Discover a promising opportunity with this semi-detached house on Upper Baptist Street, Holyhead. With three bedrooms and captivating sea and harbour views, this property is ideal for families or those looking to make a home their own. Act now to explore the potential of this residence.
Situated in the coastal town of Holyhead, this semi-detached house offers an excellent opportunity for first-time buyers or families. The property features three bedrooms and a bathroom, providing ample space for comfortable living. Its freehold status ensures long-term security and ownership.
The property's scope for improvement makes it an appealing prospect for those wishing to customise their living space. Benefiting from mains gas central heating and uPVC double glazing, it offers the essentials for modern living.
Located in a community with a rich maritime history, the house provides sea and harbour views that enhance its appeal. Local schools, such as Ysgol Uwchradd Caergybi, are within easy reach, adding convenience for families. Don't miss this chance to secure a property with potential in a vibrant area—contact us today.
Ground Floor
Entrance Vestibule
Doors leading to:
Utility
Two Frosted windows to front, door leading to rear garden
Hall
Stairs leading t first floor, radiator to side, uPVC double glazed window to side, doors to:
Lounge 21' 0'' x 10' 10'' (6.39m x 3.30m) MAX
Open plan lounge with uPVC double glazed windows to the front and rear, radiator to front and rear, fireplace to side.
Kitchen 8' 8'' x 6' 10'' (2.63m x 2.09m)
Fitted with a matching range of base and eye level units with worktop space over, stainless steel sink unit with mixer tap, space for fridge and cooker, uPVC double glazed window to rear, under stair storage cupboard.
First Floor
Landing
uPVC double glazed window to side, doors to:
Bedroom 1 11' 8'' x 12' 10'' (3.55m x 3.91m) MAX
uPVc double glazed window to front, radiator to side
Bedroom 2 10' 11'' x 9' 4'' (3.32m x 2.84m)
uPVC double glazed window to rear, radiator to side, storage cupboard with boiler.
Bedroom 3 8' 10'' x 7' 11'' (2.68m x 2.42m) MAX
uPVC double glazed window to front, storage cupboards built over stairs, radiator.
Shower Room
Fitted with three piece suite comprising shower area, pedestal wash hand basin and low-level WC, uPVC double glazed frosted windows to and side, radiator,
Outside
As you come from the road, there are shared steps down towards the front door of the house, here you will find the front lawn. To the rear of the property, there is a rear patio that turns into grass towards the end of the garden, which tapers off into a point.
Disclaimer
Purchasers should note that in order to comply with the Estate Agency Act 1979, a declaration is made that the seller is a relative to a member of staff, and employed by Williams & Goodwin, The Property People Limited


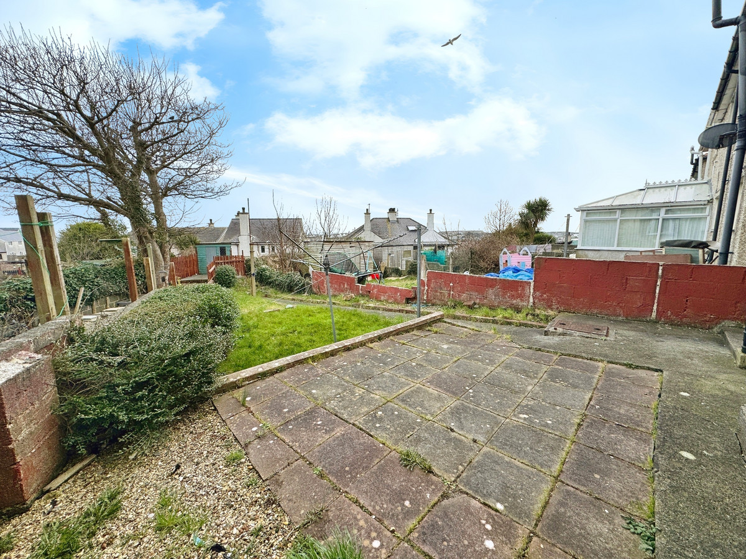
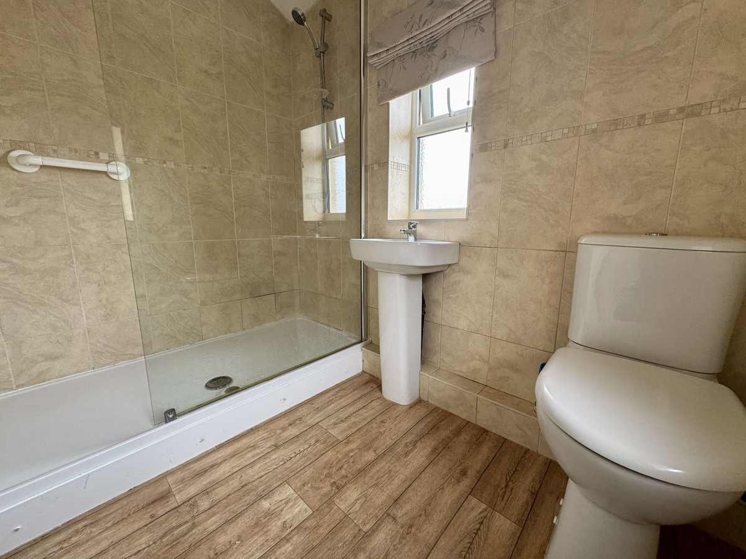

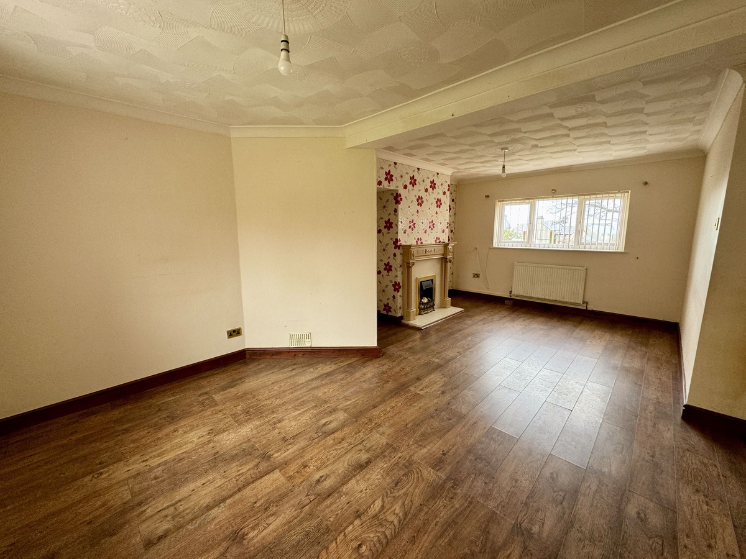
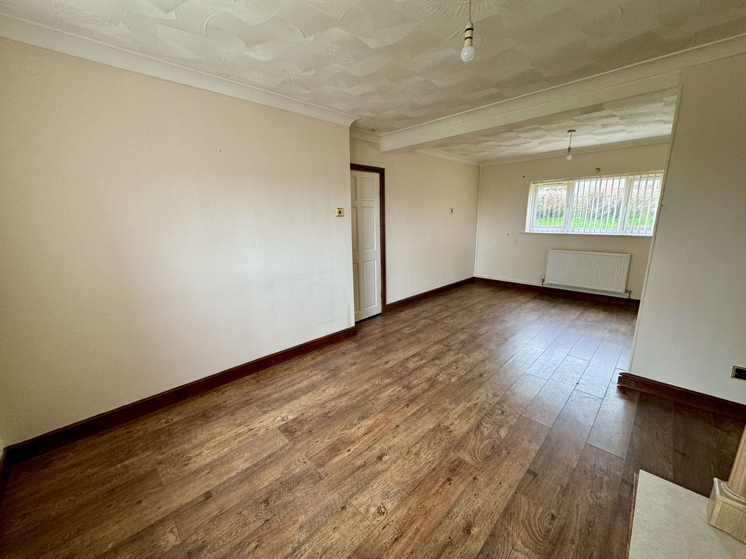
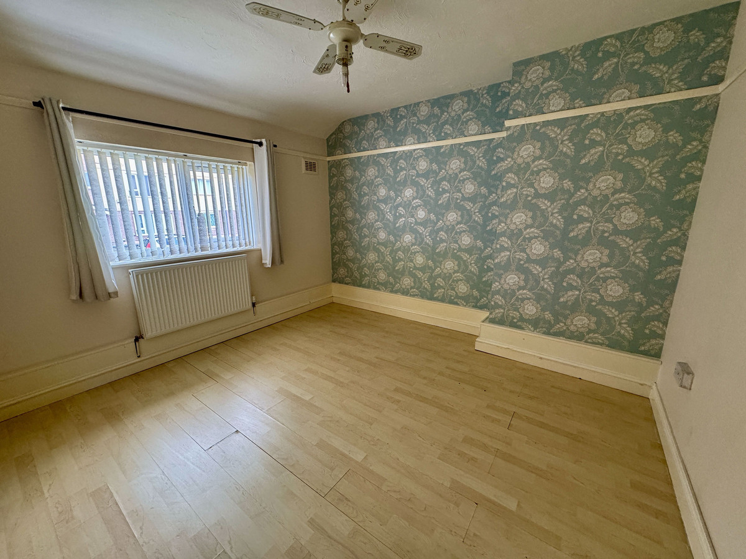
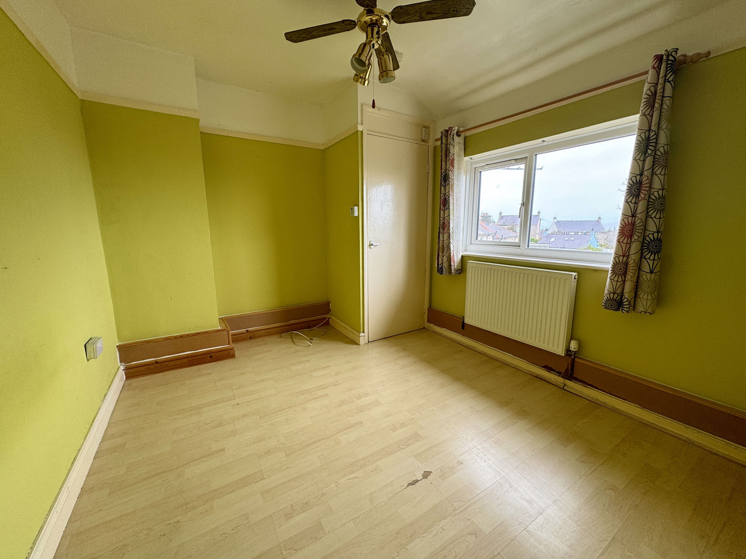
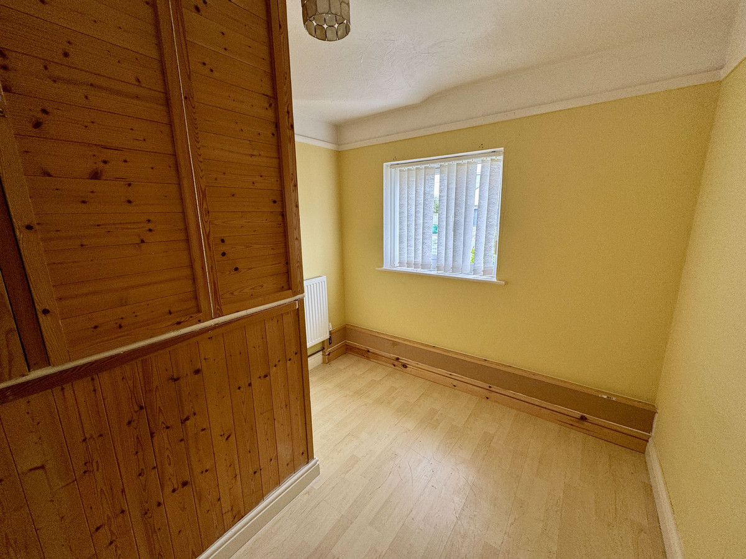
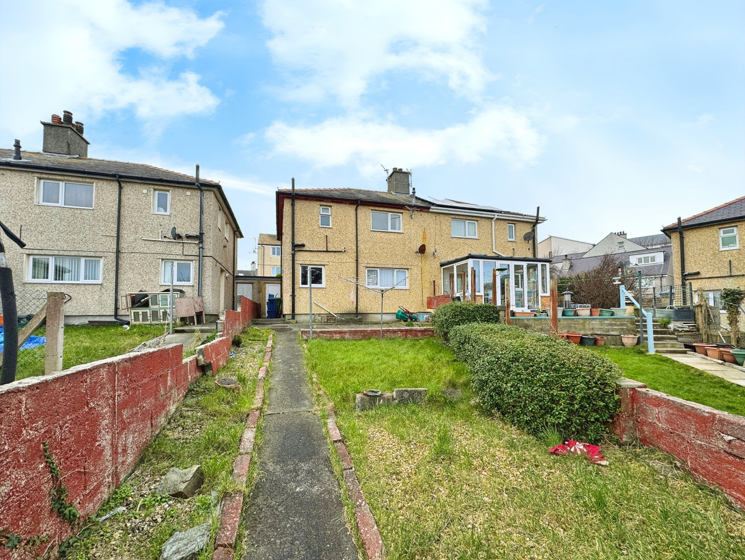
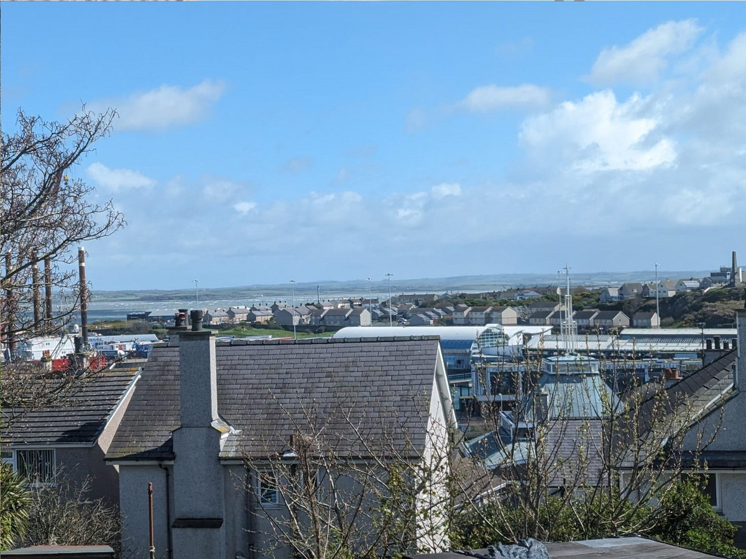
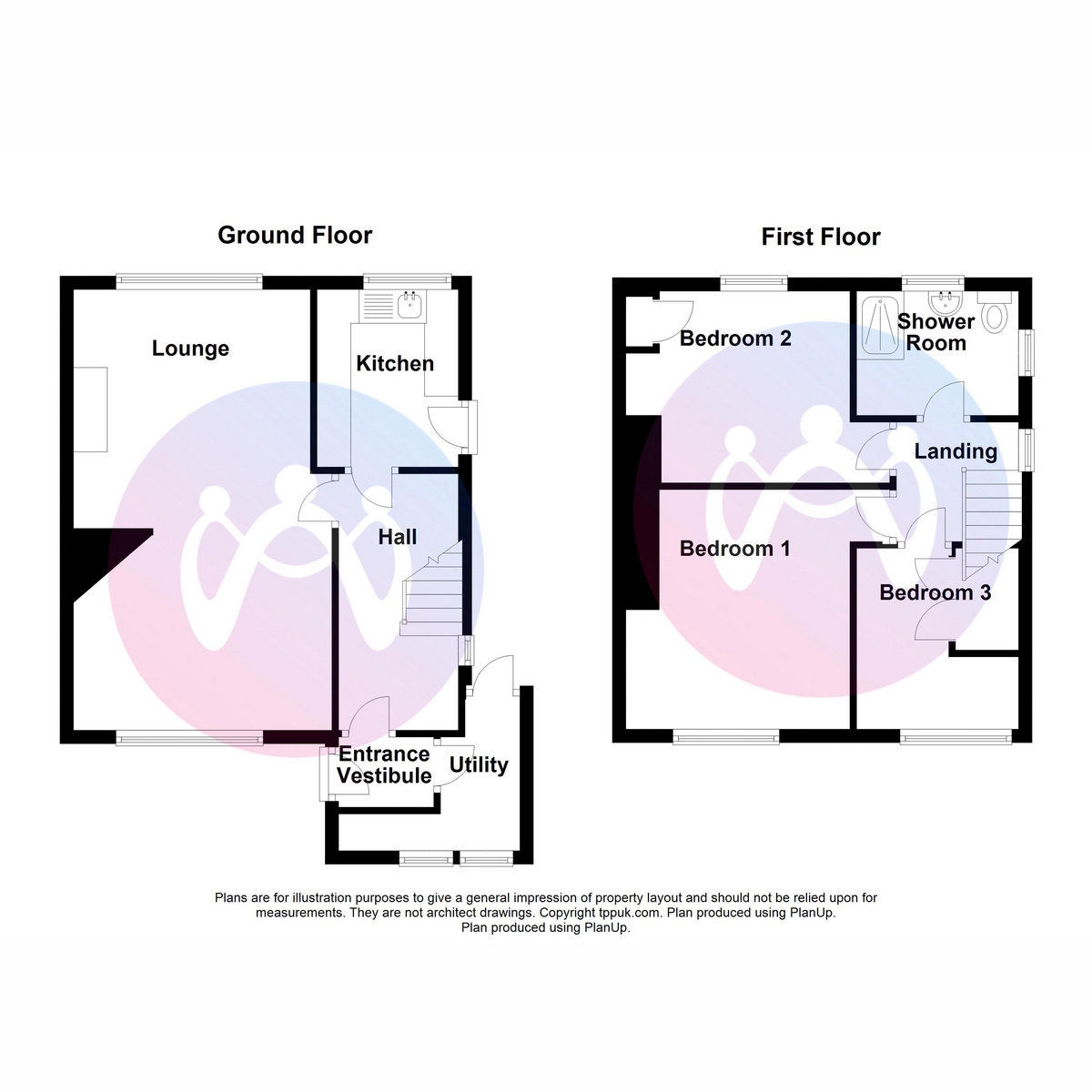
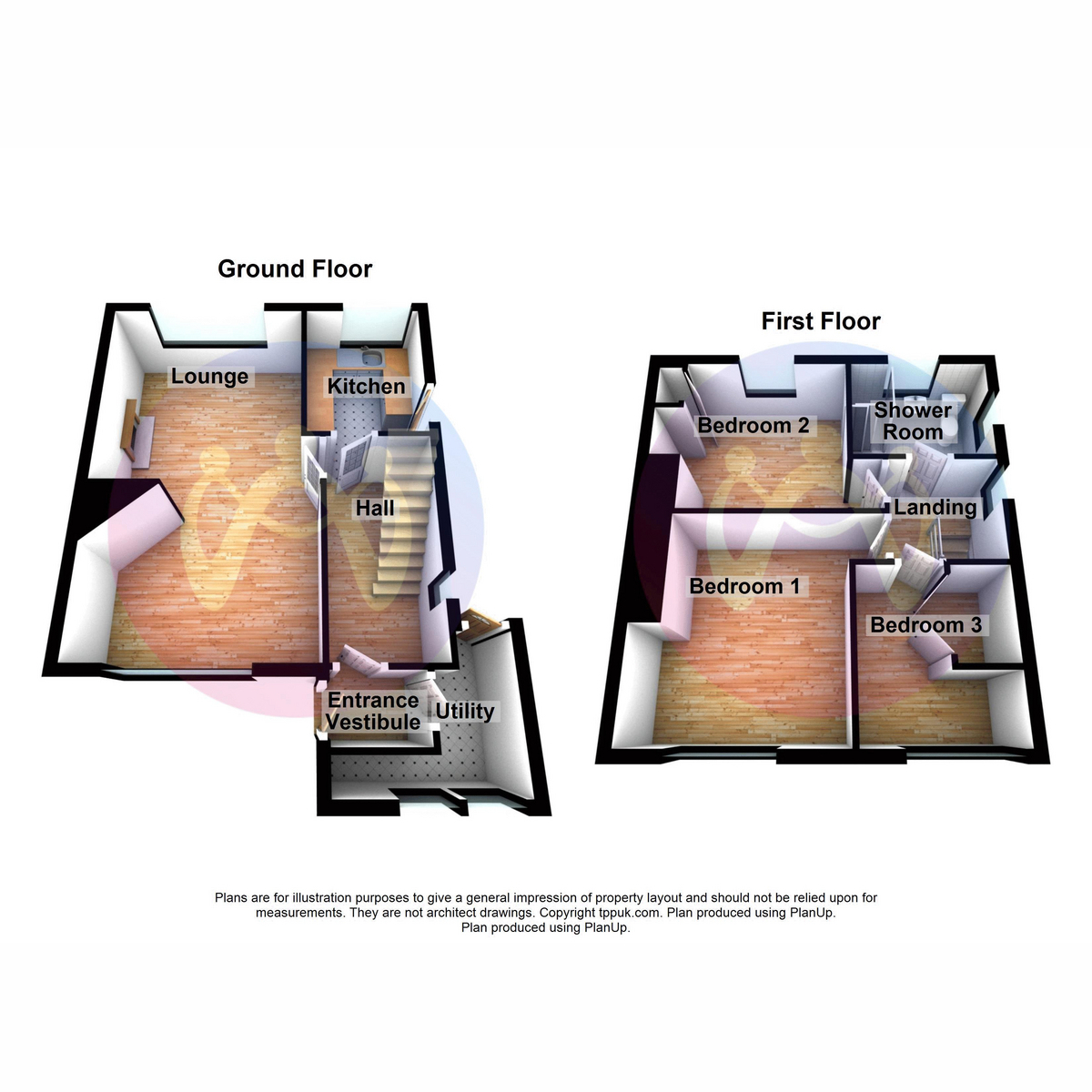












3 Bed Semi-detached house For Sale
Discover a promising opportunity with this semi-detached house on Upper Baptist Street, Holyhead. With three bedrooms and captivating sea and harbour views, this property is ideal for families or those looking to make a home their own. Act now to explore the potential of this residence.
Situated in the coastal town of Holyhead, this semi-detached house offers an excellent opportunity for first-time buyers or families. The property features three bedrooms and a bathroom, providing ample space for comfortable living. Its freehold status ensures long-term security and ownership.
The property's scope for improvement makes it an appealing prospect for those wishing to customise their living space. Benefiting from mains gas central heating and uPVC double glazing, it offers the essentials for modern living.
Located in a community with a rich maritime history, the house provides sea and harbour views that enhance its appeal. Local schools, such as Ysgol Uwchradd Caergybi, are within easy reach, adding convenience for families. Don't miss this chance to secure a property with potential in a vibrant area—contact us today.
Ground Floor
Entrance Vestibule
Doors leading to:
Utility
Two Frosted windows to front, door leading to rear garden
Hall
Stairs leading t first floor, radiator to side, uPVC double glazed window to side, doors to:
Lounge 21' 0'' x 10' 10'' (6.39m x 3.30m) MAX
Open plan lounge with uPVC double glazed windows to the front and rear, radiator to front and rear, fireplace to side.
Kitchen 8' 8'' x 6' 10'' (2.63m x 2.09m)
Fitted with a matching range of base and eye level units with worktop space over, stainless steel sink unit with mixer tap, space for fridge and cooker, uPVC double glazed window to rear, under stair storage cupboard.
First Floor
Landing
uPVC double glazed window to side, doors to:
Bedroom 1 11' 8'' x 12' 10'' (3.55m x 3.91m) MAX
uPVc double glazed window to front, radiator to side
Bedroom 2 10' 11'' x 9' 4'' (3.32m x 2.84m)
uPVC double glazed window to rear, radiator to side, storage cupboard with boiler.
Bedroom 3 8' 10'' x 7' 11'' (2.68m x 2.42m) MAX
uPVC double glazed window to front, storage cupboards built over stairs, radiator.
Shower Room
Fitted with three piece suite comprising shower area, pedestal wash hand basin and low-level WC, uPVC double glazed frosted windows to and side, radiator,
Outside
As you come from the road, there are shared steps down towards the front door of the house, here you will find the front lawn. To the rear of the property, there is a rear patio that turns into grass towards the end of the garden, which tapers off into a point.
Disclaimer
Purchasers should note that in order to comply with the Estate Agency Act 1979, a declaration is made that the seller is a relative to a member of staff, and employed by Williams & Goodwin, The Property People Limited
"*" indicates required fields
"*" indicates required fields
"*" indicates required fields