This delightful three-bedroom detached bungalow in Tyn Y Gongl offers no onward chain and sits at the end of a cul-de-sac. Featuring a utility room, well-presented garden, off-road parking, and a detached garage, it’s conveniently located near Red Wharf Bay and Benllech's amenities and eateries.
Welcome to this inviting three-bedroom detached bungalow, perfectly positioned at the end of a peaceful cul-de-sac in the picturesque village of Tyn Y Gongl. Offering the convenience of no onward chain, this property is an ideal choice for those seeking a swift and hassle-free move. The bungalow is thoughtfully designed with a practical utility room and open plan kitchen diner, enhancing the functionality of the home. The spacious interior is complemented by a well-presented garden, providing a outdoor space to relax and enjoy the surroundings. Off-road parking and a detached garage add to the property's appeal, offering ample space for vehicles and additional storage. The property also offers views of the nearby sea and Snowdonia mountain range.
Situated in a sought-after location, this bungalow provides easy access to the stunning natural beauty of Anglesey. Just a short distance away lies the breathtaking Red Wharf Bay, known for its expansive sandy beaches and calm waters, perfect for leisurely walks and family outings. The nearby village of Benllech offers a welcoming atmosphere with a variety of amenities, including shops, cafes, and essential services. For those who enjoy dining out, the area boasts a selection of charming eateries, offering diverse culinary experiences to suit all tastes. Whether you are looking for a permanent residence or a peaceful holiday retreat, this property presents an exceptional opportunity to embrace a lifestyle of comfort and convenience in one of Anglesey's most desirable locations.
Ground Floor
Hallway
Radiator. Storage cupboard. Door to:
Living Room 4.50m (14'9") x 4.07m (13'4")
Window to side. Fireplace. Radiator. Sliding door to front.
Kitchen/Dining Room 5.97m (19'7") x 3.19m (10'6")
Fitted with a matching range of base and eye level units with worktop space over. 1+1/2 bowl stainless steel sink. Built-in fridge/freezer, dishwasher and cooker. Window to side. Radiator. Door to:
Utility Room 2.70m (8'10") x 2.38m (7'10")
Plumbing for washing machine and space for tumble dryer. Window to rear and side. Radiator
Bathroom 3.19m (10'6") x 1.93m (6'4")
Four piece suite comprising bath, pedestal wash hand basin, shower enclosure and WC. Window to rear. Heated towel rail.
Bedroom 1 4.05m (13'3") x 3.19m (10'6")
Window to rear. Radiator.
Bedroom 3 3.30m (10'10") x 2.85m (9'4")
Window to front. Radiator.
Bedroom 2 3.30m (10'10") x 3.28m (10'9")
Window to front, radiator.
Inner Hallway
Opening to:
Hobby room
Window to front and window to side. Airing cupboard. Three radiators. Door to:
Shower Room 2.83m (9'3") x 2.28m (7'6")
Three piece suite comprising shower enclosure, pedestal wash hand basin and WC. Window to rear. Heated towel rail.
Outside
To front of the property: Driveway with ample parking. Detached garage. Lawn area and decking
To rear of the property: Patio and lawn area. Shed
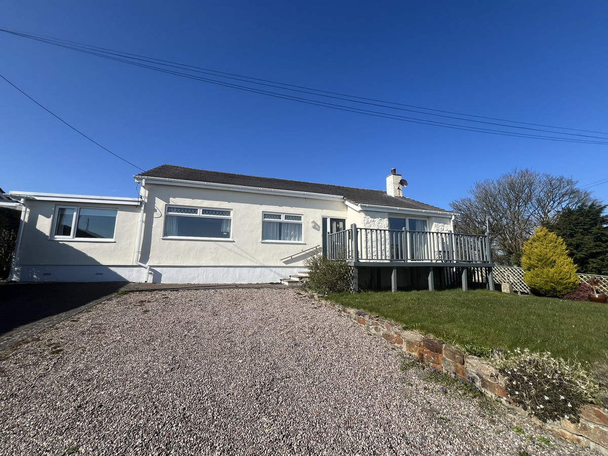
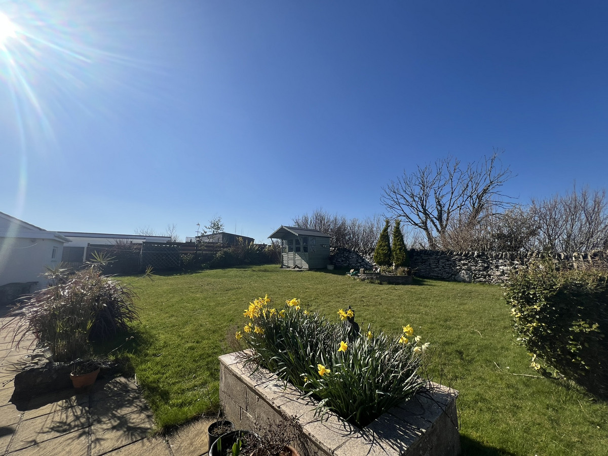
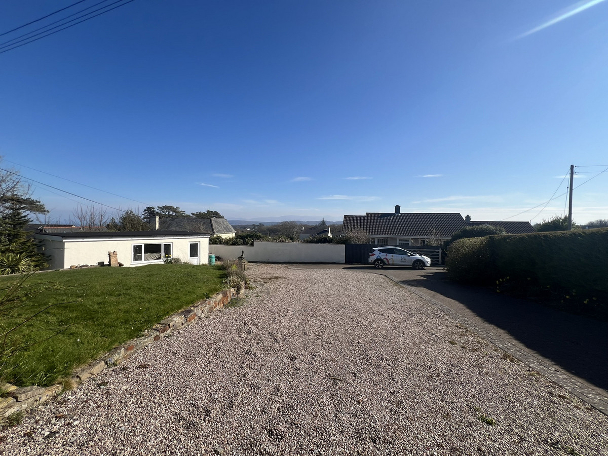
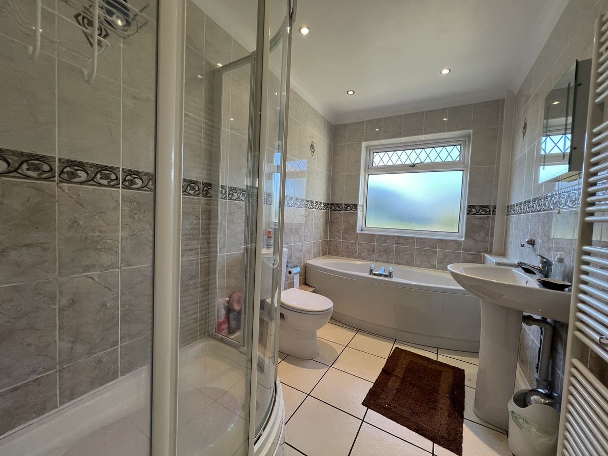
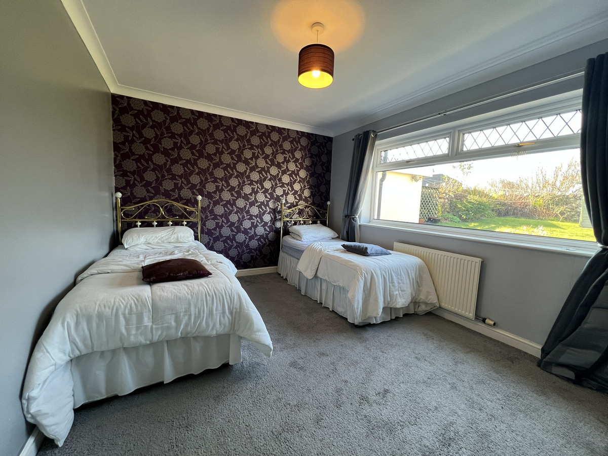
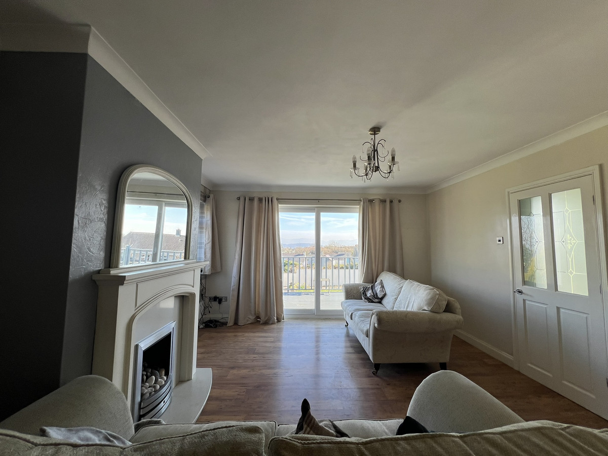
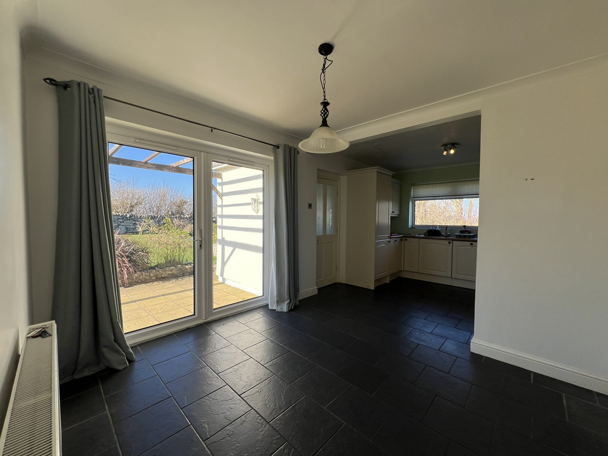
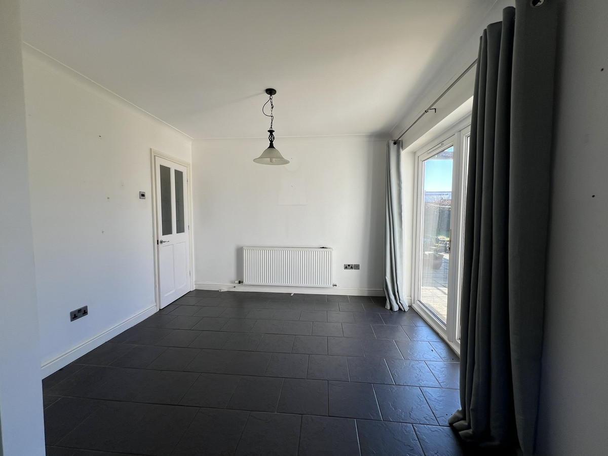
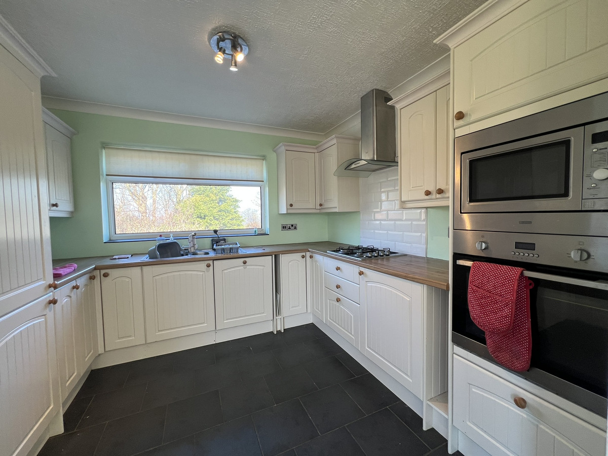
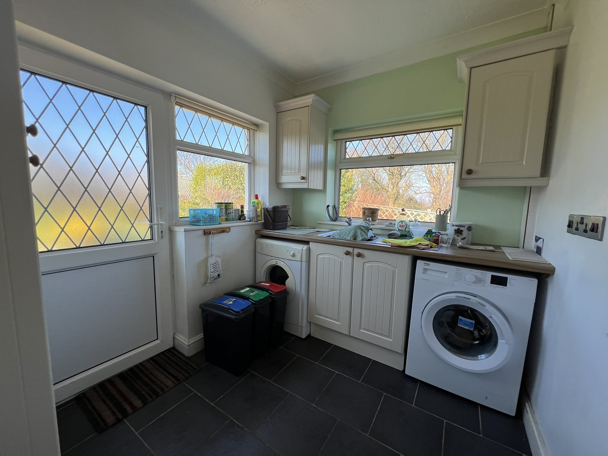
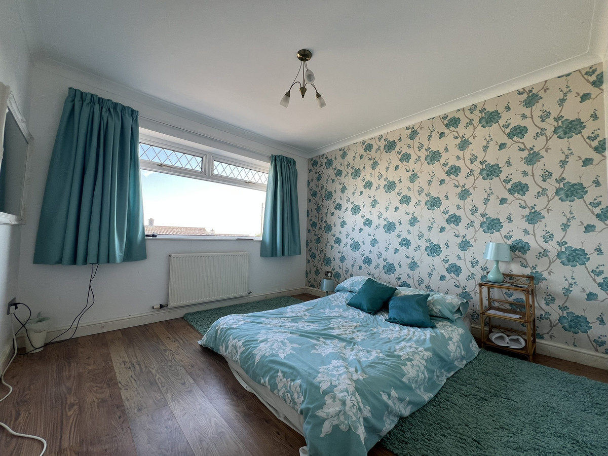


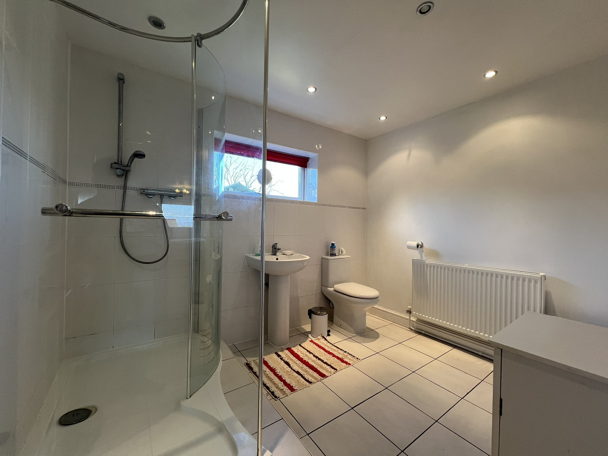
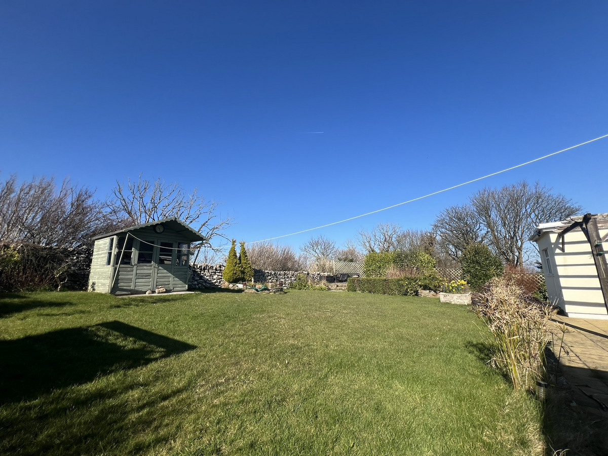

















3 Bed Bungalow For Sale
This delightful three-bedroom detached bungalow in Tyn Y Gongl offers no onward chain and sits at the end of a cul-de-sac. Featuring a utility room, well-presented garden, off-road parking, and a detached garage, it’s conveniently located near Red Wharf Bay and Benllech's amenities and eateries.
Welcome to this inviting three-bedroom detached bungalow, perfectly positioned at the end of a peaceful cul-de-sac in the picturesque village of Tyn Y Gongl. Offering the convenience of no onward chain, this property is an ideal choice for those seeking a swift and hassle-free move. The bungalow is thoughtfully designed with a practical utility room and open plan kitchen diner, enhancing the functionality of the home. The spacious interior is complemented by a well-presented garden, providing a outdoor space to relax and enjoy the surroundings. Off-road parking and a detached garage add to the property's appeal, offering ample space for vehicles and additional storage. The property also offers views of the nearby sea and Snowdonia mountain range.
Situated in a sought-after location, this bungalow provides easy access to the stunning natural beauty of Anglesey. Just a short distance away lies the breathtaking Red Wharf Bay, known for its expansive sandy beaches and calm waters, perfect for leisurely walks and family outings. The nearby village of Benllech offers a welcoming atmosphere with a variety of amenities, including shops, cafes, and essential services. For those who enjoy dining out, the area boasts a selection of charming eateries, offering diverse culinary experiences to suit all tastes. Whether you are looking for a permanent residence or a peaceful holiday retreat, this property presents an exceptional opportunity to embrace a lifestyle of comfort and convenience in one of Anglesey's most desirable locations.
Ground Floor
Hallway
Radiator. Storage cupboard. Door to:
Living Room 4.50m (14'9") x 4.07m (13'4")
Window to side. Fireplace. Radiator. Sliding door to front.
Kitchen/Dining Room 5.97m (19'7") x 3.19m (10'6")
Fitted with a matching range of base and eye level units with worktop space over. 1+1/2 bowl stainless steel sink. Built-in fridge/freezer, dishwasher and cooker. Window to side. Radiator. Door to:
Utility Room 2.70m (8'10") x 2.38m (7'10")
Plumbing for washing machine and space for tumble dryer. Window to rear and side. Radiator
Bathroom 3.19m (10'6") x 1.93m (6'4")
Four piece suite comprising bath, pedestal wash hand basin, shower enclosure and WC. Window to rear. Heated towel rail.
Bedroom 1 4.05m (13'3") x 3.19m (10'6")
Window to rear. Radiator.
Bedroom 3 3.30m (10'10") x 2.85m (9'4")
Window to front. Radiator.
Bedroom 2 3.30m (10'10") x 3.28m (10'9")
Window to front, radiator.
Inner Hallway
Opening to:
Hobby room
Window to front and window to side. Airing cupboard. Three radiators. Door to:
Shower Room 2.83m (9'3") x 2.28m (7'6")
Three piece suite comprising shower enclosure, pedestal wash hand basin and WC. Window to rear. Heated towel rail.
Outside
To front of the property: Driveway with ample parking. Detached garage. Lawn area and decking
To rear of the property: Patio and lawn area. Shed
"*" indicates required fields
"*" indicates required fields
"*" indicates required fields