Newly built home in Tyn Y Gongl offers semi-rural tranquillity and modern convenience. With versatile two-floor living, it features oil heating, uPVC glazing, a paddock, and a large garage. Near Benllech's amenities and beach, it's a rare chance to tailor a peaceful yet connected lifestyle.
Nestled in an elevated position in Tyn Y Gongl, this newly constructed home offers a unique blend of semi-rural tranquillity and modern convenience. Spanning two floors, the property is thoughtfully designed to accommodate versatile living arrangements, with the potential for independent living on each level with minimal alterations. While the home is nearly complete, it awaits your personal touch with minor finishing works and the installation of one shower room, allowing you to tailor it to your exact specifications. The property boasts oil central heating and uPVC double glazing, ensuring comfort and energy efficiency throughout the seasons.
Set on an enviable plot, the home features a small paddock to the front, perfect for those who appreciate a touch of nature, and a practical yard to the rear. The larger-than-average garage is a standout feature, providing ample space for vehicles, storage, or even a workshop. Tyn Y Gongl offers a delightful semi-rural appeal, yet the bustling village of Benllech is just a stone's throw away. Here, you can enjoy a variety of shops, eateries, and essential amenities, including a school and medical centre. Not to mention, the award-winning beach and breathtaking coastal and countryside walks are within easy reach, making this property a haven for nature lovers and those seeking a peaceful yet connected lifestyle. This is a rare opportunity to own a new build home in a sought-after location, with the flexibility to create a living space that perfectly suits your needs. Don't miss the chance to make this property your own.
Ground Floor
Entrance Hall
Two windows to front. Window to Rear. Sliding door to Storage Cupboard. Radiator. Double door to storage cupboard. Solid Oak handmade staircase. Door to:
Bedroom 4 18' 3'' x 11' 1'' (5.56m x 3.38m) Max dimensions
Window to front and to side. Radiator.
Bedroom 5 15' 1'' x 12' 4'' (4.59m x 3.76m)
Window to Front. Radiator. Door leading to undercroft
Shower Room
Window to Rear
Utility Room 17' 11'' x 7' 8'' (5.46m x 2.34m)
Window to side and rear. Door to Outside. Door to :
Garage 24' 7'' x 18' 0'' (7.5m x 5.48m) max dimensions
Up and Over door. Window to Rear. Window to Rear. Door to:
WC
Wash hand basin and WC
First Floor Landing
Window to Rear. Two radiators. Door to :
Lounge 24' 2'' x 17' 11'' (7.36m x 5.46m)
Window to side and Front. Two radiators. Bi-fold door.
Prep Area 12' 0'' x 7' 8'' (3.65m x 2.34m)
Fitted with a matching range of base level units and worktop. Sink. Window to side and rear. Radiator. Door to outside
Kitchen / Dining Room 22' 11'' x 22' 10'' (6.98m x 6.95m) max dimensions
Three Windows to Side and window to front. Three radiators. Fitted with a matching range of base level units and worktop. Space for fridge/ freezer. Built in cooker.
Bedroom 1 15' 1'' x 12' 0'' (4.59m x 3.65m)
Window to front and side. Radiator Door to :
Ensuite
Three piece suite comprising bath with separate shower over and folding glass screen, wash hand basin and WC. Tiled splashback. Window to Rear. Radiator.
Bedroom 2 11' 3'' x 11' 0'' (3.43m x 3.35m)
Window to front. Radiator
Bedroom 3 12' 0'' x 8' 9'' (3.65m x 2.66m)
Window to Rear. Radiator
Bathroom
Three piece suite comprising bath, pedestal wash hand basin and WC. Heated towel rail. Window to Rear Radiator. Sliding door to Airing cupboard.
Outside
Long driveway leading to a subsequent circular driveway. Parking space to the front, rear and side of the house. Generous sized parcel of land adjacent to the driveway. To the rear, enclosed yard. Landscaped garden area with steps, with mature planting interspersed around the grounds.




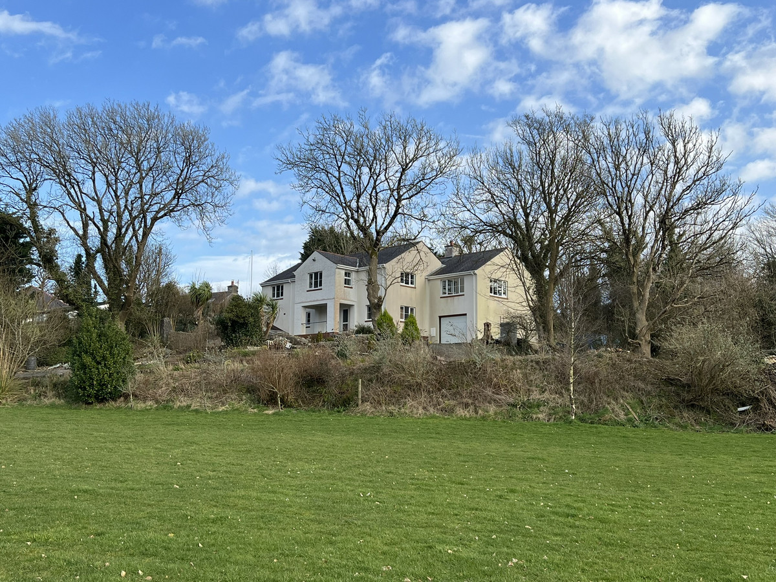

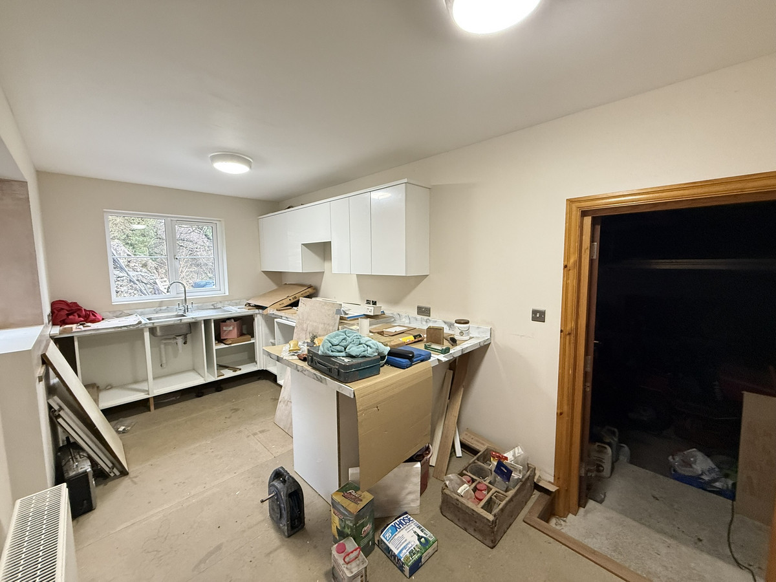




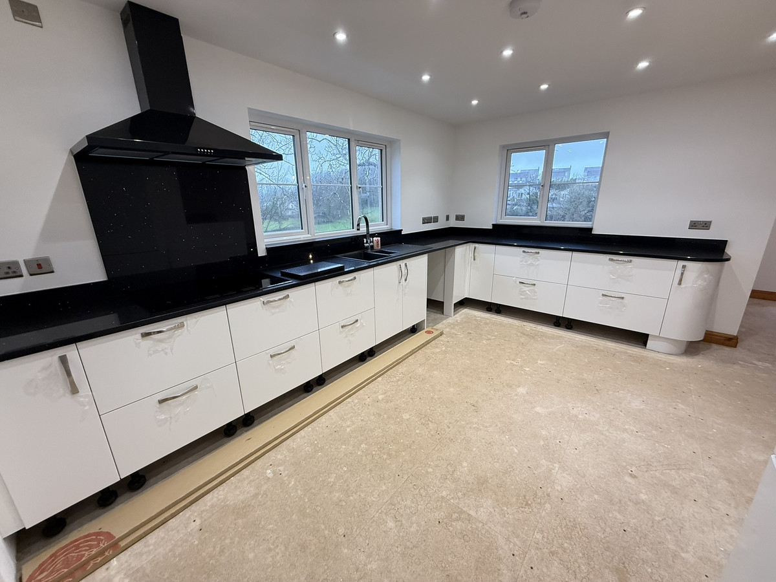

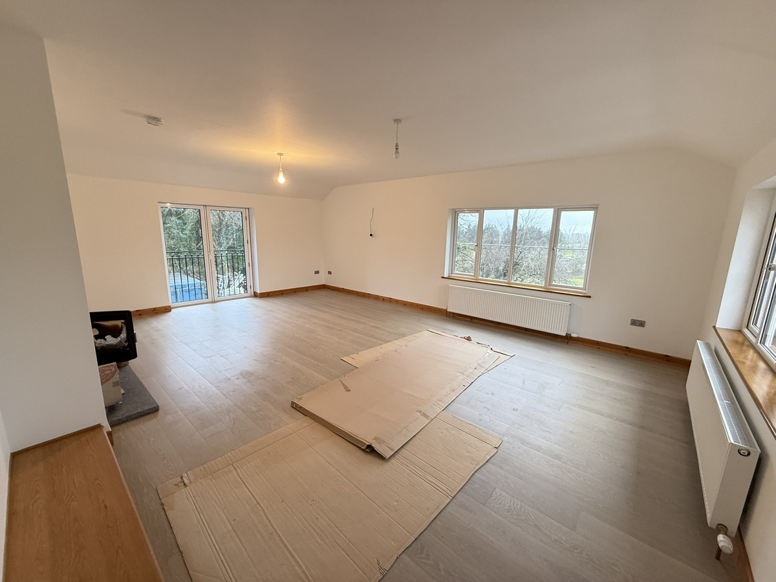
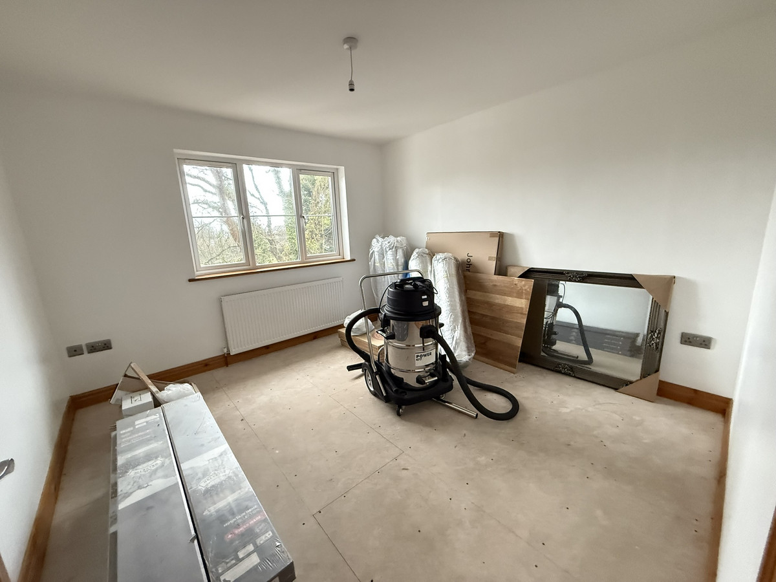
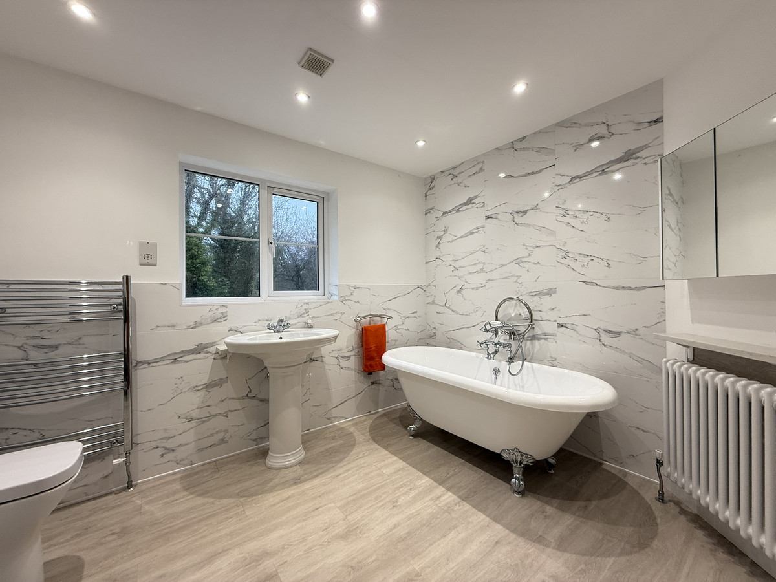

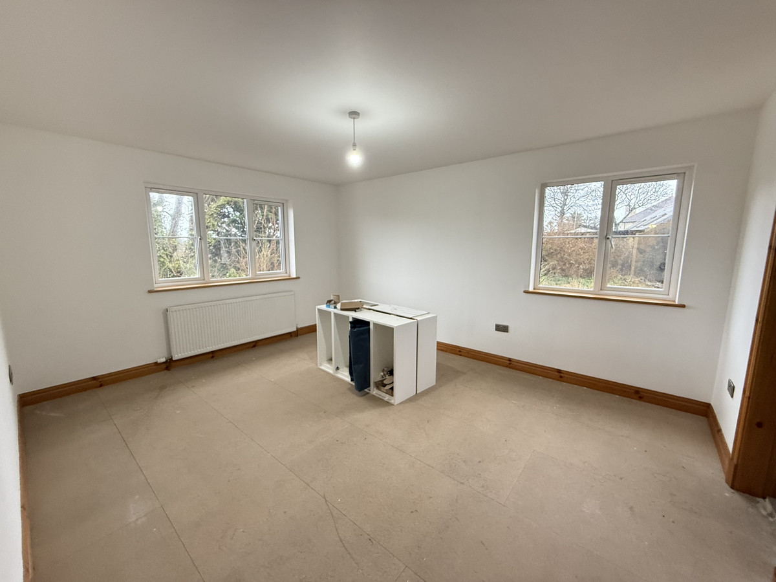
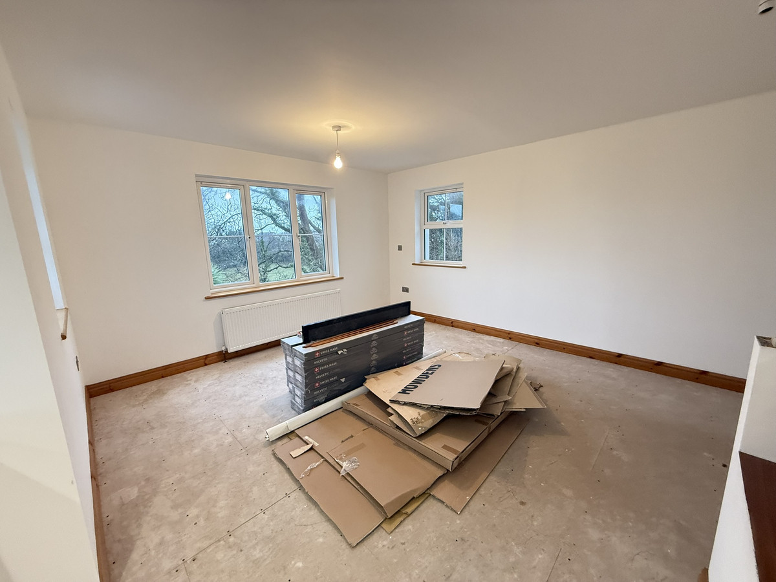
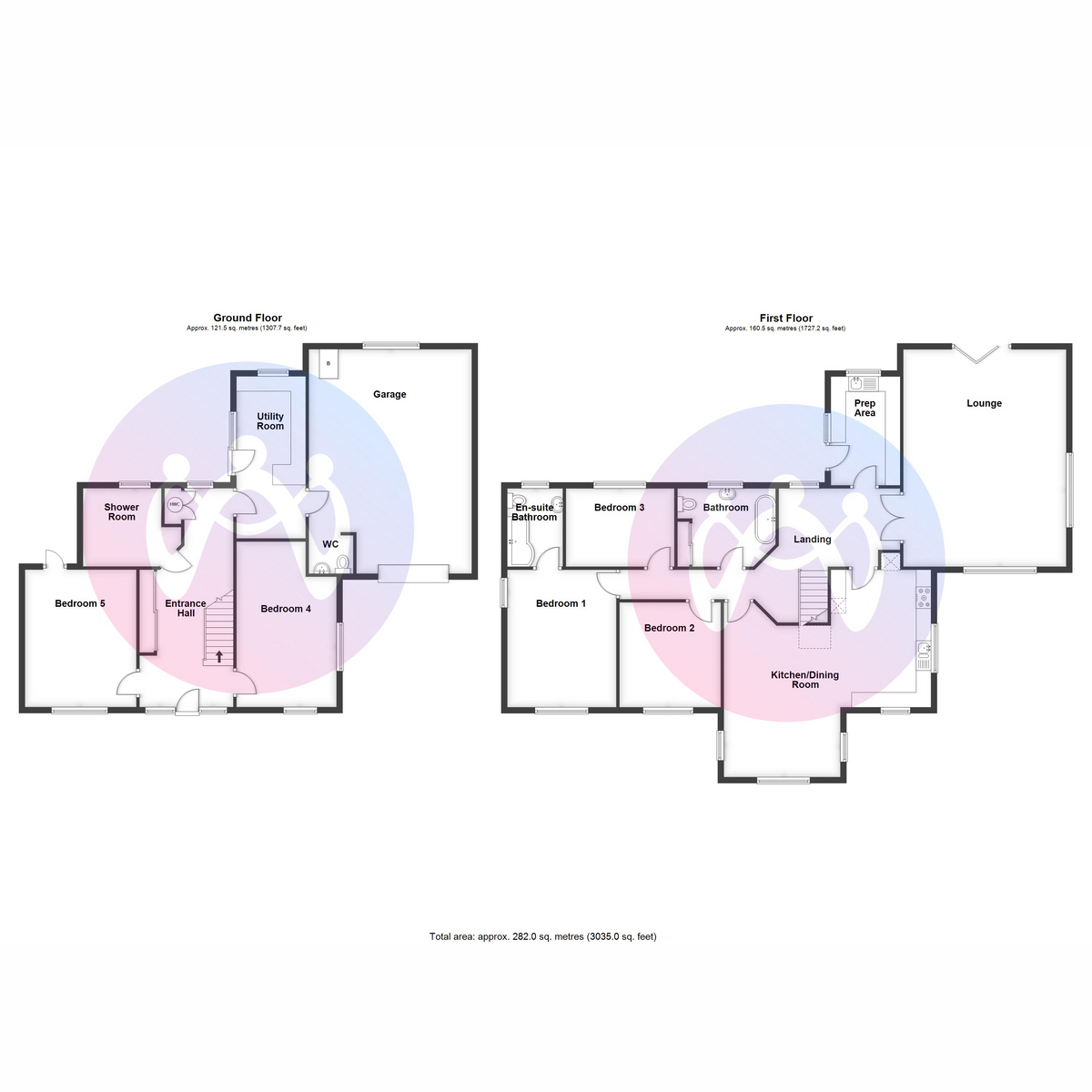
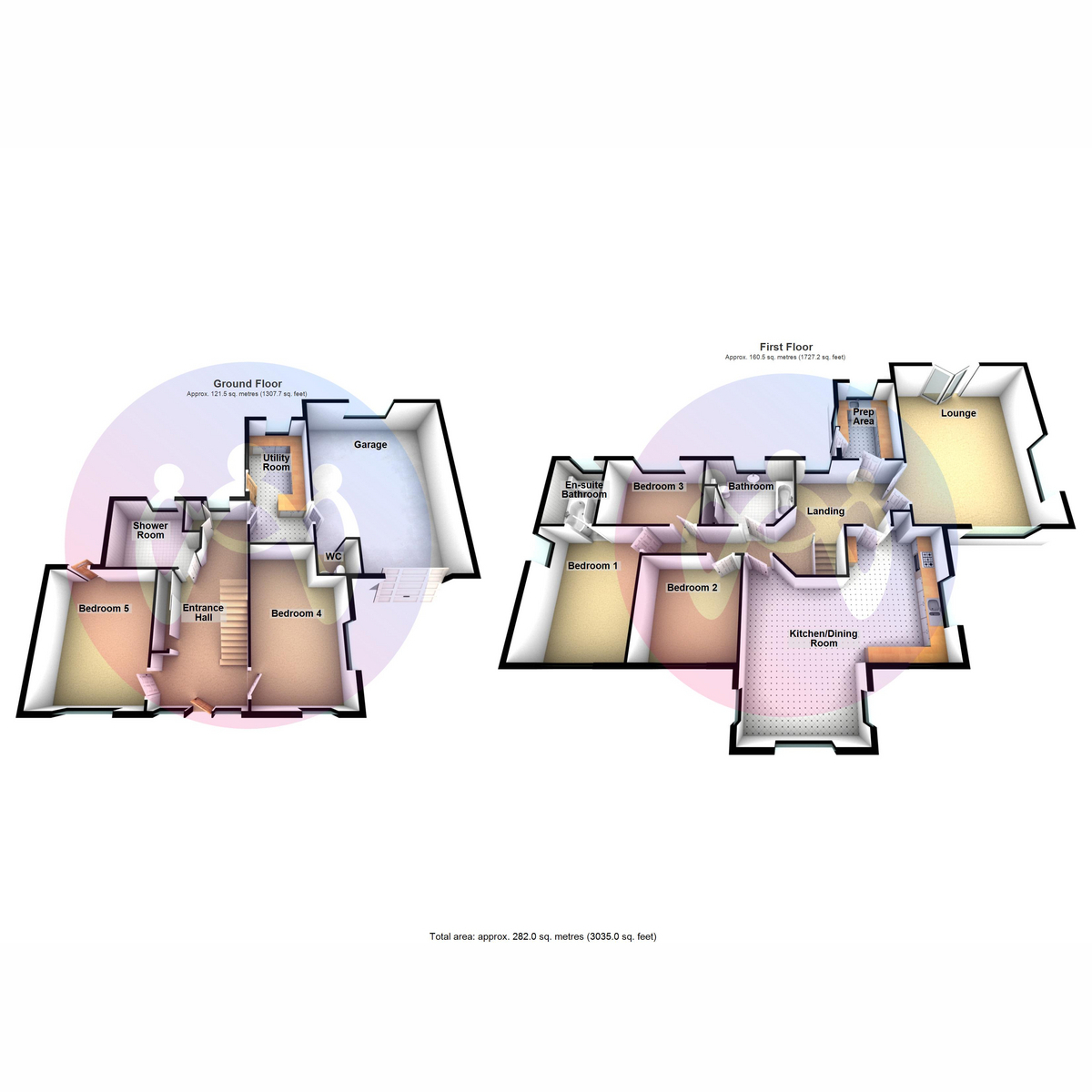



















5 Bed Detached house For Sale
Newly built home in Tyn Y Gongl offers semi-rural tranquillity and modern convenience. With versatile two-floor living, it features oil heating, uPVC glazing, a paddock, and a large garage. Near Benllech's amenities and beach, it's a rare chance to tailor a peaceful yet connected lifestyle.
Nestled in an elevated position in Tyn Y Gongl, this newly constructed home offers a unique blend of semi-rural tranquillity and modern convenience. Spanning two floors, the property is thoughtfully designed to accommodate versatile living arrangements, with the potential for independent living on each level with minimal alterations. While the home is nearly complete, it awaits your personal touch with minor finishing works and the installation of one shower room, allowing you to tailor it to your exact specifications. The property boasts oil central heating and uPVC double glazing, ensuring comfort and energy efficiency throughout the seasons.
Set on an enviable plot, the home features a small paddock to the front, perfect for those who appreciate a touch of nature, and a practical yard to the rear. The larger-than-average garage is a standout feature, providing ample space for vehicles, storage, or even a workshop. Tyn Y Gongl offers a delightful semi-rural appeal, yet the bustling village of Benllech is just a stone's throw away. Here, you can enjoy a variety of shops, eateries, and essential amenities, including a school and medical centre. Not to mention, the award-winning beach and breathtaking coastal and countryside walks are within easy reach, making this property a haven for nature lovers and those seeking a peaceful yet connected lifestyle. This is a rare opportunity to own a new build home in a sought-after location, with the flexibility to create a living space that perfectly suits your needs. Don't miss the chance to make this property your own.
Ground Floor
Entrance Hall
Two windows to front. Window to Rear. Sliding door to Storage Cupboard. Radiator. Double door to storage cupboard. Solid Oak handmade staircase. Door to:
Bedroom 4 18' 3'' x 11' 1'' (5.56m x 3.38m) Max dimensions
Window to front and to side. Radiator.
Bedroom 5 15' 1'' x 12' 4'' (4.59m x 3.76m)
Window to Front. Radiator. Door leading to undercroft
Shower Room
Window to Rear
Utility Room 17' 11'' x 7' 8'' (5.46m x 2.34m)
Window to side and rear. Door to Outside. Door to :
Garage 24' 7'' x 18' 0'' (7.5m x 5.48m) max dimensions
Up and Over door. Window to Rear. Window to Rear. Door to:
WC
Wash hand basin and WC
First Floor Landing
Window to Rear. Two radiators. Door to :
Lounge 24' 2'' x 17' 11'' (7.36m x 5.46m)
Window to side and Front. Two radiators. Bi-fold door.
Prep Area 12' 0'' x 7' 8'' (3.65m x 2.34m)
Fitted with a matching range of base level units and worktop. Sink. Window to side and rear. Radiator. Door to outside
Kitchen / Dining Room 22' 11'' x 22' 10'' (6.98m x 6.95m) max dimensions
Three Windows to Side and window to front. Three radiators. Fitted with a matching range of base level units and worktop. Space for fridge/ freezer. Built in cooker.
Bedroom 1 15' 1'' x 12' 0'' (4.59m x 3.65m)
Window to front and side. Radiator Door to :
Ensuite
Three piece suite comprising bath with separate shower over and folding glass screen, wash hand basin and WC. Tiled splashback. Window to Rear. Radiator.
Bedroom 2 11' 3'' x 11' 0'' (3.43m x 3.35m)
Window to front. Radiator
Bedroom 3 12' 0'' x 8' 9'' (3.65m x 2.66m)
Window to Rear. Radiator
Bathroom
Three piece suite comprising bath, pedestal wash hand basin and WC. Heated towel rail. Window to Rear Radiator. Sliding door to Airing cupboard.
Outside
Long driveway leading to a subsequent circular driveway. Parking space to the front, rear and side of the house. Generous sized parcel of land adjacent to the driveway. To the rear, enclosed yard. Landscaped garden area with steps, with mature planting interspersed around the grounds.
"*" indicates required fields
"*" indicates required fields
"*" indicates required fields