An extended and immaculately presented home awaits you on viewing this property. Nestled in a small cul de sac towards the upper part of the development with fore garden to the frontage and driveway extending towards the garage at the rear. Located in the small village of Penysarn near Amlwch, there is a convenience shop within walking distance and located just off the A5025 making for speedy commuting opportunities around the coast towards the mainland or even just popping quickly to the neighbouring village of Amlwch with its many amenities. Greeted into the central hallway accessing most rooms including Lounge (with the potential for being used as another bedroom), Kitchen/Breakfast room with solid wood doors and granite worktops, Shower Room, Bedroom and Dining Room leading on to the extension at the rear providing an impressive reception space overlooking the garden. The first floor has two double Bedrooms and central Bathroom together with storage access into the eaves of the property in numerous locations. Benefitting from uPVC double glazing to the majority and oil fired central heating and hot water systems.
Greeted into the central hallway accessing most rooms including Lounge (with the potential for being used as another bedroom), Kitchen/Breakfast room with solid wood doors and granite worktops, Shower Room, Bedroom and Dining Room leading on to the extension at the rear providing an impressive reception space overlooking the garden. The first floor has two double Bedrooms and central Bathroom together with storage access into the eaves of the property in numerous locations. Benefitting from uPVC double glazing to the majority and oil fired central heating and hot water systems.
From the Bangor direction proceed along the A5025 through Benllech and passing Moelfre. Upon reaching the village of Penysarn on your right hand side take the first right hand turning into the village and followed by a further first right hand side into Tyn Rhos. Following the road into the development as it winds up hill turning right
Ground Floor
Entrance Hall
Entrance door with glazed side panels. Stairs to first floor. Door to:
Lounge 15' 4'' x 11' 4'' (4.68m x 3.46m)
Window to front and side.
Kitchen/Dining Room 15' 4'' x 8' 10'' (4.68m x 2.68m)
Fitted with a matching range of base and eye level units with granite worktops over and stainless steel sink unit. Integrated fridge/freezer and space for range style cooker. Window to front. Door to:
Side Lobby
Window to side and door to front and rear.
Shower Room
Suite comprising shower, wash hand basin and WC. Window to side. Radiator.
Dining Room 11' 10'' x 8' 10'' (3.61m x 2.70m)
Open plan to:
Sitting Room 12' 6'' x 10' 10'' (3.80m x 3.30m)
Vaulted ceiling, and featuring multi fuel stove. Window to side. Radiator. Double doors to rear garden. Door to:
Bedroom One 11' 10'' x 11' 4'' (3.61m x 3.46m)
Window to rear. Radiator.
First Floor Landing
Skylight. Door to storage cupboard.
Bedroom Two 15' 4'' x 12' 3'' (4.68m x 3.74m)
Built in bedroom suite with variety of storage. Window to front. Radiator.
Bathroom
Suite comprising bath, wash hand basin and WC. Skylight.
Bedroom Three 11' 10'' x 10' 5'' (3.61m x 3.17m)
Window to rear. Radiator.
Outside
Sitting in a generous plot with walled garden to the front showcasing mature planting in attractive raised borders. A Driveway extends down the side of the property past the main entrance and on to the detached garage towards the rear. The garage has the benefit of electricity connection and houses the combination boiler serving the heating and hot water systems for the property. The rear garden has been carefully thought out and lovingly maintained creating a feast for the eyes with choice of seating areas and lawn with mature planting around providing screening and degree of privacy.
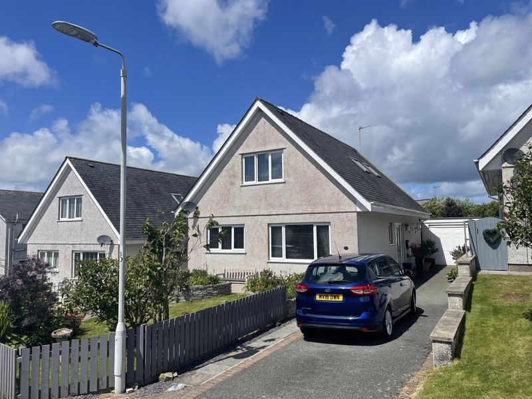
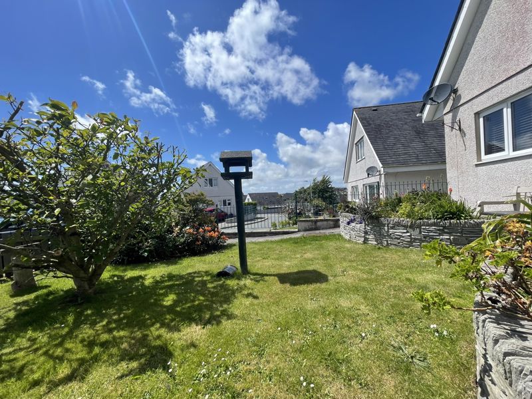
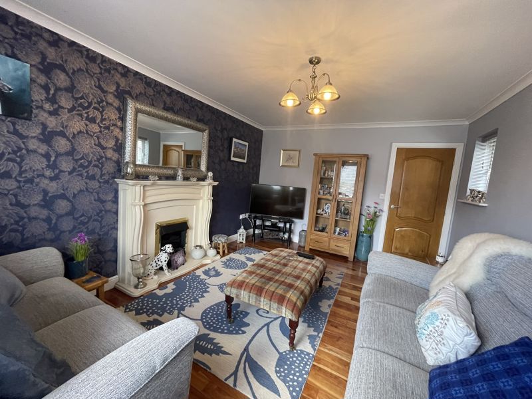
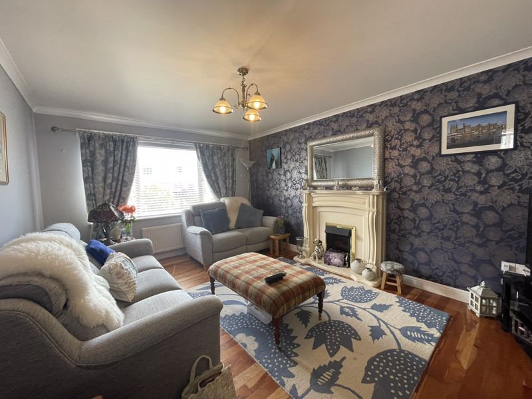
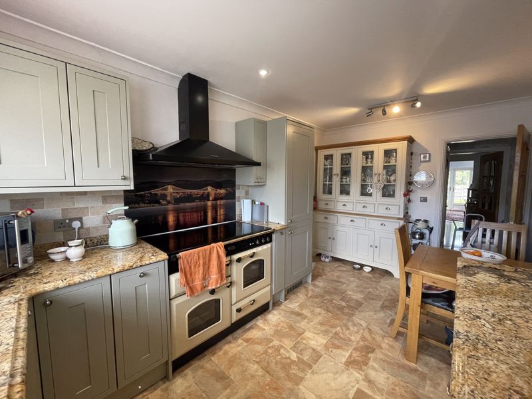
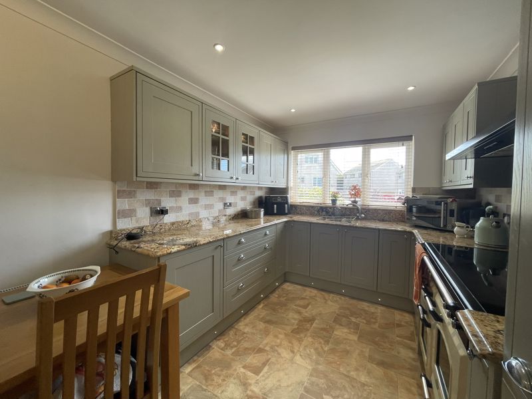
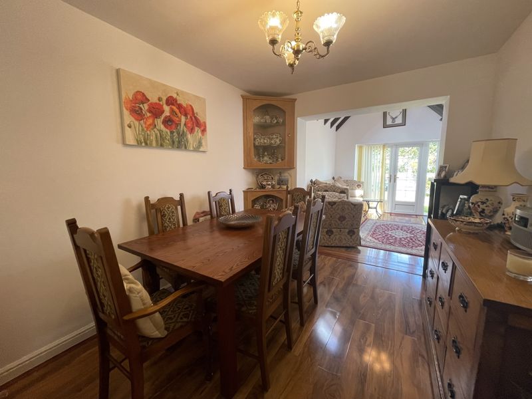
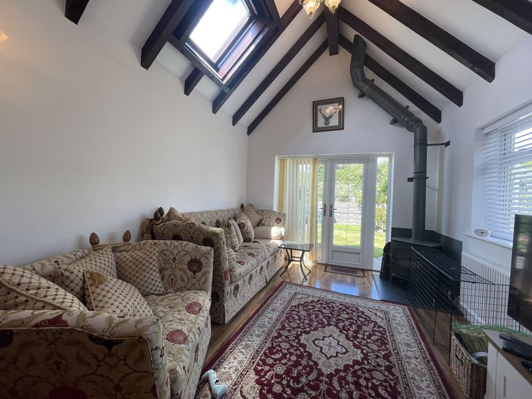
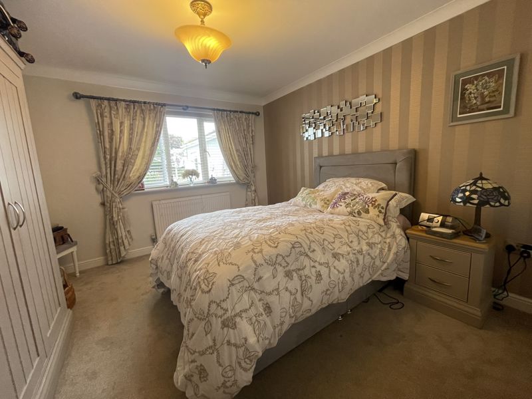
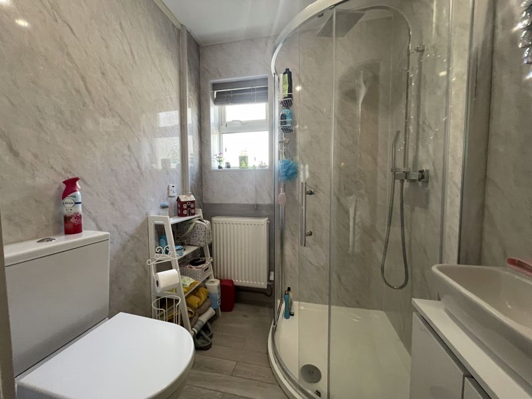
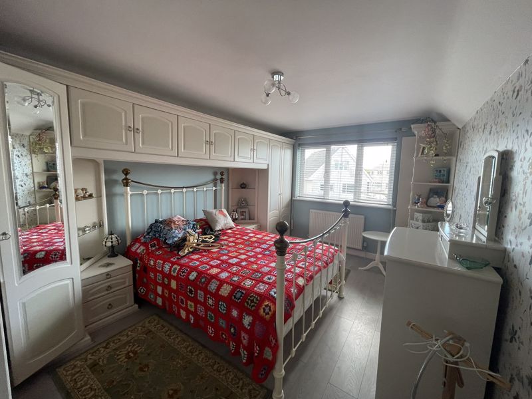
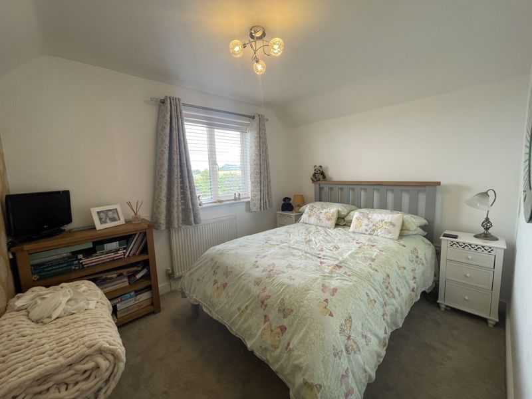
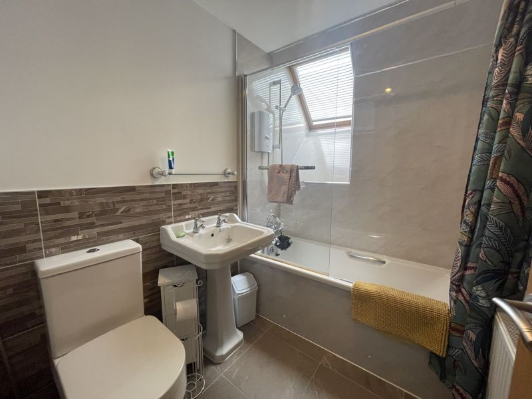
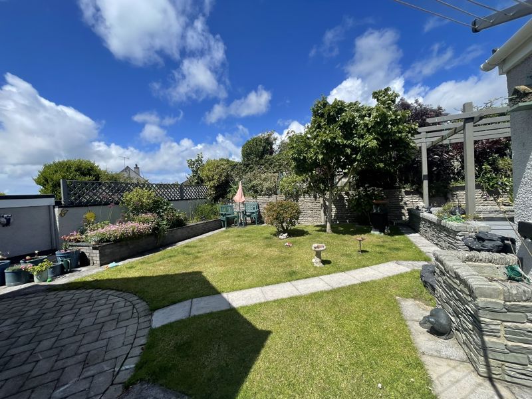
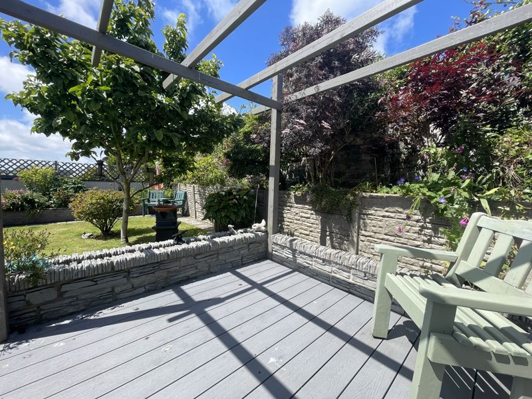
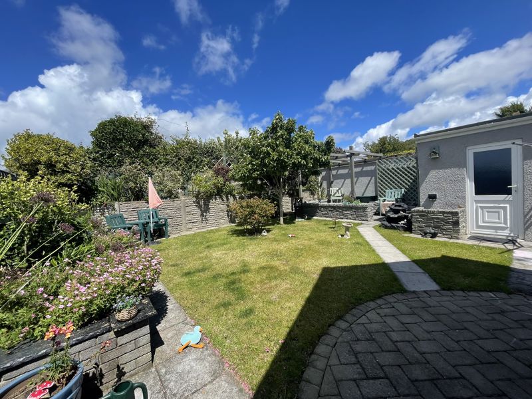
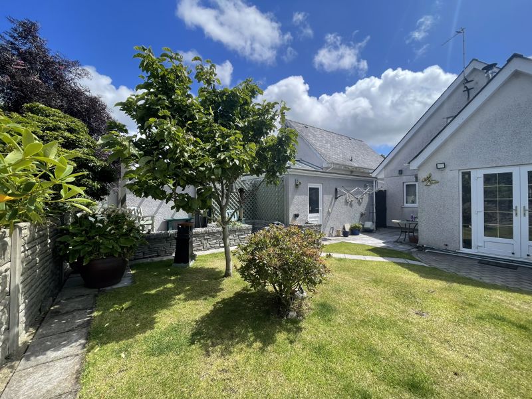
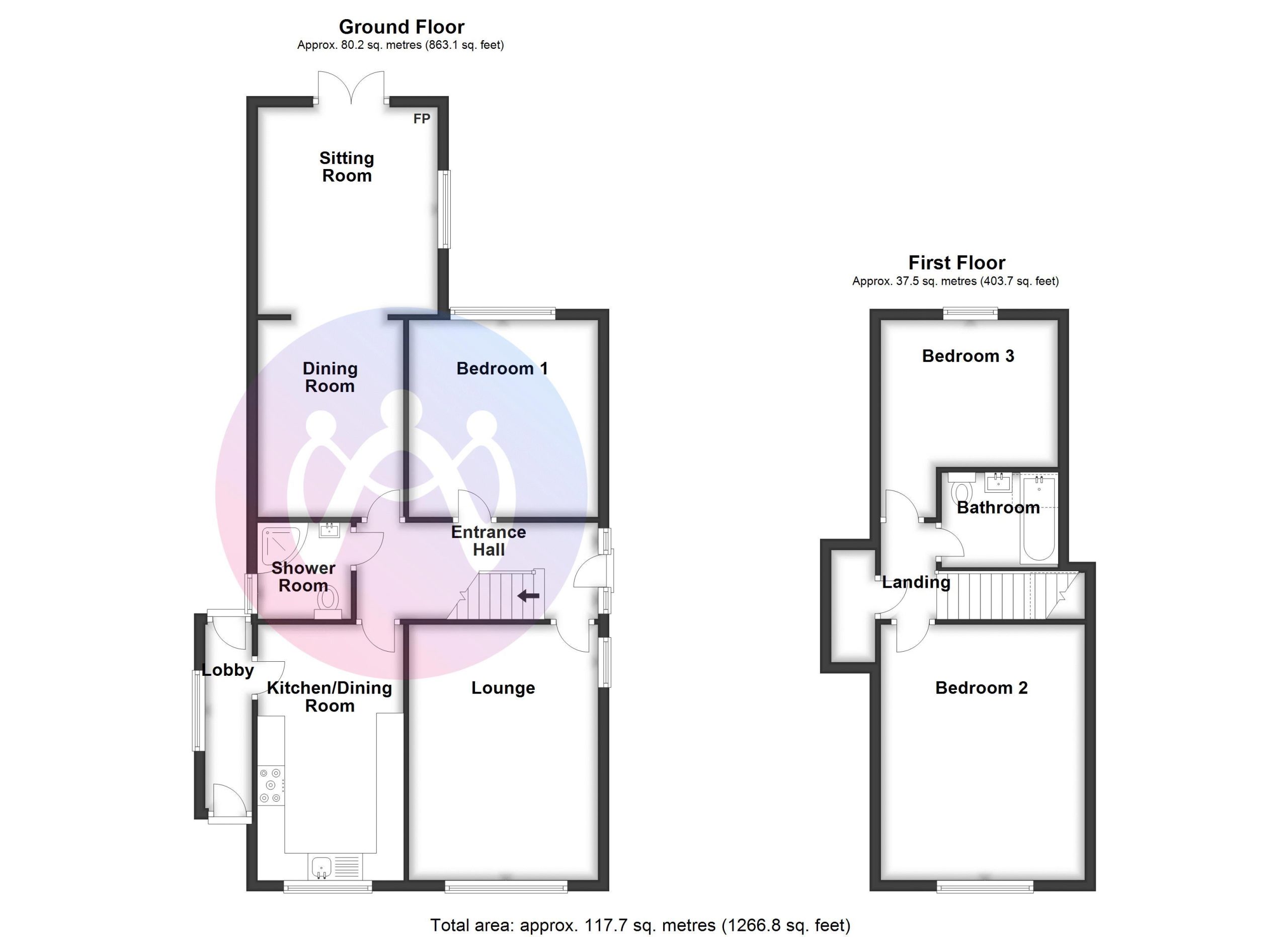
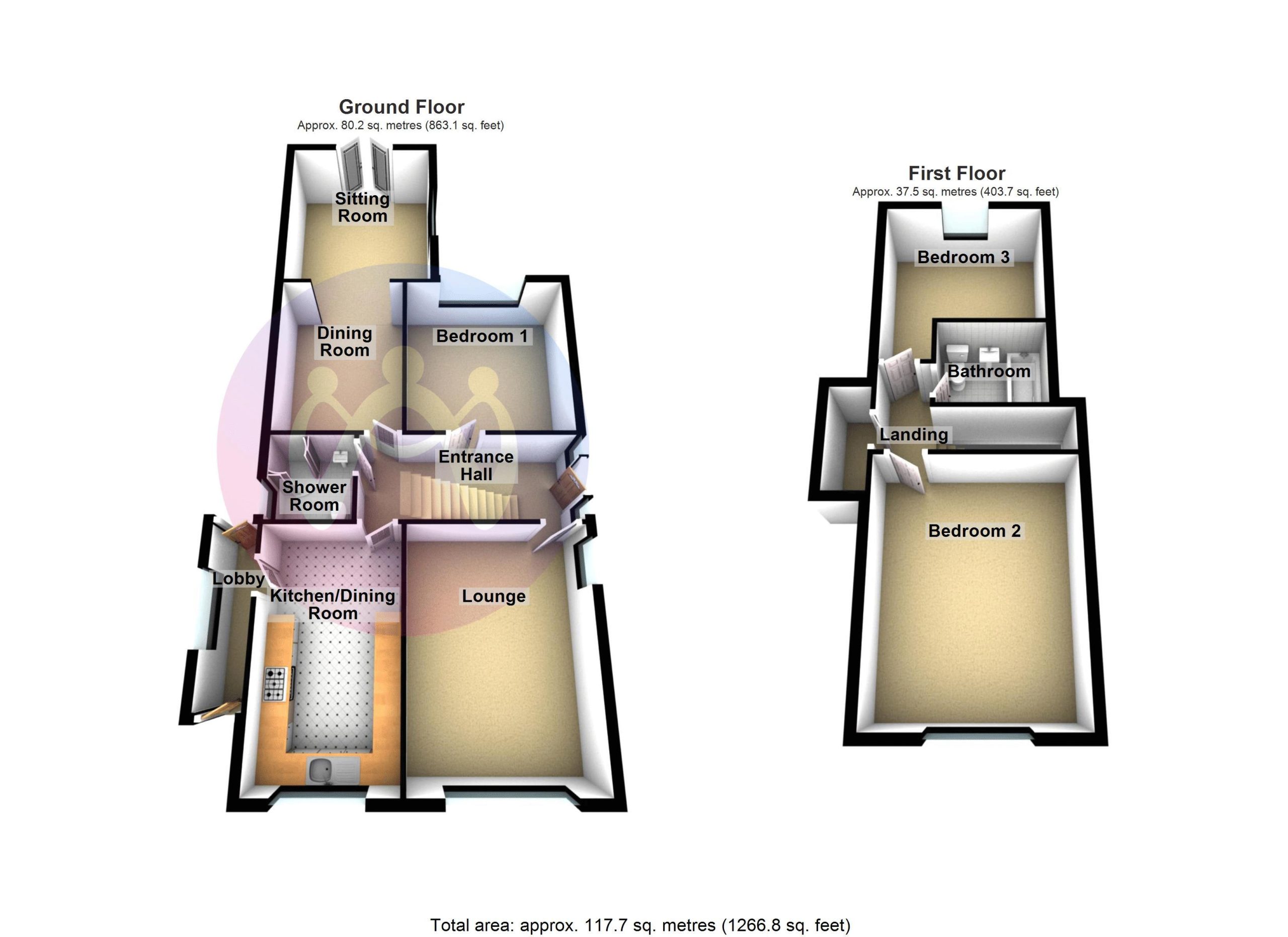

















3 Bed Detached For Sale
An extended and immaculately presented home awaits you on viewing this property. Nestled in a small cul de sac towards the upper part of the development with fore garden to the frontage and driveway extending towards the garage at the rear. Located in the small village of Penysarn near Amlwch, there is a convenience shop within walking distance and located just off the A5025 making for speedy commuting opportunities around the coast towards the mainland or even just popping quickly to the neighbouring village of Amlwch with its many amenities.
Ground Floor
Entrance Hall
Entrance door with glazed side panels. Stairs to first floor. Door to:
Lounge 15' 4'' x 11' 4'' (4.68m x 3.46m)
Window to front and side.
Kitchen/Dining Room 15' 4'' x 8' 10'' (4.68m x 2.68m)
Fitted with a matching range of base and eye level units with granite worktops over and stainless steel sink unit. Integrated fridge/freezer and space for range style cooker. Window to front. Door to:
Side Lobby
Window to side and door to front and rear.
Shower Room
Suite comprising shower, wash hand basin and WC. Window to side. Radiator.
Dining Room 11' 10'' x 8' 10'' (3.61m x 2.70m)
Open plan to:
Sitting Room 12' 6'' x 10' 10'' (3.80m x 3.30m)
Vaulted ceiling, and featuring multi fuel stove. Window to side. Radiator. Double doors to rear garden. Door to:
Bedroom One 11' 10'' x 11' 4'' (3.61m x 3.46m)
Window to rear. Radiator.
First Floor Landing
Skylight. Door to storage cupboard.
Bedroom Two 15' 4'' x 12' 3'' (4.68m x 3.74m)
Built in bedroom suite with variety of storage. Window to front. Radiator.
Bathroom
Suite comprising bath, wash hand basin and WC. Skylight.
Bedroom Three 11' 10'' x 10' 5'' (3.61m x 3.17m)
Window to rear. Radiator.
Outside
Sitting in a generous plot with walled garden to the front showcasing mature planting in attractive raised borders. A Driveway extends down the side of the property past the main entrance and on to the detached garage towards the rear. The garage has the benefit of electricity connection and houses the combination boiler serving the heating and hot water systems for the property. The rear garden has been carefully thought out and lovingly maintained creating a feast for the eyes with choice of seating areas and lawn with mature planting around providing screening and degree of privacy.
"*" indicates required fields
"*" indicates required fields
"*" indicates required fields
"*" indicates required fields