Discover the potential of this property, a detached bungalow nestled in a rural location on the Isle of Anglesey. This charming property offers an opportunity to create your dream home, with its three bedrooms and a spacious open-plan kitchen diner that serves as the heart of the home. While the property does require modernisation, it presents an exciting canvas for those looking to put their personal stamp on a residence with great possibilities. The bungalow is perfectly positioned to take advantage of the countryside views, whilst also offering the convenience of easy access to the A55 expressway and to the neighbouring town of Llangefni with shops, schools and a GP surgery all within easy reach. Contact us today to arrange a viewing to experience what this property has to offer.
Externally, the property boasts a detached garage and a detached shed, providing additional storage or workshop space, alongside off-road parking for your convenience. Additionally, the property is served by oil central heating. The surrounding area is a haven for outdoor enthusiasts, with several beaches, walking and cycling routes that allow you to explore the stunning landscapes of Anglesey. Don't miss the opportunity to make this property your own.
Proceed out of Llangefni through Bodffordd, Llynfaes and Tyn Lon, pass the turning for Llanerchymedd on the right. Property can be found on the right just before the former primary school and art gallery.
Ground Floor
Entrance Porch
Door to :
Hallway
Two radiators. Double door to Storage cupboard. Door to:
Lounge 13' 5'' x 11' 6'' (4.09m x 3.50m)
Window to front. Electric fireplace. Radiator.
Sitting Room 14' 2'' x 3' 4'' (4.31m x 1.02m) max dimensions
Window to rear. Fireplace. Door to:
Rear Porch
Window to rear. Door to back garden.
Kitchen 19' 4'' x 9' 6'' (5.89m x 2.89m) max dimensions
Fitted with a range of base and eye level units, 1+1/2 bowl stainless steel sink and with plumbing for washing machine, space for fridge, freezer and cooker. Window to rear and window to side. Radiator. Door to Storage cupboard. Open plan to Dining Room.
Dining Room 9' 6'' x 7' 10'' (2.89m x 2.39m)
Window to front. Radiator.
Separate WC 0' 0'' x 0' 0'' (0m x 0m)
Window to rear. Radiator.
Bathroom
Two piece suite comprising bath and pedestal wash hand basin. Window to rear. Radiator. Opening to Storage cupboard.
Bedroom 1 13' 5'' x 10' 11'' (4.09m x 3.32m)
Window to front. radiator. Wash hand basin.
Bedroom 2 13' 5'' x 10' 2'' (4.09m x 3.10m)
Window to front. Radiator.
Bedroom 3 14' 3'' x 7' 10'' (4.34m x 2.39m) max dimensions
Window to rear. Radiator. Sliding door to storage cupboard containing boiler. Wash hand basin. Shower.
Outside
Detached garage and shed. With back garden featuring countryside views.


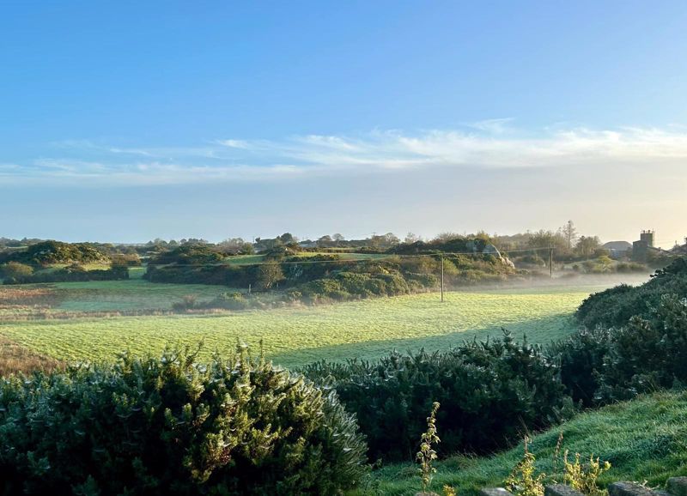
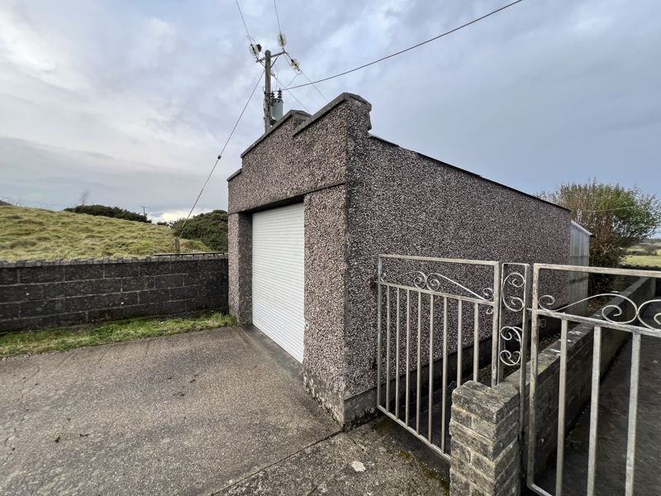
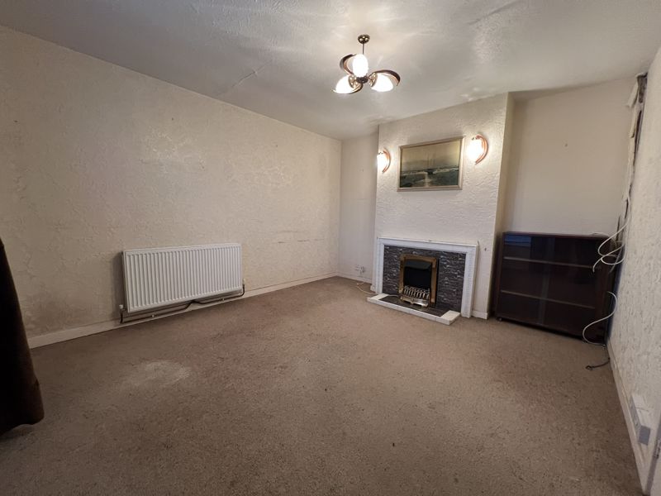
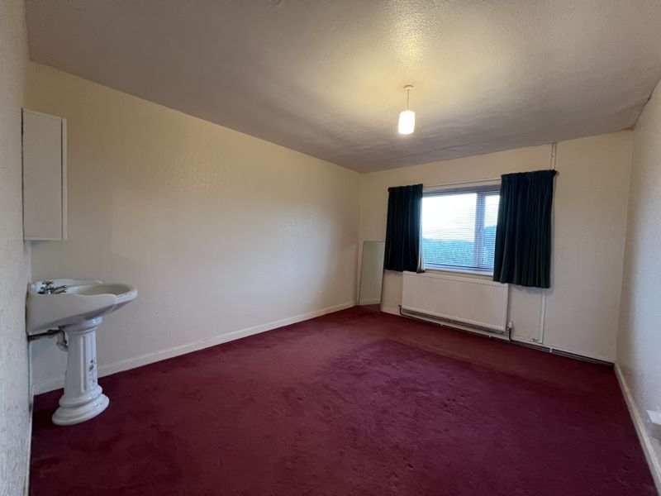
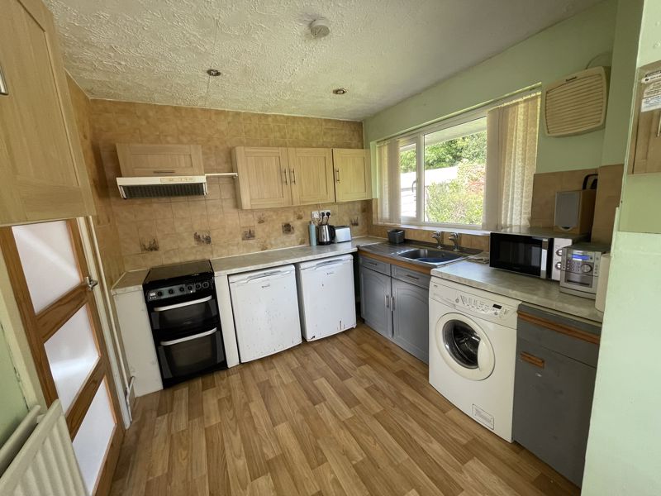
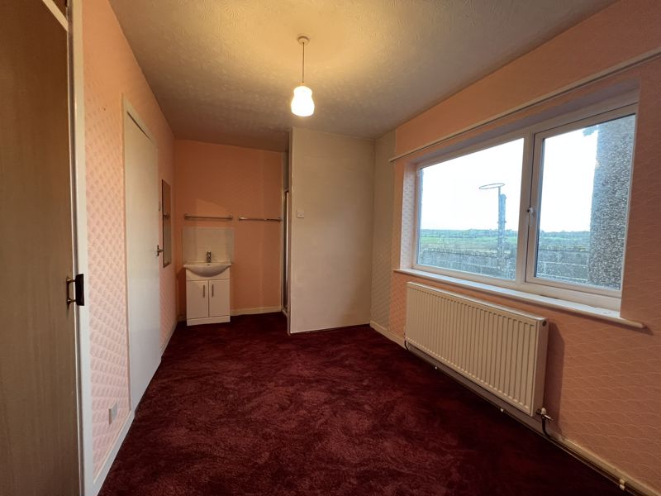

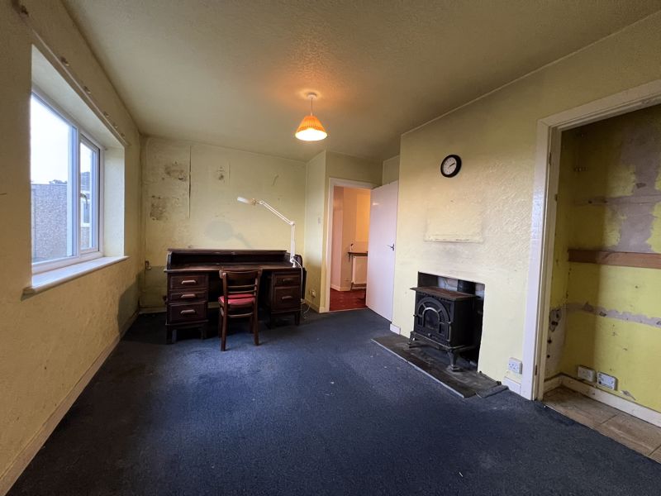
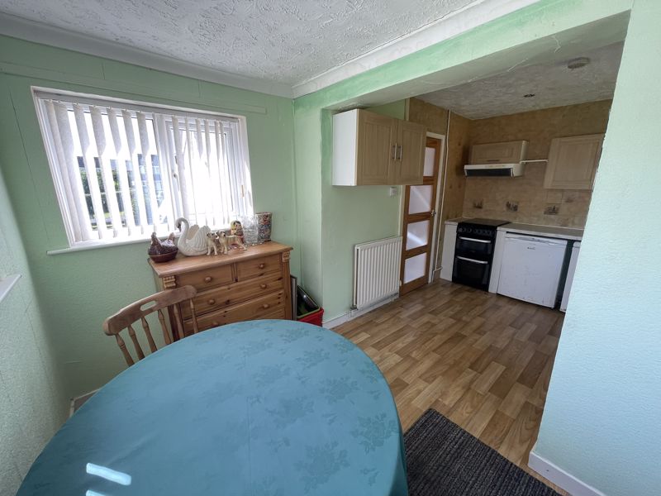

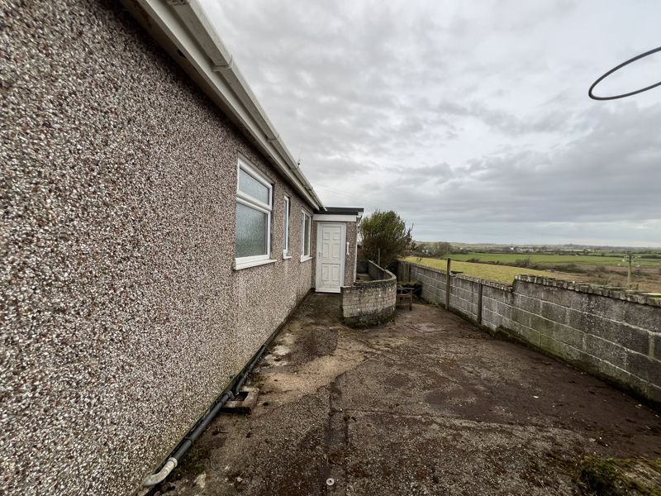
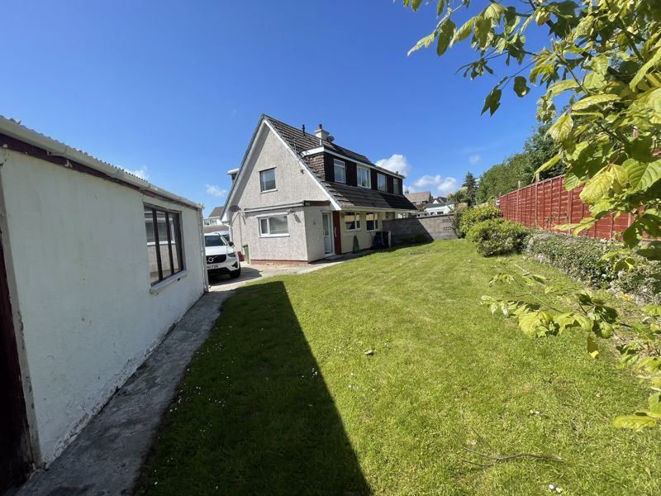
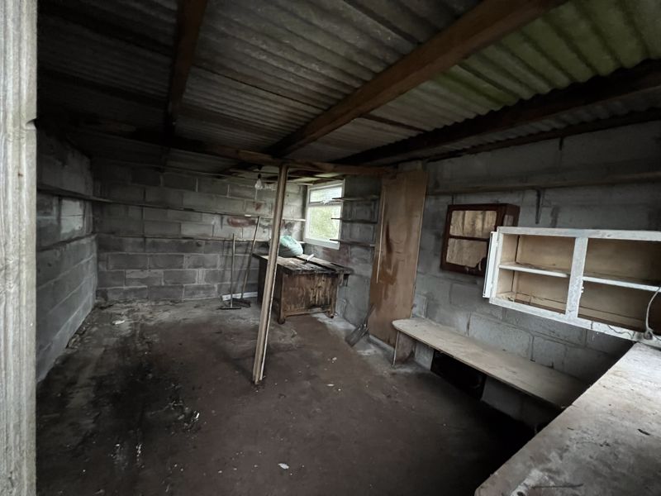

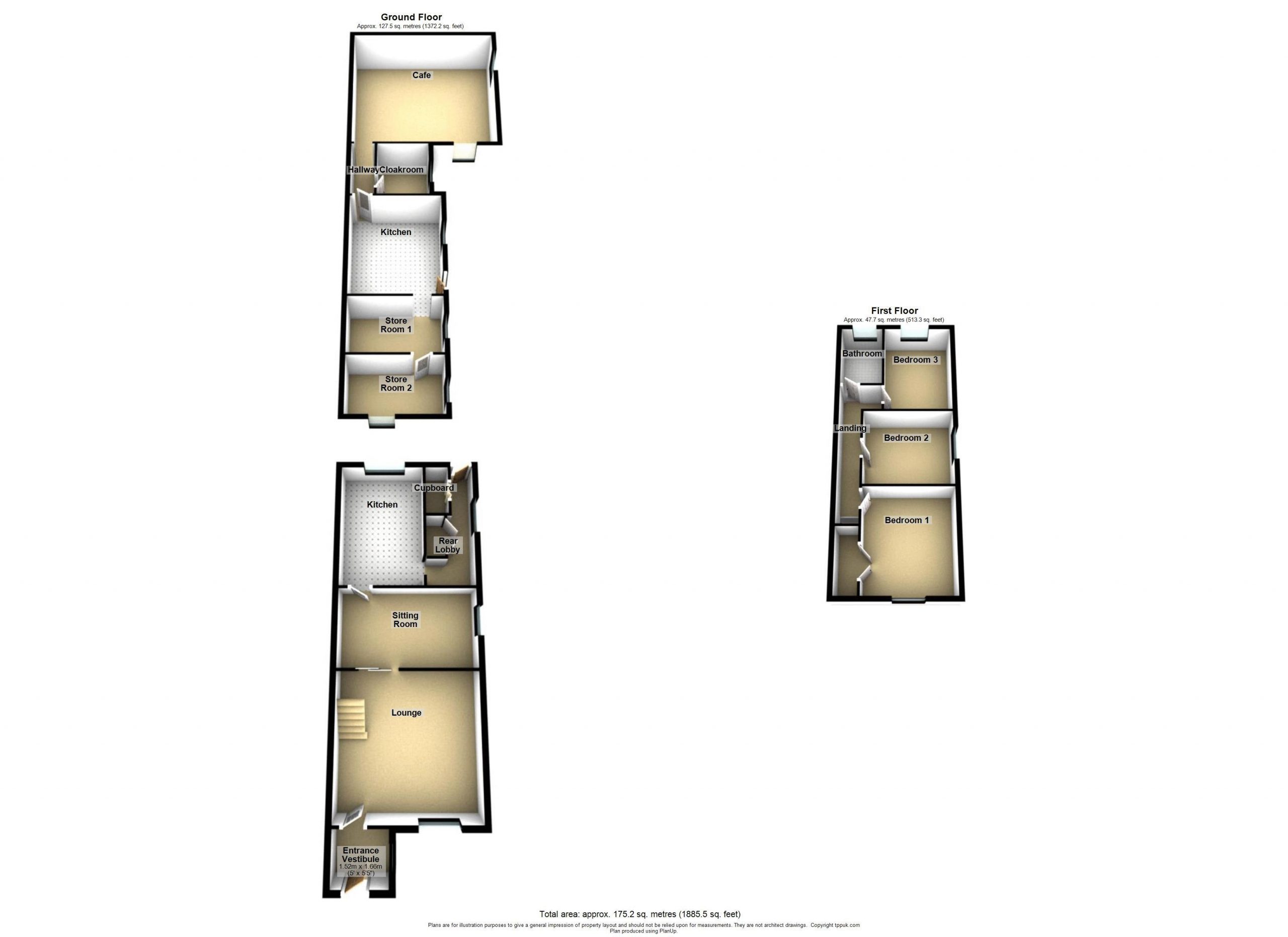















3 Bed Detached For Sale
Discover the potential of this property, a detached bungalow nestled in a rural location on the Isle of Anglesey. This charming property offers an opportunity to create your dream home, with its three bedrooms and a spacious open-plan kitchen diner that serves as the heart of the home. While the property does require modernisation, it presents an exciting canvas for those looking to put their personal stamp on a residence with great possibilities. The bungalow is perfectly positioned to take advantage of the countryside views, whilst also offering the convenience of easy access to the A55 expressway and to the neighbouring town of Llangefni with shops, schools and a GP surgery all within easy reach. Contact us today to arrange a viewing to experience what this property has to offer.
Ground Floor
Entrance Porch
Door to :
Hallway
Two radiators. Double door to Storage cupboard. Door to:
Lounge 13' 5'' x 11' 6'' (4.09m x 3.50m)
Window to front. Electric fireplace. Radiator.
Sitting Room 14' 2'' x 3' 4'' (4.31m x 1.02m) max dimensions
Window to rear. Fireplace. Door to:
Rear Porch
Window to rear. Door to back garden.
Kitchen 19' 4'' x 9' 6'' (5.89m x 2.89m) max dimensions
Fitted with a range of base and eye level units, 1+1/2 bowl stainless steel sink and with plumbing for washing machine, space for fridge, freezer and cooker. Window to rear and window to side. Radiator. Door to Storage cupboard. Open plan to Dining Room.
Dining Room 9' 6'' x 7' 10'' (2.89m x 2.39m)
Window to front. Radiator.
Separate WC 0' 0'' x 0' 0'' (0m x 0m)
Window to rear. Radiator.
Bathroom
Two piece suite comprising bath and pedestal wash hand basin. Window to rear. Radiator. Opening to Storage cupboard.
Bedroom 1 13' 5'' x 10' 11'' (4.09m x 3.32m)
Window to front. radiator. Wash hand basin.
Bedroom 2 13' 5'' x 10' 2'' (4.09m x 3.10m)
Window to front. Radiator.
Bedroom 3 14' 3'' x 7' 10'' (4.34m x 2.39m) max dimensions
Window to rear. Radiator. Sliding door to storage cupboard containing boiler. Wash hand basin. Shower.
Outside
Detached garage and shed. With back garden featuring countryside views.
"*" indicates required fields
"*" indicates required fields
"*" indicates required fields