Nestled in the picturesque area of Ty Croes is a delightful cottage that perfectly marries modern convenience with charming character features. Having been lovingly renovated by the current owners , this enchanting home offers a unique blend of contemporary living and timeless appeal, making it an ideal retreat for those seeking tranquillity and comfort. As you step inside, you are greeted by deceptively generous rooms boasting a range of original features, including exposed beams and stonework, which add to its undeniable charm. Modern touches such as a fully equipped kitchen and updated bathrooms ensure that all your needs are met without compromising on style.
One of the standout features of the property is its stunning garden, a true haven for nature lovers and green-fingered enthusiasts. The garden is beautifully landscaped with mature planting, creating a serene and private outdoor space. A range of sheds provides ample storage for gardening tools and equipment, while a dedicated seating area offers the perfect spot to relax and soak in the breathtaking countryside views. For those who enjoy growing their own produce, the vegetable planting beds are a delightful addition, promising a bountiful harvest.
From Llangefni on the A5 as you approach the Village of Gwalchmai, take the left turn opposite the Toll House into Upper Gwalchmai carry on through the Village to a 'T' junction (red telephone box on side) take the Bethel/Bodorgan road. At this point carry on but dont follow the Sat Nav, travel up the road and you will see the property on the corner.
Ground Floor
Living Room 20' 8'' x 13' 7'' (6.29m x 4.14m)
Two windows to front, fireplace with solid fuel burner, radiator, door to:
Inner Hallway
Two windows to front, radiator, door to:
Bathroom
Four piece suite comprising bath, wash hand basin, tiled shower enclosure and WC, tiled splashbacks, heated towel rail, window to rear.
Bedroom Two 12' 8'' x 10' 10'' (3.86m x 3.30m)
Two windows to rear, radiator.
Bedroom One 14' 3'' x 9' 2'' (4.34m x 2.79m)
Window to rear, window to front.
Conservatory 12' 2'' x 8' 2'' (3.71m x 2.49m)
Window to side, window to rear, radiator, double door, open plan to:
Kitchen/Breakfast Room 16' 9'' x 7' 7'' (5.10m x 2.31m)
Fitted with a matching range of base and eye level units with worktop space over, stainless steel sink unit with single drainer and mixer tap, plumbing for washing machine, space for fridge/freezer, tumble dryer and cooker, two windows to rear, window to side, radiator, door to:
Outside
Sitting in a generous plot bordering the neighbouring fields and with a fantastic mix of mature planting and borders around a central lawn and with storage sheds together with off road parking.
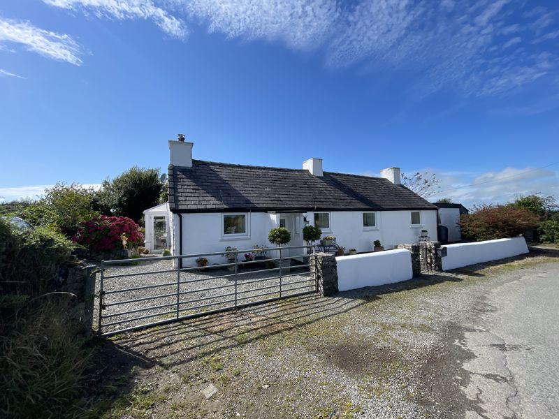
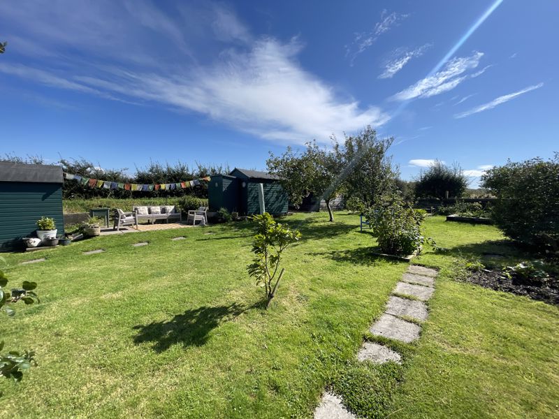
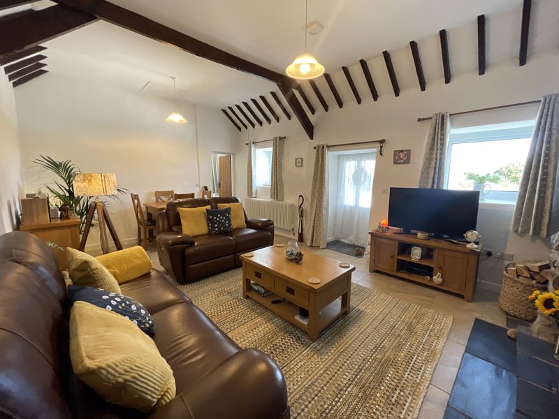
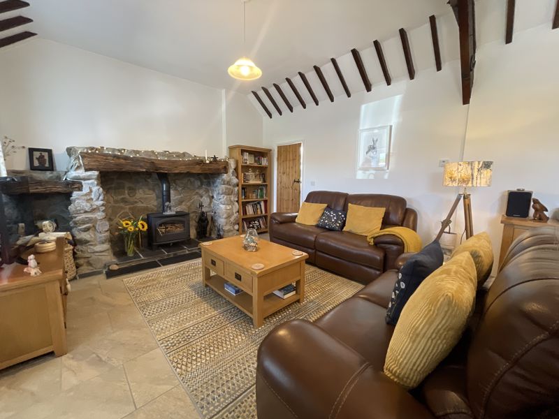
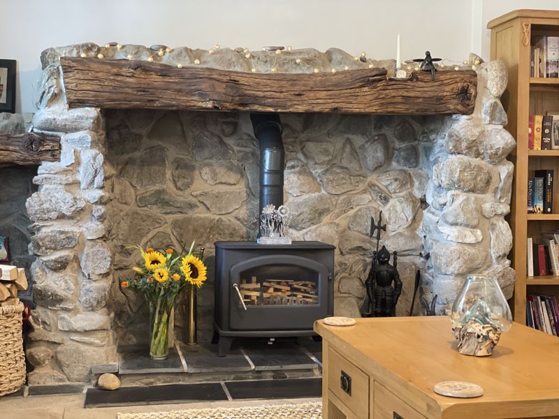
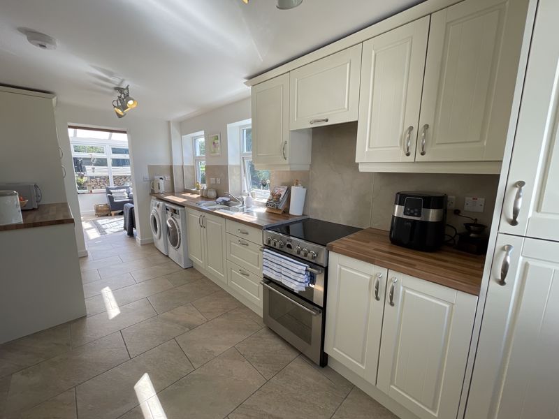
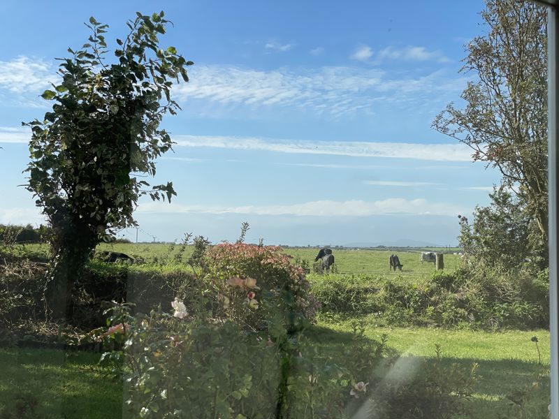
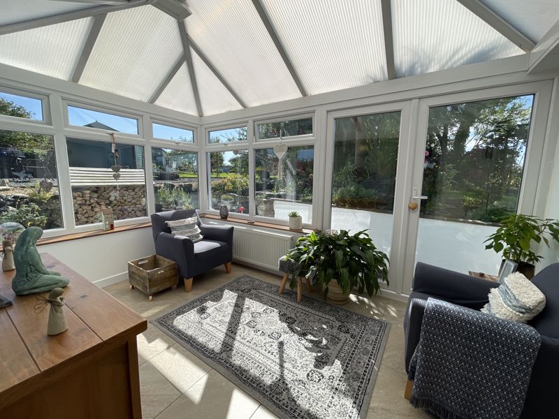
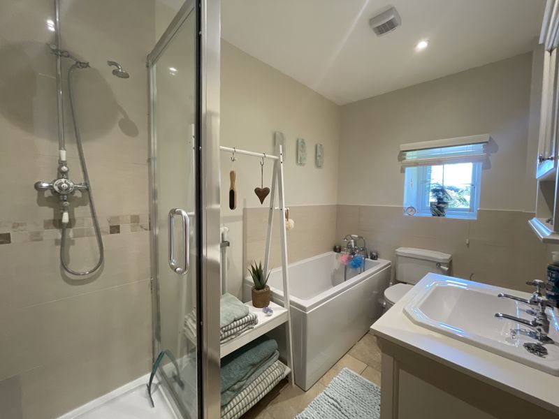
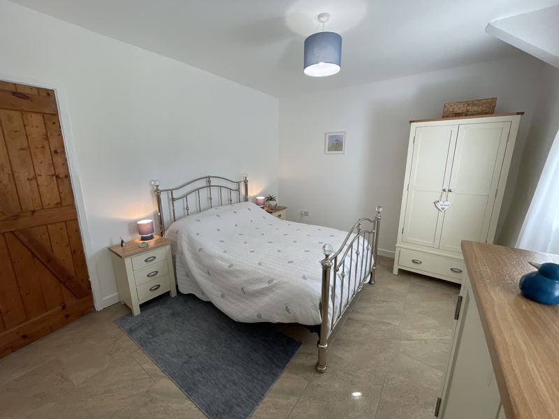
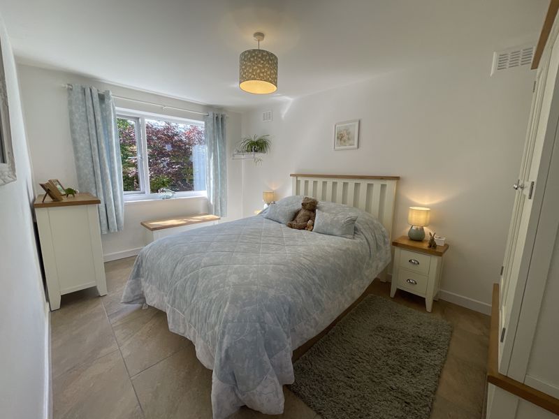
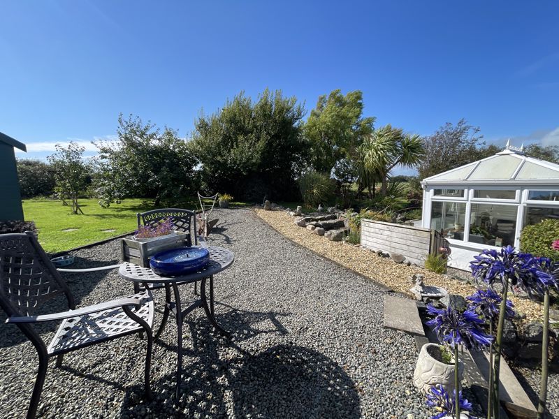
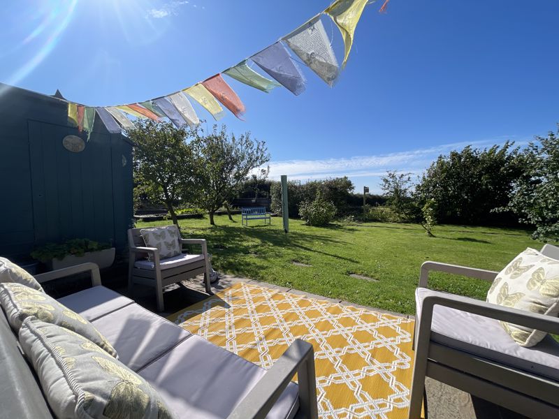
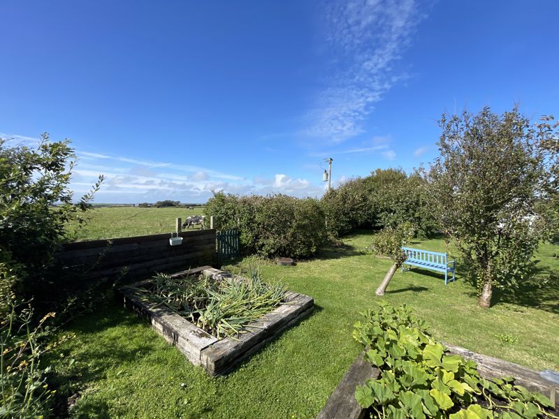
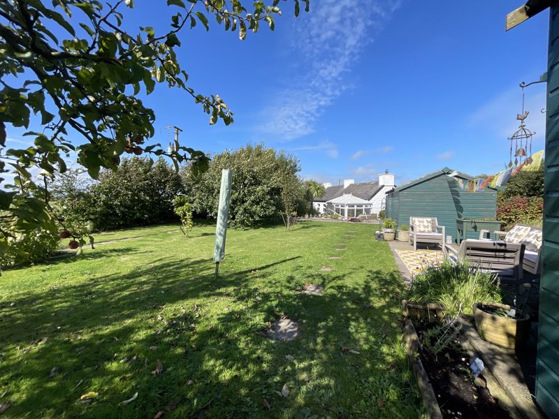
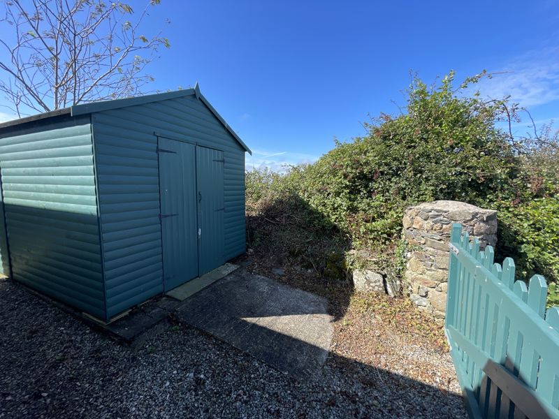
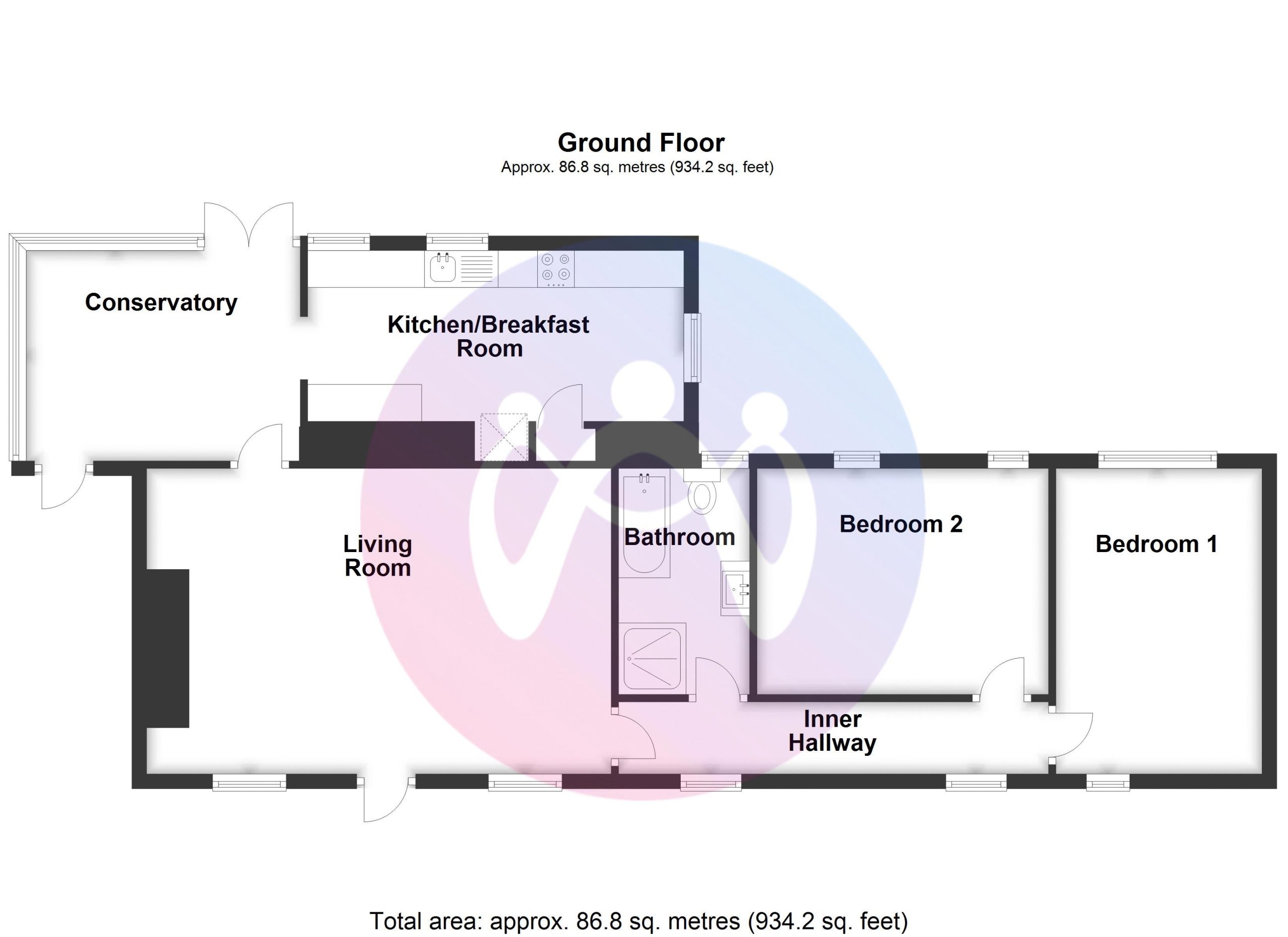
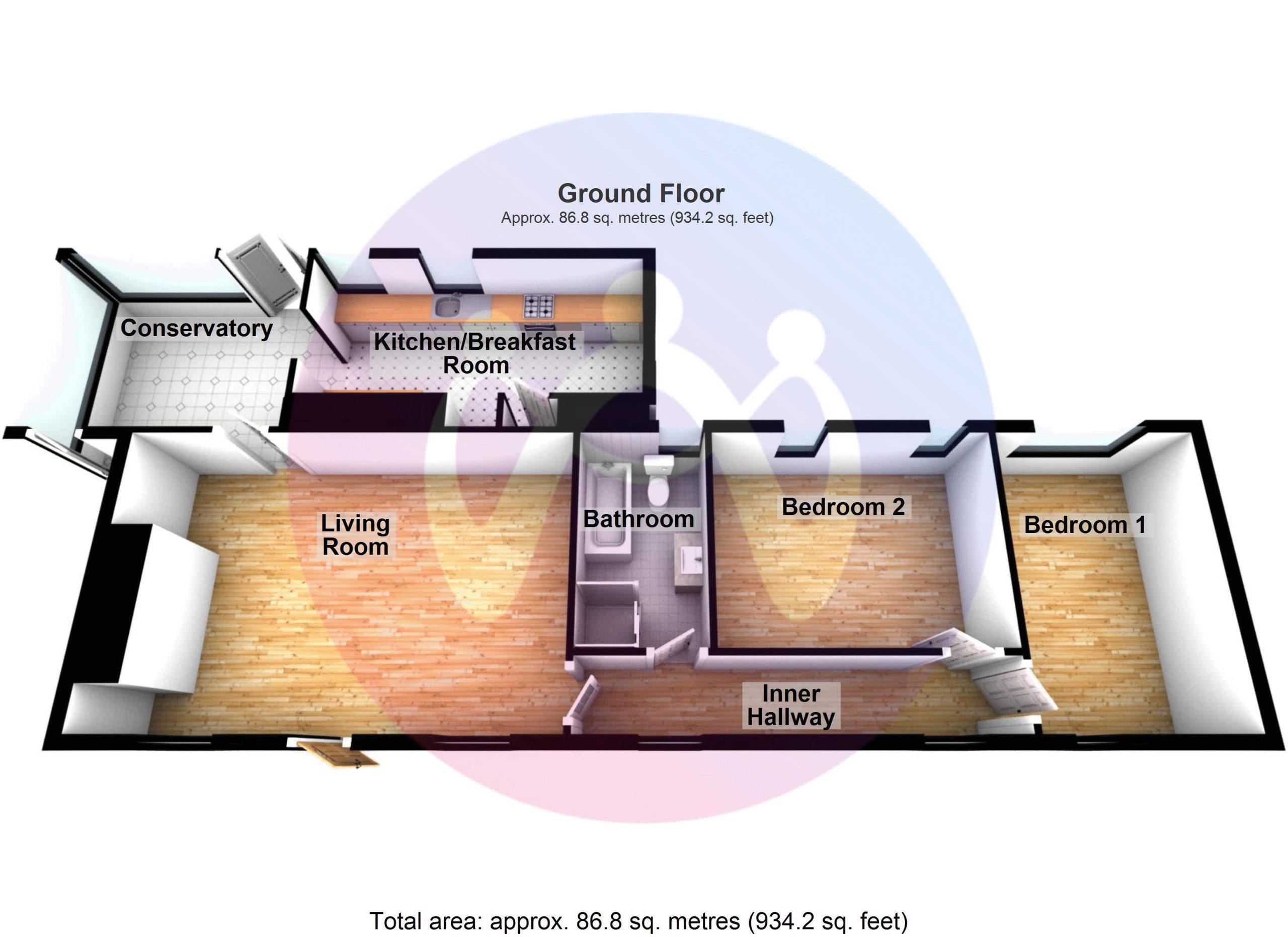
















2 Bed Detached For Sale
Nestled in the picturesque area of Ty Croes is a delightful cottage that perfectly marries modern convenience with charming character features. Having been lovingly renovated by the current owners , this enchanting home offers a unique blend of contemporary living and timeless appeal, making it an ideal retreat for those seeking tranquillity and comfort. As you step inside, you are greeted by deceptively generous rooms boasting a range of original features, including exposed beams and stonework, which add to its undeniable charm. Modern touches such as a fully equipped kitchen and updated bathrooms ensure that all your needs are met without compromising on style.
Ground Floor
Living Room 20' 8'' x 13' 7'' (6.29m x 4.14m)
Two windows to front, fireplace with solid fuel burner, radiator, door to:
Inner Hallway
Two windows to front, radiator, door to:
Bathroom
Four piece suite comprising bath, wash hand basin, tiled shower enclosure and WC, tiled splashbacks, heated towel rail, window to rear.
Bedroom Two 12' 8'' x 10' 10'' (3.86m x 3.30m)
Two windows to rear, radiator.
Bedroom One 14' 3'' x 9' 2'' (4.34m x 2.79m)
Window to rear, window to front.
Conservatory 12' 2'' x 8' 2'' (3.71m x 2.49m)
Window to side, window to rear, radiator, double door, open plan to:
Kitchen/Breakfast Room 16' 9'' x 7' 7'' (5.10m x 2.31m)
Fitted with a matching range of base and eye level units with worktop space over, stainless steel sink unit with single drainer and mixer tap, plumbing for washing machine, space for fridge/freezer, tumble dryer and cooker, two windows to rear, window to side, radiator, door to:
Outside
Sitting in a generous plot bordering the neighbouring fields and with a fantastic mix of mature planting and borders around a central lawn and with storage sheds together with off road parking.
"*" indicates required fields
"*" indicates required fields
"*" indicates required fields
"*" indicates required fields