A substantial family home situated in the popular and sought after village of Tregarth, this deceptively spacious residence is laid out over three floors which boasts plenty of adaptable accommodation for any large family. Contact us today on 01248 355333 to arrange a viewing.
This detached house is located in the residential village of Tregarth, providing an ideal setting for family life. With five bedrooms, two bathrooms, including one en suite, the home offers spacious living across three floors. The modern kitchen and open plan lounge/diner create a welcoming space for family gatherings and entertaining guests.
The property boasts a large wooded garden area, perfect for outdoor activities and has plenty of scope to be adapted and used for a variety of different purposes. Ample off-road parking accommodates up to five cars, ensuring convenience for multiple vehicle households. The accommodation is adaptable, catering to the needs of growing families or those requiring extra space for a home office.
Tregarth is known for its community feel and proximity to local amenities and schools. The area provides easy access to the nearby city of Bangor, with its shopping facilities and transport links. This freehold property presents an excellent opportunity to secure a family home in a desirable location.
Properties like this in Tregarth do not come up often. Act now to make this house your new home.
Lower Ground Floor
Rear door leading into the lower ground floor entrance lobby. Built in storage cupboard, doors into:
Bedroom 4 / Games Room 13'4" x 15'0" (4.06m x 4.57m)
Spacious lower ground floor bedroom, double glazed window to front. The adaptable room is currently used as a games room, would equally be suitable as a bedroom / work from home office.
Bedroom 5 9'11" x 15'0" (3.02m x 4.57m)
Spacious lower ground floor bedroom, double glazed window to side. The adaptable room is currently used as a home gym, would equally be suitable as a bedroom if required.
Ground Floor
Entrance Vestibule
Initial ground floor entrance area before entering into the main accommodation.
Entrance Hall
Welcoming entrance hall, stairs leading down to the lower ground floor, second staircase leading up to the first floor. Doors into:
Cloakroom
Ground floor WC and wash hand basin.
Utility Room
Useful ground floor utility room, space and plumbing for a range of appliances.
Kitchen/Breakfast Room 16'3" x 13'4" (4.95m x 4.06m)
A bright and spacious modern kitchen fitted with a matching range of base and eye level units with worktop space over the units. There is a central island for both storage and dining on, Sliding patio door leads out onto a raised terrace area.
Pantry
Useful storage area adjoining the kitchen. Perfect for additional storage away from the kitchen.
Dining Area 17'5" x 10'0" (5.31m x 3.05m)
An open plan layout with a natural flow between the two reception rooms. The dining area has ample space for a large dining room table set for those larger families. Double glazed window to front, large opening into:
Lounge 17'5" x 13'0" (5.31m x 3.96m)
Light and airy reception room with large double glazed window to rear and character fireplace with log burner to side.
First Floor Landing
Doors into the bedrooms, within the landing is a fitted storage cupboard.
Bedroom 1 18'7" x 13'1" (5.66m x 3.99m)
Spacious master bedroom with the benefit of built in storage cupboards to side, and door into the en-suite shower room fitted with shower cubicle, WC and wash hand basin.
Bedroom 2 13'11" x 13'4" (4.24m x 4.06m)
Second double bedroom, double glazed window to rear.
Bedroom 3 11'2" x 13'4" (3.4m x 4.06m)
Third double bedroom on the first floor, double glazed window to front.
Bathroom
A modern bathroom fitted with a four piece suite, bath, shower cubicle, WC and wash hand basin.
Outside
The detached residence occupies a large plot with ample off road parking, a spacious garden area which has plenty of potential to be used for a variety of purposes as well as a raised terraced area perfect for sitting outdoors.
Material Information
Since September 2024 Gwynedd Council have introduced an Article 4 directive so, if you're planning to use this property as a holiday home or for holiday lettings, you may need to apply for planning permission to change its use. (Note: Currently, this is for Gwynedd Council area only)Material Information
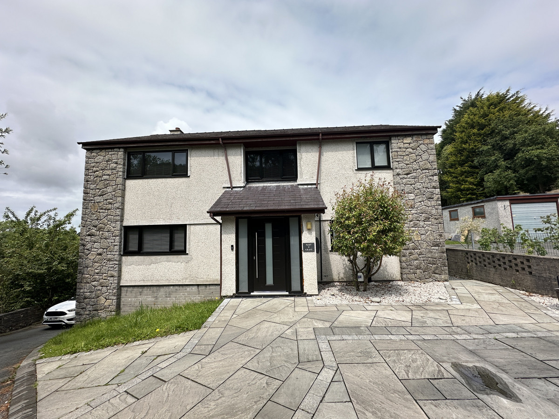
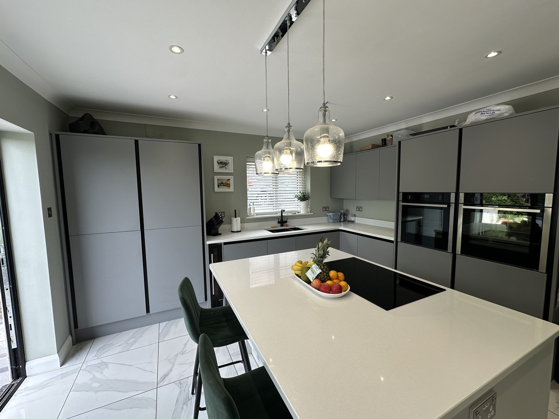
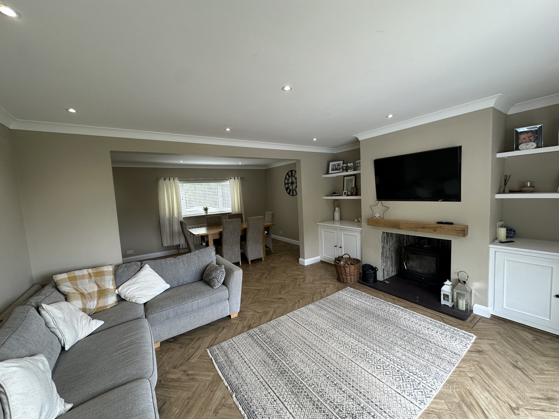
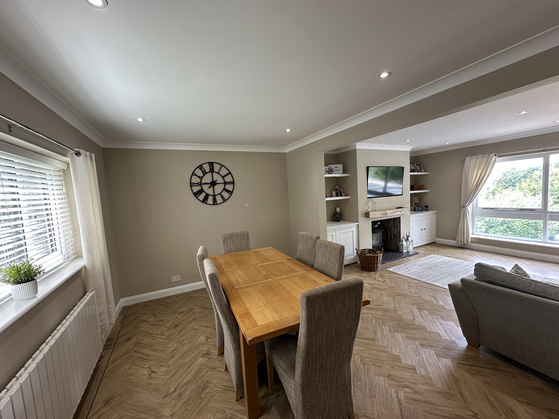
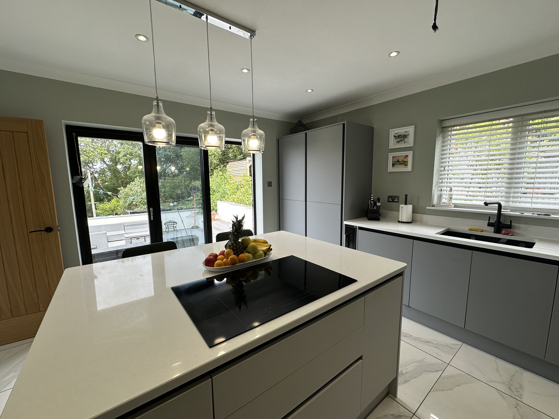
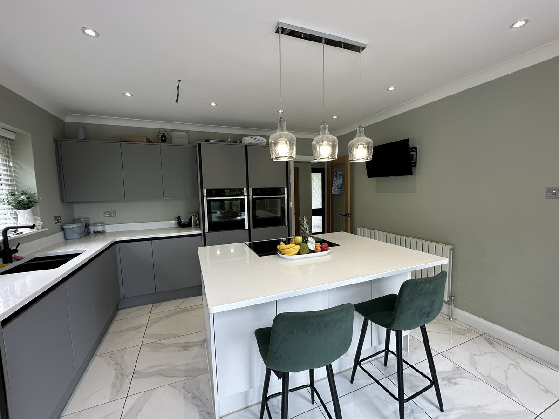
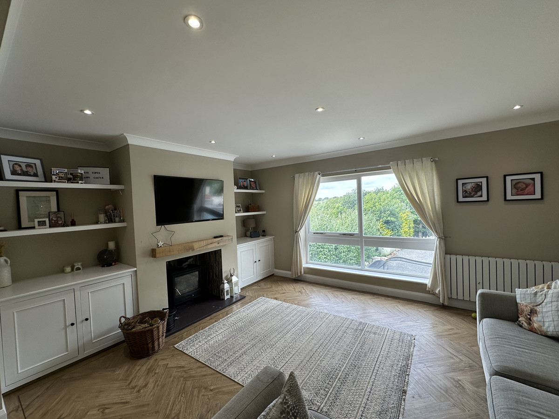
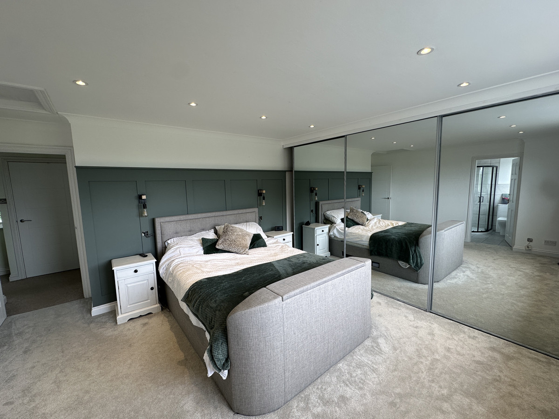
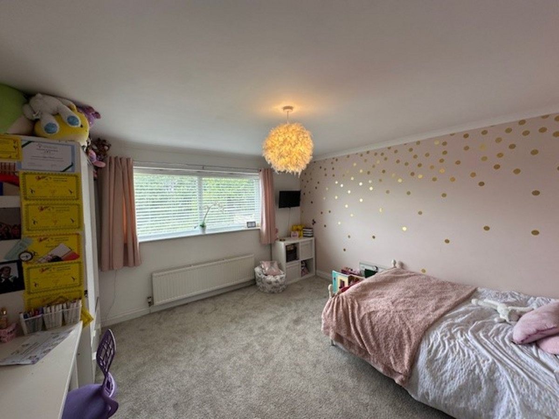
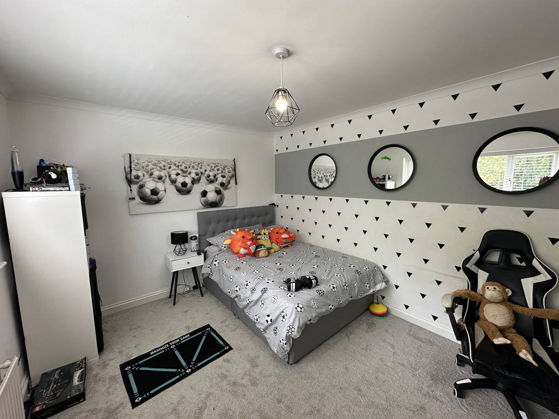
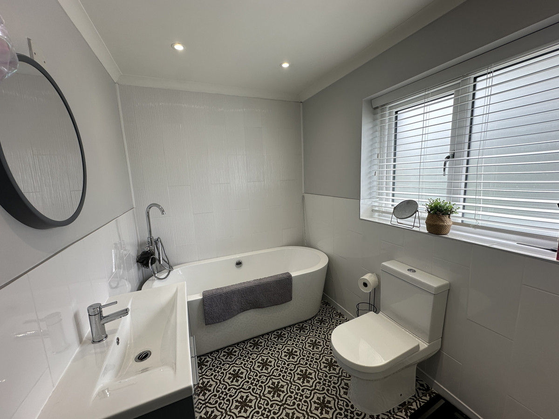
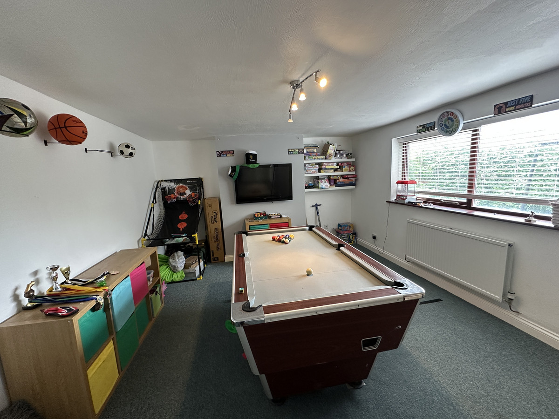
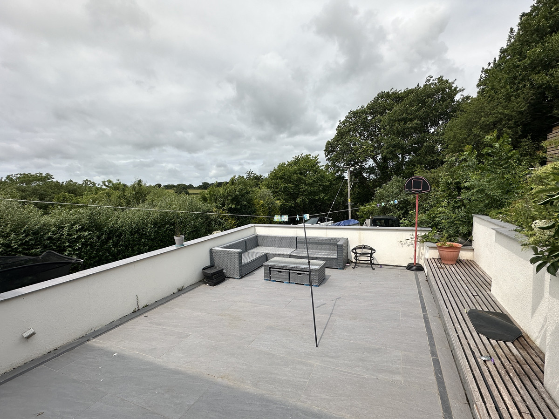
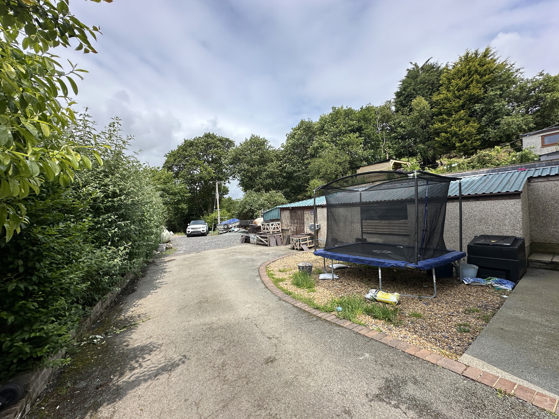
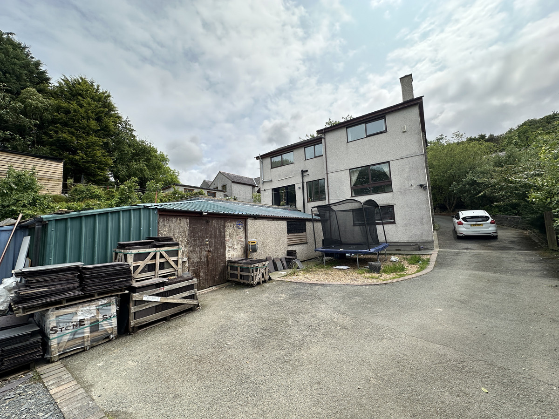
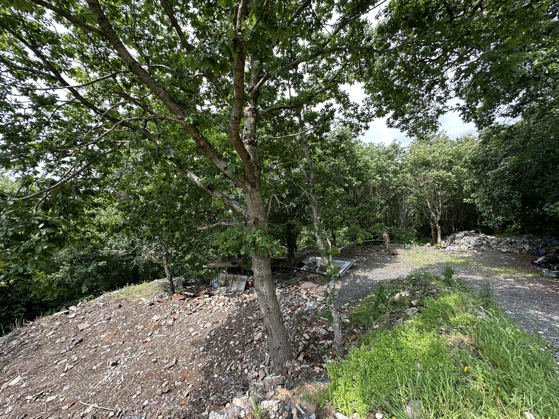
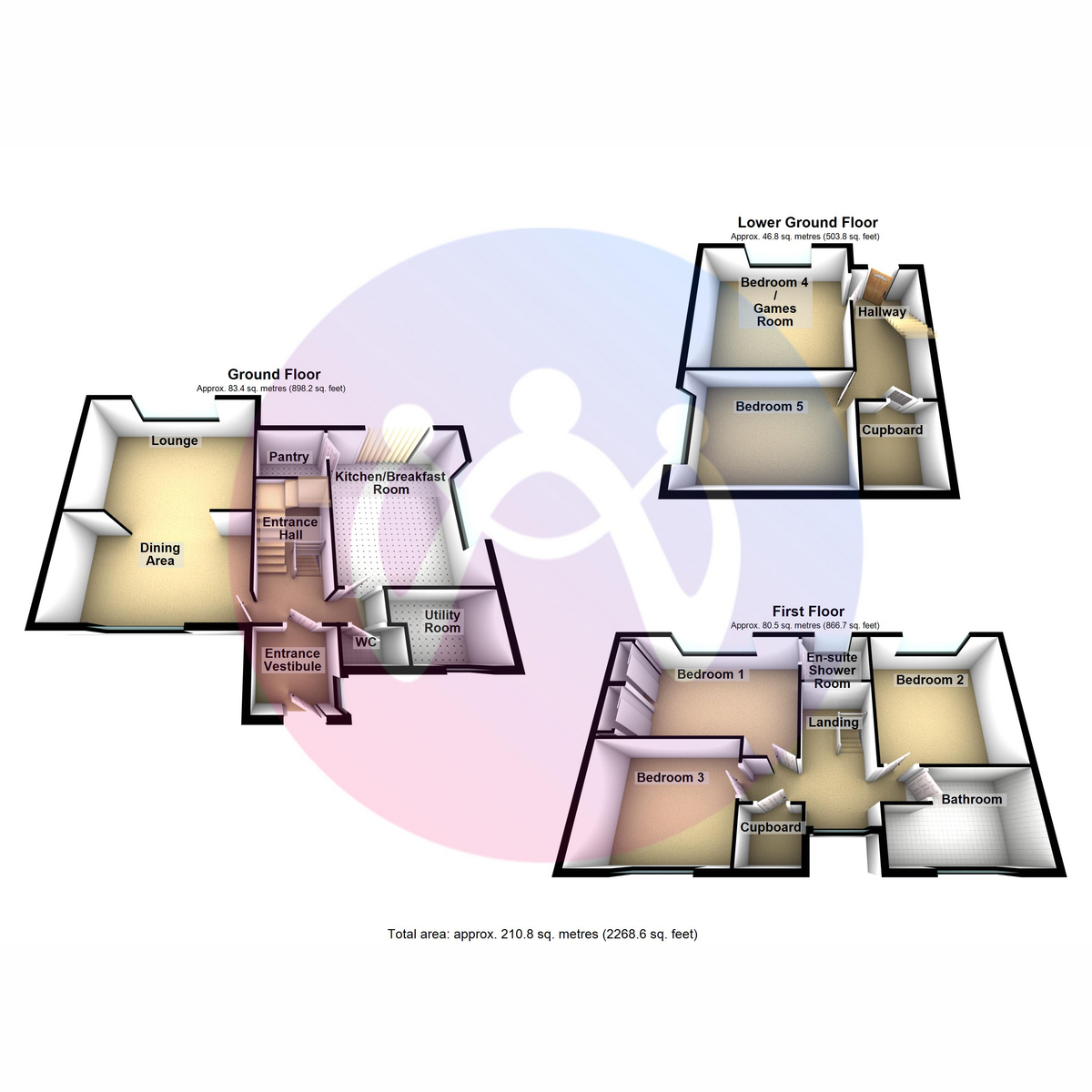
















5 Bed Detached house For Sale
A substantial family home situated in the popular and sought after village of Tregarth, this deceptively spacious residence is laid out over three floors which boasts plenty of adaptable accommodation for any large family. Contact us today on 01248 355333 to arrange a viewing.
This detached house is located in the residential village of Tregarth, providing an ideal setting for family life. With five bedrooms, two bathrooms, including one en suite, the home offers spacious living across three floors. The modern kitchen and open plan lounge/diner create a welcoming space for family gatherings and entertaining guests.
The property boasts a large wooded garden area, perfect for outdoor activities and has plenty of scope to be adapted and used for a variety of different purposes. Ample off-road parking accommodates up to five cars, ensuring convenience for multiple vehicle households. The accommodation is adaptable, catering to the needs of growing families or those requiring extra space for a home office.
Tregarth is known for its community feel and proximity to local amenities and schools. The area provides easy access to the nearby city of Bangor, with its shopping facilities and transport links. This freehold property presents an excellent opportunity to secure a family home in a desirable location.
Properties like this in Tregarth do not come up often. Act now to make this house your new home.
Lower Ground Floor
Rear door leading into the lower ground floor entrance lobby. Built in storage cupboard, doors into:
Bedroom 4 / Games Room 13'4" x 15'0" (4.06m x 4.57m)
Spacious lower ground floor bedroom, double glazed window to front. The adaptable room is currently used as a games room, would equally be suitable as a bedroom / work from home office.
Bedroom 5 9'11" x 15'0" (3.02m x 4.57m)
Spacious lower ground floor bedroom, double glazed window to side. The adaptable room is currently used as a home gym, would equally be suitable as a bedroom if required.
Ground Floor
Entrance Vestibule
Initial ground floor entrance area before entering into the main accommodation.
Entrance Hall
Welcoming entrance hall, stairs leading down to the lower ground floor, second staircase leading up to the first floor. Doors into:
Cloakroom
Ground floor WC and wash hand basin.
Utility Room
Useful ground floor utility room, space and plumbing for a range of appliances.
Kitchen/Breakfast Room 16'3" x 13'4" (4.95m x 4.06m)
A bright and spacious modern kitchen fitted with a matching range of base and eye level units with worktop space over the units. There is a central island for both storage and dining on, Sliding patio door leads out onto a raised terrace area.
Pantry
Useful storage area adjoining the kitchen. Perfect for additional storage away from the kitchen.
Dining Area 17'5" x 10'0" (5.31m x 3.05m)
An open plan layout with a natural flow between the two reception rooms. The dining area has ample space for a large dining room table set for those larger families. Double glazed window to front, large opening into:
Lounge 17'5" x 13'0" (5.31m x 3.96m)
Light and airy reception room with large double glazed window to rear and character fireplace with log burner to side.
First Floor Landing
Doors into the bedrooms, within the landing is a fitted storage cupboard.
Bedroom 1 18'7" x 13'1" (5.66m x 3.99m)
Spacious master bedroom with the benefit of built in storage cupboards to side, and door into the en-suite shower room fitted with shower cubicle, WC and wash hand basin.
Bedroom 2 13'11" x 13'4" (4.24m x 4.06m)
Second double bedroom, double glazed window to rear.
Bedroom 3 11'2" x 13'4" (3.4m x 4.06m)
Third double bedroom on the first floor, double glazed window to front.
Bathroom
A modern bathroom fitted with a four piece suite, bath, shower cubicle, WC and wash hand basin.
Outside
The detached residence occupies a large plot with ample off road parking, a spacious garden area which has plenty of potential to be used for a variety of purposes as well as a raised terraced area perfect for sitting outdoors.
Material Information
Since September 2024 Gwynedd Council have introduced an Article 4 directive so, if you're planning to use this property as a holiday home or for holiday lettings, you may need to apply for planning permission to change its use. (Note: Currently, this is for Gwynedd Council area only)Material Information
"*" indicates required fields
"*" indicates required fields
"*" indicates required fields