This well presented five-bedroom property in the charming seaside village of Trearddur Bay makes for a substantial and welcoming family home. Step inside to discover a spacious open-concept living area with a modern kitchen, dining space, and living room that all lead out to a beautiful garden patio through glass doors. The home also features a cosy lounge, convenient WC, and a bedroom with an en-suite shower. Upstairs, you'll find four more bedrooms - two with en-suites - and a lovely bathroom. Outside, the property boasts a generous driveway, a sun-soaked side garden, and a paved rear yard. This home offers a generous living space that has to be seen to be appreciated.
Trearddur Road is an absolutely stunning area nestled within the charming seaside village. This delightful and tranquil neighbourhood is conveniently located just a short stroll away from the beach and village centre, where you'll find a fantastic selection of popular restaurants, hotels, and even a golf course. The neighbouring port town of Holyhead complements Trearddur Bay perfectly, offering an array of services, shops, and recreational amenities. And with the A55 expressway just over a mile away, seamless commuting throughout Anglesey and to the mainland is a breeze!
From the Agent's office proceed to Trearddur Bay. As you go down the hill into the village turn left onto Trearddur Road and proceed straight forward and take the second right. Follow the road and the property will shortly be on your left hand side.
Ground Floor
Entrance Hall
Two uPVC frosted windows to front, radiator to side, stairs to first first floor, double doors opening to:
Kitchen/Dining Room 13' 8'' x 11' 1'' (4.17m x 3.37m)
Fitted with a matching range of base and eye level units with worktop space over, single sink unit with mixer tap, built-in dishwasher, uPVC double glazed window to rear, uPVC double glazed French doors with windows to either side, space for double over with extractor hood over, open plan to:
Living Room 17' 2'' x 11' 10'' (5.22m x 3.61m)
Cosy Living Room with radiator to side, open plan to the kitchen/diner.
Lounge 22' 8'' x 10' 6'' (6.92m x 3.20m)
uPVC double glazed window to front, radiator
WC
Fitted with a two piece suite comprising pedestal hand wash basin and a low level WC, radiator
Bedroom 5 14' 6'' x 14' 3'' (4.43m x 4.34m)
uPVC double glazed window to rear, radiator, door to:
En-Suite Shower Room
Frosted uPVC double glazed window to side, fitted with three piece suite with tiled shower cubicle, pedestal wash hand basin and low-level WC, radiator.
Utility 9' 10'' x 8' 3'' (2.99m x 2.52m)
uPVC double glazed window to rear, door to rear yard, plumbing for washing machine and tumble dryer
First Floor
Landing
Double glazed skylight to front, door to eaves storage, doors to:
Bedroom 1 15' 5'' x 12' 1'' (4.7m x 3.68m)
uPVC double glazed box window to front, two uPVC double glazed French doors with Juliette balcony to side, doors to Walk-In-Wardrobe and:
En-Suite Shower Room
Double glazed skylight to rear, fitted with three piece suite with tiled shower cubicle, pedestal wash hand basin and low-level WC, radiator.
Bedroom 2 14' 10'' x 10' 11'' (4.53m x 3.33m) MAX
Two double glazed skylights, radiator, in eaves storage
Bedroom 3 14' 8'' x 8' 1'' (4.48m x 2.47m)
uPVC double glazed box window to front, radiator, door to walk in wardrobe, door to:
En-Suite Shower Room
Fitted with three piece suite with tiled shower cubicle, pedestal wash hand basin and low-level WC, uPVC double glazed frosted window to side, radiator.
Bedroom 4 12' 10'' x 7' 5'' (3.9m x 2.27m) MAX
Double glazed skylight, radiator.
Outside
At the front of the property is a well kept lawn and a spacious driveway with space for four cars comfortably. To the side of the property is the main garden, made up of a patio area and two lawns, there is then gated access to the rear of the property to a larger patio area.
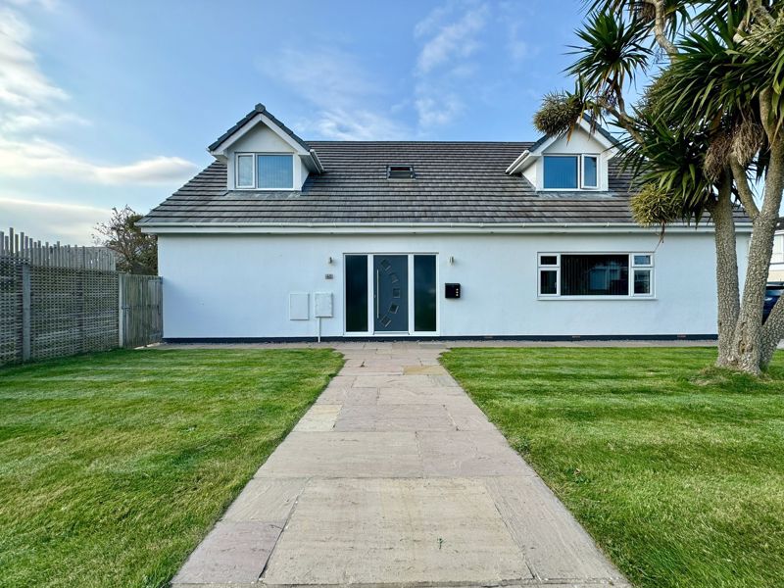

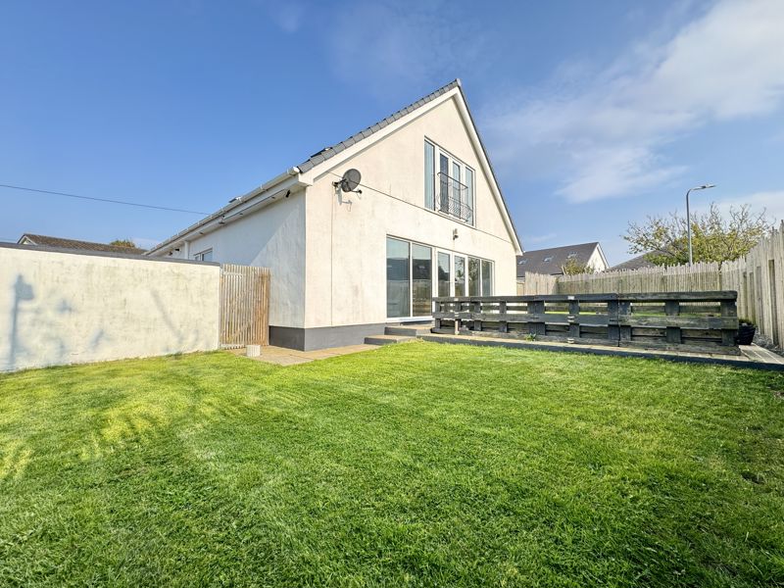
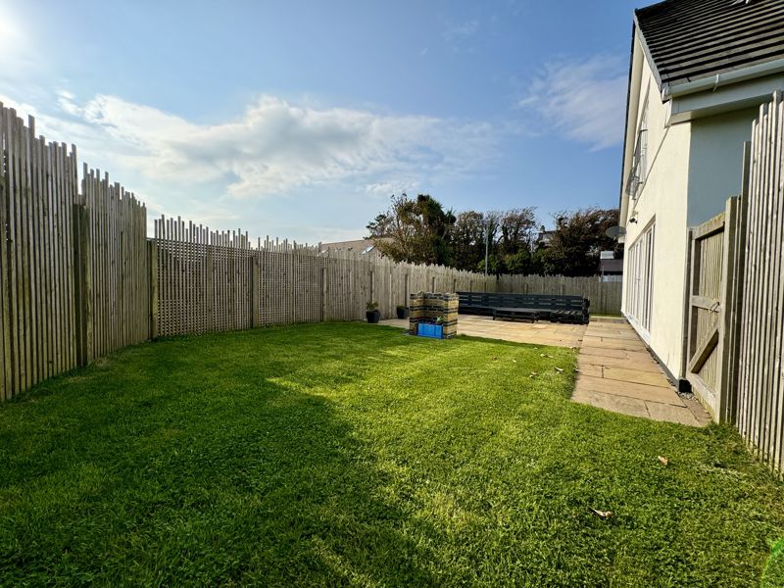
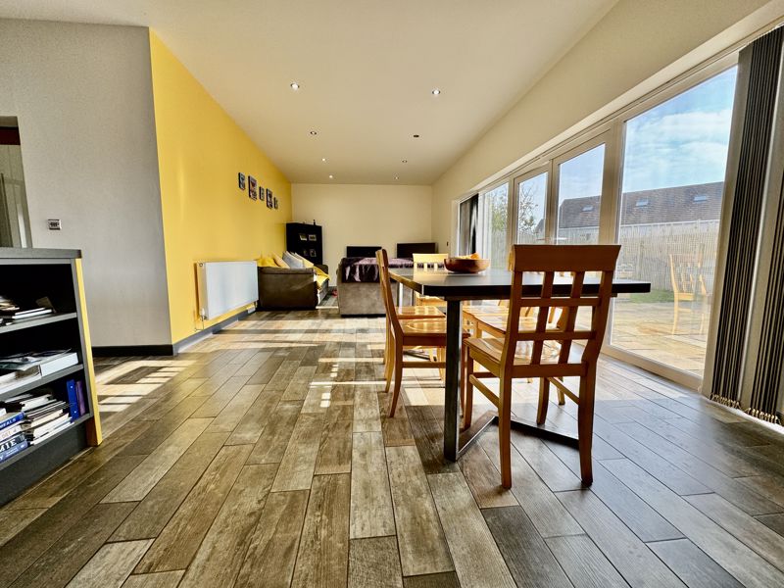
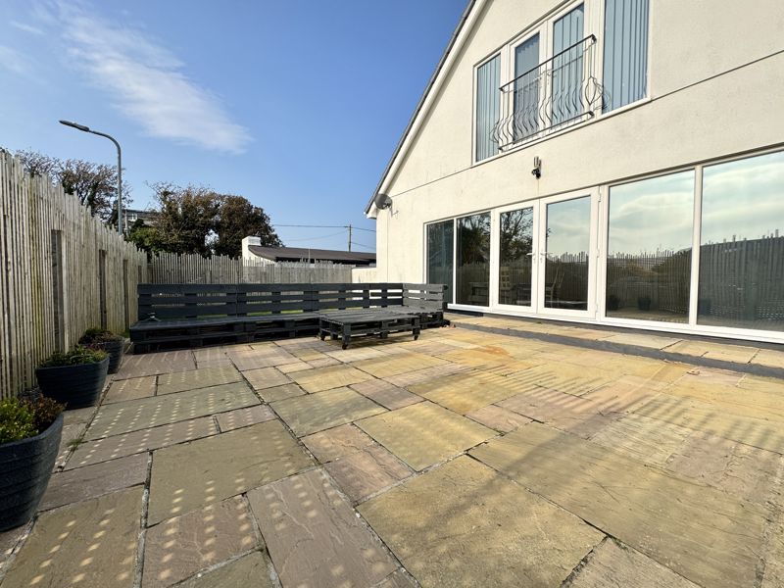
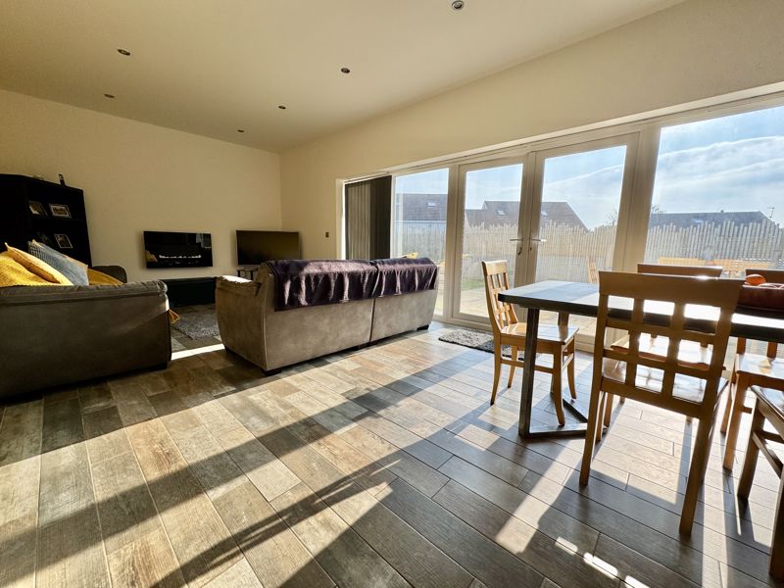
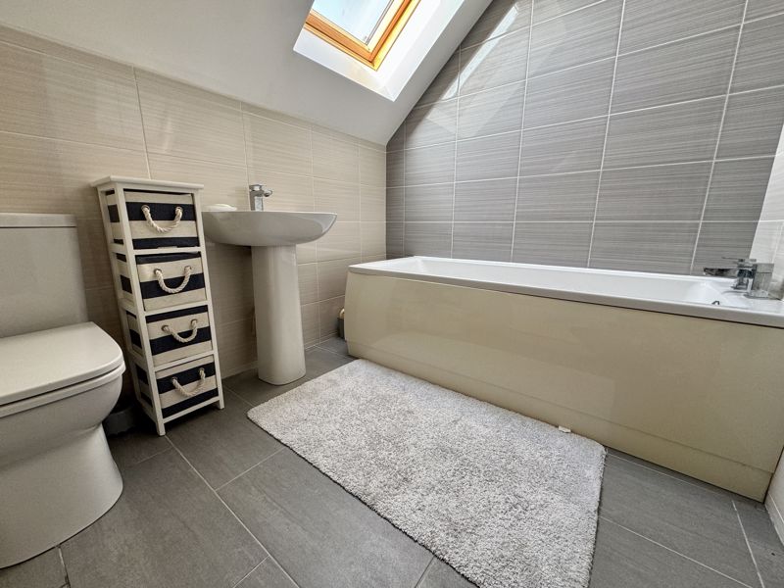
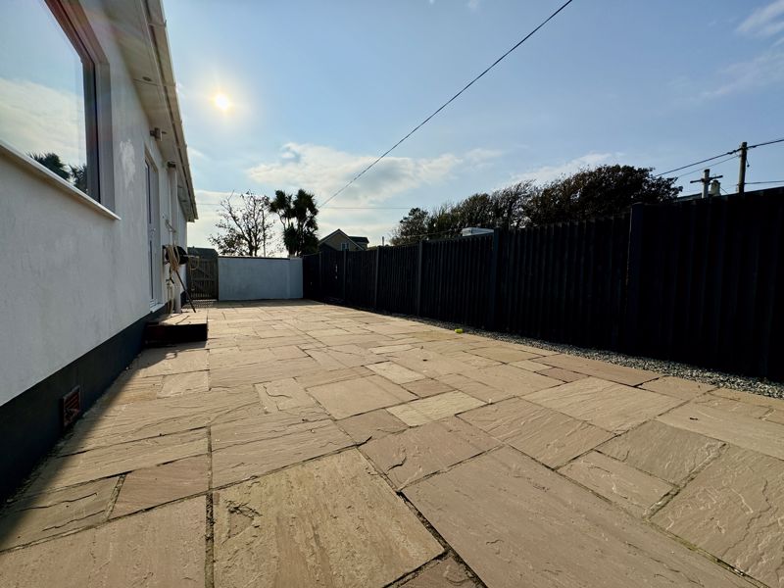
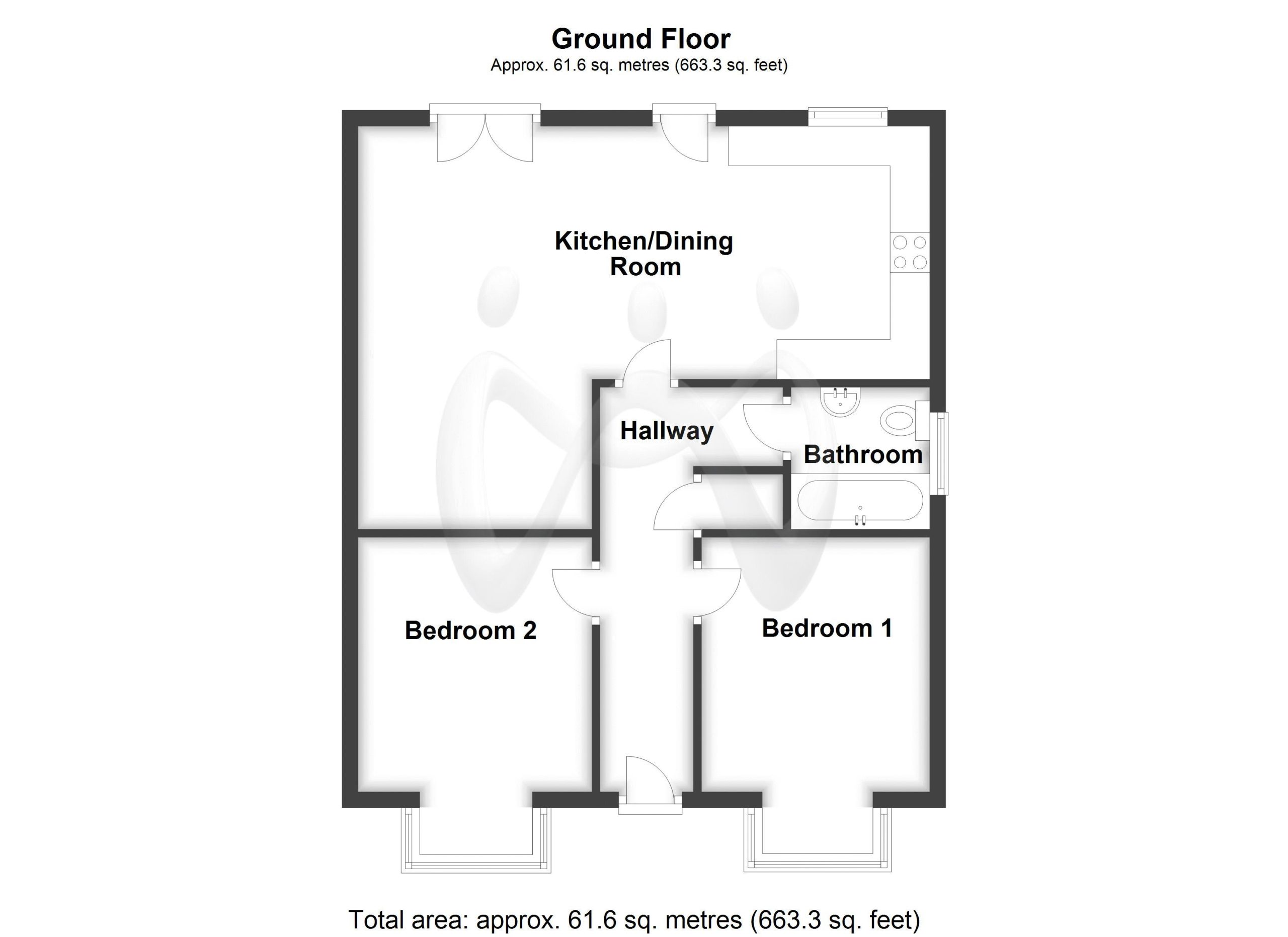
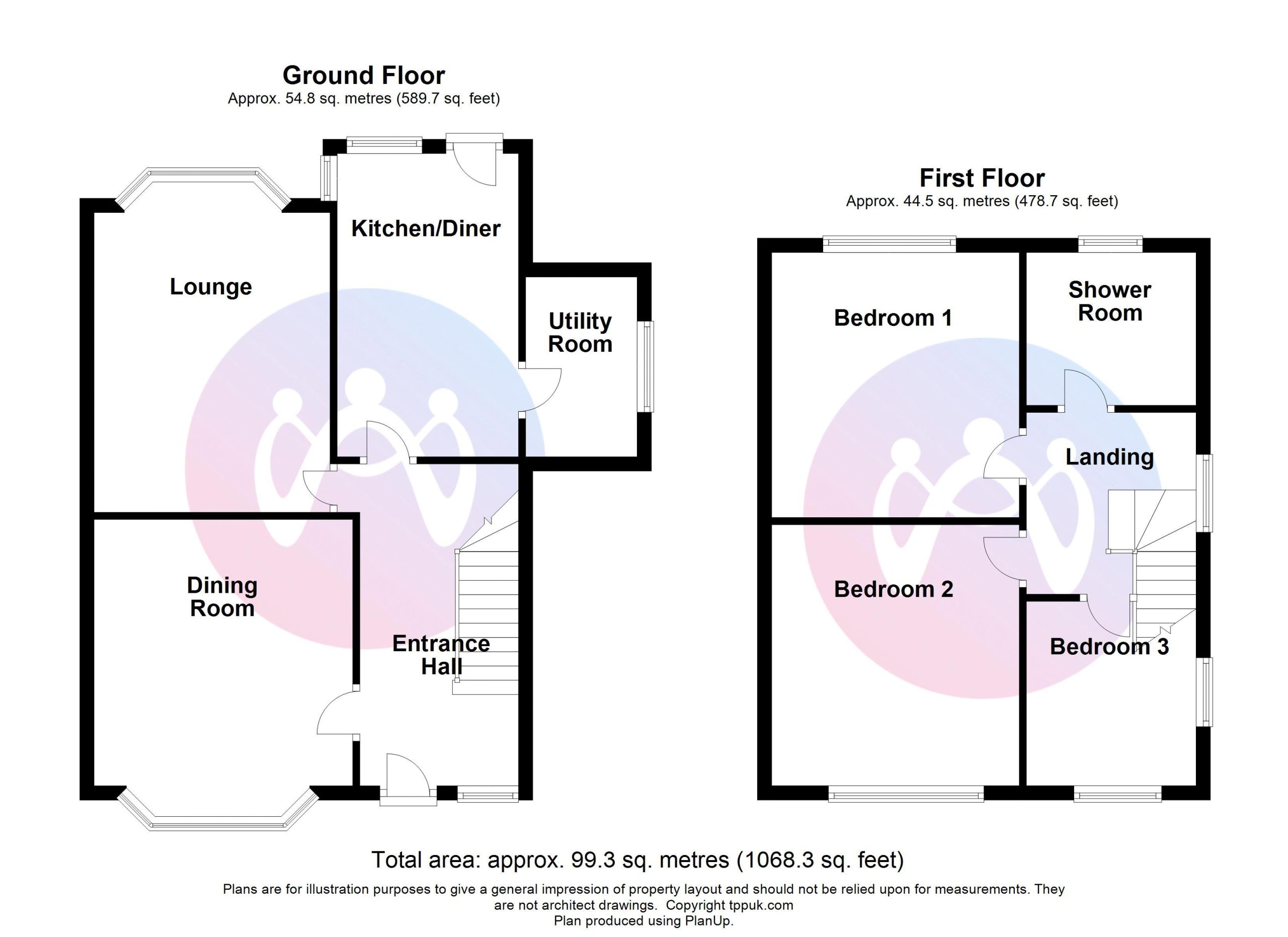









5 Bed Detached For Sale
This well presented five-bedroom property in the charming seaside village of Trearddur Bay makes for a substantial and welcoming family home. Step inside to discover a spacious open-concept living area with a modern kitchen, dining space, and living room that all lead out to a beautiful garden patio through glass doors. The home also features a cosy lounge, convenient WC, and a bedroom with an en-suite shower. Upstairs, you'll find four more bedrooms - two with en-suites - and a lovely bathroom. Outside, the property boasts a generous driveway, a sun-soaked side garden, and a paved rear yard. This home offers a generous living space that has to be seen to be appreciated.
Ground Floor
Entrance Hall
Two uPVC frosted windows to front, radiator to side, stairs to first first floor, double doors opening to:
Kitchen/Dining Room 13' 8'' x 11' 1'' (4.17m x 3.37m)
Fitted with a matching range of base and eye level units with worktop space over, single sink unit with mixer tap, built-in dishwasher, uPVC double glazed window to rear, uPVC double glazed French doors with windows to either side, space for double over with extractor hood over, open plan to:
Living Room 17' 2'' x 11' 10'' (5.22m x 3.61m)
Cosy Living Room with radiator to side, open plan to the kitchen/diner.
Lounge 22' 8'' x 10' 6'' (6.92m x 3.20m)
uPVC double glazed window to front, radiator
WC
Fitted with a two piece suite comprising pedestal hand wash basin and a low level WC, radiator
Bedroom 5 14' 6'' x 14' 3'' (4.43m x 4.34m)
uPVC double glazed window to rear, radiator, door to:
En-Suite Shower Room
Frosted uPVC double glazed window to side, fitted with three piece suite with tiled shower cubicle, pedestal wash hand basin and low-level WC, radiator.
Utility 9' 10'' x 8' 3'' (2.99m x 2.52m)
uPVC double glazed window to rear, door to rear yard, plumbing for washing machine and tumble dryer
First Floor
Landing
Double glazed skylight to front, door to eaves storage, doors to:
Bedroom 1 15' 5'' x 12' 1'' (4.7m x 3.68m)
uPVC double glazed box window to front, two uPVC double glazed French doors with Juliette balcony to side, doors to Walk-In-Wardrobe and:
En-Suite Shower Room
Double glazed skylight to rear, fitted with three piece suite with tiled shower cubicle, pedestal wash hand basin and low-level WC, radiator.
Bedroom 2 14' 10'' x 10' 11'' (4.53m x 3.33m) MAX
Two double glazed skylights, radiator, in eaves storage
Bedroom 3 14' 8'' x 8' 1'' (4.48m x 2.47m)
uPVC double glazed box window to front, radiator, door to walk in wardrobe, door to:
En-Suite Shower Room
Fitted with three piece suite with tiled shower cubicle, pedestal wash hand basin and low-level WC, uPVC double glazed frosted window to side, radiator.
Bedroom 4 12' 10'' x 7' 5'' (3.9m x 2.27m) MAX
Double glazed skylight, radiator.
Outside
At the front of the property is a well kept lawn and a spacious driveway with space for four cars comfortably. To the side of the property is the main garden, made up of a patio area and two lawns, there is then gated access to the rear of the property to a larger patio area.
"*" indicates required fields
"*" indicates required fields
"*" indicates required fields