A spacious and well presented bungalow set only approx. 0.4 miles away from the popular Trearddur Bay beach. Immaculately presented throughout, this spacious accommodation benefits from an open plan living space comprising a lounge, kitchen, and dining area, along with 4 bedrooms (with one en-suite) separate bathroom and shower rooms, and a useful utility space. In addition, the outside space offers off road parking for multiple cars at the front and a large enclosed garden to the rear, perfect for hosting. In our opinion, this would make a perfect family home or a weekend retreat. Early viewing is advised. Trearddur Road is regarded as a truly magnificent area of the beautiful sea side village. The pleasant and peaceful neighbourhood is set within a short distance of the beach and village centre which proudly hosts a handful of popular restaurants, hotels and a golf course. The port town of Holyhead neighbours Trearddur Bay and offers a wide range of services, stores and recreational facilities. The A55 expressway is just over a mile away providing rapping commuting throughout Anglesey and to the mainland
From the Agent's office proceed to Trearddur Bay. As you go down the hill into the village turn left onto Trearddur Road and proceed straight forward and take the second right. Follow the road and the property will shortly be on your right hand side.
Ground Floor
Lounge 18' 1'' x 14' 3'' (5.5m x 4.34m)
Open plan living space with four radiators, opens to:
Kitchen/Diner 18' 0'' x 13' 7'' (5.49m x 4.14m)
Fitted with a matching range of base and eye level units with worktop space over, sink unit with mixer tap, built-in dishwasher, space for fridge/freezer, fitted eye level oven, five ring electric hob with extractor hood over, built-in microwave, uPVC double glazed window to rear, two radiators, uPVC double glazed double doors, doors to:
Utility 5' 9'' x 5' 6'' (1.74m x 1.67m)
Fitted with worktop and sink unit, plumbing for washing machine.
Bathroom
Fitted with three piece suite comprising freestanding bath, wash hand basin with base cupboard and under and low-level WC, uPVC double glazed frosted window to side, heated towel rail,
Bedroom 1 11' 2'' x 10' 4'' (3.40m x 3.15m)
uPVC double glazed French doors to front, uPVC double glazed window to front, door to:
En-Suite Shower Room
Fitted with three piece suite comprising shower enclosure, pedestal wash hand basin with base cupboard and under and low-level WC, uPVC double glazed frosted window to side, heated towel rail.
Bedroom 2 12' 0'' x 9' 10'' (3.66m x 3.00m)
uPVC double glazed window to rear, radiator
Bedroom 3 12' 10'' x 7' 9'' (3.92m x 2.37m)
uPVC double glazed window to front, radiator
Bedroom 4 10' 11'' x 7' 9'' (3.32m x 2.37m)
uPVC double glazed window to rear, raidiator
Shower Room
Fitted with three piece suite comprising shower cubicle, wash hand basin with base cupboard and under and low-level WC, uPVC window to side, heated towel rail,
Outside
To the front of the property is a driveway large enough for multiple cars along with a lawn, in addition, there is a decked seating area.
To the rear of the property is an enclosed rear lawn and patio with enough space for a hot tub and patio furniture.
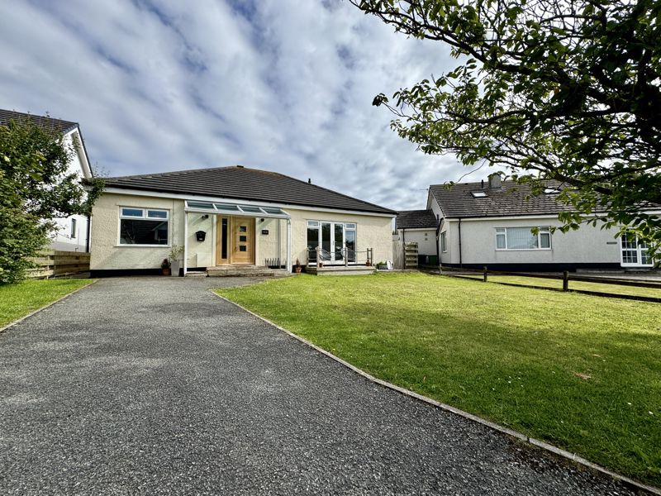
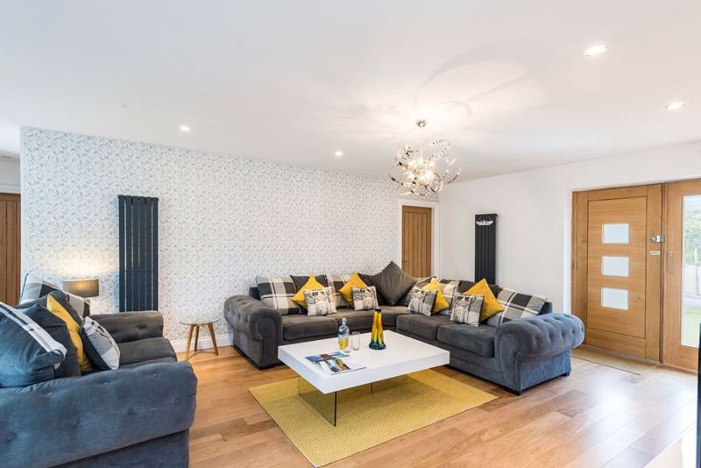
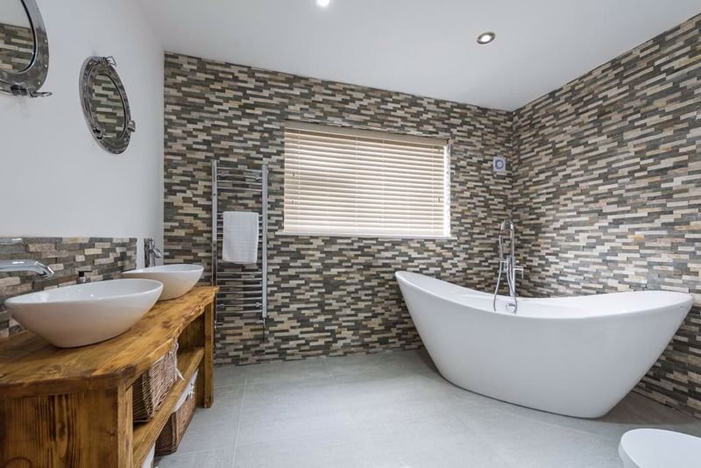
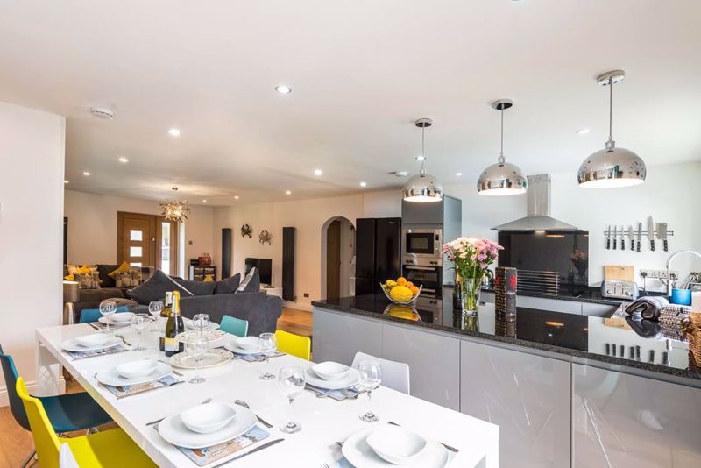

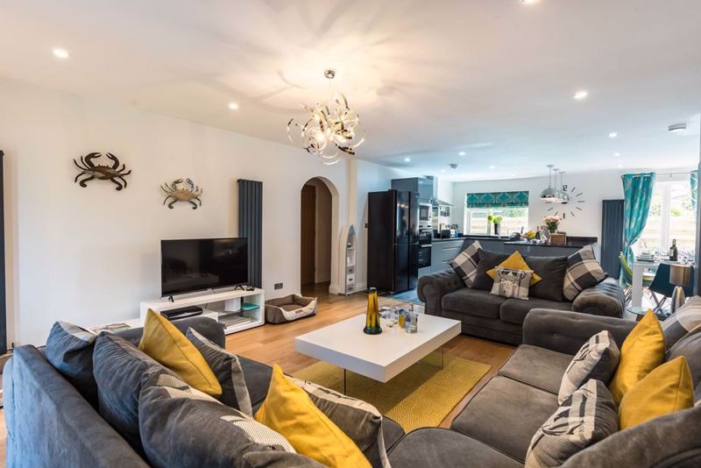
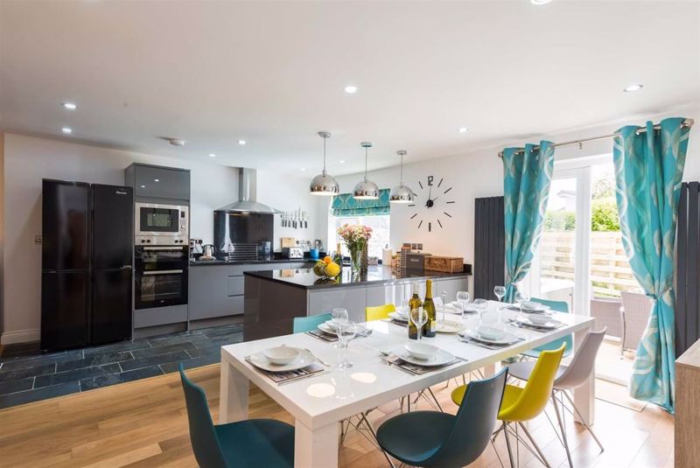
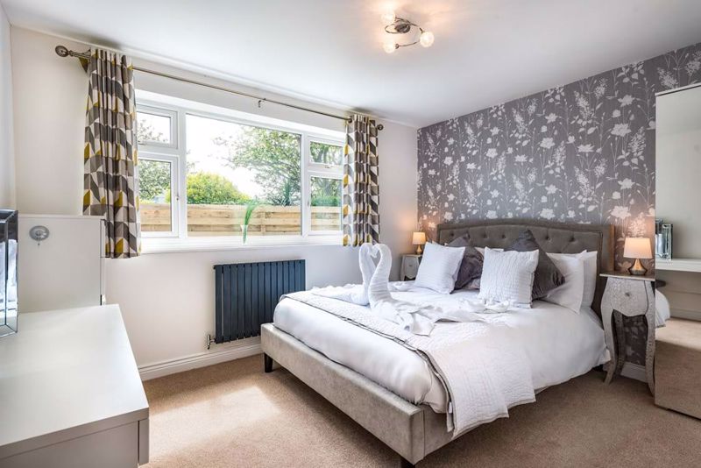
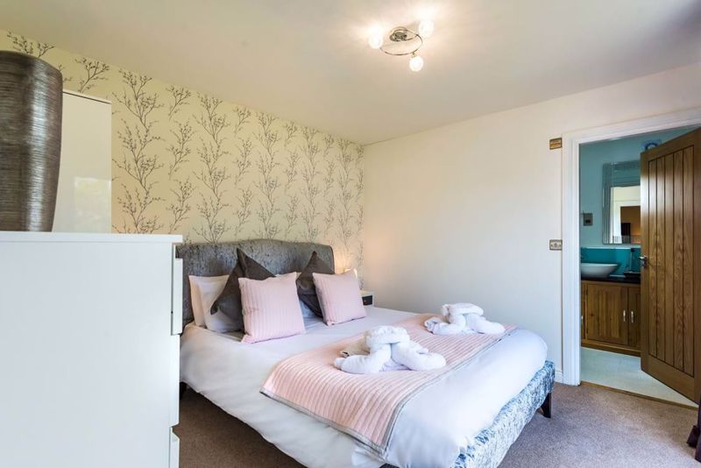
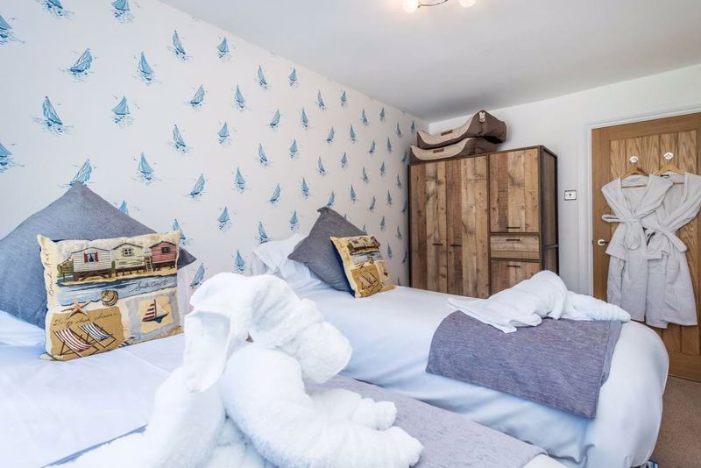
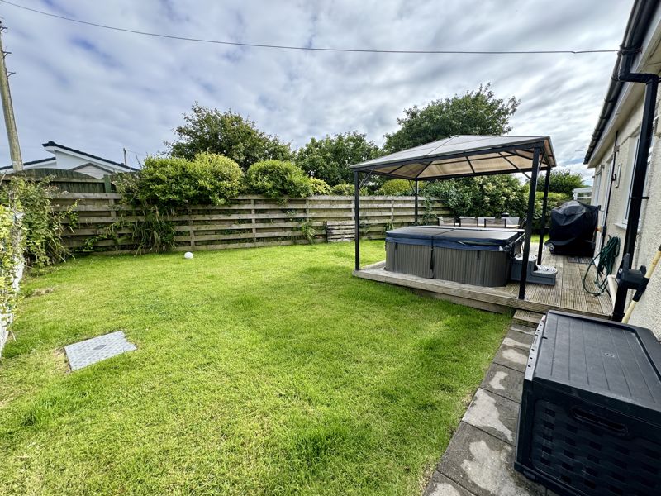
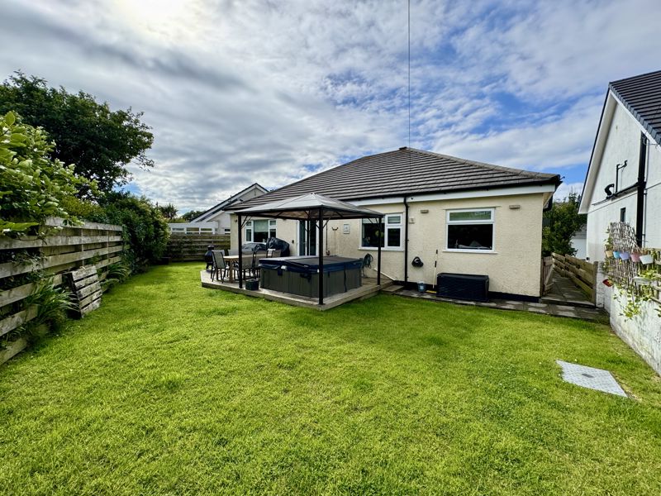













4 Bed Detached For Sale
A spacious and well presented bungalow set only approx. 0.4 miles away from the popular Trearddur Bay beach. Immaculately presented throughout, this spacious accommodation benefits from an open plan living space comprising a lounge, kitchen, and dining area, along with 4 bedrooms (with one en-suite) separate bathroom and shower rooms, and a useful utility space. In addition, the outside space offers off road parking for multiple cars at the front and a large enclosed garden to the rear, perfect for hosting. In our opinion, this would make a perfect family home or a weekend retreat. Early viewing is advised.
Ground Floor
Lounge 18' 1'' x 14' 3'' (5.5m x 4.34m)
Open plan living space with four radiators, opens to:
Kitchen/Diner 18' 0'' x 13' 7'' (5.49m x 4.14m)
Fitted with a matching range of base and eye level units with worktop space over, sink unit with mixer tap, built-in dishwasher, space for fridge/freezer, fitted eye level oven, five ring electric hob with extractor hood over, built-in microwave, uPVC double glazed window to rear, two radiators, uPVC double glazed double doors, doors to:
Utility 5' 9'' x 5' 6'' (1.74m x 1.67m)
Fitted with worktop and sink unit, plumbing for washing machine.
Bathroom
Fitted with three piece suite comprising freestanding bath, wash hand basin with base cupboard and under and low-level WC, uPVC double glazed frosted window to side, heated towel rail,
Bedroom 1 11' 2'' x 10' 4'' (3.40m x 3.15m)
uPVC double glazed French doors to front, uPVC double glazed window to front, door to:
En-Suite Shower Room
Fitted with three piece suite comprising shower enclosure, pedestal wash hand basin with base cupboard and under and low-level WC, uPVC double glazed frosted window to side, heated towel rail.
Bedroom 2 12' 0'' x 9' 10'' (3.66m x 3.00m)
uPVC double glazed window to rear, radiator
Bedroom 3 12' 10'' x 7' 9'' (3.92m x 2.37m)
uPVC double glazed window to front, radiator
Bedroom 4 10' 11'' x 7' 9'' (3.32m x 2.37m)
uPVC double glazed window to rear, raidiator
Shower Room
Fitted with three piece suite comprising shower cubicle, wash hand basin with base cupboard and under and low-level WC, uPVC window to side, heated towel rail,
Outside
To the front of the property is a driveway large enough for multiple cars along with a lawn, in addition, there is a decked seating area.
To the rear of the property is an enclosed rear lawn and patio with enough space for a hot tub and patio furniture.
"*" indicates required fields
"*" indicates required fields
"*" indicates required fields