Set within an established residential neighbourhood in the highly sought-after location of Trearddur Bay is an attractive family home. Set back from the main excitement of the coastal village yet is just over half a mile’s distance of the popular sandy beach and village centre whilst boasting lovely countryside views to the rear, generous on-site parking with a garage and sizeable gardens. The comfortable internal layout which benefits from uPVC double glazing and mains gas central heating provides a Lounge, Dining Room, Kitchen/Breakfast Room, Utility, ground floor WC, 4 Bedrooms and a Shower Room. With very few properties within this stunning area coming on the market, early viewing is advised! Hunters Chase - Trearddur Bay is regarded as a truly magnificent area of the beautiful sea side village. The pleasant and peaceful neighbourhood is set within a short distance of the beach and village centre which proudly hosts a handful of popular restaurants, hotels, convenience store and a golf course. The port town of Holyhead neighbours Trearddur Bay and offers a wide range of services, stores and recreational facilities. The A55 expressway is just over a mile away providing rapping commuting throughout Anglesey and to the mainland
From the Holyhead office, head out the town area and proceed towards Trearddur Bay passing the Gold Club on your right. After passing the Golf Club, take the third turning on your left into Hunters Chase and follow the road around to the right and the property is the 3rd on your left hand side.
GROUND FLOOR
Entrance Hall
Doors to:
Garage 18' 4'' x 17' 11'' (5.58m x 5.47m)
uPVC frosted double glazed window to front, electric door, uPVC door to rear garden.
WC
Vanity wash unit, WC and wall mounted mirror.
Living Room 15' 0'' x 20' 11'' (4.58m x 6.37m)
uPVC double secondary glazed window to front and side with secondary glazing, two double radiators, door to:
Dining Room 14' 6'' x 10' 5'' (4.42m x 3.17m)
Double radiator, stairs to first floor, sliding door to rear with secondary glazing, door to:
Kitchen/Breakfast Room 14' 4'' x 10' 0'' (4.38m x 3.05m)
Matching base and eye level units with worktop space over, stainless steel sink unit with double drainer, plumbing for dishwasher, space for fridge/freezer, gas point for cooker, uPVC double glazed window to rear, radiator to one side, door back onto Entrance Hall, door to:
Utility Room 5' 4'' x 5' 0'' (1.63m x 1.53m)
Worktop space over cupboards, plumbing for washing machine, space for tumble dryer, wall mounted gas boiler, door to rear garden.
FIRST FLOOR
First Floor Landing
Doors to:
Shower Room
Shower, wash hand basin and WC with extractor fan, tiled surround, uPVC frosted double glazed window to front and a heated towel rail.
Bedroom 1 15' 0'' x 13' 5'' (4.58m x 4.10m)
uPVC double glazed window to front with secondary glazing, double radiator, door opening to eave storage.
Bedroom 2 13' 5'' x 10' 7'' (4.09m x 3.22m)
uPVC double glazed window to side with secondary glazing, double radiator to one side. Door opening to eave storage.
Bedroom 3 11' 1'' x 13' 5'' (3.38m x 4.09m)
uPVC double glazed window to rear with secondary glazing, radiator, door to eave storage.
Bedroom 4 11' 1'' x 8' 1'' (3.37m x 2.47m)
uPVC double glazed window to front, radiator.
OUTSIDE
Extended concrete driveway to front providing excellent on-site parking with direct access to a sizeable garage. Most of the grounds are mainly laid with lawn and enclosed by shrubs and block built walls, patio seating area to one corner and a concrete path which loops around the house.
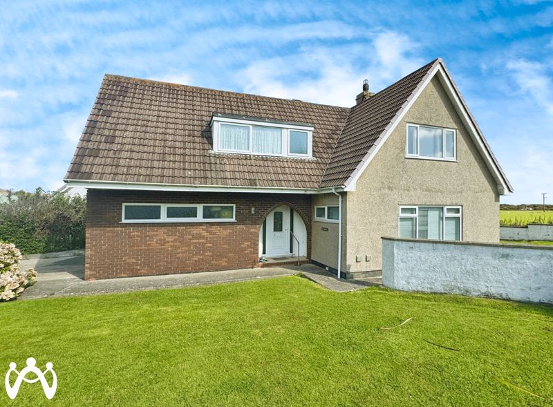
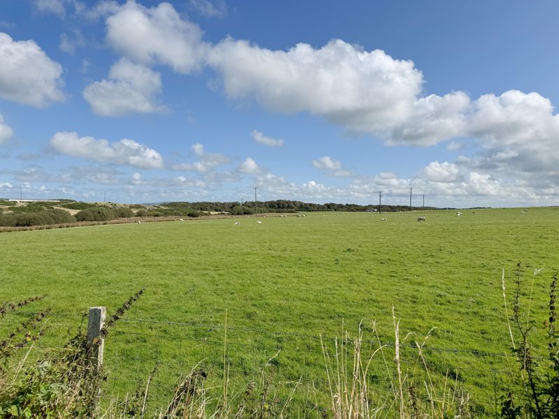
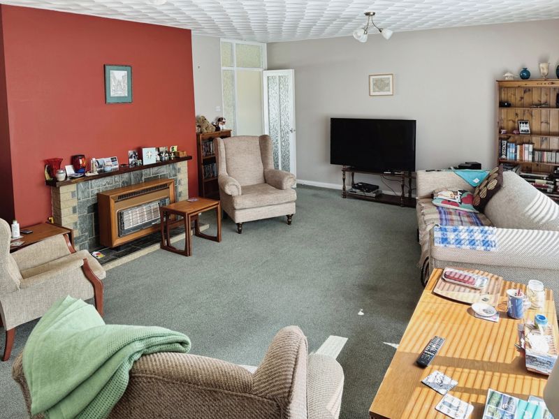
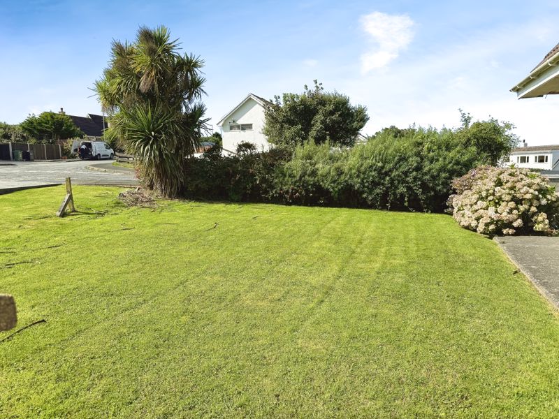
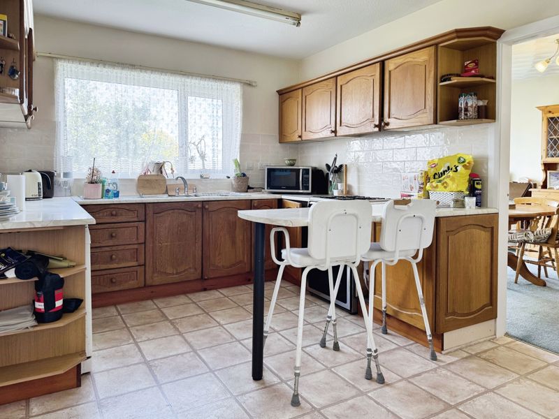
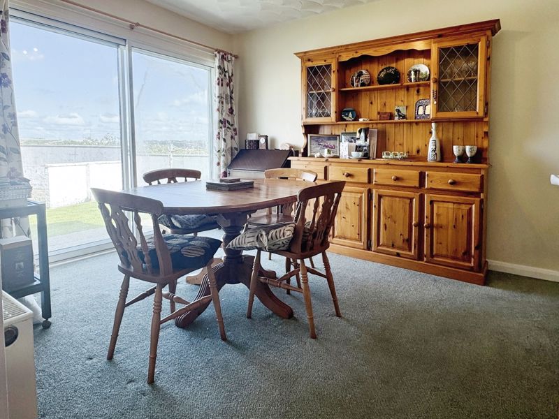
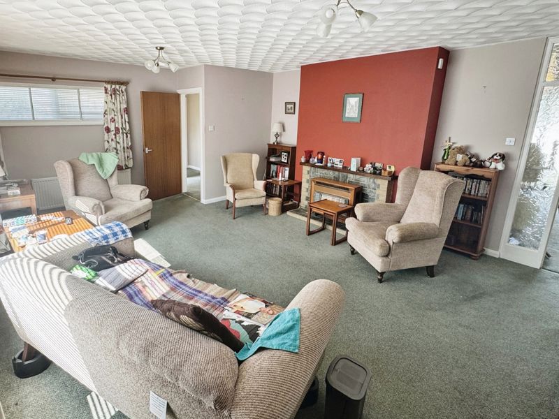
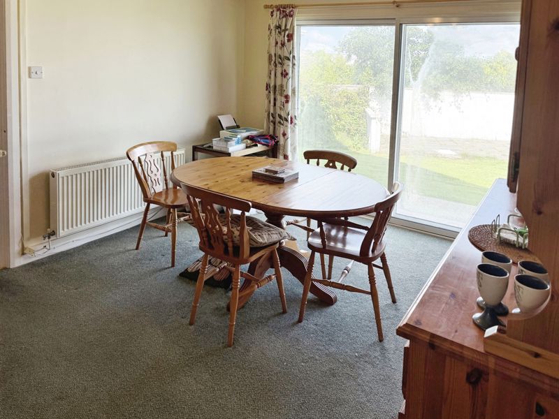
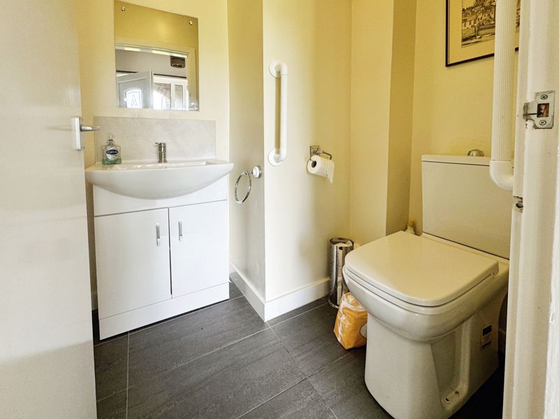
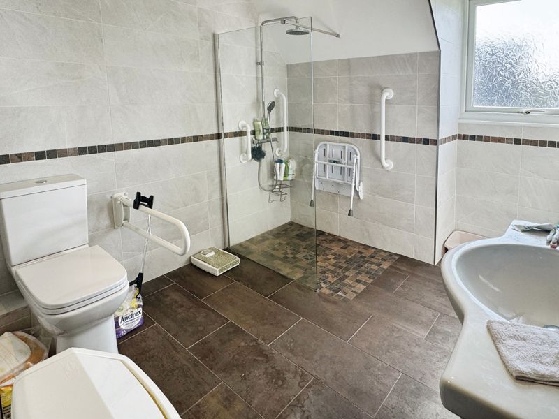
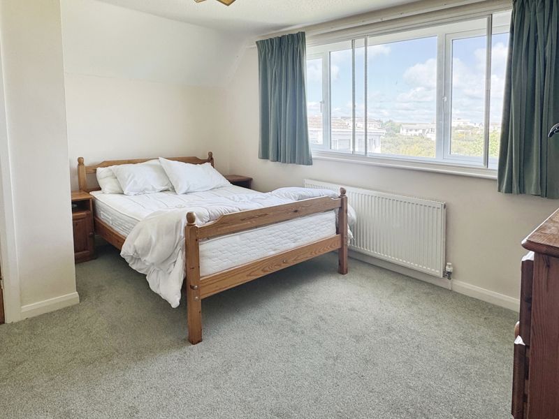
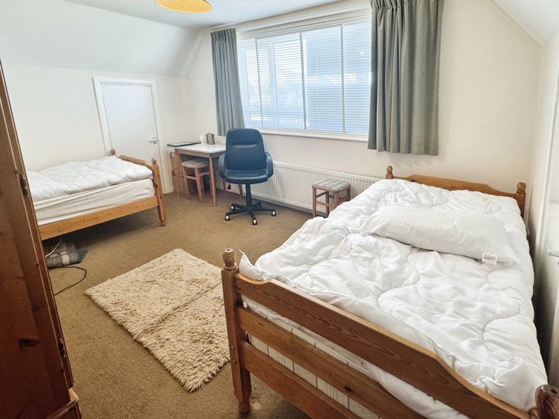
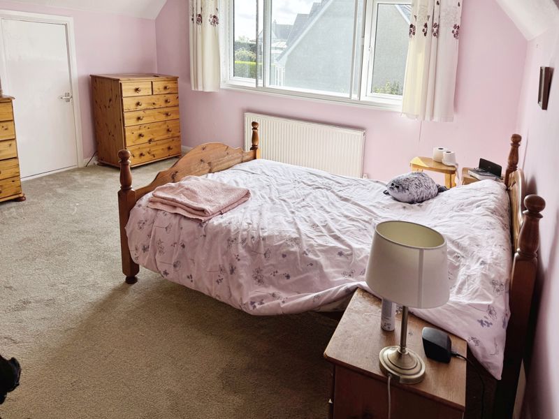
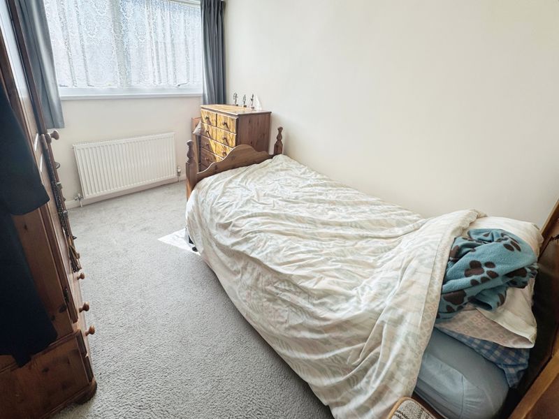
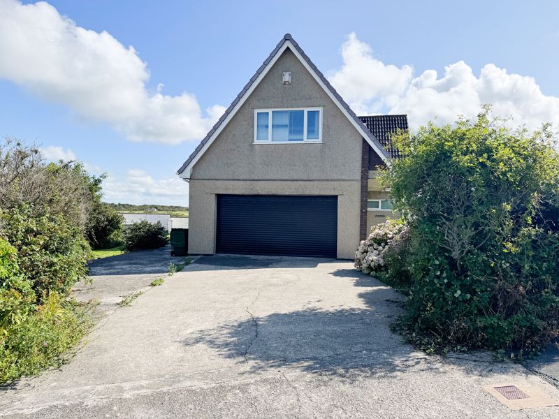
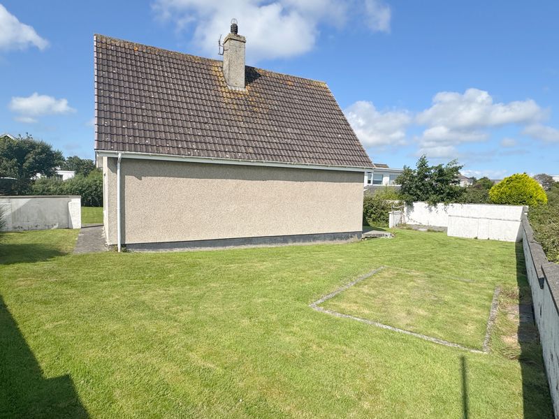
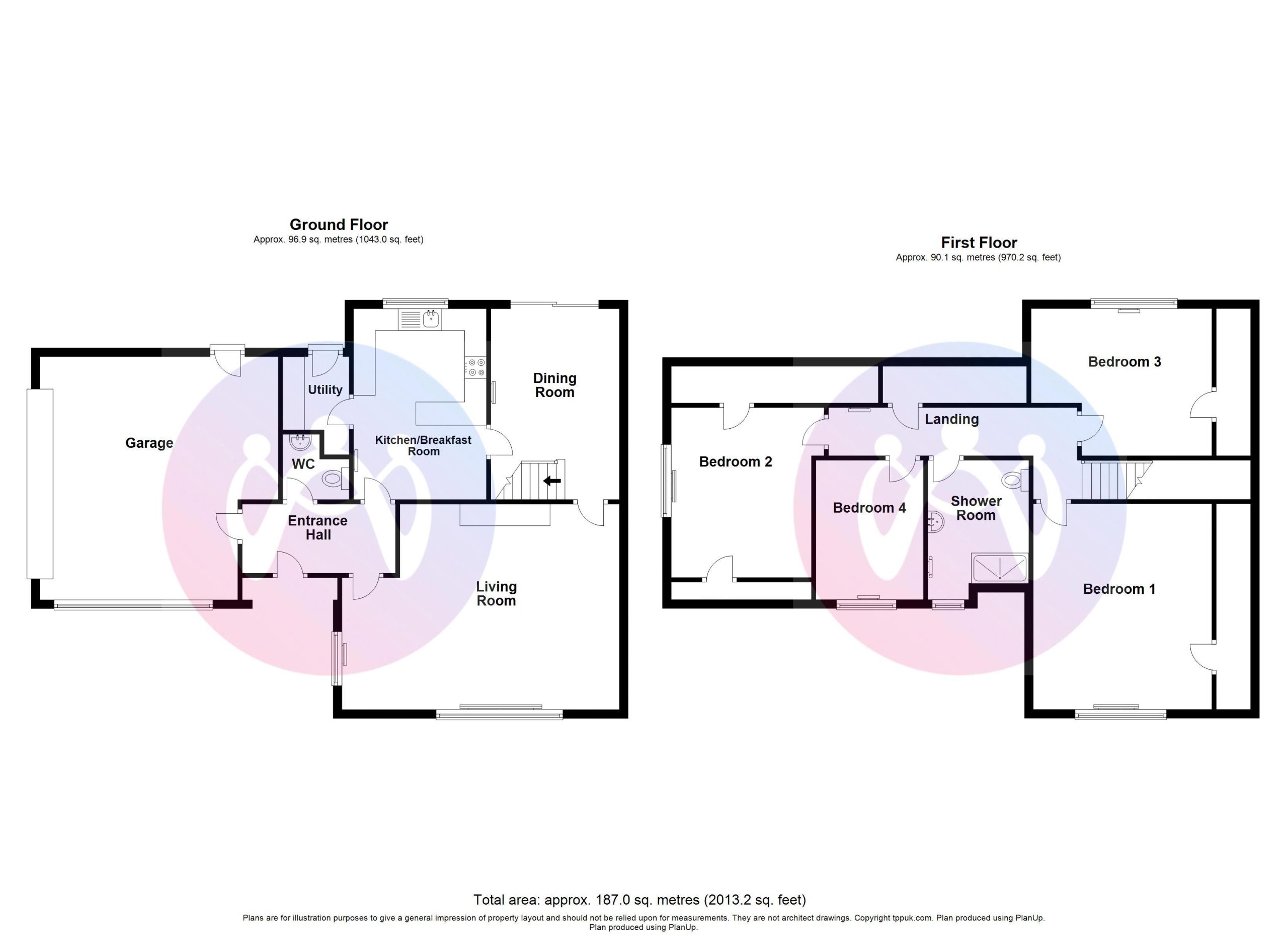
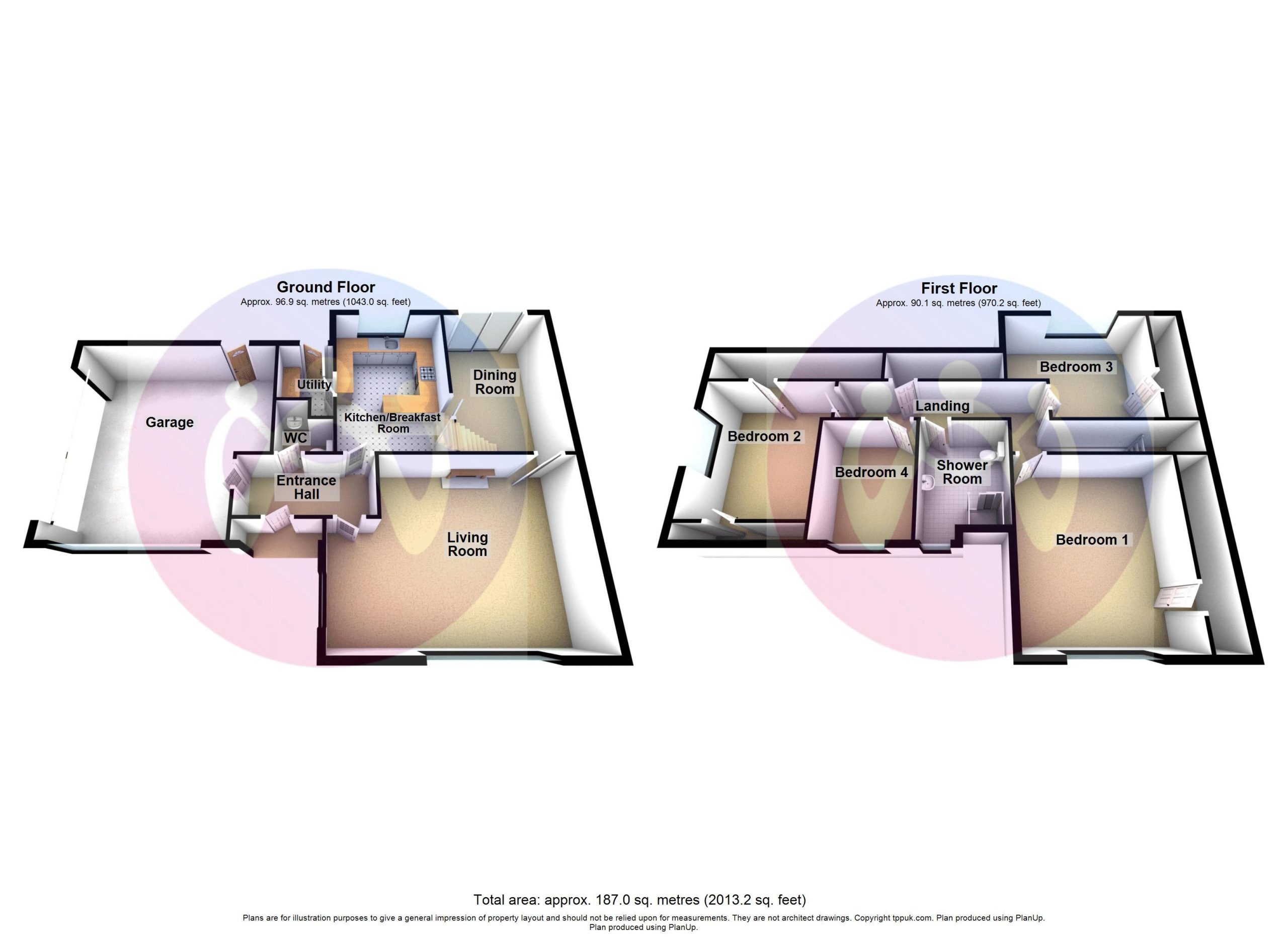
















4 Bed Detached For Sale
Set within an established residential neighbourhood in the highly sought-after location of Trearddur Bay is an attractive family home. Set back from the main excitement of the coastal village yet is just over half a mile’s distance of the popular sandy beach and village centre whilst boasting lovely countryside views to the rear, generous on-site parking with a garage and sizeable gardens. The comfortable internal layout which benefits from uPVC double glazing and mains gas central heating provides a Lounge, Dining Room, Kitchen/Breakfast Room, Utility, ground floor WC, 4 Bedrooms and a Shower Room. With very few properties within this stunning area coming on the market, early viewing is advised!
GROUND FLOOR
Entrance Hall
Doors to:
Garage 18' 4'' x 17' 11'' (5.58m x 5.47m)
uPVC frosted double glazed window to front, electric door, uPVC door to rear garden.
WC
Vanity wash unit, WC and wall mounted mirror.
Living Room 15' 0'' x 20' 11'' (4.58m x 6.37m)
uPVC double secondary glazed window to front and side with secondary glazing, two double radiators, door to:
Dining Room 14' 6'' x 10' 5'' (4.42m x 3.17m)
Double radiator, stairs to first floor, sliding door to rear with secondary glazing, door to:
Kitchen/Breakfast Room 14' 4'' x 10' 0'' (4.38m x 3.05m)
Matching base and eye level units with worktop space over, stainless steel sink unit with double drainer, plumbing for dishwasher, space for fridge/freezer, gas point for cooker, uPVC double glazed window to rear, radiator to one side, door back onto Entrance Hall, door to:
Utility Room 5' 4'' x 5' 0'' (1.63m x 1.53m)
Worktop space over cupboards, plumbing for washing machine, space for tumble dryer, wall mounted gas boiler, door to rear garden.
FIRST FLOOR
First Floor Landing
Doors to:
Shower Room
Shower, wash hand basin and WC with extractor fan, tiled surround, uPVC frosted double glazed window to front and a heated towel rail.
Bedroom 1 15' 0'' x 13' 5'' (4.58m x 4.10m)
uPVC double glazed window to front with secondary glazing, double radiator, door opening to eave storage.
Bedroom 2 13' 5'' x 10' 7'' (4.09m x 3.22m)
uPVC double glazed window to side with secondary glazing, double radiator to one side. Door opening to eave storage.
Bedroom 3 11' 1'' x 13' 5'' (3.38m x 4.09m)
uPVC double glazed window to rear with secondary glazing, radiator, door to eave storage.
Bedroom 4 11' 1'' x 8' 1'' (3.37m x 2.47m)
uPVC double glazed window to front, radiator.
OUTSIDE
Extended concrete driveway to front providing excellent on-site parking with direct access to a sizeable garage. Most of the grounds are mainly laid with lawn and enclosed by shrubs and block built walls, patio seating area to one corner and a concrete path which loops around the house.
"*" indicates required fields
"*" indicates required fields
"*" indicates required fields