Impressive apartment situated within an elevated position boasting pleasant SEA & MOUNTAIN views. Set within the ever popular coastal village of Trearddur Bay whilst being within close proximity to range of beaches and the vibrant village centre. In our opinion, we regard this as an exciting opportunity to purchase a ready made investment or a permanent retreat in a renowned seaside village. Early viewing is highly recommended. The ground floor apartment is approached through a communal entrance hall which opens onto a sizeable lounge/diner. From there, you have access to a kitchen, modern fitted shower room and a hallway with access to the two bedrooms, all benefiting from uPVC double glazed windows and communal gas central heating.
From the Holyhead office proceed on the B4545 to Trearddur Bay. Take the first right into Lon Isallt passing the beach on your left and passing the Trearddur Bay Hotel on your right, and Plas Darien is a little further along on your right hand side.
GROUND FLOOR
Lounge/Diner 17' 8'' x 11' 9'' (5.39m x 3.57m)
uPVC double glazed window to front with distant view of sea, meter cupboard to one corner, breakfast bar area, radiator, open plan to:
Kitchen 7' 9'' x 11' 9'' (2.36m x 3.57m)
Fitted with base and eye level units with worktop space over, stainless steel sink with single drainer and mixer tap, plumbing for washing machine, space for fridge, fitted electric oven, four ring hob with extractor hood over, open plan to Rear Hallway, door to:
Shower Room
Modern fitted shower room comprising shower enclosure, wash hand basin and WC, tiling to three walls and flooring. Towel rail and extractor fan.
Rear Hallway
Access to storage space, doors to:
Bedroom 1 11' 9'' x 7' 7'' (3.57m x 2.31m)
Two PVCu double glazed windows to rear, radiator.
Bedroom 2 8' 6'' x 7' 8'' (2.59m x 2.34m)
uPVC double glazed window to rear, radiator.
Outside
Communal grounds with a single allocated parking space, numbered to the front. A set of steps at the rear of the block lead up to the balcony terrace with views across open fields and towards Holyhead Mountain. Small steps to the front opening onto a shared hallway, allowing access into the apartment.
N.T.B
Tenure: Leasehold
Term: The apartment is held on the residual of a 980 year lease with the management of the block being controlled by Scanlan's Property Management LLP for which each flat owner becomes a shareholder.
Annual Ground Rent: £100
Annual Service Charge: £3835.48 (as at 30.8.2024) (Other charges/fees may apply please refer to agents office for more information)
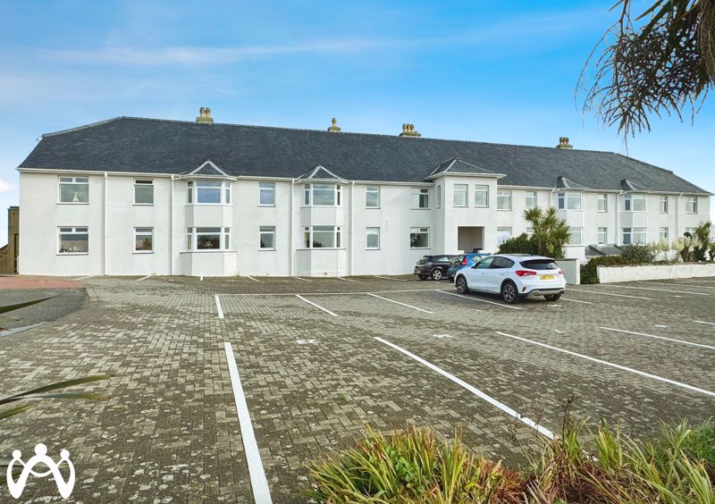
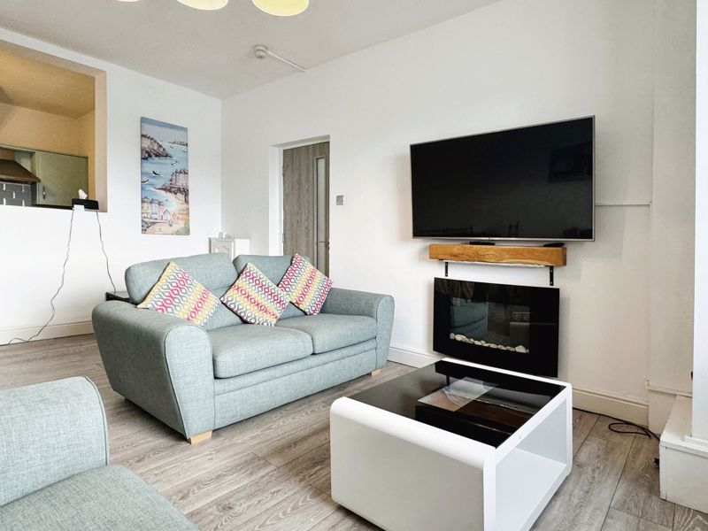
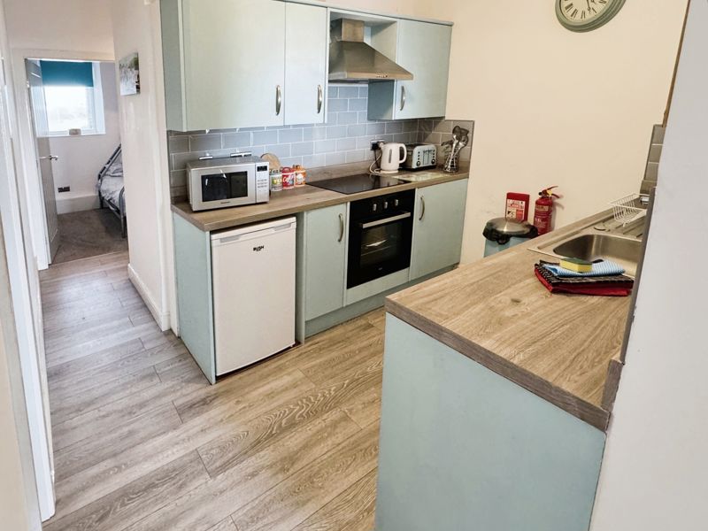
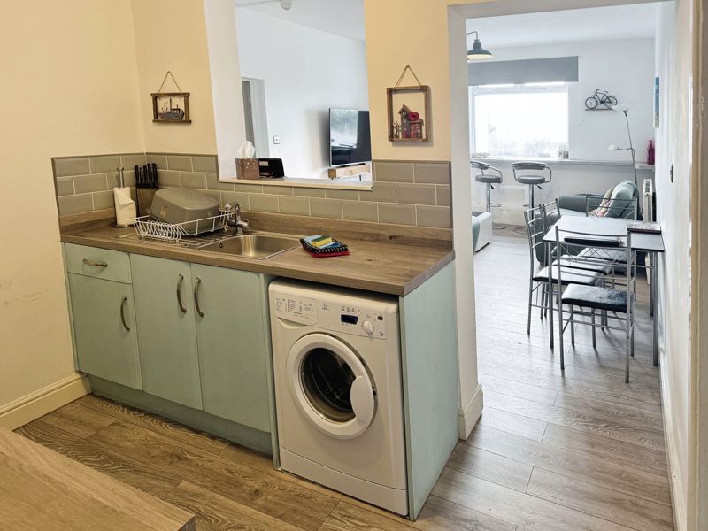
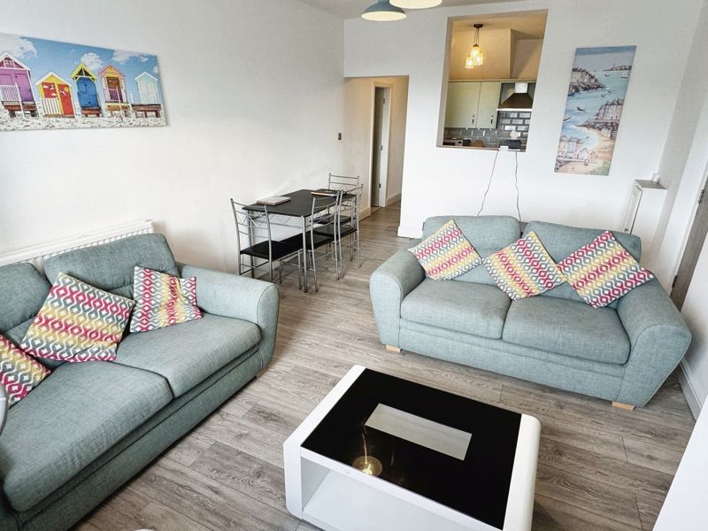
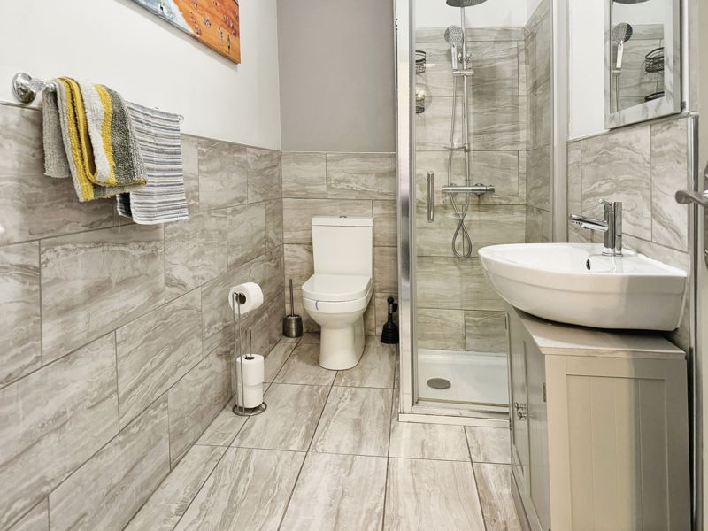
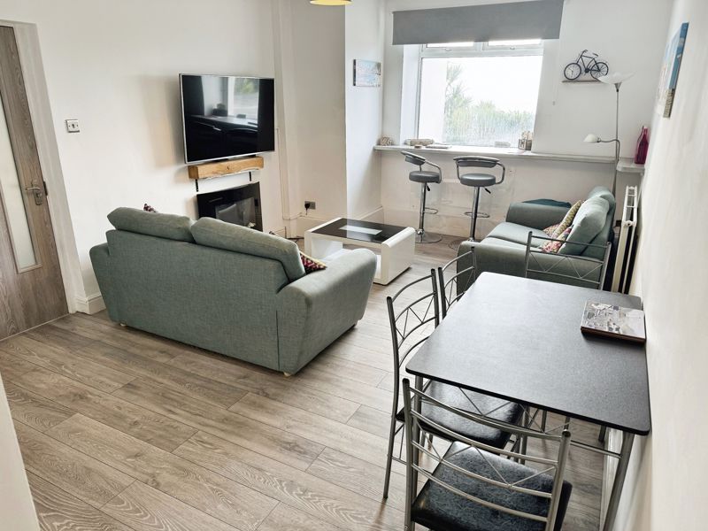
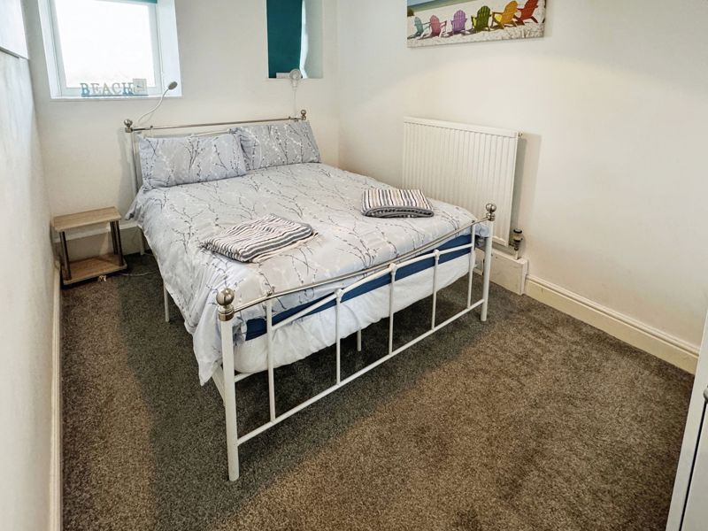
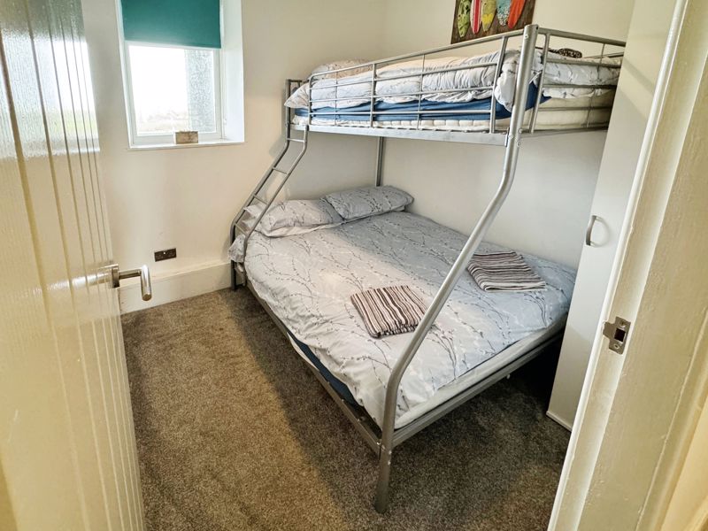
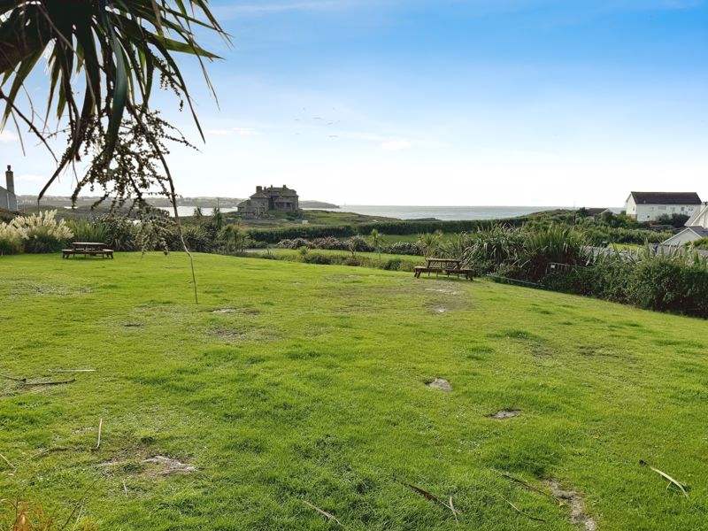
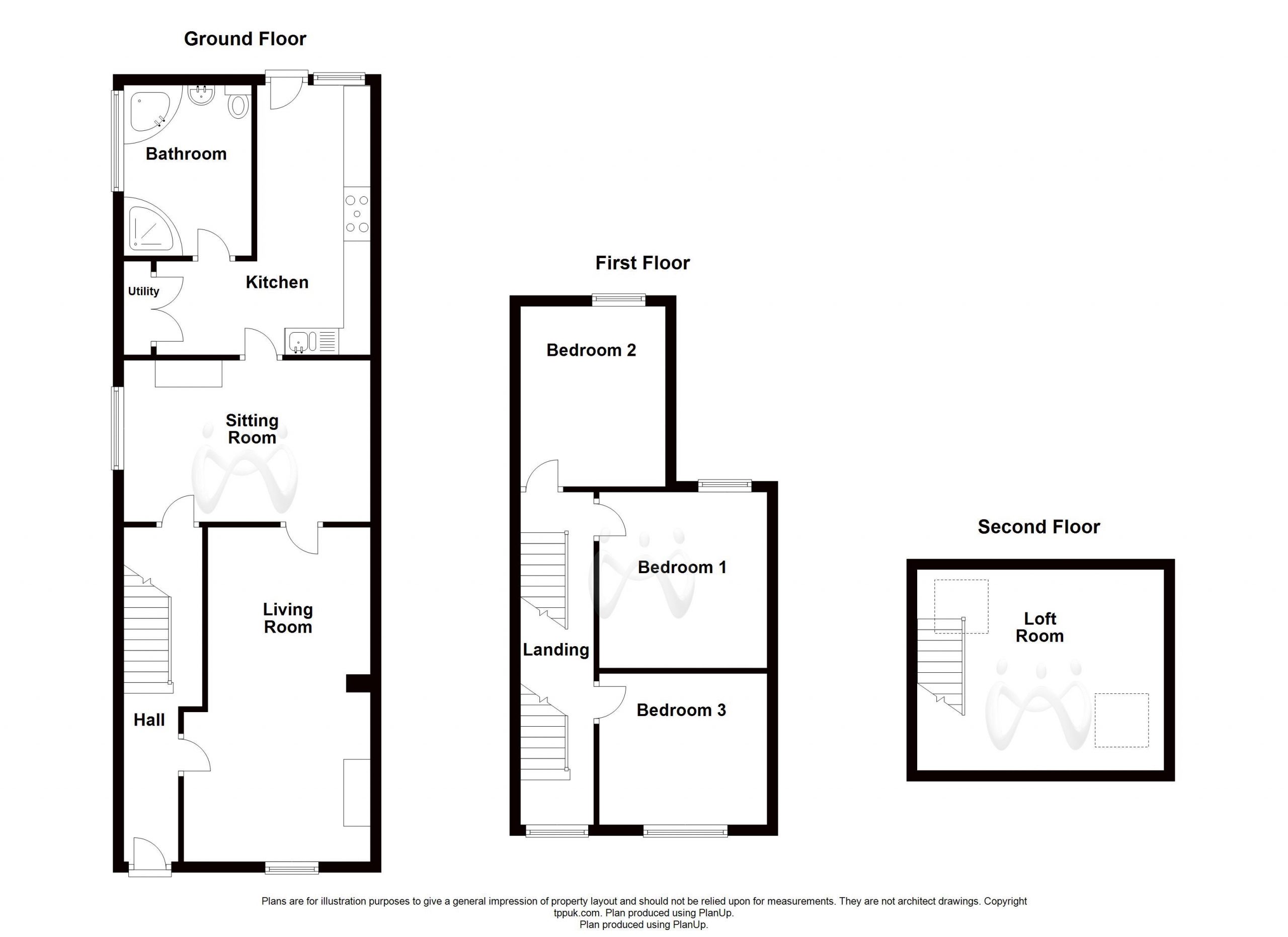











2 Bed Flat For Sale
Impressive apartment situated within an elevated position boasting pleasant SEA & MOUNTAIN views. Set within the ever popular coastal village of Trearddur Bay whilst being within close proximity to range of beaches and the vibrant village centre. In our opinion, we regard this as an exciting opportunity to purchase a ready made investment or a permanent retreat in a renowned seaside village. Early viewing is highly recommended.
GROUND FLOOR
Lounge/Diner 17' 8'' x 11' 9'' (5.39m x 3.57m)
uPVC double glazed window to front with distant view of sea, meter cupboard to one corner, breakfast bar area, radiator, open plan to:
Kitchen 7' 9'' x 11' 9'' (2.36m x 3.57m)
Fitted with base and eye level units with worktop space over, stainless steel sink with single drainer and mixer tap, plumbing for washing machine, space for fridge, fitted electric oven, four ring hob with extractor hood over, open plan to Rear Hallway, door to:
Shower Room
Modern fitted shower room comprising shower enclosure, wash hand basin and WC, tiling to three walls and flooring. Towel rail and extractor fan.
Rear Hallway
Access to storage space, doors to:
Bedroom 1 11' 9'' x 7' 7'' (3.57m x 2.31m)
Two PVCu double glazed windows to rear, radiator.
Bedroom 2 8' 6'' x 7' 8'' (2.59m x 2.34m)
uPVC double glazed window to rear, radiator.
Outside
Communal grounds with a single allocated parking space, numbered to the front. A set of steps at the rear of the block lead up to the balcony terrace with views across open fields and towards Holyhead Mountain. Small steps to the front opening onto a shared hallway, allowing access into the apartment.
N.T.B
Tenure: Leasehold
Term: The apartment is held on the residual of a 980 year lease with the management of the block being controlled by Scanlan's Property Management LLP for which each flat owner becomes a shareholder.
Annual Ground Rent: £100
Annual Service Charge: £3835.48 (as at 30.8.2024) (Other charges/fees may apply please refer to agents office for more information)
"*" indicates required fields
"*" indicates required fields
"*" indicates required fields