This ground floor apartment is situated in the renowned coastal village of Trearddur Bay and only a short stroll away from the beautiful beach and village centre. Laid out over one floor, the accommodation provides a spacious lounge, open kitchen/diner, modern fitted bathroom and two double bedrooms with one en-suite shower room. Additionally, there is allocated parking for two vehicles, a pay-to-use heated indoor pool nearby along with the use of an outdoor pool too, along with being accessible by wheelchair . This is a fantastic location for a summer retreat, retirement property or an investment opportunity. Early viewing is advised. Trearddur Bay is renowned for its beautiful beaches and stunning coastal walks which are within walking distance of the apartment. The village centre is within a short distance away and provides a range of amenities which include two convenient stores, several highly rated pubs and restaurants and a golf course. Access to the A55 expressway is just over 2 miles away allowing rapid commuting throughout Anglesey and beyond.
From the Holyhead office proceed on the B4545 to Trearddur Bay. As you come to the centre of the village take the first right into Lon Isallt passing the beach on your left and passing the Trearddur Bay Hotel on your right hand side and Plas Darien is a little further along on your right. Number 22 is located to the left hand side of the complex and can accessed from the rear of the building.
Kitchen/Diner 16' 0'' x 11' 11'' (4.87m x 3.63m)
Fitted with a matching range of base and eye level units with worktop space over, 1+1/2 bowl stainless steel sink with single drainer and mixer tap, integrated dishwasher, washing machine, fridge/freezer, fitted oven and hob with extractor hood above, hardwired heat detector on ceiling, radiator, tiled flooring, double doors to rear. Doors to:
Bedroom 1 13' 7'' x 8' 10'' (4.15m x 2.70m)
uPVC double glazed window to rear, radiator, fitted carpet, door to:
En-suite
Three piece suite comprising pedestal wash hand basin, shower enclosure and WC, extractor fan, heated towel rail.
Bathroom
Three piece suite comprising bath with electric shower over and folding glass screen, pedestal wash hand basin and WC, tiled surround, extractor fan, wall mounted mirrored medicine cabinet, shaver point and a heated towel rail.
Lounge 14' 6'' x 12' 1'' (4.43m x 3.68m)
uPVC double glazed bay window to front with views towards the Llyn Peninsula, sea and coastline, wall mounted electric fireplace, double radiator, wood engineered flooring, door to linen/cleaners cupboard, hard wired smoke alarm on ceiling, insulated ceiling to reduce noise from above, door to:
Bedroom 2 17' 10'' x 8' 10'' (5.43m x 2.70m)
uPVC double glazed window to front, radiator, laminate flooring, insulated ceiling to reduce noise from above,
N.T.B
Tenure: Leasehold
Term: The apartment is held on the residual of a 980 year lease with the management of the block being controlled by Scanlan's Property Management LLP for which each flat owner becomes a shareholder.
Annual Ground Rent: £100
Annual Service Charge: £3835.48 (as at 30.8.2024) (Other charges/fees may apply please refer to agents office for more information)
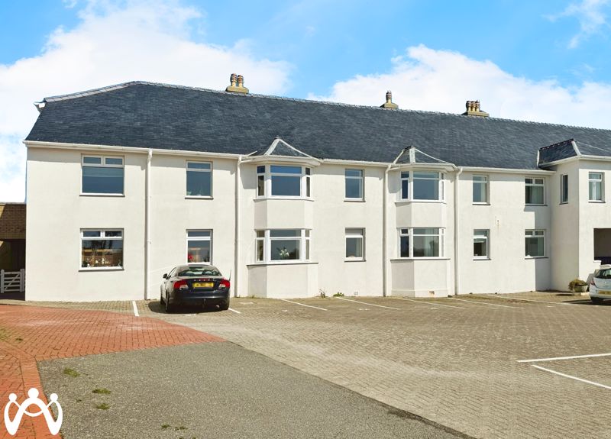
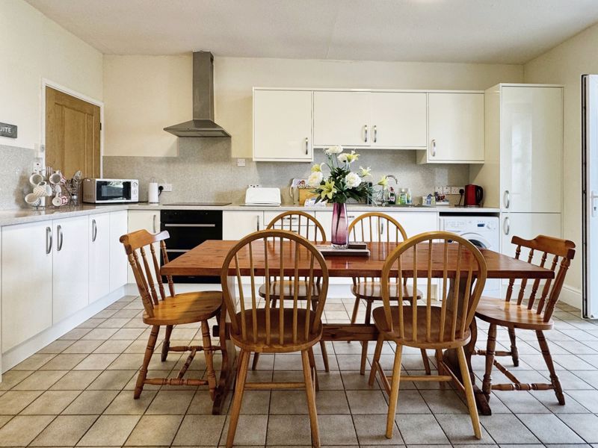
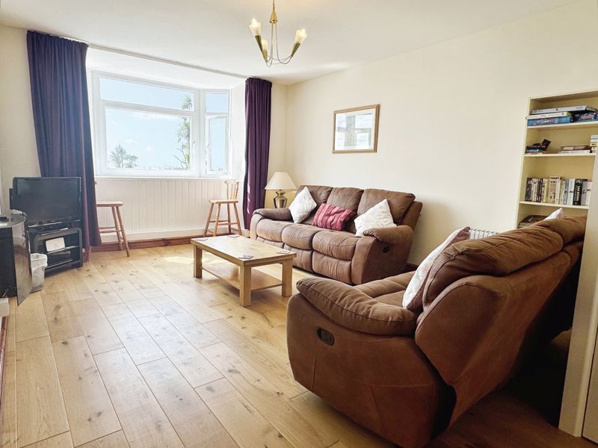
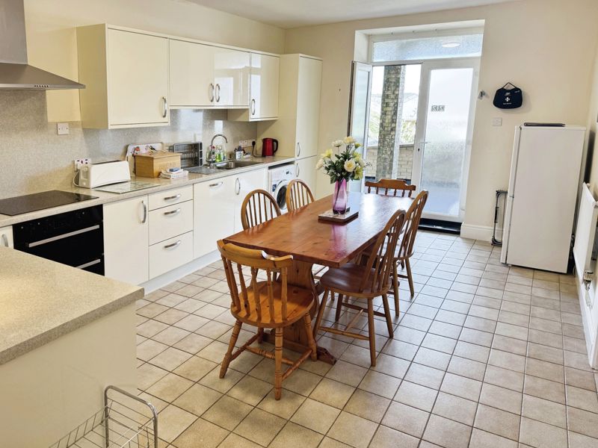
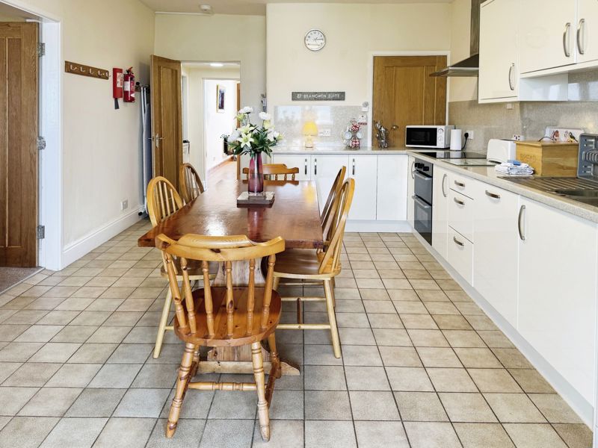
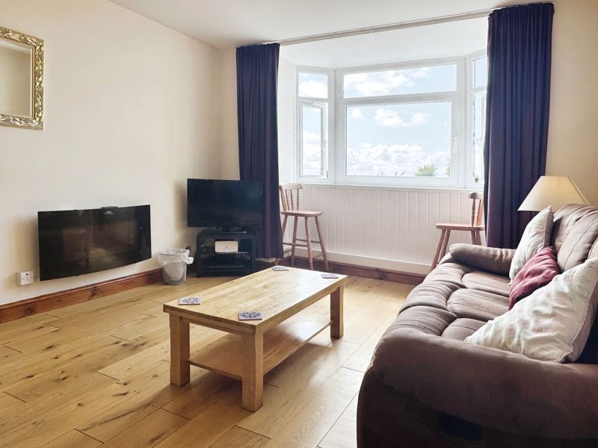
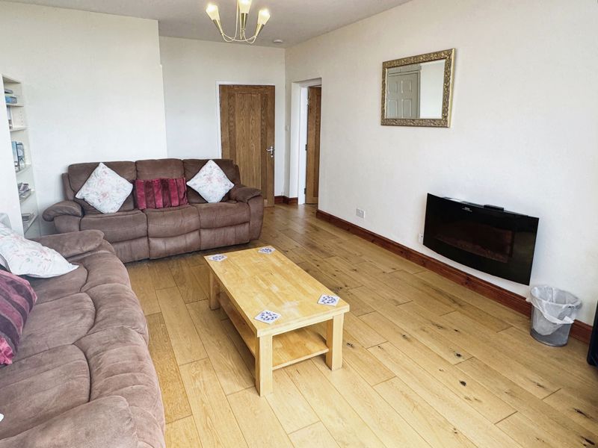
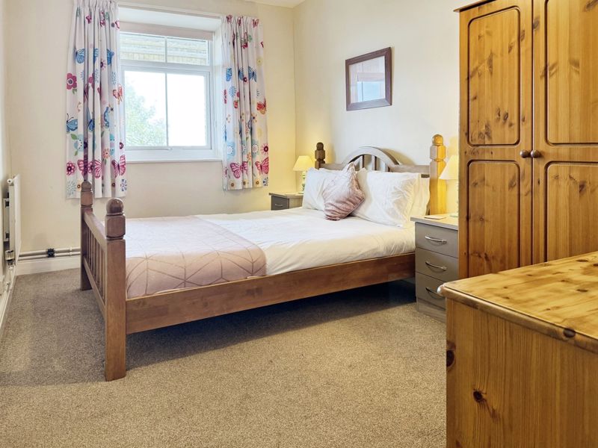
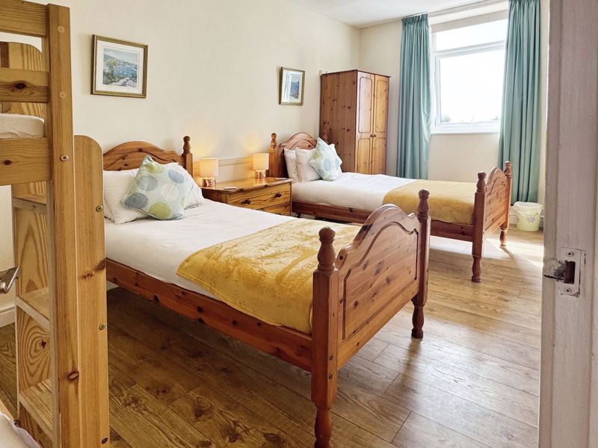
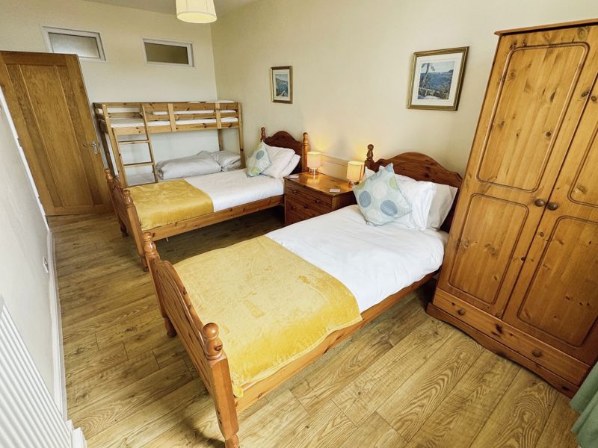
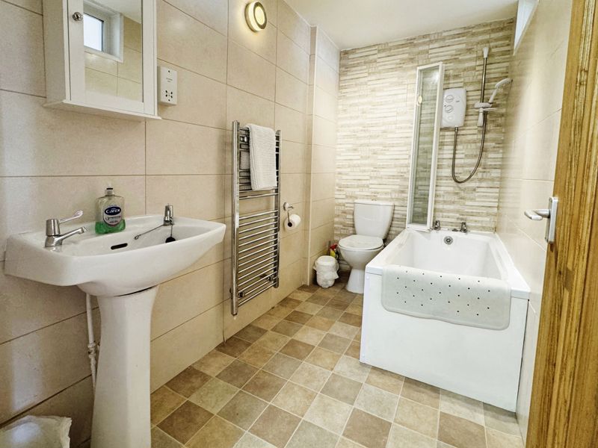
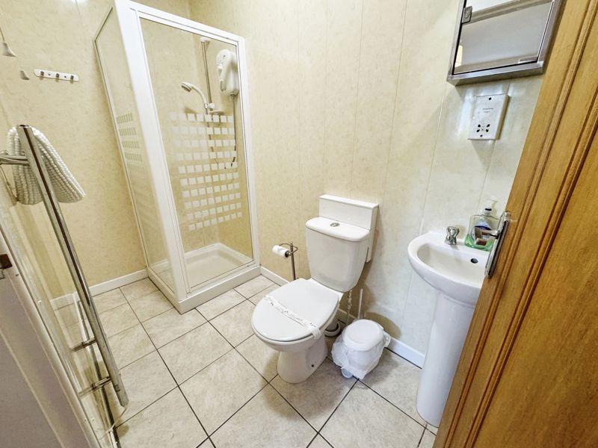
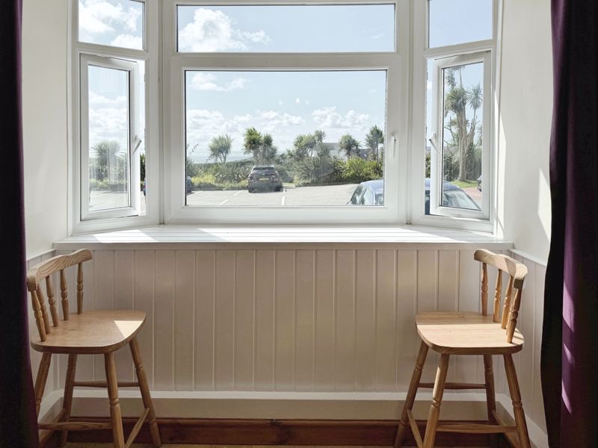
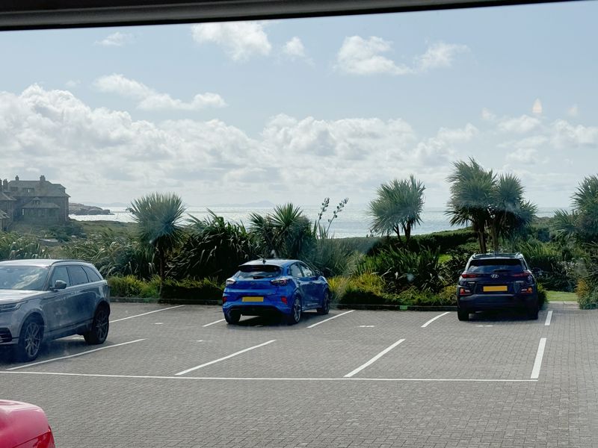
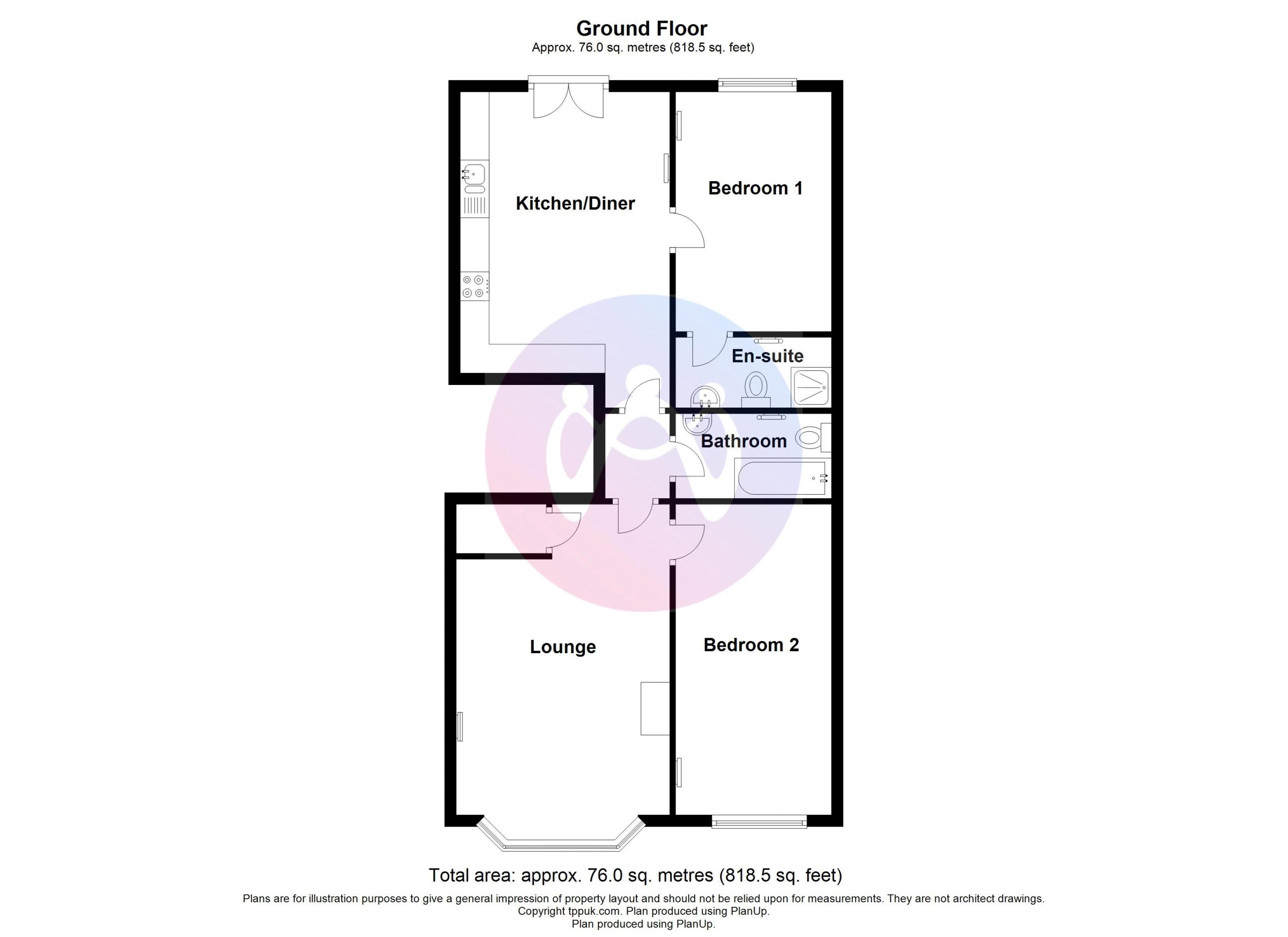
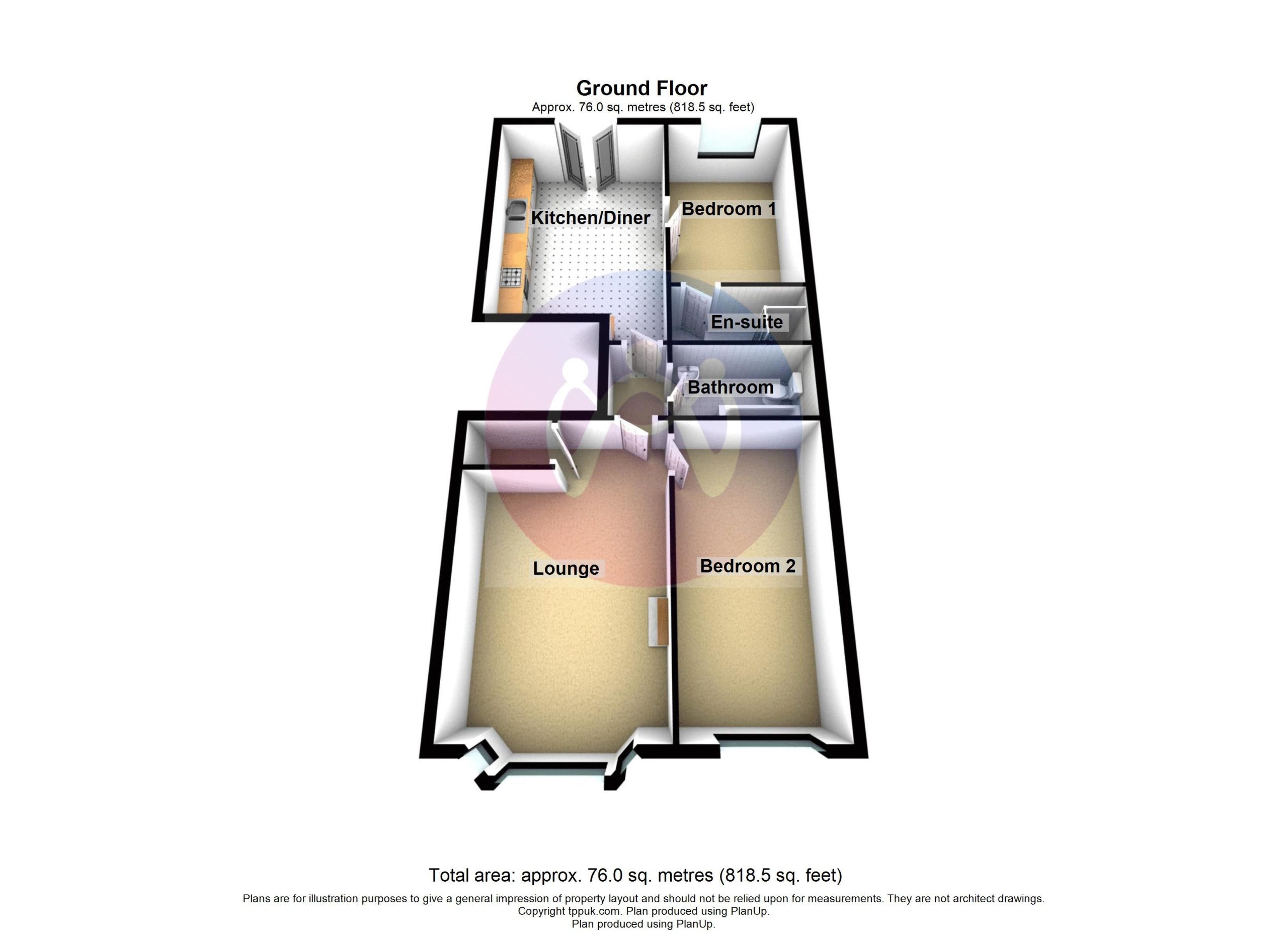














2 Bed Flat For Sale
This ground floor apartment is situated in the renowned coastal village of Trearddur Bay and only a short stroll away from the beautiful beach and village centre. Laid out over one floor, the accommodation provides a spacious lounge, open kitchen/diner, modern fitted bathroom and two double bedrooms with one en-suite shower room. Additionally, there is allocated parking for two vehicles, a pay-to-use heated indoor pool nearby along with the use of an outdoor pool too, along with being accessible by wheelchair . This is a fantastic location for a summer retreat, retirement property or an investment opportunity. Early viewing is advised.
Kitchen/Diner 16' 0'' x 11' 11'' (4.87m x 3.63m)
Fitted with a matching range of base and eye level units with worktop space over, 1+1/2 bowl stainless steel sink with single drainer and mixer tap, integrated dishwasher, washing machine, fridge/freezer, fitted oven and hob with extractor hood above, hardwired heat detector on ceiling, radiator, tiled flooring, double doors to rear. Doors to:
Bedroom 1 13' 7'' x 8' 10'' (4.15m x 2.70m)
uPVC double glazed window to rear, radiator, fitted carpet, door to:
En-suite
Three piece suite comprising pedestal wash hand basin, shower enclosure and WC, extractor fan, heated towel rail.
Bathroom
Three piece suite comprising bath with electric shower over and folding glass screen, pedestal wash hand basin and WC, tiled surround, extractor fan, wall mounted mirrored medicine cabinet, shaver point and a heated towel rail.
Lounge 14' 6'' x 12' 1'' (4.43m x 3.68m)
uPVC double glazed bay window to front with views towards the Llyn Peninsula, sea and coastline, wall mounted electric fireplace, double radiator, wood engineered flooring, door to linen/cleaners cupboard, hard wired smoke alarm on ceiling, insulated ceiling to reduce noise from above, door to:
Bedroom 2 17' 10'' x 8' 10'' (5.43m x 2.70m)
uPVC double glazed window to front, radiator, laminate flooring, insulated ceiling to reduce noise from above,
N.T.B
Tenure: Leasehold
Term: The apartment is held on the residual of a 980 year lease with the management of the block being controlled by Scanlan's Property Management LLP for which each flat owner becomes a shareholder.
Annual Ground Rent: £100
Annual Service Charge: £3835.48 (as at 30.8.2024) (Other charges/fees may apply please refer to agents office for more information)
"*" indicates required fields
"*" indicates required fields
"*" indicates required fields