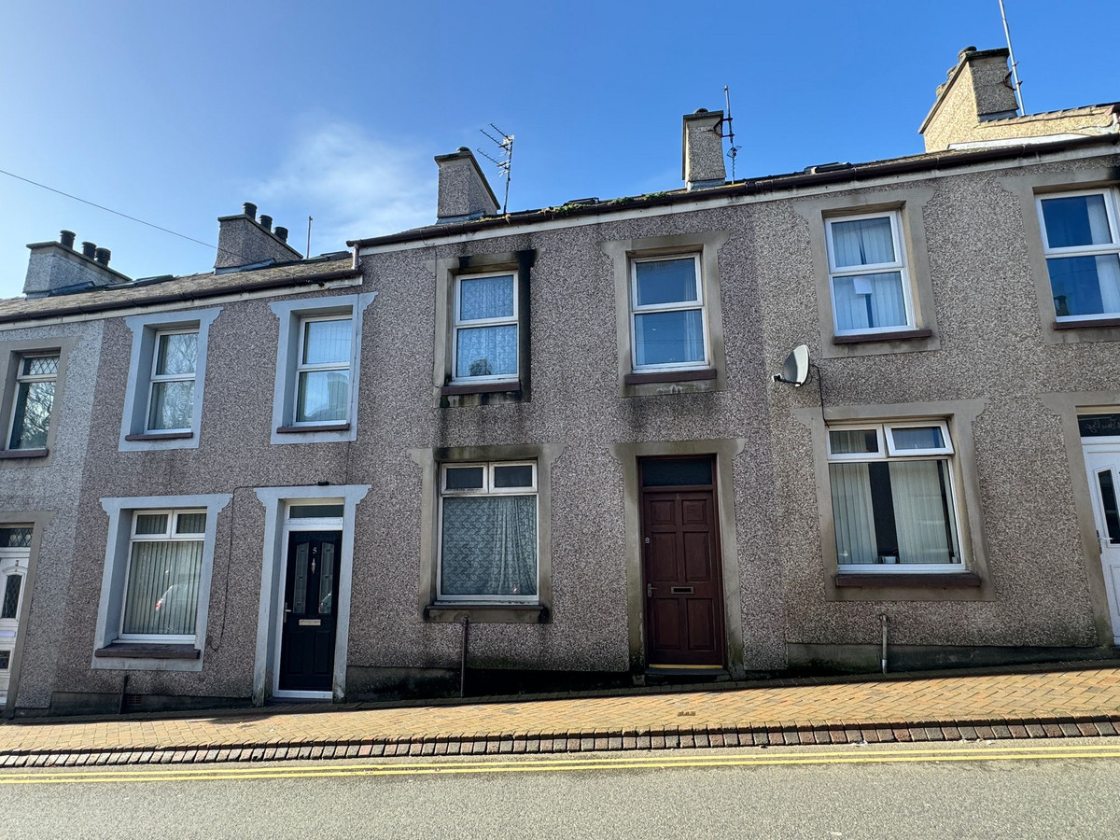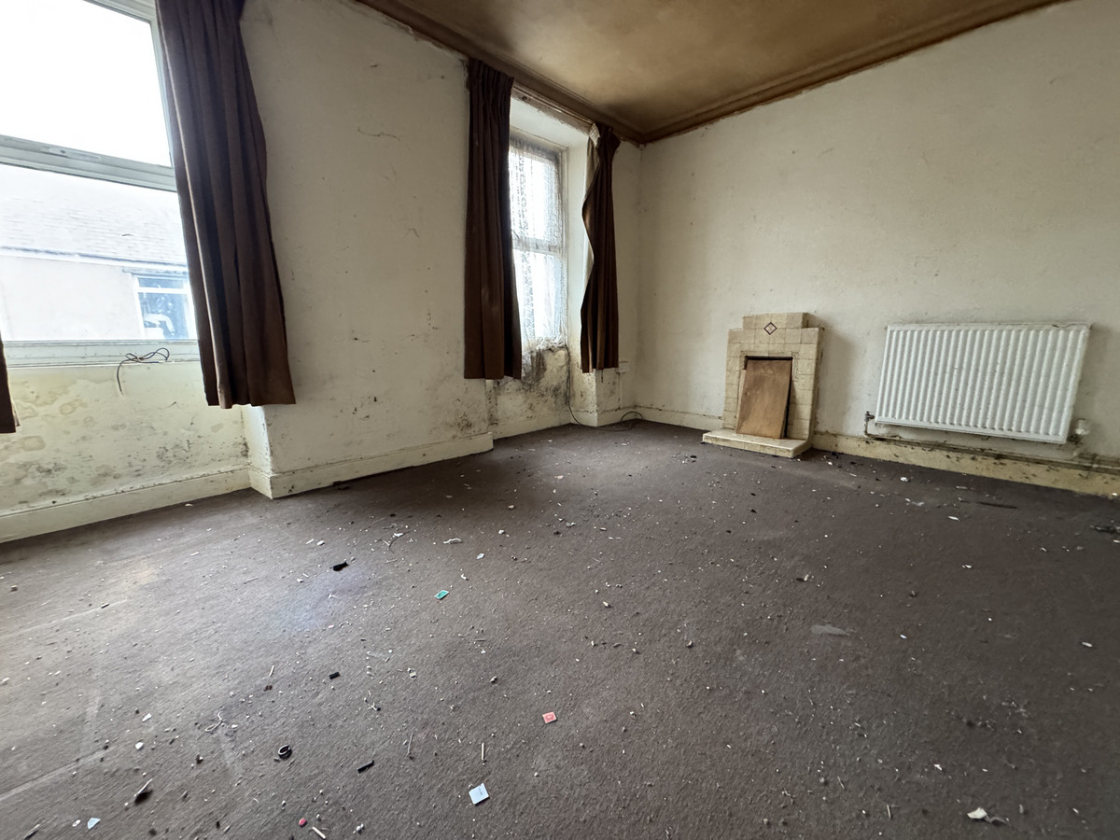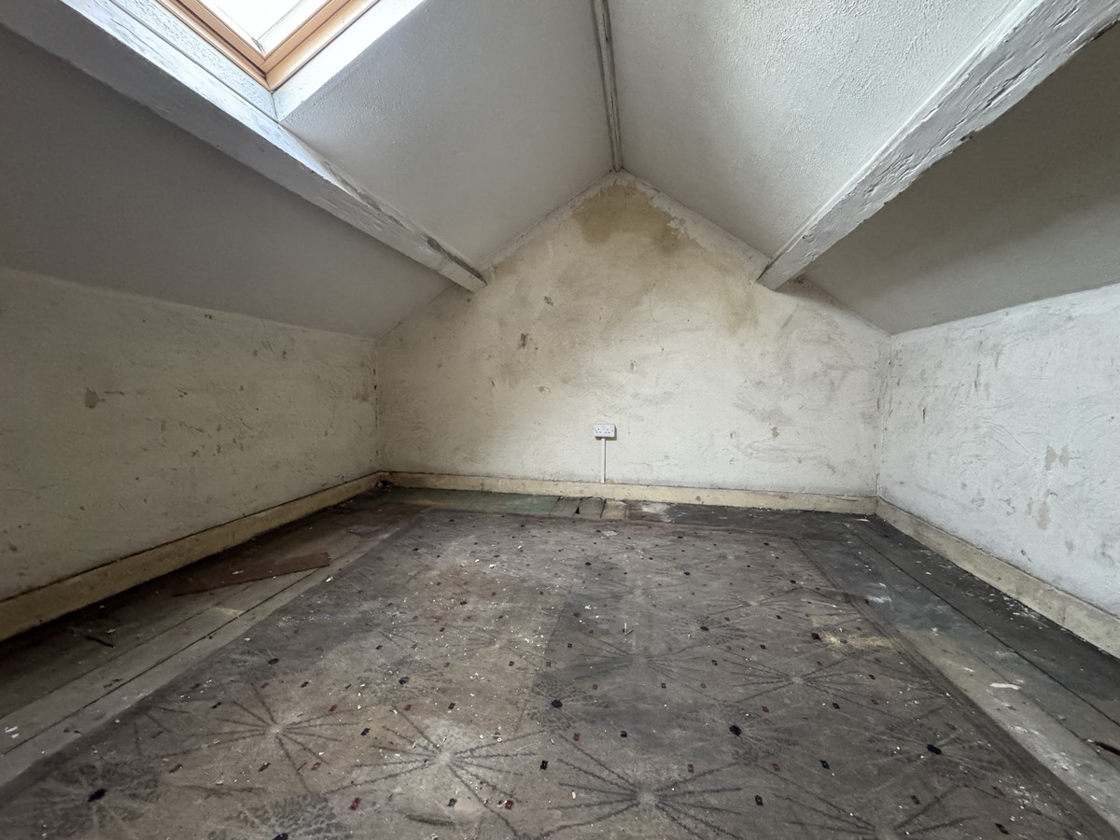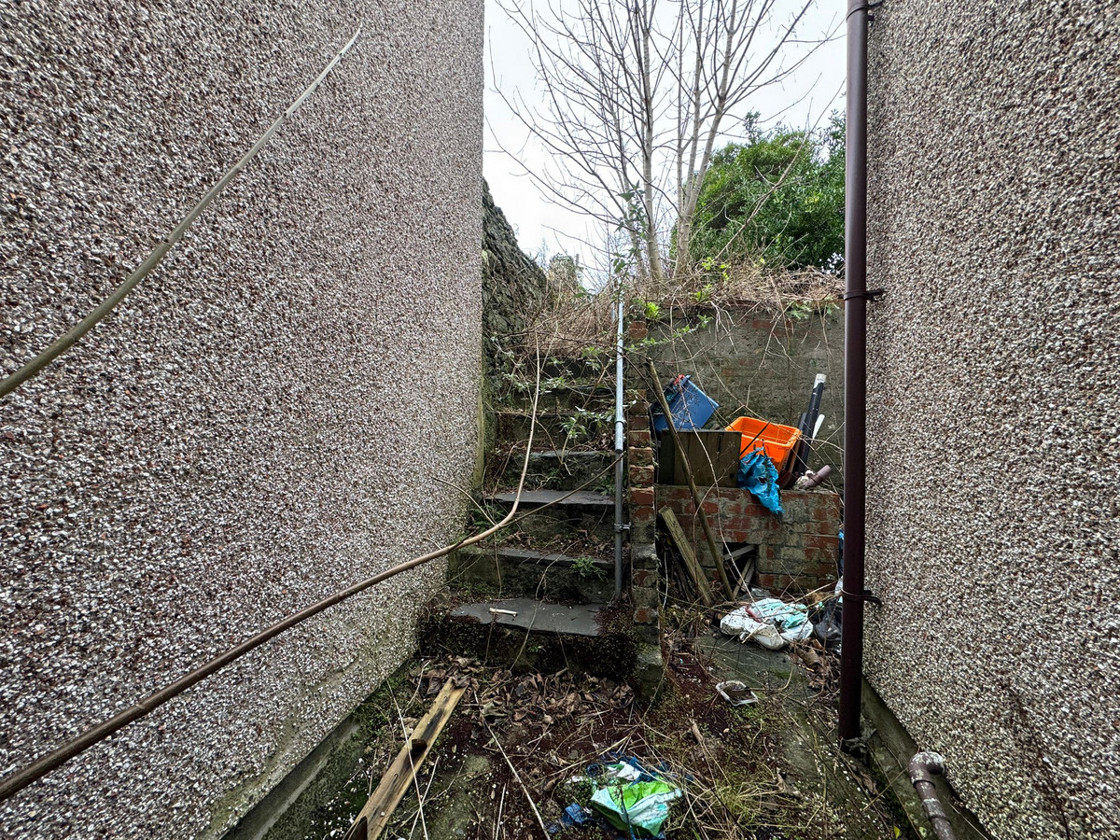Discover the exciting potential of this mid-terrace home, perfect for first-time buyers or savvy investors!
This charming property is eager for some internal refurbishment, offering you the chance to truly make it your own. The ground floor boasts two versatile reception rooms and a kitchen, providing a fantastic canvas for personalisation to suit your style. Venture upstairs to find two spacious bedrooms and a family bathroom, plus a staircase leading to a fantastic attic room. At the rear, you'll be surprised by an extensive tiered garden .Viewing is strongly recommended to see the potential of the property.
From the A55, as you come into Holyhead take the third exit at the roundabout. Go straight on at the traffic lights and take the left turn onto Market Street, follow the road around and you will come onto Thomas Street, go straight up the hill and the property can be found on your left hand side.
Ground Floor
Entrance Hall
Radiator to side, stairs to first floor, doors to:
Lounge 8'11" x 8'11" (2.73m x 2.73m)
Window to front, fireplace to side, double radiator
Living Room 10'10" x 10'5" (3.31m x 3.20m)
Window to rear, fireplace, double radiator
Kitchen 9'5" x 6'0" (2.88m x 1.83m)
Window to rear, door to rear garden.
First Floor
Landing
Bedroom 1 12'11" x 9'11" (3.96m x 3.03m)
Two windows to front, radiator
Bedroom 2 10'1" x 7'8" (3.09m x 2.36m)
Window to rear
Bathroom
Window to rear, storage cupboard, fitted with three piece suite comprised of bath, low level WC and hand wash basin
Second Floor
Loft Room 12'11" x 11'10" (3.96m x 3.62m)
Skylight
Outside
At the rear of the property is a lengthy garden with a small patio by the rear door and a large stair case up to the rest of the outside space. At the end of the garden is a door leading onto the back alleyway.

















2 Bed Terraced House For Sale
Discover the exciting potential of this mid-terrace home, perfect for first-time buyers or savvy investors!
This charming property is eager for some internal refurbishment, offering you the chance to truly make it your own. The ground floor boasts two versatile reception rooms and a kitchen, providing a fantastic canvas for personalisation to suit your style. Venture upstairs to find two spacious bedrooms and a family bathroom, plus a staircase leading to a fantastic attic room. At the rear, you'll be surprised by an extensive tiered garden .Viewing is strongly recommended to see the potential of the property.
From the A55, as you come into Holyhead take the third exit at the roundabout. Go straight on at the traffic lights and take the left turn onto Market Street, follow the road around and you will come onto Thomas Street, go straight up the hill and the property can be found on your left hand side.
Ground Floor
Entrance Hall
Radiator to side, stairs to first floor, doors to:
Lounge 8'11" x 8'11" (2.73m x 2.73m)
Window to front, fireplace to side, double radiator
Living Room 10'10" x 10'5" (3.31m x 3.20m)
Window to rear, fireplace, double radiator
Kitchen 9'5" x 6'0" (2.88m x 1.83m)
Window to rear, door to rear garden.
First Floor
Landing
Bedroom 1 12'11" x 9'11" (3.96m x 3.03m)
Two windows to front, radiator
Bedroom 2 10'1" x 7'8" (3.09m x 2.36m)
Window to rear
Bathroom
Window to rear, storage cupboard, fitted with three piece suite comprised of bath, low level WC and hand wash basin
Second Floor
Loft Room 12'11" x 11'10" (3.96m x 3.62m)
Skylight
Outside
At the rear of the property is a lengthy garden with a small patio by the rear door and a large stair case up to the rest of the outside space. At the end of the garden is a door leading onto the back alleyway.
"*" indicates required fields
"*" indicates required fields
"*" indicates required fields