Being situated in the upper village of Gerlan less than 1 mile from Bethesda town centre it is well located to nearby amenities.
Ground Floor 19' 3'' x 13' 6'' (5.88m x 4.11m)
Lounge
UPVC double glazed window to front and rear. Fireplace with fitted gas, and two double radiators.
Kitchen 9' 3'' x 6' 10'' (2.83m x 2.08m)
Fitted with a matching range of modern base and eye level units with worktop space over. UPVC double glazed window to side, and double glazed rear door. Single radiator, and tiled floor.
First Floor Landing
Being accessed via a staircase from the lounge.
Bedroom 1 11' 11'' x 9' 10'' (3.63m x 2.99m)
UPVC double glazed window to front, double radiator and fitted wardrobe.
Bedroom 2 9' 5'' x 8' 11'' (2.87m x 2.71m)
UPVC double glazed window to rear, and single radiator, fitted wardrobe.
Bathroom
Recently refitted with three piece suite comprising panelled bath with separate shower over, wash hand basin and WC. UPVC double glazed window to side, and single radiator.
Outside
To the rear of the property is a lawned garden area with most attractive views over to the mountains in the distance
Disclaimer
Please note that the current marketing images were taken prior to the current tenants taking occupancy.
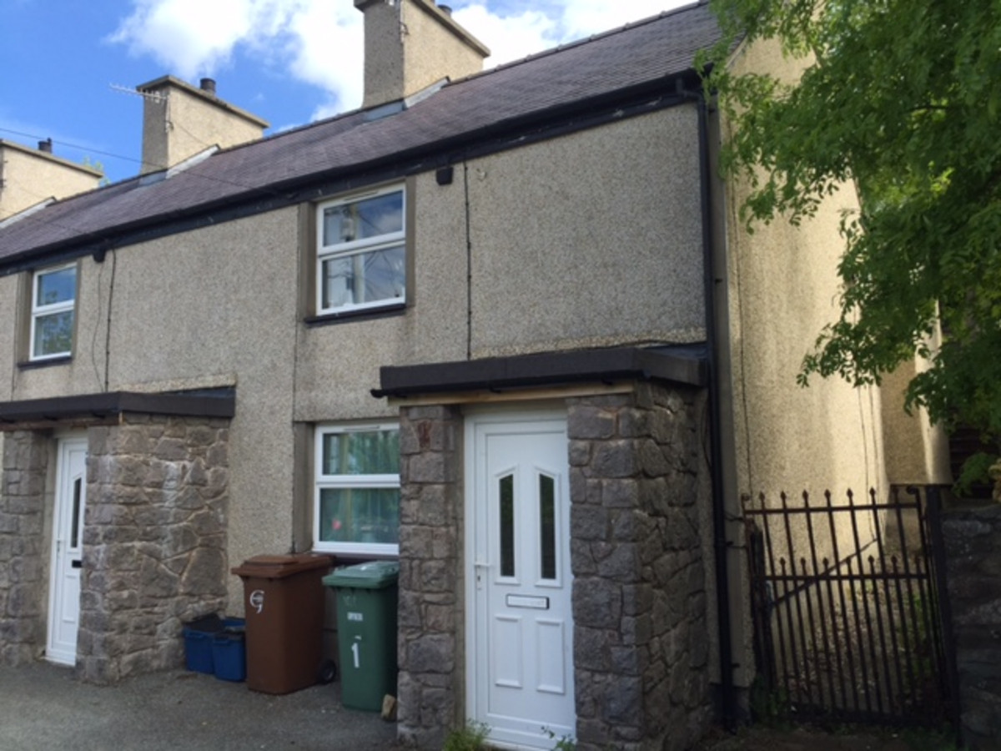
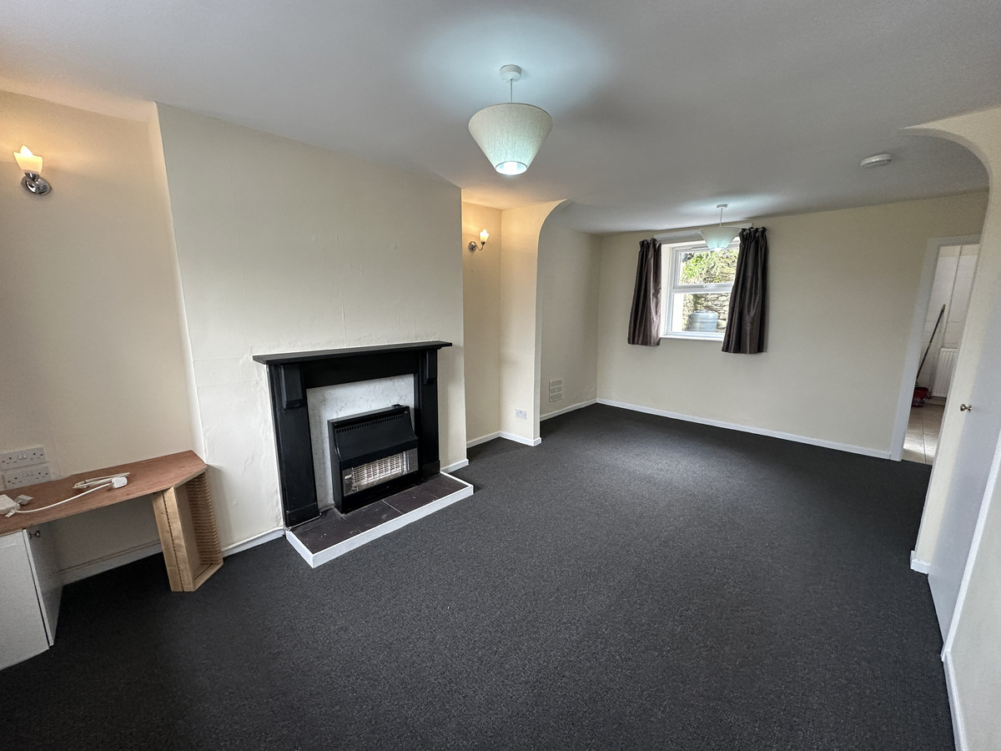

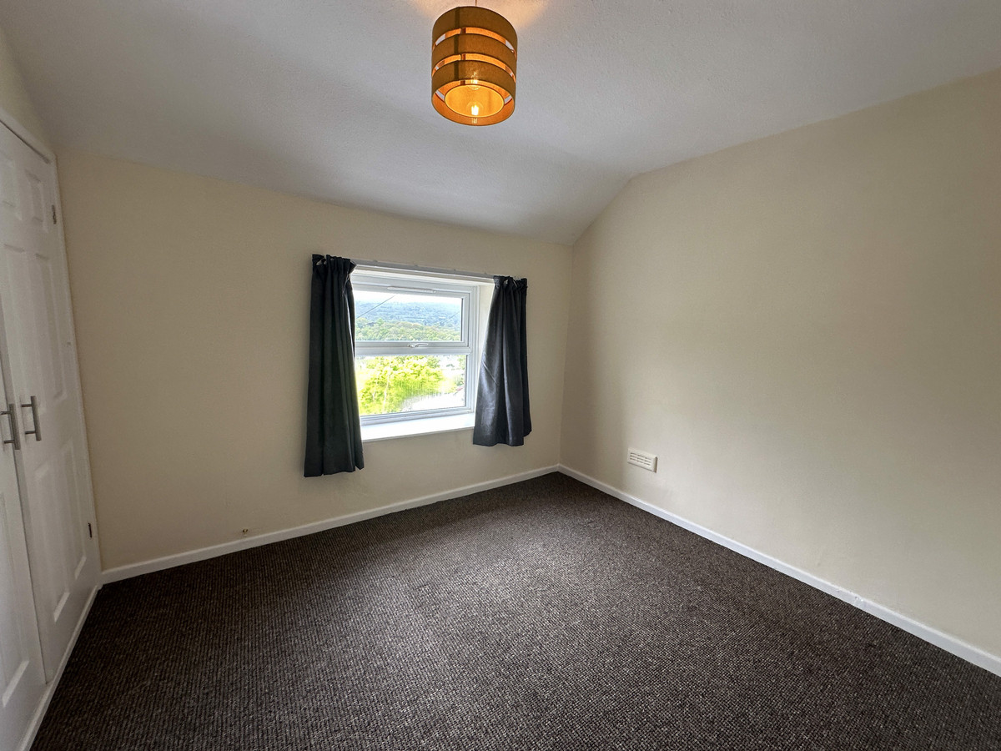
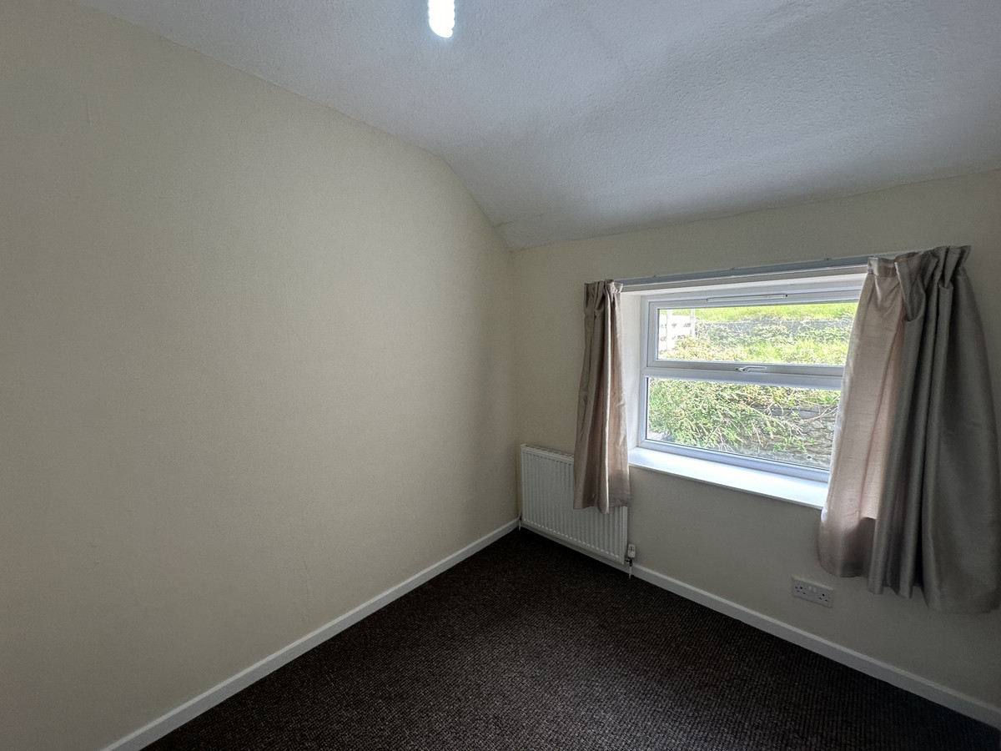
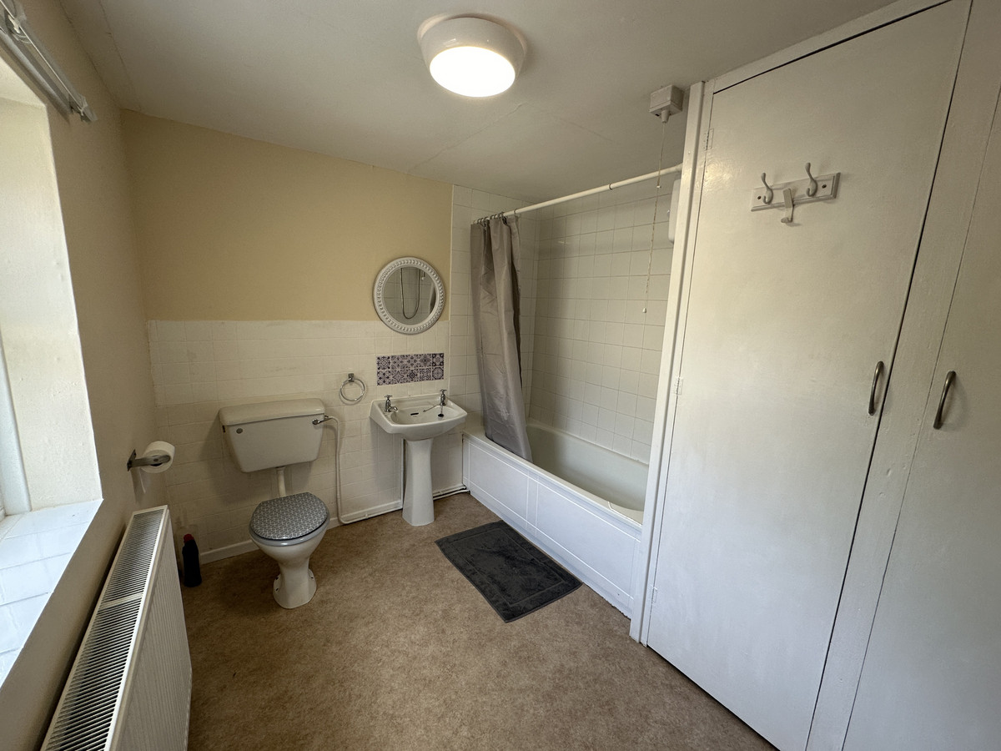
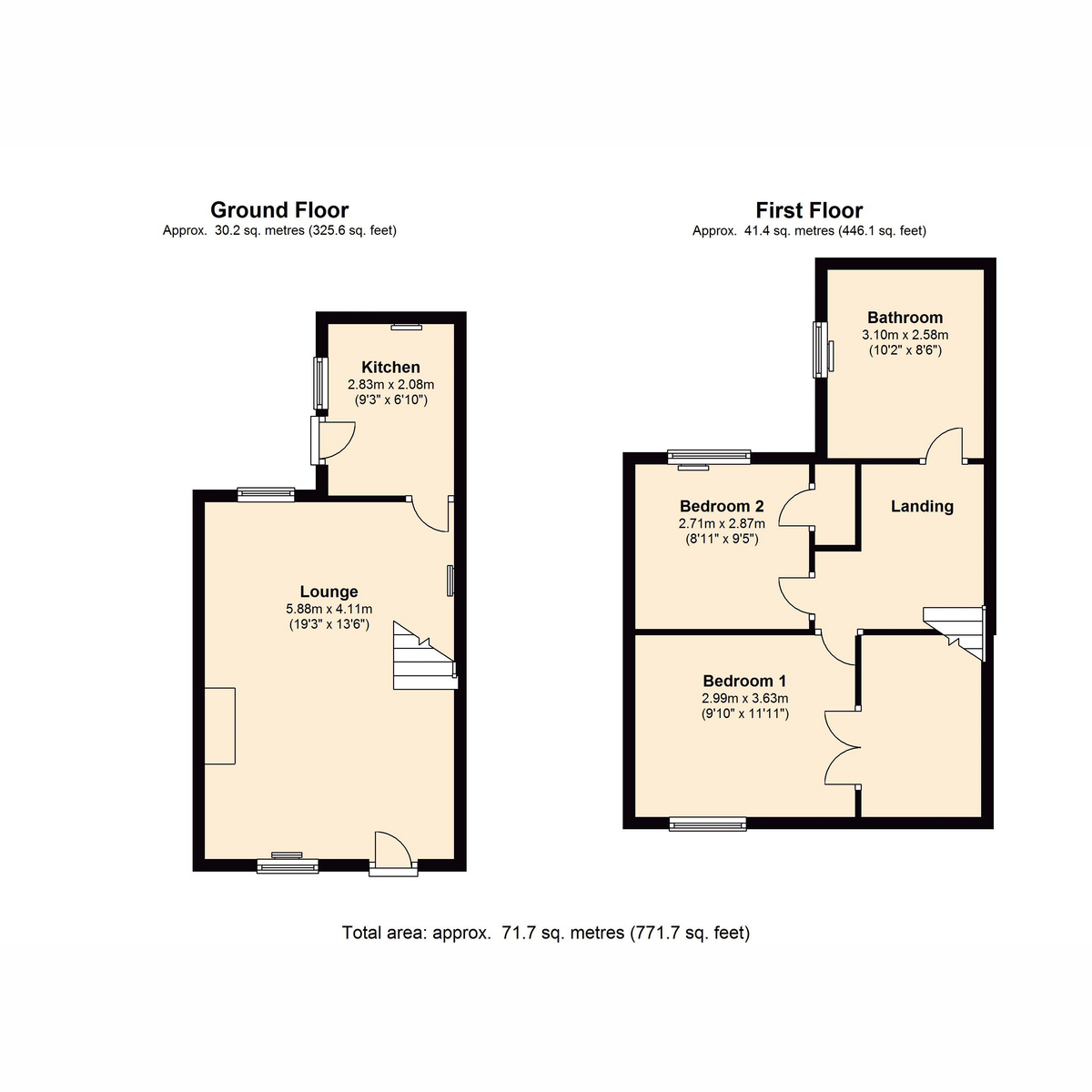






2 Bed End of terrace house Let
This well presented end terrace cottage has stunning views towards the mountains. Available to let now on an unfurnished basis.
Being situated in the upper village of Gerlan less than 1 mile from Bethesda town centre it is well located to nearby amenities.
Ground Floor 19' 3'' x 13' 6'' (5.88m x 4.11m)
Lounge
UPVC double glazed window to front and rear. Fireplace with fitted gas, and two double radiators.
Kitchen 9' 3'' x 6' 10'' (2.83m x 2.08m)
Fitted with a matching range of modern base and eye level units with worktop space over. UPVC double glazed window to side, and double glazed rear door. Single radiator, and tiled floor.
First Floor Landing
Being accessed via a staircase from the lounge.
Bedroom 1 11' 11'' x 9' 10'' (3.63m x 2.99m)
UPVC double glazed window to front, double radiator and fitted wardrobe.
Bedroom 2 9' 5'' x 8' 11'' (2.87m x 2.71m)
UPVC double glazed window to rear, and single radiator, fitted wardrobe.
Bathroom
Recently refitted with three piece suite comprising panelled bath with separate shower over, wash hand basin and WC. UPVC double glazed window to side, and single radiator.
Outside
To the rear of the property is a lawned garden area with most attractive views over to the mountains in the distance
Disclaimer
Please note that the current marketing images were taken prior to the current tenants taking occupancy.
"*" indicates required fields
"*" indicates required fields
"*" indicates required fields