Don’t miss out on this spacious semi-detached dormer bungalow, which offers a versatile internal layout that you can tailor to your needs, including the possibility of creating a second living area. The ground floor features; two bedrooms, cosy lounge, fitted kitchen, and a dining room. On the first floor, you’ll find two additional bedrooms and a bathroom. Additionally, there is another bedroom, lounge, shower room, and kitchen/diner on the ground floor which was previously added/converted as potential studio/annexe. The exterior includes a generous driveway and a low-maintenance, split-level garden to the rear. We encourage you to arrange a viewing to truly grasp the expansive space this property has to offer. Located in a prime area, this property offers seamless access to numerous amenities, out-of-town retail parks, and a short distance from the Newry promenade ideal for waterfront walks. With regular public transport links nearby and the A5 and A55 expressways just a short drive away, commuting is incredibly convenient. Plus, primary and secondary schools are within easy reach, making it a great choice for families.
From the Holyhead office proceed to the traffic lights and turn left past the Railway Station. At the next lights bear left again and at the roundabout take the 3rd exit passing Lidl on your right. Continue up this hill and the property can be found on your left hand side
GROUND FLOOR
Entrance Hall
Radiator to side, doors to:
Inner Hallway
Radiator, door to downstairs storage, stairs leading to first floor, doors to:
Living Room 16' 10'' x 10' 5'' (5.13m x 3.17m)
uPVC double glazed French doors to front with two smaller uPVC double glazed windows surrounding, gas fireplace to side, radiator to side.
Bedroom 3 10' 11'' x 9' 11'' (3.33m x 3.01m)
uPVC double glazed window to rear, radiator.
Bedroom 4 9' 11'' x 9' 0'' (3.01m x 2.75m)
uPVC double glazed window to front, radiator.
Kitchen 15' 6'' x 8' 6'' (4.72m x 2.60m)
Fitted with a matching range of base and eye level units with worktop space over, 1+1/2 bowl sink unit with mixer tap, built-in fridge/freezer, dishwasher and washing machine, window to rear, radiator, door to:
Dining Area 10' 5'' x 8' 10'' (3.17m x 2.7m)
uPVC double glazed window to side, uPVC double glazed French doors to rear and door to side, both leading to rear yard.
Kitchen/Dining Room 14' 7'' x 11' 0'' (4.45m x 3.35m)
Fitted with a matching range of base and eye level units with worktop space over, stainless steel sink unit with mixer tap, built-in fridge/freezer, plumbing for washing machine, fitted eye level electric oven, four ring gas hob with extractor hood over, skylight, radiator, door to:
Lounge 13' 8'' x 8' 4'' (4.16m x 2.54m)
uPVC double glazed windows to rear, gas fireplace, uPVC double glazed French door leading to rear garden
Bedroom 12' 5'' x 7' 9'' (3.79m x 2.36m)
uPVC double glazed window to front, radiator
Shower Room
Fitted with three piece suite comprising shower cubicle, pedestal hand wash basin and low level WC
FIRST FLOOR
Landing
uPVC double glazed window to side
Bedroom 1 11' 7'' x 19' 10'' (3.52m x 6.04m)
L-shaped bedroom with skylight window, radiator
Bedroom 2 11' 0'' x 7' 3'' (3.354m x 2.22m)
L-Shaped Bedroom with uPVC double glazed window to front, radiator
Bathroom
Fitted with four piece comprising bath, pedestal wash hand basin, recessed tiled shower cubicle with folding glass screen and low-level WC, uPVC double glazed frosted window to side, heated towel rail.
Outside
To the front of the property is a spacious driveway which can easily fit a large number of cars. At the rear of the property is a balcony style decking with glass fencing with steps leading down to the multi-layered patio area.
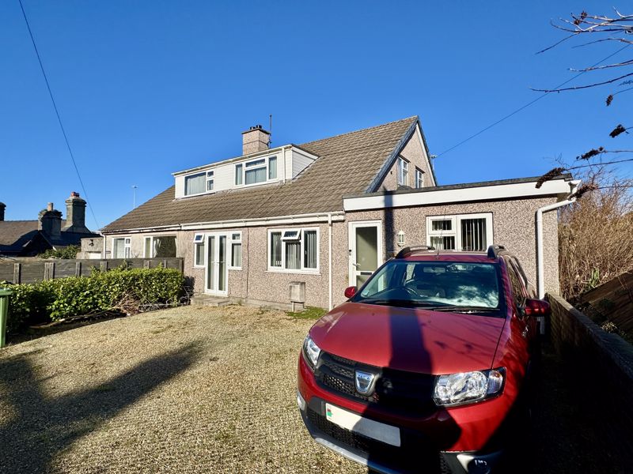
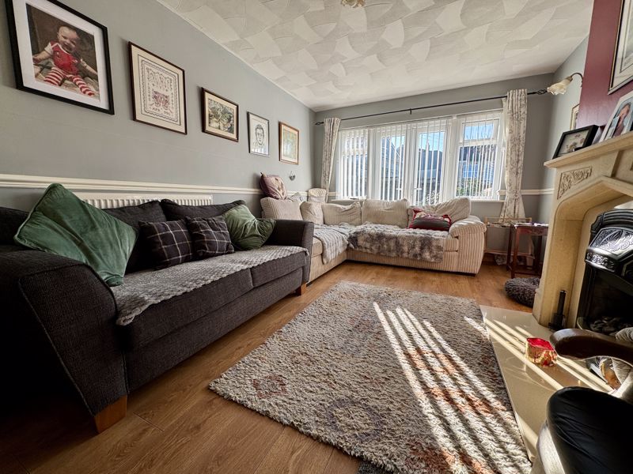

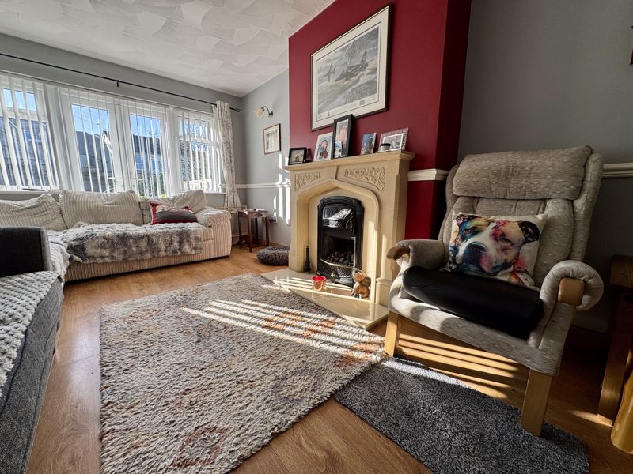
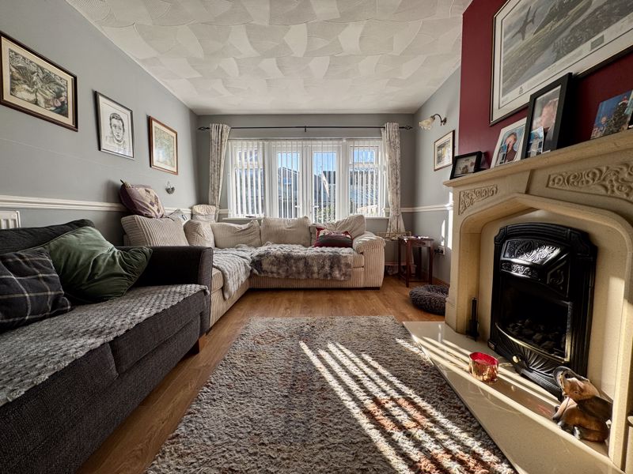

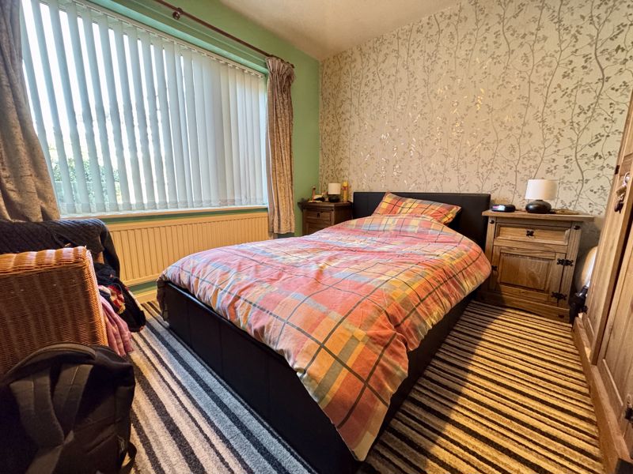
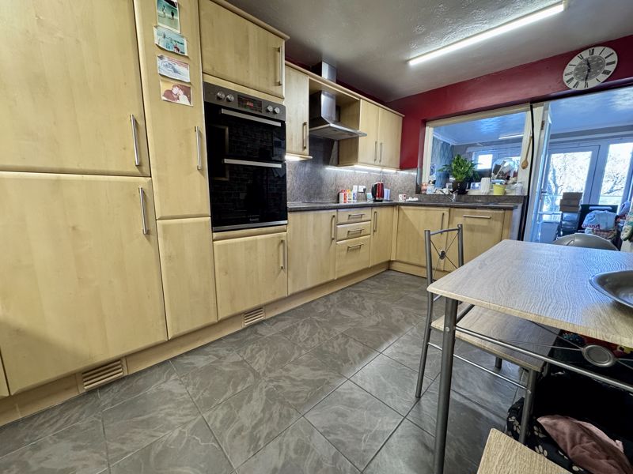

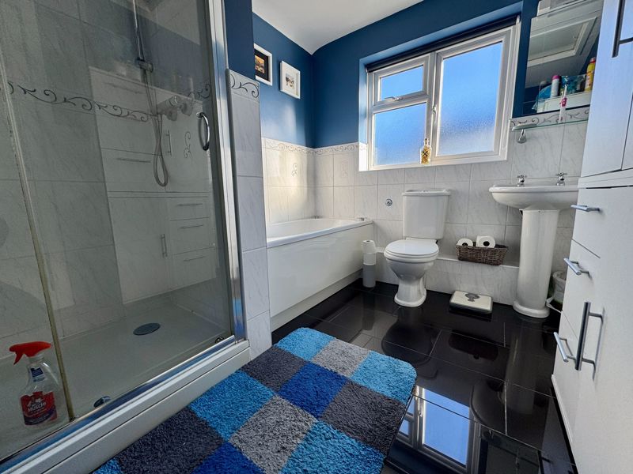

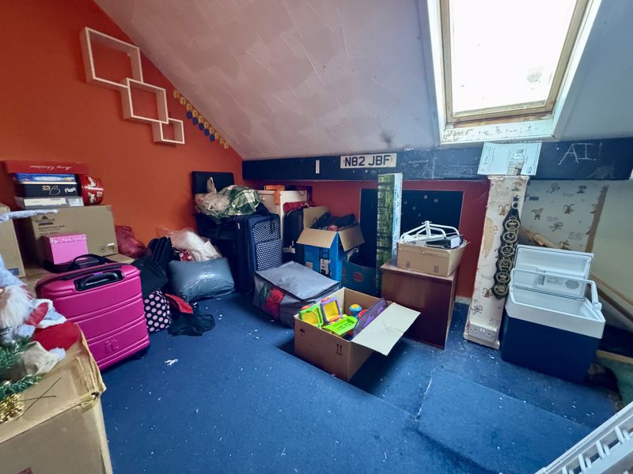
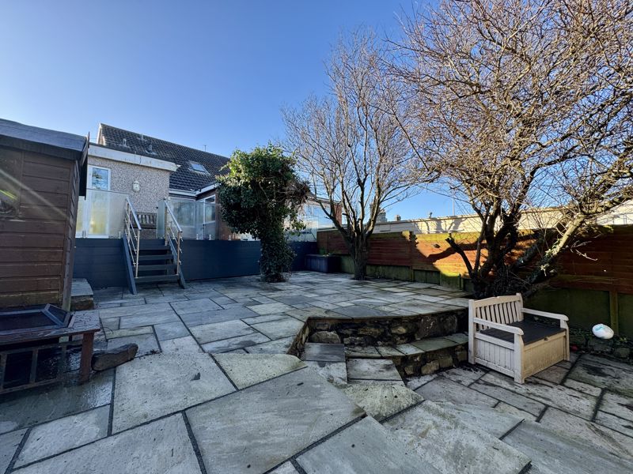
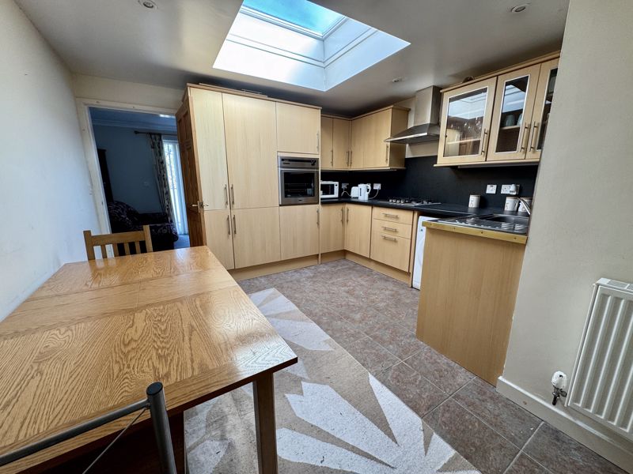
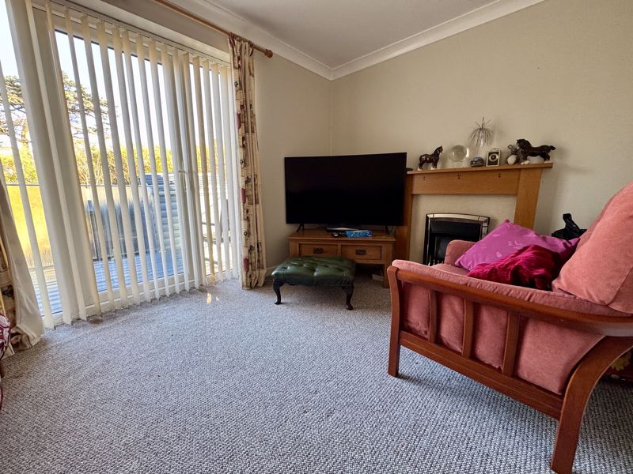


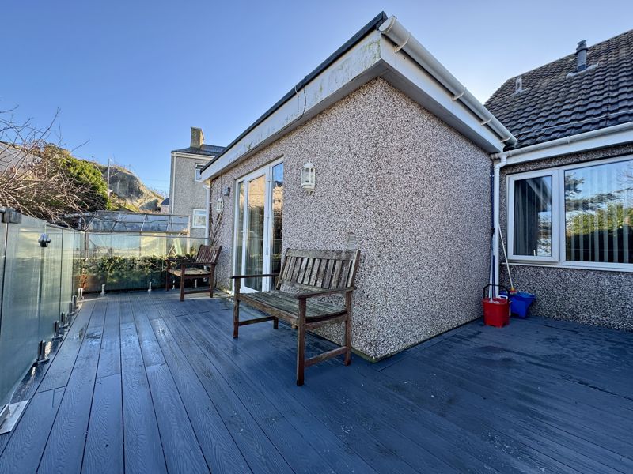

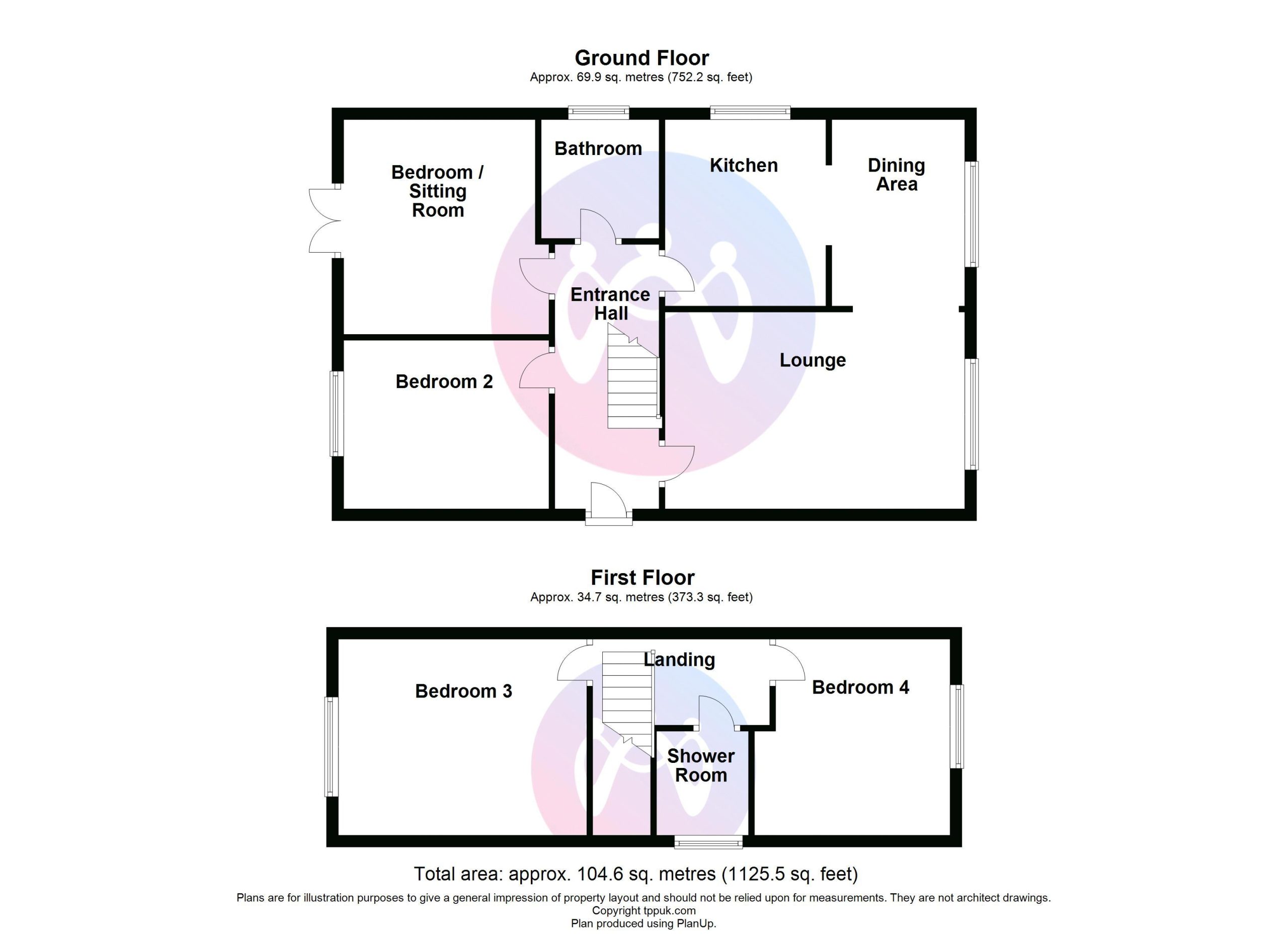


















5 Bed Semi-Detached For Sale
Don’t miss out on this spacious semi-detached dormer bungalow, which offers a versatile internal layout that you can tailor to your needs, including the possibility of creating a second living area. The ground floor features two bedrooms, a cosy lounge, a fitted kitchen, and a dining room. Upstairs, you’ll find two more bedrooms and a bathroom. Additionally, there’s another bedroom, lounge, shower room, and kitchen/diner on the ground floor for added convenience. The exterior includes a generous driveway and a low-maintenance, multi-level garden at the back. We encourage you to arrange a viewing to truly grasp the expansive space this property has to offer.
GROUND FLOOR
Entrance Hall
Radiator to side, doors to:
Inner Hallway
Radiator, door to downstairs storage, stairs leading to first floor, doors to:
Living Room 16' 10'' x 10' 5'' (5.13m x 3.17m)
uPVC double glazed French doors to front with two smaller uPVC double glazed windows surrounding, gas fireplace to side, radiator to side.
Bedroom 3 10' 11'' x 9' 11'' (3.33m x 3.01m)
uPVC double glazed window to rear, radiator.
Bedroom 4 9' 11'' x 9' 0'' (3.01m x 2.75m)
uPVC double glazed window to front, radiator.
Kitchen 15' 6'' x 8' 6'' (4.72m x 2.60m)
Fitted with a matching range of base and eye level units with worktop space over, 1+1/2 bowl sink unit with mixer tap, built-in fridge/freezer, dishwasher and washing machine, window to rear, radiator, door to:
Dining Area 10' 5'' x 8' 10'' (3.17m x 2.7m)
uPVC double glazed window to side, uPVC double glazed French doors to rear and door to side, both leading to rear yard.
Kitchen/Dining Room 14' 7'' x 11' 0'' (4.45m x 3.35m)
Fitted with a matching range of base and eye level units with worktop space over, stainless steel sink unit with mixer tap, built-in fridge/freezer, plumbing for washing machine, fitted eye level electric oven, four ring gas hob with extractor hood over, skylight, radiator, door to:
Lounge 13' 8'' x 8' 4'' (4.16m x 2.54m)
uPVC double glazed windows to rear, gas fireplace, uPVC double glazed French door leading to rear garden
Bedroom 12' 5'' x 7' 9'' (3.79m x 2.36m)
uPVC double glazed window to front, radiator
Shower Room
Fitted with three piece suite comprising shower cubicle, pedestal hand wash basin and low level WC
FIRST FLOOR
Landing
uPVC double glazed window to side
Bedroom 1 11' 7'' x 19' 10'' (3.52m x 6.04m)
L-shaped bedroom with skylight window, radiator
Bedroom 2 11' 0'' x 7' 3'' (3.354m x 2.22m)
L-Shaped Bedroom with uPVC double glazed window to front, radiator
Bathroom
Fitted with four piece comprising bath, pedestal wash hand basin, recessed tiled shower cubicle with folding glass screen and low-level WC, uPVC double glazed frosted window to side, heated towel rail.
Outside
To the front of the property is a spacious driveway which can easily fit a large number of cars. At the rear of the property is a balcony style decking with glass fencing with steps leading down to the multi-layered patio area.
"*" indicates required fields
"*" indicates required fields
"*" indicates required fields