Situated in the peaceful village of Talwrn, this property offers a charming retreat for those seeking a relaxed lifestyle amidst the stunning landscapes of the Isle of Anglesey. This two-bedroom semi-detached bungalow exudes warmth and comfort, making it an ideal choice for first-time buyers, downsizers, or anyone yearning for a serene escape. The village of Talwrn is conveniently located between Llangefni and Pentraeth, providing easy access to local amenities, the A55, and the stunning Anglesey coastline. The property is served by oil central heating, and benefits from off-road parking.
The property boast a generously sized living room, offering a warm and inviting space to relax and unwind. The room's ample proportions provide flexibility for various furniture arrangements, making it an ideal setting for both cosy evenings and entertaining guests. Natural light floods through the windows, creating a bright and airy atmosphere that enhances the sense of space. The kitchen, with its practical layout, is ready to cater to your culinary needs. Outside, the property boasts a couple of handy sheds, providing storage space for gardening tools, outdoor equipment, or any other items you wish to keep neatly tucked away.
From the centre of Llangefni proceed out towards Penmynydd passing the Huws Gray timber yard on the right then turn left towards Talwrn. Continue out of Llangefni and into the village of Talwrn, and continue to the cross roads and turn right towards the remainder of Talwrn village. Take the next left turn, the property can be found on the left hand side.
Ground Floor
Hallway
Radiator. Two doors to Storage cupboard. Door to:
Bedroom 1 11' 7'' x 10' 0'' (3.53m x 3.05m)
Window to rear. Radiator.
Bedroom 2 10' 0'' x 7' 2'' (3.05m x 2.18m)
Window to front. Radiator. Door to Storage cupboard
Bathroom
Three piece suite comprising pedestal wash hand basin, shower and WC. Window to rear. Radiator
Lounge/Dining Room 13' 5'' x 13' 2'' (4.09m x 4.01m) max dimensions
Two windows to front. Fireplace. Storage cupboard. Two radiators. Door to:
Kitchen 13' 2'' x 8' 5'' (4.01m x 2.56m)
Fitted with a matching range of base and eye level units units, stainless steel sink. Plumbing for washing machine, space for fridge/freezer and tumble dryer with fitted cooker, four ring hob. Window to rear. Radiator,
Outside
Off-road parking to rear of property. As well as multiple sheds.
Note
The Property has been granted planning permission for an extension, which would turn the property into a 3 bedroom property. Plans are valid for a period of 5 years starting from 11/11/2024. Plans have also been approved for the construction of a detached garage valid for the same period of time.
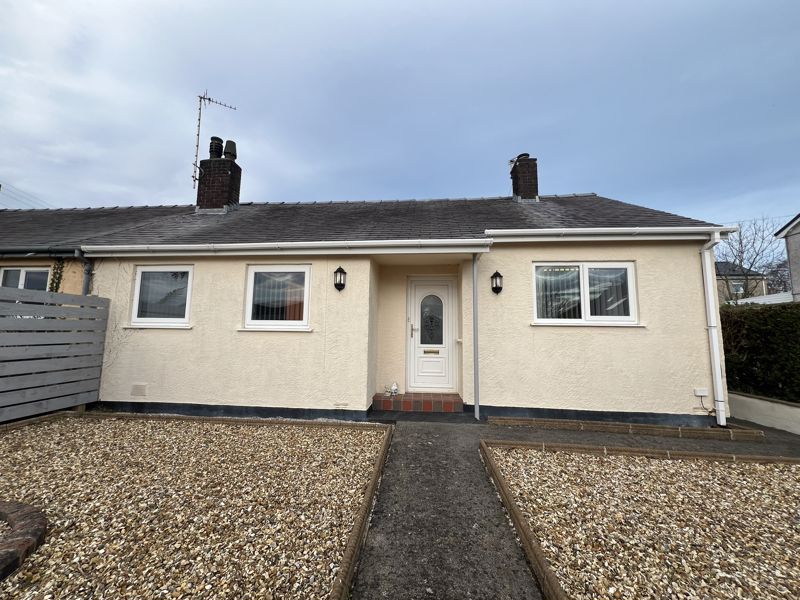
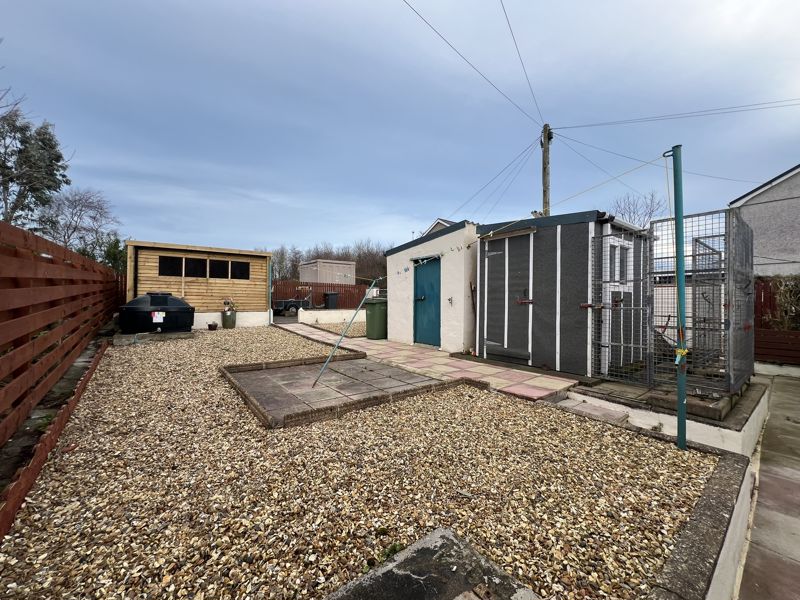

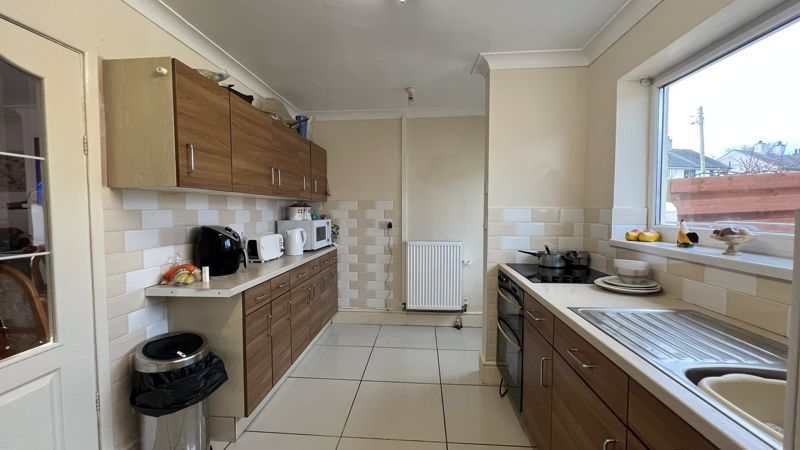
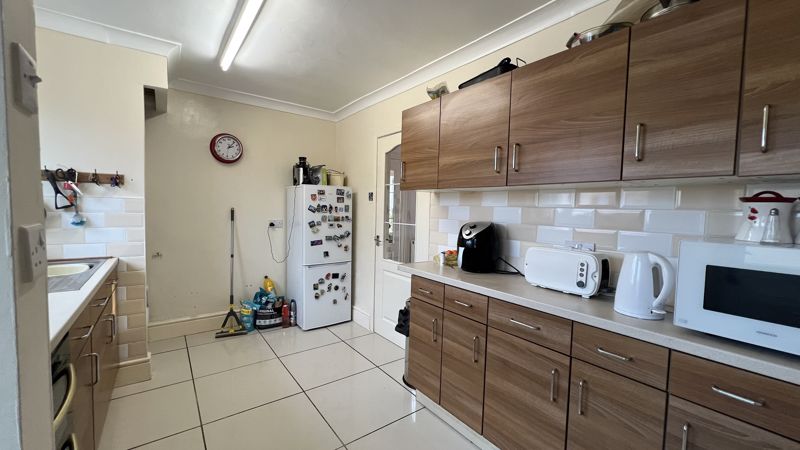
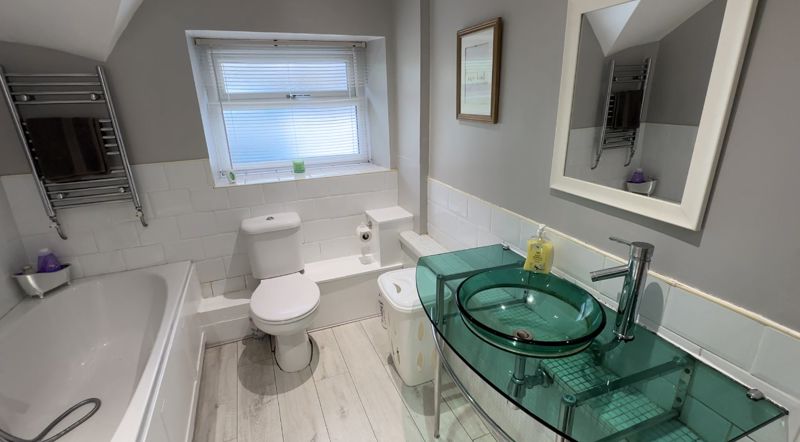
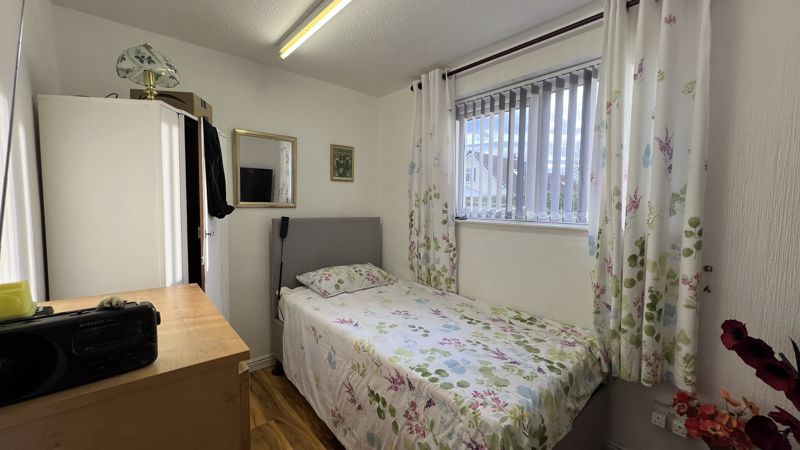
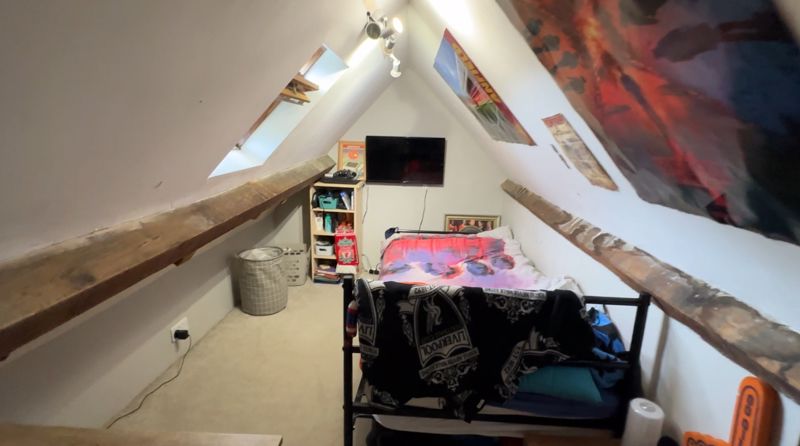
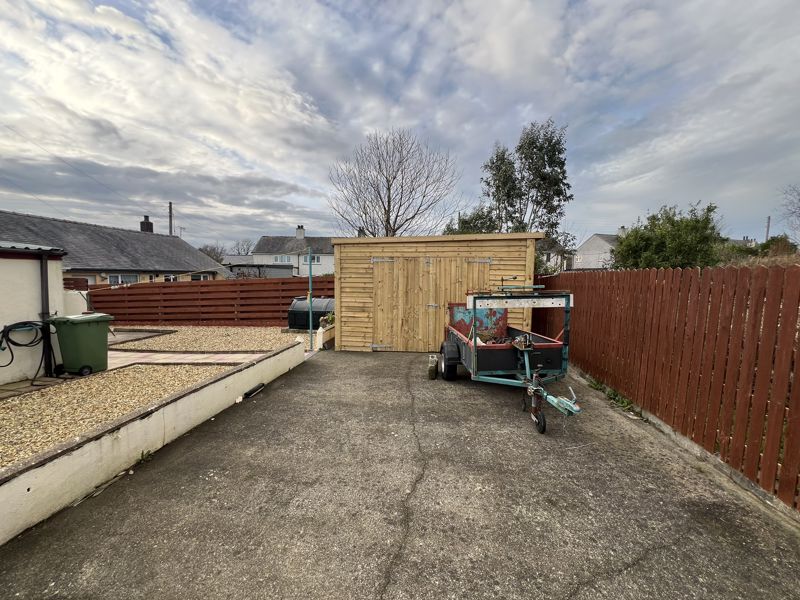
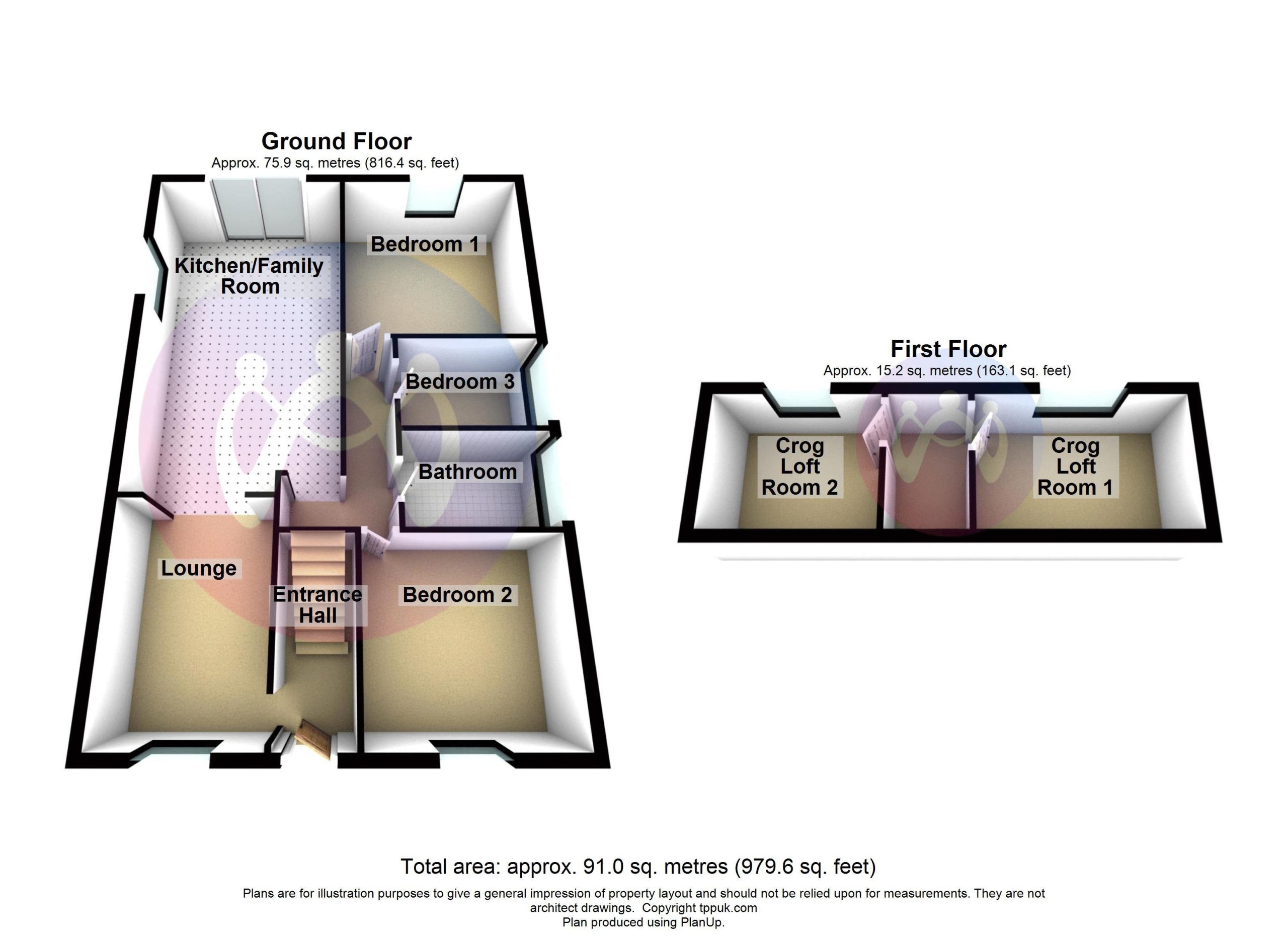
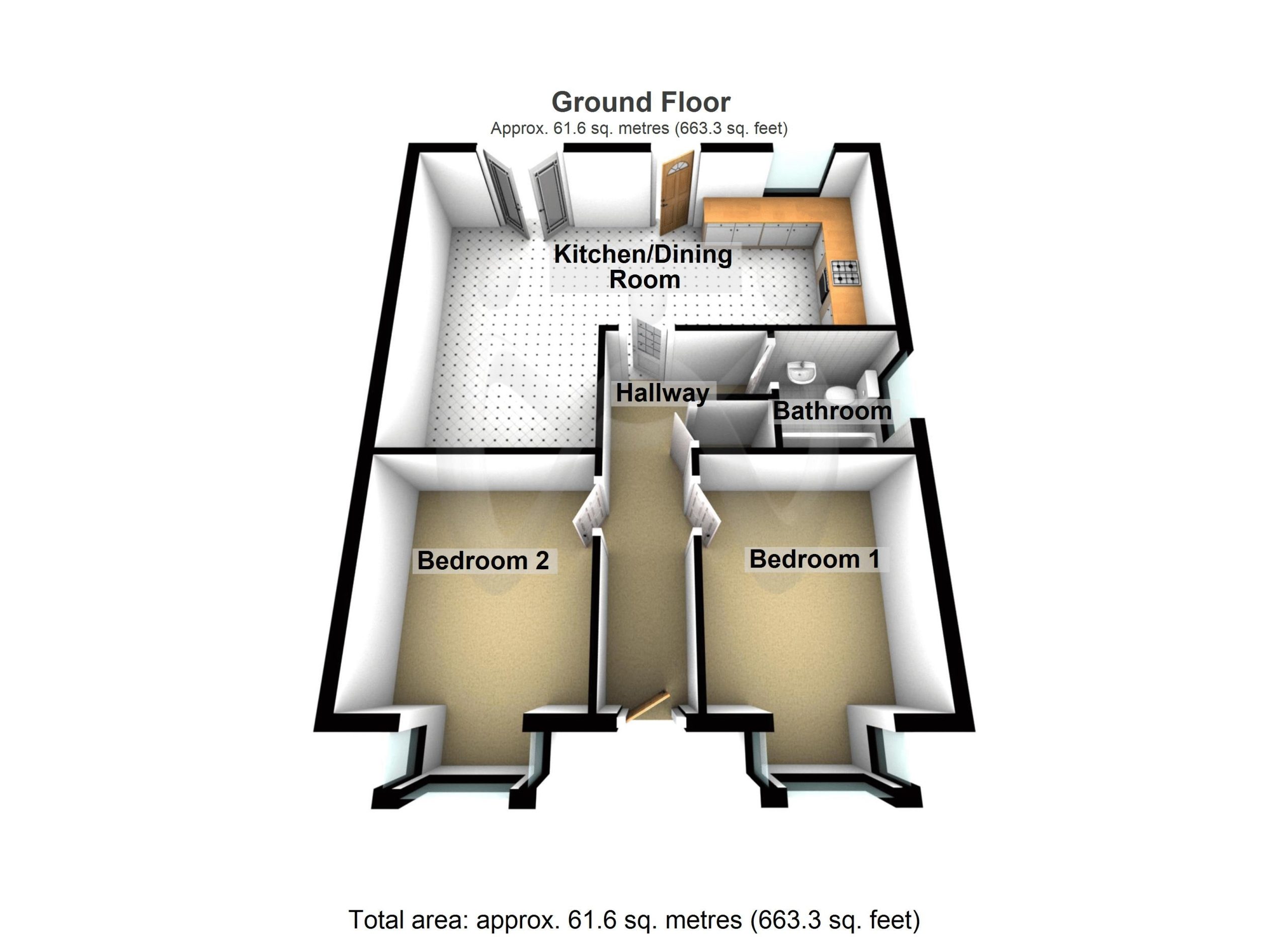









2 Bed Semi-Detached For Sale
Situated in the peaceful village of Talwrn, this property offers a charming retreat for those seeking a relaxed lifestyle amidst the stunning landscapes of the Isle of Anglesey. This two-bedroom semi-detached bungalow exudes warmth and comfort, making it an ideal choice for first-time buyers, downsizers, or anyone yearning for a serene escape. The village of Talwrn is conveniently located between Llangefni and Pentraeth, providing easy access to local amenities, the A55, and the stunning Anglesey coastline. The property is served by oil central heating, and benefits from off-road parking.
Ground Floor
Hallway
Radiator. Two doors to Storage cupboard. Door to:
Bedroom 1 11' 7'' x 10' 0'' (3.53m x 3.05m)
Window to rear. Radiator.
Bedroom 2 10' 0'' x 7' 2'' (3.05m x 2.18m)
Window to front. Radiator. Door to Storage cupboard
Bathroom
Three piece suite comprising pedestal wash hand basin, shower and WC. Window to rear. Radiator
Lounge/Dining Room 13' 5'' x 13' 2'' (4.09m x 4.01m) max dimensions
Two windows to front. Fireplace. Storage cupboard. Two radiators. Door to:
Kitchen 13' 2'' x 8' 5'' (4.01m x 2.56m)
Fitted with a matching range of base and eye level units units, stainless steel sink. Plumbing for washing machine, space for fridge/freezer and tumble dryer with fitted cooker, four ring hob. Window to rear. Radiator,
Outside
Off-road parking to rear of property. As well as multiple sheds.
Note
The Property has been granted planning permission for an extension, which would turn the property into a 3 bedroom property. Plans are valid for a period of 5 years starting from 11/11/2024. Plans have also been approved for the construction of a detached garage valid for the same period of time.
"*" indicates required fields
"*" indicates required fields
"*" indicates required fields