Perched in a breathtaking spot with panoramic views of landscaped gardens and the picturesque Menai Strait, this exceptional detached home blends elegance and comfort. Tastefully extended, it boasts a spacious, well-designed layout. A gem, experience its charm, luxury, and stunning vistas today!
Nestled in the highly sought-after village of Felinheli, this detached family home has been carefully extended on a split level design to take full advantage of the breathtaking views over the Menai Strait and offers an exceptional living experience with. Designed for both comfort and style, the property boasts a spacious and thoughtfully arranged layout that must be seen to be fully appreciated.
The heart of the home is a stunning open-plan kitchen and family room, seamlessly leading past two generous double bedrooms and a stylish family bathroom to a feature sitting room. From here, step out onto the balcony and take in the captivating waterside views.
On the lower ground floor, the luxurious master suite provides a private retreat, complete with an en-suite bathroom and French doors that open directly onto the garden—perfect for enjoying the serene surroundings.
Ground Floor
Entrance Hall
Immediately on entering the property you become aware of the spacious accommodation it provides. A door to the front of the house opens into a large open plan family room split into the following two distinct sections:-
Lounge Area 4.29m (14'1") x 3.69m (12'1")
With a double height vaulted ceiling the room has a feature exposed brick wall and imposing fireplace with a multi fuel stove which together with the exposed timber flooring provide a cosy feel to the room. A double glazed window to the front and patio door to raised patio area, ensure plenty of natural light with further heat provided from a radiator and the room flows naturally into:-
Kitchen Area 3.32m (10'11") x 3.11m (10'2")
Being comprehensively fitted with a wealth of modern wall and base units incorporating a dishwasher and washing machine and having marble working surfaces above that extend to create a peninsular breakfast bar.
Sitting Room 6.10m (20') x 4.29m (14'1")
Approached via a small flight of stairs from the opposite side of the entrance hall a door opens into this spacious reception room with double glazed window to the side and French doors to the front both of which take in the stunning views over to the Menai Strait. The room again has a fireplace with multi fuel stove in addition to the radiators. The French doors open onto:
Balcony 4.29m (14'1") x 1.43m (4'8")
Providing a private and relaxing space from which you can sit and appreciate the afternoon sun or watch the stunning sunsets.
Bedroom 3.11m (10'2") x 2.89m (9'6")
With double glazed window enjoying views to the Menai Strait, and single radiator.
Bathroom
Being fitted with three piece suite comprising corner jacuzzi bath, wash hand basin and WC. Tiled walls and flooring and heated towel rail.
Bedroom 3.72m (12'3") x 2.49m (8'2")
With double glazed window to side, and radiator.
Lower Ground Floor
Approached via a further flight of stairs at the end of the hallway a door opens into:-
Bedroom 5.51m (18'1") x 4.29m (14'1")
With double glazed patio doors overlooking, and opening onto the attractive gardens and wit han outlook to the Menai Strait. Double radiator, and door to:
En-suite Bathroom
Having modern four piece suite of panelled bath, shower cubicle, wash hand basin and wc. Tiled floor and heated towel rail. Useful under the stair storage.
Outside
A brick paved driveway leads up to the property and provides plenty of parking and a rockery style garden area to the approach to the property. To the rear of the house is a generous garden plot which is mainly laid to lawn with established hedges and borders and enjoying a most attractive outlook over the Menai Strait to Anglesey. The garden area is also served by a garden storeroom having external access underneath bedroom 1.
Tenure
We have been advised that the property is held on a freehold basis.
Material Information
Since September 2024 Gwynedd Council have introduced an Article 4 directive so, if you're planning to use this property as a holiday home or for holiday lettings, you may need to apply for planning permission to change its use. (Note: Currently, this is for Gwynedd Council area only)
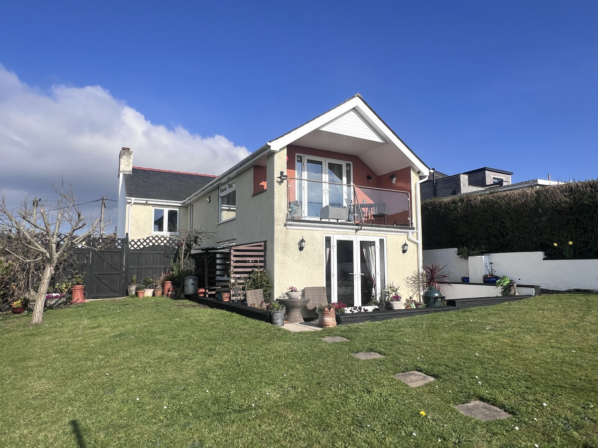
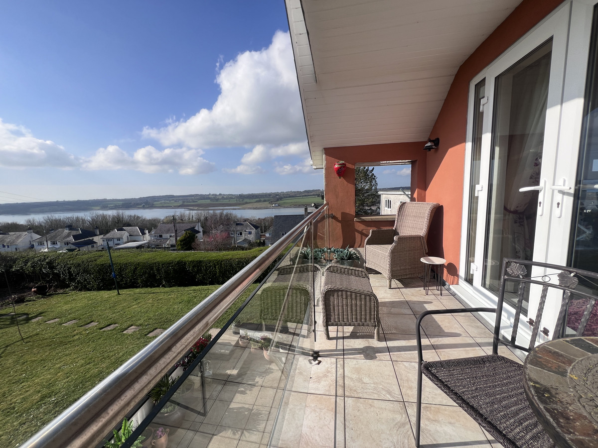

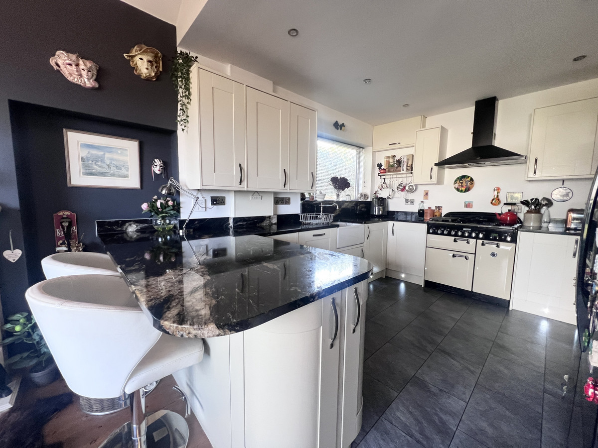
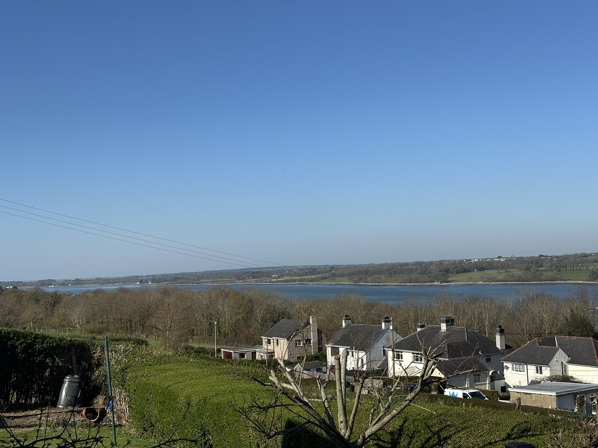
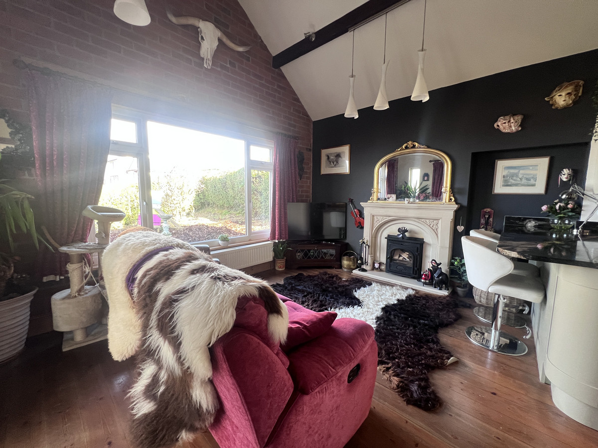
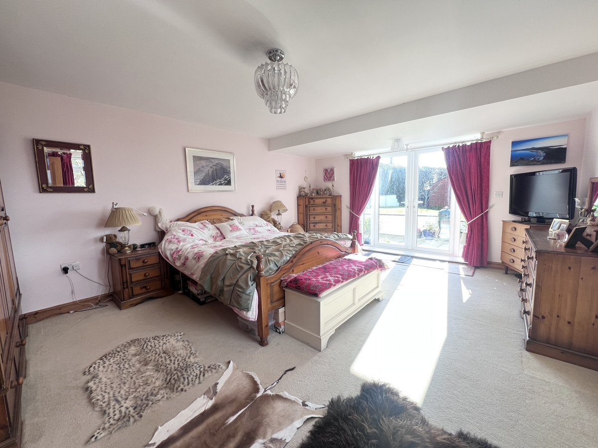
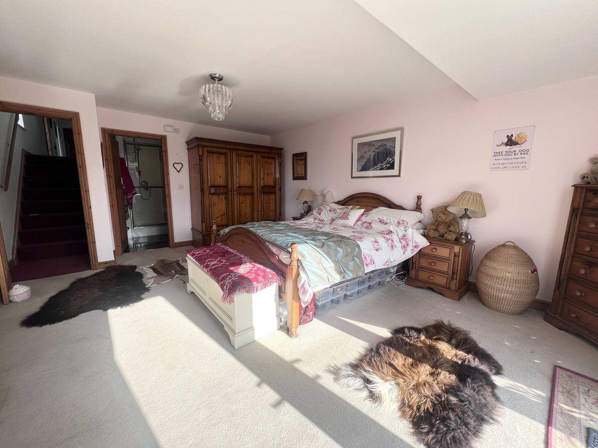
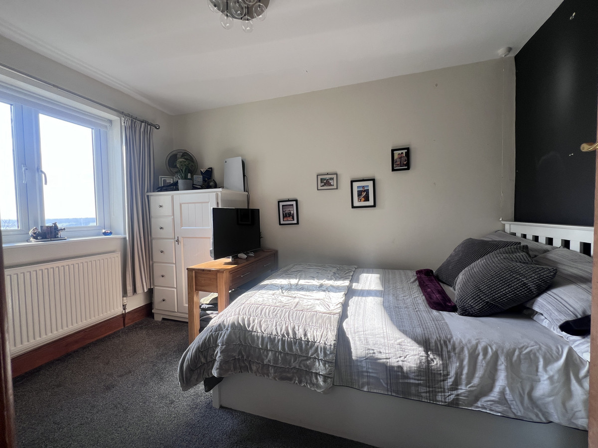
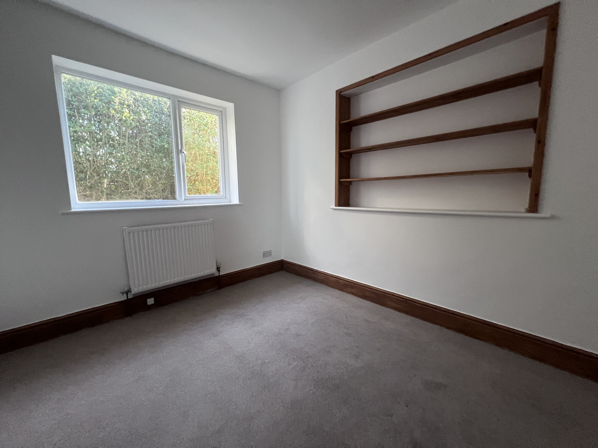
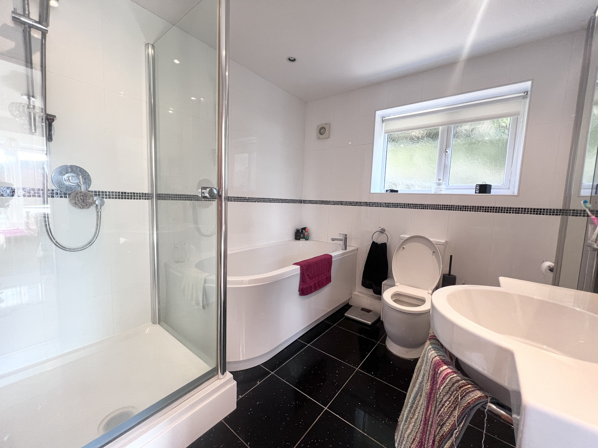
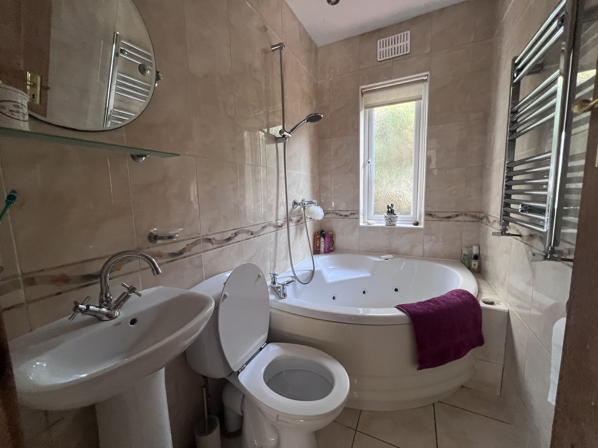
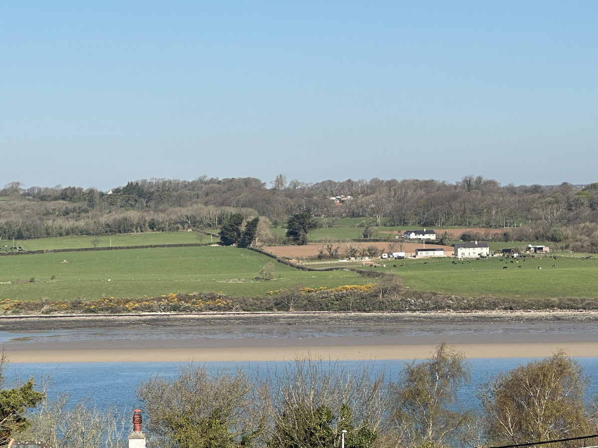
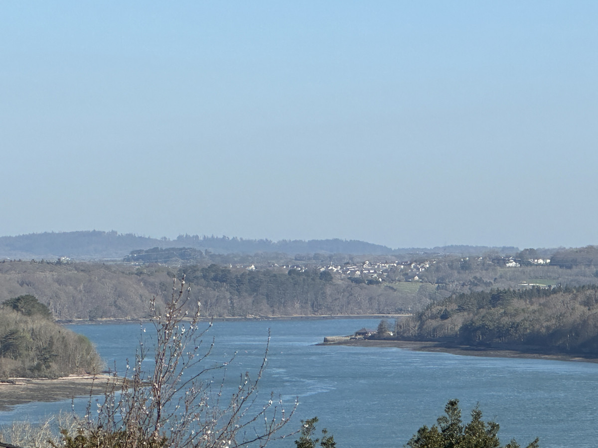
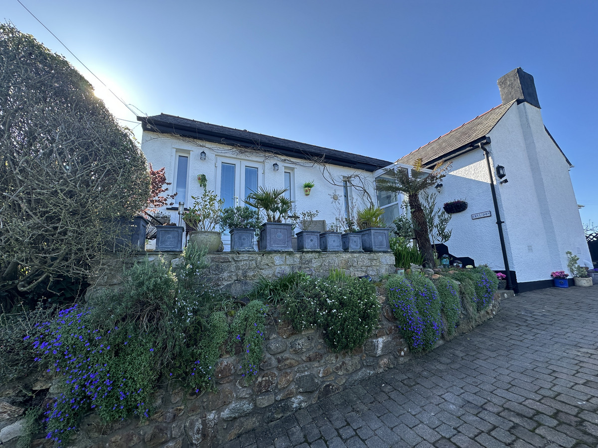
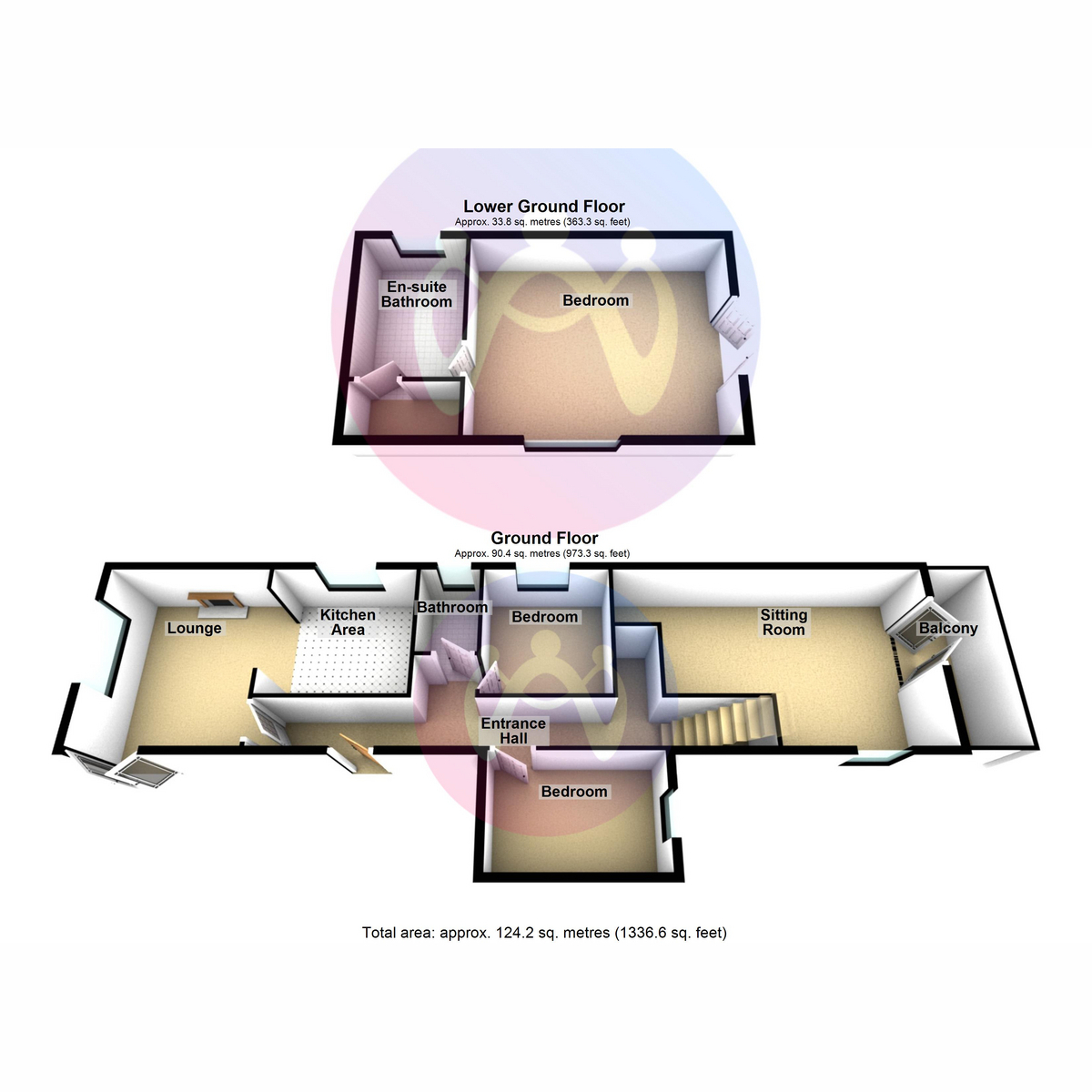
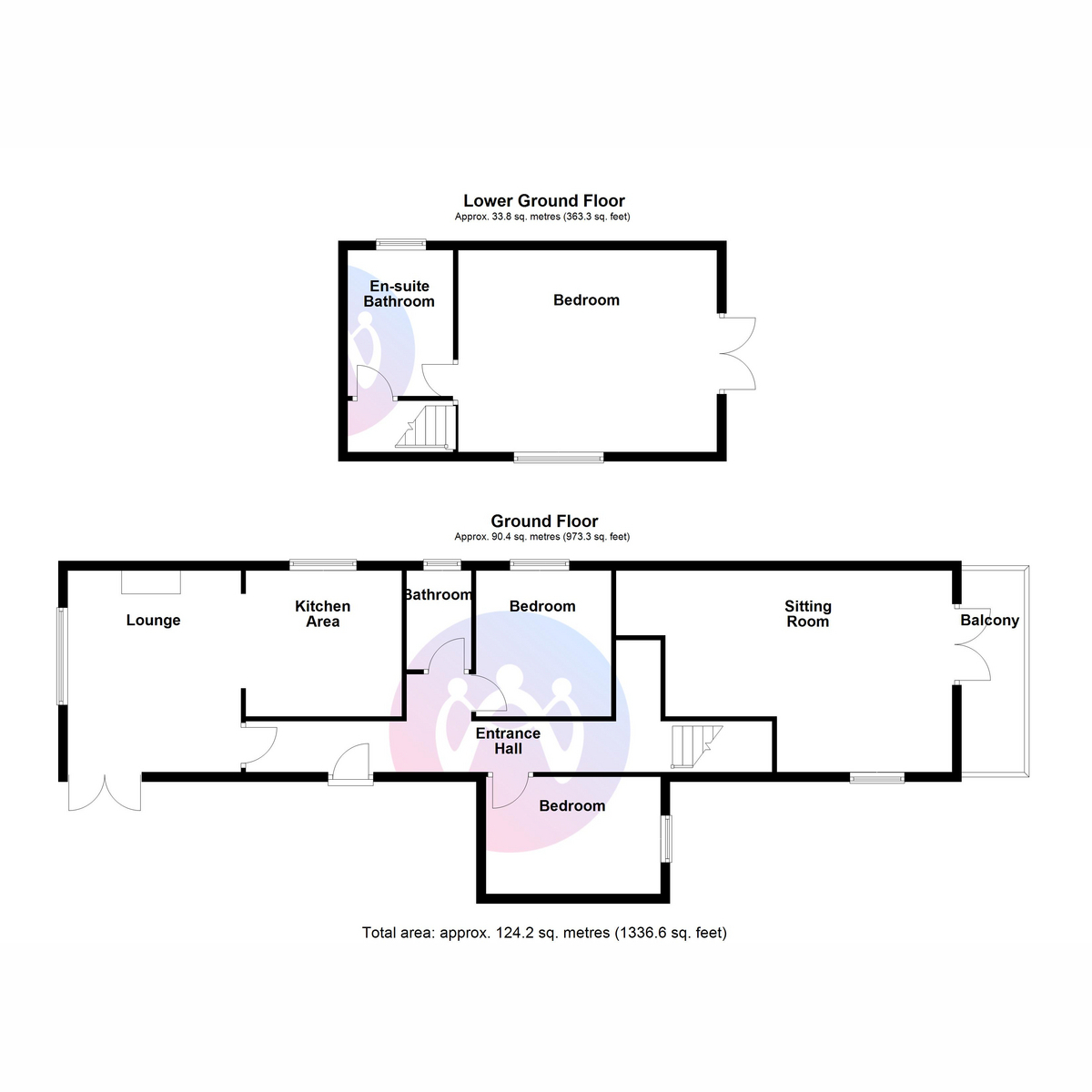















3 Bed Detached house For Sale
Perched in a breathtaking spot with panoramic views of landscaped gardens and the picturesque Menai Strait, this exceptional detached home blends elegance and comfort. Tastefully extended, it boasts a spacious, well-designed layout. A gem, experience its charm, luxury, and stunning vistas today!
Nestled in the highly sought-after village of Felinheli, this detached family home has been carefully extended on a split level design to take full advantage of the breathtaking views over the Menai Strait and offers an exceptional living experience with. Designed for both comfort and style, the property boasts a spacious and thoughtfully arranged layout that must be seen to be fully appreciated.
The heart of the home is a stunning open-plan kitchen and family room, seamlessly leading past two generous double bedrooms and a stylish family bathroom to a feature sitting room. From here, step out onto the balcony and take in the captivating waterside views.
On the lower ground floor, the luxurious master suite provides a private retreat, complete with an en-suite bathroom and French doors that open directly onto the garden—perfect for enjoying the serene surroundings.
Ground Floor
Entrance Hall
Immediately on entering the property you become aware of the spacious accommodation it provides. A door to the front of the house opens into a large open plan family room split into the following two distinct sections:-
Lounge Area 4.29m (14'1") x 3.69m (12'1")
With a double height vaulted ceiling the room has a feature exposed brick wall and imposing fireplace with a multi fuel stove which together with the exposed timber flooring provide a cosy feel to the room. A double glazed window to the front and patio door to raised patio area, ensure plenty of natural light with further heat provided from a radiator and the room flows naturally into:-
Kitchen Area 3.32m (10'11") x 3.11m (10'2")
Being comprehensively fitted with a wealth of modern wall and base units incorporating a dishwasher and washing machine and having marble working surfaces above that extend to create a peninsular breakfast bar.
Sitting Room 6.10m (20') x 4.29m (14'1")
Approached via a small flight of stairs from the opposite side of the entrance hall a door opens into this spacious reception room with double glazed window to the side and French doors to the front both of which take in the stunning views over to the Menai Strait. The room again has a fireplace with multi fuel stove in addition to the radiators. The French doors open onto:
Balcony 4.29m (14'1") x 1.43m (4'8")
Providing a private and relaxing space from which you can sit and appreciate the afternoon sun or watch the stunning sunsets.
Bedroom 3.11m (10'2") x 2.89m (9'6")
With double glazed window enjoying views to the Menai Strait, and single radiator.
Bathroom
Being fitted with three piece suite comprising corner jacuzzi bath, wash hand basin and WC. Tiled walls and flooring and heated towel rail.
Bedroom 3.72m (12'3") x 2.49m (8'2")
With double glazed window to side, and radiator.
Lower Ground Floor
Approached via a further flight of stairs at the end of the hallway a door opens into:-
Bedroom 5.51m (18'1") x 4.29m (14'1")
With double glazed patio doors overlooking, and opening onto the attractive gardens and wit han outlook to the Menai Strait. Double radiator, and door to:
En-suite Bathroom
Having modern four piece suite of panelled bath, shower cubicle, wash hand basin and wc. Tiled floor and heated towel rail. Useful under the stair storage.
Outside
A brick paved driveway leads up to the property and provides plenty of parking and a rockery style garden area to the approach to the property. To the rear of the house is a generous garden plot which is mainly laid to lawn with established hedges and borders and enjoying a most attractive outlook over the Menai Strait to Anglesey. The garden area is also served by a garden storeroom having external access underneath bedroom 1.
Tenure
We have been advised that the property is held on a freehold basis.
Material Information
Since September 2024 Gwynedd Council have introduced an Article 4 directive so, if you're planning to use this property as a holiday home or for holiday lettings, you may need to apply for planning permission to change its use. (Note: Currently, this is for Gwynedd Council area only)
"*" indicates required fields
"*" indicates required fields
"*" indicates required fields