A deceptively spacious double fronted family home situated in the popular residential village of Penygroes. Offering spacious and adaptable accommodation, this four bedroom property is ideally located for the nearby school making this the perfect family home. Located in the centre of the residential village of Penygroes, this mid terraced home is conveniently located for the nearby amenities such as the school, shops and also the bypass meaning access to the larger town of Caernarfon is only a short journey away. This fantastic family home is laid out to provide two spacious reception rooms with a modern kitchen/diner to the ground floor and four sizeable bedrooms and a tastefully presented family bathroom to the first. Benefitting from gas central heating and double glazing, the terraced property has a yard and a large detached garage to the rear.
Located in the centre of the residential village of Penygroes, this mid terraced home is conveniently located for the nearby amenities such as the school, shops and also the bypass meaning access to the larger town of Caernarfon is only a short journey away. This fantastic family home is laid out to provide two spacious reception rooms with a modern kitchen/diner to the ground floor and four sizeable bedrooms and a tastefully presented family bathroom to the first. Benefitting from gas central heating and double glazing, the terraced property has a garden and a large detached garage to the rear.
Proceed out of Caernarfon in the Porthmadog direction along the A487 and take the second exit into the village at the Llanllyfni/Penygroes roundabout, at the second roundabout turn left towards the village, at the cross roads in the village take the left hand turn down Snowdon Street passing the Goat public house on the left and the property will be seen on the left hand side on Station Road.
Ground Floor
Entrance Hall
Initial entrance area, doors into both ground floor reception rooms.
Lounge 20' 4'' x 8' 7'' (6.19m x 2.61m)
A spacious ground floor reception room which has windows to the front and rear and ample space for seating furniture. As the property benefits from two ground floor reception rooms, this lounge area could be adapted and used as a work from home office or play room to suit the requirements of any prospective purchaser.
Sitting Room 22' 7'' x 11' 11'' (6.88m x 3.63m)
A second reception room to the ground floor which also has ample space within the room for a range of seating furniture, windows front and rear and an impressive fireplace in the centre of the room with log burner. Door from the sitting room enters into the kitchen/diner.
Kitchen/Diner 20' 1'' x 6' 7'' (6.12m x 2.01m)
Having recently been modernised, this extremely well presented kitchen is fitted with a range of base and eye level soft close units with worktop space over the units. Within the kitchen units are a range of built in Lamona appliances such as an integrated dishwasher, double cooker with hob and extractor fan. There is further space for a dining room table set for any family to enjoy at meal times. There’s a cupboard which houses a fridge/freezer and has a rear door to the yard. Near the dining area are double patio doors leading out to the rear yard area and garage.
First Floor Landing
Doors into:
Bedroom 1 12' 0'' x 8' 7'' (3.65m x 2.61m)
First floor double bedroom, double glazed window to rear.
Bedroom 2 12' 5'' x 10' 4'' (3.78m x 3.15m)
Sizeable double bedroom, two double glazed windows to front.
Bedroom 3 12' 0'' x 7' 0'' (3.65m x 2.13m)
Third double bedroom to the first floor, window to rear.
Bedroom 4 10' 4'' x 8' 1'' (3.15m x 2.46m)
Fourth spacious bedroom to the first floor, window to front
Family Bathroom
Modern and tastefully presented family bathroom which has recently been renovated. Four piece suite fitted with bath, shower cubicle, WC and wash hand basin.
Outside
The double fronted mid terraced house has a rear enclosed garden with a large detached garage/workshop.
Tenure
We have been advised that the property is held on a freehold basis.
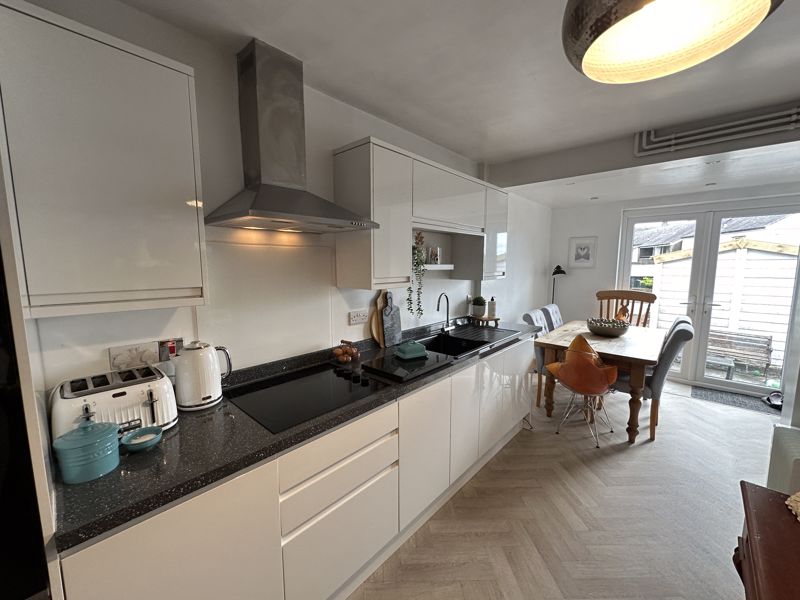
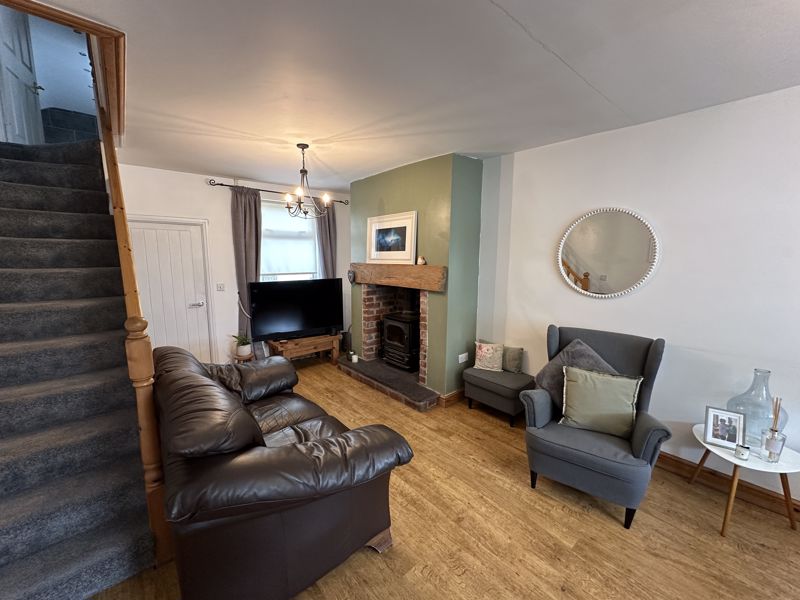
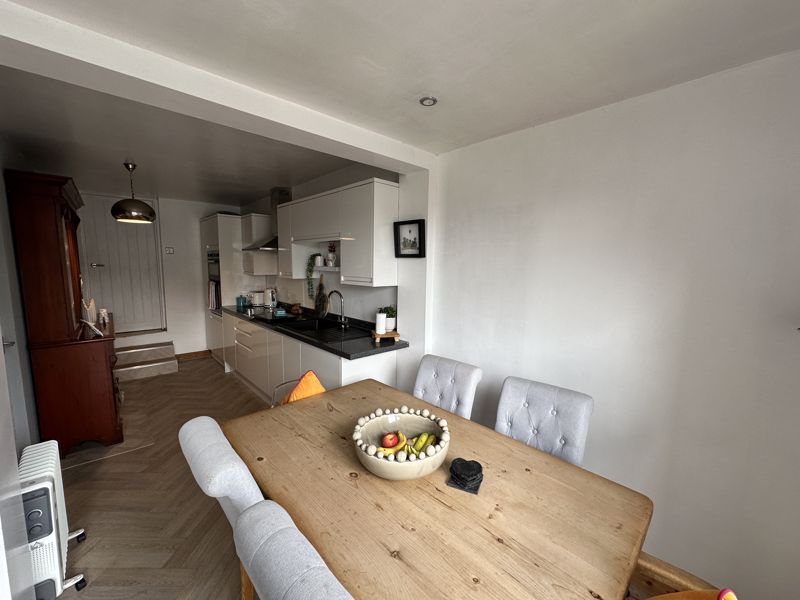

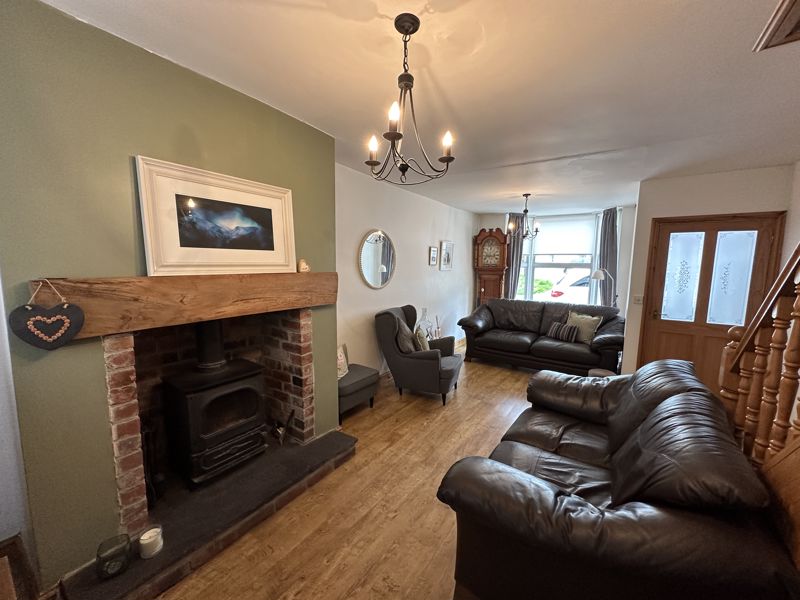
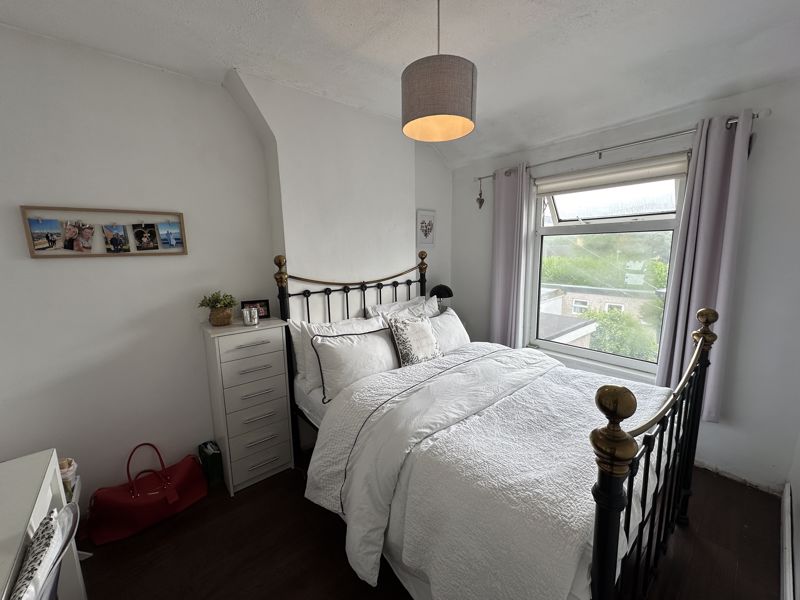
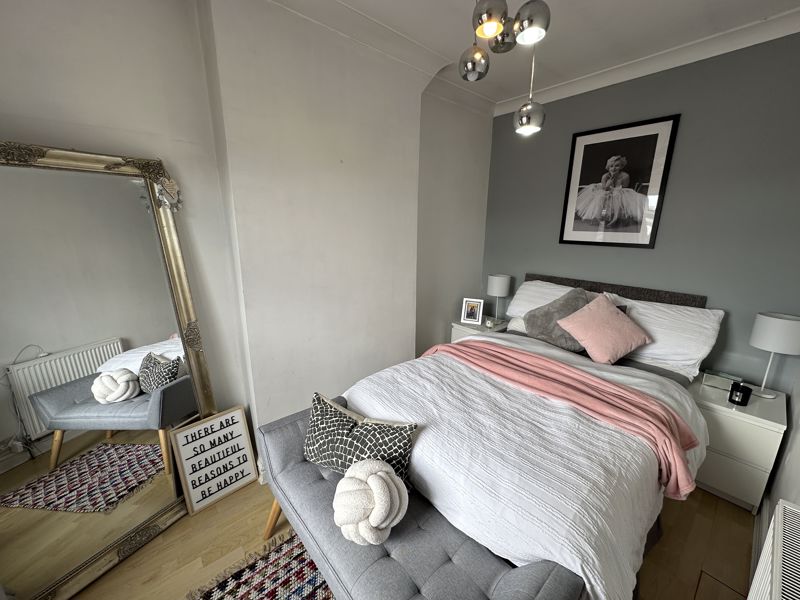
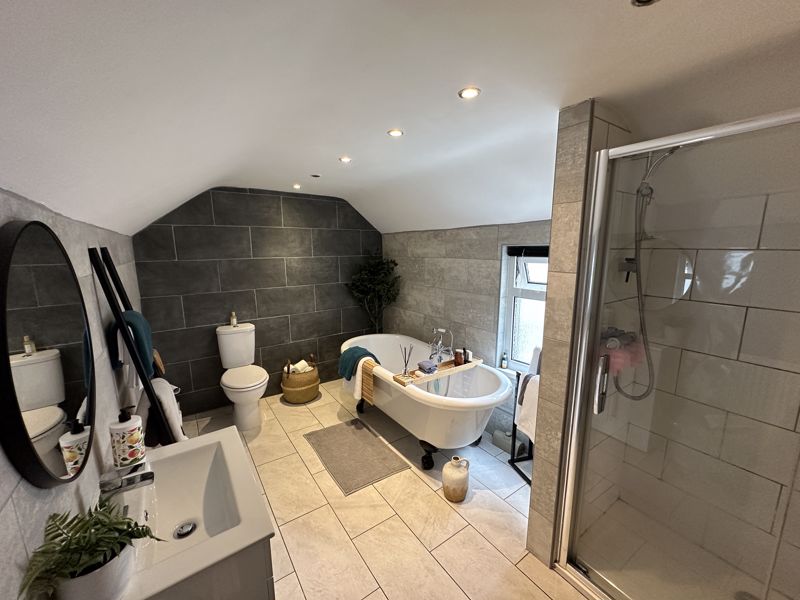
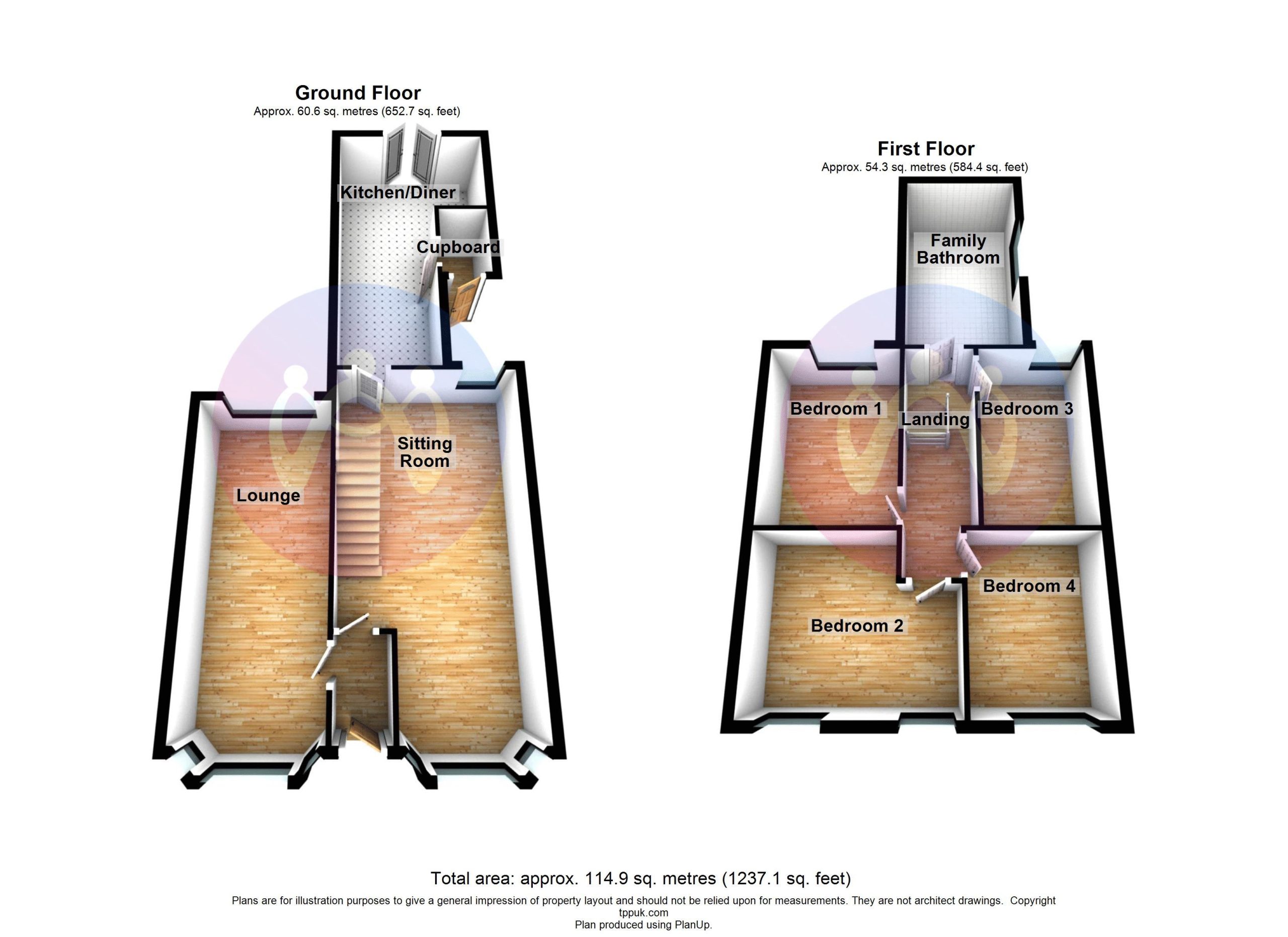
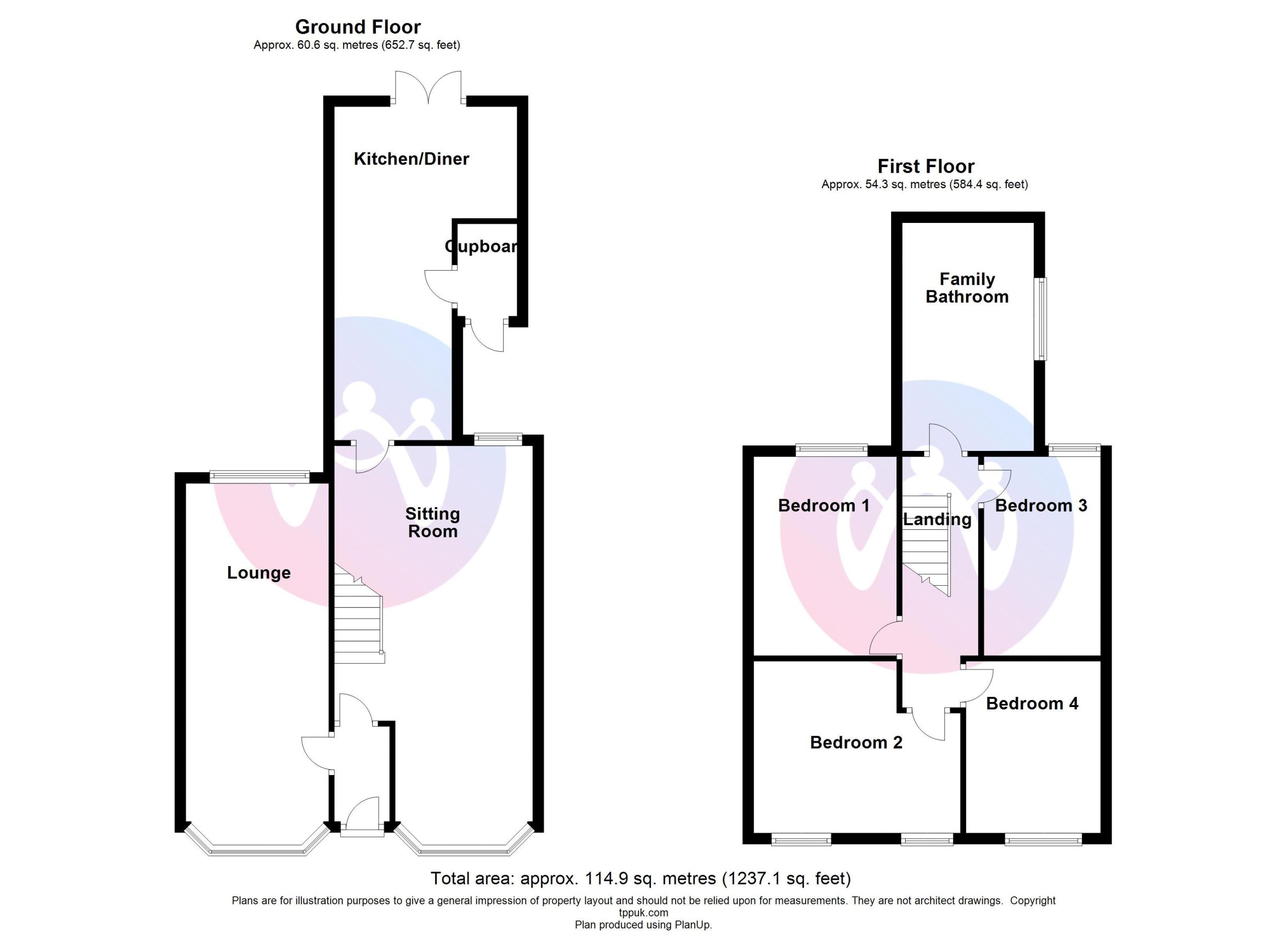








4 Bed Terraced For Sale
A deceptively spacious double fronted family home situated in the popular residential village of Penygroes. Offering spacious and adaptable accommodation, this four bedroom property is ideally located for the nearby school making this the perfect family home.
Ground Floor
Entrance Hall
Initial entrance area, doors into both ground floor reception rooms.
Lounge 20' 4'' x 8' 7'' (6.19m x 2.61m)
A spacious ground floor reception room which has windows to the front and rear and ample space for seating furniture. As the property benefits from two ground floor reception rooms, this lounge area could be adapted and used as a work from home office or play room to suit the requirements of any prospective purchaser.
Sitting Room 22' 7'' x 11' 11'' (6.88m x 3.63m)
A second reception room to the ground floor which also has ample space within the room for a range of seating furniture, windows front and rear and an impressive fireplace in the centre of the room with log burner. Door from the sitting room enters into the kitchen/diner.
Kitchen/Diner 20' 1'' x 6' 7'' (6.12m x 2.01m)
Having recently been modernised, this extremely well presented kitchen is fitted with a range of base and eye level soft close units with worktop space over the units. Within the kitchen units are a range of built in Lamona appliances such as an integrated dishwasher, double cooker with hob and extractor fan. There is further space for a dining room table set for any family to enjoy at meal times. There’s a cupboard which houses a fridge/freezer and has a rear door to the yard. Near the dining area are double patio doors leading out to the rear yard area and garage.
First Floor Landing
Doors into:
Bedroom 1 12' 0'' x 8' 7'' (3.65m x 2.61m)
First floor double bedroom, double glazed window to rear.
Bedroom 2 12' 5'' x 10' 4'' (3.78m x 3.15m)
Sizeable double bedroom, two double glazed windows to front.
Bedroom 3 12' 0'' x 7' 0'' (3.65m x 2.13m)
Third double bedroom to the first floor, window to rear.
Bedroom 4 10' 4'' x 8' 1'' (3.15m x 2.46m)
Fourth spacious bedroom to the first floor, window to front
Family Bathroom
Modern and tastefully presented family bathroom which has recently been renovated. Four piece suite fitted with bath, shower cubicle, WC and wash hand basin.
Outside
The double fronted mid terraced house has a rear enclosed garden with a large detached garage/workshop.
Tenure
We have been advised that the property is held on a freehold basis.
"*" indicates required fields
"*" indicates required fields
"*" indicates required fields
"*" indicates required fields