An opportunity to secure a recently renovated home, situated in a popular family friendly area! Early viewing strongly recommended.
A home that presents an excellent opportunity for first-time buyers, investors or for those downsizing. Having undergone extensive improvements in recent years, simply move in, unpack and enjoy! The home features two bedrooms and a comfortable reception room, providing a comfortable living space whilst the newly fitted kitchen and bathroom add modern convenience to the property. The property includes a detached garage with the benefit of good on-site parking making it practical for homeowners with vehicles coupled with generous size low maintenance gardens to the front and rear. Heated by mains gas central heating with a newly fitted boiler and uPVC double glazing throughout, ensuring warmth and energy efficiency.
Located in the heart of Ffordd Pendyffryn, Valley – a popular family friendly residential area consisting of similar builds, the property benefits from close proximity to local amenities and transport links. The village of Valley is well known for its community feel and accessibility to nearby natural attractions, range of shops, service and transport links.
GROUND FLOOR
Porch 3'10" x 3'2" (1.18m x 0.97m)
uPVC entrance door, door to:
Lounge/Diner 11'10" x 17'5" (3.63m x 5.33m)
Full height uPVC double glazed window to front, gas fireplace with wooden surround and marble effect hearth, double radiator, newly fitted fitted carpet, stairs to first floor, door to:
Kitchen 12'0" x 8'4" (3.67m x 2.56m)
Newly fitted kitchen featuring matching base and eye level units with worktop space over, 1+1/2 bowl stainless steel unit with single drainer and mixer tap, plumbing for washing machine, space for fridge/freezer, fitted oven and hob with extractor hood above, uPVC double glazed window to rear, radiator, walk-in storage cupboard, door to rear Porch and garden.
Garage 8'4" x 15'6" (2.56m x 4.74m)
Up and over door to front, newly fitted rubber roof and a frosted window to rear. Currently used as a store room.
FIRST FLOOR
Landing
Doors to:
Bathroom
Newly fitted three piece suite comprising bath with shower over and glass screen, wash hand basin with storage under and WC, uPVC frosted double glazed window to side, heated towel rail.
Bedroom 1 11'11" x 8'11" (3.65m x 2.74m)
uPVC double glazed window to front, radiator, fitted carpet.
Bedroom 2 12'0" x 7'8" (3.67m x 2.35m)
UPVC double glazed window to rear, radiator to one side.
OUTSIDE
Gated driveway to the front with direct access to the garage. Both the front and rear gardens feature low maintenance grounds with artificial grass. Enclosed by a mixture of dwarf walls and fencing. The rear garden also provides a small variety of shrubs and trees to one side.

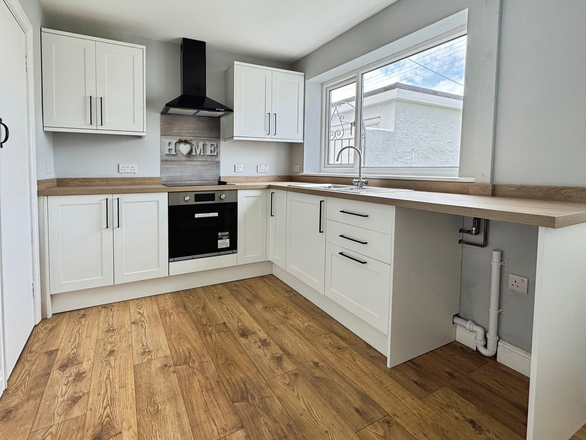
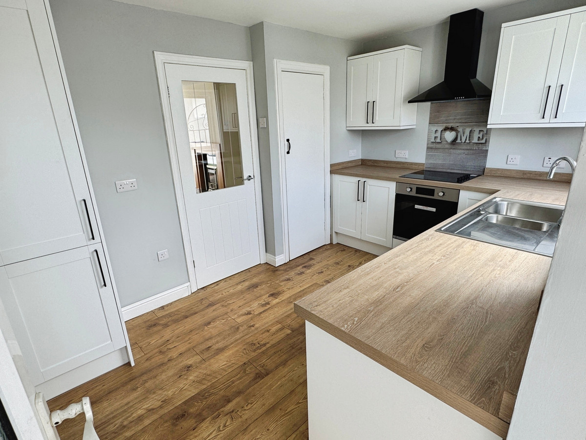
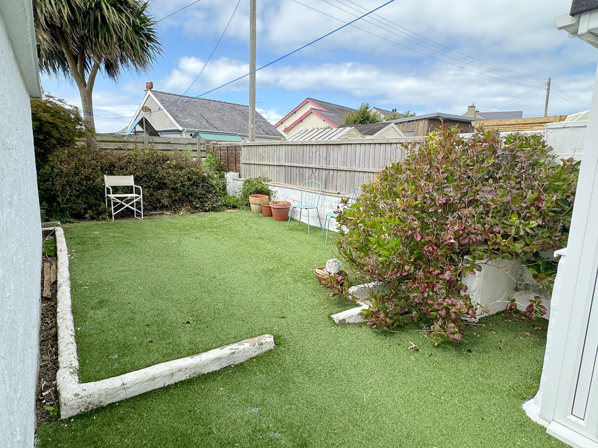
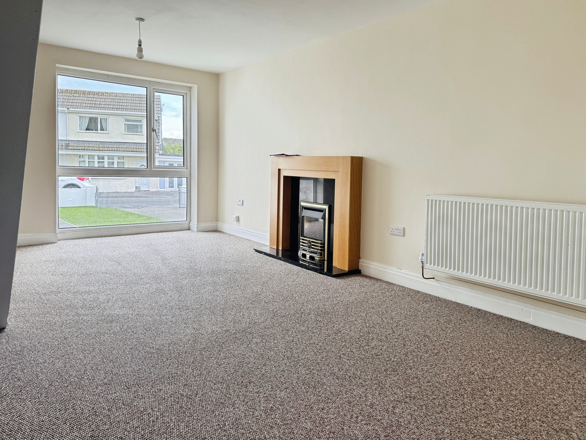
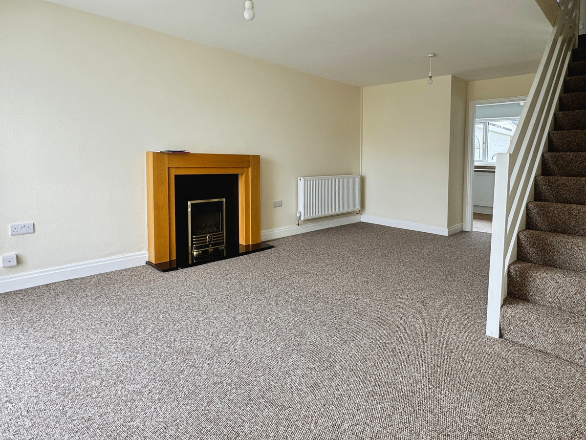
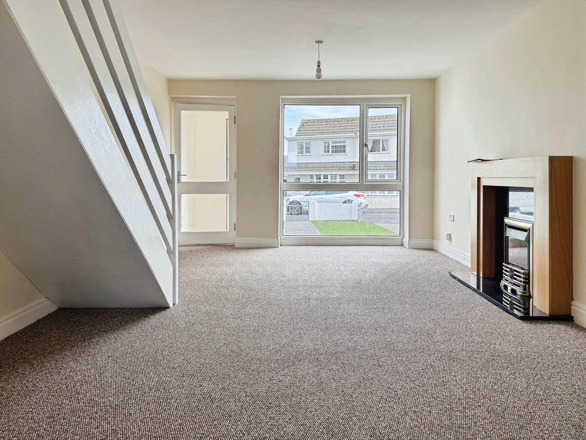
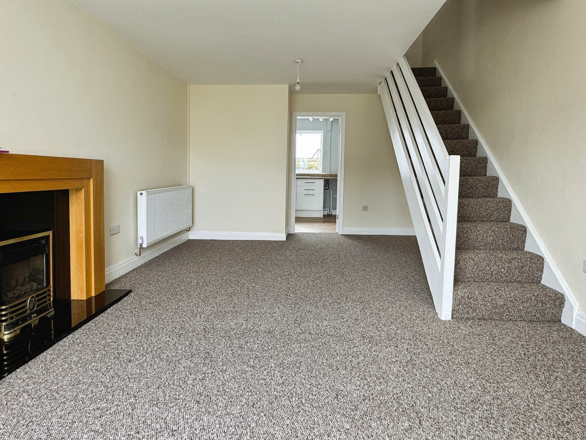

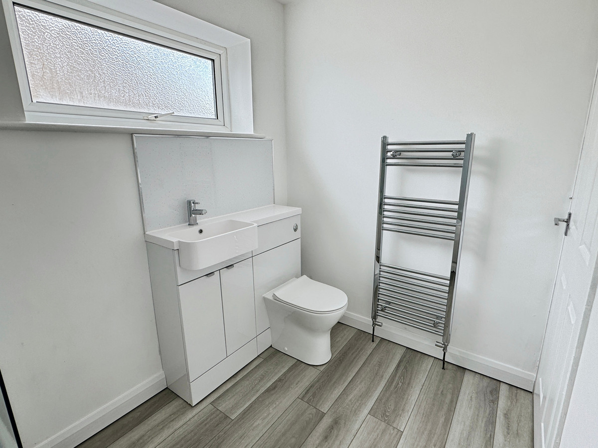
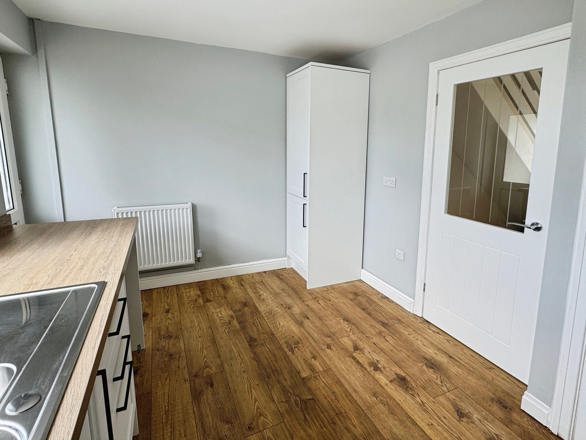
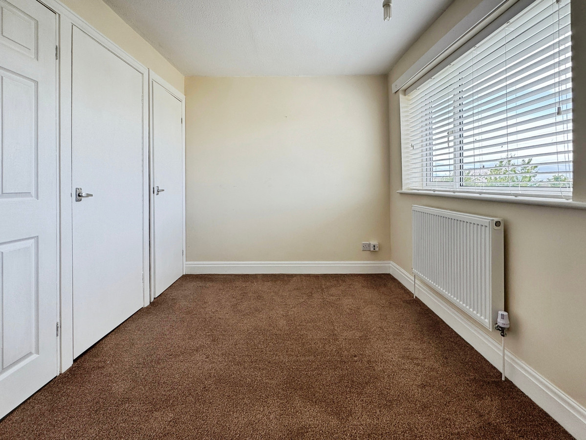
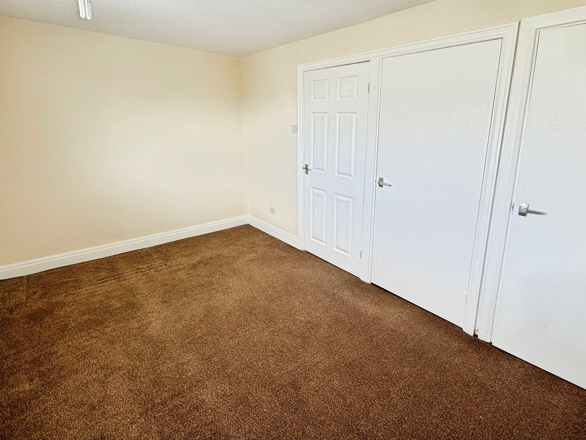
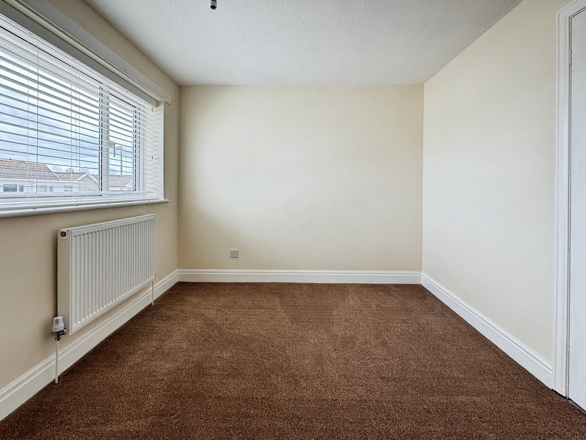
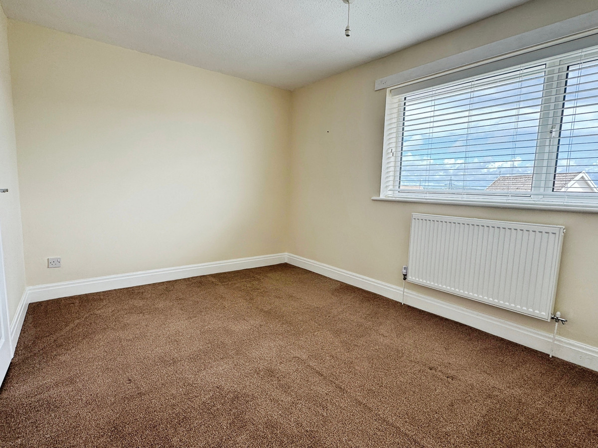
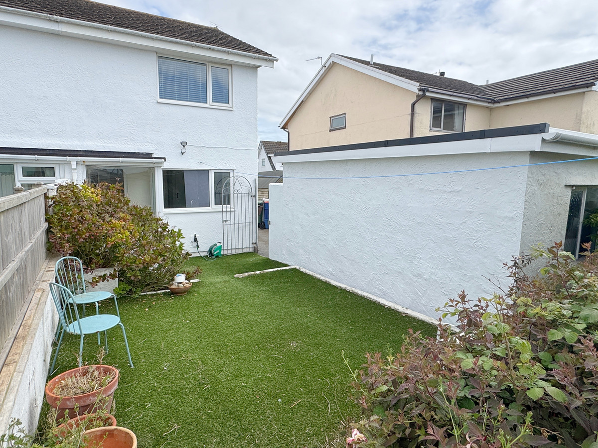

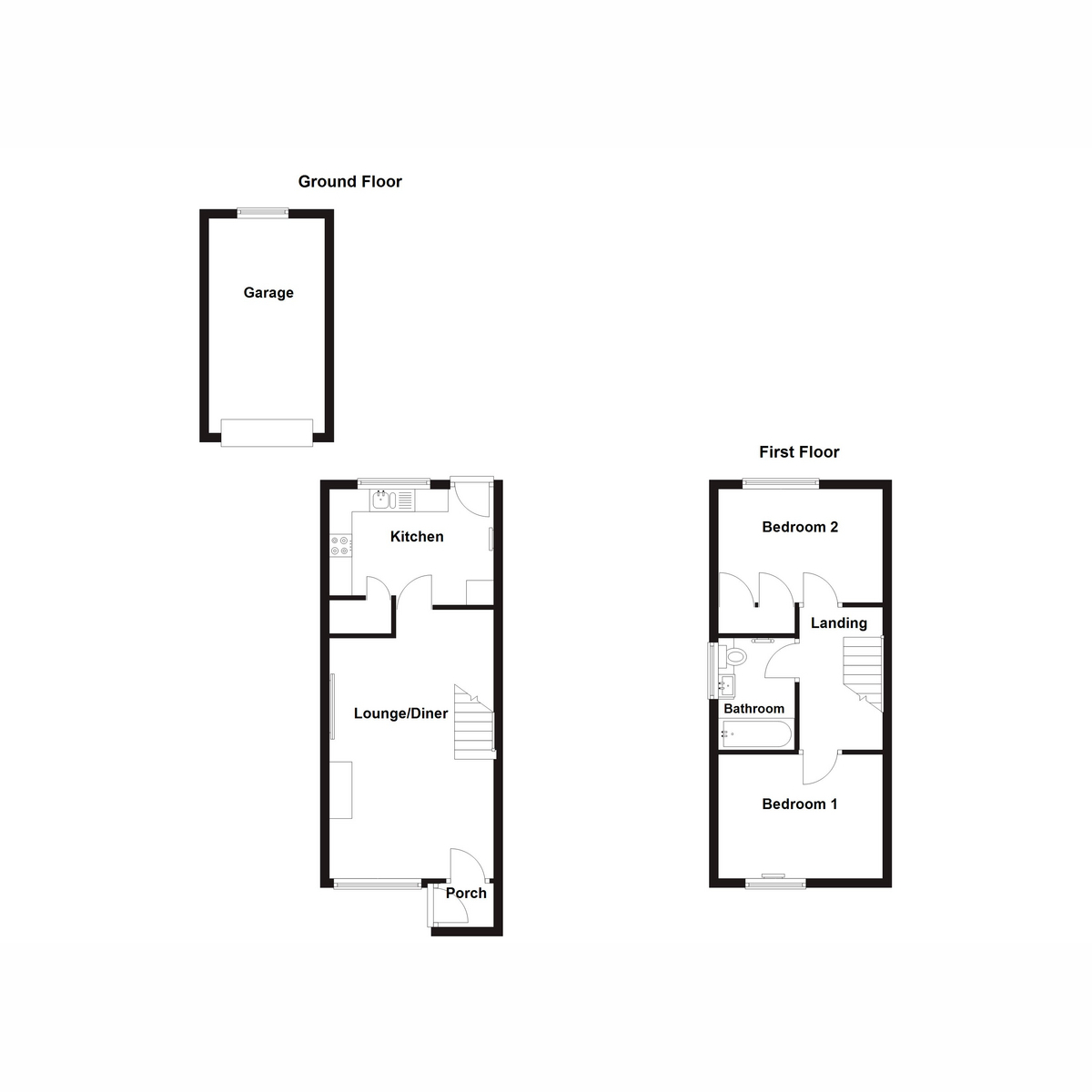
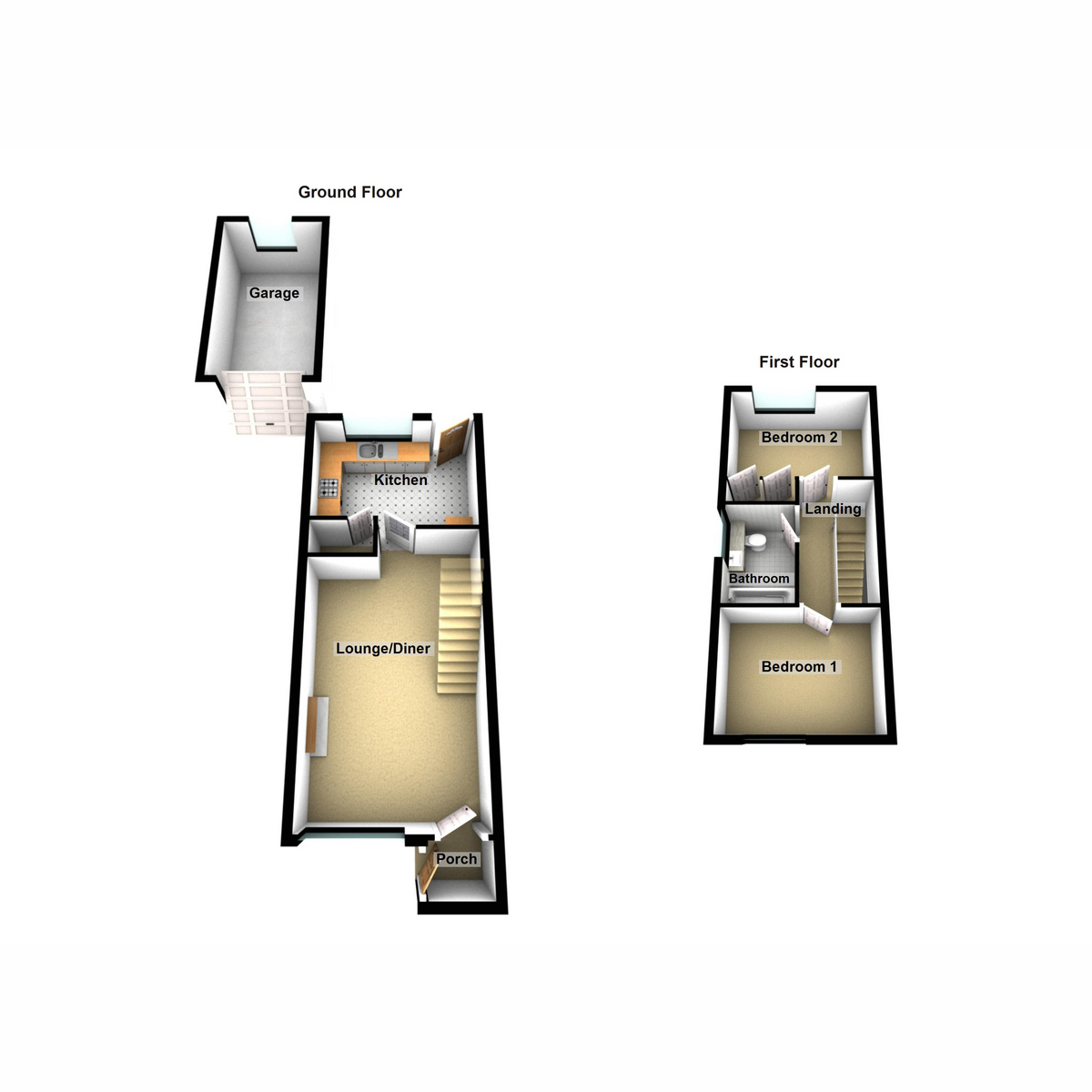

















2 Bed Semi-detached house For Sale
An opportunity to secure a recently renovated home, situated in a popular family friendly area! Early viewing strongly recommended.
A home that presents an excellent opportunity for first-time buyers, investors or for those downsizing. Having undergone extensive improvements in recent years, simply move in, unpack and enjoy! The home features two bedrooms and a comfortable reception room, providing a comfortable living space whilst the newly fitted kitchen and bathroom add modern convenience to the property. The property includes a detached garage with the benefit of good on-site parking making it practical for homeowners with vehicles coupled with generous size low maintenance gardens to the front and rear. Heated by mains gas central heating with a newly fitted boiler and uPVC double glazing throughout, ensuring warmth and energy efficiency.
Located in the heart of Ffordd Pendyffryn, Valley – a popular family friendly residential area consisting of similar builds, the property benefits from close proximity to local amenities and transport links. The village of Valley is well known for its community feel and accessibility to nearby natural attractions, range of shops, service and transport links.
GROUND FLOOR
Porch 3'10" x 3'2" (1.18m x 0.97m)
uPVC entrance door, door to:
Lounge/Diner 11'10" x 17'5" (3.63m x 5.33m)
Full height uPVC double glazed window to front, gas fireplace with wooden surround and marble effect hearth, double radiator, newly fitted fitted carpet, stairs to first floor, door to:
Kitchen 12'0" x 8'4" (3.67m x 2.56m)
Newly fitted kitchen featuring matching base and eye level units with worktop space over, 1+1/2 bowl stainless steel unit with single drainer and mixer tap, plumbing for washing machine, space for fridge/freezer, fitted oven and hob with extractor hood above, uPVC double glazed window to rear, radiator, walk-in storage cupboard, door to rear Porch and garden.
Garage 8'4" x 15'6" (2.56m x 4.74m)
Up and over door to front, newly fitted rubber roof and a frosted window to rear. Currently used as a store room.
FIRST FLOOR
Landing
Doors to:
Bathroom
Newly fitted three piece suite comprising bath with shower over and glass screen, wash hand basin with storage under and WC, uPVC frosted double glazed window to side, heated towel rail.
Bedroom 1 11'11" x 8'11" (3.65m x 2.74m)
uPVC double glazed window to front, radiator, fitted carpet.
Bedroom 2 12'0" x 7'8" (3.67m x 2.35m)
UPVC double glazed window to rear, radiator to one side.
OUTSIDE
Gated driveway to the front with direct access to the garage. Both the front and rear gardens feature low maintenance grounds with artificial grass. Enclosed by a mixture of dwarf walls and fencing. The rear garden also provides a small variety of shrubs and trees to one side.
"*" indicates required fields
"*" indicates required fields
"*" indicates required fields