Rare opportunity to acquire a most impressive detached house which occupies prime location on South Stack Road/Holyhead Mountain, enjoying MAGNIFICENT COASTAL AND COUNTRYSIDE VIEWS with excellent lawned grounds and ample on-site parking; welcome to Ty Nant - an attractive former farmhouse, refurbished to an excellent standard to provide a contemporary feel throughout. Every aspect of the accommodation has been thoughtfully updated to provide a comfortable, light and airy layout perfect for family gatherings, entertainment for guests or to just sit back and relax. To fully appreciate this beautifully presented readymade investment/family home and its stunning location, a viewing in person is highly recommended. Ty Nant occupies a slightly elevated plot in a prime position on South Stack Road/Holyhead Mountain, taking advantage of the beautiful scenery with far reaching views towards the Snowdonia Mountain Range whilst being within walking distance of the iconic South Stack Lighthouse and RSPB Nature Reserve which has been designated as a Heritage Coastline, an Area of Outstanding Natural Beauty and a Site of Special Scientific Interest. Well positioned for superb rural and coastal walks. For shops and services, the property is within approx. 2.7 miles from Holyhead town which has an excellent range of amenities coupled with the out-of-town retail stores being approx. 3.7 miles away. Access to the A55 Expressway and mainline railway station is approx. 2.6 miles away providing rapid commuting. Trearddur Bay beach is approx. 3.9 miles away with the superb Porthdafarch Beach on the same route. The property has been let out as a successful holiday accommodation with glowing reviews for almost decade, offering a potential investor a ready made business opportunity. Extended and beautifully refurbished to provide an Entrance Porch which opens onto the Kitchen/Dining area with an open plan Lounge, Utility Room, WC, Bedroom and En-Suite Shower room to the ground floor. To the upper floor, there is a modern fitted Bathroom and 3 Bedrooms with two En-Suite Shower Rooms. All benefitting from uPVC double glazed windows whilst being heated by an air source heat pump with underfloor heating throughout the ground and first floor.
To reach the property from Trearddur Bay proceed on Lon Isallt passing the RNLI and Trearddur Bay Hotel. Follow the coast road for approximately 3 ½ miles turning left at the T junction signposted for South Stack. Follow the road for approximately 1/4 of a mile and the property can be found on your left hand side. The property name Ty Nant is on the front wall.
Ground Floor
Porch
Small entrance vestibule with a UPVC double glazed window to each side, a small step up and a door leading to:
Kitchen/Dining Room 22' 6'' x 23' 9'' (6.85m x 7.23m) MAX
Spacious open plan Kitchen/Dining Room, fitted with a matching range of base and eye level units, 1+1/2 bowl stainless steel sink unit with mixer tap, plumbing for dishwasher, built-in eye level electric double oven, built-in five ring electric hob, two UPVC double-glazed, deep-set windows to front, two uPVC double glazed windows to side, decorative brick built, set in fireplace. Handmade Oak stairs leading with glass windowed cut-outs leading to the first floor. Door to Utility Room, open plan to Lounge.
Utility 7' 10'' x 6' 7'' (2.4m x 2m) MAX
Fitted with matching worktops and cupboards. Plumbing for washing machine, vent for tumble dryer, UPVC double glazed window to side, uPVC door to rear, door to:
WC
Fitted with two piece suite comprising, pedestal wash hand basin and low-level WC.
Lounge 17' 3'' x 15' 3'' (5.26m x 4.66m)
Wide living space with a UPVC double glazed window to the rear and a uPVC door. To the front of the property are two sliding UPVC double glazed patio doors, opening out to countryside and sea views towards the horizon.
Bedroom 4 11' 8'' x 7' 9'' (3.56m x 2.36m)
Double sized bedroom with UPVC double glazed windows to the front with sea views and a door to the front for access to the drive and patio area. A sliding wooden door covers a reasonable storage area and allows access to the En-Suite Shower Room.
En-suite Shower Room
Bright and airy en-suite fitted with a three-piece suite comprising of a tiled shower area with glass screen, pedestal wash hand basin with mixer tap, LED touch sensor mirror with shaver socket and low-level WC, UPVC double glazed window to rear, heated towel rail.
First Floor
Landing
UPVC double glazed window above the stairs allowing for lots of natural light, doors to:
Bedroom 1 15' 1'' x 11' 11'' (4.59m x 3.62m)
UPVC double glazed windows to the side and front, with sea views towards the front and Holyhead Mountain to the side. Doors to generous storage cupboard and En-Suite Shower Room.
En-suite Shower Room
Fitted with three-piece suite with tiled shower area with shower over and glass screen and pedestal wash hand basin with LED touch sensor mirror with shaver socket and low-level WC, UPVC double glazed skylight, heated towel rail, vinyl flooring,
Bedroom 2 13' 8'' x 9' 5'' (4.17m x 2.87m) MAX
A double bedroom with UPVC double glazed windows and sea views. Door to En-Suite Shower.
En-Suite Shower Room
Fitted with three piece suite with tiled shower area with shower over and glass screen and pedestal wash hand basin with mirror and LED touch sensor mirror with shaver socket and low-level WC, uPVC double glazed window to front, heated towel rail, tiled flooring, door to:
Bedroom 3 12' 11'' x 9' 0'' (3.94m x 2.75m)
Double bedroom with two uPVC double glazed window to the sides, fitted with a storage cupboard
Bathroom
UPVC double glazed window to rear and a UPVC double glazed skylight. Fitted with a three-piece suite comprising of a standalone bath with mixer tap, LED touch sensor mirror with shaver socket and low-level WC, and pedestal handwash basin. Additionally there is a heated towel rail.
Outside
The the front of the property is a spacious gravelled driveway with gated access, along with a sizeable front lawn and patioed seating area. Spanning across the horizon are wonderful sea views along with countryside views in every direction. To the rear of the of the property is an enclosed gravelled area.

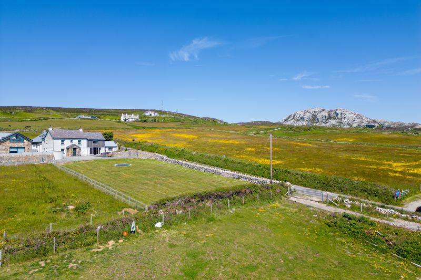
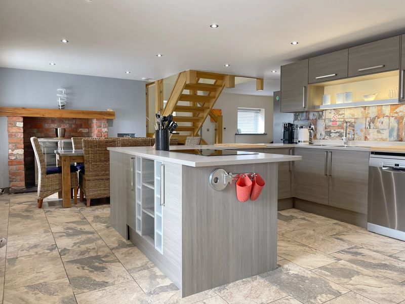
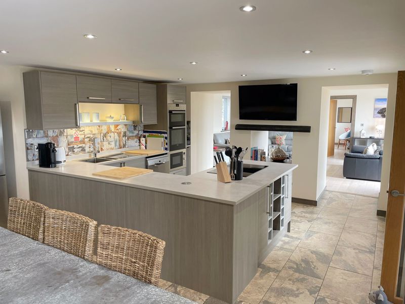
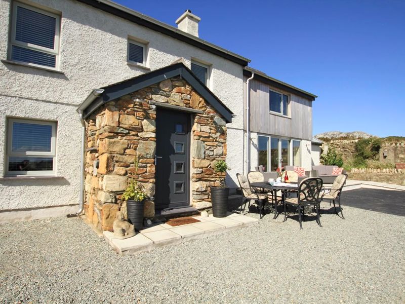
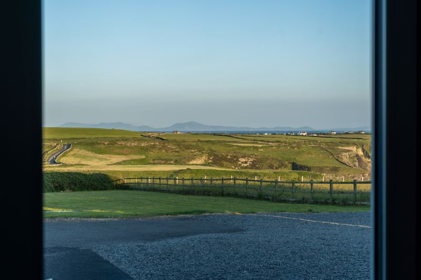
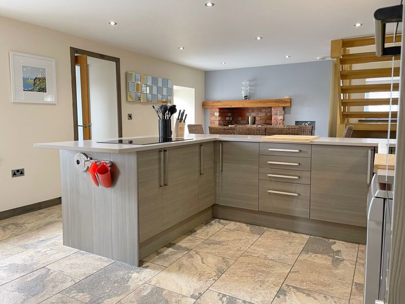
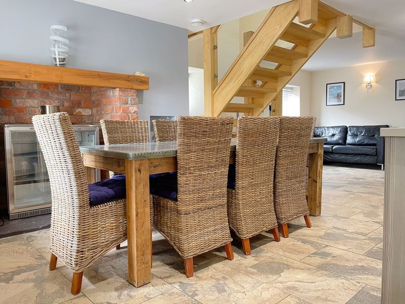
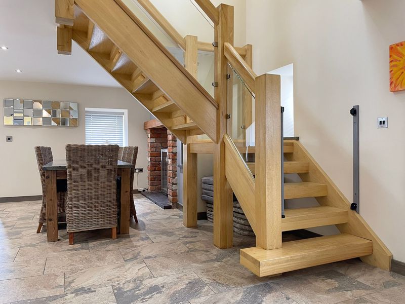
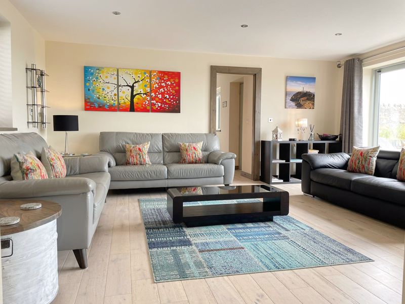
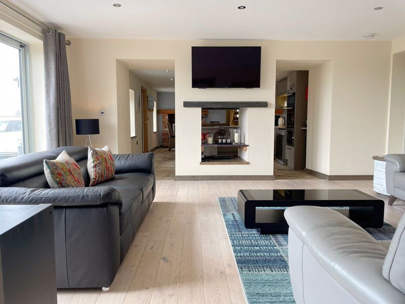
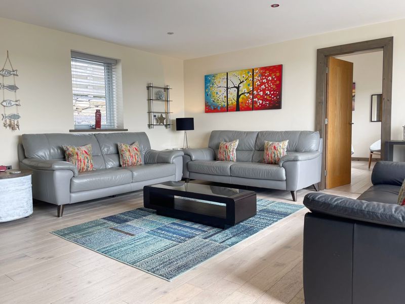
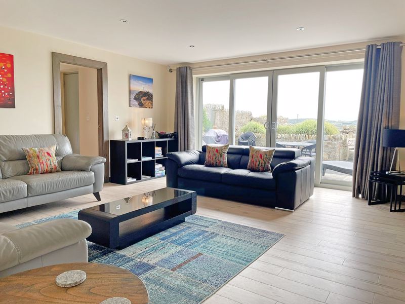
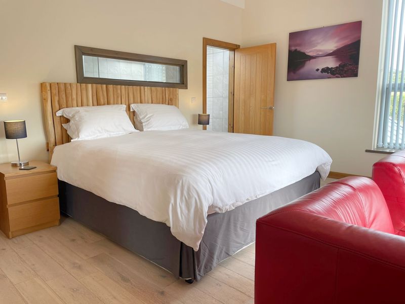
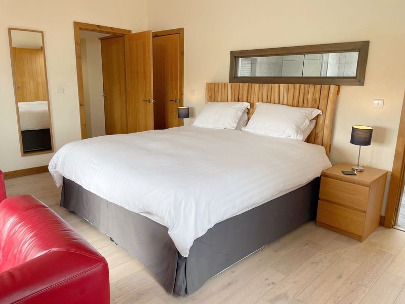
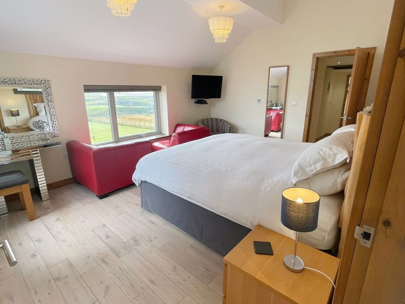
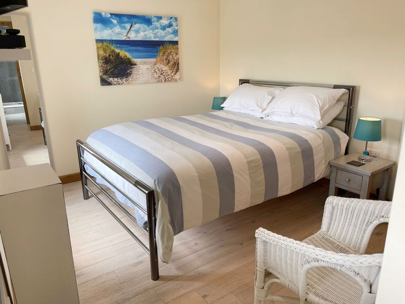
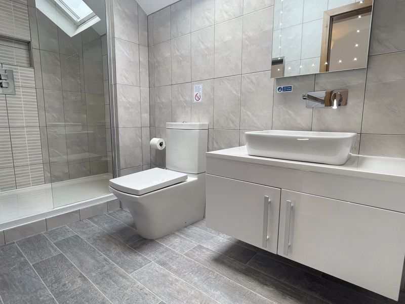
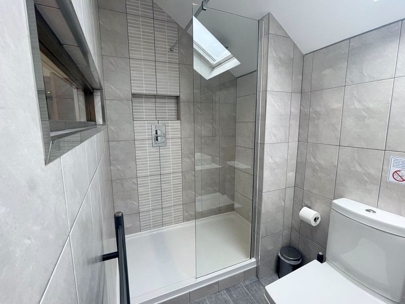
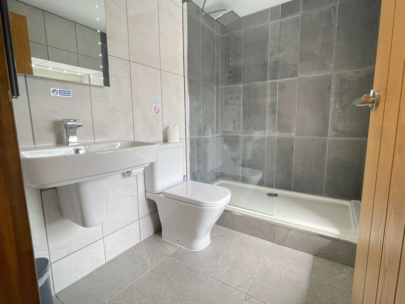
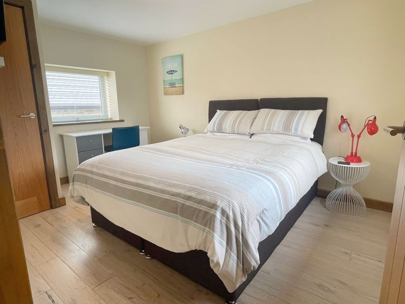
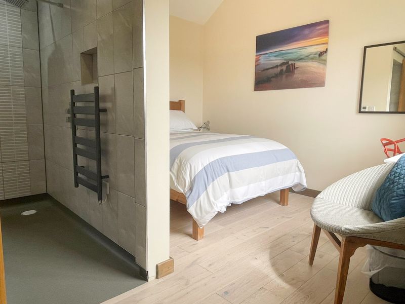
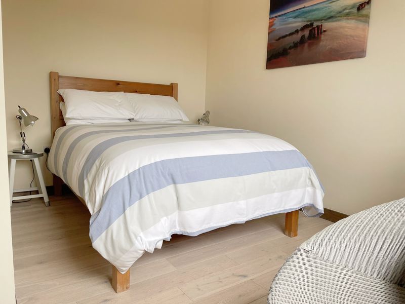
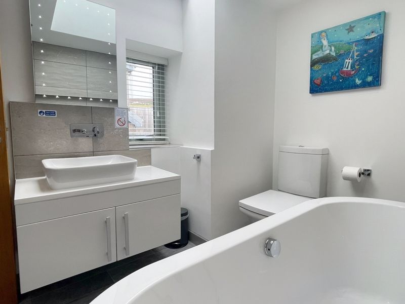
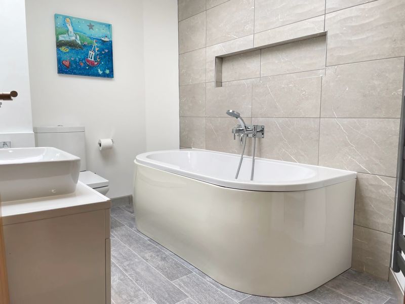
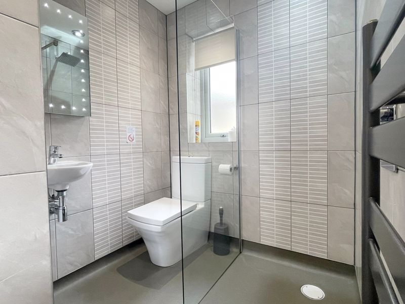
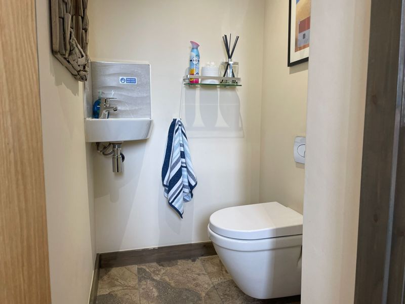
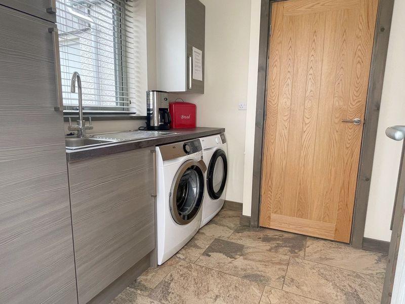
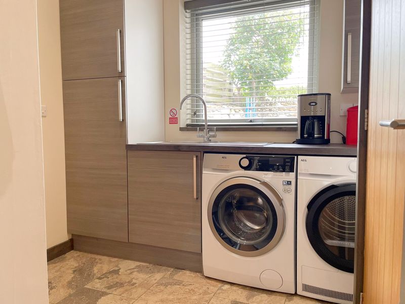
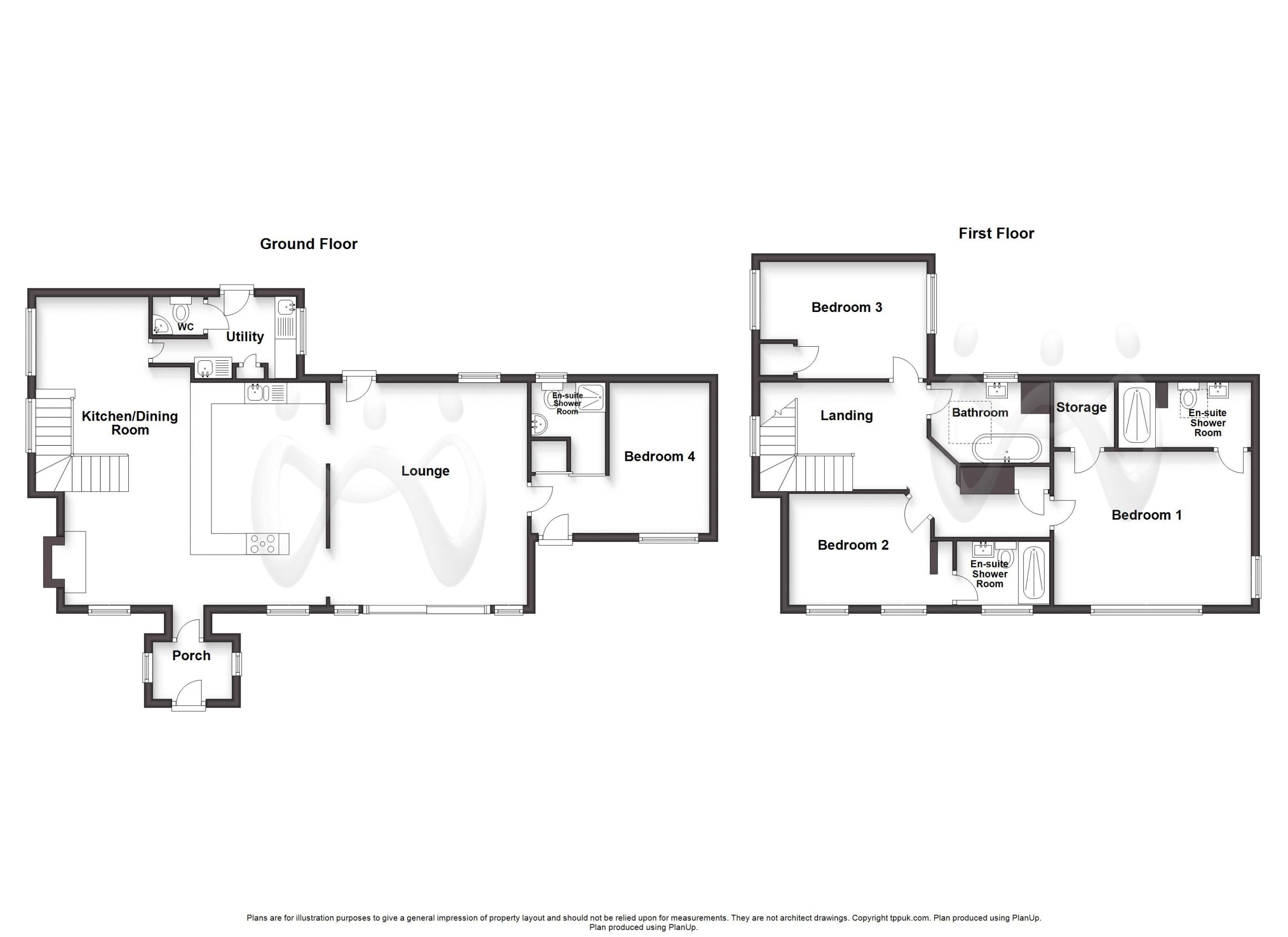
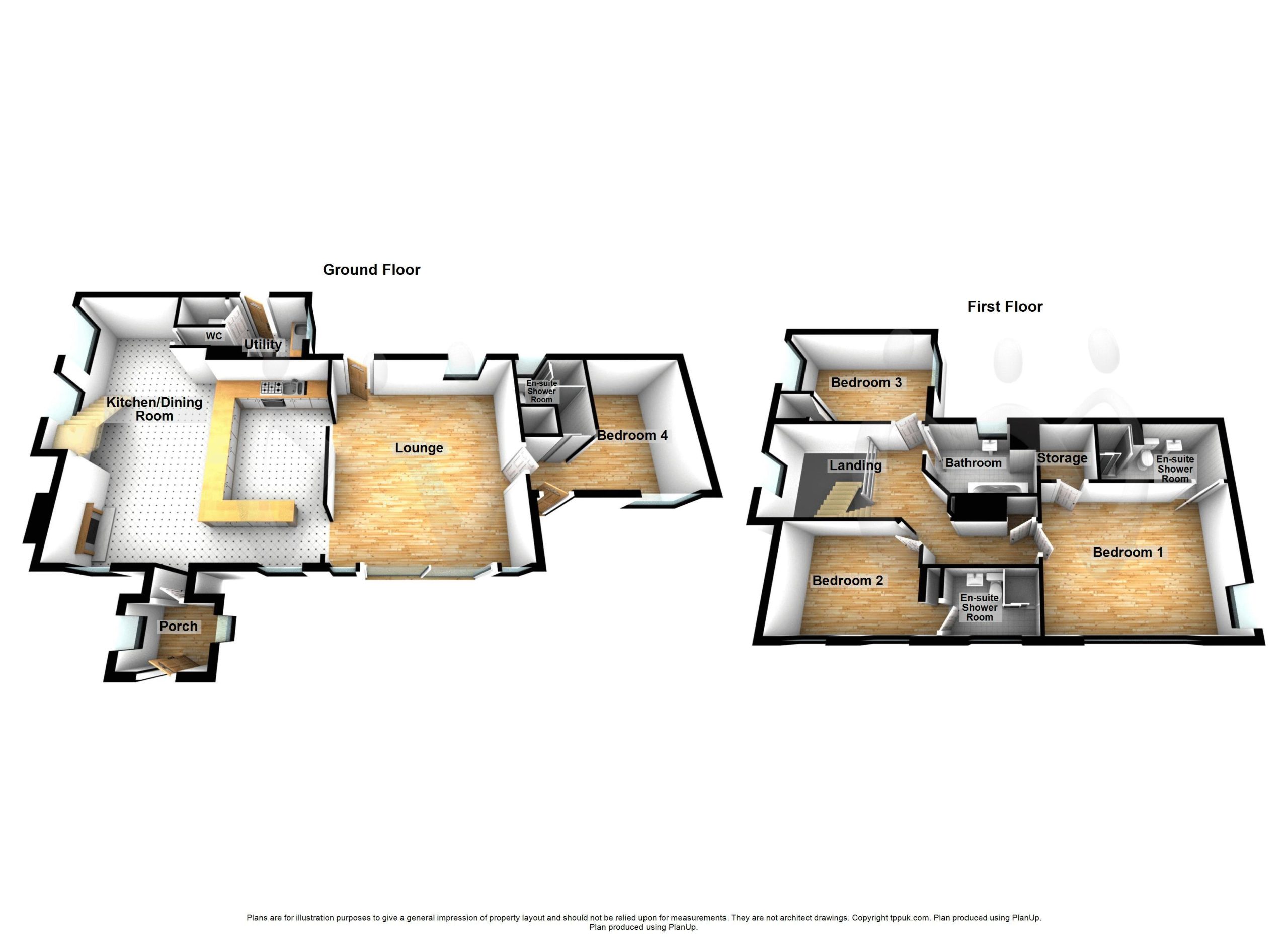





























4 Bed Detached For Sale
Rare opportunity to acquire a most impressive detached house which occupies prime location on South Stack Road/Holyhead Mountain, enjoying MAGNIFICENT COASTAL AND COUNTRYSIDE VIEWS with excellent lawned grounds and ample on-site parking; welcome to Ty Nant - an attractive former farmhouse, refurbished to an excellent standard to provide a contemporary feel throughout. Every aspect of the accommodation has been thoughtfully updated to provide a comfortable, light and airy layout perfect for family gatherings, entertainment for guests or to just sit back and relax. To fully appreciate this beautifully presented readymade investment/family home and its stunning location, a viewing in person is highly recommended.
Ground Floor
Porch
Small entrance vestibule with a UPVC double glazed window to each side, a small step up and a door leading to:
Kitchen/Dining Room 22' 6'' x 23' 9'' (6.85m x 7.23m) MAX
Spacious open plan Kitchen/Dining Room, fitted with a matching range of base and eye level units, 1+1/2 bowl stainless steel sink unit with mixer tap, plumbing for dishwasher, built-in eye level electric double oven, built-in five ring electric hob, two UPVC double-glazed, deep-set windows to front, two uPVC double glazed windows to side, decorative brick built, set in fireplace. Handmade Oak stairs leading with glass windowed cut-outs leading to the first floor. Door to Utility Room, open plan to Lounge.
Utility 7' 10'' x 6' 7'' (2.4m x 2m) MAX
Fitted with matching worktops and cupboards. Plumbing for washing machine, vent for tumble dryer, UPVC double glazed window to side, uPVC door to rear, door to:
WC
Fitted with two piece suite comprising, pedestal wash hand basin and low-level WC.
Lounge 17' 3'' x 15' 3'' (5.26m x 4.66m)
Wide living space with a UPVC double glazed window to the rear and a uPVC door. To the front of the property are two sliding UPVC double glazed patio doors, opening out to countryside and sea views towards the horizon.
Bedroom 4 11' 8'' x 7' 9'' (3.56m x 2.36m)
Double sized bedroom with UPVC double glazed windows to the front with sea views and a door to the front for access to the drive and patio area. A sliding wooden door covers a reasonable storage area and allows access to the En-Suite Shower Room.
En-suite Shower Room
Bright and airy en-suite fitted with a three-piece suite comprising of a tiled shower area with glass screen, pedestal wash hand basin with mixer tap, LED touch sensor mirror with shaver socket and low-level WC, UPVC double glazed window to rear, heated towel rail.
First Floor
Landing
UPVC double glazed window above the stairs allowing for lots of natural light, doors to:
Bedroom 1 15' 1'' x 11' 11'' (4.59m x 3.62m)
UPVC double glazed windows to the side and front, with sea views towards the front and Holyhead Mountain to the side. Doors to generous storage cupboard and En-Suite Shower Room.
En-suite Shower Room
Fitted with three-piece suite with tiled shower area with shower over and glass screen and pedestal wash hand basin with LED touch sensor mirror with shaver socket and low-level WC, UPVC double glazed skylight, heated towel rail, vinyl flooring,
Bedroom 2 13' 8'' x 9' 5'' (4.17m x 2.87m) MAX
A double bedroom with UPVC double glazed windows and sea views. Door to En-Suite Shower.
En-Suite Shower Room
Fitted with three piece suite with tiled shower area with shower over and glass screen and pedestal wash hand basin with mirror and LED touch sensor mirror with shaver socket and low-level WC, uPVC double glazed window to front, heated towel rail, tiled flooring, door to:
Bedroom 3 12' 11'' x 9' 0'' (3.94m x 2.75m)
Double bedroom with two uPVC double glazed window to the sides, fitted with a storage cupboard
Bathroom
UPVC double glazed window to rear and a UPVC double glazed skylight. Fitted with a three-piece suite comprising of a standalone bath with mixer tap, LED touch sensor mirror with shaver socket and low-level WC, and pedestal handwash basin. Additionally there is a heated towel rail.
Outside
The the front of the property is a spacious gravelled driveway with gated access, along with a sizeable front lawn and patioed seating area. Spanning across the horizon are wonderful sea views along with countryside views in every direction. To the rear of the of the property is an enclosed gravelled area.
"*" indicates required fields
"*" indicates required fields
"*" indicates required fields
"*" indicates required fields