Discover a remarkable chance to acquire a semi-detached house in a prime elevated spot, offering breath taking views of Eryri in the charming coastal village of Trearddur Bay.
Welcome to "Tramore," a delightful retreat that greets you with a charming front porch! Step inside to discover a stylish modern kitchen and a generous hallway packed with storage options. The spacious lounge is a highlight, featuring a cozy log burner that's just perfect for those cold winter nights. Plus, there's plenty of room to set up a dining table, and double doors that open to a gorgeous conservatory, letting in all that lovely natural light!
On the ground floor, you'll also find a lovely additional sitting room with double doors leading out to the rear patio and garden—ideal for those sunny days. As you head upstairs, you’ll be thrilled to find three roomy double bedrooms, a large family bathroom, and a handy separate W/C. And don’t miss the incredible attic conversion on the second floor! Currently used as extra living space, it's bursting with potential to become a fabulous fourth bedroom, complete with two large Velux windows offering breathtaking views of Anglesey and the Eryri Mountain range.
Outside, "Tramore" has plenty of off-road parking and a garage at the front, ensuring convenience. The rear boasts a private, enclosed lawn garden with a delightful patio—perfect for soaking up those beautiful summer evenings while enjoying the stunning surroundings. This is truly an opportunity you won’t want to miss—come see it for yourself!
Ground Floor
Porch 3'11" x 3'6" (1.21m x 1.09m)
UPVC double glazed door. Double glazed uPVC windows to front and side, door to:
Kitchen 12'6" x 8'6" (3.82m x 2.61m)
uPVC double glazed windows to front, fitted with a matching range of base and eye level units with worktop space over, single bowl sink with mixer tap, gas Rangemaster over with extractor hood over, integrated dishwasher, washing machine, and fridge, door to:
Hall
Radiator to front, under stairs storage cupboard with light, stairs to first floor, doors to:
Lounge 21'0" x 11'3" (6.42m x 3.43m)
uPVC double glazed window to front with radiator under, multi-fuel burner to side, second radiator, double doors to:
Conservatory 13'11" x 10'1" (4.26m x 3.08m)
uPVC double glazed windows surround, uPVC double glazed door leading to rear garden, radiator to side
Living Room 14'8" x 10'9" (4.49m x 3.30m)
uPVC double glazed French doors opening onto the rear patio and garden. Radiator and gas fireplace, built-in storage cupboard
First Floor
Landing
Doors to:
Bedroom 1 14'7" x 11'4" (4.45m x 3.47m)
uPVC double glazed dormer style window offering views over the island towards the mountains in the distance. Radiator to side and a built-in wardrobe
Bedroom 2 11'0" x 13'0" (3.36m x 3.97m)
uPVC double glazed window to front, radiator under, built in wardrobe space
Bedroom 3 10'0" x 10'11" (3.05m x 3.35m)
uPVC double glazed window to rear offering views of the mountains, with radiator under.
Bathroom 8'7" x 8'1" (2.62m x 2.47m)
uPVC frosted double glazed window to rear, fitted with a dour piece suite comprising bath, corner shower cubicle, low level WC and wash basin with cupboard storage under, radiator.
Second Floor
Loft Room 11'1" x 24'10" (3.38m x 7.57m)
Two velux windows, double door storage cupboard to side, electric wall mounted fire, doors into eaves storage space.
Outside
At the front of the property you'll find the spacious, gated driveway. Plus, there's a convenient garage and side access leading to the rear. From there, there is then a fabulous enclosed garden, mostly laid to lawn, with a charming patio area that's just perfect for entertaining, right off the living room. It's an ideal space for relaxation and fun!
Garage 20'9" x 11'3" (6.33m x 3.43m)
Up and over garage door to front, window to rear, door for side access.





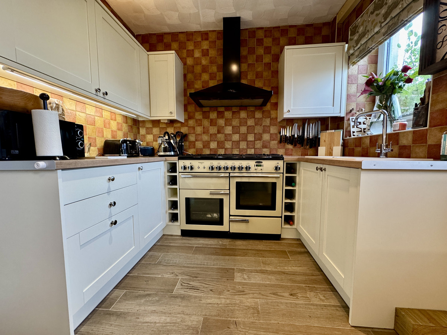
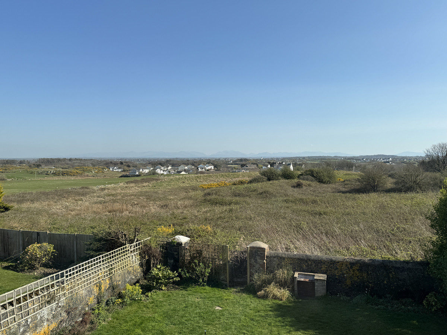
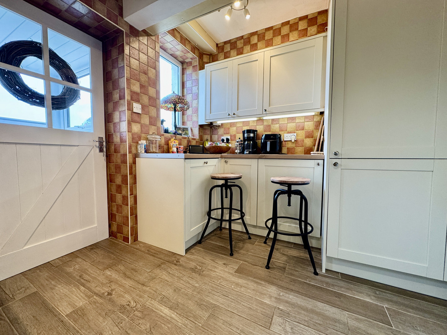
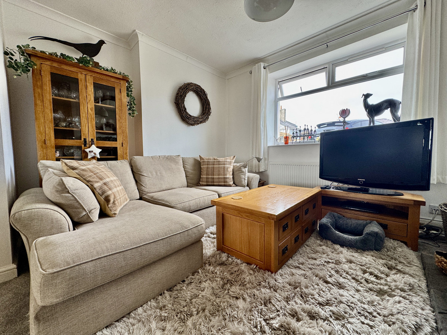
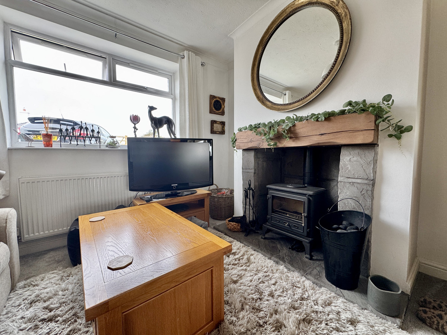
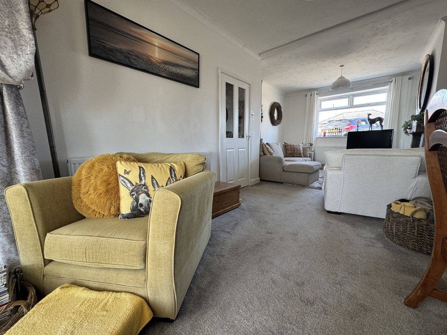
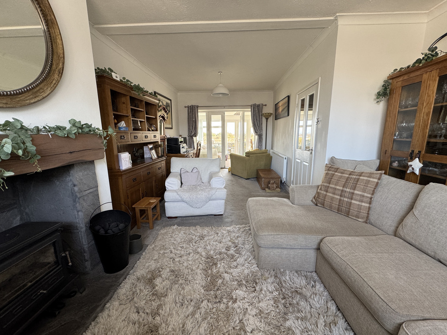
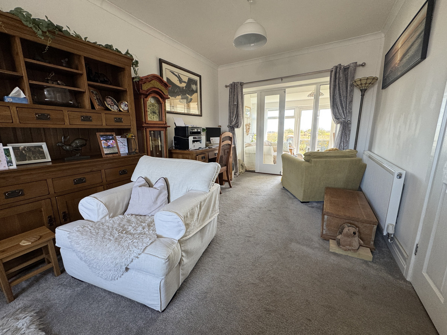
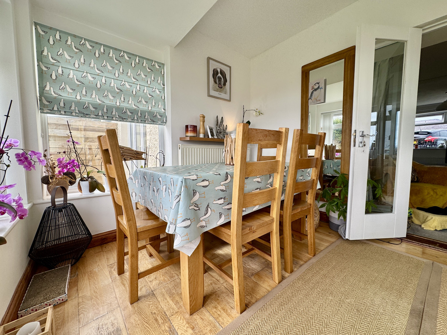
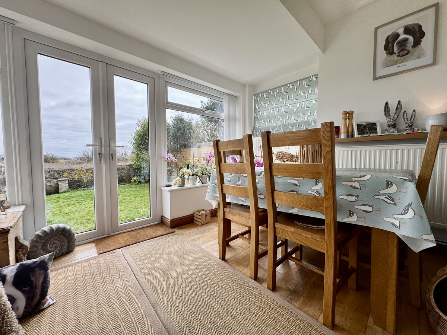
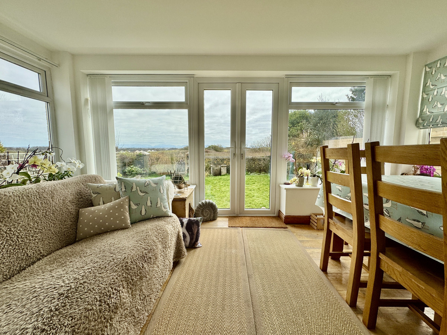
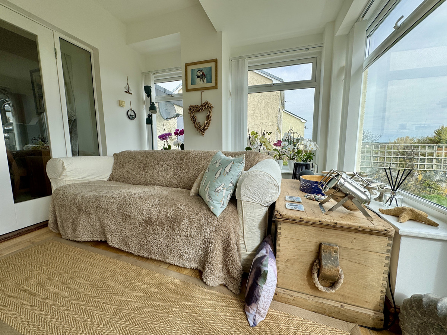
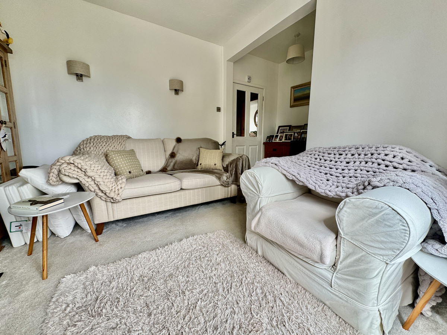
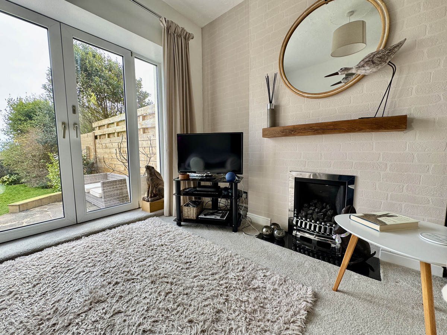
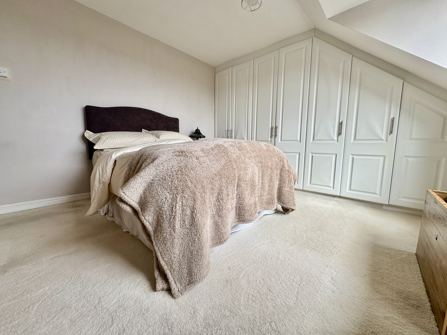
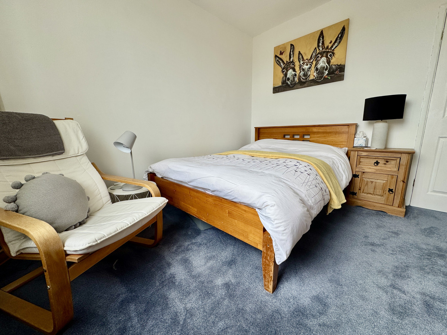
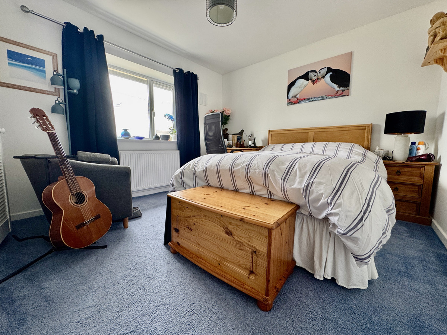
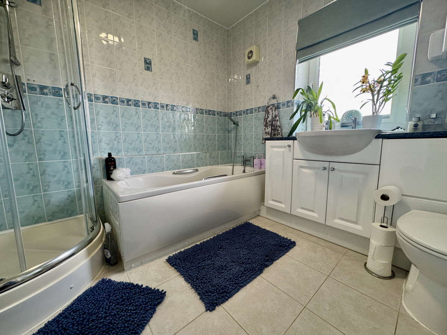
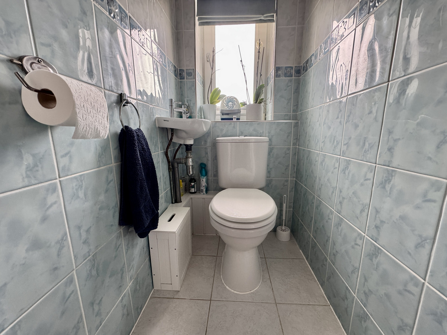
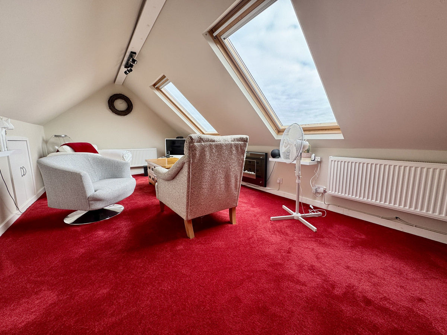
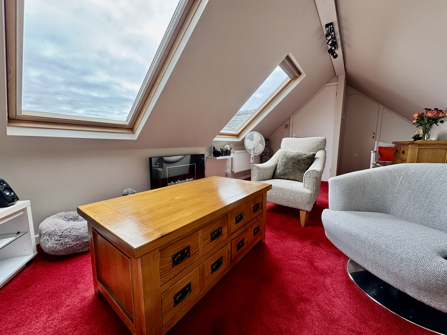
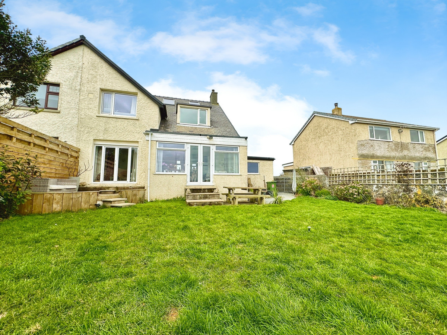
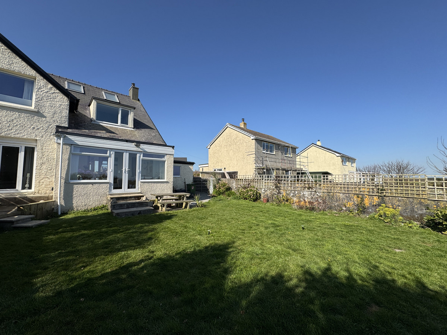
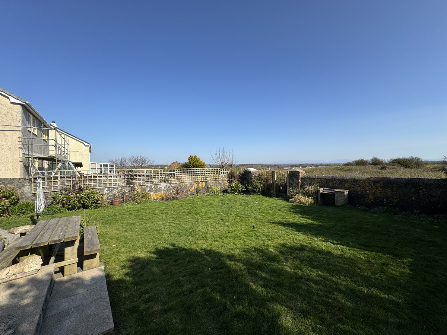
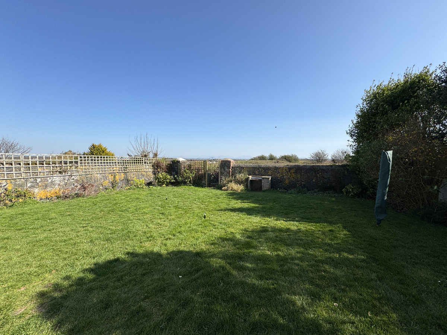
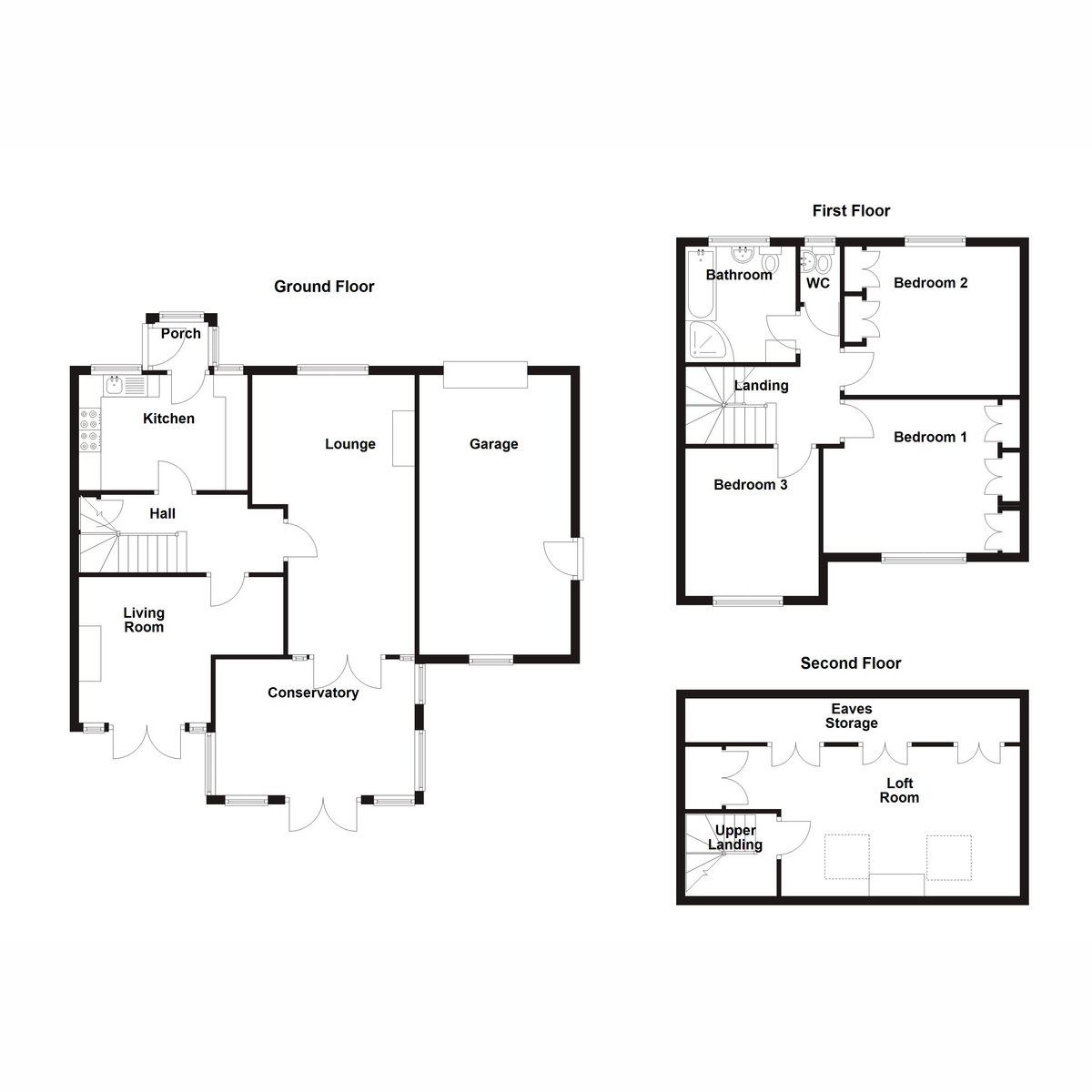






























3 Bed Semi-detached house For Sale
Discover a remarkable chance to acquire a semi-detached house in a prime elevated spot, offering breath taking views of Eryri in the charming coastal village of Trearddur Bay.
Welcome to "Tramore," a delightful retreat that greets you with a charming front porch! Step inside to discover a stylish modern kitchen and a generous hallway packed with storage options. The spacious lounge is a highlight, featuring a cozy log burner that's just perfect for those cold winter nights. Plus, there's plenty of room to set up a dining table, and double doors that open to a gorgeous conservatory, letting in all that lovely natural light!
On the ground floor, you'll also find a lovely additional sitting room with double doors leading out to the rear patio and garden—ideal for those sunny days. As you head upstairs, you’ll be thrilled to find three roomy double bedrooms, a large family bathroom, and a handy separate W/C. And don’t miss the incredible attic conversion on the second floor! Currently used as extra living space, it's bursting with potential to become a fabulous fourth bedroom, complete with two large Velux windows offering breathtaking views of Anglesey and the Eryri Mountain range.
Outside, "Tramore" has plenty of off-road parking and a garage at the front, ensuring convenience. The rear boasts a private, enclosed lawn garden with a delightful patio—perfect for soaking up those beautiful summer evenings while enjoying the stunning surroundings. This is truly an opportunity you won’t want to miss—come see it for yourself!
Ground Floor
Porch 3'11" x 3'6" (1.21m x 1.09m)
UPVC double glazed door. Double glazed uPVC windows to front and side, door to:
Kitchen 12'6" x 8'6" (3.82m x 2.61m)
uPVC double glazed windows to front, fitted with a matching range of base and eye level units with worktop space over, single bowl sink with mixer tap, gas Rangemaster over with extractor hood over, integrated dishwasher, washing machine, and fridge, door to:
Hall
Radiator to front, under stairs storage cupboard with light, stairs to first floor, doors to:
Lounge 21'0" x 11'3" (6.42m x 3.43m)
uPVC double glazed window to front with radiator under, multi-fuel burner to side, second radiator, double doors to:
Conservatory 13'11" x 10'1" (4.26m x 3.08m)
uPVC double glazed windows surround, uPVC double glazed door leading to rear garden, radiator to side
Living Room 14'8" x 10'9" (4.49m x 3.30m)
uPVC double glazed French doors opening onto the rear patio and garden. Radiator and gas fireplace, built-in storage cupboard
First Floor
Landing
Doors to:
Bedroom 1 14'7" x 11'4" (4.45m x 3.47m)
uPVC double glazed dormer style window offering views over the island towards the mountains in the distance. Radiator to side and a built-in wardrobe
Bedroom 2 11'0" x 13'0" (3.36m x 3.97m)
uPVC double glazed window to front, radiator under, built in wardrobe space
Bedroom 3 10'0" x 10'11" (3.05m x 3.35m)
uPVC double glazed window to rear offering views of the mountains, with radiator under.
Bathroom 8'7" x 8'1" (2.62m x 2.47m)
uPVC frosted double glazed window to rear, fitted with a dour piece suite comprising bath, corner shower cubicle, low level WC and wash basin with cupboard storage under, radiator.
Second Floor
Loft Room 11'1" x 24'10" (3.38m x 7.57m)
Two velux windows, double door storage cupboard to side, electric wall mounted fire, doors into eaves storage space.
Outside
At the front of the property you'll find the spacious, gated driveway. Plus, there's a convenient garage and side access leading to the rear. From there, there is then a fabulous enclosed garden, mostly laid to lawn, with a charming patio area that's just perfect for entertaining, right off the living room. It's an ideal space for relaxation and fun!
Garage 20'9" x 11'3" (6.33m x 3.43m)
Up and over garage door to front, window to rear, door for side access.
"*" indicates required fields
"*" indicates required fields
"*" indicates required fields