Step into this fantastic mid terrace house that offers a substantial living space, perfect for first-time buyers or a growing family, this property boasts an array of outstanding features, including a sun-soaked south-facing rear garden that’s just waiting for your personal touch!
With a superior standard of presentation throughout, you'll find it easy to settle in without lifting a finger. The ground floor greets you with a spacious Living Room that’s perfect for relaxation, an inviting open plan Kitchen/Dining Area that's ideal for entertaining, and a handy Utility for all your storage needs. As you make your way to the upper floor, you'll discover three generously sized Bedrooms, a separate WC, and a modern Shower Room to cater to your family's needs. We highly recommend scheduling an internal viewing—you won't want to miss this.
Located in a sought-after location, this property offers you easy access to a variety of amenities, nearby retail parks, and the beautiful promenade at Newry for those lovely waterfront walks. With regular public transport links nearby and the A5 and A55 expressway just a short drive away, commuting couldn’t be easier! Plus, top-notch primary and secondary schools are all within close reach, making it a fantastic place to call home. Don't miss out on this incredible opportunity!
Ground Floor
Entrance Hall
Former porch with uPVC double glazed window to front, open plan to:
Kitchen/Dining Room 18'11" x 14'6" (5.77m x 4.42m)
Max Dimensions
Fitted with a matching range of base and eye level units with worktop space over, 1+1/2 bowl stainless steel sink unit with mixer tap, space for fridge/freezer, uPVC double glazed window to rear and front, radiator, stairs to first floor landing, open plan room offering dining space at the rear, door to:
Utility Room 6'10" x 6'1" (2.09m x 1.87m)
Window to rear, plumbing for washing machine, space for tumble dryer, door to rear yard.
Living Room 18'11" x 9'7" (5.77m x 2.94m)
uPVC double glazed window to front, uPVC double glazed French doors to rear opening up to rear yard, radiator, log burner fireplace
First Floor
Landing
Radiator, door to boiler cupboard, doors to:
Bedroom 1 12'9" x 9'9" (3.91m x 2.98m)
uPVC double glazed window to front with radiator under, open plan to over stairs cupboard.
Bedroom 2 10'6" x 11'6" (3.21m x 3.52m)
uPVC double glazed window to front with radiator under
Bedroom 3 11'11" x 8'2" (3.65m x 2.51m)
L shaped room with uPVC double glazed window to rear with radiator under
WC
uPVC double glazed frosted window to rear, fitted with low level WC
Shower Room
Fitted with two piece suite comprising shower enclosure and low-level WC, uPVC double glazed frosted window to rear, heated towel rail
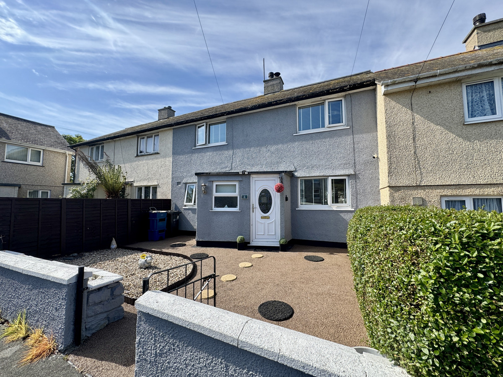
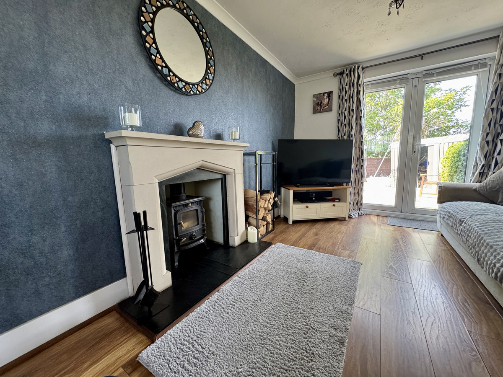
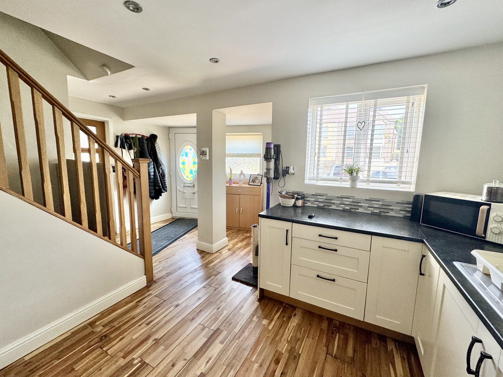
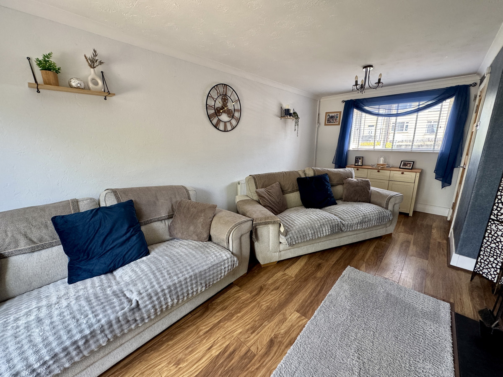
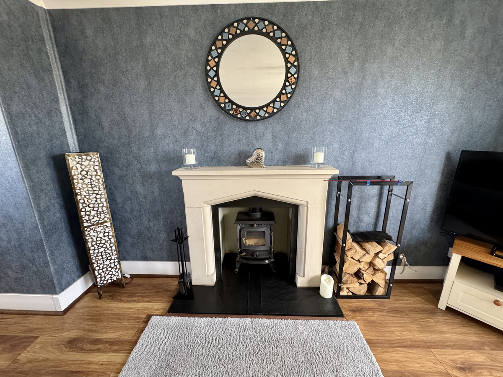
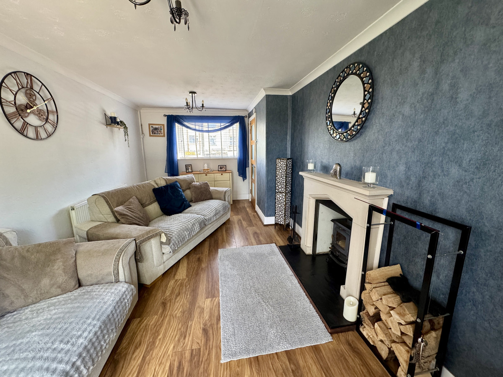
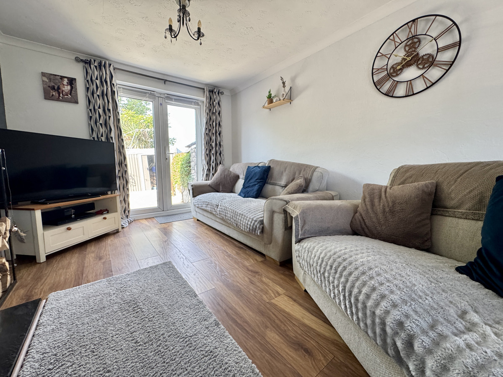
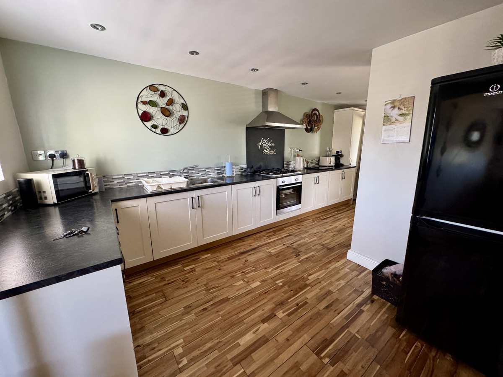
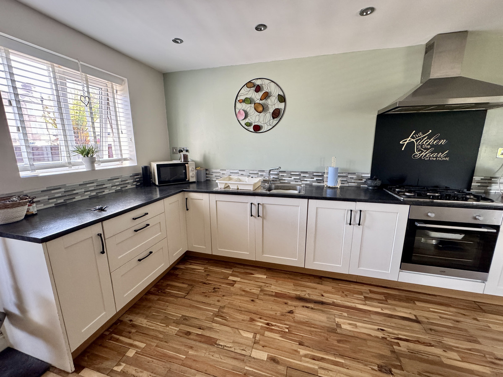
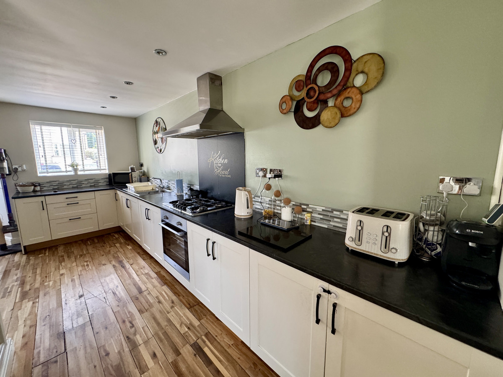
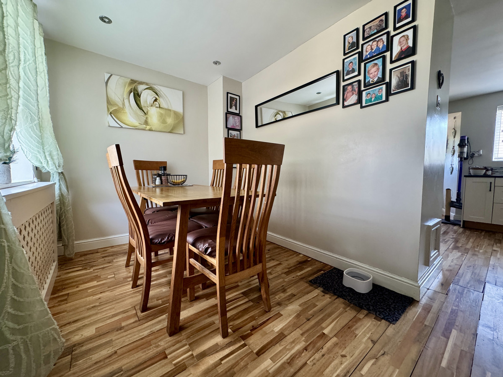
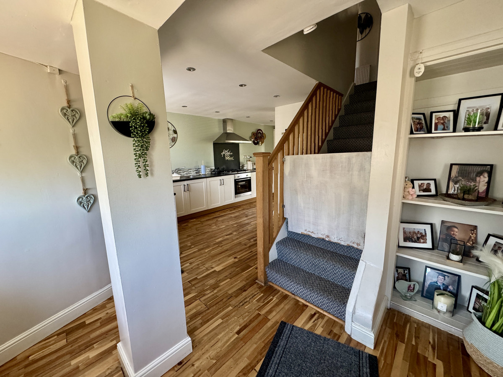

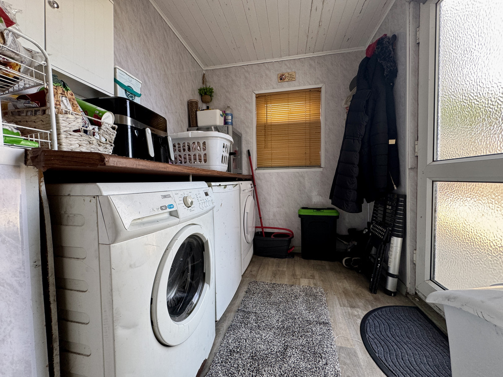





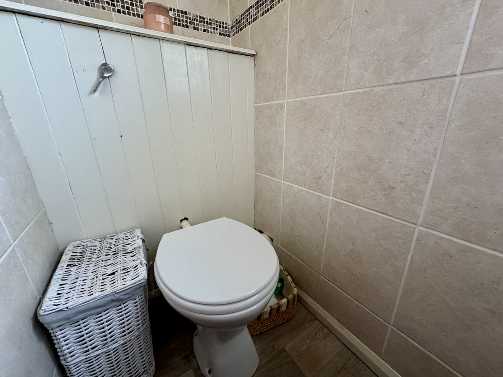
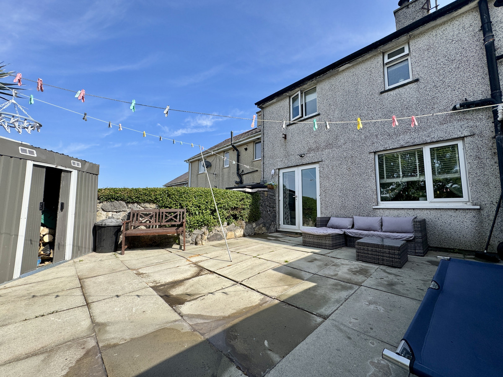
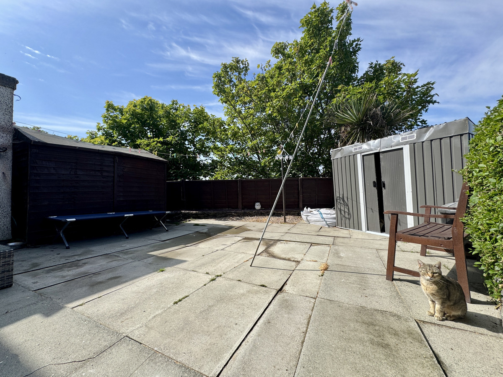
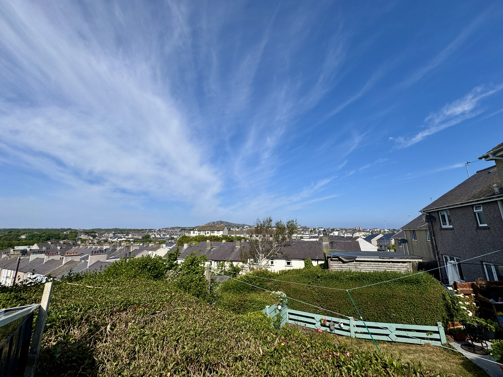
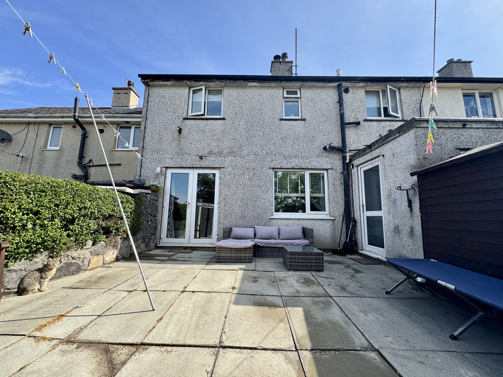
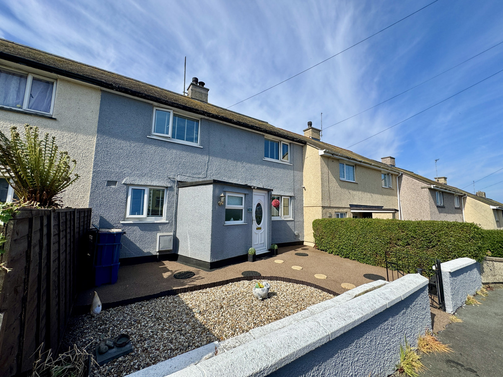

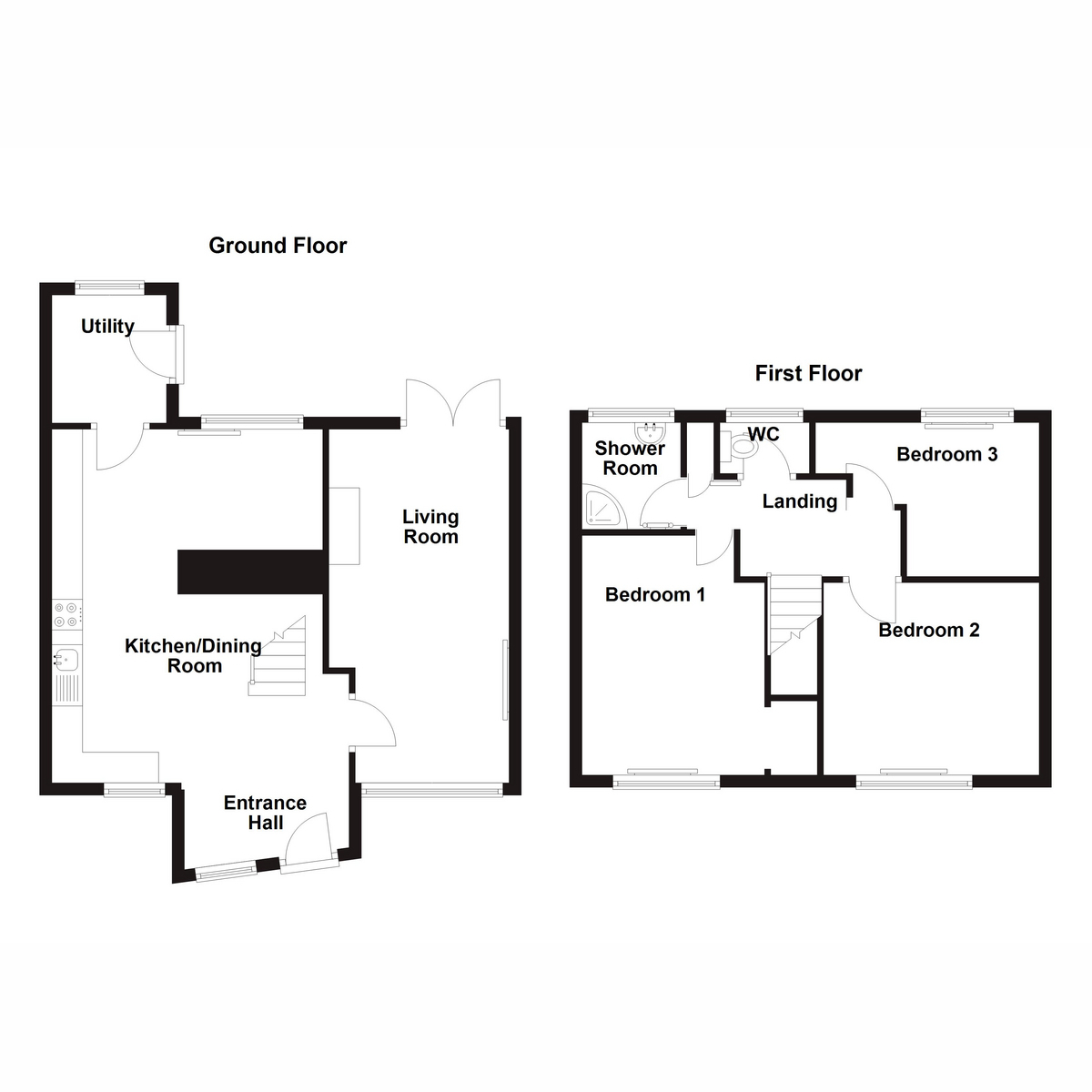


























3 Bed Terraced House For Sale
Step into this fantastic mid terrace house that offers a substantial living space, perfect for first-time buyers or a growing family, this property boasts an array of outstanding features, including a sun-soaked south-facing rear garden that’s just waiting for your personal touch!
With a superior standard of presentation throughout, you'll find it easy to settle in without lifting a finger. The ground floor greets you with a spacious Living Room that’s perfect for relaxation, an inviting open plan Kitchen/Dining Area that's ideal for entertaining, and a handy Utility for all your storage needs. As you make your way to the upper floor, you'll discover three generously sized Bedrooms, a separate WC, and a modern Shower Room to cater to your family's needs. We highly recommend scheduling an internal viewing—you won't want to miss this.
Located in a sought-after location, this property offers you easy access to a variety of amenities, nearby retail parks, and the beautiful promenade at Newry for those lovely waterfront walks. With regular public transport links nearby and the A5 and A55 expressway just a short drive away, commuting couldn’t be easier! Plus, top-notch primary and secondary schools are all within close reach, making it a fantastic place to call home. Don't miss out on this incredible opportunity!
Ground Floor
Entrance Hall
Former porch with uPVC double glazed window to front, open plan to:
Kitchen/Dining Room 18'11" x 14'6" (5.77m x 4.42m)
Max Dimensions
Fitted with a matching range of base and eye level units with worktop space over, 1+1/2 bowl stainless steel sink unit with mixer tap, space for fridge/freezer, uPVC double glazed window to rear and front, radiator, stairs to first floor landing, open plan room offering dining space at the rear, door to:
Utility Room 6'10" x 6'1" (2.09m x 1.87m)
Window to rear, plumbing for washing machine, space for tumble dryer, door to rear yard.
Living Room 18'11" x 9'7" (5.77m x 2.94m)
uPVC double glazed window to front, uPVC double glazed French doors to rear opening up to rear yard, radiator, log burner fireplace
First Floor
Landing
Radiator, door to boiler cupboard, doors to:
Bedroom 1 12'9" x 9'9" (3.91m x 2.98m)
uPVC double glazed window to front with radiator under, open plan to over stairs cupboard.
Bedroom 2 10'6" x 11'6" (3.21m x 3.52m)
uPVC double glazed window to front with radiator under
Bedroom 3 11'11" x 8'2" (3.65m x 2.51m)
L shaped room with uPVC double glazed window to rear with radiator under
WC
uPVC double glazed frosted window to rear, fitted with low level WC
Shower Room
Fitted with two piece suite comprising shower enclosure and low-level WC, uPVC double glazed frosted window to rear, heated towel rail
"*" indicates required fields
"*" indicates required fields
"*" indicates required fields