Attractive detached bungalow, set on an elevated plot boasting generous on-site parking with a garage, sizeable enclosed garden to the rear and well presented accommodation. Internally, the single storey layout is laid out to provide a comfortable Lounge/Diner which houses a wood burner, Kitchen to one side, Bathroom and 2 Bedrooms, all of which benefit from double glazing and oil-fired central heating. Set in a rural location, we regard this as an excellent retirement property yet an equally suitable weakened retreat. Early viewing recommended. Rhydwyn is a pleasant and peaceful village, well placed to beautiful sandy beaches, stunning coastal walks, surrounding villages and local schools. The A55 expressway is some 7 miles travel along the A5025 along with Valley which offers a huge range of local amenities. Some 3 miles further afield from Valley is the port town of Holyhead offering supermarket shopping, leisure facilities and local and national transport links including a ferry port to Dublin and train station linking you to Chester, Manchester and London Euston.
From the village of Valley, take the A5025. After approx. 8 miles take a left hand turning signposted for Rhydwyn. Continue into the Village and continue along Chapel Street and you will see the property on the right hand side.
GROUND FLOOR
Entrance Porch
UPVC double glazed window to side, uPVC double glazed window to front, door to:
Entrance Hall
Radiator, doors to:
Lounge/Diner 15' 4'' x 20' 3'' (4.67m x 6.18m)
Two uPVC double glazed windows to side, uPVC double glazed window to front, double radiator, radiator, laminate flooring.
Kitchen 11' 8'' x 8' 0'' (3.55m x 2.45m)
Base units with worktop above, stainless steel sink unit with single drainer and mixer tap, plumbing for washing machine and dishwasher, space for fridge/freezer and cooker, uPVC double glazed window to side, uPVC double glazed window to front, door to rear garden.
Bathroom
Three piece suite comprising bath with shower over and glass screen, pedestal wash hand basin and WC, uPVC frosted double glazed window to side, heated towel rail.
Bedroom 1 13' 7'' x 9' 11'' (4.15m x 3.02m)
uPVC double glazed window to side, two built-in wardrobes, radiator.
Bedroom 2 9' 7'' x 9' 11'' (2.93m x 3.02m)
uPVC double glazed window to rear, built-in wardrobe, radiator.
Outside
Sloping blocked paved driveway to front with direct access to a detached garage and raised lawned section. To the rear, there is a split level garden which features a raised patio area with a hot tub and lawned garden to the lower tier. Enclosed by high walls providing a great deal of privacy.
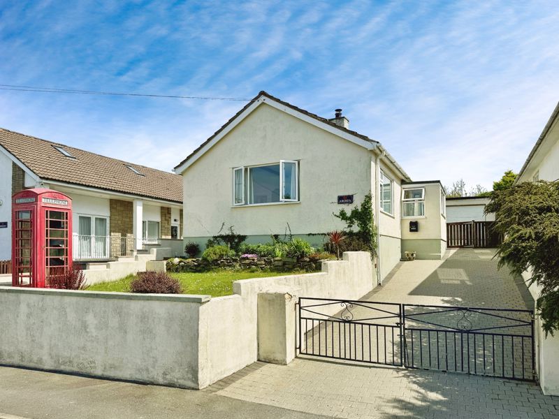
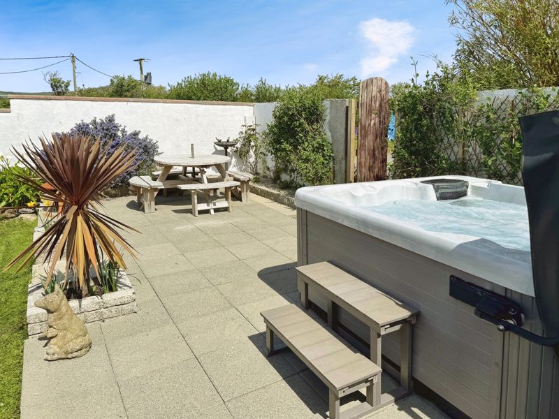
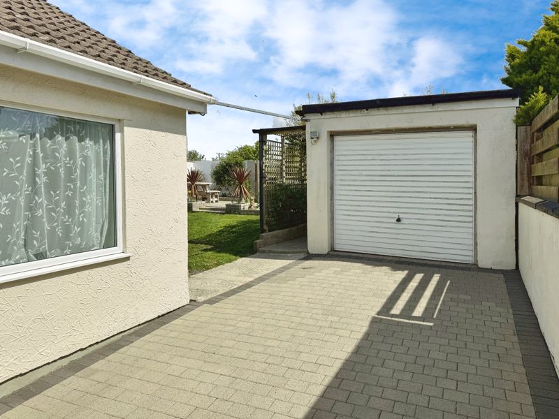
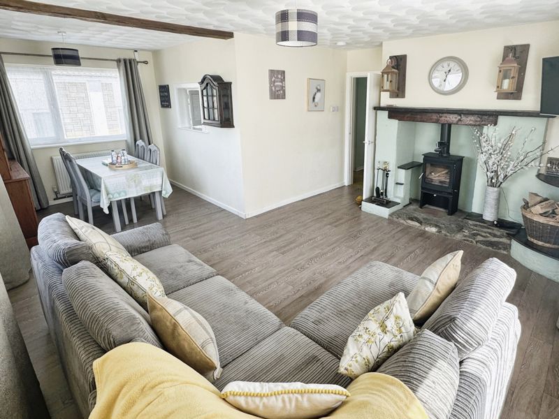
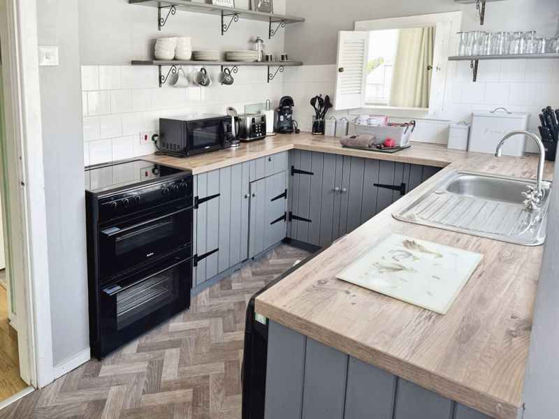
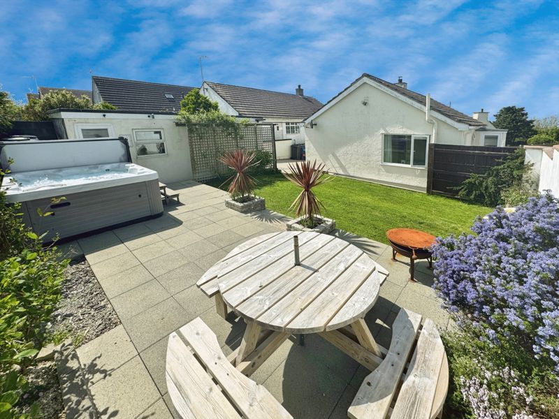
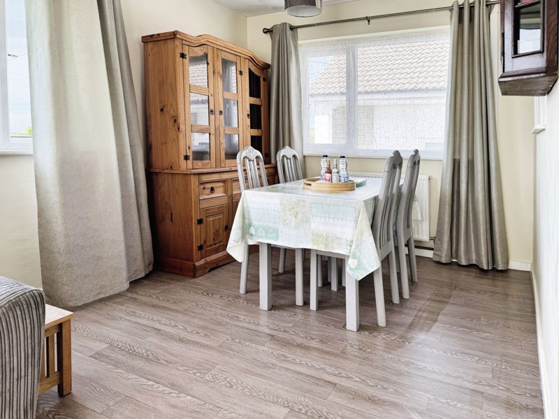
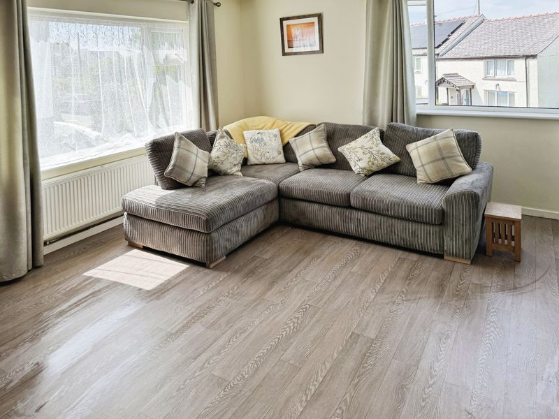
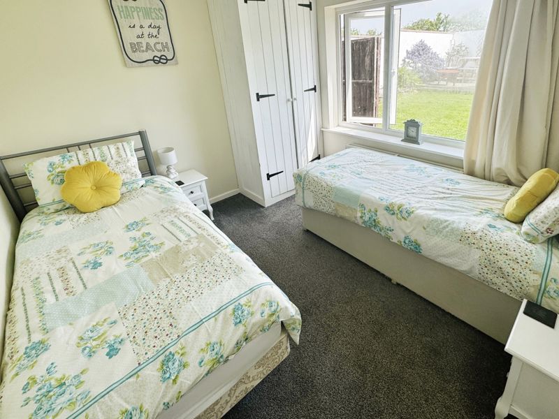
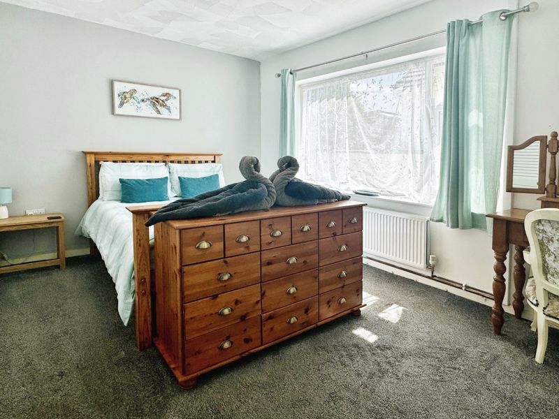
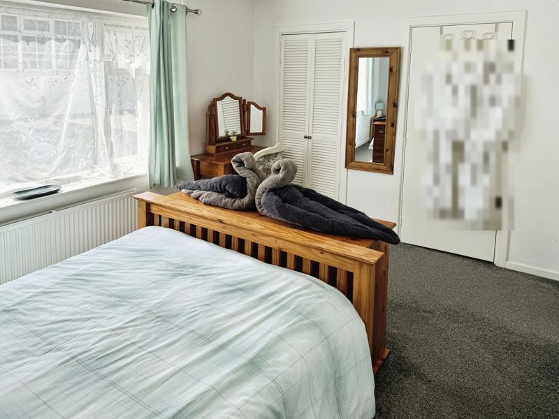
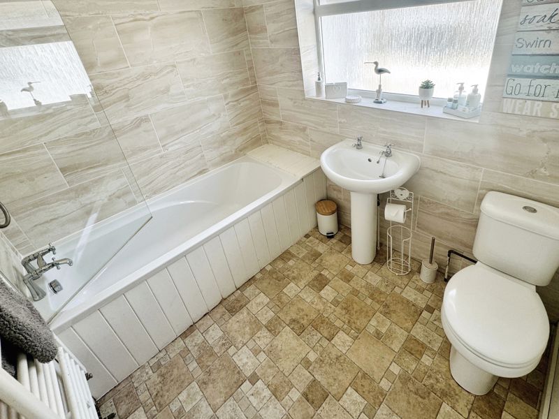
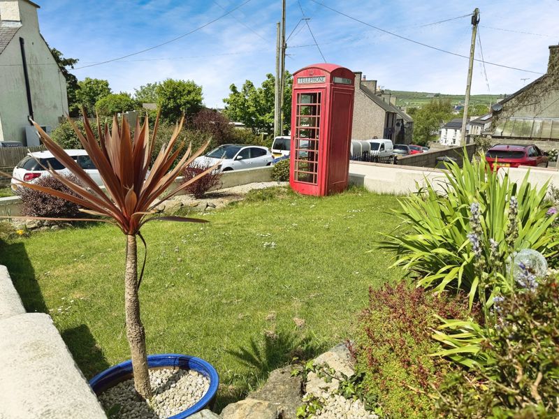
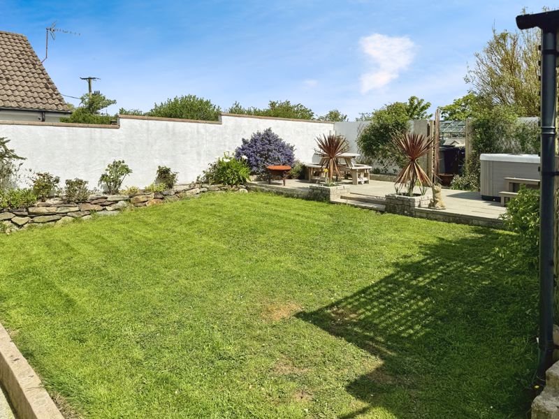
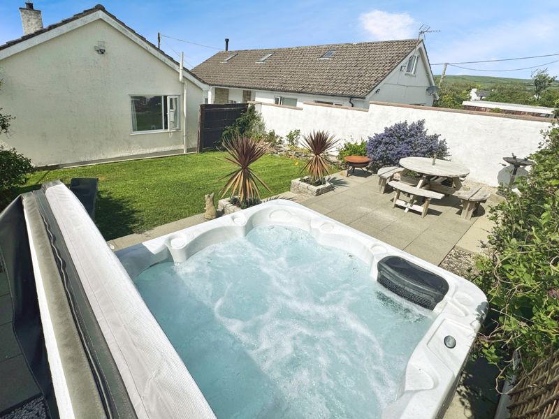
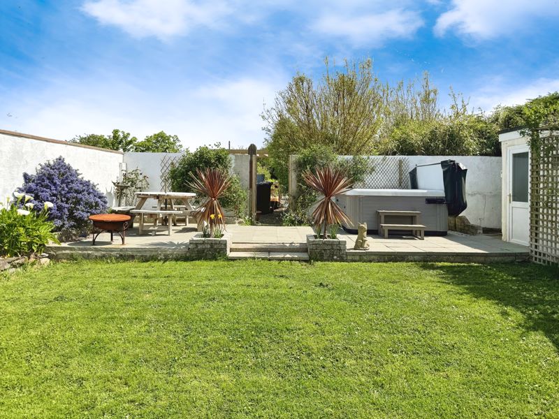
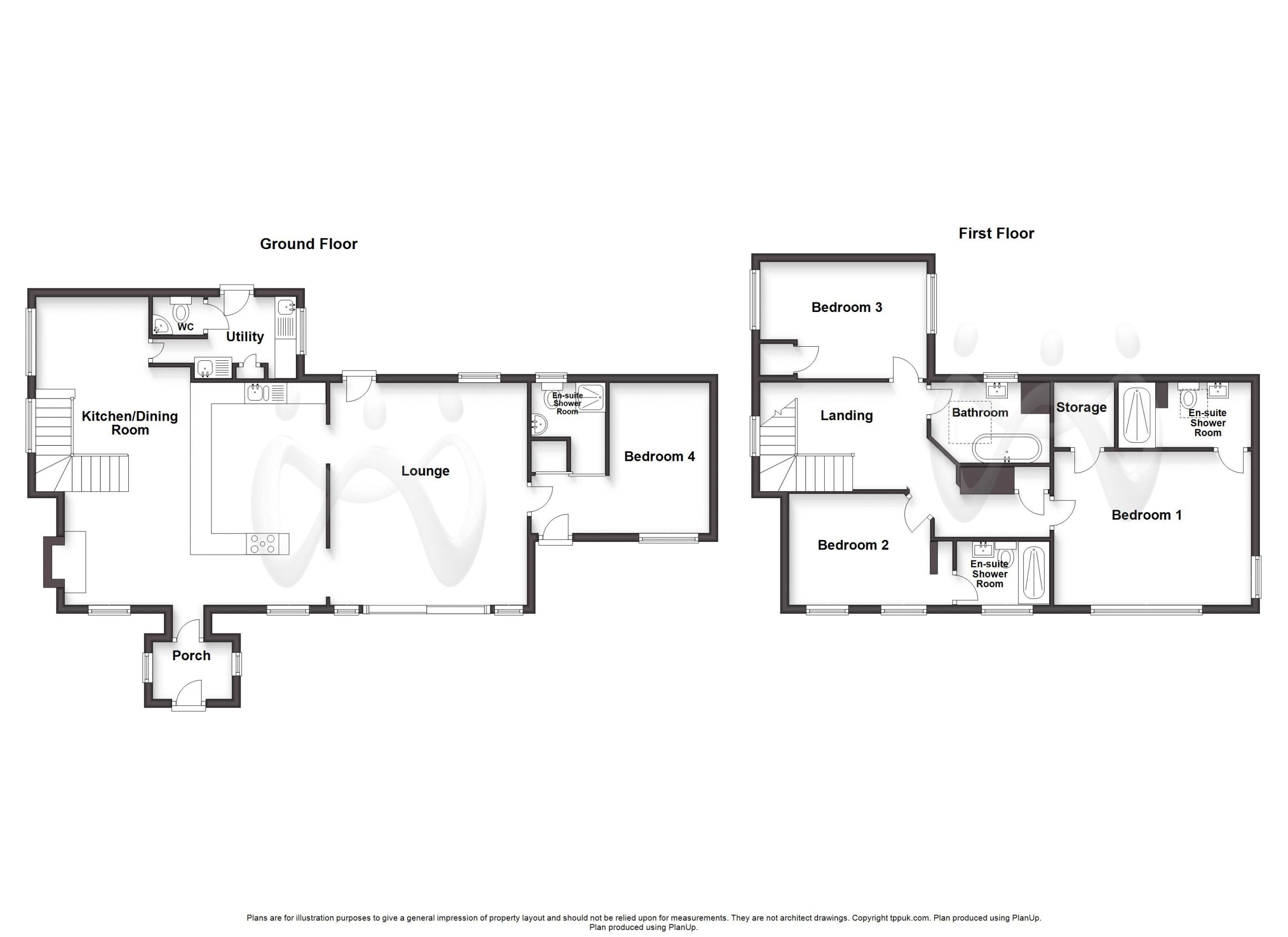
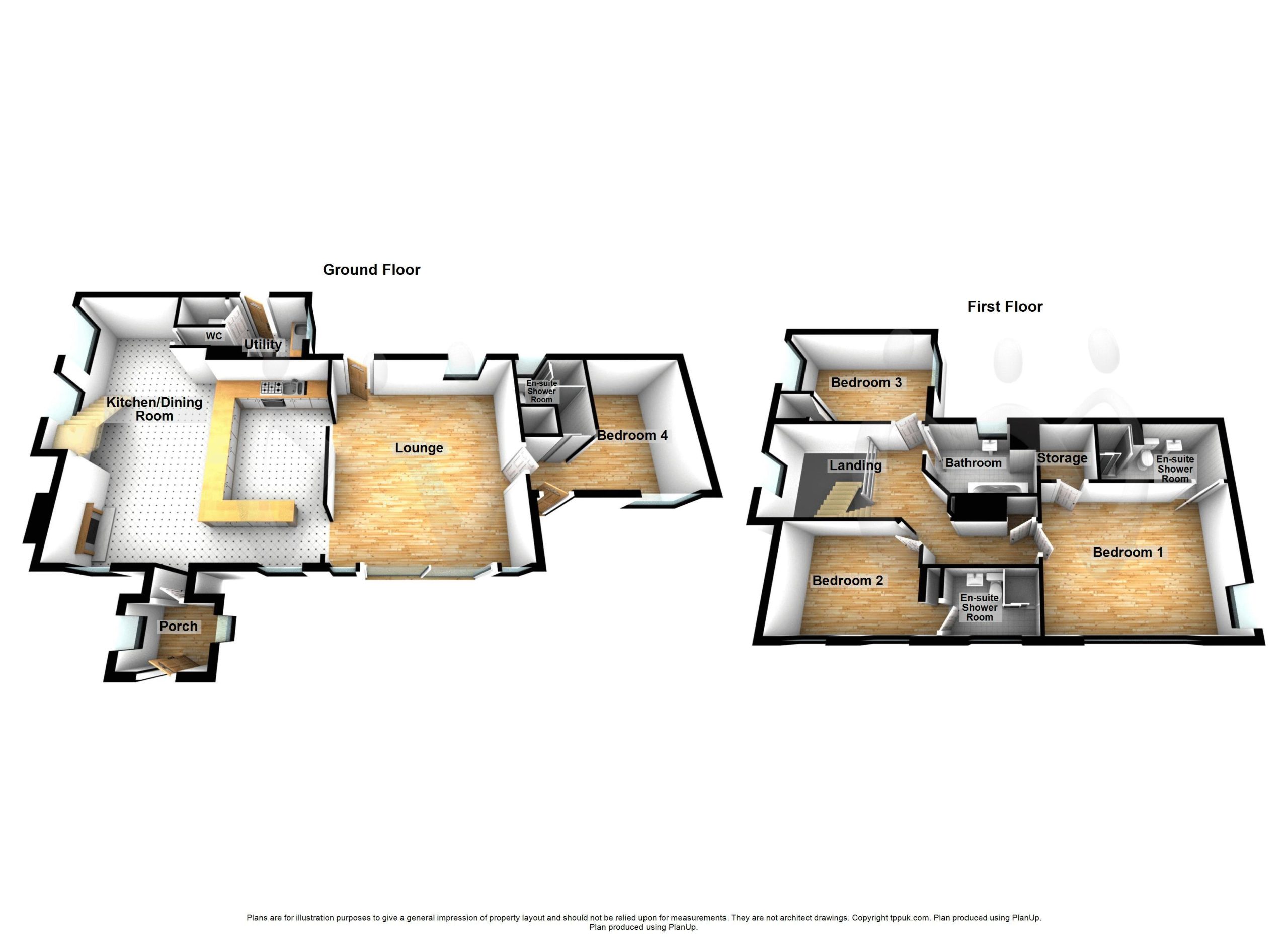
















2 Bed Detached For Sale
Attractive detached bungalow, set on an elevated plot boasting generous on-site parking with a garage, sizeable enclosed garden to the rear and well presented accommodation. Internally, the single storey layout is laid out to provide a comfortable Lounge/Diner which houses a wood burner, Kitchen to one side, Bathroom and 2 Bedrooms, all of which benefit from double glazing and oil-fired central heating. Set in a rural location, we regard this as an excellent retirement property yet an equally suitable weakened retreat. Early viewing recommended.
GROUND FLOOR
Entrance Porch
UPVC double glazed window to side, uPVC double glazed window to front, door to:
Entrance Hall
Radiator, doors to:
Lounge/Diner 15' 4'' x 20' 3'' (4.67m x 6.18m)
Two uPVC double glazed windows to side, uPVC double glazed window to front, double radiator, radiator, laminate flooring.
Kitchen 11' 8'' x 8' 0'' (3.55m x 2.45m)
Base units with worktop above, stainless steel sink unit with single drainer and mixer tap, plumbing for washing machine and dishwasher, space for fridge/freezer and cooker, uPVC double glazed window to side, uPVC double glazed window to front, door to rear garden.
Bathroom
Three piece suite comprising bath with shower over and glass screen, pedestal wash hand basin and WC, uPVC frosted double glazed window to side, heated towel rail.
Bedroom 1 13' 7'' x 9' 11'' (4.15m x 3.02m)
uPVC double glazed window to side, two built-in wardrobes, radiator.
Bedroom 2 9' 7'' x 9' 11'' (2.93m x 3.02m)
uPVC double glazed window to rear, built-in wardrobe, radiator.
Outside
Sloping blocked paved driveway to front with direct access to a detached garage and raised lawned section. To the rear, there is a split level garden which features a raised patio area with a hot tub and lawned garden to the lower tier. Enclosed by high walls providing a great deal of privacy.
"*" indicates required fields
"*" indicates required fields
"*" indicates required fields
"*" indicates required fields