A fantastic family home, offering sizeable rooms throughout allowing for a high level of adaptability to suit any needs. In brief, the property offers bountiful living accommodation comprising; a generous kitchen/diner, lounge, and sitting room, along with a utility room, bedroom and bathroom on the ground floor. The first floor provides 5 further bedrooms along with a generous family bathroom. Externally, the iron gates allow access to the extensive driveway along with further parking space to the side coupled with an extensive lawned garden offering a greenhouse, vegetable patch, seating area and a sheltered hot tub. Viewing is highly advised to appreciate this deceptively spacious home. Rhydwyn is a pleasant and peaceful village, well placed to beautiful sandy beaches, stunning coastal walks, surrounding villages and local schools. The A55 expressway is some 7 miles travel along the A5025 along with Valley which offers a huge range of local amenities. Some 3 miles further afield from Valley is the port town of Holyhead offering supermarket shopping, leisure facilities and local and national transport links including a ferry port to Dublin and train station linking you to Chester, Manchester and London Euston.
From the village of Valley, take the A5025. After approx. 8 miles take a left hand turning signposted for Rhydwyn. Continue into the Village and continue along Chapel Street and you will see the property on the right hand side.
Ground Floor
Entrance Hall
Circular window to front, door to under stair storage, double doors leading to:
Kitchen/Dining Room 21' 8'' x 9' 10'' (6.60m x 3.00m)
Fitted with a matching range of base and eye level units with worktop space over, stainless steel circular sink unit with mixer tap, space for dishwasher and washing machine, electric oven, electric hob with pull out extractor hood over, integrated fridge/freezer, countertop space allowing for breakfast bar uPVC double glazed window to rear and front, radiator, double door to:
Lounge 21' 8'' x 15' 8'' (6.60m x 4.77m)
uPVC double glazed windows to rear, uPVC double glazed French door to front, brick inglenook fireplace fitted with muti-fuel burner with wood storage integrated.
Bathroom
Fitted with three piece suite comprising bath with shower over, pedestal wash hand basin and low-level WC, uPVC double glazed frosted window to front, heated towel rail, door to storage cupboard
Study 10' 1'' x 7' 6'' (3.08m x 2.29m) MAX
L shaped bedroom, uPVC double glazed window to rear, radiator
Sitting Room 11' 7'' x 10' 6'' (3.53m x 3.21m)
uPVC double glazed window to rear, radiator
Utility 13' 1'' x 10' 6'' (3.98m x 3.21m) MAX
uPVC double glazed window to side, fitted with a matching range of base and eye level units, stainless steel sink unit with mixer tap
First Floor
Two separate stair cases lead to two different up stair configurations.
Bedroom 1 15' 11'' x 10' 0'' (4.84m x 3.05m)
Restricted head height in eaves.
uPVC double glazed window to side, skylight, doors to in eaves storage.
Bedroom 2 15' 10'' x 8' 10'' (4.82m x 2.69m)
Restricted head height in eaves.
uPVC double glazed window to side, skylight, radiator.
Bedroom 3 16' 4'' x 7' 4'' (4.99m x 2.23m)
Restricted head height in eaves.
Skylight, radiator.
Bathroom
Restricted head height in eaves.
Fitted with four piece suite comprising bath, pedestal wash hand basin, tiled shower cubicle with folding glass screen and low-level WC, skylight, heated towel rail, door allowing access to in eaves storage
Bedroom 11' 0'' x 9' 1'' (3.35m x 2.77m)
Restricted head height in eaves.
uPVC double glazed window to side, radiator, two double doors allowing access to in eaves storage.
Bedroom 10' 2'' x 9' 3'' (3.10m x 2.82m) MAX
Restricted head height in eaves.
Skylight, radiator
Outside
To the front of the property is a cast iron entrance gate, allowing access to the expansive drive, with extra parking spaces just to the left. At the top of the drive is a wooden gate, offering further parking if required and access to the rear garden which offers a large lawn, greenhouse, vegetable patch, under cover seating, and a hot tub area. Around the rear of the house is an enclosed split-level garden leading back to the front of the property.
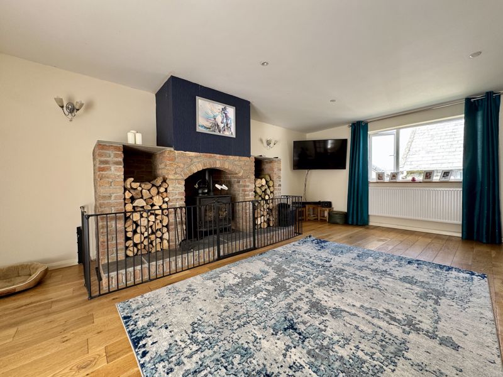
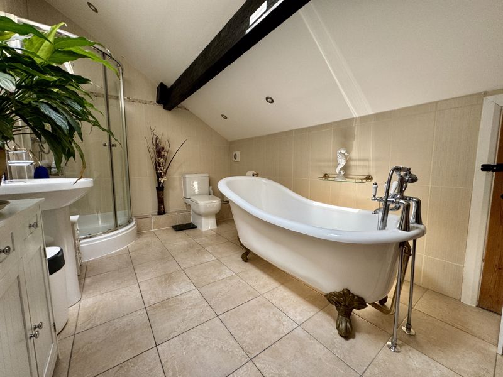
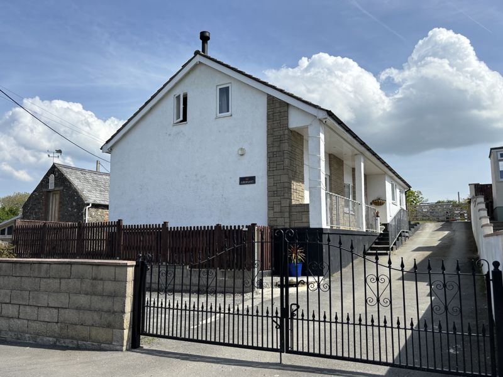
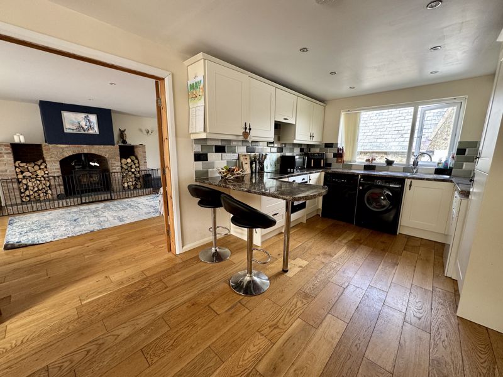
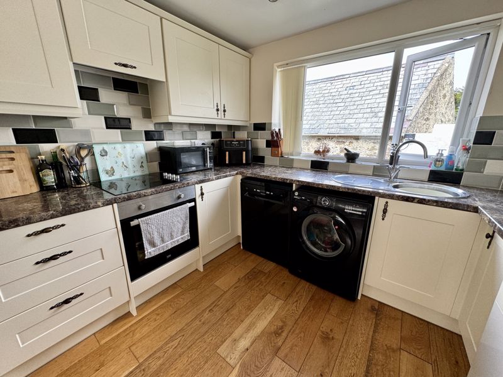
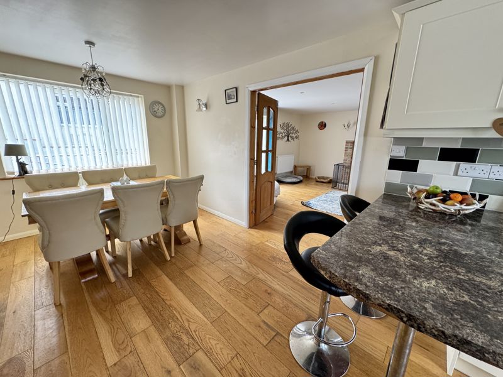
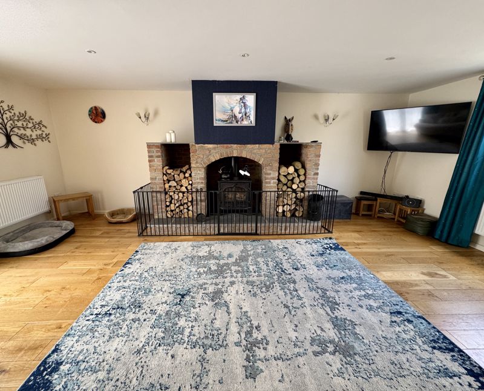
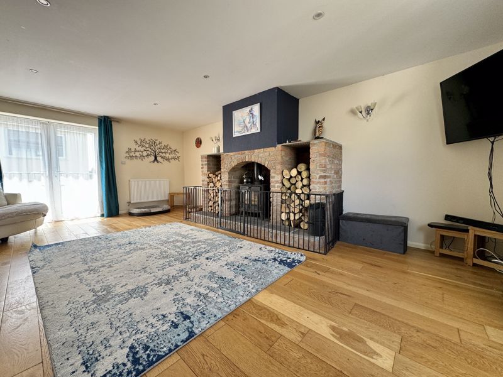
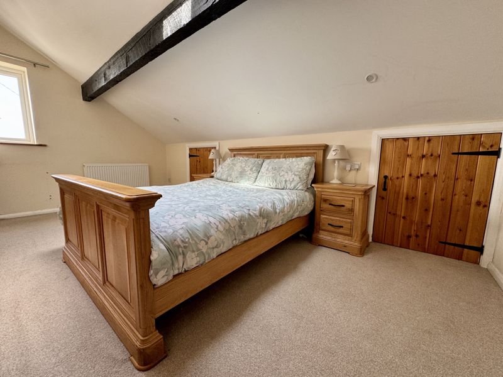
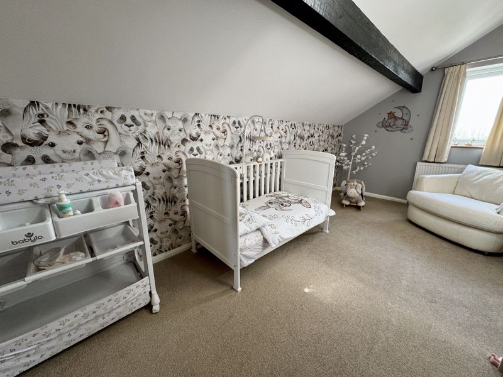
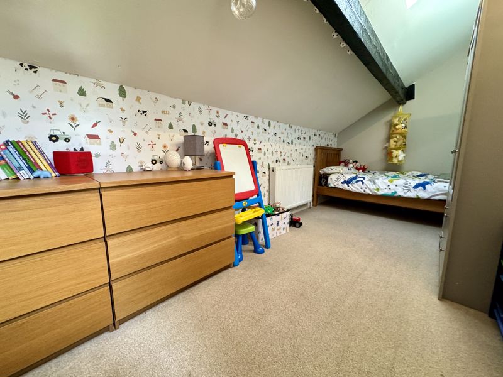
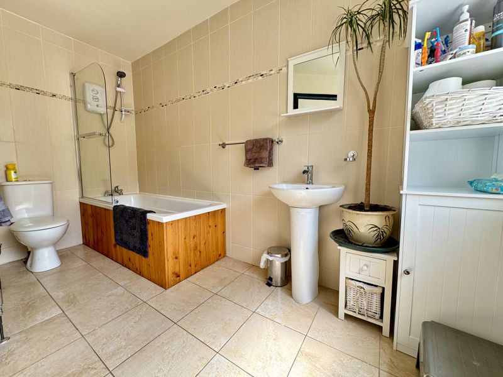
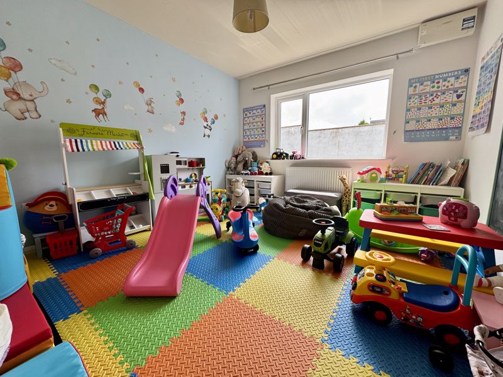
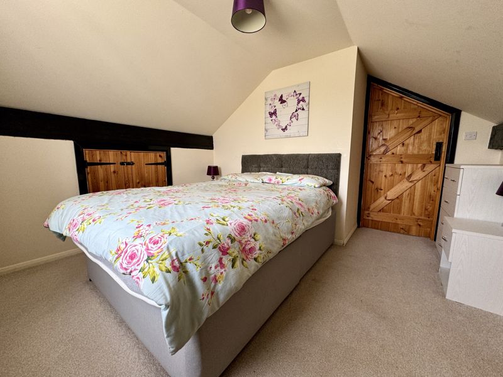
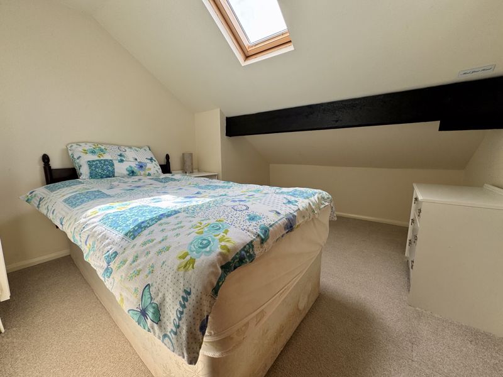
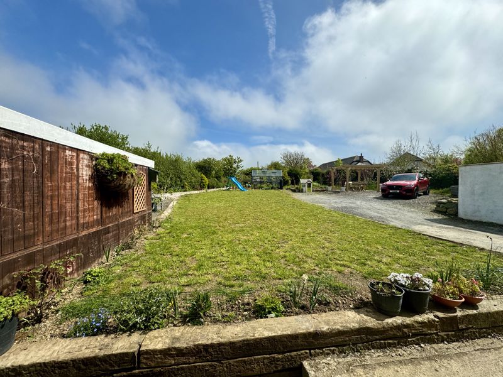
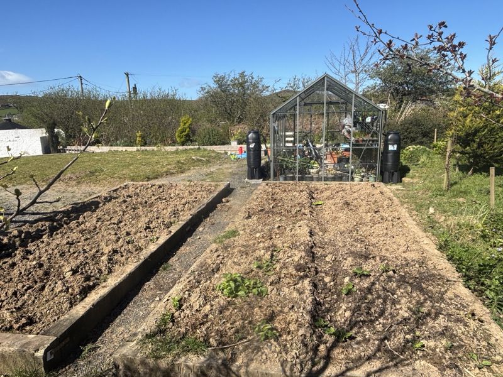
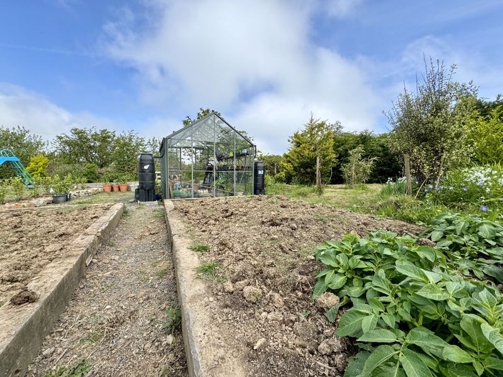
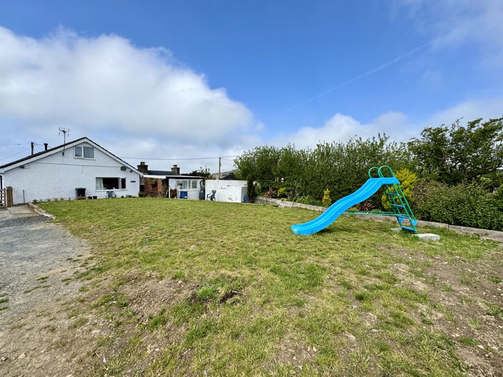
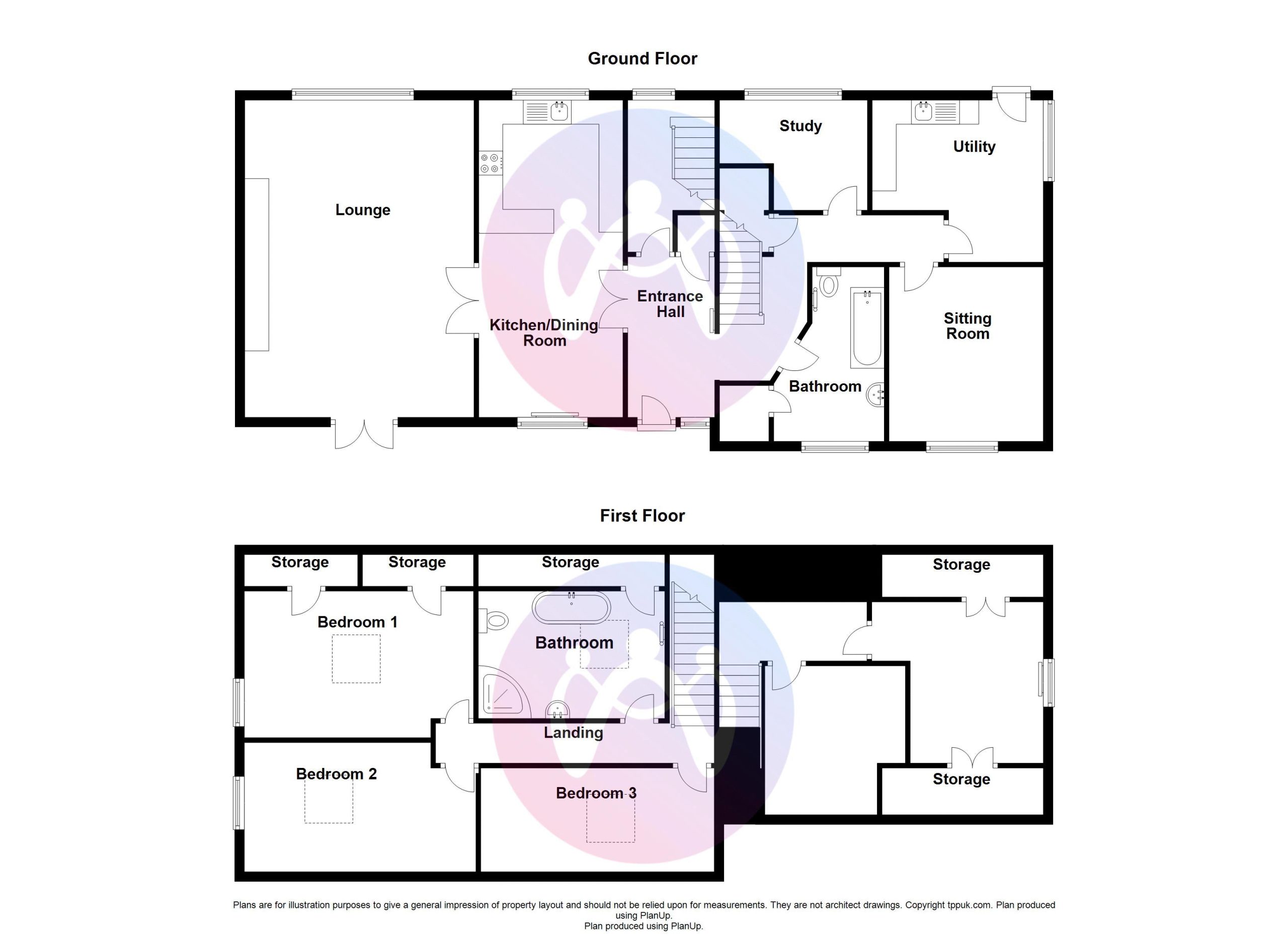



















4 Bed Detached For Sale
A fantastic family home, offering sizeable rooms throughout allowing for a high level of adaptability to suit any needs. In brief, the property offers bountiful living accommodation comprising; a generous kitchen/diner, lounge, and sitting room, along with a utility room, study and bathroom on the ground floor. The first floor provides multiple bedrooms along with a generous family bathroom. Externally, the iron gates allow access to the extensive driveway along with further parking space to the side coupled with an extensive lawned garden offering a greenhouse, vegetable patch, seating area and a sheltered hot tub. Viewing is highly advised to appreciate this deceptively spacious home
Ground Floor
Entrance Hall
Circular window to front, door to under stair storage, double doors leading to:
Kitchen/Dining Room 21' 8'' x 9' 10'' (6.60m x 3.00m)
Fitted with a matching range of base and eye level units with worktop space over, stainless steel circular sink unit with mixer tap, space for dishwasher and washing machine, electric oven, electric hob with pull out extractor hood over, integrated fridge/freezer, countertop space allowing for breakfast bar uPVC double glazed window to rear and front, radiator, double door to:
Lounge 21' 8'' x 15' 8'' (6.60m x 4.77m)
uPVC double glazed windows to rear, uPVC double glazed French door to front, brick inglenook fireplace fitted with muti-fuel burner with wood storage integrated.
Bathroom
Fitted with three piece suite comprising bath with shower over, pedestal wash hand basin and low-level WC, uPVC double glazed frosted window to front, heated towel rail, door to storage cupboard
Study 10' 1'' x 7' 6'' (3.08m x 2.29m) MAX
L shaped bedroom, uPVC double glazed window to rear, radiator
Sitting Room 11' 7'' x 10' 6'' (3.53m x 3.21m)
uPVC double glazed window to rear, radiator
Utility 13' 1'' x 10' 6'' (3.98m x 3.21m) MAX
uPVC double glazed window to side, fitted with a matching range of base and eye level units, stainless steel sink unit with mixer tap
First Floor
Two separate stair cases lead to two different up stair configurations.
Bedroom 1 15' 11'' x 10' 0'' (4.84m x 3.05m)
Restricted head height in eaves.
uPVC double glazed window to side, skylight, doors to in eaves storage.
Bedroom 2 15' 10'' x 8' 10'' (4.82m x 2.69m)
Restricted head height in eaves.
uPVC double glazed window to side, skylight, radiator.
Bedroom 3 16' 4'' x 7' 4'' (4.99m x 2.23m)
Restricted head height in eaves.
Skylight, radiator.
Bathroom
Restricted head height in eaves.
Fitted with four piece suite comprising bath, pedestal wash hand basin, tiled shower cubicle with folding glass screen and low-level WC, skylight, heated towel rail, door allowing access to in eaves storage
Bedroom 11' 0'' x 9' 1'' (3.35m x 2.77m)
Restricted head height in eaves.
uPVC double glazed window to side, radiator, two double doors allowing access to in eaves storage.
Bedroom 10' 2'' x 9' 3'' (3.10m x 2.82m) MAX
Restricted head height in eaves.
Skylight, radiator
Outside
To the front of the property is a cast iron entrance gate, allowing access to the expansive drive, with extra parking spaces just to the left. At the top of the drive is a wooden gate, offering further parking if required and access to the rear garden which offers a large lawn, greenhouse, vegetable patch, under cover seating, and a hot tub area. Around the rear of the house is an enclosed split-level garden leading back to the front of the property.
"*" indicates required fields
"*" indicates required fields
"*" indicates required fields
"*" indicates required fields