Discover the allure of coastal living at a delightful three-bedroom home nestled in the heart of Rhosneigr. This charming home offers the perfect blend of comfort and coastal living, making it an ideal choice for families or those seeking a serene retreat by the sea. Rhosneigr is renowned for its stunning beaches, the idyllic location offers a wealth of outdoor activities, from water sports such as windsurfing and kite surfing to leisurely beach strolls and birdwatching. The property has the added convenience of a garage and a private driveway, parking is never a concern, and there's ample space for storage. We highly recommend a viewing to properly appreciate this property.
As you enter the property you are greeted by a spacious open plan lounge and dining area, providing a versatile setting for both relaxation and entertaining. The kitchen area has been designed in a contemporary style, ideal for culinary adventures. The property is served by oil central heating. Local nearby amenities include a selection of charming shops, cafes, and eateries, each adding to the village's character.
From Llangefni make your way along the A55 to the Rhosneigr slip road. Continue through LLanfaelog and turn right for Rhosneigr. At the village clock bear right and continue along station road. The property is on your right next to the fire station.
Ground Floor
Window to front. Door to :
Hallway 16' 1'' x 6' 0'' (4.90m x 1.83m) maximum dimensions
Radiator. Stairs. Door to:
Lounge/Dining Room 24' 2'' x 12' 6'' (7.36m x 3.82m)
Window to front and window to rear. Fireplace. Two radiators.
Kitchen 12' 2'' x 9' 9'' (3.71m x 2.97m) maximum dimensions
Fitted with a matching range of base and eye level units with worktop space over. Stainless steel sink, integrated dishwasher. Built in eye level double oven and five ring hob. Space for fridge/freezer. Radiator. Patio door to back garden. Door to Storage cupboard. Door to:
Downstairs Shower 7' 6'' x 5' 10'' (2.28m x 1.78m) maximum dimensions
Fitted with two piece suite with shower enclosure and WC. Plumbing for washing machine. Window to side.
First Floor
Landing 10' 4'' x 7' 3'' (3.15m x 2.21m)
Window to side. Door to:
Bedroom 1 13' 5'' x 11' 3'' (4.09m x 3.43m) maximum dimensions
Window to front. Radiator.
Bedroom 2 11' 9'' x 11' 3'' (3.58m x 3.43m) maximum dimensions
Window to rear. Radiator. Door to Storage cupboard.
Bedroom 3 8' 10'' x 7' 3'' (2.69m x 2.21m)
Window to front. Radiator.
Bathroom
Three piece suite comprising bath, pedestal wash hand basin and WC. Window to rear. Radiator.
Outside
To the front : Driveway and Garden area.
To the back: Garden area and decking
Garage
Up and over door.
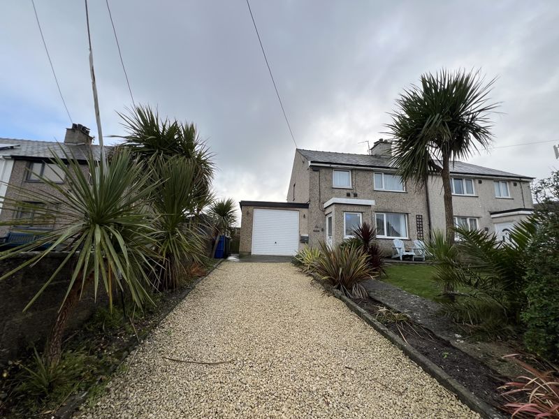
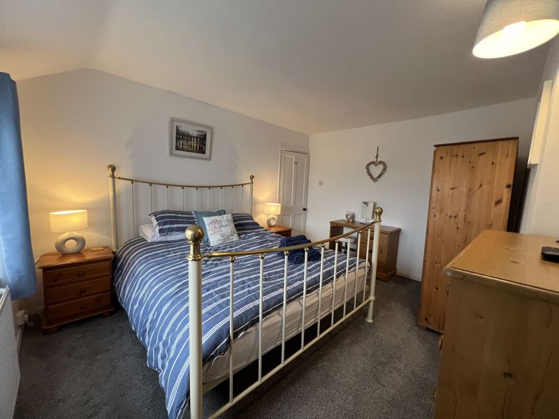
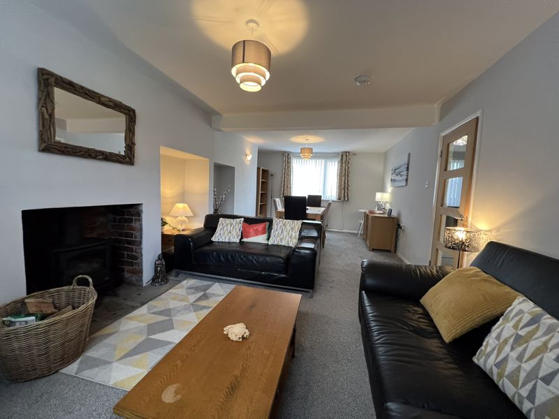
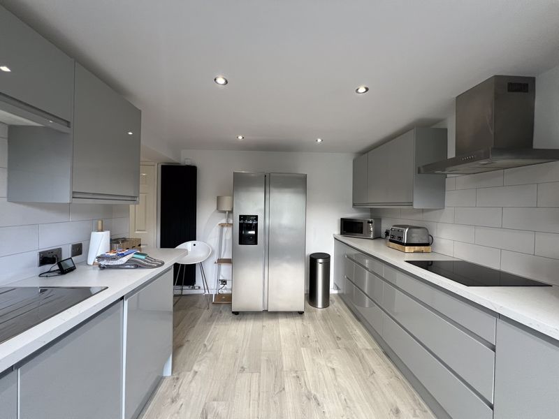
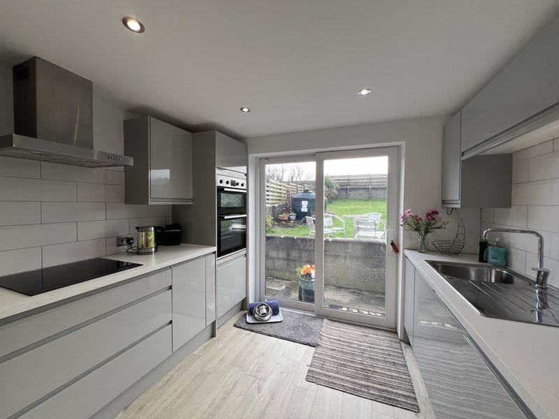
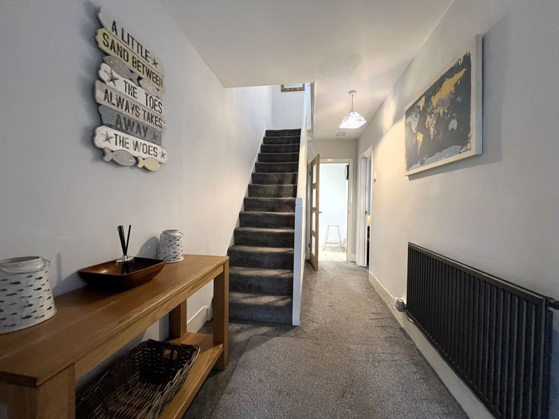
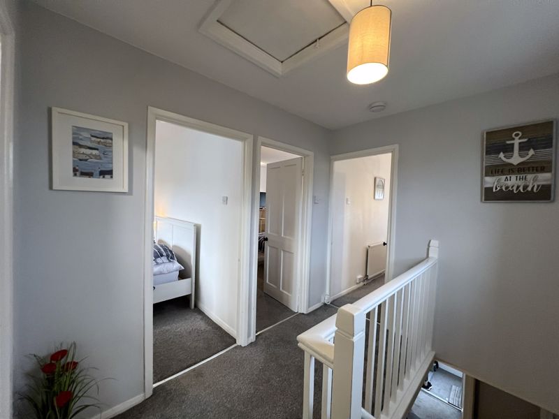
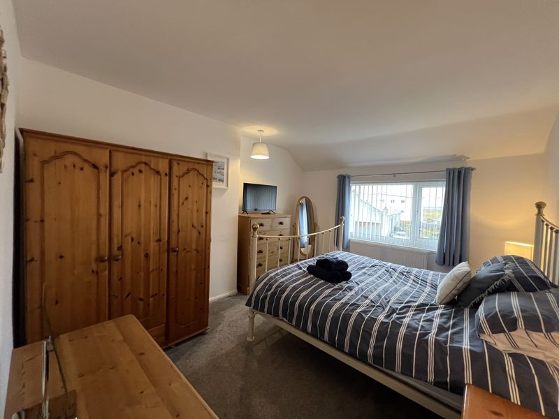
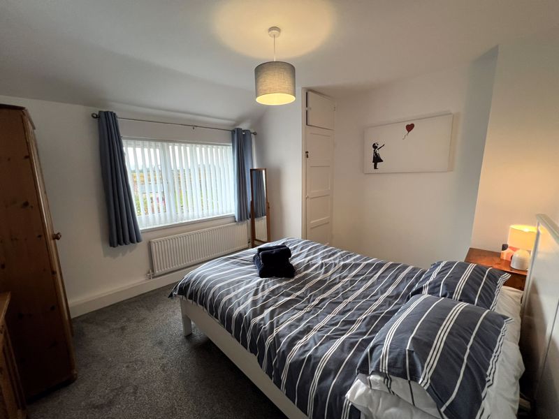
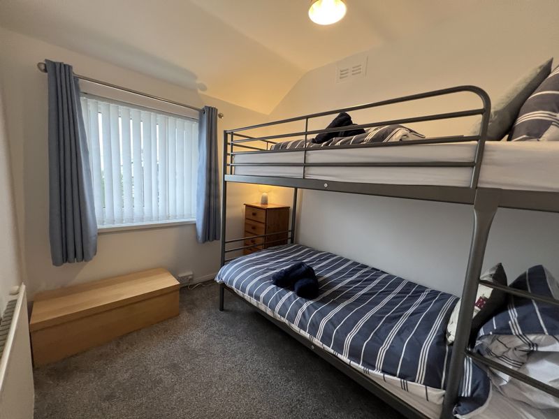
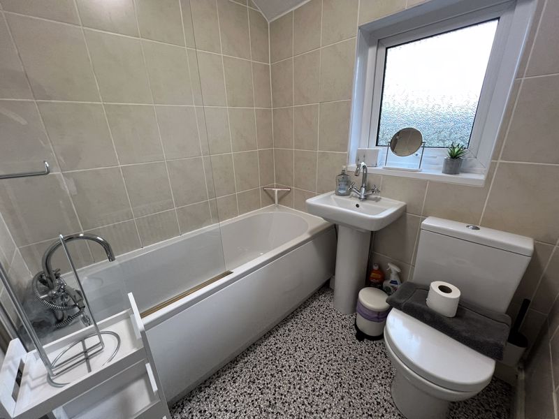
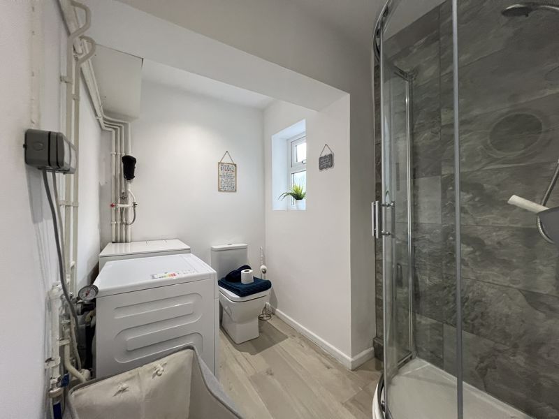
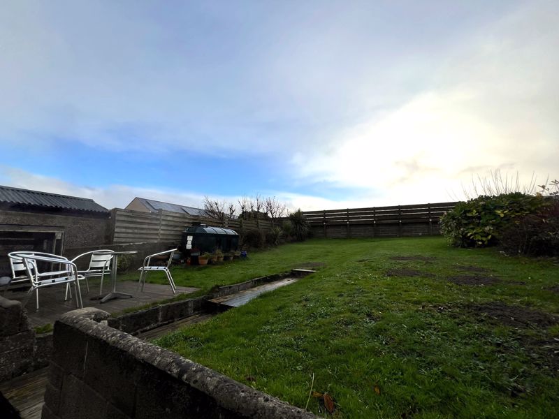
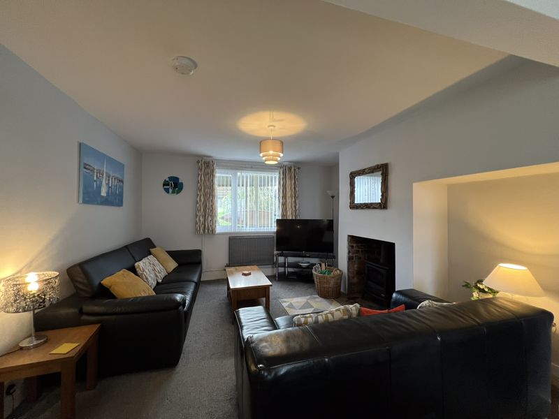
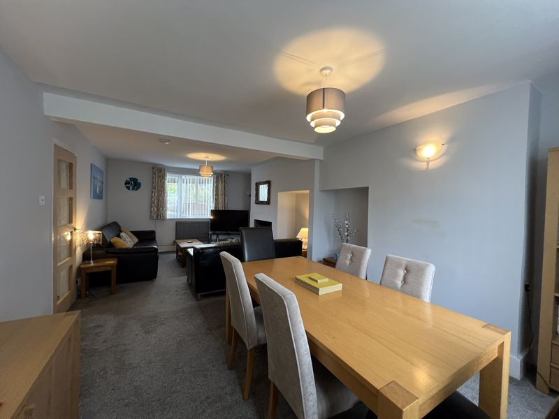
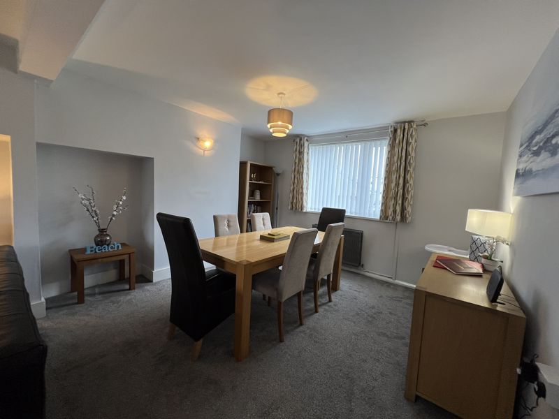
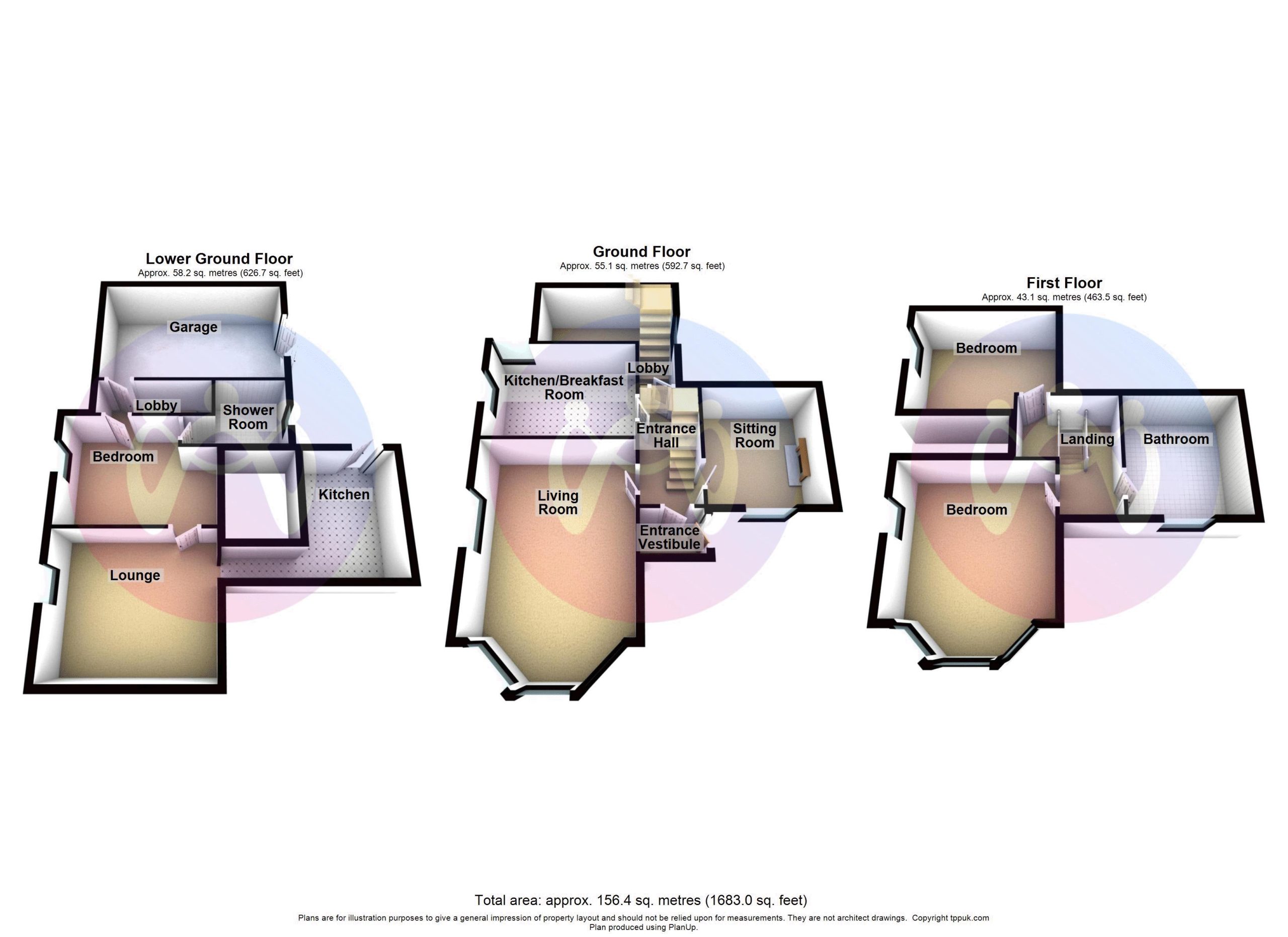
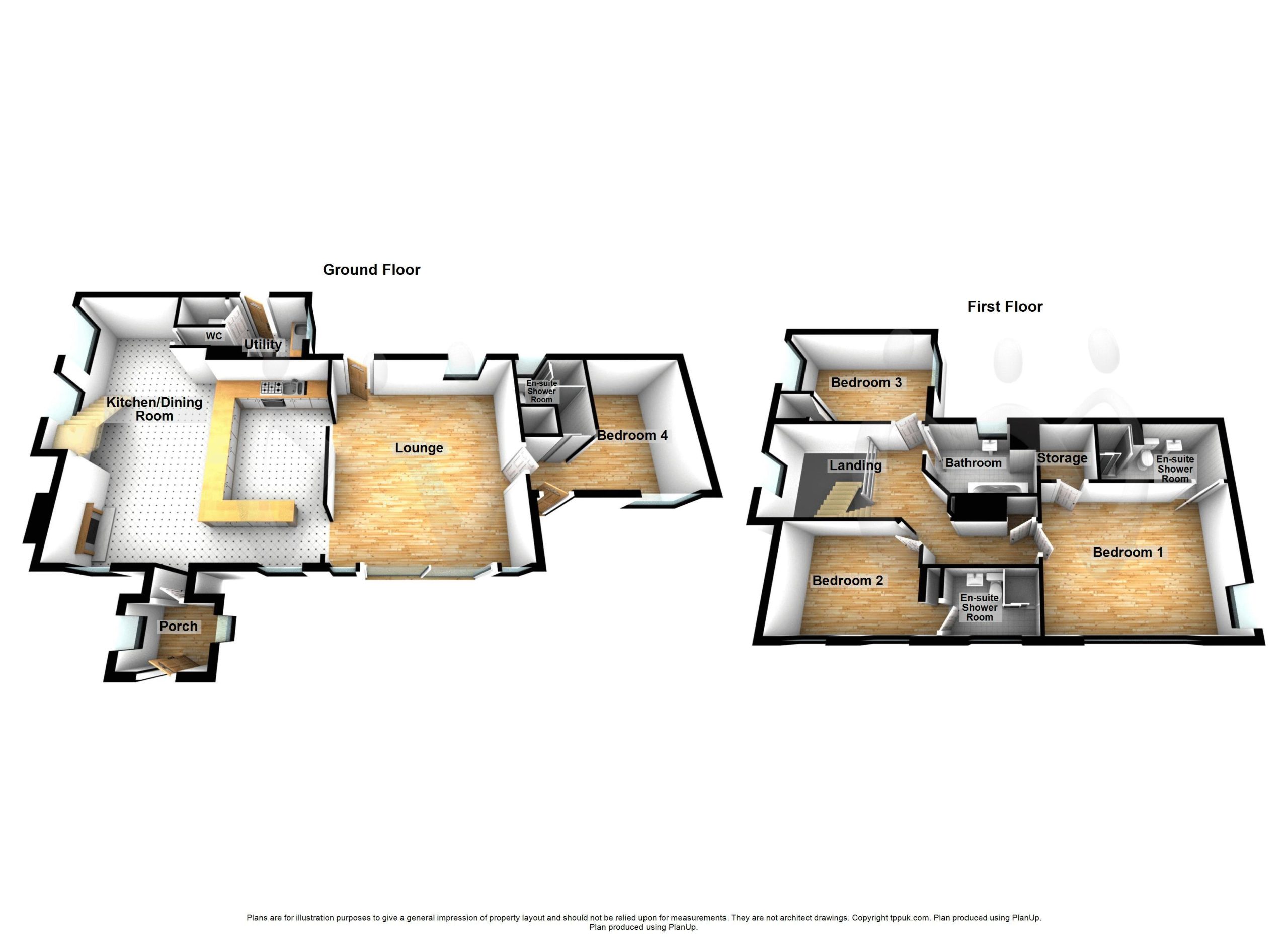
















3 Bed Semi-Detached For Sale
Discover the allure of coastal living at a delightful three-bedroom home nestled in the heart of Rhosneigr. This charming home offers the perfect blend of comfort and coastal living, making it an ideal choice for families or those seeking a serene retreat by the sea. Rhosneigr is renowned for its stunning beaches, the idyllic location offers a wealth of outdoor activities, from water sports such as windsurfing and kite surfing to leisurely beach strolls and birdwatching. The property has the added convenience of a garage and a private driveway, parking is never a concern, and there's ample space for storage. We highly recommend a viewing to properly appreciate this property.
Ground Floor
Window to front. Door to :
Hallway 16' 1'' x 6' 0'' (4.90m x 1.83m) maximum dimensions
Radiator. Stairs. Door to:
Lounge/Dining Room 24' 2'' x 12' 6'' (7.36m x 3.82m)
Window to front and window to rear. Fireplace. Two radiators.
Kitchen 12' 2'' x 9' 9'' (3.71m x 2.97m) maximum dimensions
Fitted with a matching range of base and eye level units with worktop space over. Stainless steel sink, integrated dishwasher. Built in eye level double oven and five ring hob. Space for fridge/freezer. Radiator. Patio door to back garden. Door to Storage cupboard. Door to:
Downstairs Shower 7' 6'' x 5' 10'' (2.28m x 1.78m) maximum dimensions
Fitted with two piece suite with shower enclosure and WC. Plumbing for washing machine. Window to side.
First Floor
Landing 10' 4'' x 7' 3'' (3.15m x 2.21m)
Window to side. Door to:
Bedroom 1 13' 5'' x 11' 3'' (4.09m x 3.43m) maximum dimensions
Window to front. Radiator.
Bedroom 2 11' 9'' x 11' 3'' (3.58m x 3.43m) maximum dimensions
Window to rear. Radiator. Door to Storage cupboard.
Bedroom 3 8' 10'' x 7' 3'' (2.69m x 2.21m)
Window to front. Radiator.
Bathroom
Three piece suite comprising bath, pedestal wash hand basin and WC. Window to rear. Radiator.
Outside
To the front : Driveway and Garden area.
To the back: Garden area and decking
Garage
Up and over door.
"*" indicates required fields
"*" indicates required fields
"*" indicates required fields