An excellent opportunity to acquire a 3 bedroom detached bungalow located within 75 metres or so of the stunning Broad Beach in the popular coastal village of Rhosneigr. The bungalow is Ideally located on a small cul-de-sac and has the benefit of a garage and off-road parking and is also within walking distance of the village centre. The village provides local amenities including a choice of eateries, shops and even an 18 hole links golf course and not forgetting the nearby train station and with the A55 expressway some 4.5 miles away.
You are greeted into the hallway leading on to the living spaces including Lounge into the Dining room and Kitchen. To the other end of the property the two double and one single Bedrooms can be found in addition to the Bathroom. A well-presented home close to all the amenities in this vibrant coastal Village, which has lots to offer for those looking for a permanent, holiday (as is the current use) or retirement home.
From the A55 take the exit signposted for Rhosneigr. On entering the village take the second left hand turn into Ffordd Belan follow the road round the outside of the Ger y Mor estate and take the second turning on the right into Ger y Mor. The property can be found at the bottom of the cul-de-sac set back on the right.
Lounge 16' 2'' x 6' 7'' (4.92m x 2.m)
Window to front and side. Open fire with tiled surround. Double door to Dining Room.
Kitchen 10' 11'' x 8' 4'' (3.32m x 2.54m)
Fitted with range of base and eye level units with sink unit and worktop space over. Space for fridge freezer and cooker. Door to dining room. and door to:
Dining Room 9' 7'' x 9' 0'' (2.92m x 2.75m)
Window to front. Double doors to lounge.
Conservatory 15' 3'' x 8' 2'' (4.65m x 2.49m)
Windows to front rear and side together with rear access door.
Bedroom 1 11' 3'' x 8' 11'' (3.42m x 2.73m)
Window to rear.
Bedroom 2 11' 11'' x 11' 3'' (3.63m x 3.42m)
Window to rear.
Bedroom 3 8' 10'' x 7' 7'' (2.7m x 2.30m) maximum dimensions
Window to side.
Bathroom
Two piece suite comprising bath and wash hand basin. Window to side.
WC
Window to side.
Garage 17' 1'' x 8' 8'' (5.21m x 2.65m)
Window to rear. Up and over door to front.
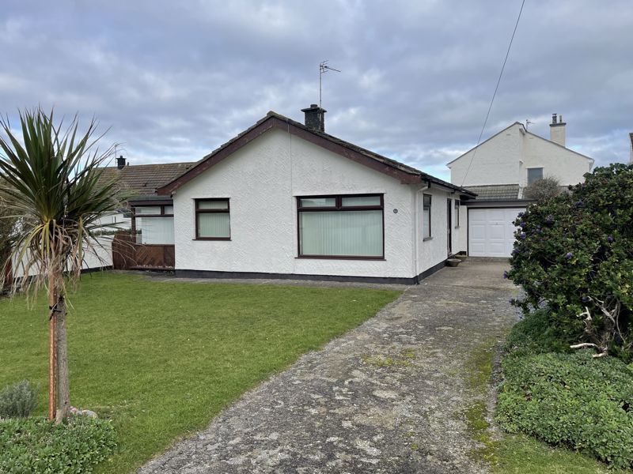


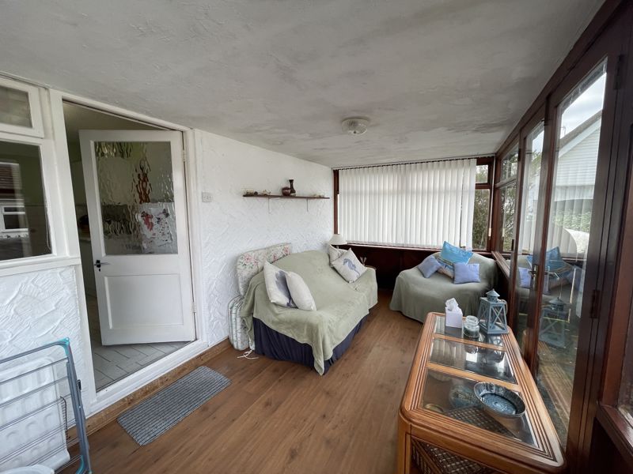
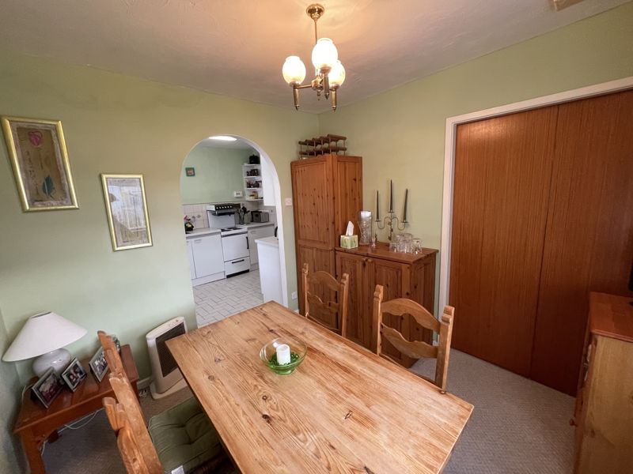
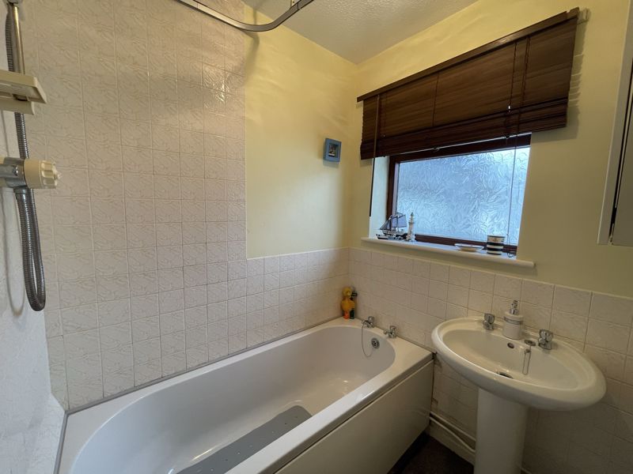
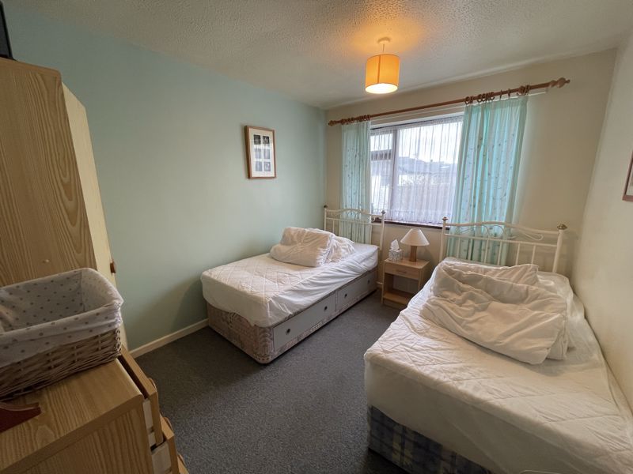
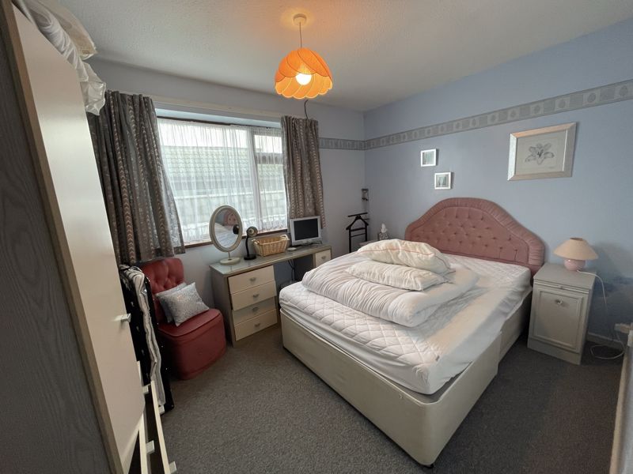
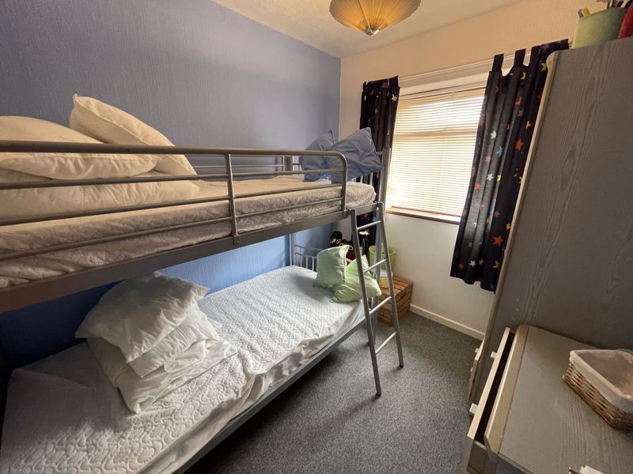
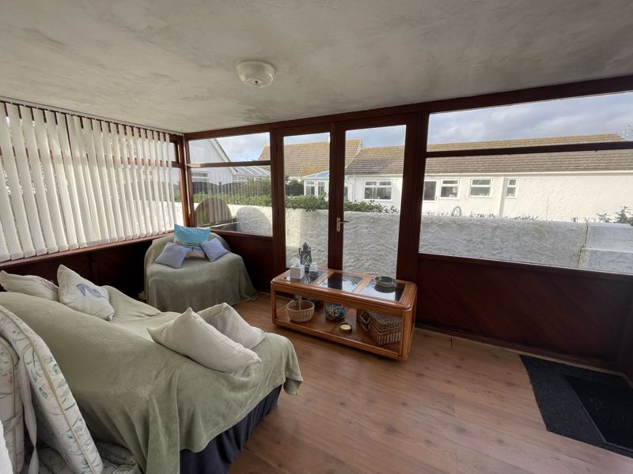
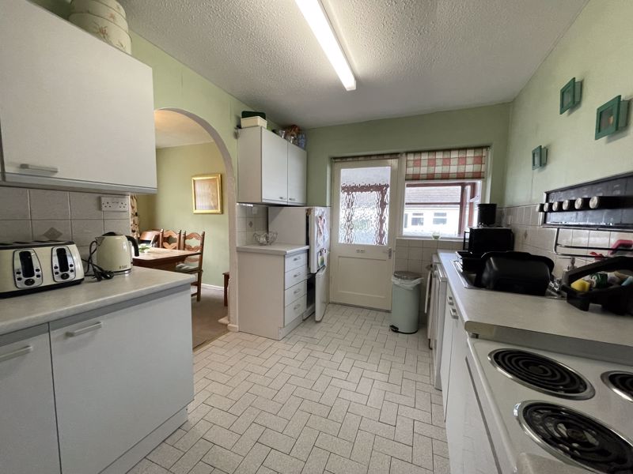
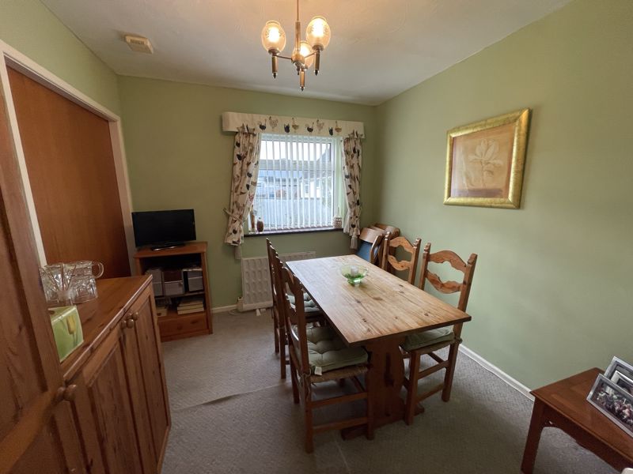
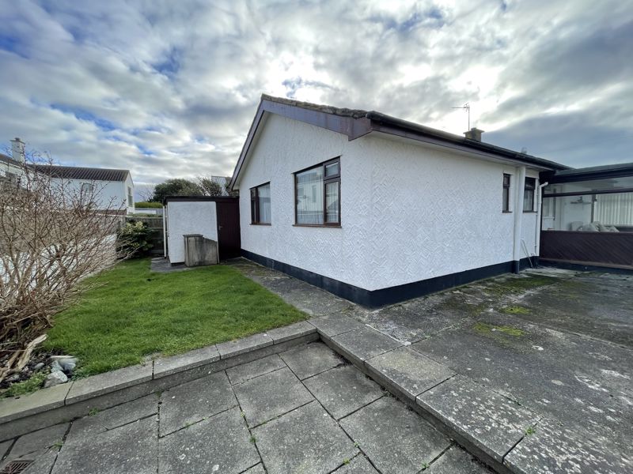
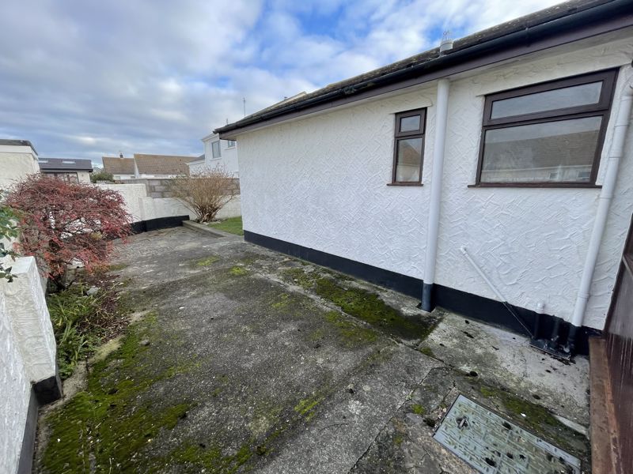

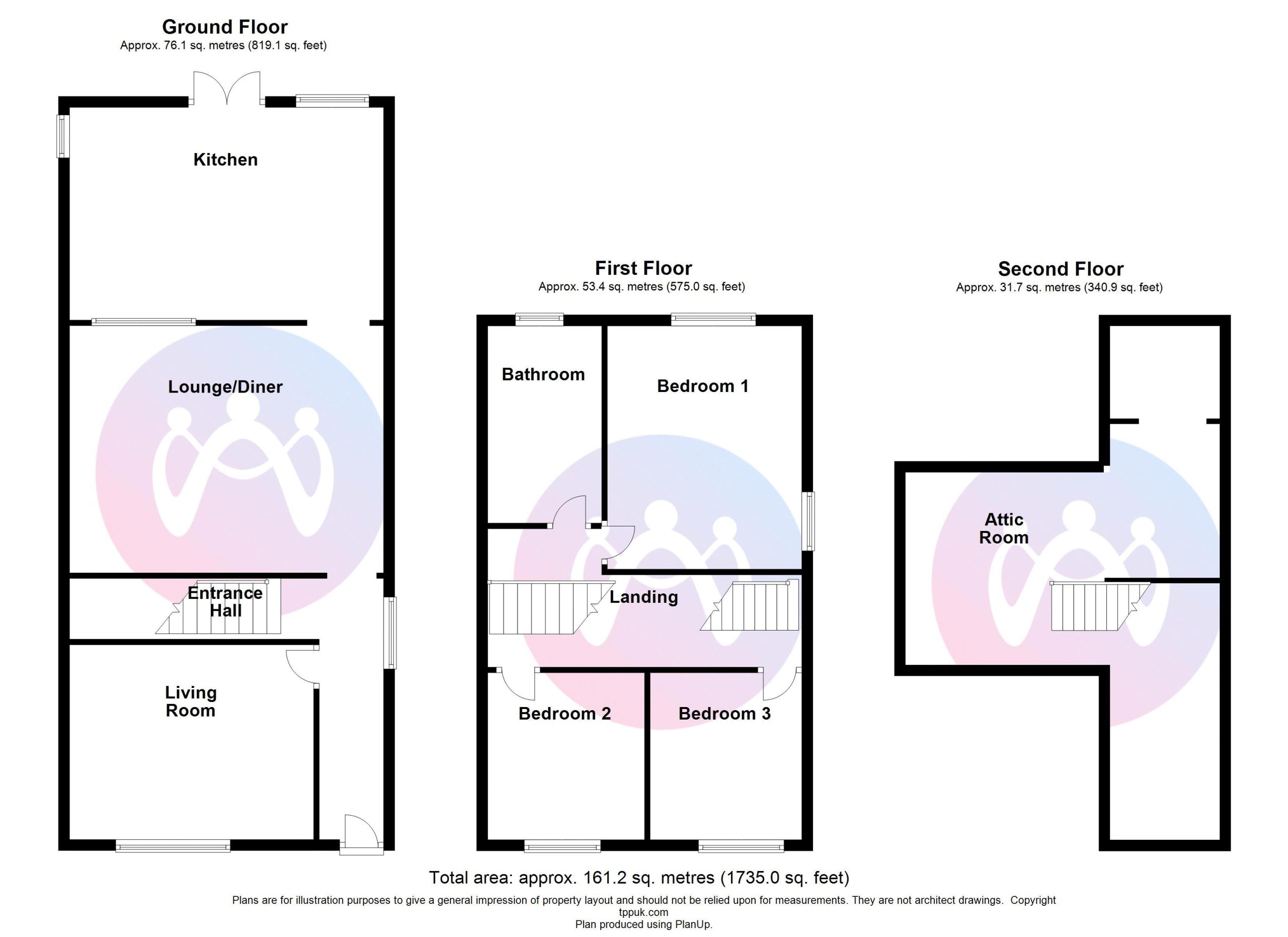














3 Bed Detached For Sale
An excellent opportunity to acquire a 3 bedroom detached bungalow located within 75 metres or so of the stunning Broad Beach in the popular coastal village of Rhosneigr. The bungalow is Ideally located on a small cul-de-sac and has the benefit of a garage and off-road parking and is also within walking distance of the village centre. The village provides local amenities including a choice of eateries, shops and even an 18 hole links golf course and not forgetting the nearby train station and with the A55 expressway some 4.5 miles away.
Lounge 16' 2'' x 6' 7'' (4.92m x 2.m)
Window to front and side. Open fire with tiled surround. Double door to Dining Room.
Kitchen 10' 11'' x 8' 4'' (3.32m x 2.54m)
Fitted with range of base and eye level units with sink unit and worktop space over. Space for fridge freezer and cooker. Door to dining room. and door to:
Dining Room 9' 7'' x 9' 0'' (2.92m x 2.75m)
Window to front. Double doors to lounge.
Conservatory 15' 3'' x 8' 2'' (4.65m x 2.49m)
Windows to front rear and side together with rear access door.
Bedroom 1 11' 3'' x 8' 11'' (3.42m x 2.73m)
Window to rear.
Bedroom 2 11' 11'' x 11' 3'' (3.63m x 3.42m)
Window to rear.
Bedroom 3 8' 10'' x 7' 7'' (2.7m x 2.30m) maximum dimensions
Window to side.
Bathroom
Two piece suite comprising bath and wash hand basin. Window to side.
WC
Window to side.
Garage 17' 1'' x 8' 8'' (5.21m x 2.65m)
Window to rear. Up and over door to front.
"*" indicates required fields
"*" indicates required fields
"*" indicates required fields