With truly stunning and fully panoramic views not just over surrounding countryside to the mountains but also stretching down towards the Menai Strait and beyond to Anglesey this tastefully detached new build enjoys a contemporary feel and is offered for sale with no onward chain enabling immediate occupancy. Situated in a most peaceful rural setting on the fringe of the village of Rhosgadfan is this new build detached cottage with new kitchen and bathroom fittings and a modern electric heating system. Standing in a good sized plot providing ample parking the grounds take full advantage of the setting and also enjoy a stunning outlook providing an area to sit in all day but especially to appreciate the sunset directly in front.
Situated in a most peaceful rural setting on the fringe of the village of Rhosgadfan is this new build detached cottage with new kitchen and bathroom fittings and a modern electric heating system. Standing in a good sized plot providing ample parking the grounds take full advantage of the setting and also enjoy a stunning outlook providing an area to sit in all day but especially to appreciate the sunset directly in front.
From the A487 Caernarfon bypass proceed into the village of Bontnewydd and carry on out through the village passing Plas Dinas and taking the next left turn signposted for Rhostryfan and Rhosgadfan. Continue right up the hill to the village of Rhosgadfan and after passing the 30 mph speed limit signs on entering Rhosgadfan pass the playground sign and bear left at the “Y” in the road signposted for Waunfawr and Cae’r Gors. Continue up past the Mountain Rangers football club and at the staggered crossroads continue straight ahead and carry on up the hill turning left into a single track road immediately after passing over the cattle grid. The property will then be seen on the right hand side in approximately 300 to 400 yards.
Ground Floor
Entrance Vestibule
A double glazed entrance door opens into the vestibule area with laminate flooring, and internal door leading into:
Open Plan Kitchen/Living Room 19' 2'' x 17' 4'' (5.84m x 5.28m)
Providing a bright and airy open plan room split into two distinct sections being fitted to the kitchen area with a matching range of modern base and eye level units with worktop space over, and incorporating a fitted electric oven, in addition to a four ring halogen hob with pull out extractor hood over, and UPVC double glazed window to rear. The living room area has UPVC double glazed windows to the front and side, taking in the stunning views over the surrounding countryside, and laminate flooring. Two electric panel heaters.
Bedroom 9' 10'' x 9' 5'' (2.99m x 2.87m)
With UPVC double glazed window to front taking in the far reaching views, laminate flooring and electric panel heater.
Bedroom 9' 10'' x 9' 6'' (2.99m x 2.89m)
With UPVC double glazed window to rear, laminate flooring and electric panel heater.
Shower Room
With modern suite of shower cubicle, wash hand basin in vanity unit and wc. UPVC double glazed window to rear.
First Floor Attic Room 27' 0'' x 10' 10'' (8.22m x 3.30m)
Approached via a spiral staircase from the lounge area this room provides space for occasional use with a sloping ceiling meaning limited headroom at the walls the space enjoys views from 4 roof windows.
Outside
The property stands in a good sized plot which is mainly laid to grass and which provides plenty of parking and areas for relaxing as well as an opportunity to create formal gardens if required.
Material Information
Since September 2024 Gwynedd Council have introduced an Article 4 directive so, if you're planning to use this property as a holiday home or for holiday lettings, you may need to apply for planning permission to change its use. (Note: Currently, this is for Gwynedd Council area only)
Tenure
We have been advised that the property is held on a freehold basis.
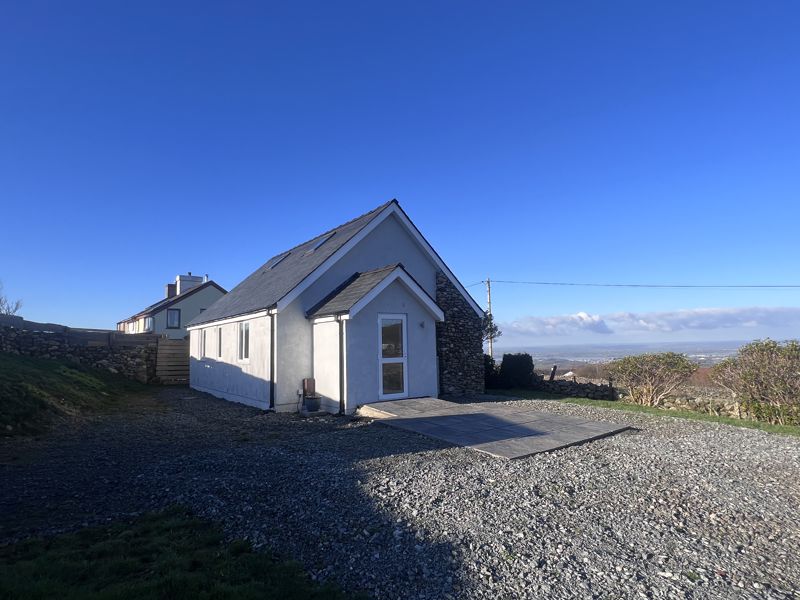

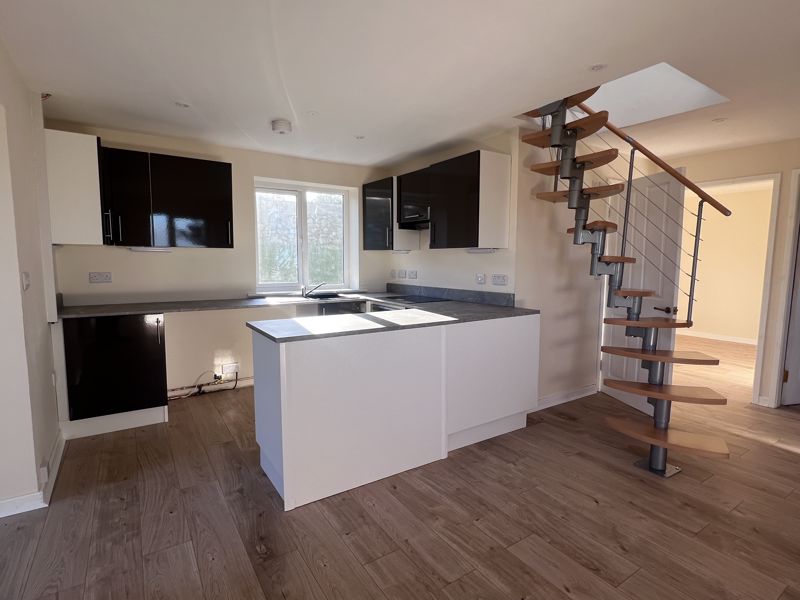
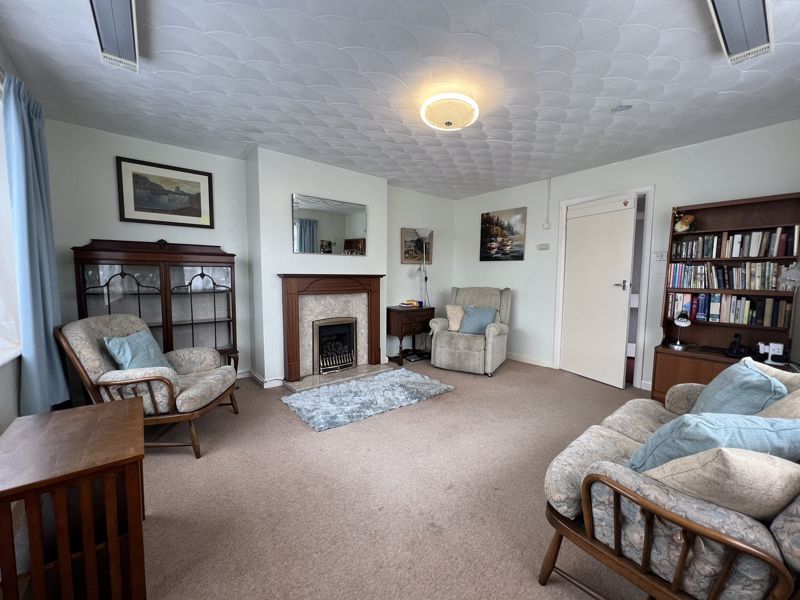


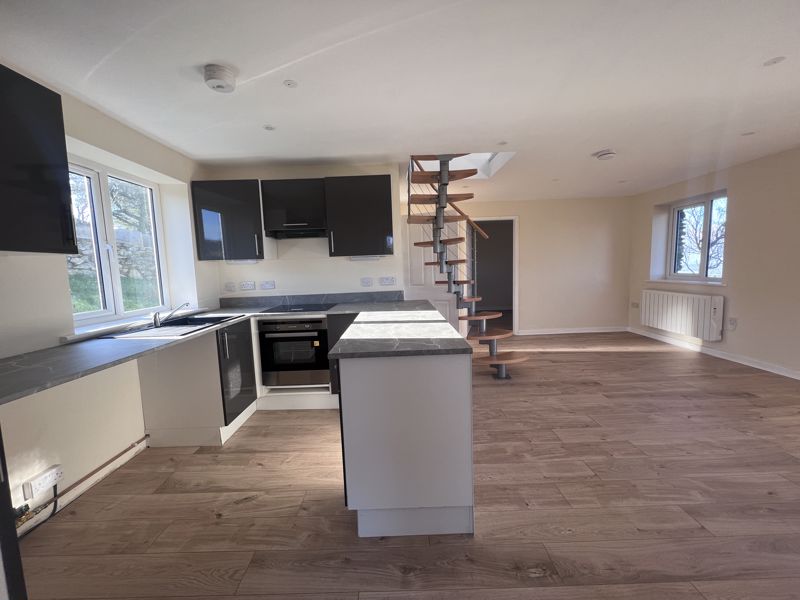
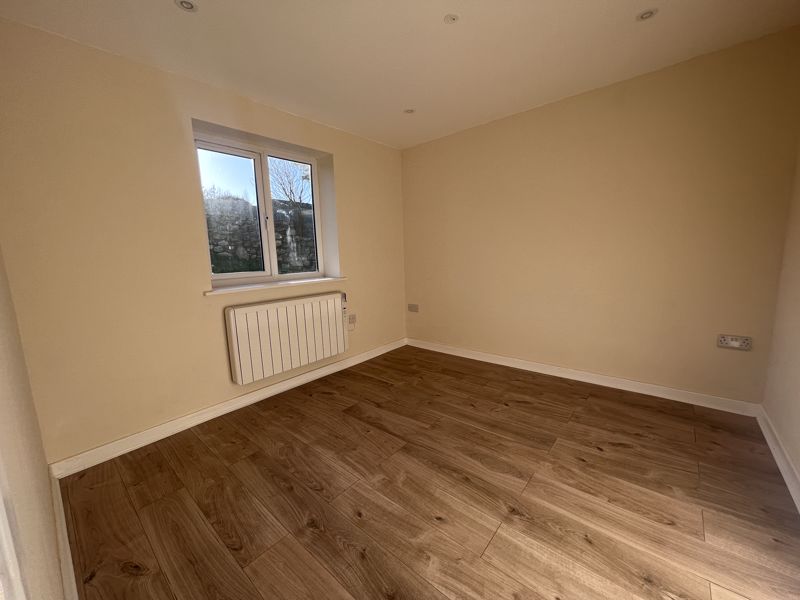
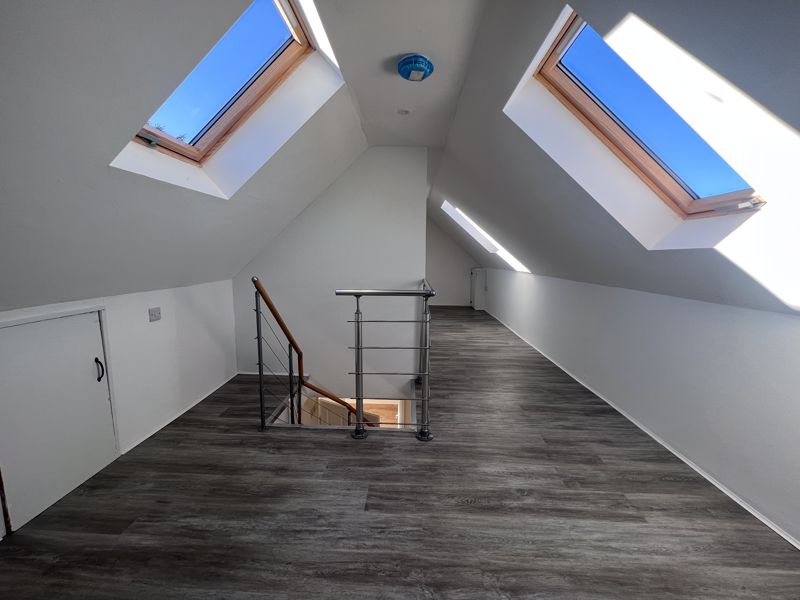


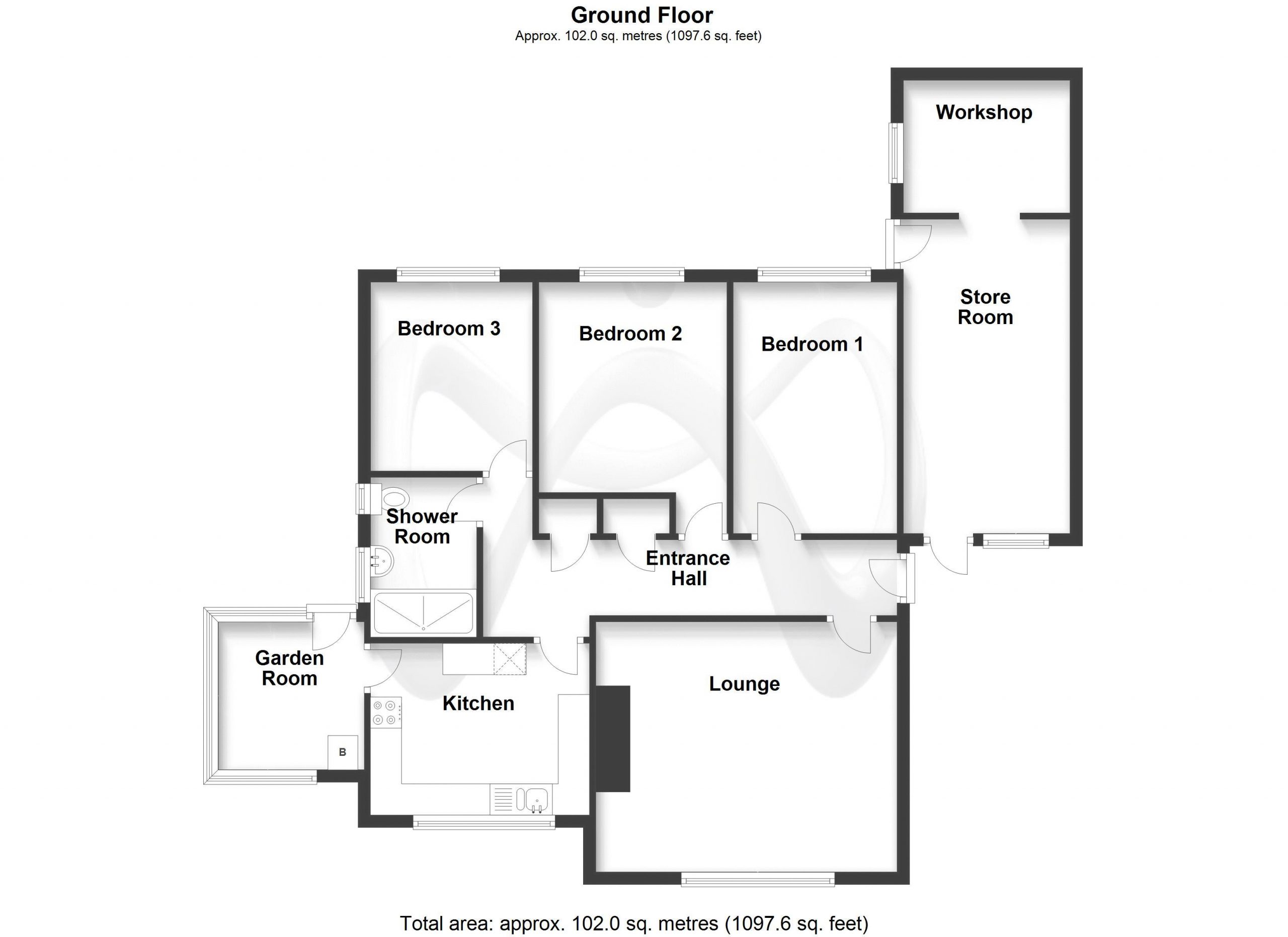
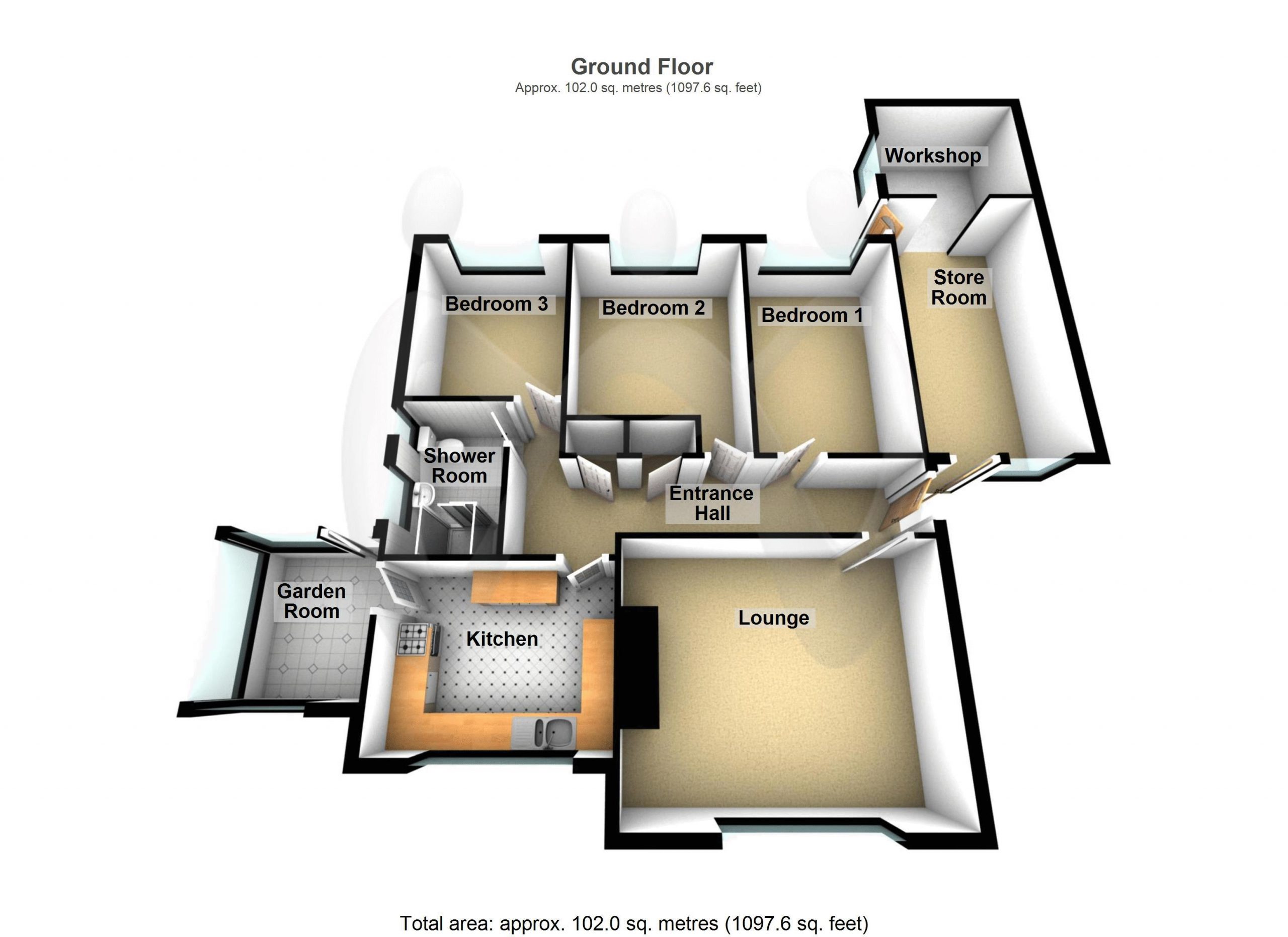











2 Bed Detached For Sale
With truly stunning and fully panoramic views not just over surrounding countryside to the mountains but also stretching down towards the Menai Strait and beyond to Anglesey this tastefully detached new build enjoys a contemporary feel and is offered for sale with no onward chain enabling immediate occupancy.
Ground Floor
Entrance Vestibule
A double glazed entrance door opens into the vestibule area with laminate flooring, and internal door leading into:
Open Plan Kitchen/Living Room 19' 2'' x 17' 4'' (5.84m x 5.28m)
Providing a bright and airy open plan room split into two distinct sections being fitted to the kitchen area with a matching range of modern base and eye level units with worktop space over, and incorporating a fitted electric oven, in addition to a four ring halogen hob with pull out extractor hood over, and UPVC double glazed window to rear. The living room area has UPVC double glazed windows to the front and side, taking in the stunning views over the surrounding countryside, and laminate flooring. Two electric panel heaters.
Bedroom 9' 10'' x 9' 5'' (2.99m x 2.87m)
With UPVC double glazed window to front taking in the far reaching views, laminate flooring and electric panel heater.
Bedroom 9' 10'' x 9' 6'' (2.99m x 2.89m)
With UPVC double glazed window to rear, laminate flooring and electric panel heater.
Shower Room
With modern suite of shower cubicle, wash hand basin in vanity unit and wc. UPVC double glazed window to rear.
First Floor Attic Room 27' 0'' x 10' 10'' (8.22m x 3.30m)
Approached via a spiral staircase from the lounge area this room provides space for occasional use with a sloping ceiling meaning limited headroom at the walls the space enjoys views from 4 roof windows.
Outside
The property stands in a good sized plot which is mainly laid to grass and which provides plenty of parking and areas for relaxing as well as an opportunity to create formal gardens if required.
Material Information
Since September 2024 Gwynedd Council have introduced an Article 4 directive so, if you're planning to use this property as a holiday home or for holiday lettings, you may need to apply for planning permission to change its use. (Note: Currently, this is for Gwynedd Council area only)
Tenure
We have been advised that the property is held on a freehold basis.
"*" indicates required fields
"*" indicates required fields
"*" indicates required fields