Discover an affordable gem in Bangor with this charming semi-detached house. Featuring three bedrooms, a garage, and off-road parking, it's a perfect opportunity for families or first-time buyers. Don't miss out on this well-presented home; contact us today!
Located in the popular residential cul de sac of Rhosfryn, Bangor, this semi-detached house offers a practical and comfortable living space. The property features a lounge, dining room/study, and kitchen, providing ample room for everyday living. With a ground floor bedroom and two additional bedrooms upstairs, it caters to various family needs or work-from-home arrangements.
Outside, the property benefits from off-road parking and a garage, making it convenient for vehicle storage. The garden provides a pleasant outdoor space for relaxation or entertaining guests. Energy efficiency is assured with double glazing and gas central heating throughout the home.
The house is conveniently situated with easy access to local amenities and transport links. Families will appreciate the proximity to local schools and parks.
This is an opportunity not to be missed for those seeking value in Bangor’s property market. Contact us today to learn more about this enticing offer!
Ground Floor
Entrance Hall
Initial entrance area, doors into:
Lounge 12'6" x 16'0" (3.81m x 4.88m)
Spacious yet cosy ground floor reception room, double glazed window to front and stairs to side leading to the first floor.
Kitchen 7'11" x 11'11" (2.41m x 3.63m)
Well presented kitchen fitted with a matching range of base and eye level units with worktop space over the units. The kitchen has space and plumbing for a range of appliances such as fridge/freezer, washing machine and cooker.
Cloakroom
Ground floor WC and wash hand basin.
Dining Room 8'9" x 7'11" (2.67m x 2.41m)
Second ground floor reception room that could be used for a range of purposes to suit the requirements of the occupier. With double glazed patio doors leading out to the garden area, the room could be used as a dining room, extra sitting room or work from home office.
Bedroom 1 11'9" x 12'6" (3.58m x 3.81m)
Spacious ground floor double bedroom, radiator and window to rear.
First Floor Landing
Doors into:
Bedroom 2 9'0" x 15'3" (2.74m x 4.65m)
Spacious double bedroom, window to rear and radiator with built in eave storage.
Bedroom 3 8'4" x 11'3" (2.54m x 3.43m)
Sizeable single bedroom, window to rear and radiator.
Shower Room
Fitted with shower cubicle, WC and wash hand basin. Useful built in storage cupboard to side.
Outside
The semi detached residence benefits from off road parking, garage and a front and rear garden area.
Material Information
Since September 2024 Gwynedd Council have introduced an Article 4 directive so, if you're planning to use this property as a holiday home or for holiday lettings, you may need to apply for planning permission to change its use. (Note: Currently, this is for Gwynedd Council area only)
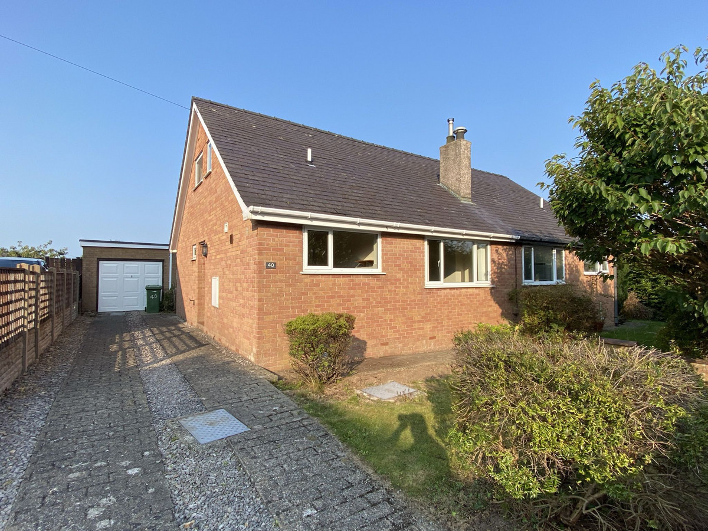

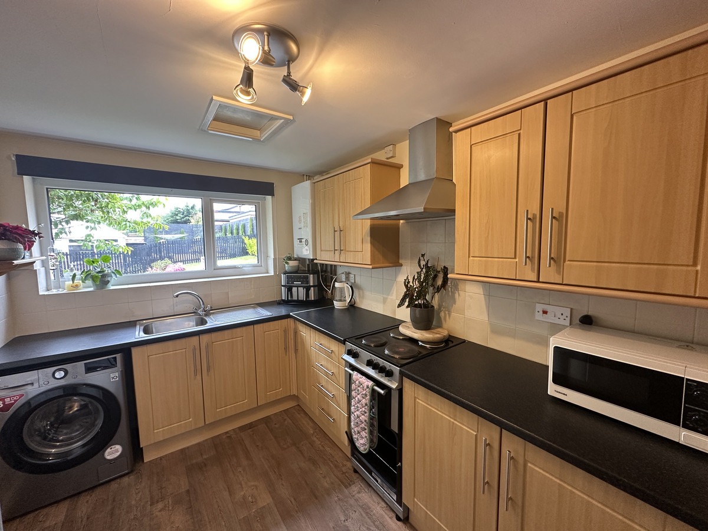
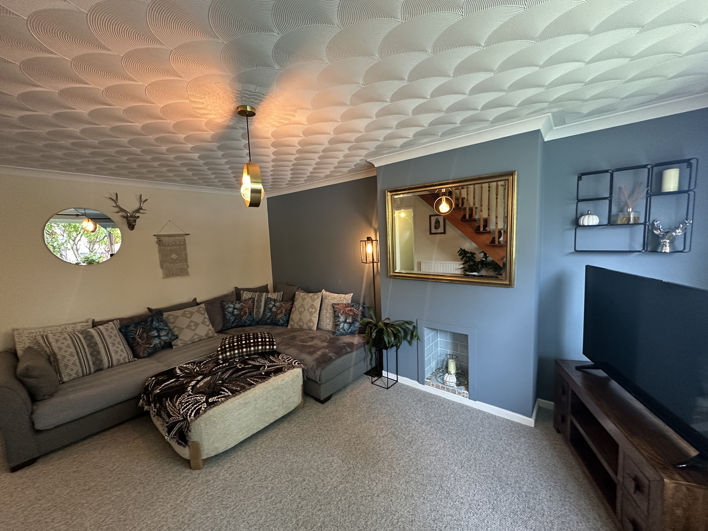
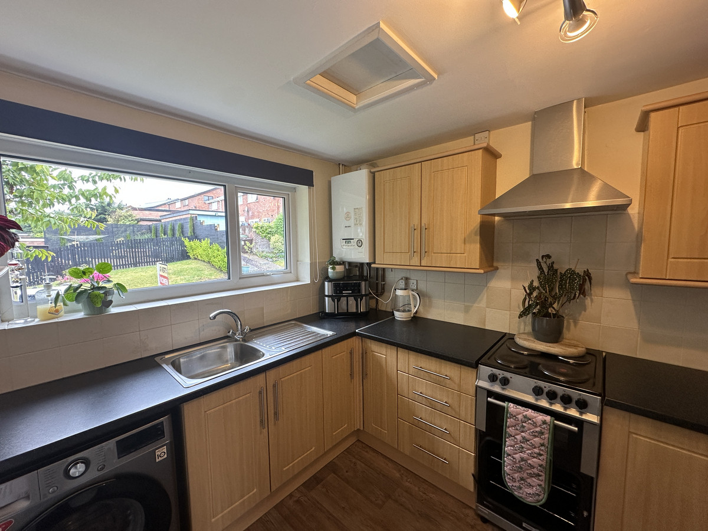
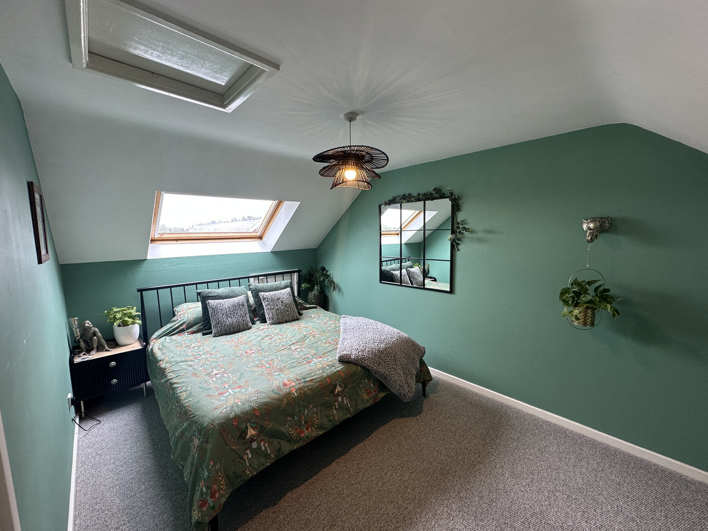
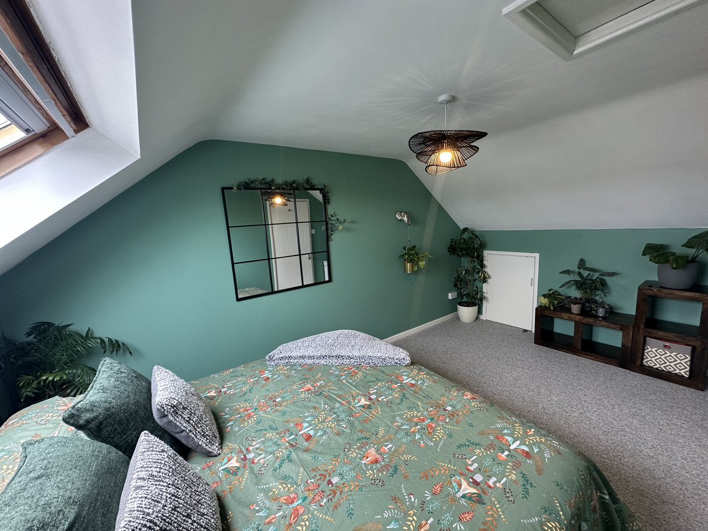
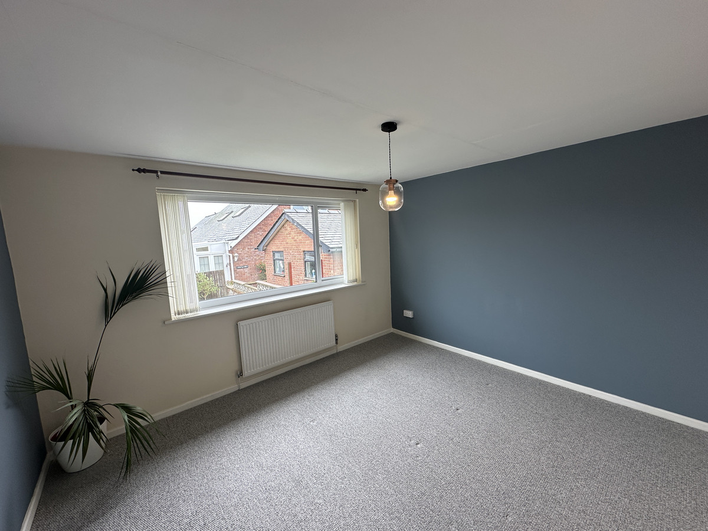
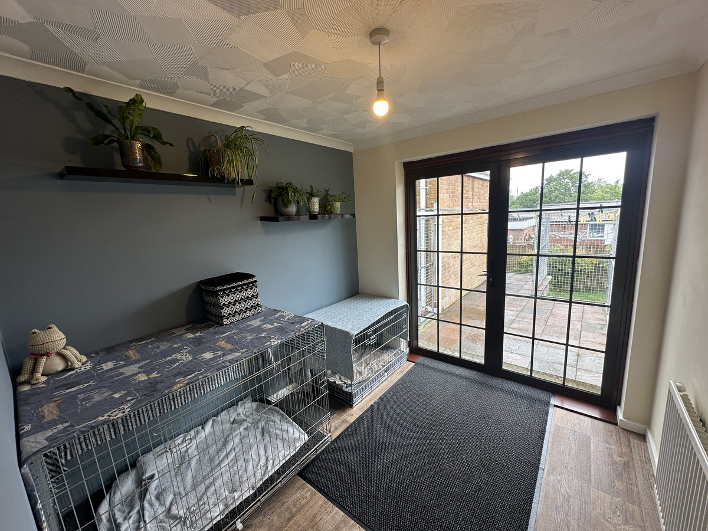
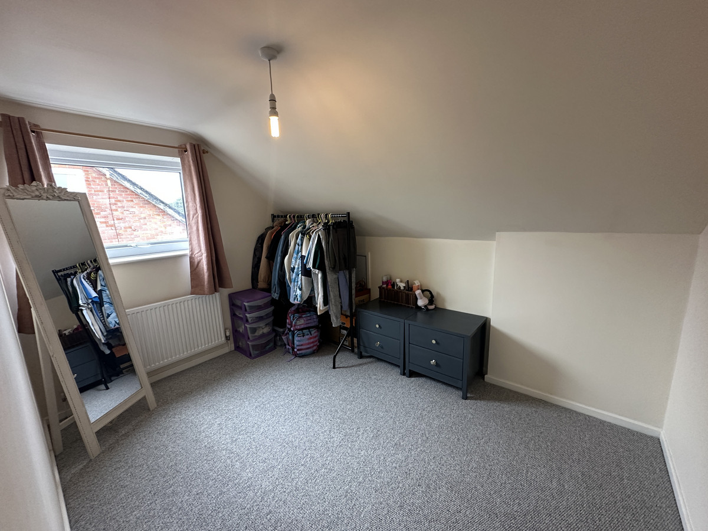
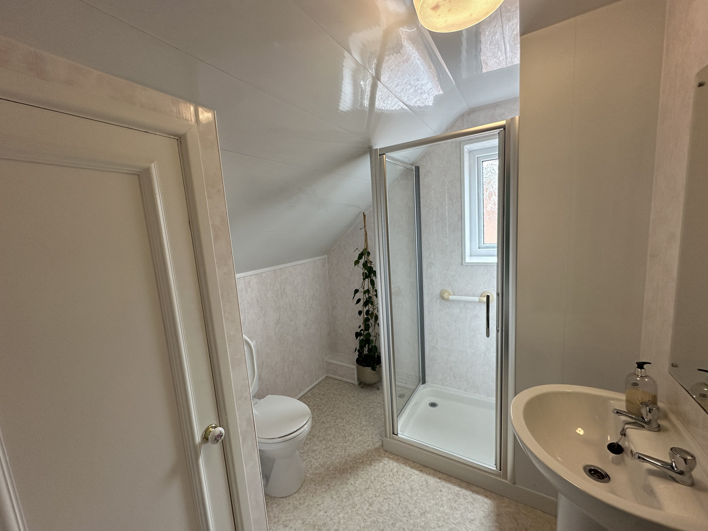
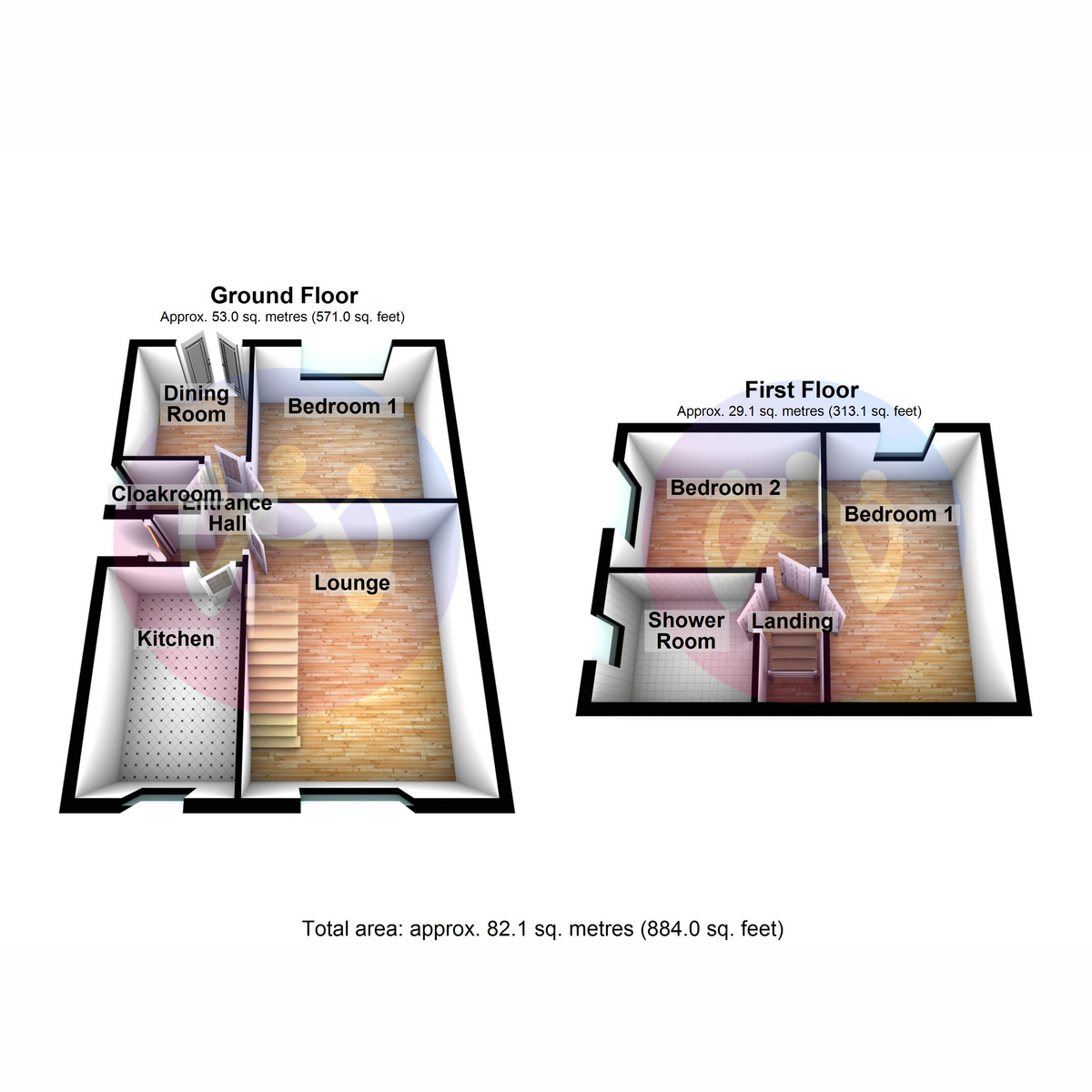











3 Bed Semi-detached house For Sale
Discover an affordable gem in Bangor with this charming semi-detached house. Featuring three bedrooms, a garage, and off-road parking, it's a perfect opportunity for families or first-time buyers. Don't miss out on this well-presented home; contact us today!
Located in the popular residential cul de sac of Rhosfryn, Bangor, this semi-detached house offers a practical and comfortable living space. The property features a lounge, dining room/study, and kitchen, providing ample room for everyday living. With a ground floor bedroom and two additional bedrooms upstairs, it caters to various family needs or work-from-home arrangements.
Outside, the property benefits from off-road parking and a garage, making it convenient for vehicle storage. The garden provides a pleasant outdoor space for relaxation or entertaining guests. Energy efficiency is assured with double glazing and gas central heating throughout the home.
The house is conveniently situated with easy access to local amenities and transport links. Families will appreciate the proximity to local schools and parks.
This is an opportunity not to be missed for those seeking value in Bangor’s property market. Contact us today to learn more about this enticing offer!
Ground Floor
Entrance Hall
Initial entrance area, doors into:
Lounge 12'6" x 16'0" (3.81m x 4.88m)
Spacious yet cosy ground floor reception room, double glazed window to front and stairs to side leading to the first floor.
Kitchen 7'11" x 11'11" (2.41m x 3.63m)
Well presented kitchen fitted with a matching range of base and eye level units with worktop space over the units. The kitchen has space and plumbing for a range of appliances such as fridge/freezer, washing machine and cooker.
Cloakroom
Ground floor WC and wash hand basin.
Dining Room 8'9" x 7'11" (2.67m x 2.41m)
Second ground floor reception room that could be used for a range of purposes to suit the requirements of the occupier. With double glazed patio doors leading out to the garden area, the room could be used as a dining room, extra sitting room or work from home office.
Bedroom 1 11'9" x 12'6" (3.58m x 3.81m)
Spacious ground floor double bedroom, radiator and window to rear.
First Floor Landing
Doors into:
Bedroom 2 9'0" x 15'3" (2.74m x 4.65m)
Spacious double bedroom, window to rear and radiator with built in eave storage.
Bedroom 3 8'4" x 11'3" (2.54m x 3.43m)
Sizeable single bedroom, window to rear and radiator.
Shower Room
Fitted with shower cubicle, WC and wash hand basin. Useful built in storage cupboard to side.
Outside
The semi detached residence benefits from off road parking, garage and a front and rear garden area.
Material Information
Since September 2024 Gwynedd Council have introduced an Article 4 directive so, if you're planning to use this property as a holiday home or for holiday lettings, you may need to apply for planning permission to change its use. (Note: Currently, this is for Gwynedd Council area only)
"*" indicates required fields
"*" indicates required fields
"*" indicates required fields