A semi detached cottage providing traditional accommodation with many original features and having the added benefit of a large modern chalet pod providing a great garden room/studio or overflow accommodation.
Having an attractive rural outlook and located in the small hamlet of Rhoscefnhir just a few miles from the popular beaches of Red Wharf Bay and Benllech is this semi-detached cottage with many internal features including original inglenook fireplace, exposed wooden doors and flooring, beamed ceiling and an attractive cottage garden. The property which has the benefit of solar panels and an air source heat pump has the added benefit of a modern garden pod type chalet in the additional garden area at the rear.
Taking the A5025 from Menai Bridge in the Benllech direction and just before reaching the hill leading down into Pentraeth take the left turn signposted towards Rhoscefnhir at the bus stop pull in. Continue on this road through the small hamlet passing Ty Fry wedding venue and turn right at the “T” junction and the property will then be seen on the left hand side within 50 yards with its gable end on the road.
Ground Floor
Kitchen 17' 11'' x 11' 6'' (5.45m x 3.50m)
A doorway from the side opens directly into the kitchen which has original features including a feature inglenook fireplace having polished slate panelled surround and housing an enclosed wood burning stove. An exposed beamed ceiling adds further character and the room is fitted with a range of wall and base units having timber effect working surfaces above and incorporating a Belfast style sink unit, as well as a fitted electric oven and hob. A window and door to the rear open onto the garden area and additional heat is provided from a single radiator.
Lounge 13' 10'' x 11' 6'' (4.21m x 3.50m)
With double glazed windows to either side, and a single radiator.
First Floor Landing
Approached via a staircase from the kitchen with doors off to:-
Bedroom 1 13' 10'' x 10' 0'' (4.21m x 3.04m)
With window to the front overlooking the rural aspect, and single radiator.
Bedroom 2 12' 0'' x 8' 8'' (3.65m x 2.63m) plus 1.40m (4'7") x 1.40m (4'7")
With window to the rear, and having an exposed wooden floor. There is a fitted cupboard and a recessed area houses a shower cubicle.
Bathroom
With a traditional style modern suite of free standing roll top bath, wash hand basin and w.c. The bathroom has panelled walls to half height level and a tiled floor.
Outside
To the rear of the property is a garden area which is in effect split into two areas having a traditional cottage garden to the immediate rear which opens up into a larger lawned garden area. This rear garden area houses a most useful Garden Pod having Large Open Plan Living 7.61m (24'11") max x 3.68m (12'1") off which is a small fitted kitchen area and a modern shower room.
Tenure
We have been advised the property is held on a freehold basis.




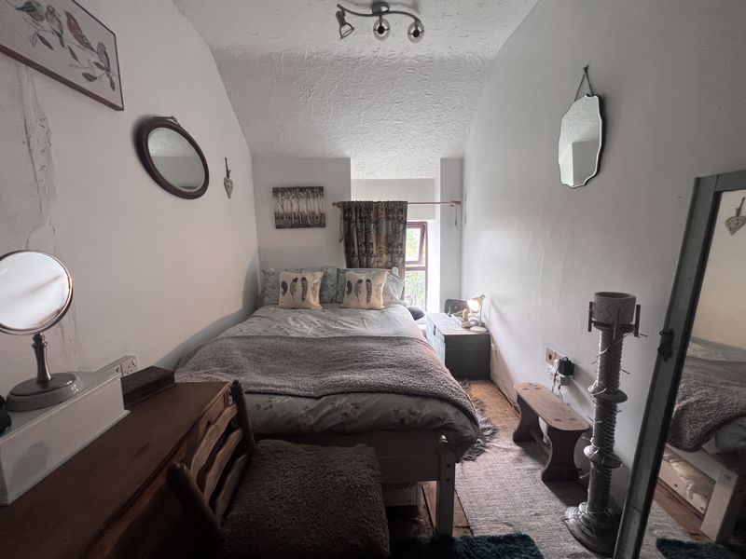
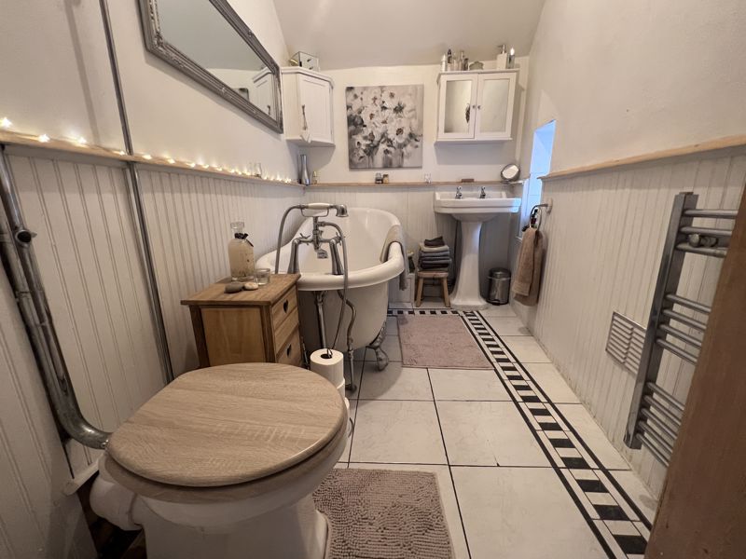
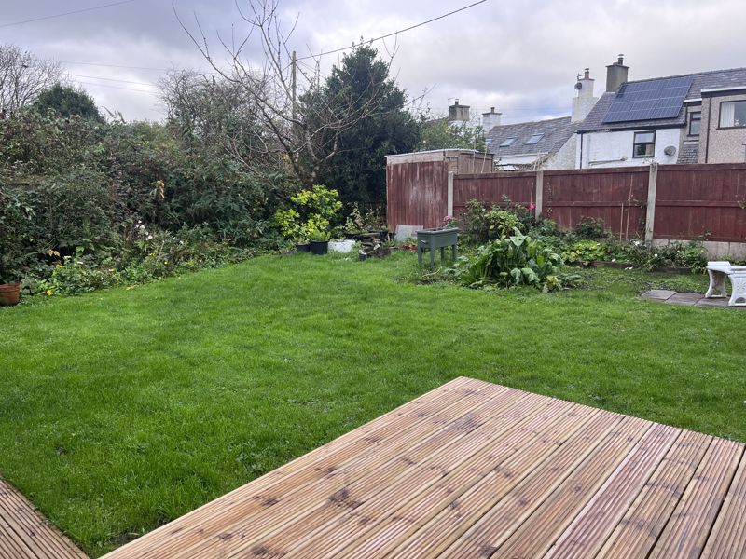
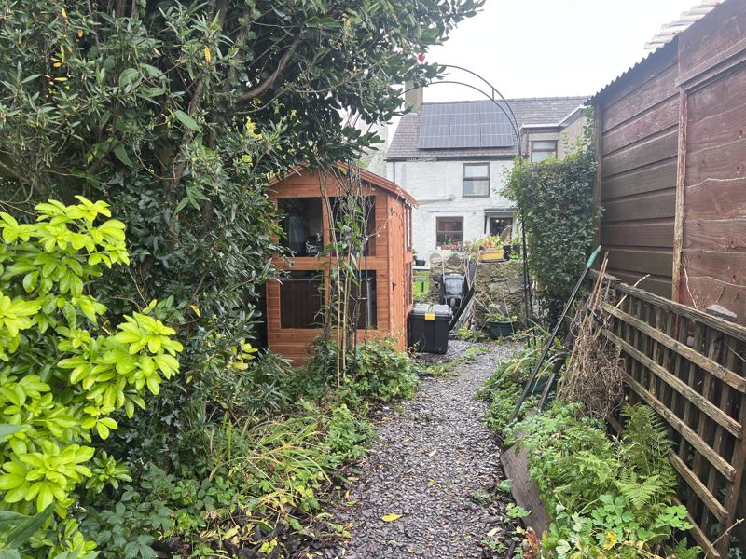
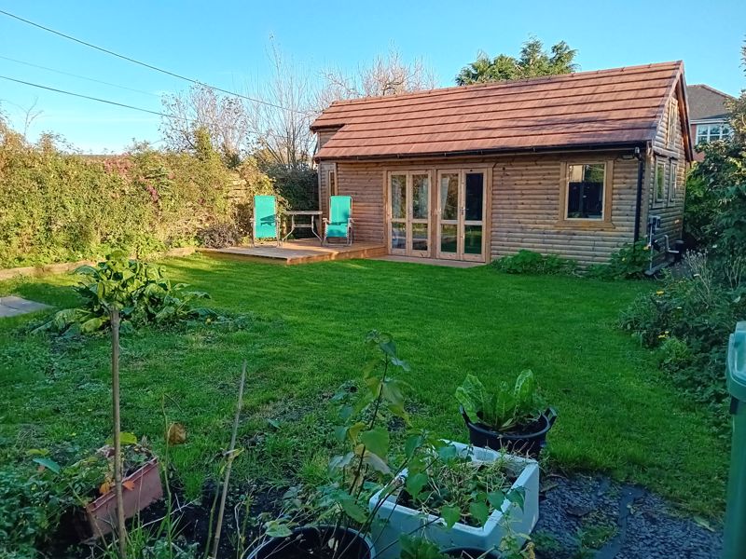
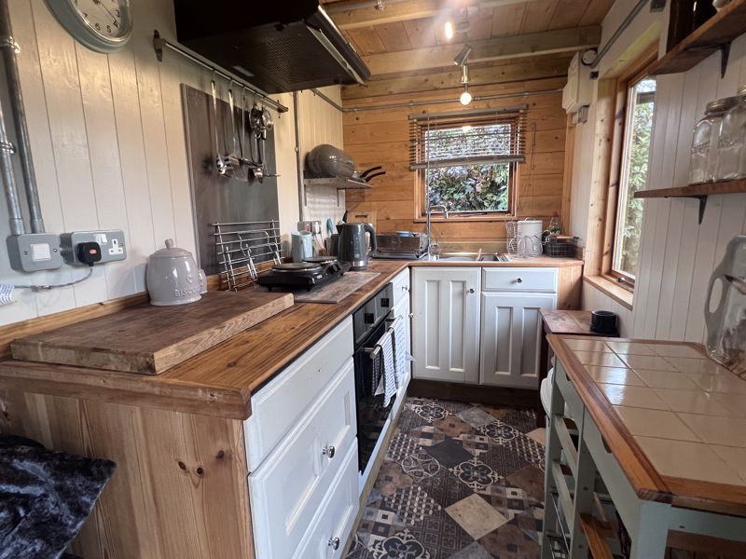
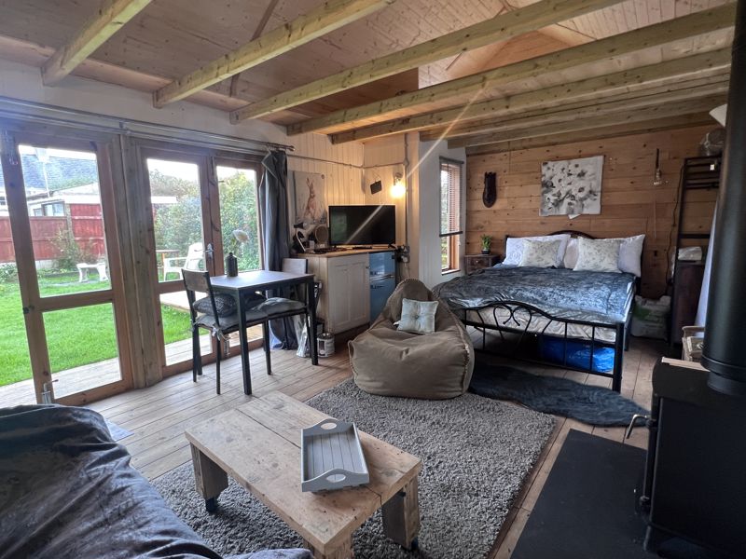
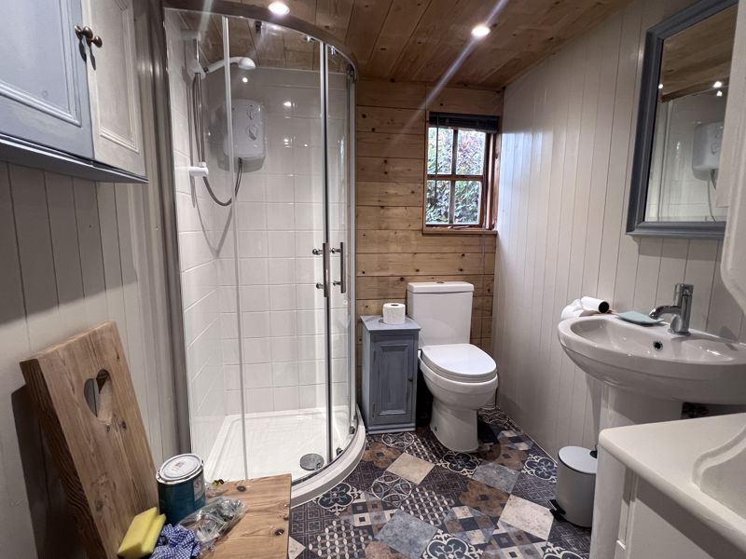
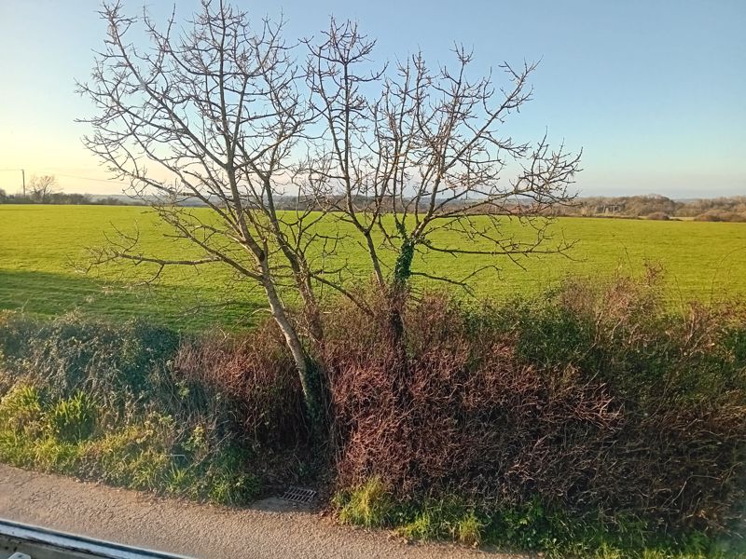
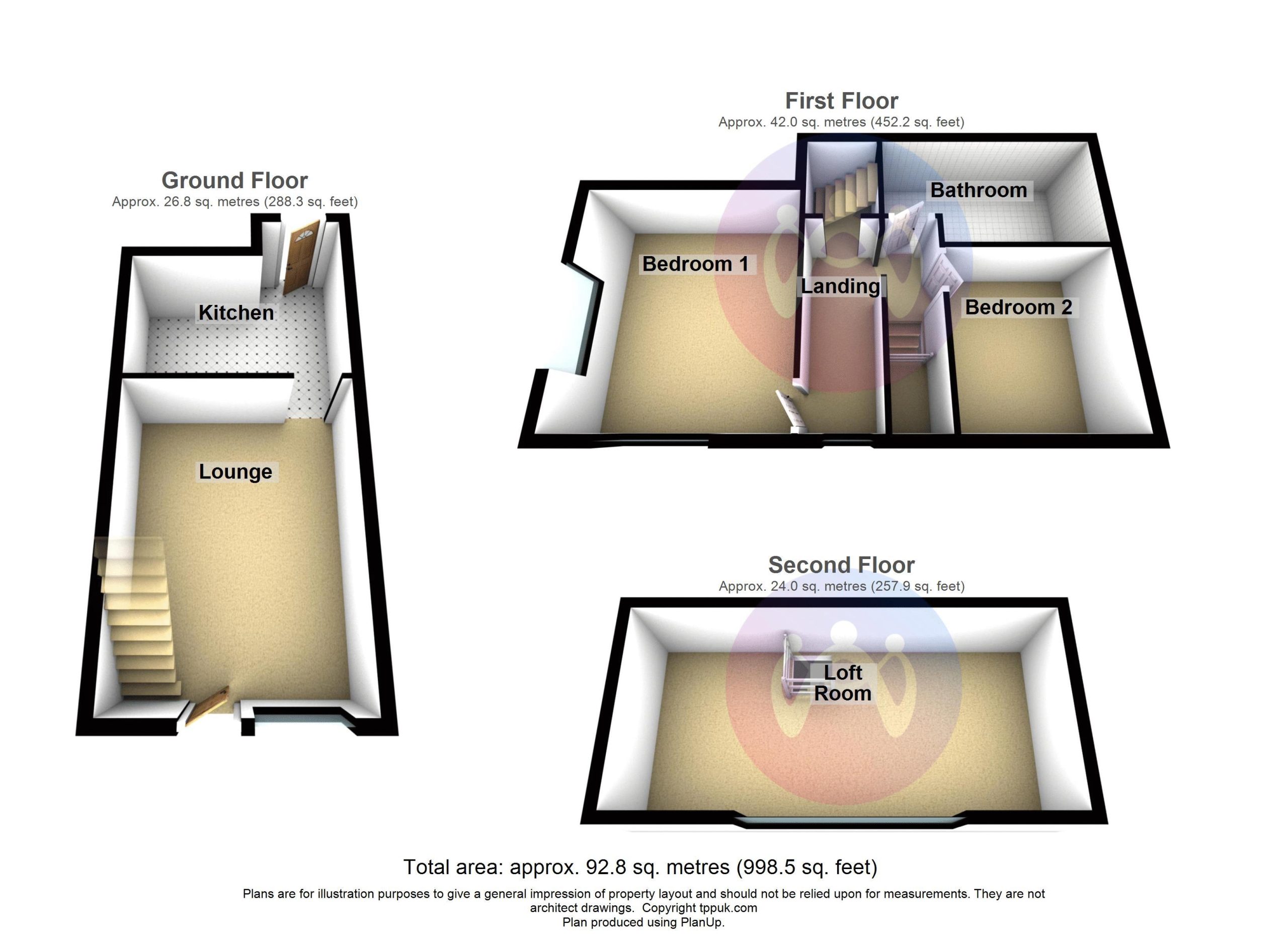
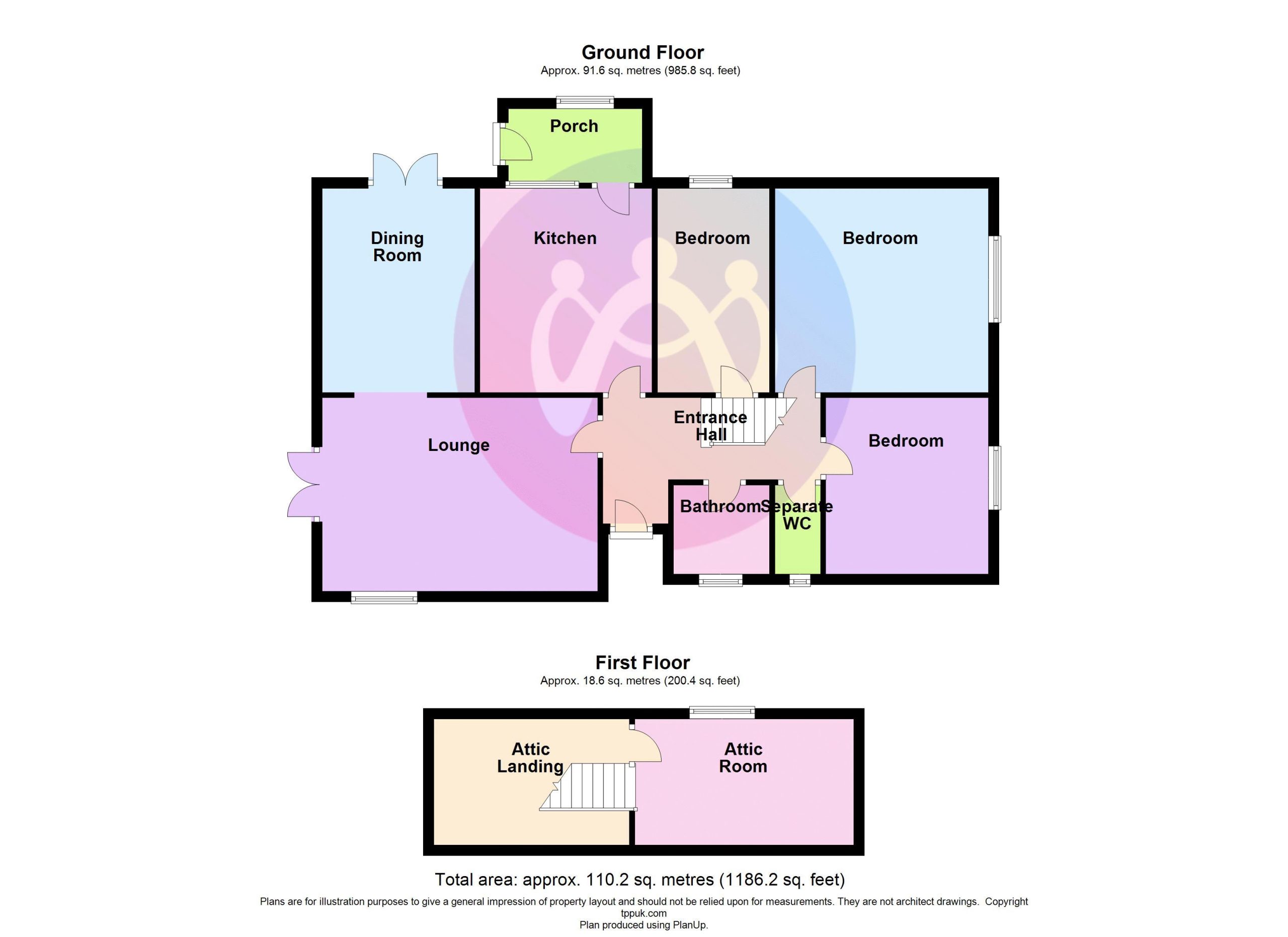













2 Bed Semi-Detached For Sale
A semi detached cottage providing traditional accommodation with many original features and having the added benefit of a large modern chalet pod providing a great garden room/studio or overflow accommodation.
Ground Floor
Kitchen 17' 11'' x 11' 6'' (5.45m x 3.50m)
A doorway from the side opens directly into the kitchen which has original features including a feature inglenook fireplace having polished slate panelled surround and housing an enclosed wood burning stove. An exposed beamed ceiling adds further character and the room is fitted with a range of wall and base units having timber effect working surfaces above and incorporating a Belfast style sink unit, as well as a fitted electric oven and hob. A window and door to the rear open onto the garden area and additional heat is provided from a single radiator.
Lounge 13' 10'' x 11' 6'' (4.21m x 3.50m)
With double glazed windows to either side, and a single radiator.
First Floor Landing
Approached via a staircase from the kitchen with doors off to:-
Bedroom 1 13' 10'' x 10' 0'' (4.21m x 3.04m)
With window to the front overlooking the rural aspect, and single radiator.
Bedroom 2 12' 0'' x 8' 8'' (3.65m x 2.63m) plus 1.40m (4'7") x 1.40m (4'7")
With window to the rear, and having an exposed wooden floor. There is a fitted cupboard and a recessed area houses a shower cubicle.
Bathroom
With a traditional style modern suite of free standing roll top bath, wash hand basin and w.c. The bathroom has panelled walls to half height level and a tiled floor.
Outside
To the rear of the property is a garden area which is in effect split into two areas having a traditional cottage garden to the immediate rear which opens up into a larger lawned garden area. This rear garden area houses a most useful Garden Pod having Large Open Plan Living 7.61m (24'11") max x 3.68m (12'1") off which is a small fitted kitchen area and a modern shower room.
Tenure
We have been advised the property is held on a freehold basis.
"*" indicates required fields
"*" indicates required fields
"*" indicates required fields