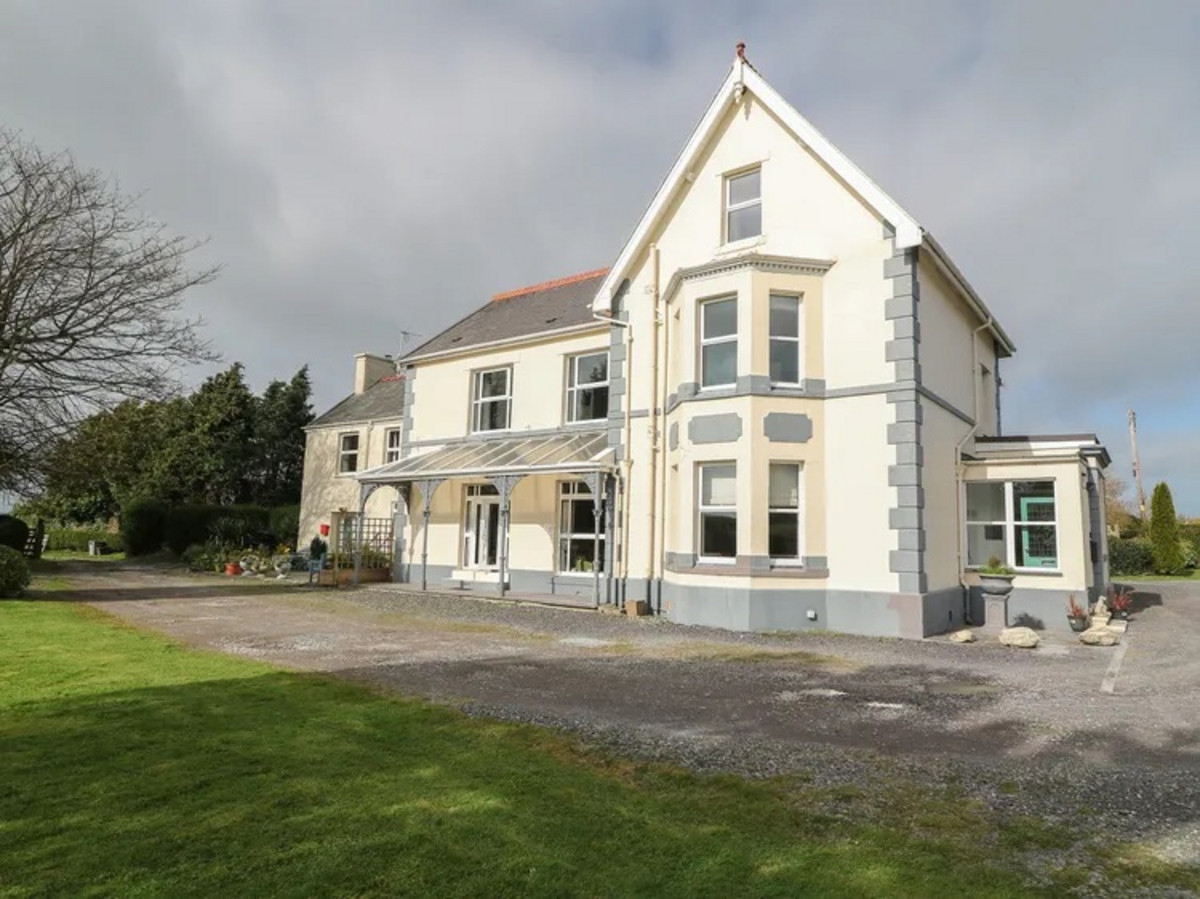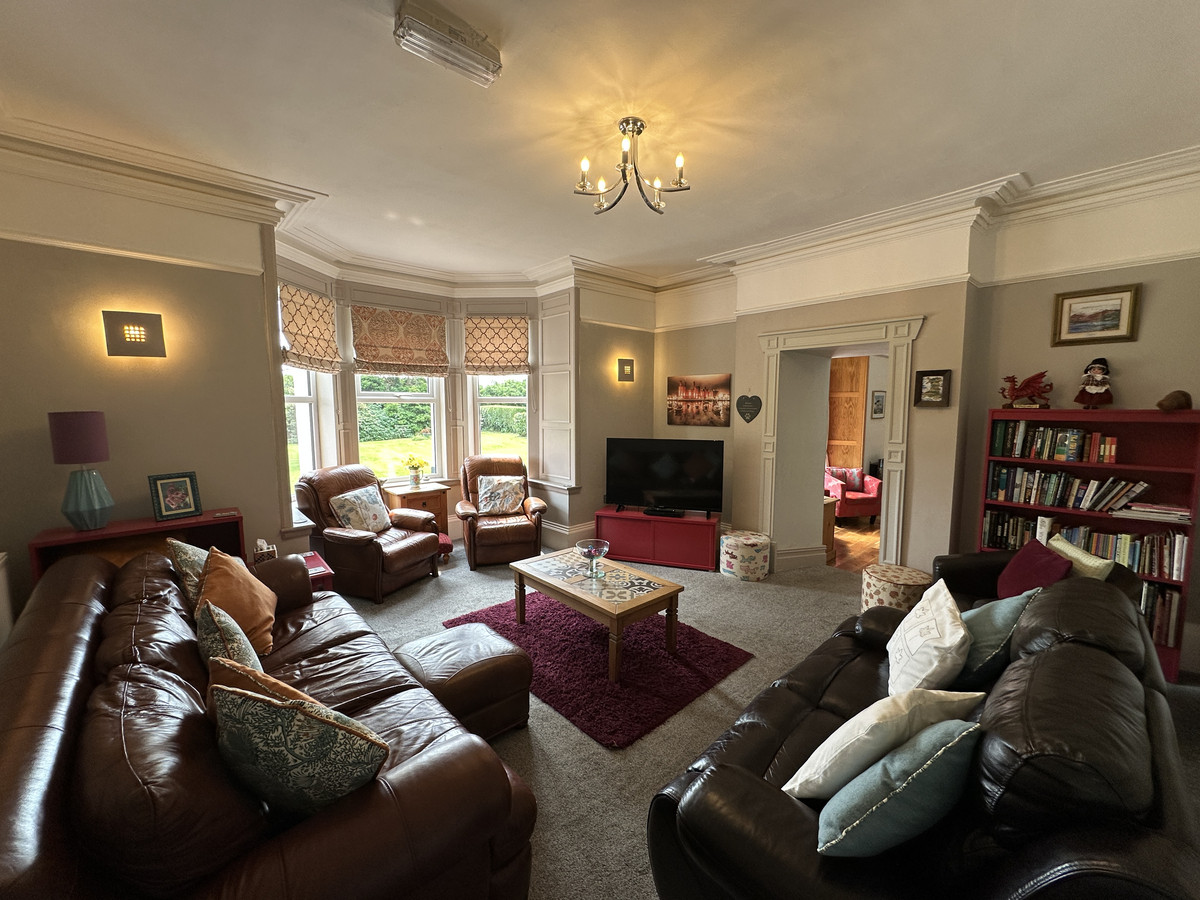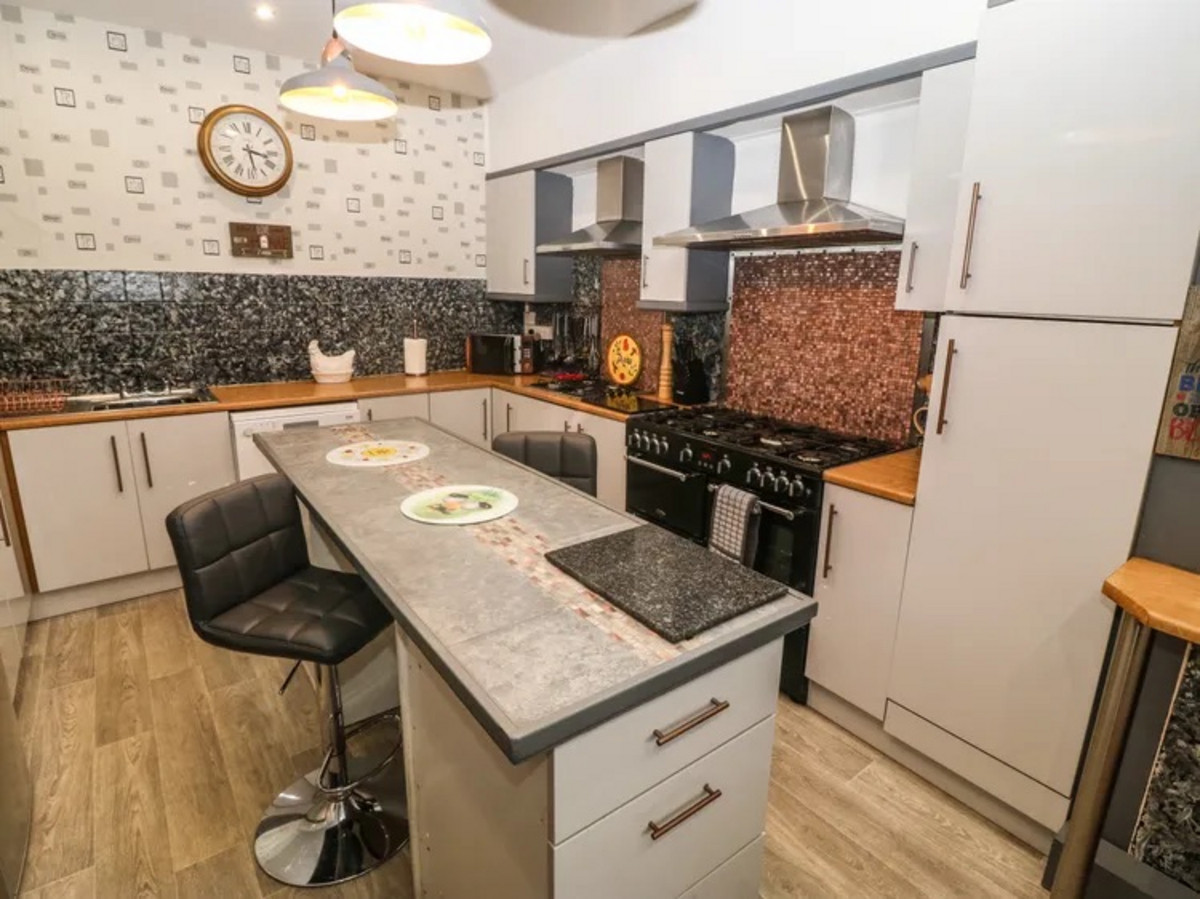This is a unique opportunity to acquire a well established and successful Victorian guesthouse. This lovely substantial property offers 6 guest bedrooms with a range of ensuite shower rooms and private bathroom facilities and own management/staff accommodation.
Situated on the outskirts of historical town of Caernarfon. This is an ideal location for attracting visitors with a range of local amenities and attractions such as Anglesey & Eryri.
The property comprises 6 guest bedrooms, 4 featuring en-suite shower facilities with 2 further first floor private bathrooms with baths/over-head showers with recent upgrading throughout available for guests. The owner's management accommodation provides a comfortable space for staff or proprietors with a cosy reception room, kitchen, sun room, double bedroom and en-suite shower room. All rooms have been decorated to a high standard in keeping with the original features i.e the Victorian tiled floors and stained glass windows. The property benefits from numerous single and double radiators in all the bedrooms, bathrooms and living accommodation. The sale of this impressive guest house includes the main 6 bedrooms fixtures and fittings.
The guesthouse features a well-equipped kitchen, a welcoming lounge, and a large dining room suitable for hosting guests. Set within approximately 1.4 acres of well-maintained grounds, the property presents an inviting atmosphere with potential for further development or outdoor events. Its strategic location ensures easy access to local amenities and popular attractions, making it a preferred choice for tourists.
With a freehold tenure, this property offers long-term investment potential in a thriving tourist area. Its close proximity to local attractions enhances its appeal as a guest accommodation business. This is an exceptional opportunity for those seeking to enter or expand within the hospitality industry by continuing the sellers successful highly regarded customer base with excellent reviews and feedback.
Don't miss the opportunity to explore the possibilities this guesthouse offers. Contact us today to learn more and arrange a visit.
Ground Floor
Entrance Vestibule
Initial ground floor entrance area.
Entrance Hall
Welcoming ground floor entrance hall, stairs to the first floor accommodation and doors into:
Lounge
Spacious reception room, large bay window to side looking out over the grounds. Opening into:
Dining Room
A large dining room area perfect for seating guests at meal times or functions. Windows to side enjoying a pleasant outlook over the gardens.
Kitchen
A modern fitted kitchen with a matching range of base and eye level units with worktop space over the units. Door leading out into the courtyard where the hot tub is located.
Inner Hallway
Door from the entrance hall, leads into a further space between the guesthouse and the owners management accommodation.
Owners Accommodation - Bedroom
Ground floor double bedroom, window to side. Double doors into:
En-Suite Shower Room
Modern shower suite fitted with shower cubicle, WC and wash hand basin.
Owners Accommodation - Lounge
An adaptable living accommodation to the rear of the building which could be used as an owners living space. Reception room with patio doors leading out to the garden.
Owners Accommodation - Kitchen
Fitted kitchen with a matching range of base ad eye level units with worktop space over the units. Large opening into the sun room.
Sun Room
An adaptable open plan space leading from the Kitchen area which could be used as a dining area or extra seating area. With double glazed windows with patio doors leading out.
First Floor Landing
One staircase leads from the ground floor to the landing, second staircase leads to a second floor bedroom. Within the landing, there's a storage cupboard and cloakroom with WC and wash hand basin. Doors into:
Bedroom 1
Lovely spacious double bedroom, window to side with views overlooking the garden.
En-Suite Shower Room
Shower cubicle, WC and wash hand basin.
Bedroom 2
Sizeable lovely king size double bedroom, bay window to side.
En-Suite Shower Room
Shower cubicle, WC and wash hand basin.
Bedroom 3
King-size/ twin double bedroom, with fitted wardrobe and window to side looking over garden.
En-Suite Shower Room
Shower cubicle, WC and wash hand basin.
Bedroom 4
King-size/ twin double bedroom, with fitted wardrobe and window to side looking over garden.
Bedroom 5
Spacious twin bedded, window to side overlooking the garden.
Bathroom
Modern fitted bathroom with bath and shower overhead, WC and wash hand basin.
Bedroom 6
Spacious double bedroom with mix of fitted bedroom units, window to side overlooking the garden.
Bathroom
Well presented bathroom suite with bath, shower overhead, WC and wash hand basin.
Outside
The stunning character guesthouse with Victorian style veranda stands in approximately 1.4 acres of well maintained gardens, ample parking. The outbuildings and land are suitable for further development (subject to the necessary planning conditions). There is a static caravan located on site. Located on the outskirts of the centre of Caernarfon, the guesthouse sits in a prominent location ideal for nearby amenities.





































7 Bed For Sale
This is a unique opportunity to acquire a well established and successful Victorian guesthouse. This lovely substantial property offers 6 guest bedrooms with a range of ensuite shower rooms and private bathroom facilities and own management/staff accommodation.
Situated on the outskirts of historical town of Caernarfon. This is an ideal location for attracting visitors with a range of local amenities and attractions such as Anglesey & Eryri.
The property comprises 6 guest bedrooms, 4 featuring en-suite shower facilities with 2 further first floor private bathrooms with baths/over-head showers with recent upgrading throughout available for guests. The owner's management accommodation provides a comfortable space for staff or proprietors with a cosy reception room, kitchen, sun room, double bedroom and en-suite shower room. All rooms have been decorated to a high standard in keeping with the original features i.e the Victorian tiled floors and stained glass windows. The property benefits from numerous single and double radiators in all the bedrooms, bathrooms and living accommodation. The sale of this impressive guest house includes the main 6 bedrooms fixtures and fittings.
The guesthouse features a well-equipped kitchen, a welcoming lounge, and a large dining room suitable for hosting guests. Set within approximately 1.4 acres of well-maintained grounds, the property presents an inviting atmosphere with potential for further development or outdoor events. Its strategic location ensures easy access to local amenities and popular attractions, making it a preferred choice for tourists.
With a freehold tenure, this property offers long-term investment potential in a thriving tourist area. Its close proximity to local attractions enhances its appeal as a guest accommodation business. This is an exceptional opportunity for those seeking to enter or expand within the hospitality industry by continuing the sellers successful highly regarded customer base with excellent reviews and feedback.
Don't miss the opportunity to explore the possibilities this guesthouse offers. Contact us today to learn more and arrange a visit.
Ground Floor
Entrance Vestibule
Initial ground floor entrance area.
Entrance Hall
Welcoming ground floor entrance hall, stairs to the first floor accommodation and doors into:
Lounge
Spacious reception room, large bay window to side looking out over the grounds. Opening into:
Dining Room
A large dining room area perfect for seating guests at meal times or functions. Windows to side enjoying a pleasant outlook over the gardens.
Kitchen
A modern fitted kitchen with a matching range of base and eye level units with worktop space over the units. Door leading out into the courtyard where the hot tub is located.
Inner Hallway
Door from the entrance hall, leads into a further space between the guesthouse and the owners management accommodation.
Owners Accommodation - Bedroom
Ground floor double bedroom, window to side. Double doors into:
En-Suite Shower Room
Modern shower suite fitted with shower cubicle, WC and wash hand basin.
Owners Accommodation - Lounge
An adaptable living accommodation to the rear of the building which could be used as an owners living space. Reception room with patio doors leading out to the garden.
Owners Accommodation - Kitchen
Fitted kitchen with a matching range of base ad eye level units with worktop space over the units. Large opening into the sun room.
Sun Room
An adaptable open plan space leading from the Kitchen area which could be used as a dining area or extra seating area. With double glazed windows with patio doors leading out.
First Floor Landing
One staircase leads from the ground floor to the landing, second staircase leads to a second floor bedroom. Within the landing, there's a storage cupboard and cloakroom with WC and wash hand basin. Doors into:
Bedroom 1
Lovely spacious double bedroom, window to side with views overlooking the garden.
En-Suite Shower Room
Shower cubicle, WC and wash hand basin.
Bedroom 2
Sizeable lovely king size double bedroom, bay window to side.
En-Suite Shower Room
Shower cubicle, WC and wash hand basin.
Bedroom 3
King-size/ twin double bedroom, with fitted wardrobe and window to side looking over garden.
En-Suite Shower Room
Shower cubicle, WC and wash hand basin.
Bedroom 4
King-size/ twin double bedroom, with fitted wardrobe and window to side looking over garden.
Bedroom 5
Spacious twin bedded, window to side overlooking the garden.
Bathroom
Modern fitted bathroom with bath and shower overhead, WC and wash hand basin.
Bedroom 6
Spacious double bedroom with mix of fitted bedroom units, window to side overlooking the garden.
Bathroom
Well presented bathroom suite with bath, shower overhead, WC and wash hand basin.
Outside
The stunning character guesthouse with Victorian style veranda stands in approximately 1.4 acres of well maintained gardens, ample parking. The outbuildings and land are suitable for further development (subject to the necessary planning conditions). There is a static caravan located on site. Located on the outskirts of the centre of Caernarfon, the guesthouse sits in a prominent location ideal for nearby amenities.
"*" indicates required fields
"*" indicates required fields
"*" indicates required fields