Discover an exceptional opportunity to acquire a well maintained three-bedroom semi-detached dormer bungalow, situated within a desirable residential estate. This property serves as an ideal choice for first-time homeowners or those seeking a retirement residence.
Discover an exceptional opportunity to acquire a well maintained three-bedroom semi-detached dormer bungalow, situated within a desirable residential estate. This property serves as an ideal choice for first-time homeowners or those seeking a retirement residence.
The interior features a well-appointed kitchen/diner, a spacious living room, two bedrooms, and a bathroom conveniently located on the ground floor, with an additional bedroom situated in the dormer. Externally, the property boasts low-maintenance gardens to both the front and rear, offering charming views towards the port ,along with a spacious storage area and workshop. We highly recommend scheduling a viewing to fully appreciate this remarkable home.
Located in a prime area, this property offers seamless access to numerous amenities, out-of-town retail parks, and a short distance from the Newry promenade ideal for waterfront walks. With regular public transport links nearby and the A5 and A55 expressways just a short drive away, commuting is incredibly convenient. Plus, primary and secondary schools are within easy reach, making it a great choice for families.
Ground Floor
Kitchen/Diner 18'2" x 8'10" (5.55m x 2.70m)
Fitted with a matching base and eye level units with worktop space over, 1+1/2 bowl stainless steel sink unit with mixer tap, plumbing for washing machine, space for fridge/freezer and cooker, uPVC double glazed window to side and rear, double radiator, door to:
Living Room 17'7" x 15'0" (5.38m x 4.59m)
uPVC double glazed window to rear, Double glazed sliding glass doors leading to rear garden, fireplace, radiator, door to:
Inner Hallway
Storage cupboard, stairs to first floor, doors to:
Bedroom 1 13'0" x 11'0" (3.97m x 3.36m)
uPVC double glazed window to front, radiator, double door to storage cupboard
Bedroom 2 10'11" x 10'0" (3.33m x 3.05m)
uPVC double glazed window to front with radiator under
Bathroom 6'5" x 6'2" (1.98m x 1.88m)
Fitted with three piece suite with bath with electric shower over, pedestal wash hand basin and low-level WC, uPVC double glazed frosted window to side
First Floor
Bedroom 3 17'7" x 8'9" (5.38m x 2.68m)
uPVC double glazed window to side with radiator under, access to in eaves storage.
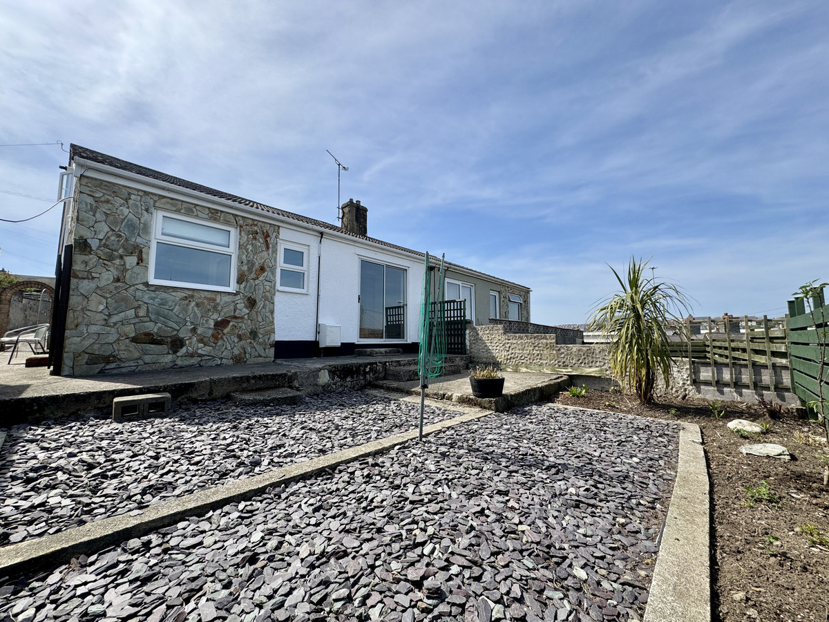
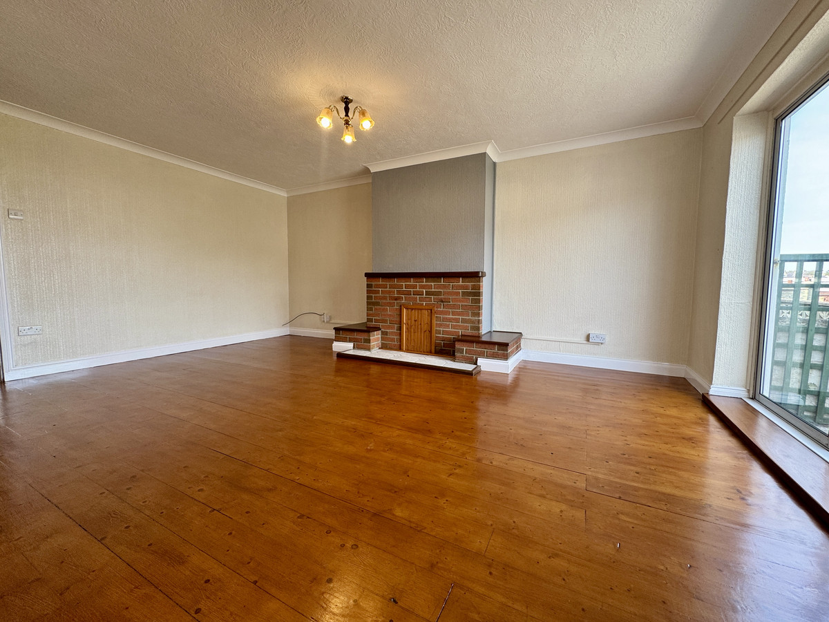

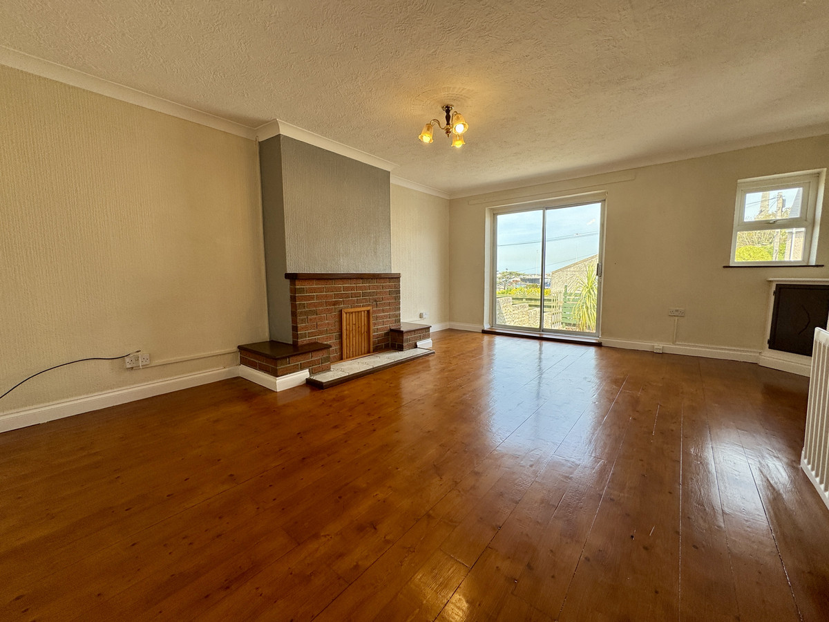

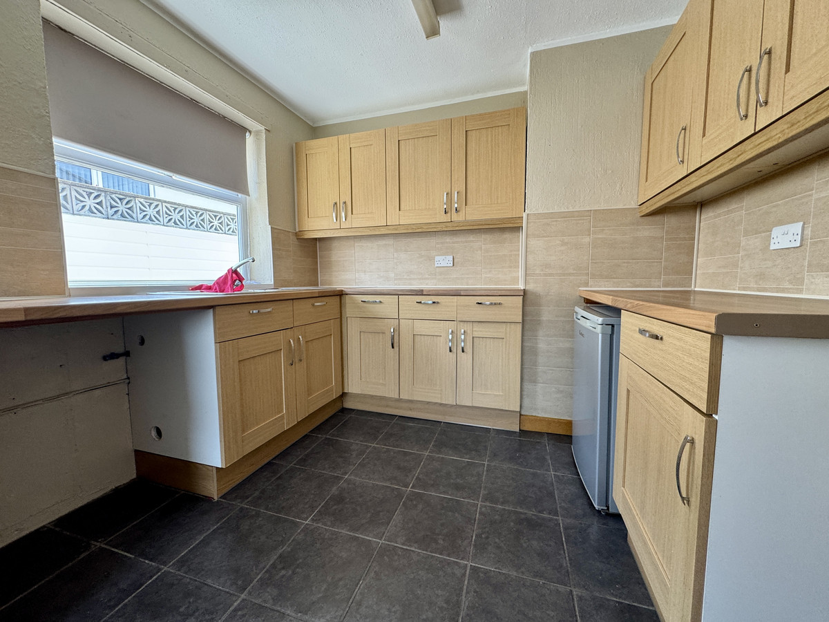


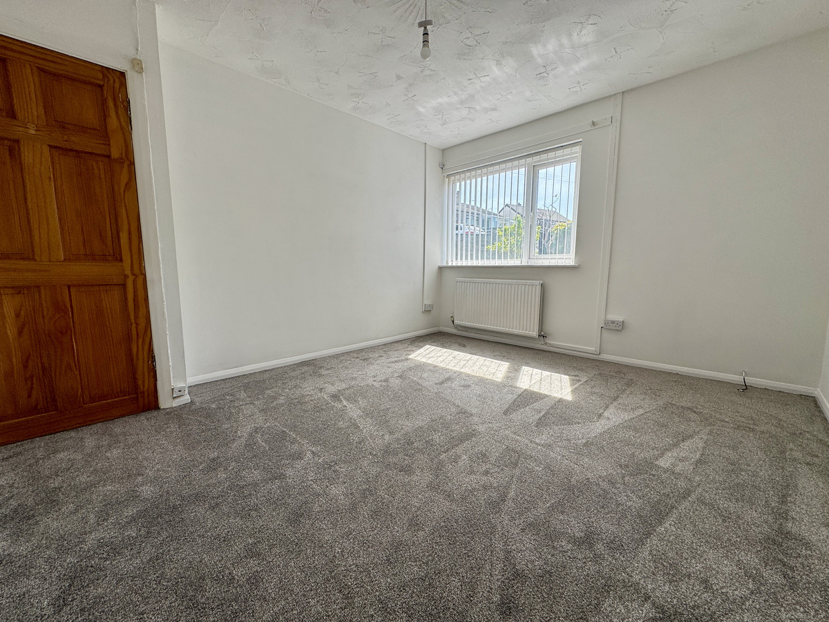
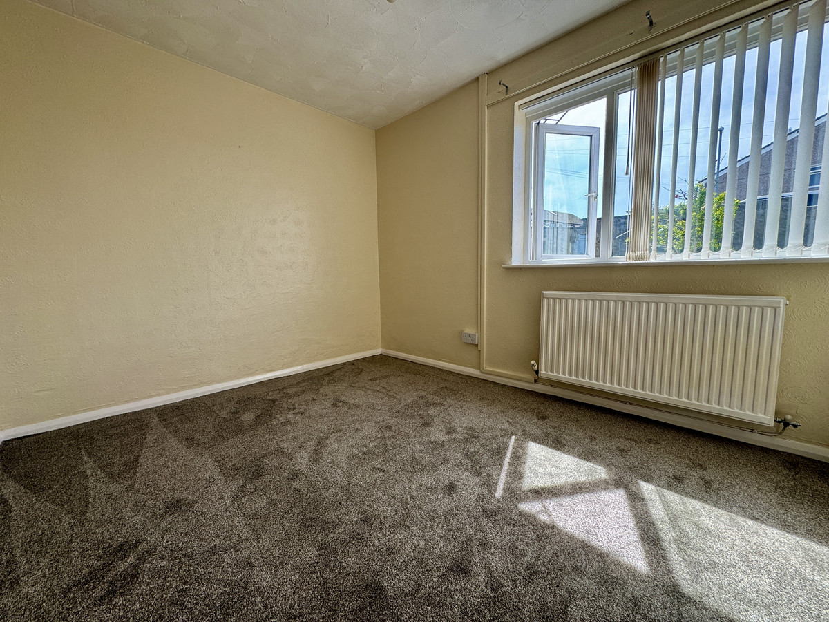





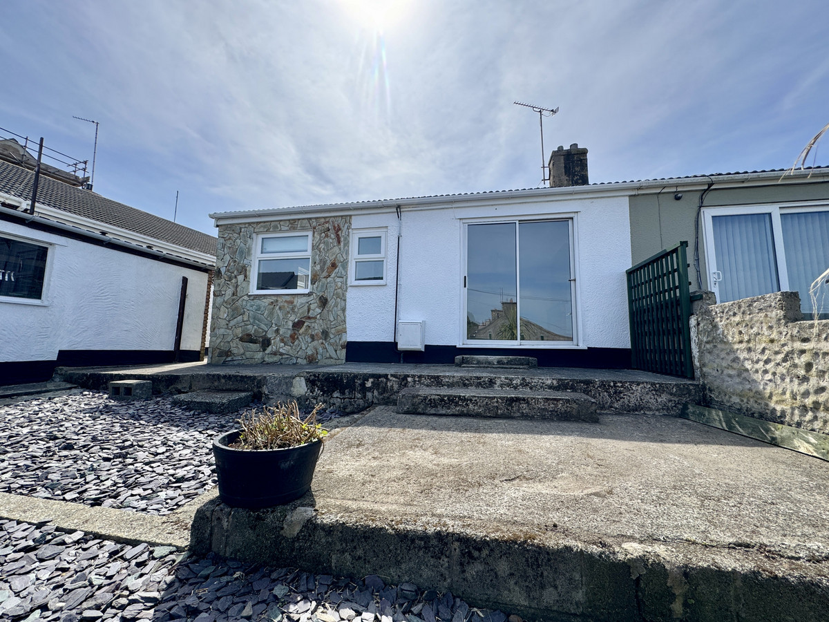

























3 Bed Bungalow Under Offer
Discover an exceptional opportunity to acquire a well maintained three-bedroom semi-detached dormer bungalow, situated within a desirable residential estate. This property serves as an ideal choice for first-time homeowners or those seeking a retirement residence.
Discover an exceptional opportunity to acquire a well maintained three-bedroom semi-detached dormer bungalow, situated within a desirable residential estate. This property serves as an ideal choice for first-time homeowners or those seeking a retirement residence.
The interior features a well-appointed kitchen/diner, a spacious living room, two bedrooms, and a bathroom conveniently located on the ground floor, with an additional bedroom situated in the dormer. Externally, the property boasts low-maintenance gardens to both the front and rear, offering charming views towards the port ,along with a spacious storage area and workshop. We highly recommend scheduling a viewing to fully appreciate this remarkable home.
Located in a prime area, this property offers seamless access to numerous amenities, out-of-town retail parks, and a short distance from the Newry promenade ideal for waterfront walks. With regular public transport links nearby and the A5 and A55 expressways just a short drive away, commuting is incredibly convenient. Plus, primary and secondary schools are within easy reach, making it a great choice for families.
Ground Floor
Kitchen/Diner 18'2" x 8'10" (5.55m x 2.70m)
Fitted with a matching base and eye level units with worktop space over, 1+1/2 bowl stainless steel sink unit with mixer tap, plumbing for washing machine, space for fridge/freezer and cooker, uPVC double glazed window to side and rear, double radiator, door to:
Living Room 17'7" x 15'0" (5.38m x 4.59m)
uPVC double glazed window to rear, Double glazed sliding glass doors leading to rear garden, fireplace, radiator, door to:
Inner Hallway
Storage cupboard, stairs to first floor, doors to:
Bedroom 1 13'0" x 11'0" (3.97m x 3.36m)
uPVC double glazed window to front, radiator, double door to storage cupboard
Bedroom 2 10'11" x 10'0" (3.33m x 3.05m)
uPVC double glazed window to front with radiator under
Bathroom 6'5" x 6'2" (1.98m x 1.88m)
Fitted with three piece suite with bath with electric shower over, pedestal wash hand basin and low-level WC, uPVC double glazed frosted window to side
First Floor
Bedroom 3 17'7" x 8'9" (5.38m x 2.68m)
uPVC double glazed window to side with radiator under, access to in eaves storage.
"*" indicates required fields
"*" indicates required fields
"*" indicates required fields