Get ready to be excited about this wonderfully spacious detached dormer bungalow! Nestled on a charming elevated plot, it boasts breath taking open views across Holyhead right from the garden.
This property is bursting with potential! While it does need some internal modernisation, the spacious layout is a blank canvas waiting for someone to unleash their creativity and design vision. Don't miss out on the opportunity to make this space truly your own!
As you make your way along the driveway at the back of the property, you'll step into the utility room, the perfect entry point that guides you right into the heart of the home—the kitchen! Just beside it, the inviting dining room flows seamlessly into the spacious lounge, where you'll be captivated by the breath taking elevated views. Venture down the hallway, and you'll discover three charming bedrooms and a bright bathroom, plus a staircase that leads up to two more well proportioned bedrooms. But that's not all! The exterior of the property boasts a generously sized lawned garden at the front, and at the rear, you'll find a gated, concrete courtyard along with a handy driveway and garage. It's a fantastic place to call home!
Nestled in an incredible location right next to beautiful open fields just off Plas Road! This road leads you to stunning rural walks, the coast, and the famous Porthdafarch beach—perfect for those sunny days and outdoor adventures! Holyhead town centre is just a quick stroll away, only about 0.7 miles! You’ll find a great selection of shops and services there, and if you’re after even more options, the Retail Park is just 1.3 miles down the road. Plus, Holyhead isn’t just a great place to live—it boasts a bustling port with daily links to Ireland, a mainline railway station, and easy access to the A55 Expressway! What an amazing combination of convenience and natural beauty!
Ground Floor
Utility 7'2" x 6'9" (2.19m x 2.07m)
uPVC double glazed window to rear, plumbing for washing machine, space for tumble dryer, door to:
Kitchen 12'4" x 9'8" (3.78m x 2.96m)
Fitted with a range of base and eye level units, stainless steel sink unit with mixer tap, space for oven, space for fridge/freezer, storage cupboard, oil boiler, radiator, door to:
Dining Room 12'4" x 9'11" (3.78m x 3.03m)
uPVC double glazed window to rear, fireplace to side, radiator, doors to:
Lounge 16'9" x 10'11" (5.11m x 3.34m)
uPVC double glazed windows to front and side, fireplace, two radiators, door to:
Porch 4'3" x 5'1" (1.32m x 1.55m)
Door leading to front garden.
Inner Hallway
In built storage cupboard, stairs to first floor, doors to:
Bedroom 1 12'7" x 9'3" (3.85m x 2.83m)
uPVC double glazed window to front, radiator
Bedroom 2 15'8" x 8'10" (4.78m x 2.71m)
uPVC double glazed window to front, radiator
Bedroom 3 12'5" x 8'10" (3.80m x 2.71m)
uPVC double glazed window to rear, radiator
Bathroom 8'5" x 5'10" (2.59m x 1.78m)
Fitted with three piece suite comprising bath with shower over, pedestal wash hand basin and low-level WC, frosted window to rear, radiator
First Floor
Landing
Door and openings to:
Study Area 15'2" x 4'6" (4.63m x 1.39m)
Window to front, radiator, door to:
Bedroom 4 12'5" x 9'3" (3.79m x 2.83m)
Window to front, radiator
WC
Fitted with low level WC
Bedroom 5 12'9" x 9'3" (3.91m x 2.83m)
Window to rear, storage cupboard, radiator.
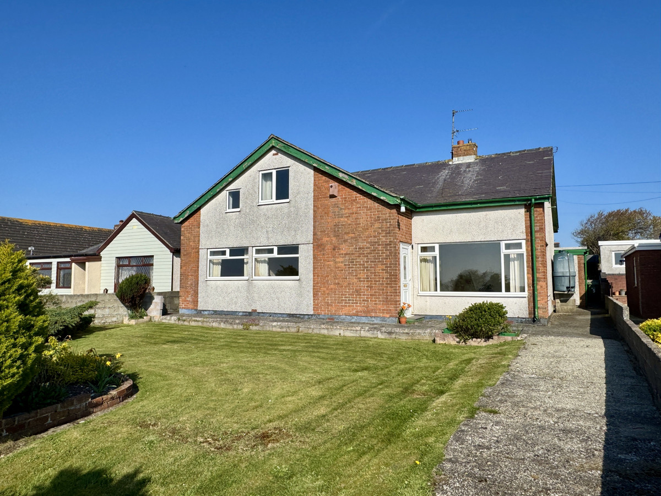

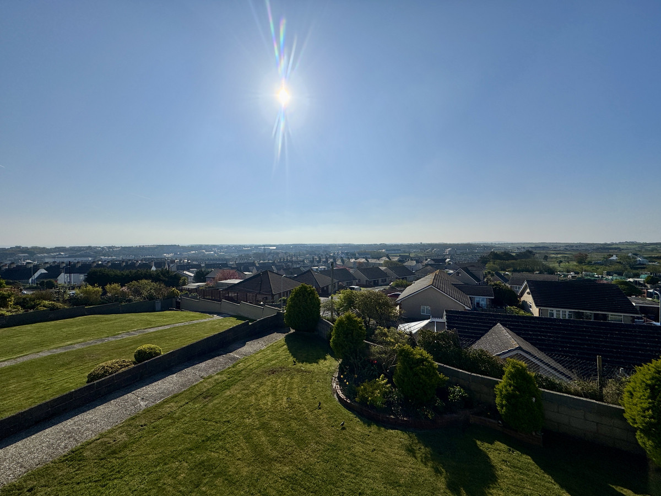

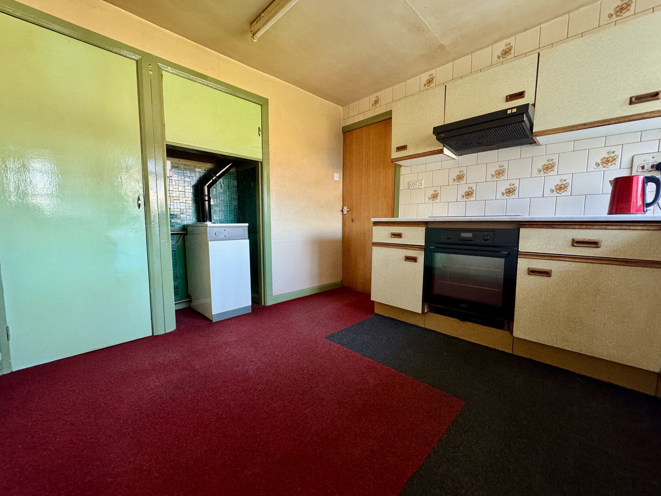

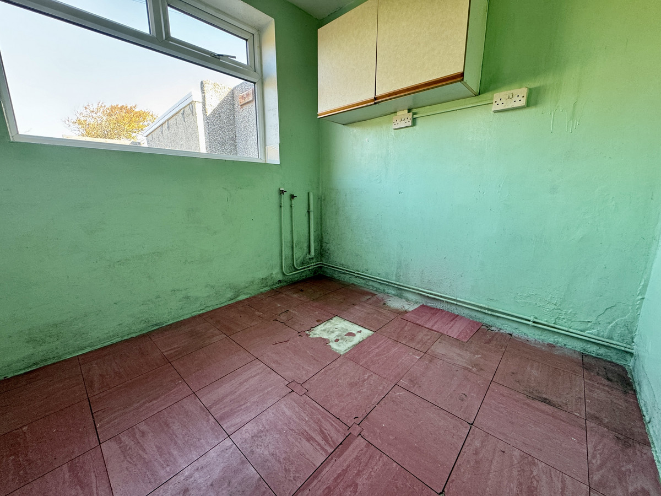
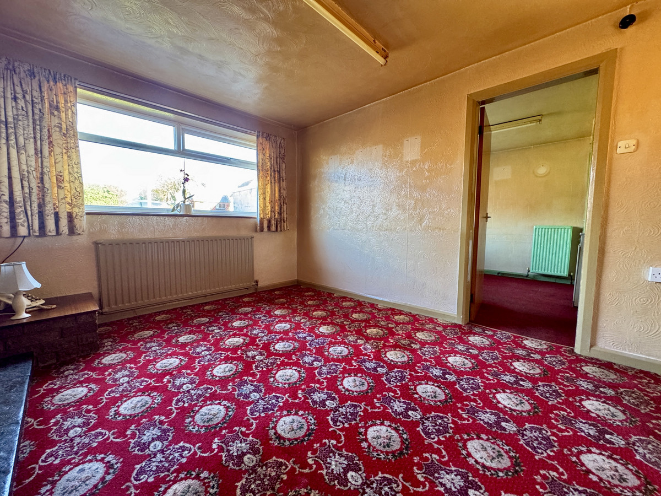

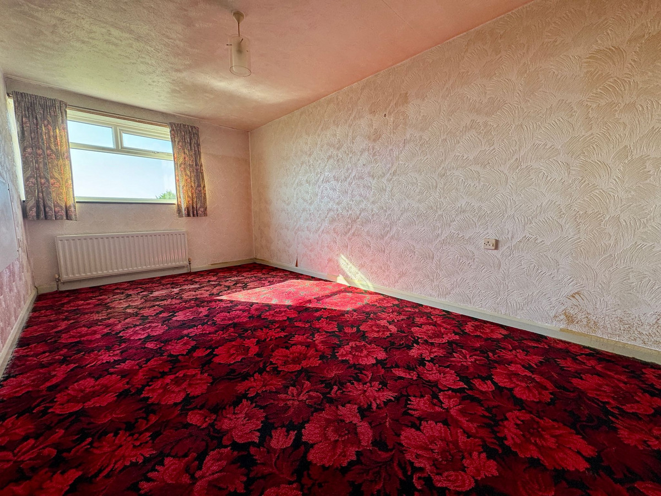

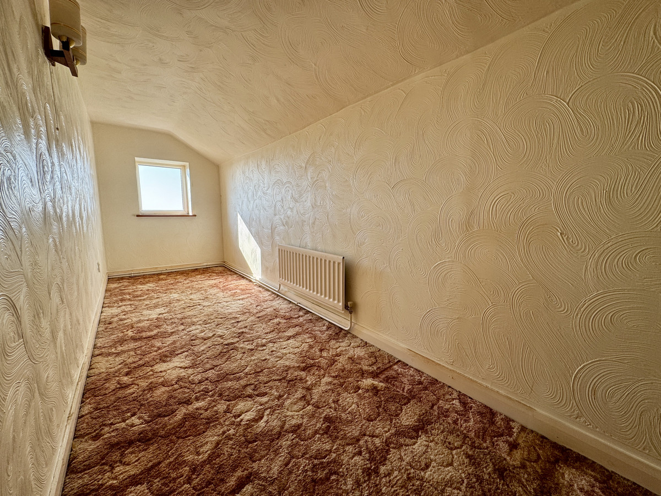

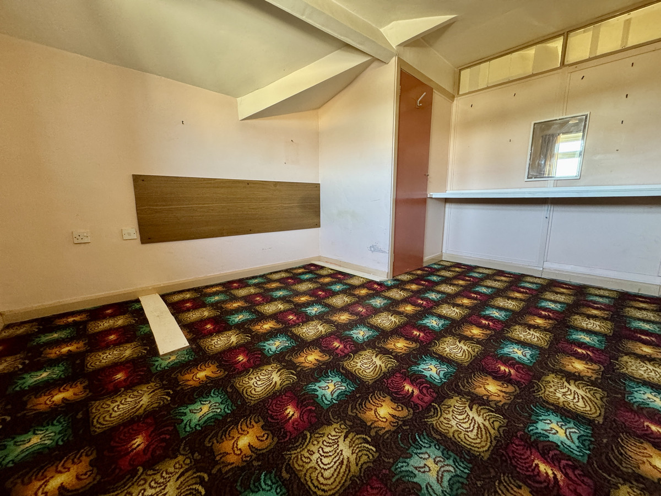

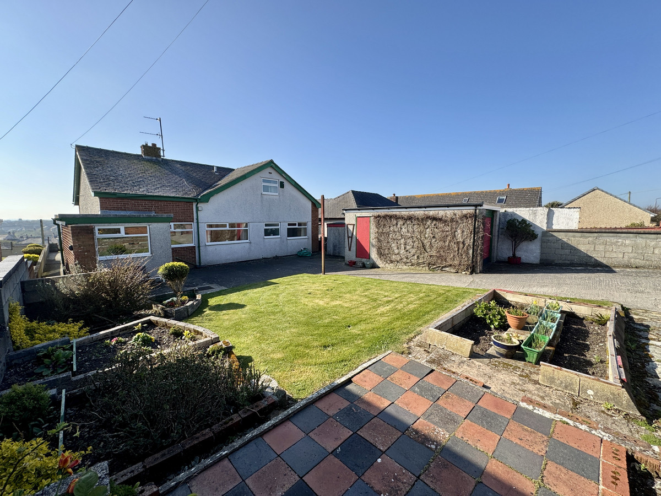

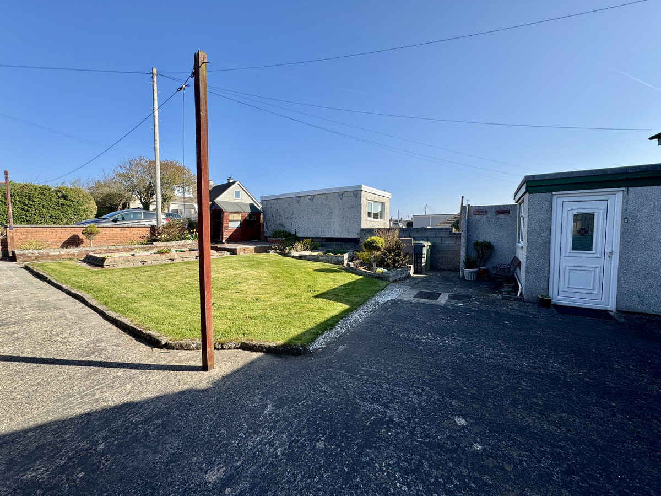
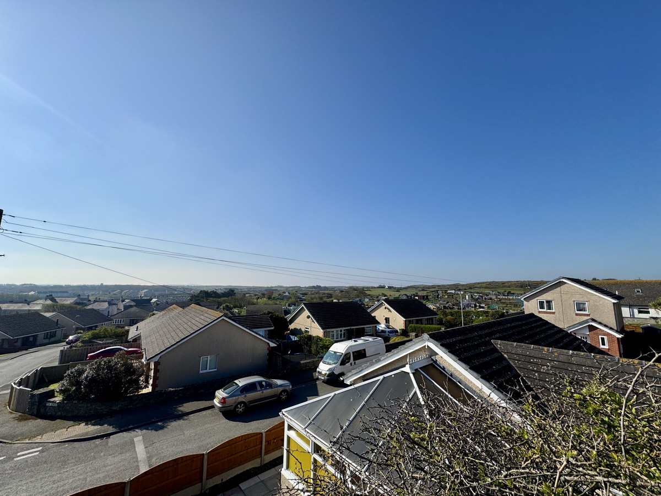

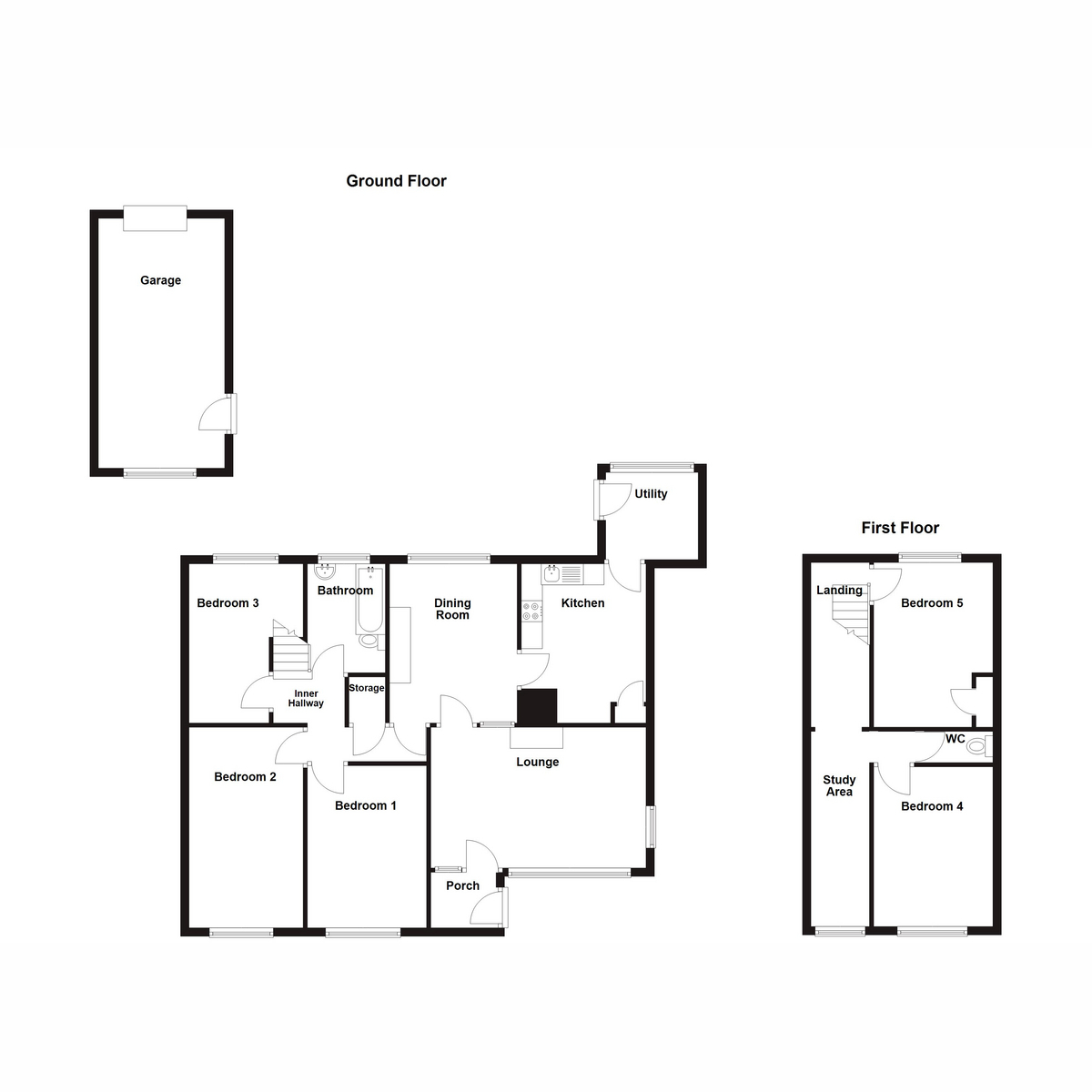




















5 Bed Detached bungalow Under Offer
Get ready to be excited about this wonderfully spacious detached dormer bungalow! Nestled on a charming elevated plot, it boasts breath taking open views across Holyhead right from the garden.
This property is bursting with potential! While it does need some internal modernisation, the spacious layout is a blank canvas waiting for someone to unleash their creativity and design vision. Don't miss out on the opportunity to make this space truly your own!
As you make your way along the driveway at the back of the property, you'll step into the utility room, the perfect entry point that guides you right into the heart of the home—the kitchen! Just beside it, the inviting dining room flows seamlessly into the spacious lounge, where you'll be captivated by the breath taking elevated views. Venture down the hallway, and you'll discover three charming bedrooms and a bright bathroom, plus a staircase that leads up to two more well proportioned bedrooms. But that's not all! The exterior of the property boasts a generously sized lawned garden at the front, and at the rear, you'll find a gated, concrete courtyard along with a handy driveway and garage. It's a fantastic place to call home!
Nestled in an incredible location right next to beautiful open fields just off Plas Road! This road leads you to stunning rural walks, the coast, and the famous Porthdafarch beach—perfect for those sunny days and outdoor adventures! Holyhead town centre is just a quick stroll away, only about 0.7 miles! You’ll find a great selection of shops and services there, and if you’re after even more options, the Retail Park is just 1.3 miles down the road. Plus, Holyhead isn’t just a great place to live—it boasts a bustling port with daily links to Ireland, a mainline railway station, and easy access to the A55 Expressway! What an amazing combination of convenience and natural beauty!
Ground Floor
Utility 7'2" x 6'9" (2.19m x 2.07m)
uPVC double glazed window to rear, plumbing for washing machine, space for tumble dryer, door to:
Kitchen 12'4" x 9'8" (3.78m x 2.96m)
Fitted with a range of base and eye level units, stainless steel sink unit with mixer tap, space for oven, space for fridge/freezer, storage cupboard, oil boiler, radiator, door to:
Dining Room 12'4" x 9'11" (3.78m x 3.03m)
uPVC double glazed window to rear, fireplace to side, radiator, doors to:
Lounge 16'9" x 10'11" (5.11m x 3.34m)
uPVC double glazed windows to front and side, fireplace, two radiators, door to:
Porch 4'3" x 5'1" (1.32m x 1.55m)
Door leading to front garden.
Inner Hallway
In built storage cupboard, stairs to first floor, doors to:
Bedroom 1 12'7" x 9'3" (3.85m x 2.83m)
uPVC double glazed window to front, radiator
Bedroom 2 15'8" x 8'10" (4.78m x 2.71m)
uPVC double glazed window to front, radiator
Bedroom 3 12'5" x 8'10" (3.80m x 2.71m)
uPVC double glazed window to rear, radiator
Bathroom 8'5" x 5'10" (2.59m x 1.78m)
Fitted with three piece suite comprising bath with shower over, pedestal wash hand basin and low-level WC, frosted window to rear, radiator
First Floor
Landing
Door and openings to:
Study Area 15'2" x 4'6" (4.63m x 1.39m)
Window to front, radiator, door to:
Bedroom 4 12'5" x 9'3" (3.79m x 2.83m)
Window to front, radiator
WC
Fitted with low level WC
Bedroom 5 12'9" x 9'3" (3.91m x 2.83m)
Window to rear, storage cupboard, radiator.
"*" indicates required fields
"*" indicates required fields
"*" indicates required fields