Explore the potential of putting your own stamp on this detached bungalow. This blank canvas property offers a contemporary living feel. With 3 bedrooms and being a detached bungalow within a quiet cul-de-sac, its appeal lies not only for families but for people seeking single story accommodation. Located in the small village of Penysarn near Amlwch, there is a convenience shop within walking distance and located just off the A5025 making for speedy commuting opportunities around the coast towards the mainland or even jut popping quickly to neighbouring Amlwch with its many amenities. You are greeted into the Bungalow to the spacious Hallway which provides access to the majority of the primary rooms comprising of the lounge, kitchen/dining room, three bedrooms and a bathroom. With the benefit of off road parking and a garage to the front of the property and sizable gardens to the front and rear makes this property a superb choice for a varied array of purchasers.
You are greeted into the Bungalow to the spacious Hallway which provides access to the majority of the primary rooms comprising of the lounge, kitchen/dining room, three bedrooms and a bathroom. With the benefit of off road parking and a garage to the front of the property and sizable gardens to the front and rear makes this property a superb choice for a varied array of purchasers.
From the Bangor direction proceed along the A5025 through Benllech and passing Moelfre. Upon reaching the village of Penysarn on your right hand side take the first right hand turning into the village and followed by a further first right hand side into Tyn Rhos. Following the road into the development the cul-de-sac where the property can be found is on the left.
Ground Floor
Entrance Hall
Door to Storage cupboard, door to:
Lounge 13' 7'' x 12' 8'' (4.14m x 3.86m)
Window to front, fireplace set in timber surround, radiator.
Kitchen/Dining Room 19' 2'' x 11' 2'' (5.84m x 3.41m)
Fitted with a matching range of base and eye level units with worktop space over, 1+1/2 bowl stainless steel sink unit with single drainer and mixer tap, plumbing for dishwasher, space for fridge/freezer and cooker, window to side, window to front, radiator, door to:
Storage cupboard.
Bathroom
Fitted with four piece comprising bath, pedestal wash hand basin, tiled shower enclosure and WC, tiled surround, window to side, radiator.
Bedroom One 12' 0'' x 10' 9'' (3.67m x 3.28m)
Window to rear, radiator.
Bedroom Two 11' 6'' x 10' 10'' (3.50m x 3.29m)
Window to rear, radiator.
Bedroom Three 10' 9'' x 7' 9'' (3.28m x 2.36m)
Window to side.
Garage
Up and over door, door.
Note
Sale subject to Grant of Probate
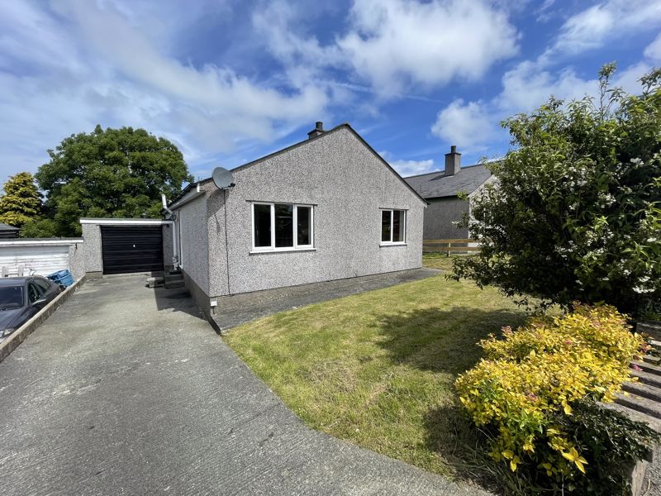
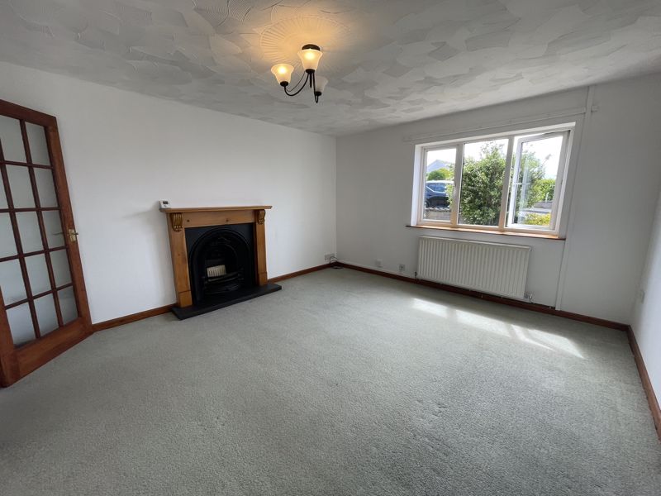
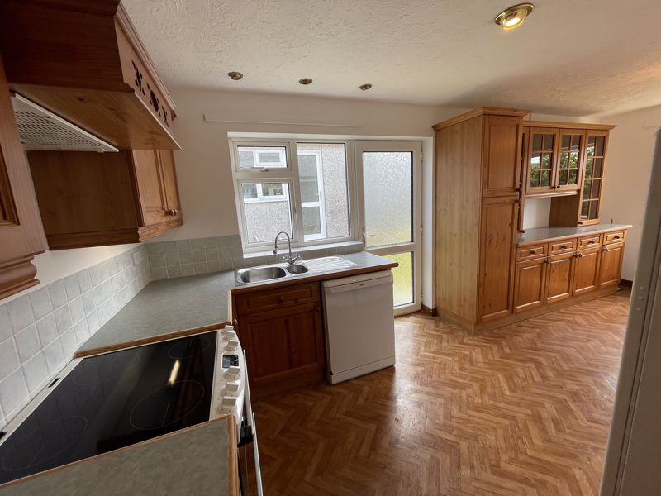
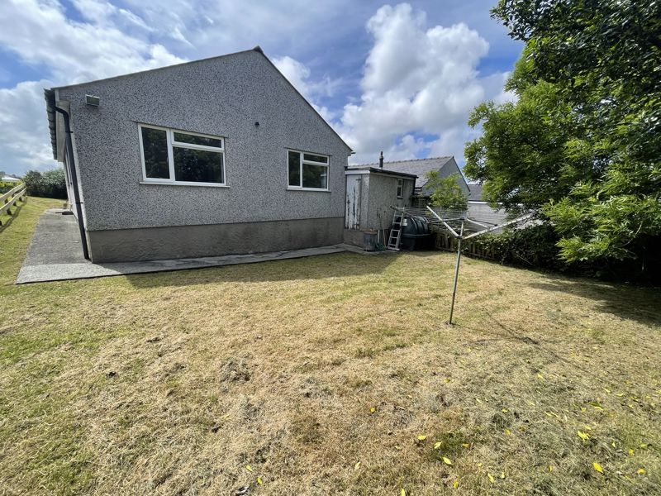
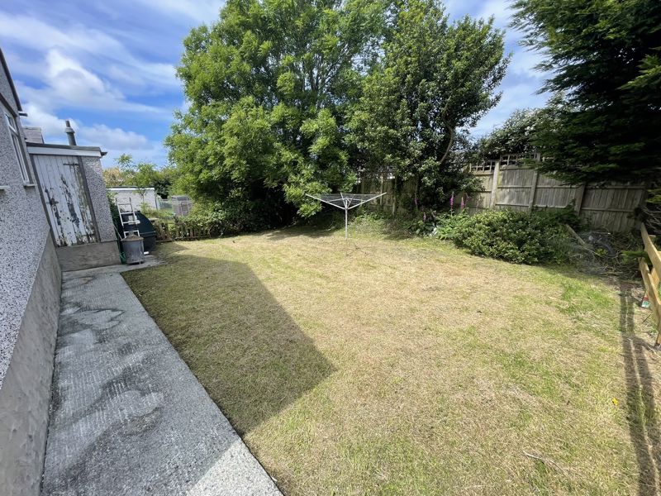
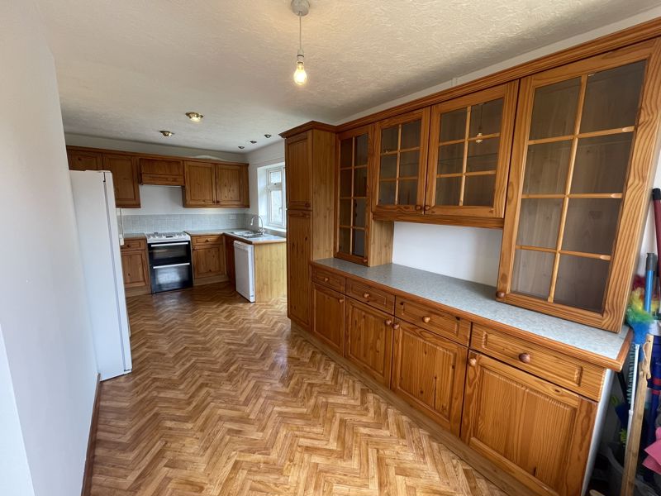
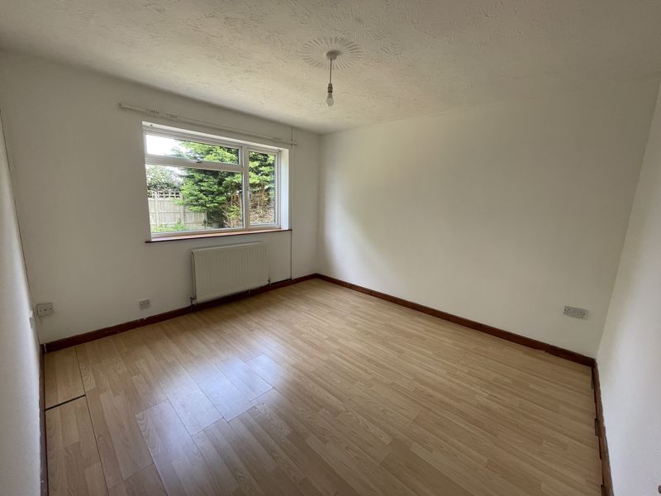
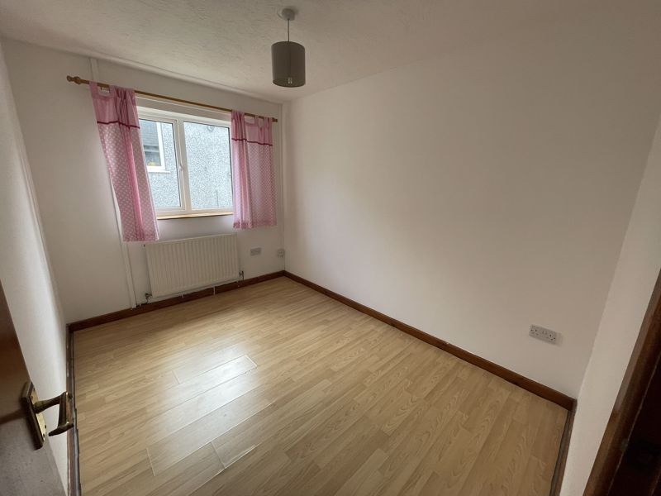
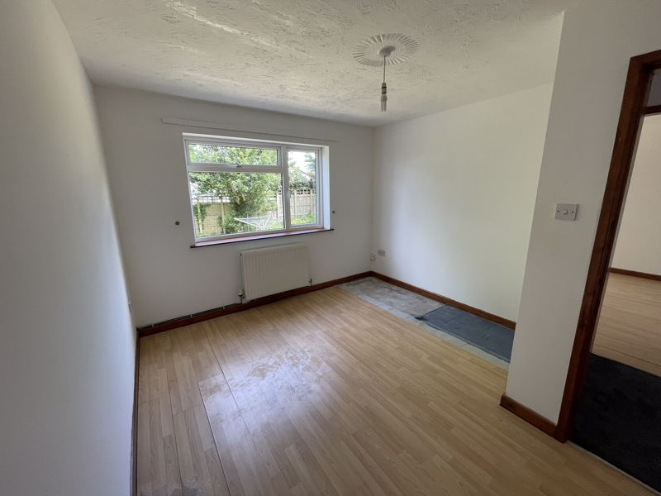
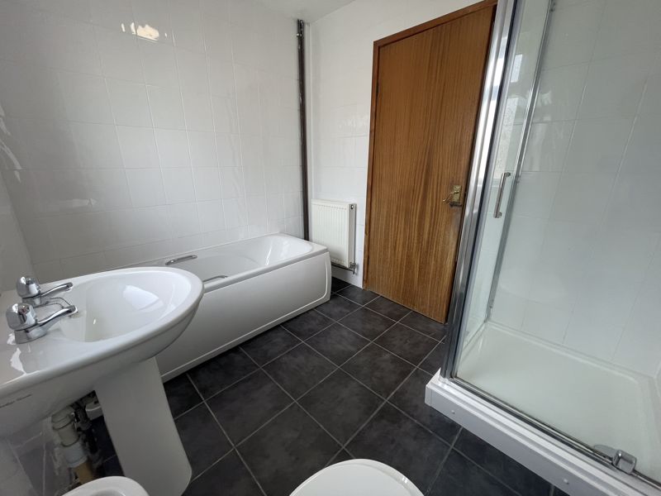
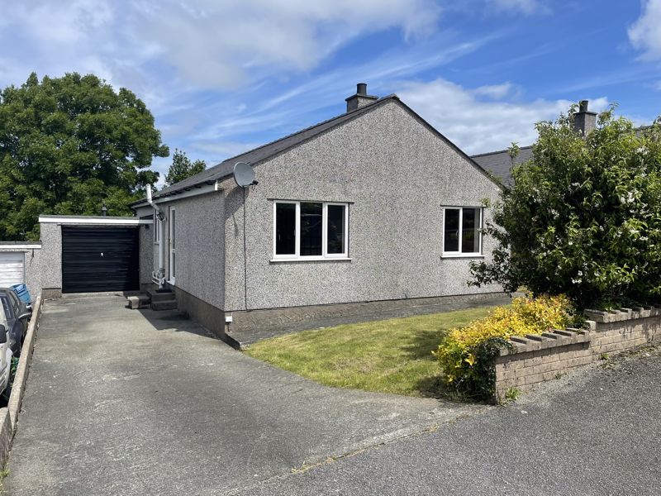
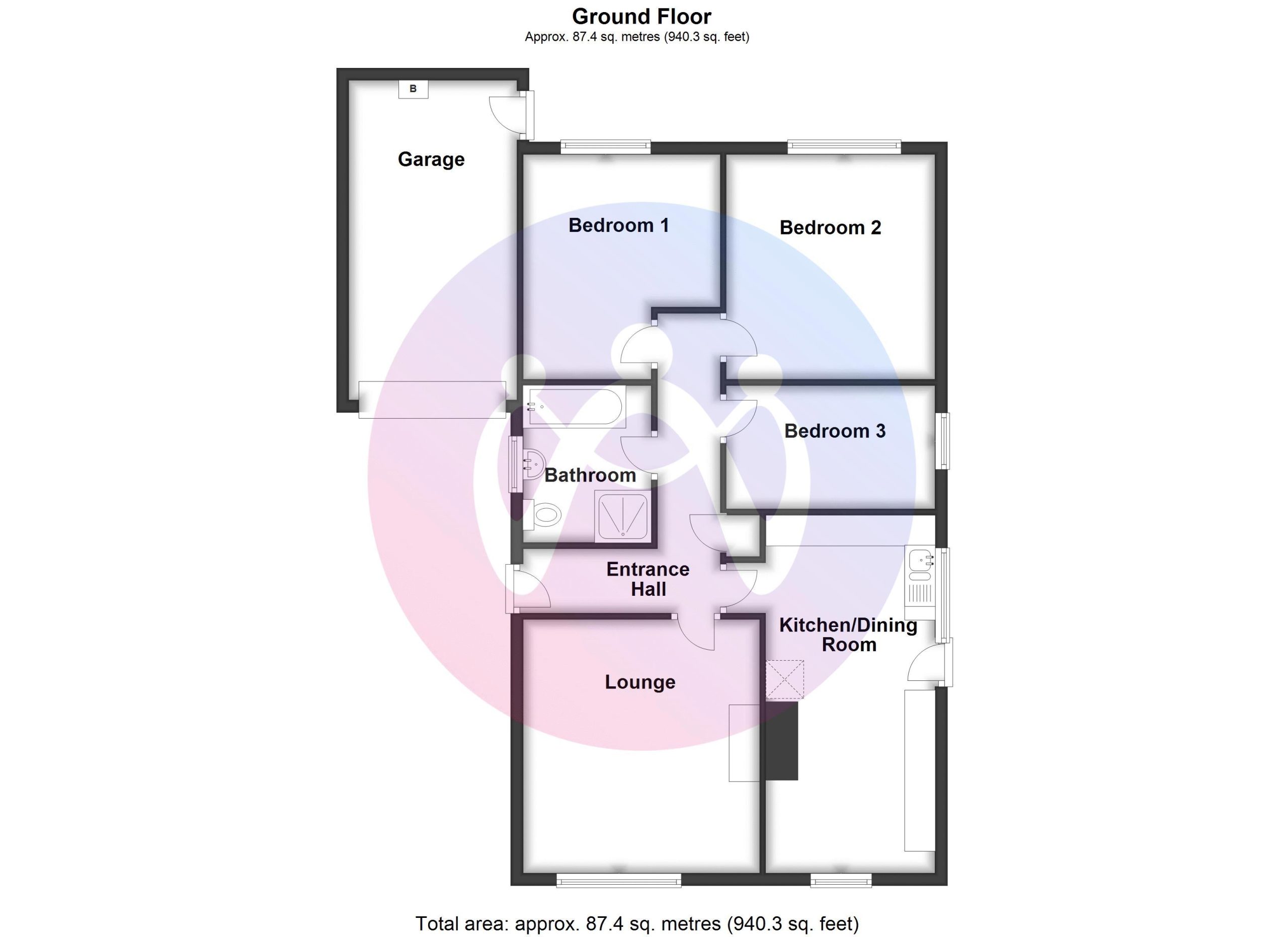
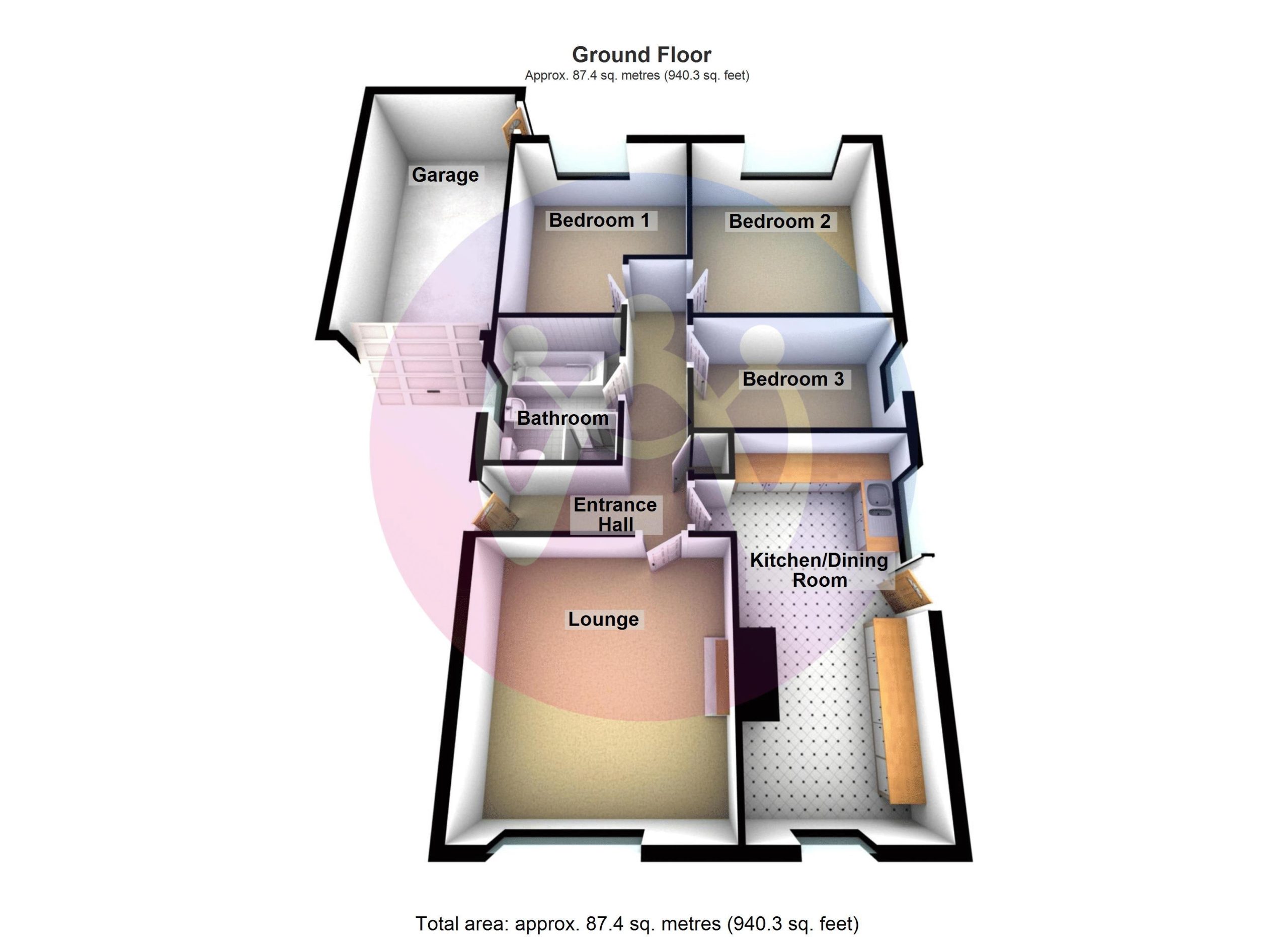











3 Bed Detached For Sale
Explore the potential of putting your own stamp on this detached bungalow. This blank canvas property offers a contemporary living feel. With 3 bedrooms and being a detached bungalow within a quiet cul-de-sac, its appeal lies not only for families but for people seeking single story accommodation. Located in the small village of Penysarn near Amlwch, there is a convenience shop within walking distance and located just off the A5025 making for speedy commuting opportunities around the coast towards the mainland or even jut popping quickly to neighbouring Amlwch with its many amenities.
Ground Floor
Entrance Hall
Door to Storage cupboard, door to:
Lounge 13' 7'' x 12' 8'' (4.14m x 3.86m)
Window to front, fireplace set in timber surround, radiator.
Kitchen/Dining Room 19' 2'' x 11' 2'' (5.84m x 3.41m)
Fitted with a matching range of base and eye level units with worktop space over, 1+1/2 bowl stainless steel sink unit with single drainer and mixer tap, plumbing for dishwasher, space for fridge/freezer and cooker, window to side, window to front, radiator, door to:
Storage cupboard.
Bathroom
Fitted with four piece comprising bath, pedestal wash hand basin, tiled shower enclosure and WC, tiled surround, window to side, radiator.
Bedroom One 12' 0'' x 10' 9'' (3.67m x 3.28m)
Window to rear, radiator.
Bedroom Two 11' 6'' x 10' 10'' (3.50m x 3.29m)
Window to rear, radiator.
Bedroom Three 10' 9'' x 7' 9'' (3.28m x 2.36m)
Window to side.
Garage
Up and over door, door.
Note
Sale subject to Grant of Probate
"*" indicates required fields
"*" indicates required fields
"*" indicates required fields