A detached extended cottage sitting in a generous plot in the Village of Penysarn with off road parking AND garage. This little gem offers some character features but with surprisingly open spaces and modern comforts. Conveniently located within the Village, the property is just a short distance from the amenities including Shop and Primary School. Benefitting from a recent cosmetic update through out and refurbished bathroom and also benefitting from uPVC double glazing to the majority.
Greeted into the hallway opening to both bathroom and primary bedroom then leading on to the kitchen/breakfast room opening on to the lounge and conservatory in turn. The first floor is accessed from a staircase in the lounge leading to the first floor landing space that use to be a separate room. This space leads on to the upstairs bedroom. If in search of a wealth of character, potential and comfort and then look no further.
From the Bangor direction travel along the A5025 turning right into the village. Continue into the village and proceed towards the village shop. Turn right for Nebo and the property can be found immediately on the right.
Ground Floor
Hallway
Window to side. Radiator. Double glazed double entrance door. Doors to bathroom and:
Bedroom One 11' 7'' x 11' 4'' (3.53m x 3.45m) maximum dimensions
Window to rear.
Bathroom
Three piece suite comprising bath with separate electric shower over and glass screen, pedestal wash hand basin and WC. Tiled surround. Heated towel rail. Window to side.
Kitchen/Dining Room 15' 8'' x 11' 4'' (4.77m x 3.45m) maximum dimensions
Fitted with a matching range of base and eye level units with worktop space over, stainless steel sink unit with single drainer and mixer tap. Windows to front and side. Storage cupboard. Door to:
Lounge 15' 8'' x 14' 3'' (4.77m x 4.34m) maximum dimensions
Fireplace with stone built surround and solid fuel burner. Stairs to first floor. Two windows to front and glazed double doors leading to the rear leading to: double door to Conservatory.
Conservatory 12' 3'' x 8' 2'' (3.73m x 2.49m)
Predominantly uPVC double glazed construction with polycarbonate roof with high level windows to rear and door to side.
First Floor
Landing
The sellers inform us that this use to be partitioned off from the stairs with a doorway entrance into a separated room. Window to side.
Bedroom Two 10' 10'' x 10' 8'' (3.30m x 3.25m)
Window to side. Door to storage cupboard/wardrobe.
Outside
Driveway to the side accessing detached garage and main entrance way. The rear garden is tiered and predominantly grassed with established and mature planting providing a surprising amount of privacy for the location.
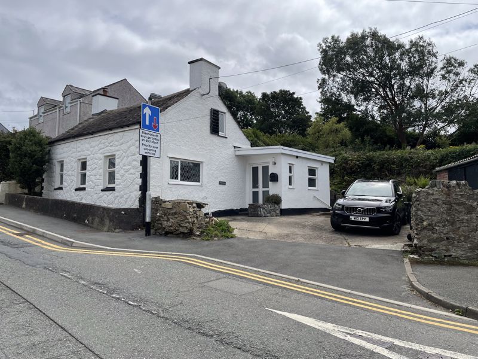
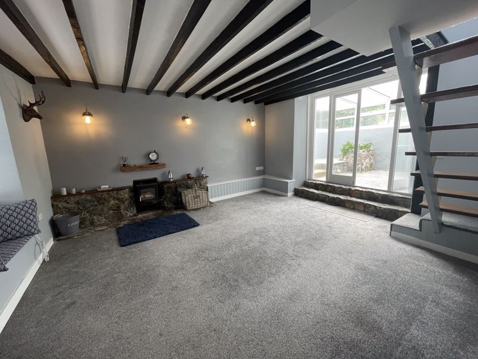
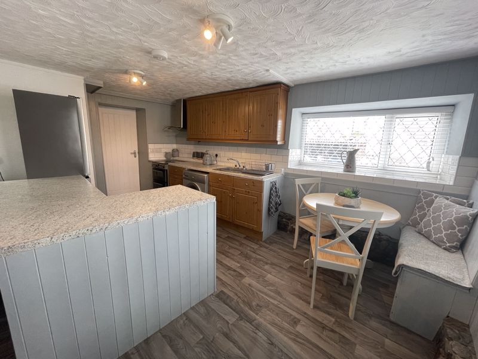
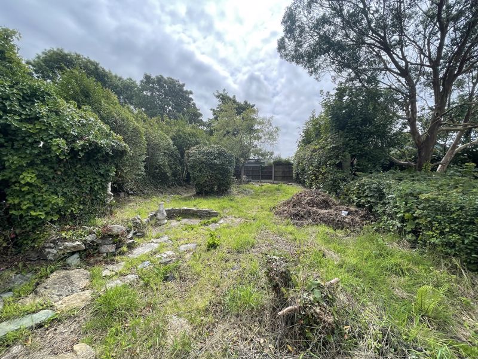
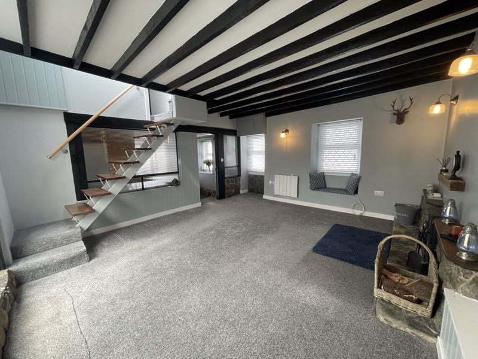
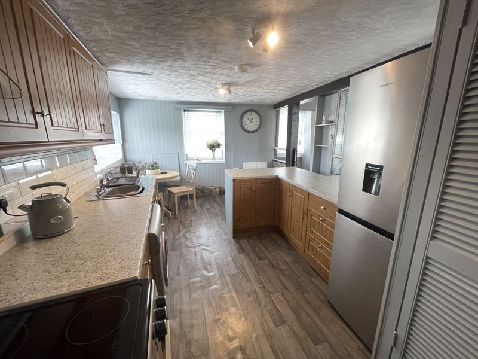
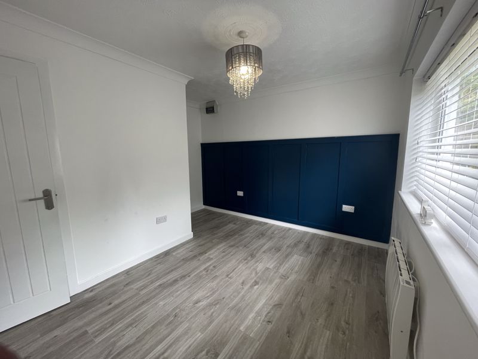
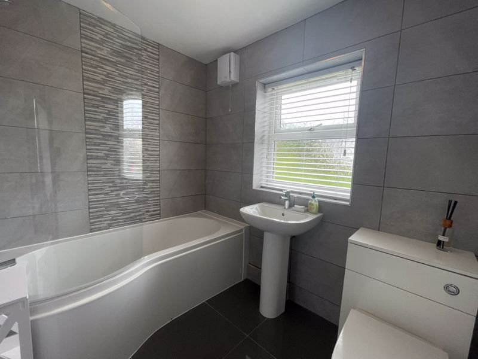
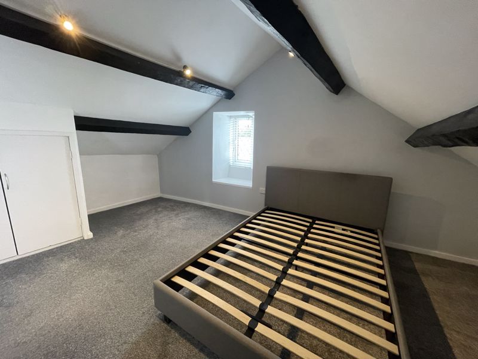
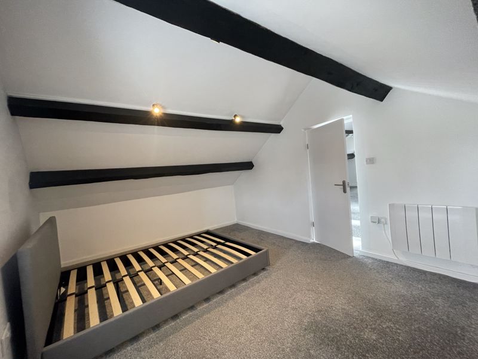
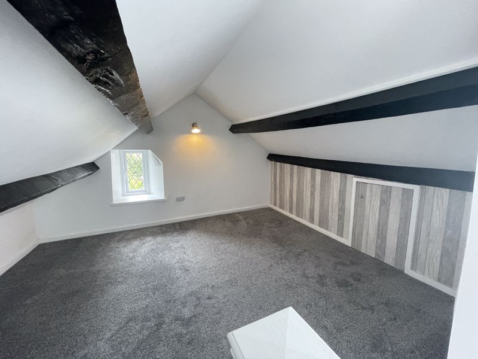
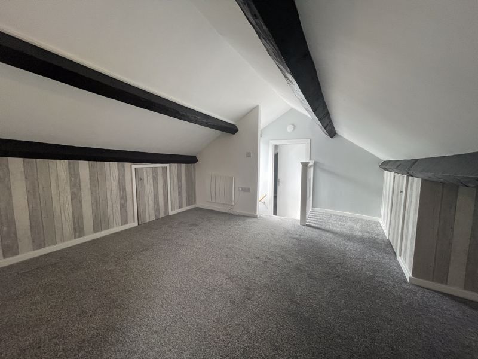
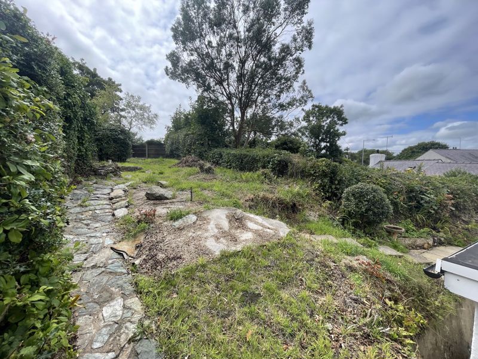
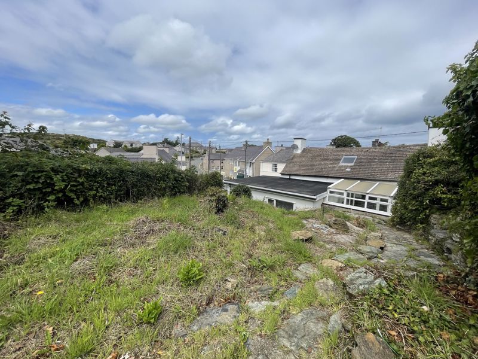
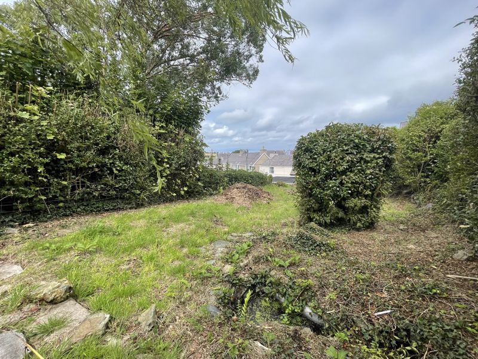
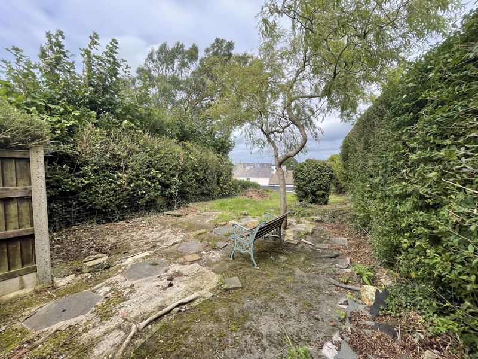
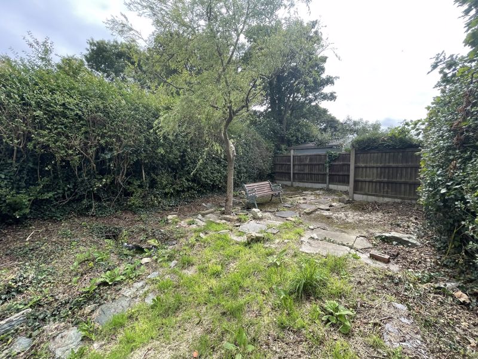
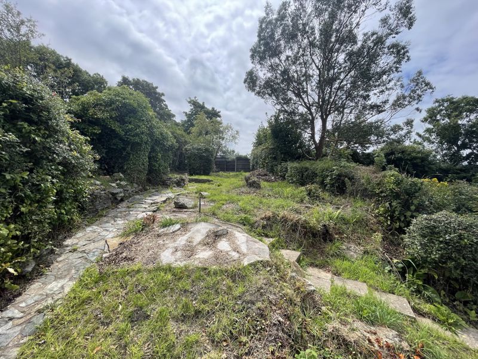
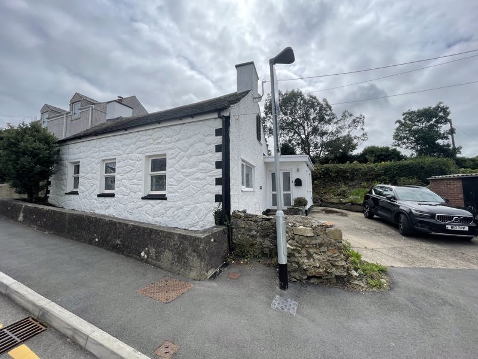
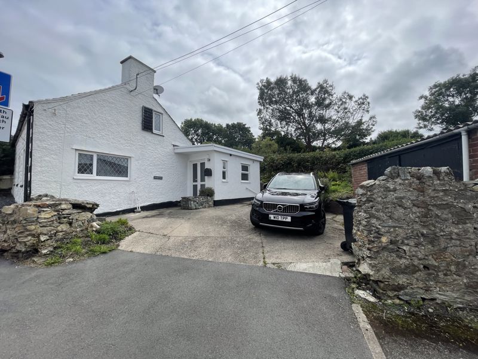
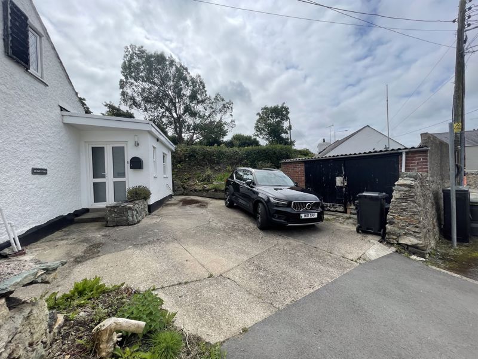

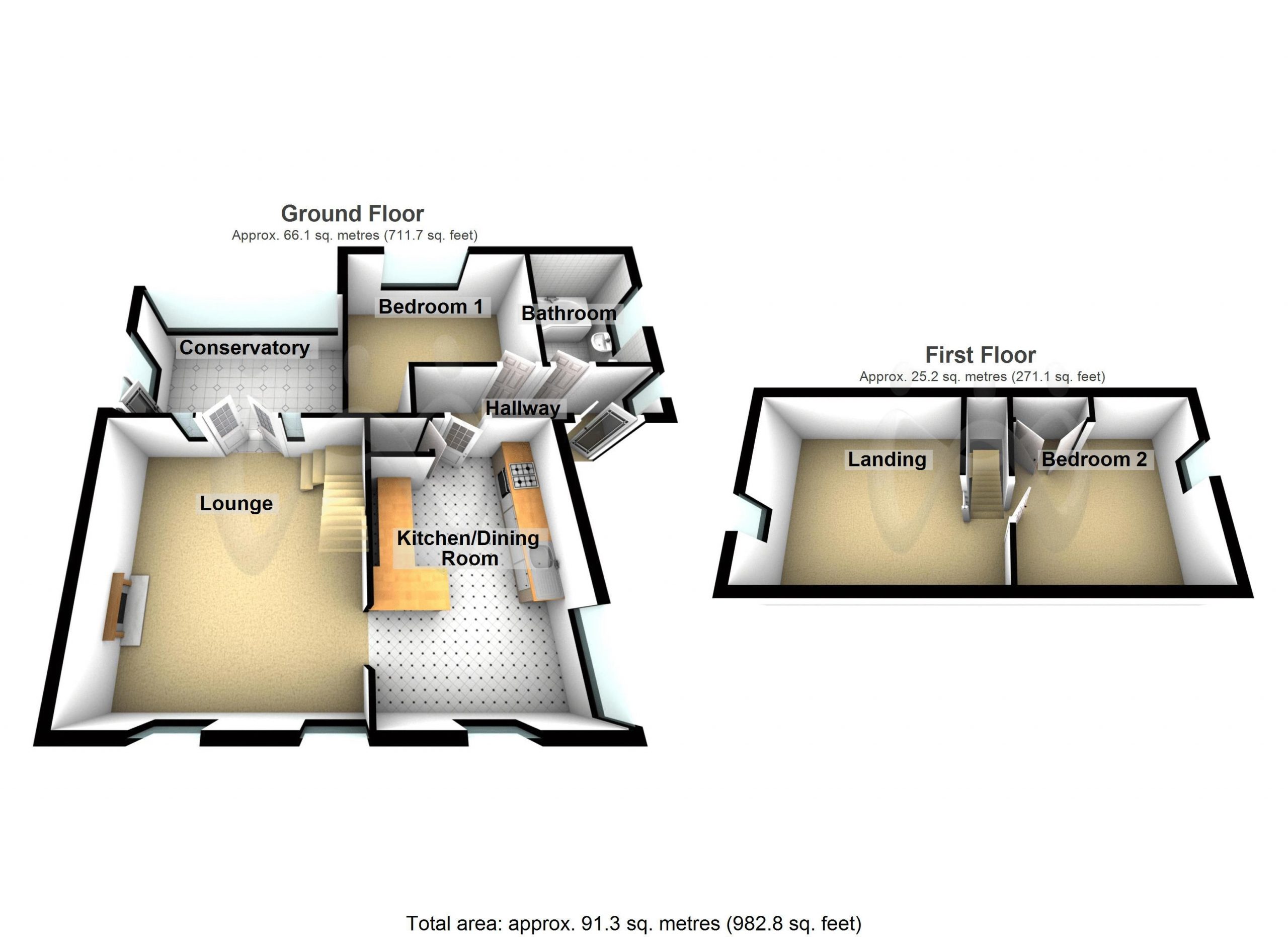





















3 Bed Detached For Sale
A detached extended cottage sitting in a generous plot in the Village of Penysarn with off road parking AND garage. This little gem offers some character features but with surprisingly open spaces and modern comforts. Conveniently located within the Village, the property is just a short distance from the amenities including Shop and Primary School. Benefitting from a recent cosmetic update through out and refurbished bathroom and also benefitting from uPVC double glazing to the majority.
Ground Floor
Hallway
Window to side. Radiator. Double glazed double entrance door. Doors to bathroom and:
Bedroom One 11' 7'' x 11' 4'' (3.53m x 3.45m) maximum dimensions
Window to rear.
Bathroom
Three piece suite comprising bath with separate electric shower over and glass screen, pedestal wash hand basin and WC. Tiled surround. Heated towel rail. Window to side.
Kitchen/Dining Room 15' 8'' x 11' 4'' (4.77m x 3.45m) maximum dimensions
Fitted with a matching range of base and eye level units with worktop space over, stainless steel sink unit with single drainer and mixer tap. Windows to front and side. Storage cupboard. Door to:
Lounge 15' 8'' x 14' 3'' (4.77m x 4.34m) maximum dimensions
Fireplace with stone built surround and solid fuel burner. Stairs to first floor. Two windows to front and glazed double doors leading to the rear leading to: double door to Conservatory.
Conservatory 12' 3'' x 8' 2'' (3.73m x 2.49m)
Predominantly uPVC double glazed construction with polycarbonate roof with high level windows to rear and door to side.
First Floor
Landing
The sellers inform us that this use to be partitioned off from the stairs with a doorway entrance into a separated room. Window to side.
Bedroom Two 10' 10'' x 10' 8'' (3.30m x 3.25m)
Window to side. Door to storage cupboard/wardrobe.
Outside
Driveway to the side accessing detached garage and main entrance way. The rear garden is tiered and predominantly grassed with established and mature planting providing a surprising amount of privacy for the location.
"*" indicates required fields
"*" indicates required fields
"*" indicates required fields