A well-presented home which has been updated and extended in recent years to offer a contemporary styled kitchen and bathroom. This property is the perfect property for someone wanting a bungalow with spacious rooms. Situated towards the outskirts of the village of Penysarn on a generous plot with views opening out over towards the historical Parys Mountain. Situated close to the A5025, you benefit from good access to the coastal areas of Moelfre, Benllech and Menai Bridge with the town of Amlwch close by being only a few minutes’ drive.
With on going tremendous potential, this three bed property lends itself well to a variety of potential purchasers owing to its spacious rooms and possibilities for conversion (subject the necessary consents) of the current attic room and indeed further extending of the footprint of the property. Benefitting from uPVC double glazing, LPG fired central heating and a partially converted garage into a hobby room space with handy shower room to the rear. Currently laid out to provide entrance Vestibule leading on to Hallway and in turn to the three Bedrooms, Bathroom, Lounge, Dining/Sitting Room and then onto the Kitchen and Rear Porch. A Property in our opinion that’s well worth viewing.
From the Amlwch direction follow the A5025 coastal road towards Benllech. Before reaching the village of Penysarn there is a left hand turn signposted for Gadfa. Take this turning and the property is situated on the corner of the junction.
Ground Floor
Entrance Vestibule
uPVC double glazed door and side panel to front together with window to the side. Door to:
Entrance Hall
Radiator. Laminate flooring. Double door to storage cupboard. Door to:
Bedroom 1 11' 10'' x 11' 5'' (3.60m x 3.48m)
uPVC double glazed window to front. Radiator. Door to:
Hobby Room/ Studio
uPVC double window to front and side together with side access door to rear garden. Radiator. Door to:
Shower Room
uPVC double glazed window to side.
Bedroom 2 12' 9'' x 9' 4'' (3.88m x 2.84m)
uPVC double glazed window to rear. Radiator.
Bathroom
Three piece suite comprising bath with separate shower over, wash hand basin and WC. Tiled surround. Heated towel rail. uPVC double glazed window to rear.
Bedroom 3 9' 10'' x 8' 9'' (2.99m x 2.66m)
uPVC double glazed window to front. Open fronted storage cupboard. Radiator.
Lounge 14' 11'' x 13' 5'' (4.54m x 4.09m) maximum dimensions
uPVC double glazed window to front and side. Radiator.
Dining/ Sitting Room 14' 11'' x 13' 5'' (4.54m x 4.09m)
uPVC double glazed window to side. Radiator. Double door to boiler cupboard with wall mounted LPG fired combination boiler. uPVC double glazed sliding door out onto decked area. Open plan to:
Kitchen 10' 7'' x 10' 2'' (3.22m x 3.10m)
Recently fitted with a matching range of base and eye level units with worktop space over, 1+1/2 bowl stainless steel sink unit with single drainer and mixer tap. Integrated dishwasher. Space for ‘American Style’ fridge/freezer and range style cooker. Built-in microwave. uPVC double glazed window to rear. Door to:
Rear Porch
uPVC double glazed window to rear and door to side.
Outside
Sitting in a generous plot with ample off-road parking and lawn to both front and rear. With gravelled areas and tarmacked surfacing to the side section of the property and a fenced rear garden with elevated deck to make best of the views.
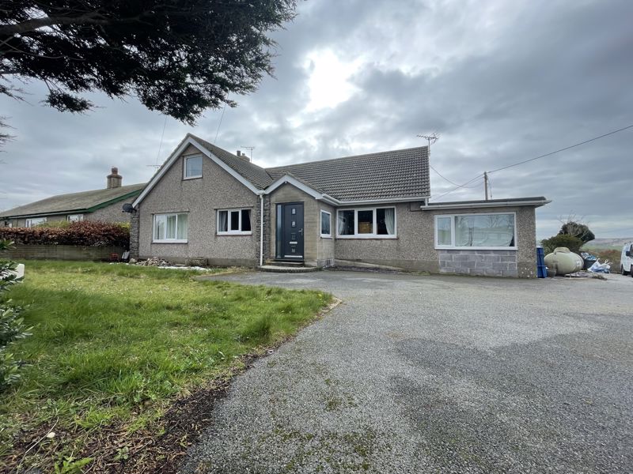
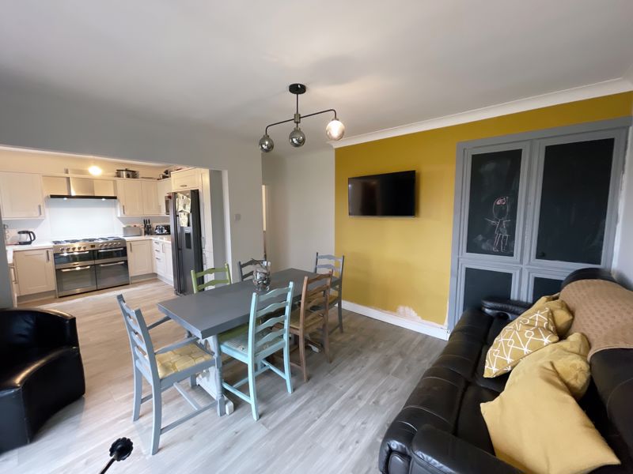
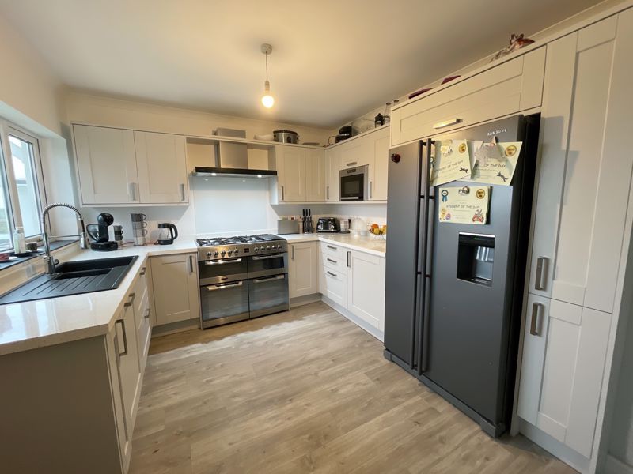
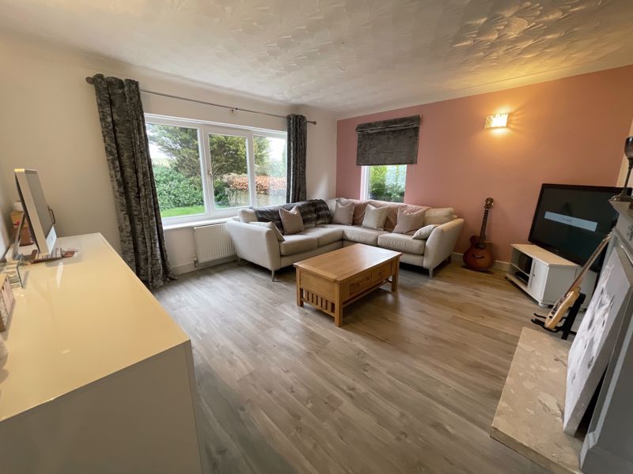
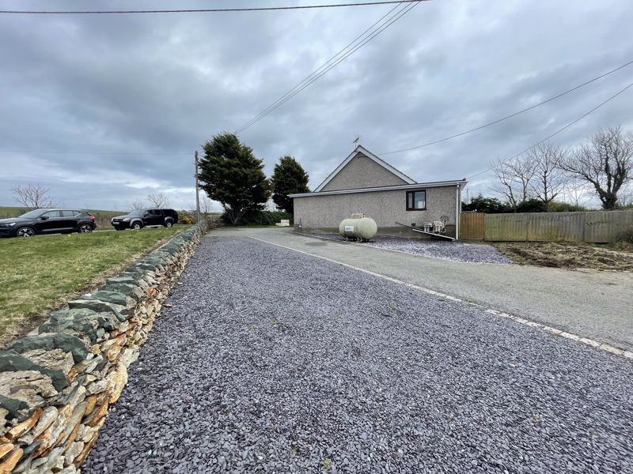
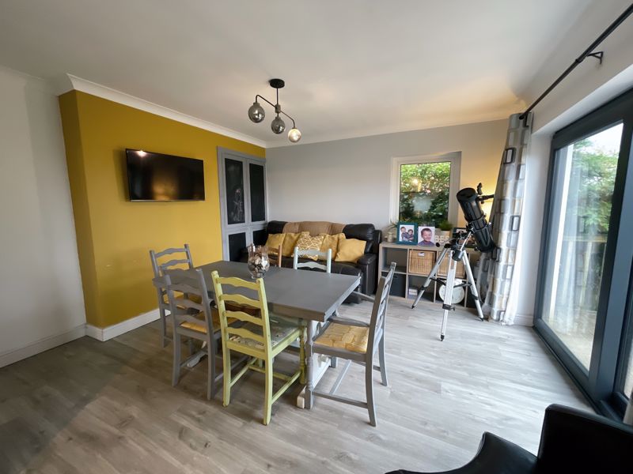
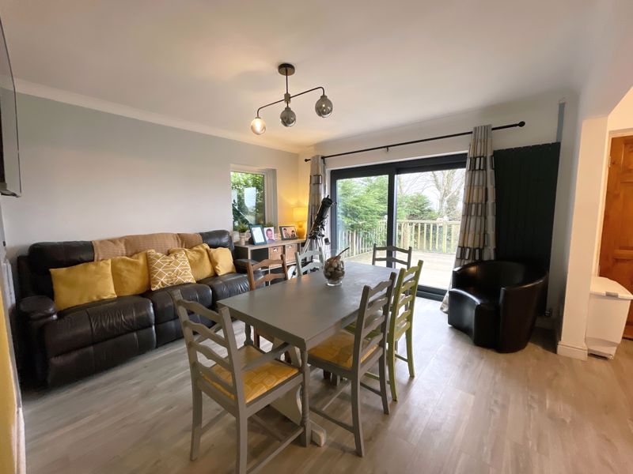
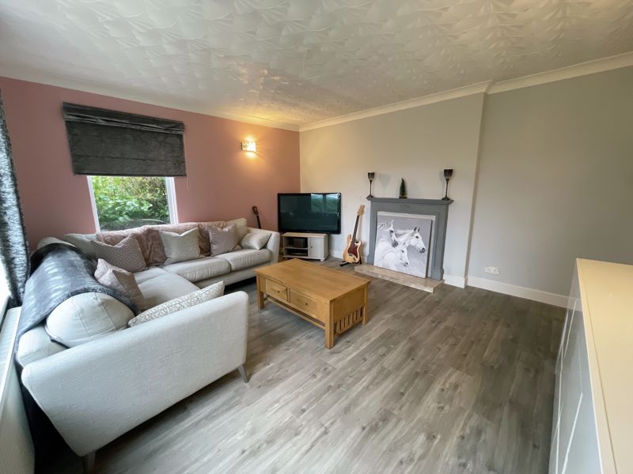
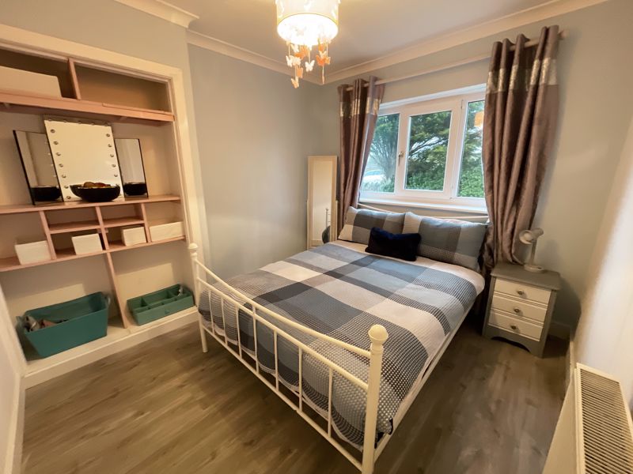
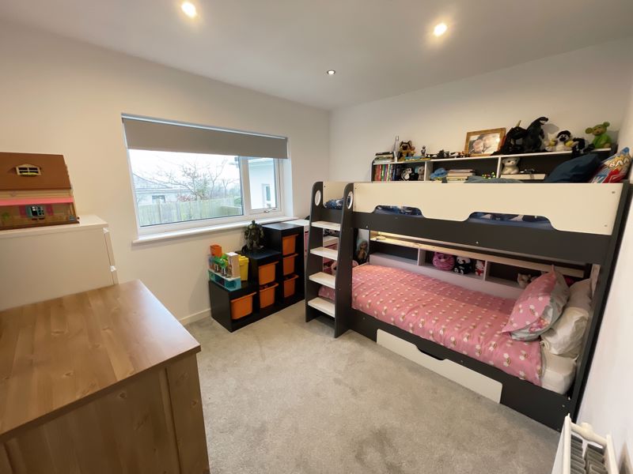
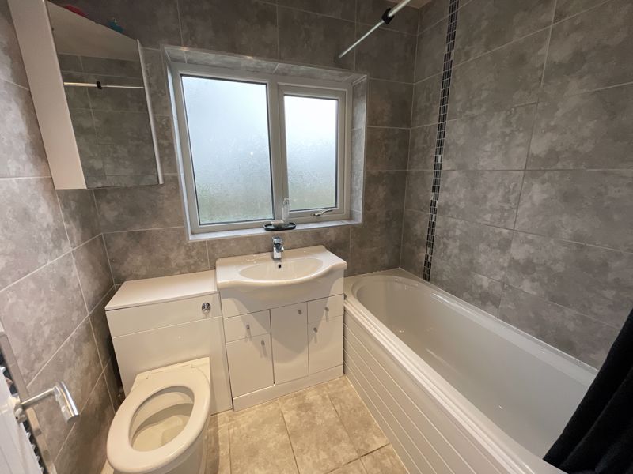
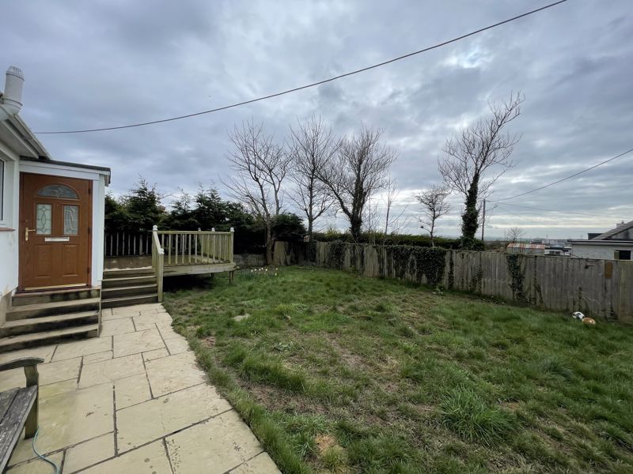
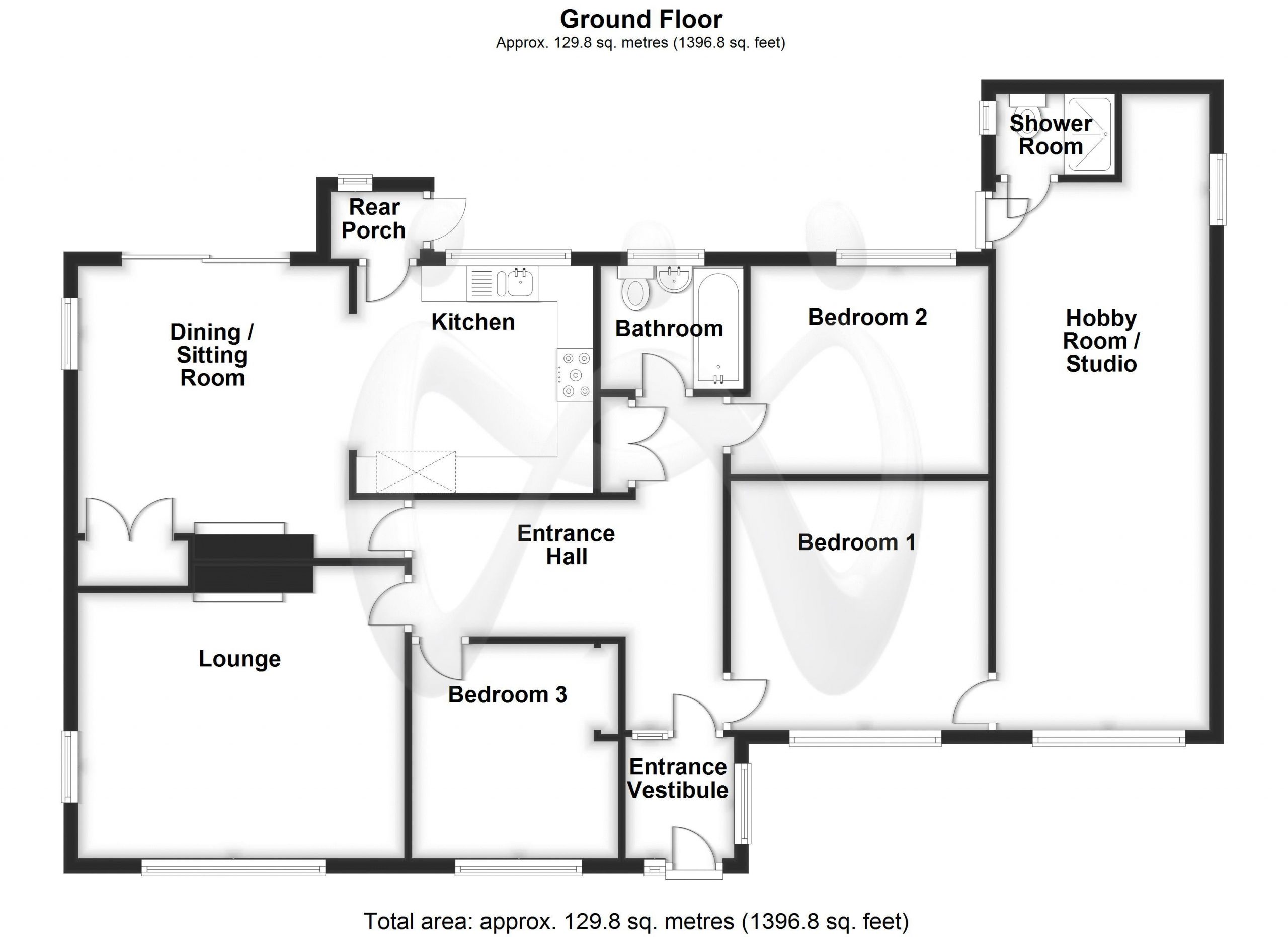
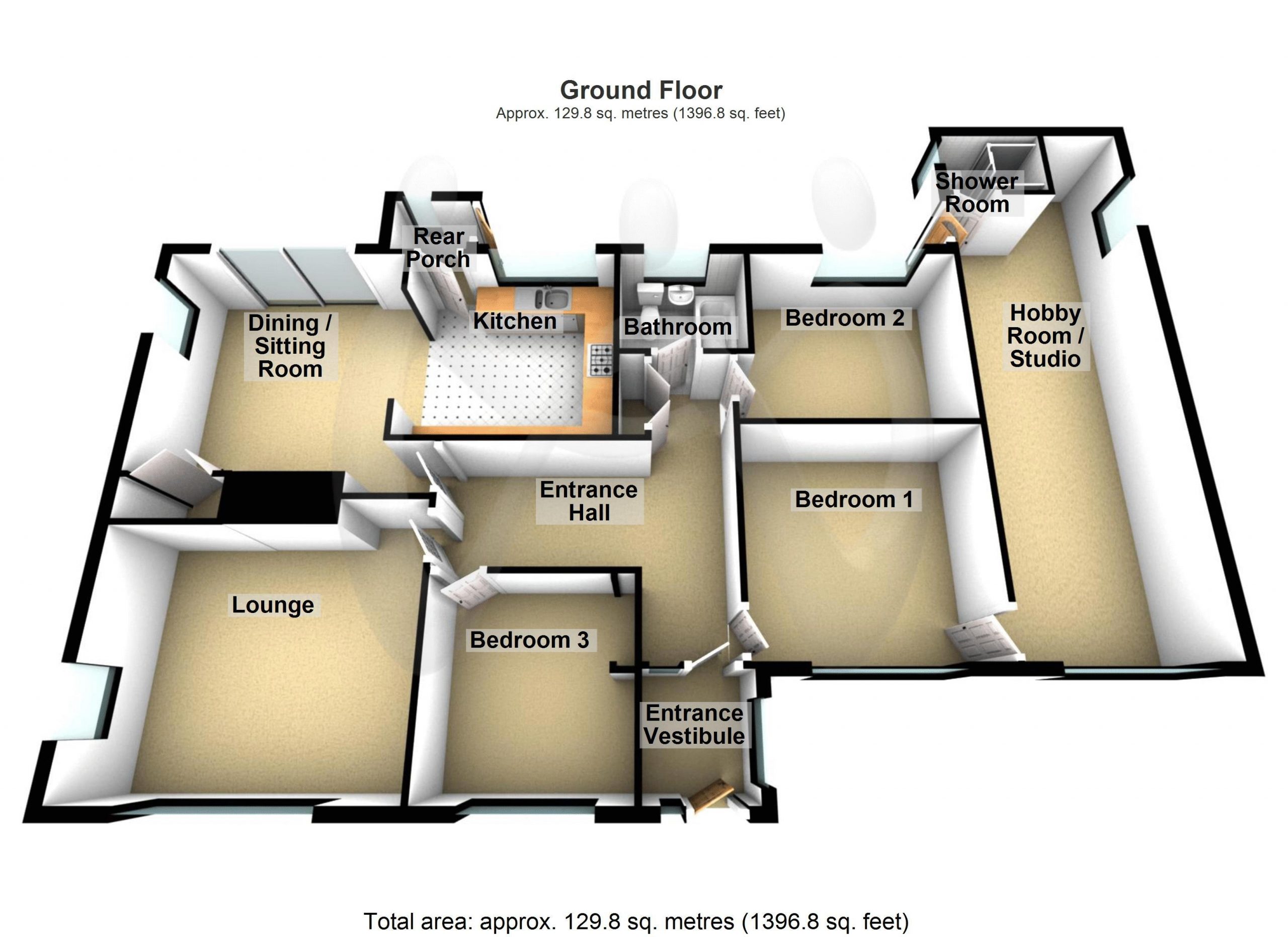












3 Bed Detached For Sale
A well-presented home which has been updated and extended in recent years to offer a contemporary styled kitchen and bathroom. This property is the perfect property for someone wanting a bungalow with spacious rooms. Situated towards the outskirts of the village of Penysarn on a generous plot with views opening out over towards the historical Parys Mountain. Situated close to the A5025, you benefit from good access to the coastal areas of Moelfre, Benllech and Menai Bridge with the town of Amlwch close by being only a few minutes’ drive.
Ground Floor
Entrance Vestibule
uPVC double glazed door and side panel to front together with window to the side. Door to:
Entrance Hall
Radiator. Laminate flooring. Double door to storage cupboard. Door to:
Bedroom 1 11' 10'' x 11' 5'' (3.60m x 3.48m)
uPVC double glazed window to front. Radiator. Door to:
Hobby Room/ Studio
uPVC double window to front and side together with side access door to rear garden. Radiator. Door to:
Shower Room
uPVC double glazed window to side.
Bedroom 2 12' 9'' x 9' 4'' (3.88m x 2.84m)
uPVC double glazed window to rear. Radiator.
Bathroom
Three piece suite comprising bath with separate shower over, wash hand basin and WC. Tiled surround. Heated towel rail. uPVC double glazed window to rear.
Bedroom 3 9' 10'' x 8' 9'' (2.99m x 2.66m)
uPVC double glazed window to front. Open fronted storage cupboard. Radiator.
Lounge 14' 11'' x 13' 5'' (4.54m x 4.09m) maximum dimensions
uPVC double glazed window to front and side. Radiator.
Dining/ Sitting Room 14' 11'' x 13' 5'' (4.54m x 4.09m)
uPVC double glazed window to side. Radiator. Double door to boiler cupboard with wall mounted LPG fired combination boiler. uPVC double glazed sliding door out onto decked area. Open plan to:
Kitchen 10' 7'' x 10' 2'' (3.22m x 3.10m)
Recently fitted with a matching range of base and eye level units with worktop space over, 1+1/2 bowl stainless steel sink unit with single drainer and mixer tap. Integrated dishwasher. Space for ‘American Style’ fridge/freezer and range style cooker. Built-in microwave. uPVC double glazed window to rear. Door to:
Rear Porch
uPVC double glazed window to rear and door to side.
Outside
Sitting in a generous plot with ample off-road parking and lawn to both front and rear. With gravelled areas and tarmacked surfacing to the side section of the property and a fenced rear garden with elevated deck to make best of the views.
"*" indicates required fields
"*" indicates required fields
"*" indicates required fields