This charming four-bedroom home, once a coastguard station, offers stunning Irish Sea views. Nestled in an elevated position, it features a conservatory, generous garden, and modern amenities, blending historical charm with contemporary comfort in picturesque Amlwch.
Discover a unique opportunity to own a piece of history with this converted end terrace house, once a coastguard station, now transformed into a charming four-bedroom home. Nestled in an elevated position, this property offers breathtaking views of the Irish Sea, providing a serene backdrop to everyday life. The home is thoughtfully designed to maximise comfort and functionality, featuring two modern shower rooms, a conservatory that perfectly frames the stunning sea views, and a generous-sized garden ideal for outdoor relaxation or entertaining. Practicality is at the forefront, with mains gas central heating, off-road parking, and a garage ensuring convenience and ease of living.
Within easy walking distance of Amlwch town centre, this property is perfectly positioned to enjoy the best of Anglesey's natural beauty and local amenities. Amlwch itself is a vibrant community offering a range of shops, eateries, and essential services, all within easy reach. For those who love the outdoors, the nearby Parys Mountain offers a unique landscape for exploration, while the coastal walks, such as the nearby "Amlwch Creek walk", provide endless opportunities to soak in the stunning scenery and fresh sea air. Whether you're seeking a seaside retreat or a family home with character, this property offers a rare blend of historical charm and modern living in one of Anglesey's most desirable locations.
Ground Floor
Porch
Window to front and rear. Door to:
Hallway
Two radiators. Stairs with under stairs storage.
Lounge 4.50m (14'9") x 3.50m (11'6")
Window to side and bay window to rear. Fireplace. Two radiators.
Dining Room 3.87m (12'9") x 3.00m (9'10") maximum dimensions
Radiator.
Conservatory 4.10m (13'5") x 2.10m (6'11")
Kitchen 4.40m (14'5") x 2.22m (7'3")
Fitted with a matching range of base and eye level units with worktop space over, 1+1/2 bowl stainless steel sink, plumbing for washing machine and dishwasher, space for fridge and freezer. Built-in eye level cooker, window to Front.
Rear Lobby
Window to front. Radiator
Rear Porch
Window to Front.
Hobby room / Bedroom 4 4.50m (14'9") x 2.90m (9'6") maximum dimensions
Window to Front. Storage cupboard. Radiator. Space for tumble dryer.
Shower Room
Radiator. Three piece suite comprising shower, WC and wash hand basin.
Garage 5.11m (16'9") x 2.99m (9'10")
Window to Side. Up and over door.
First Floor
Landing
Window to Front. Door to:
Bedroom 3 2.50m (8'2") x 2.40m (7'10")
Window to Front. Radiator.
Bedroom 1 4.05m (13'3") x 3.44m (11'3")
Window to rear. Radiator.
Bedroom 2 3.80m (12'6") x 3.10m (10'2")
Window to rear. Storage cupboard. Radiator.
Shower Room
Three piece suite with shower, pedestal wash hand basin and WC. Window to front. Storage cupboard. Heated towel rail.
Outside
Drive way to the front of the property. Two tier garden to the rear, comprising lawn and paved pathway, mature planting and beautiful sea views.

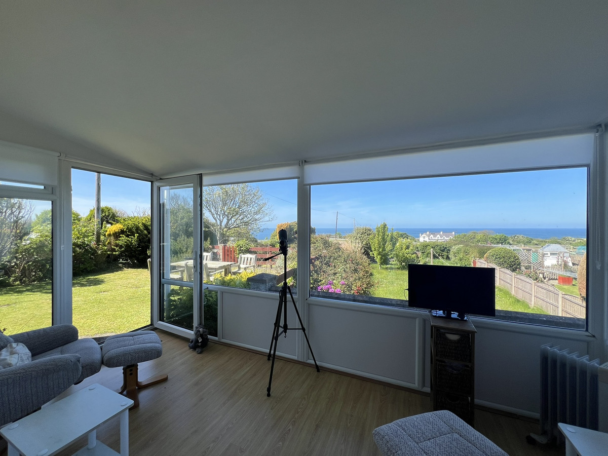
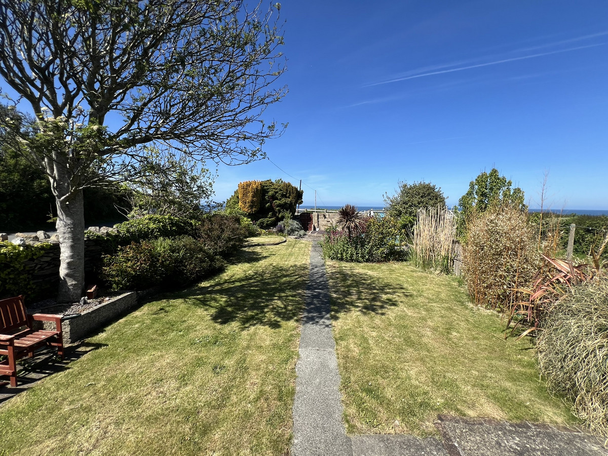
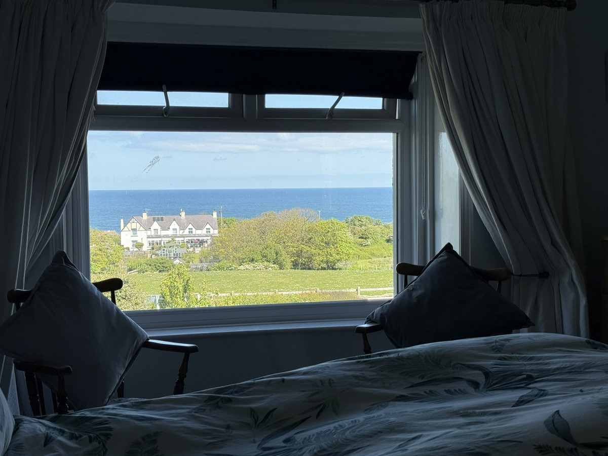
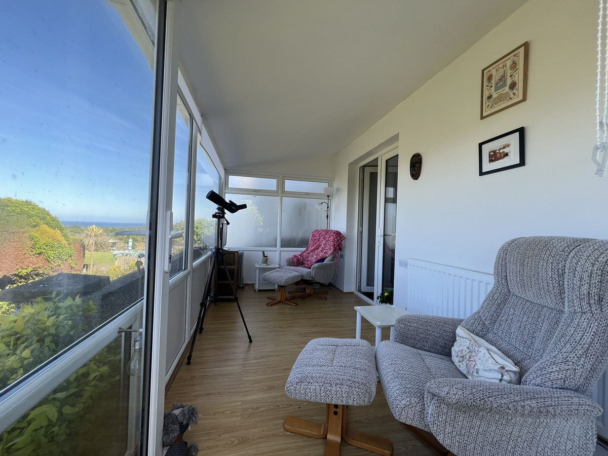

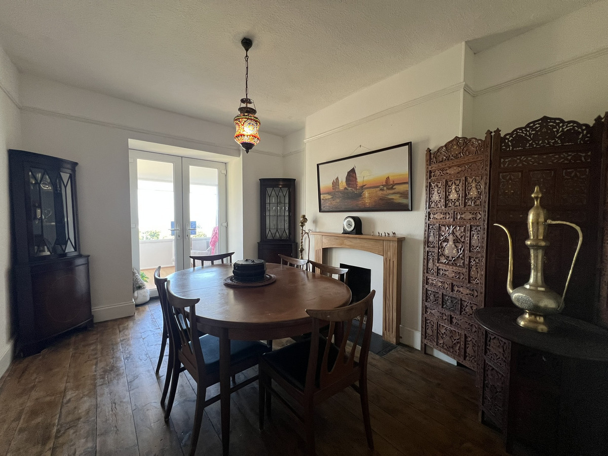




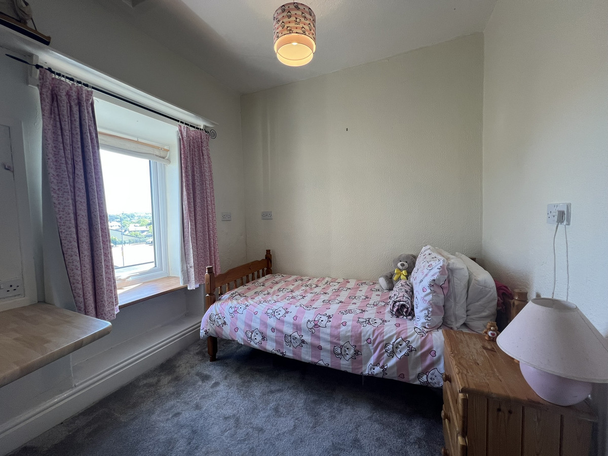
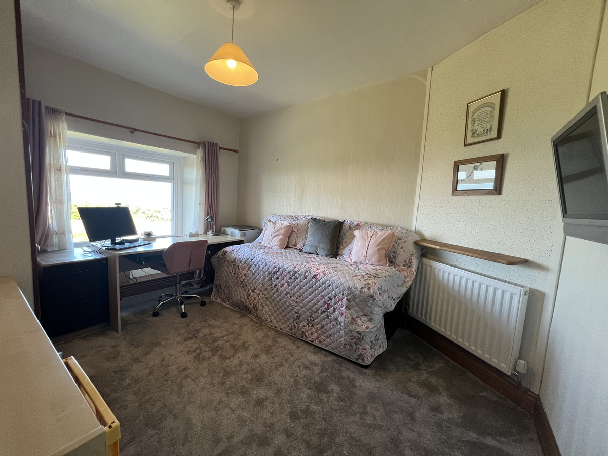
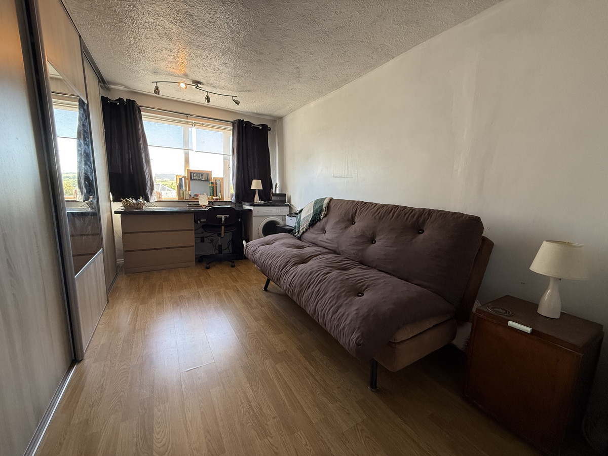
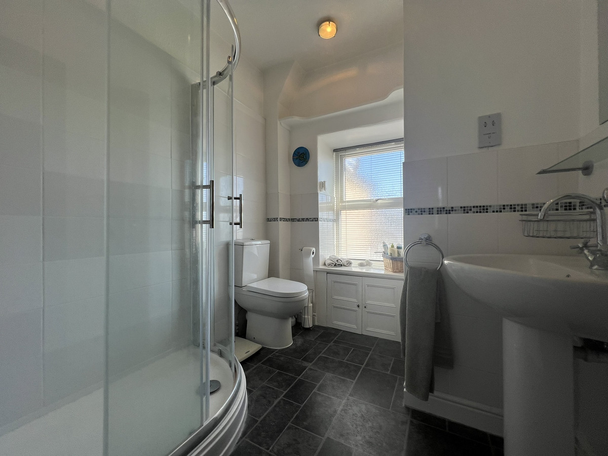
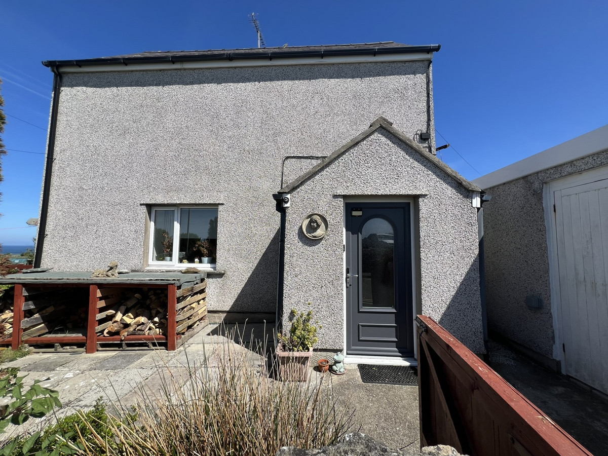
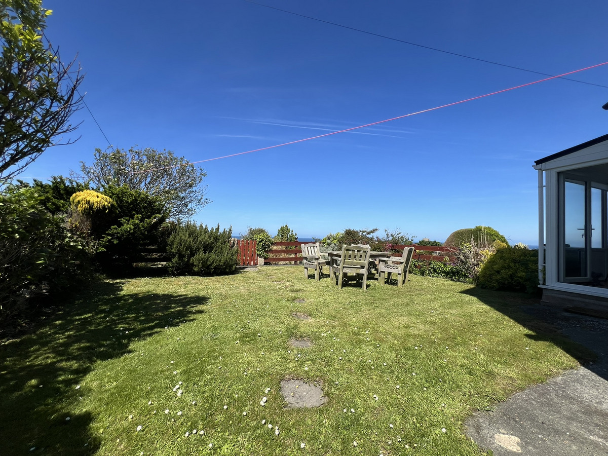
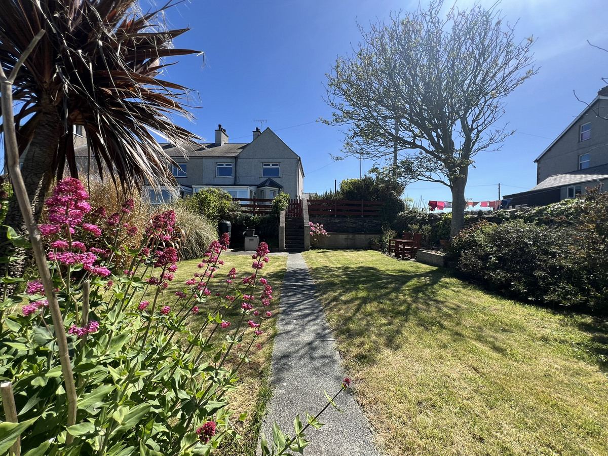
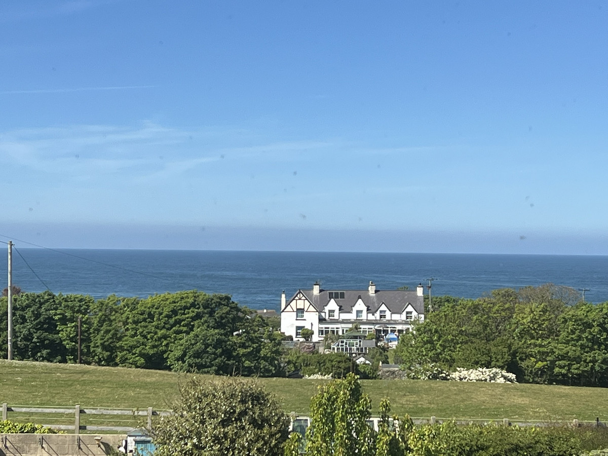

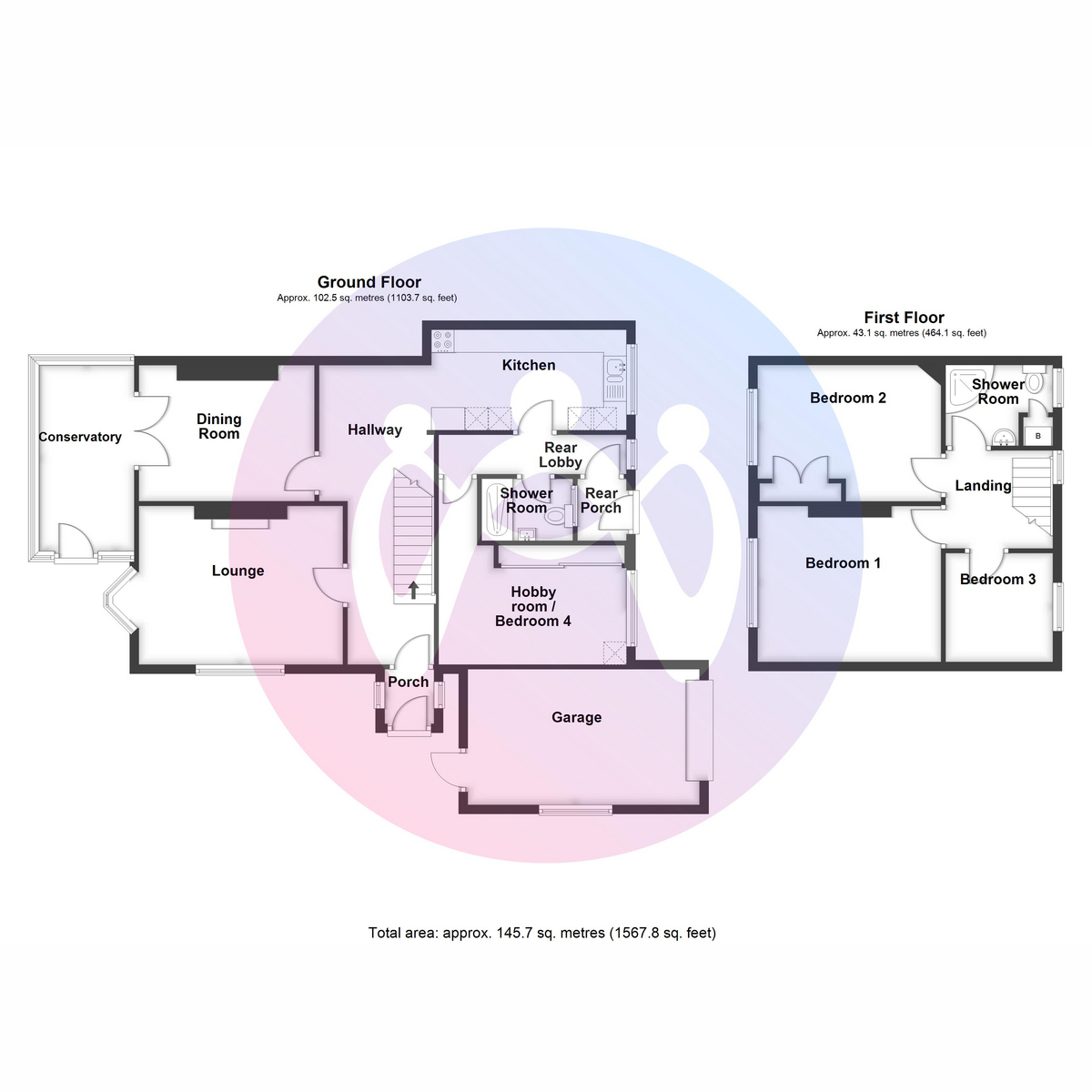

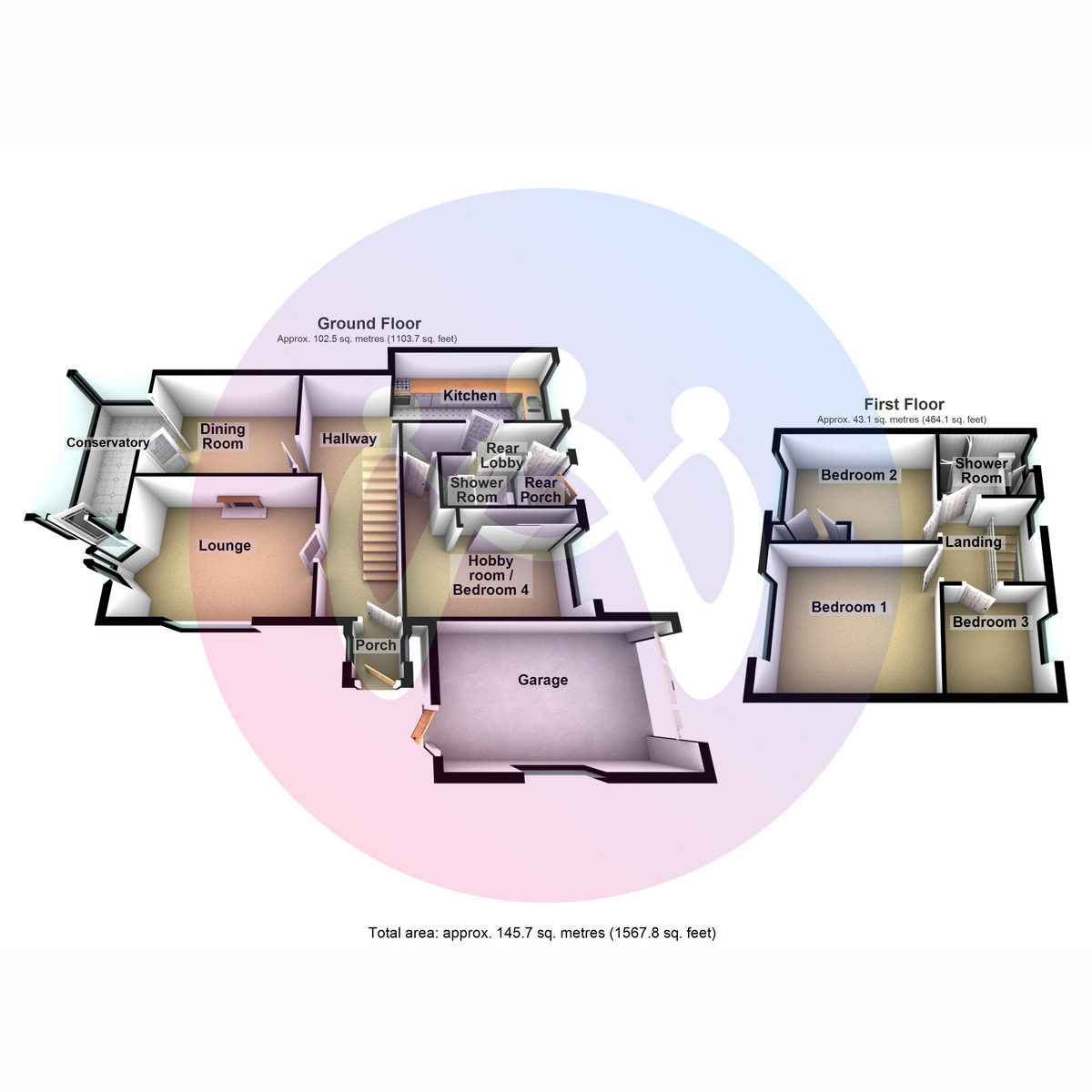
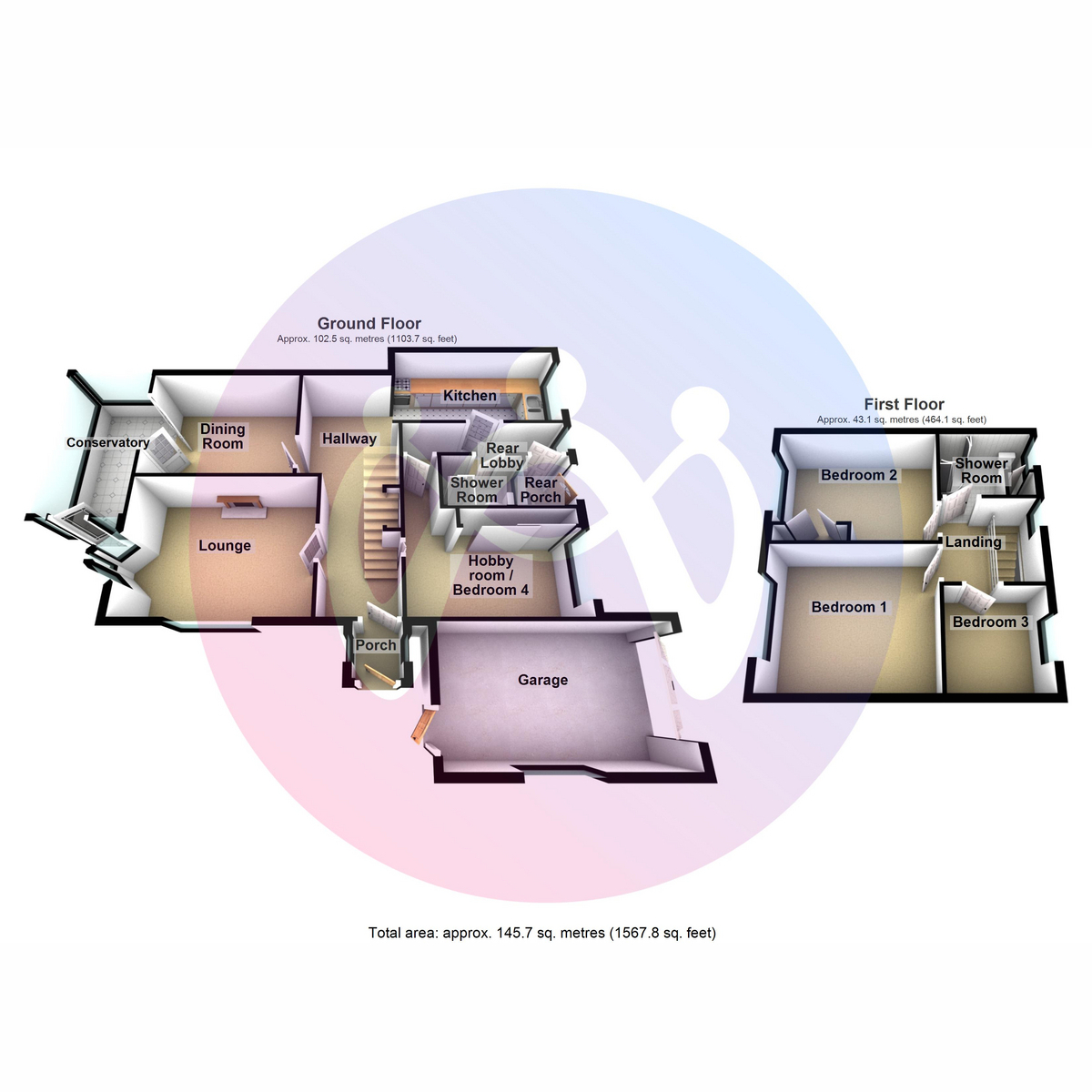




















4 Bed Character Property For Sale
This charming four-bedroom home, once a coastguard station, offers stunning Irish Sea views. Nestled in an elevated position, it features a conservatory, generous garden, and modern amenities, blending historical charm with contemporary comfort in picturesque Amlwch.
Discover a unique opportunity to own a piece of history with this converted end terrace house, once a coastguard station, now transformed into a charming four-bedroom home. Nestled in an elevated position, this property offers breathtaking views of the Irish Sea, providing a serene backdrop to everyday life. The home is thoughtfully designed to maximise comfort and functionality, featuring two modern shower rooms, a conservatory that perfectly frames the stunning sea views, and a generous-sized garden ideal for outdoor relaxation or entertaining. Practicality is at the forefront, with mains gas central heating, off-road parking, and a garage ensuring convenience and ease of living.
Within easy walking distance of Amlwch town centre, this property is perfectly positioned to enjoy the best of Anglesey's natural beauty and local amenities. Amlwch itself is a vibrant community offering a range of shops, eateries, and essential services, all within easy reach. For those who love the outdoors, the nearby Parys Mountain offers a unique landscape for exploration, while the coastal walks, such as the nearby "Amlwch Creek walk", provide endless opportunities to soak in the stunning scenery and fresh sea air. Whether you're seeking a seaside retreat or a family home with character, this property offers a rare blend of historical charm and modern living in one of Anglesey's most desirable locations.
Ground Floor
Porch
Window to front and rear. Door to:
Hallway
Two radiators. Stairs with under stairs storage.
Lounge 4.50m (14'9") x 3.50m (11'6")
Window to side and bay window to rear. Fireplace. Two radiators.
Dining Room 3.87m (12'9") x 3.00m (9'10") maximum dimensions
Radiator.
Conservatory 4.10m (13'5") x 2.10m (6'11")
Kitchen 4.40m (14'5") x 2.22m (7'3")
Fitted with a matching range of base and eye level units with worktop space over, 1+1/2 bowl stainless steel sink, plumbing for washing machine and dishwasher, space for fridge and freezer. Built-in eye level cooker, window to Front.
Rear Lobby
Window to front. Radiator
Rear Porch
Window to Front.
Hobby room / Bedroom 4 4.50m (14'9") x 2.90m (9'6") maximum dimensions
Window to Front. Storage cupboard. Radiator. Space for tumble dryer.
Shower Room
Radiator. Three piece suite comprising shower, WC and wash hand basin.
Garage 5.11m (16'9") x 2.99m (9'10")
Window to Side. Up and over door.
First Floor
Landing
Window to Front. Door to:
Bedroom 3 2.50m (8'2") x 2.40m (7'10")
Window to Front. Radiator.
Bedroom 1 4.05m (13'3") x 3.44m (11'3")
Window to rear. Radiator.
Bedroom 2 3.80m (12'6") x 3.10m (10'2")
Window to rear. Storage cupboard. Radiator.
Shower Room
Three piece suite with shower, pedestal wash hand basin and WC. Window to front. Storage cupboard. Heated towel rail.
Outside
Drive way to the front of the property. Two tier garden to the rear, comprising lawn and paved pathway, mature planting and beautiful sea views.
"*" indicates required fields
"*" indicates required fields
"*" indicates required fields