NO CHAIN A well presented and extensively renovated 3 bedroomed semi detached house with generous rooms and situated in the village of Llanfechell with its range of amenities and being well located for the A5025 coastal road and also within a short distance of the village of Cemaes bay with its sandy beach and restaurants and further wide range of amenities. Offered for sale with viewing is highly recommended to appreciate the plot, spacious accommodation and inspection of the contemporary styling.
The accommodation which is served by oil fired central heating with PVCu double glazing and is currently laid out to provide, Entrance Hall, Lounge, Sitting Room, Kitchen with Dining Area, Utility Room and Bathroom to the ground floor with three double Bedrooms to the first floor. In addition to the main accommodation there is a generous rear garden together with ample off road parking owing to the gravelled space to the side of the main drive.
From Valley proceed into Cemaes Bay taking the last exit at the roundabout, passing the turning for the Primary School on the left and continue out of Cemaes. Take the left hand turn signposted for Llanfechell. Proceed into the village and take the left hand turn into Penbodeistedd, follow the road to the right and the property will be found on the right hand side.
Ground Floor
Entrance Hall
uPVC double glazed door with glazed side panel. Radiator. Stairs with under-stairs storage cupboard. Door to:
Lounge 11' 11'' x 10' 11'' (3.64m x 3.34m)
uPVC double glazed window to front. Decorative electric fireplace. Radiator. Double door to:
Sitting Room 10' 11'' x 9' 4'' (3.34m x 2.84m)
uPVC double glazed window to rear. Radiator.
Bathroom
Three piece suite comprising bath with separate shower over and glass screen, pedestal wash hand basin and WC. Tiled surround. Heated towel rail. Two uPVC double glazed windows to rear.
Kitchen/Dining Room 21' 9'' x 8' 11'' (6.63m x 2.73m)
Fitted with a matching range of base and eye level units with worktop space over, sink unit with single drainer and mixer tap. Integrated fridge/freezer and dishwasher. Built-in eye level electric fan assisted oven and four ring ceramic halogen with extractor hood over. uPVC double glazed window to front. Door to:
Conservatory
A corridor style construction linking to the Garage and Utility Room. Has previously been home to a couple of chairs to relax in.
Utility 5' 9'' x 5' 3'' (1.74m x 1.61m)
Window to rear. Floor mounted oil fired boiler. Plumbing for washing machine.
Garage
Up and over door to front.
First Floor Landing
Door to storage cupboard.
Bedroom 1 16' 5'' x 8' 11'' (5.01m x 2.71m)
uUPVC double glazed window to front. Two doors to storage cupboards/wardrobes.
Bedroom 2 11' 0'' x 10' 6'' (3.35m x 3.20m)
Skylight. Radiator.
Bedroom 3 11' 1'' x 7' 7'' (3.39m x 2.32m)
uPVC double glazed window to front. Radiator.
Outside
To the front of the property is a driveway area and a cleared space to the side currently gravelled and ready used as additional parking. To the rear garden is a patio area currently housing a greenhouse and with a gated and fenced lawn garden extending behind. To the side of the lawn is a decked area perfect for entertaining and enjoying the afternoon and evening sun.
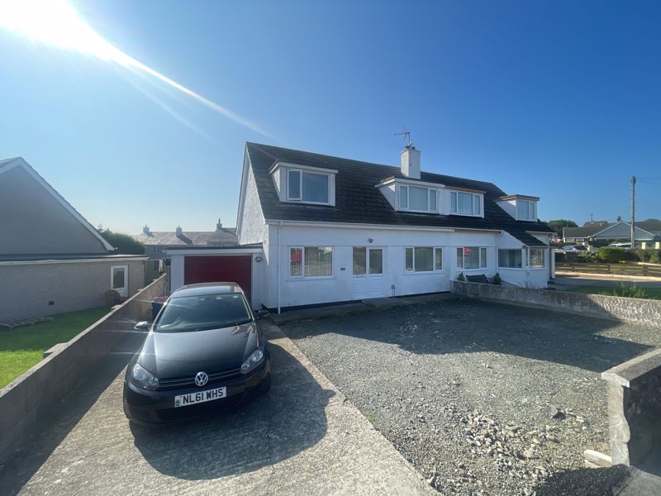
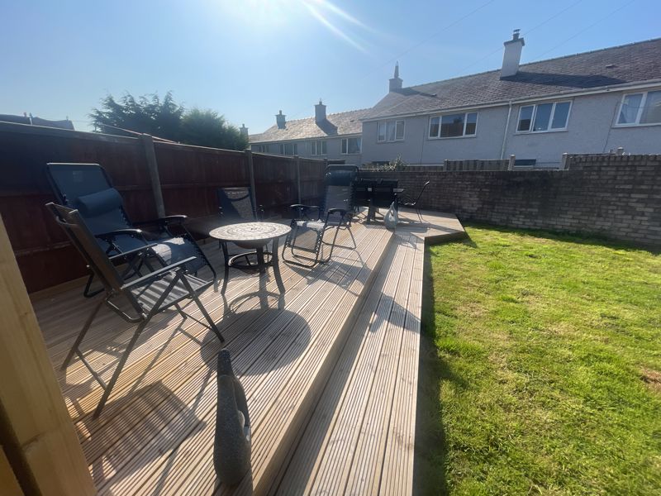

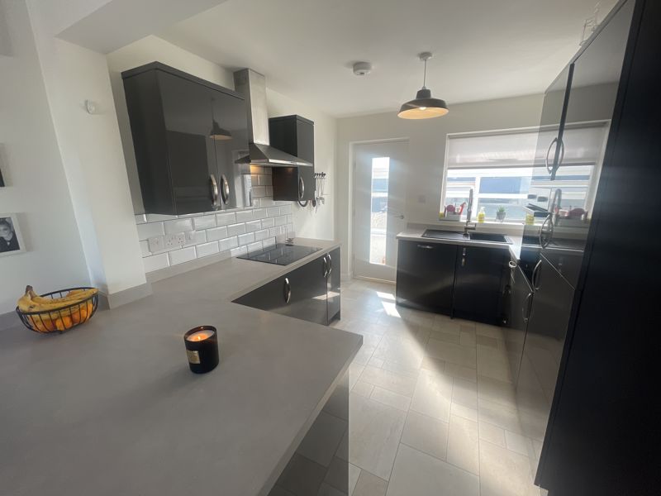
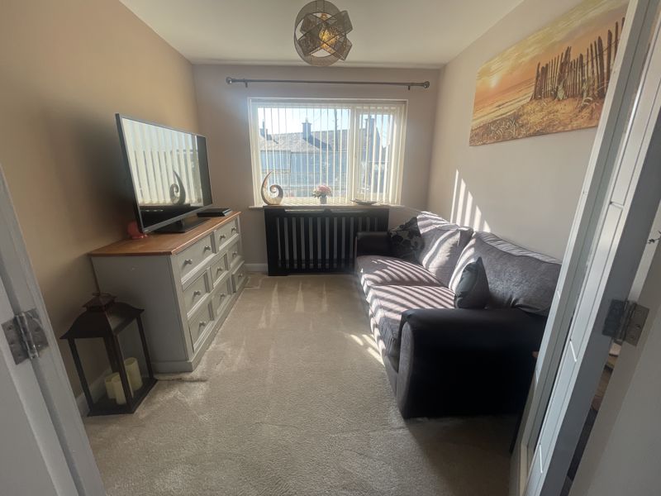
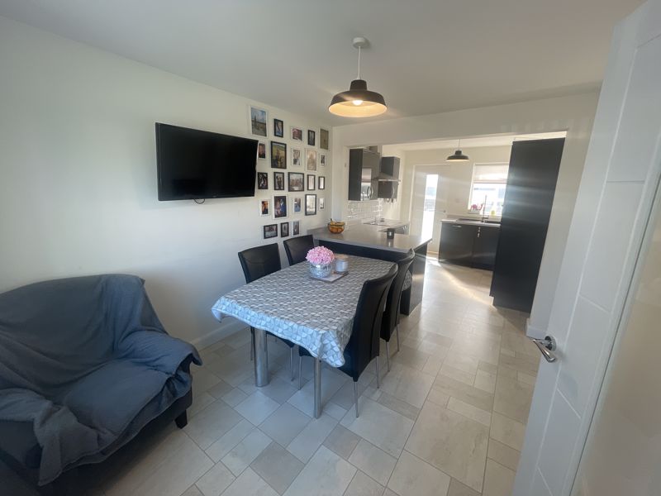
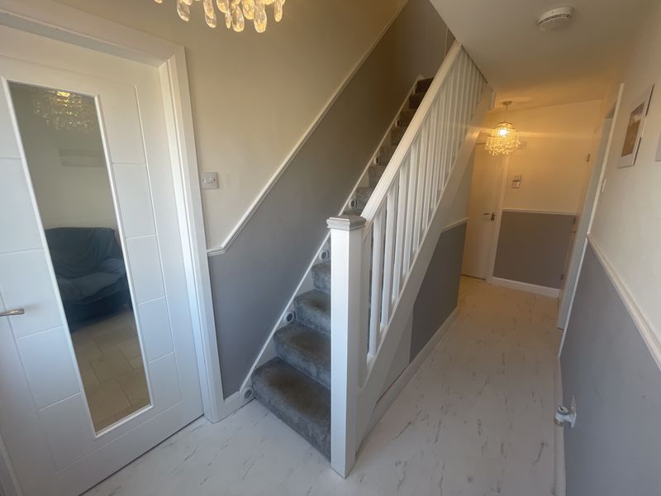
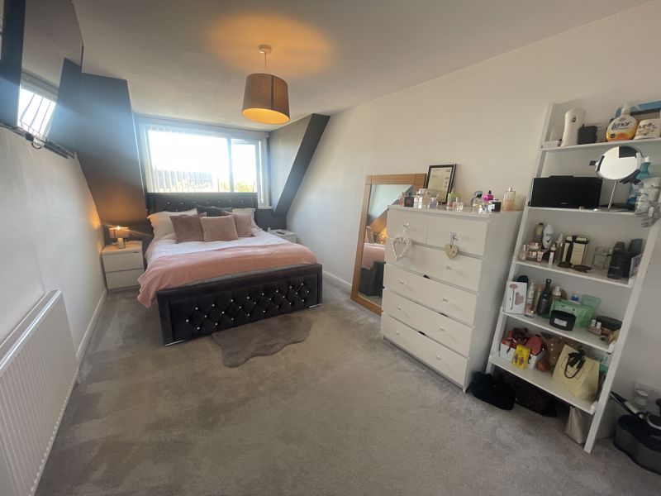
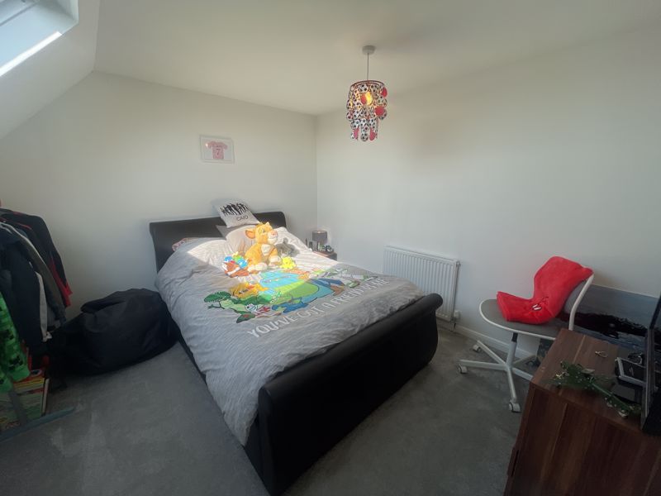
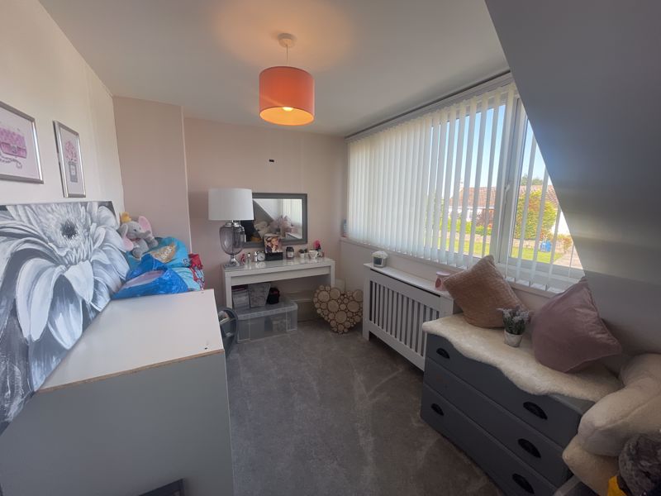
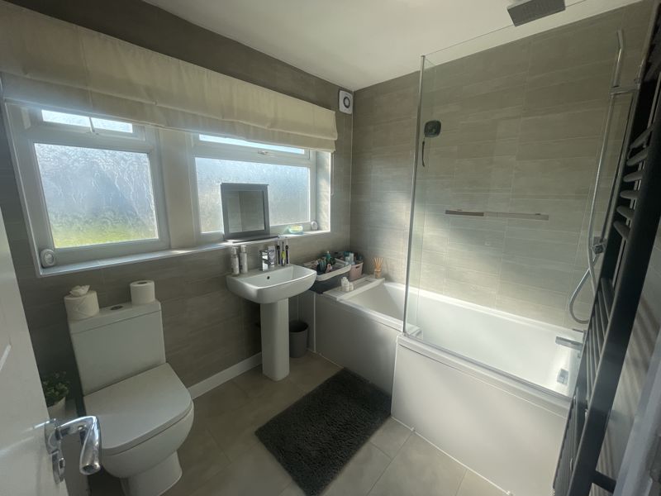
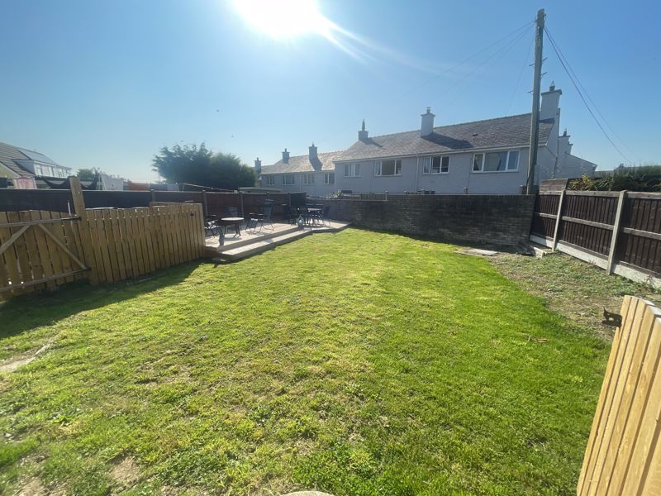
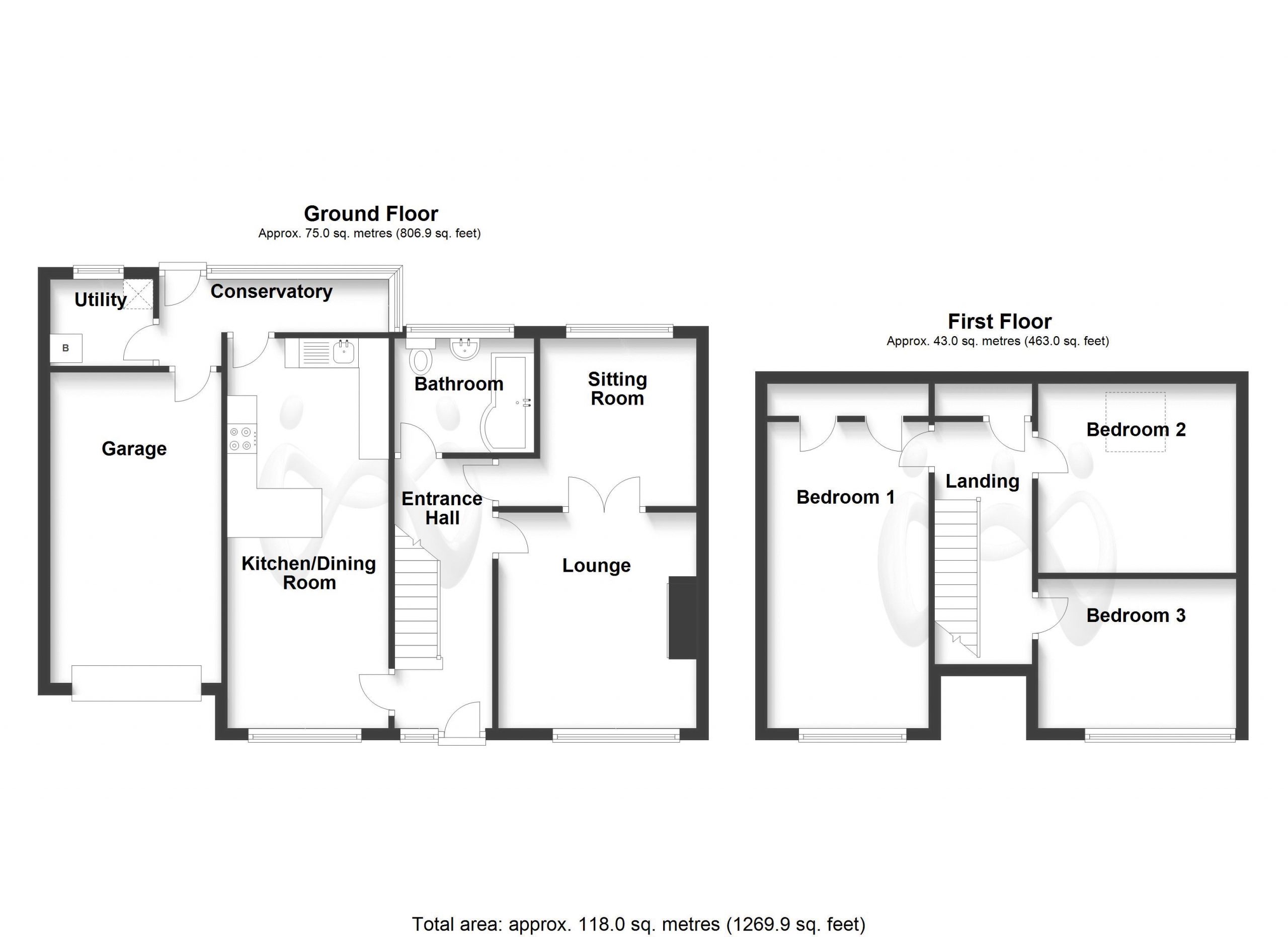
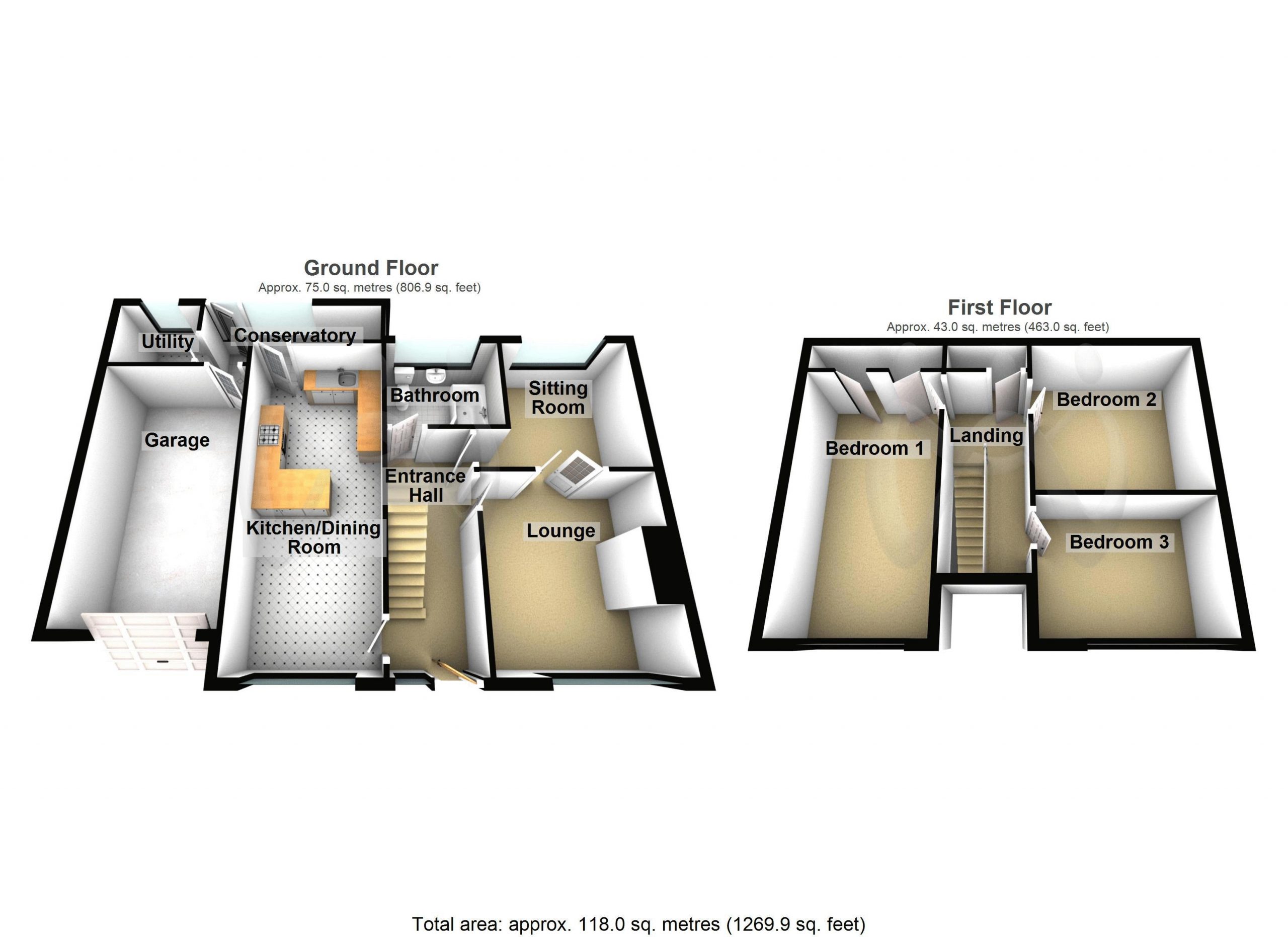












3 Bed Semi-Detached For Sale
NO CHAIN A well presented and extensively renovated 3 bedroomed semi detached house with generous rooms and situated in the village of Llanfechell with its range of amenities and being well located for the A5025 coastal road and also within a short distance of the village of Cemaes bay with its sandy beach and restaurants and further wide range of amenities. Offered for sale with viewing is highly recommended to appreciate the plot, spacious accommodation and inspection of the contemporary styling.
Ground Floor
Entrance Hall
uPVC double glazed door with glazed side panel. Radiator. Stairs with under-stairs storage cupboard. Door to:
Lounge 11' 11'' x 10' 11'' (3.64m x 3.34m)
uPVC double glazed window to front. Decorative electric fireplace. Radiator. Double door to:
Sitting Room 10' 11'' x 9' 4'' (3.34m x 2.84m)
uPVC double glazed window to rear. Radiator.
Bathroom
Three piece suite comprising bath with separate shower over and glass screen, pedestal wash hand basin and WC. Tiled surround. Heated towel rail. Two uPVC double glazed windows to rear.
Kitchen/Dining Room 21' 9'' x 8' 11'' (6.63m x 2.73m)
Fitted with a matching range of base and eye level units with worktop space over, sink unit with single drainer and mixer tap. Integrated fridge/freezer and dishwasher. Built-in eye level electric fan assisted oven and four ring ceramic halogen with extractor hood over. uPVC double glazed window to front. Door to:
Conservatory
A corridor style construction linking to the Garage and Utility Room. Has previously been home to a couple of chairs to relax in.
Utility 5' 9'' x 5' 3'' (1.74m x 1.61m)
Window to rear. Floor mounted oil fired boiler. Plumbing for washing machine.
Garage
Up and over door to front.
First Floor Landing
Door to storage cupboard.
Bedroom 1 16' 5'' x 8' 11'' (5.01m x 2.71m)
uUPVC double glazed window to front. Two doors to storage cupboards/wardrobes.
Bedroom 2 11' 0'' x 10' 6'' (3.35m x 3.20m)
Skylight. Radiator.
Bedroom 3 11' 1'' x 7' 7'' (3.39m x 2.32m)
uPVC double glazed window to front. Radiator.
Outside
To the front of the property is a driveway area and a cleared space to the side currently gravelled and ready used as additional parking. To the rear garden is a patio area currently housing a greenhouse and with a gated and fenced lawn garden extending behind. To the side of the lawn is a decked area perfect for entertaining and enjoying the afternoon and evening sun.
"*" indicates required fields
"*" indicates required fields
"*" indicates required fields
"*" indicates required fields