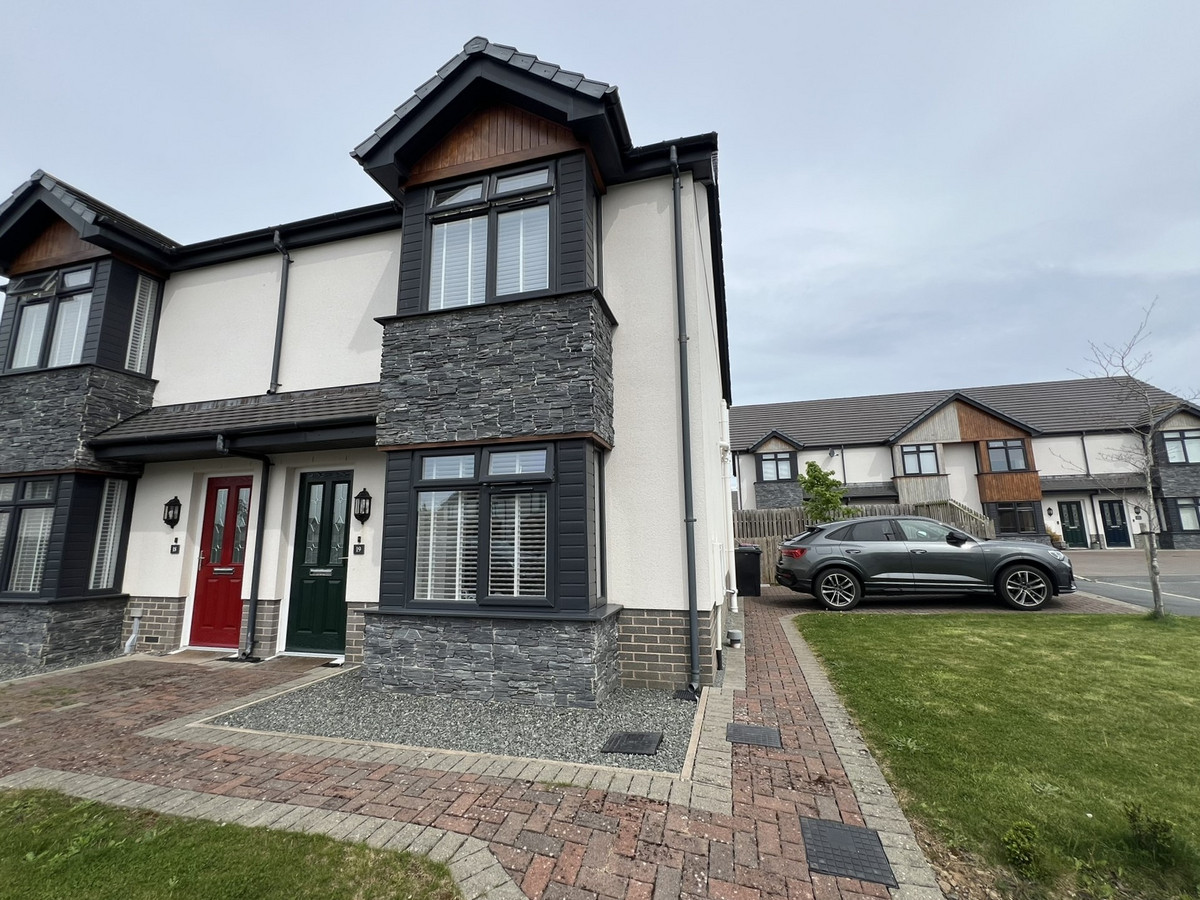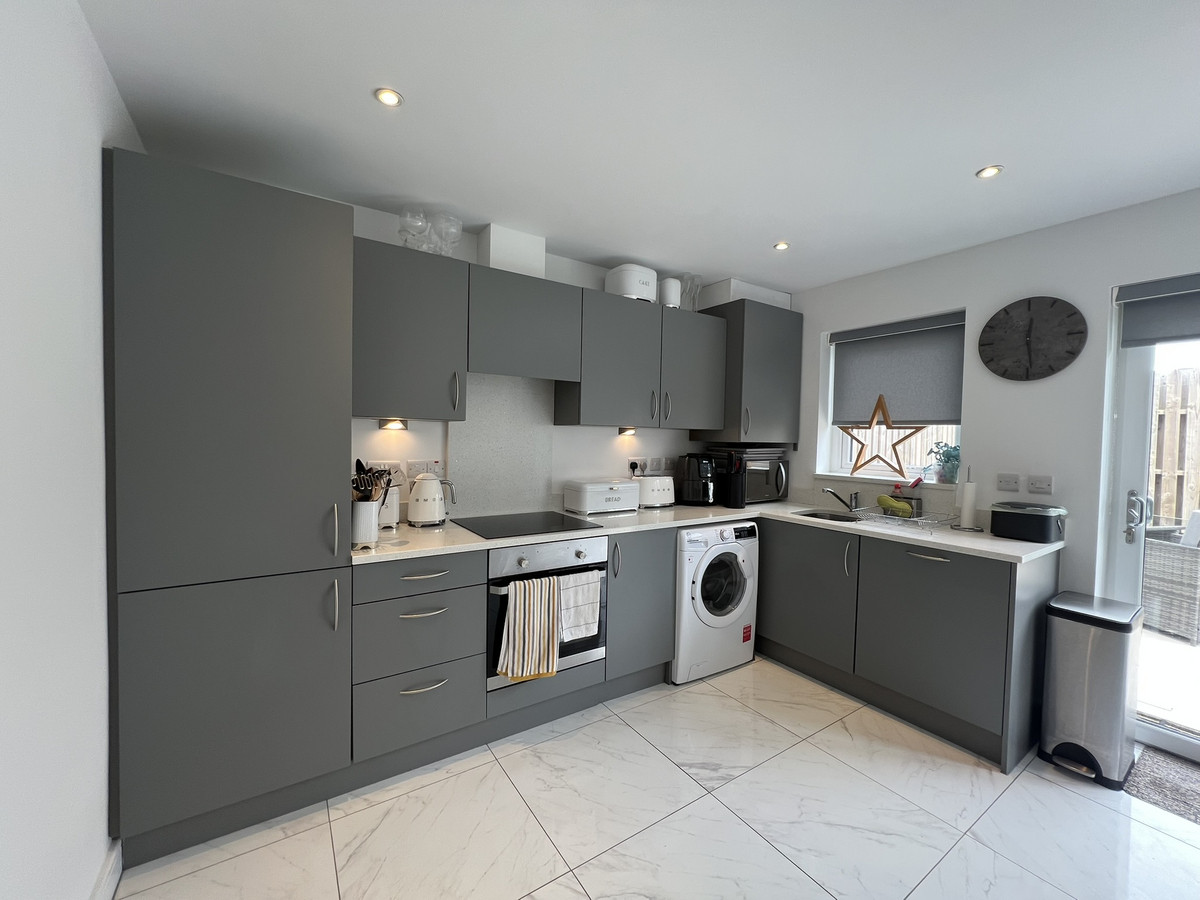Stylish three-bedroom semi-detached house in a sought-after development, featuring an open-plan kitchen diner and a beautifully landscaped garden. Enjoy modern living with efficient gas heating and a thoughtfully designed layout in vibrant Llangefni.
Nestled within a popular development, this modern and well-presented three-bedroom semi-detached house offers a perfect blend of style and convenience. The property boasts gas mains, ensuring efficient heating throughout the year. Inside, you'll find a thoughtfully designed layout that includes a bathroom and WC, providing added convenience for family living. The enclosed, landscaped back garden is a true highlight, offering a serene outdoor space for relaxation or entertaining guests. The property's contemporary design and immaculate presentation make it an ideal choice for those seeking a move-in-ready home.
Located in the vibrant town of Llangefni, this home benefits from its proximity to a wealth of amenities. Llangefni is a bustling market town offering a range of shops, cafes, and local services, ensuring all your daily needs are met with ease. The town's excellent transport links, including its proximity to the A55 expressway, provide quick and convenient access to the rest of Anglesey and beyond. Whether you're commuting for work or exploring the stunning North Wales coastline, you'll find this location incredibly advantageous. With its combination of modern living and a prime location, this property offers an exceptional opportunity to enjoy the best of both worlds.
Ground Floor
Porch
Door to:
Living Room 5.54m (18'2") x 4.35m (14'3") max dimensions
Box window to front. Radiator. Stairs with under-stairs storage cupboard.
WC
Kitchen/Dining Room 4.40m (14'5") x 3.50m (11'6")
Fitted with a matching range of base and eye level units with worktop space over. Sink, built-in fridge/freezer, dishwasher and cooker. Plumbing for washing machine. Window to rear. Radiator. Sliding door.
First Floor landing
Radiator. Door to:
Bedroom 1 4.40m (14'5") x 3.61m (11'10")
Box window to front. Radiator.
Bedroom 2 3.46m (11'4") x 1.06m (3'6") max dimensions
Window to rear. Radiator.
Bathroom
Three piece suite comprising bath, pedestal wash hand basin and WC. Heated towel rail.
Bedroom 3 2.95m (9'8") x 2.32m (7'7")
Window to rear. Radiator.
Outside
Driveway. Enclosed back garden comprising a patio and lawn area.

























3 Bed Semi-detached house Under Offer
Stylish three-bedroom semi-detached house in a sought-after development, featuring an open-plan kitchen diner and a beautifully landscaped garden. Enjoy modern living with efficient gas heating and a thoughtfully designed layout in vibrant Llangefni.
Nestled within a popular development, this modern and well-presented three-bedroom semi-detached house offers a perfect blend of style and convenience. The property boasts gas mains, ensuring efficient heating throughout the year. Inside, you'll find a thoughtfully designed layout that includes a bathroom and WC, providing added convenience for family living. The enclosed, landscaped back garden is a true highlight, offering a serene outdoor space for relaxation or entertaining guests. The property's contemporary design and immaculate presentation make it an ideal choice for those seeking a move-in-ready home.
Located in the vibrant town of Llangefni, this home benefits from its proximity to a wealth of amenities. Llangefni is a bustling market town offering a range of shops, cafes, and local services, ensuring all your daily needs are met with ease. The town's excellent transport links, including its proximity to the A55 expressway, provide quick and convenient access to the rest of Anglesey and beyond. Whether you're commuting for work or exploring the stunning North Wales coastline, you'll find this location incredibly advantageous. With its combination of modern living and a prime location, this property offers an exceptional opportunity to enjoy the best of both worlds.
Ground Floor
Porch
Door to:
Living Room 5.54m (18'2") x 4.35m (14'3") max dimensions
Box window to front. Radiator. Stairs with under-stairs storage cupboard.
WC
Kitchen/Dining Room 4.40m (14'5") x 3.50m (11'6")
Fitted with a matching range of base and eye level units with worktop space over. Sink, built-in fridge/freezer, dishwasher and cooker. Plumbing for washing machine. Window to rear. Radiator. Sliding door.
First Floor landing
Radiator. Door to:
Bedroom 1 4.40m (14'5") x 3.61m (11'10")
Box window to front. Radiator.
Bedroom 2 3.46m (11'4") x 1.06m (3'6") max dimensions
Window to rear. Radiator.
Bathroom
Three piece suite comprising bath, pedestal wash hand basin and WC. Heated towel rail.
Bedroom 3 2.95m (9'8") x 2.32m (7'7")
Window to rear. Radiator.
Outside
Driveway. Enclosed back garden comprising a patio and lawn area.
"*" indicates required fields
"*" indicates required fields
"*" indicates required fields