Discover the enchanting allure of Caer Allt, Paradwys. A remarkable six-bedroom detached residence nestled within approximately 5.8 acres of land. This unique home seamlessly blends the charm of its original structure with the sophistication of modern extensions, creating a harmonious living environment. The home is thoughtfully equipped with an air source heating and hot water system, further enhanced by photovoltaic solar panels, ensuring energy efficiency and sustainability. The older section of the house exudes warmth and character, offering cosy spaces perfect for relaxation, while the contemporary extension provides expansive, light-filled areas ideal for modern family living.
Beyond the main residence, the property boasts a static caravan, a versatile steel portal frame workshop previously utilised for agricultural & woodwork purposes with three phase electrical supply, and stables, catering to a variety of lifestyle needs. Set on a gentle gradient, Caer Allt offers breathtaking panoramic views of the surrounding countryside, extending towards the majestic Snowdonia mountain range. This idyllic setting not only provides a tranquil retreat but also presents endless opportunities for outdoor pursuits and equestrian activities. Whether you seek a peaceful rural lifestyle or a dynamic family home with ample space for hobbies and interests, Caer Allt stands as a testament to versatile living in one of Anglesey's most picturesque locales.
Taking junction 6 off the A55 follow the A5 in the direction of ‘Pentre Berw/Gaerwen’. Take the right hand turning for Llangristiolus in a short distance. Follow this road for approximately 2.2 miles and the entrance lane to the property can be found on the right just after a long cottage styled property called Pant Paradwys. ///permit.shots.clap location on What3Words.
Ground Floor
Boot Room
Window to side. Door to:
Entrance Hall
Stairs. Door to:
Utility / Shower Room 11' 5'' x 6' 7'' (3.48m x 2.01m)
Window to front and side. Shower, basin and WC. Plumbing or washing mashing and space for tumble dryer.
Bedroom Six 11' 6'' x 9' 6'' (3.50m x 2.89m)
Window to front.
Lounge 17' 2'' x 16' 4'' (5.23m x 4.97m)
Window to side. Impressive full width and height double sliding doors opening to the garden.
Kitchen 18' 4'' x 10' 6'' (5.58m x 3.20m)
Fitted with a range of base and eye level units complimenting the charm and character of this part of the property. With matching island unit. Space for fridge/freezer and space for cooker. Window to the front and rear. Open plan to:
Living Room 18' 4'' x 15' 2'' (5.58m x 4.62m)
A truly inviting space and heart of the home featuring the inglenook and cosy fireplace. Window to front and rear. Door to:
Conservatory 11' 10'' x 10' 0'' (3.60m x 3.05m)
Windows to rear and sides together with door to the garden.
First Floor Galleried Landing
Skylight. Open plan to Inner Hallway. Door to:
Bedroom One 17' 2'' x 16' 5'' (5.23m x 5.00m)
Vaulted room with glazed gable end with multiple panes and double doors to Juliette style balcony in the middle to look at the incredible view. Radiator. Door to:
En-suite Shower Room
Shower enclosure, wash hand basin and WC. Skylight.
Bedroom Two 14' 9'' x 11' 5'' (4.49m x 3.48m)
Window to front. Two storage cupboards. Radiator.
Inner Hallway
Radiator. Door to:
Bedroom Three 13' 9'' x 9' 1'' (4.19m x 2.77m)
Window to rear. Radiator.
Bedroom Four 13' 8'' x 8' 10'' (4.16m x 2.69m)
Two windows to front. Radiator. Double doors to storage cupboards/wardrobes.
Bedroom Five 10' 6'' x 6' 7'' (3.20m x 2.01m)
Window to rear. Storage cupboard. Radiator.
Bathroom
Three piece suite comprising bath, wash hand basin and WC. Window to front. Storage cupboard. Radiator.
Outside
Sitting in approximately 5.8 acres of land in total. Immediately surrounding the property is a mix of parking and gardens together with detached garage. To the side of the property is what was previously a menage (that could be reinstated). Property also benefits from stables and a steel frame building that is currently purposed as a workshop but could easily be used for alternative uses with minimal efforts. To the upper portion of the land the property has a rock face with trees.
Heating and Hot Water Services
The property has recently undergone the fitting of an air source heating and hot water system serving the existing underfloor heating to the modern extension and newly installed oversized radiators to the older parts of the property. The hot water tank has been fitted in newly constructed cupboard space in the second bedroom.
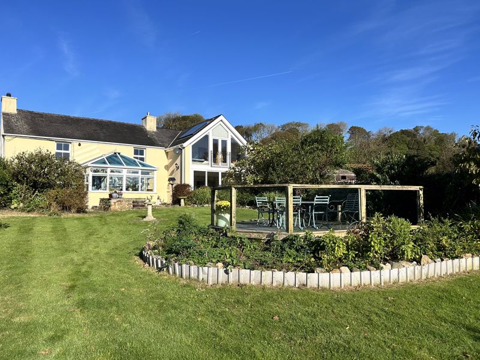
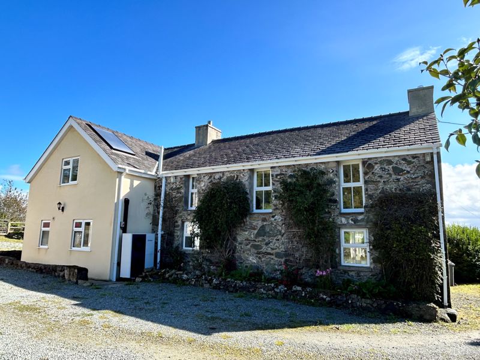




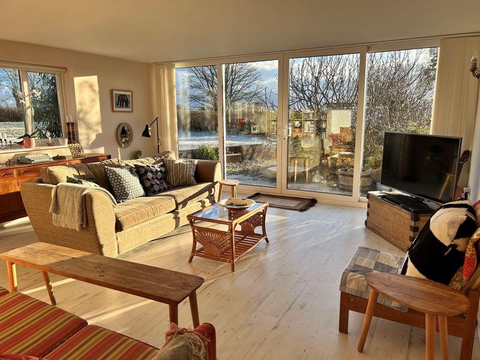
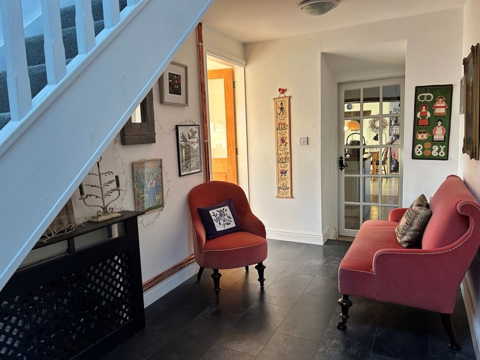
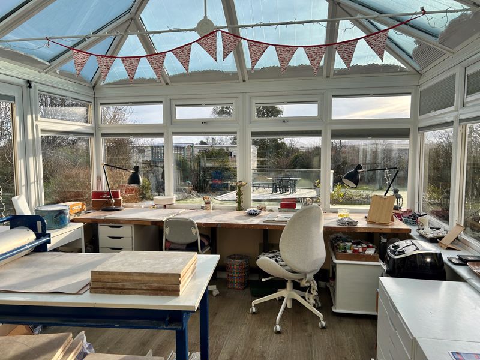
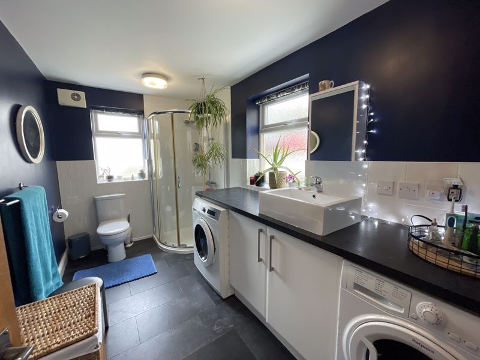
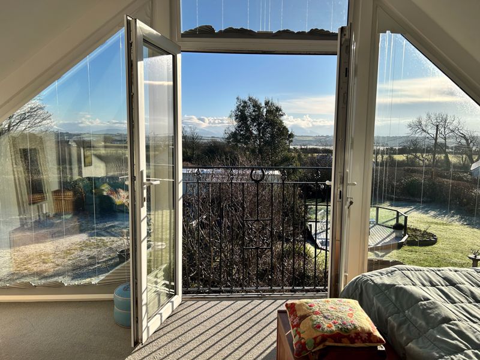
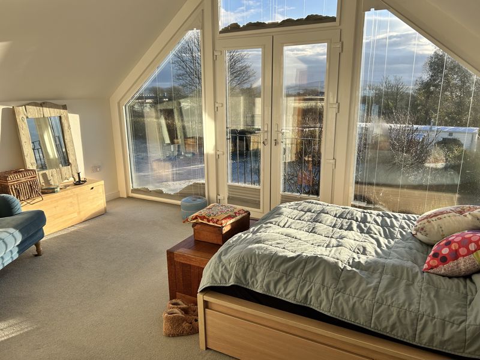

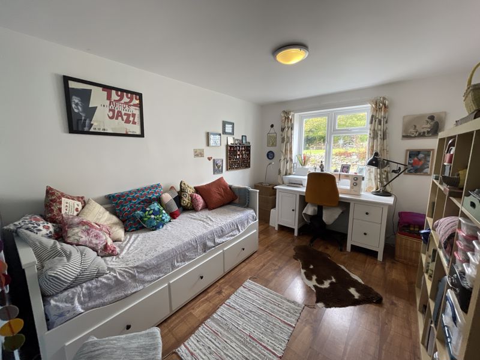
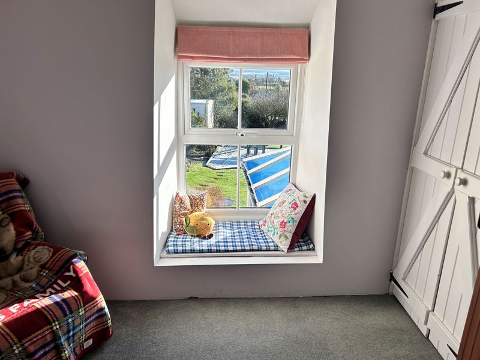
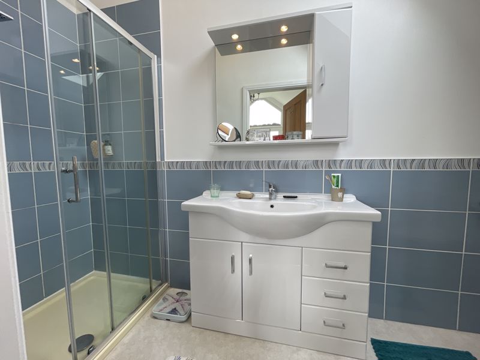
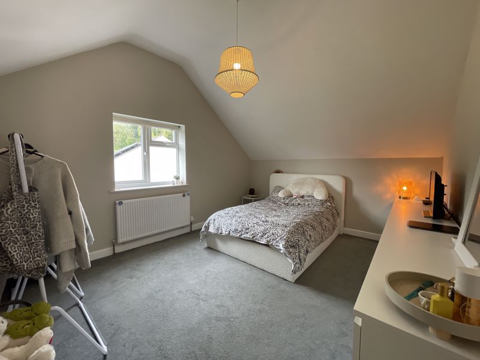
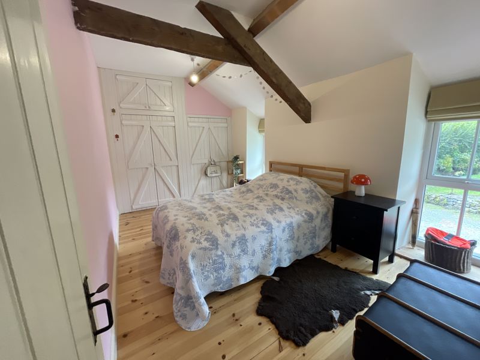
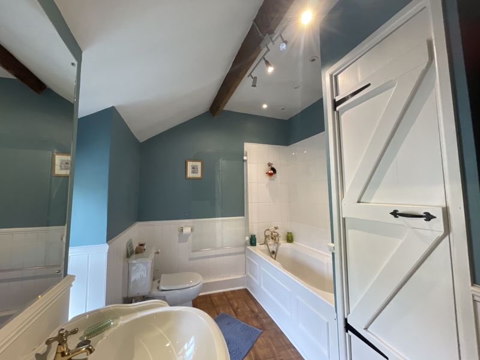
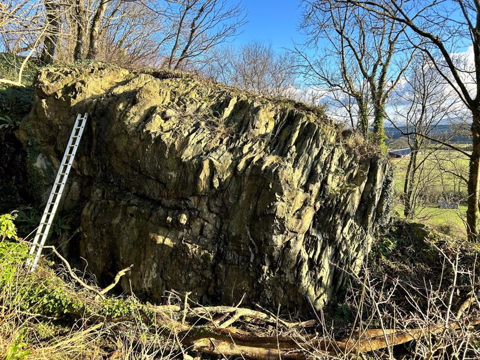
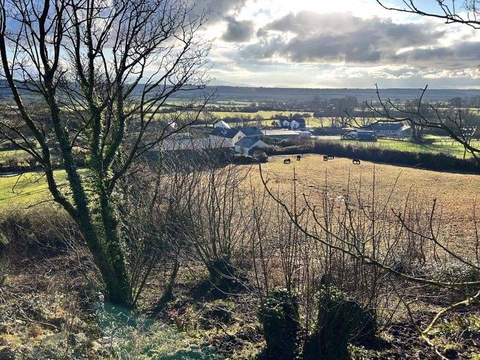
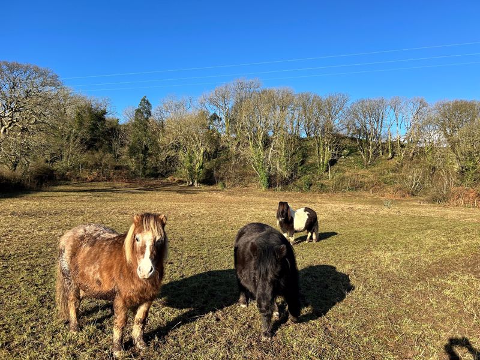
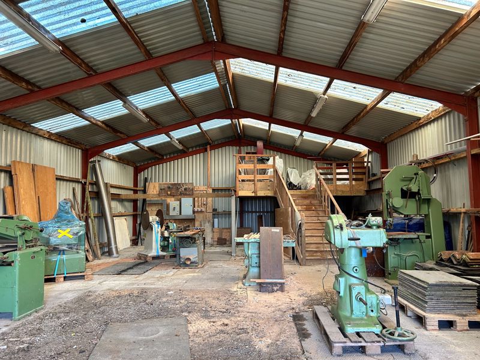

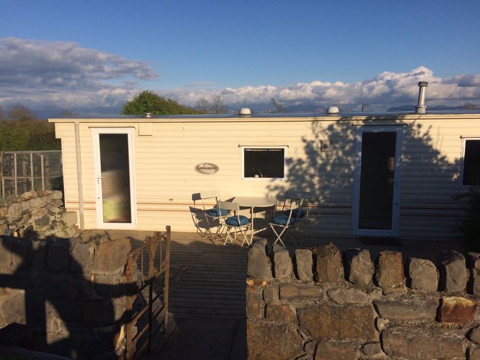
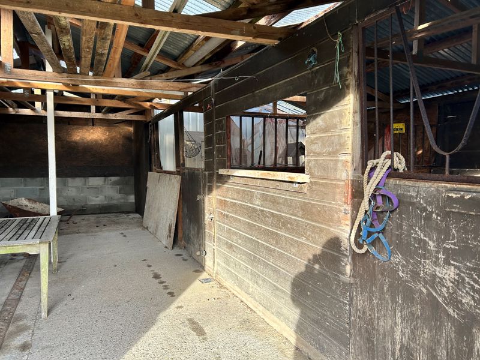



























6 Bed Detached For Sale
Discover the enchanting allure of Caer Allt, Paradwys. A remarkable six-bedroom detached residence nestled within approximately 5.8 acres of land. This unique home seamlessly blends the charm of its original structure with the sophistication of modern extensions, creating a harmonious living environment. The home is thoughtfully equipped with an air source heating and hot water system, further enhanced by photovoltaic solar panels, ensuring energy efficiency and sustainability. The older section of the house exudes warmth and character, offering cosy spaces perfect for relaxation, while the contemporary extension provides expansive, light-filled areas ideal for modern family living.
Ground Floor
Boot Room
Window to side. Door to:
Entrance Hall
Stairs. Door to:
Utility / Shower Room 11' 5'' x 6' 7'' (3.48m x 2.01m)
Window to front and side. Shower, basin and WC. Plumbing or washing mashing and space for tumble dryer.
Bedroom Six 11' 6'' x 9' 6'' (3.50m x 2.89m)
Window to front.
Lounge 17' 2'' x 16' 4'' (5.23m x 4.97m)
Window to side. Impressive full width and height double sliding doors opening to the garden.
Kitchen 18' 4'' x 10' 6'' (5.58m x 3.20m)
Fitted with a range of base and eye level units complimenting the charm and character of this part of the property. With matching island unit. Space for fridge/freezer and space for cooker. Window to the front and rear. Open plan to:
Living Room 18' 4'' x 15' 2'' (5.58m x 4.62m)
A truly inviting space and heart of the home featuring the inglenook and cosy fireplace. Window to front and rear. Door to:
Conservatory 11' 10'' x 10' 0'' (3.60m x 3.05m)
Windows to rear and sides together with door to the garden.
First Floor Galleried Landing
Skylight. Open plan to Inner Hallway. Door to:
Bedroom One 17' 2'' x 16' 5'' (5.23m x 5.00m)
Vaulted room with glazed gable end with multiple panes and double doors to Juliette style balcony in the middle to look at the incredible view. Radiator. Door to:
En-suite Shower Room
Shower enclosure, wash hand basin and WC. Skylight.
Bedroom Two 14' 9'' x 11' 5'' (4.49m x 3.48m)
Window to front. Two storage cupboards. Radiator.
Inner Hallway
Radiator. Door to:
Bedroom Three 13' 9'' x 9' 1'' (4.19m x 2.77m)
Window to rear. Radiator.
Bedroom Four 13' 8'' x 8' 10'' (4.16m x 2.69m)
Two windows to front. Radiator. Double doors to storage cupboards/wardrobes.
Bedroom Five 10' 6'' x 6' 7'' (3.20m x 2.01m)
Window to rear. Storage cupboard. Radiator.
Bathroom
Three piece suite comprising bath, wash hand basin and WC. Window to front. Storage cupboard. Radiator.
Outside
Sitting in approximately 5.8 acres of land in total. Immediately surrounding the property is a mix of parking and gardens together with detached garage. To the side of the property is what was previously a menage (that could be reinstated). Property also benefits from stables and a steel frame building that is currently purposed as a workshop but could easily be used for alternative uses with minimal efforts. To the upper portion of the land the property has a rock face with trees.
Heating and Hot Water Services
The property has recently undergone the fitting of an air source heating and hot water system serving the existing underfloor heating to the modern extension and newly installed oversized radiators to the older parts of the property. The hot water tank has been fitted in newly constructed cupboard space in the second bedroom.
"*" indicates required fields
"*" indicates required fields
"*" indicates required fields