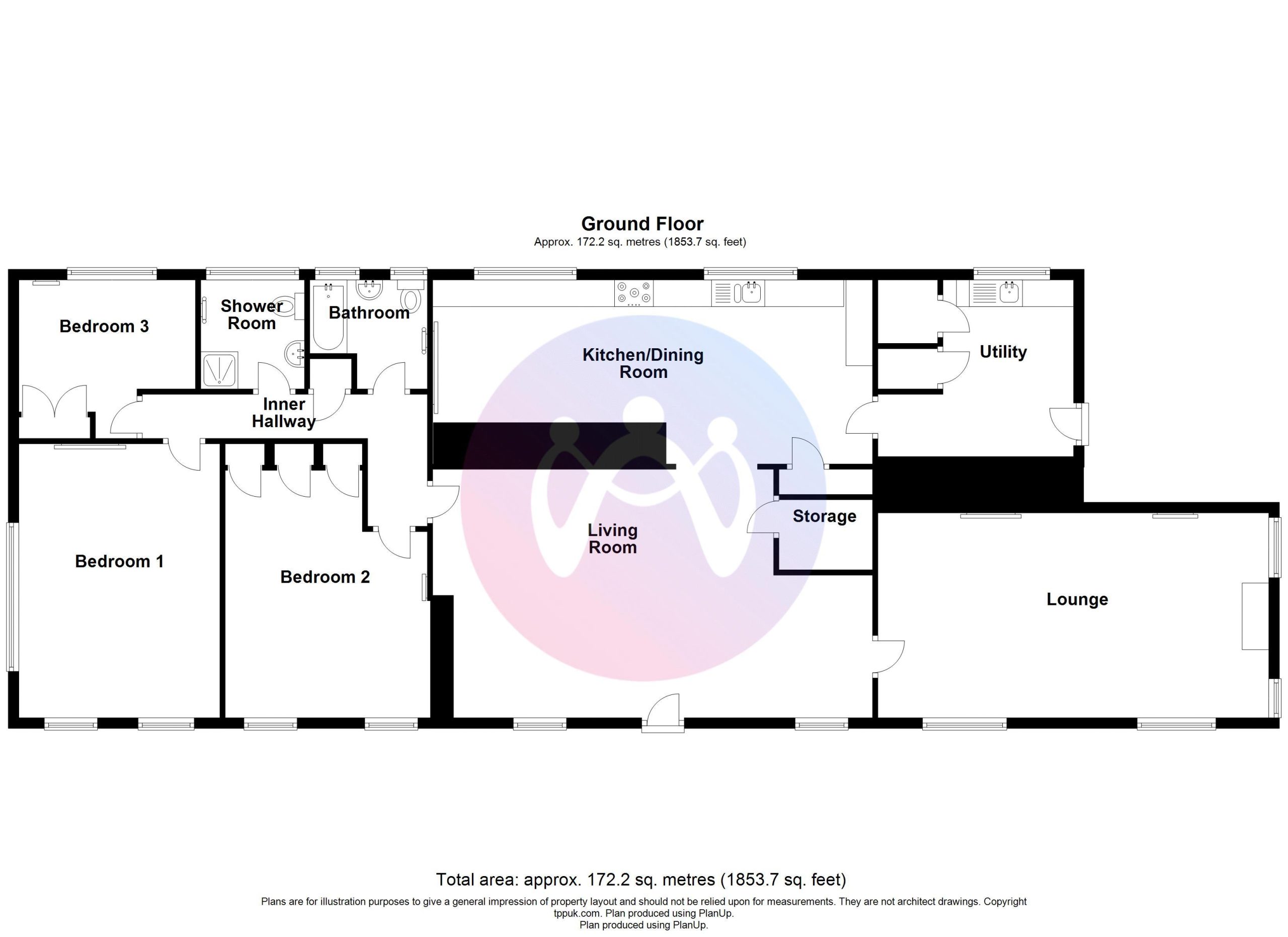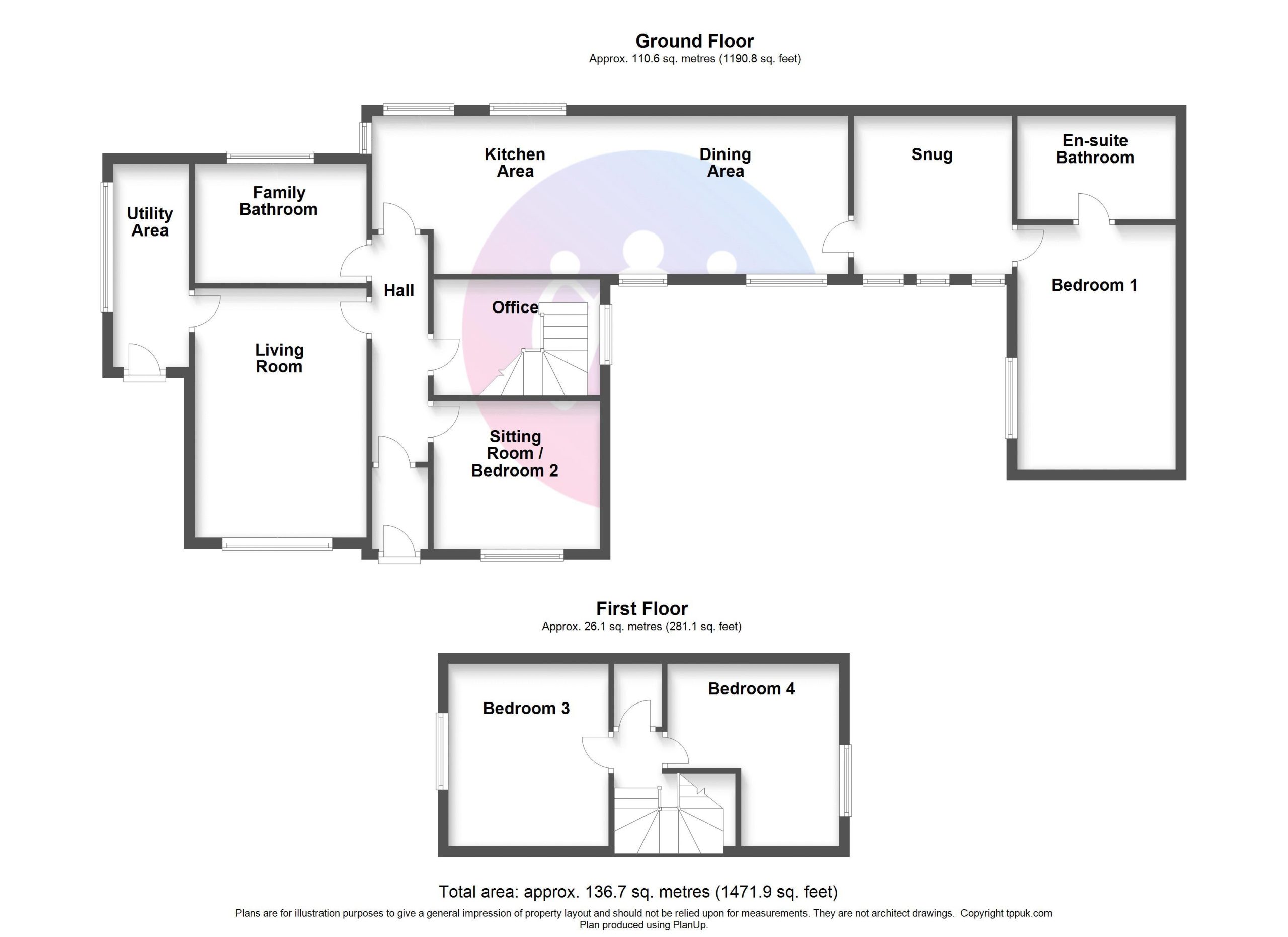Nestled in a desirable residential area close to Holyhead Mountain, this well-proportioned detached bungalow occupies a generous plot with lush gardens and convenient on-site parking, complete with a garage. Its single-story design features an Entrance Hall that leads to a comfortable Lounge, three Bedrooms, a Kitchen, a Conservatory, and a Shower Room. In our view, this property is perfectly suited for families or retirees seeking a peaceful lifestyle. The property sits comfortably within in a pleasant and very popular residential area of Llaingoch. Access to the town centre, out of town retail shops, A55 and A5 are all within a short drive away with the added benefit of a local convenience store nearby which provides your day to day essentials. The new super primary school, Holyhead High School and the beautiful coastal attractions such as South Stack Lighthouse and the Holyhead Mountain are all within a short distance from the property. Early viewing is advised to avoid disappointment.
From the A55 roundabout proceed towards the town centre and continue up Thomas Street, turning left at the crossroads. Passing the school and the park on your right continue into Llaingoch. Just before the road bends to the left, turn left into Old School Road and head to the end of the road, the bungalow can be found on your left hand side.
Ground Floor
Porch
Door to:
Hallway
Radiator to side, double door storage cupboard, doors to:
Lounge 12' 5'' x 12' 4'' (3.78m x 3.77m)
Window to front and side, gas fireplace, radiator
Kitchen 13' 8'' x 9' 1'' (4.17m x 2.76m)
Fitted with a matching range of base and eye level units with worktop space over, stainless steel sink unit with mixer tap, space for fridge/freezer and cooker, window to side, plumbing for washing machine, two Storage cupboards to rear, double radiator, door to:
Conservatory 20' 1'' x 5' 11'' (6.11m x 1.8m) MAX
Windows to rear and side, door to rear garden
Bedroom 1 12' 4'' x 8' 11'' (3.77m x 2.72m)
Window to rear with radiator under
Bedroom 2 12' 6'' x 9' 1'' (3.81m x 2.78m)
Window to rear with radiator under, small storage cupboard to rear.
Bedroom 3 10' 2'' x 9' 2'' (3.09m x 2.79m)
Window to front with radiator under
Shower Room
Fitted with three piece suite comprising tiled shower enclosure, pedestal wash hand basin, bidet and low-level WC, frosted window to side, radiator
Outside
To the front of the property is a gated drive with enough space for two cars comfortably. To the side there is a lawned garden and access to the garage at the rear. Around the side of the garage is gated access to the rear garden which has a walled perimeter, made up of a mix of lawn and patio.




























3 Bed Detached For Sale
Nestled in a desirable residential area close to Holyhead Mountain, this well-proportioned detached bungalow occupies a generous plot with lush gardens and convenient on-site parking, complete with a garage. Its single-story design features an Entrance Hall that leads to a comfortable Lounge, three Bedrooms, a Kitchen, a Conservatory, and a Shower Room. In our view, this property is perfectly suited for families or retirees seeking a peaceful lifestyle.
Ground Floor
Porch
Door to:
Hallway
Radiator to side, double door storage cupboard, doors to:
Lounge 12' 5'' x 12' 4'' (3.78m x 3.77m)
Window to front and side, gas fireplace, radiator
Kitchen 13' 8'' x 9' 1'' (4.17m x 2.76m)
Fitted with a matching range of base and eye level units with worktop space over, stainless steel sink unit with mixer tap, space for fridge/freezer and cooker, window to side, plumbing for washing machine, two Storage cupboards to rear, double radiator, door to:
Conservatory 20' 1'' x 5' 11'' (6.11m x 1.8m) MAX
Windows to rear and side, door to rear garden
Bedroom 1 12' 4'' x 8' 11'' (3.77m x 2.72m)
Window to rear with radiator under
Bedroom 2 12' 6'' x 9' 1'' (3.81m x 2.78m)
Window to rear with radiator under, small storage cupboard to rear.
Bedroom 3 10' 2'' x 9' 2'' (3.09m x 2.79m)
Window to front with radiator under
Shower Room
Fitted with three piece suite comprising tiled shower enclosure, pedestal wash hand basin, bidet and low-level WC, frosted window to side, radiator
Outside
To the front of the property is a gated drive with enough space for two cars comfortably. To the side there is a lawned garden and access to the garage at the rear. Around the side of the garage is gated access to the rear garden which has a walled perimeter, made up of a mix of lawn and patio.
"*" indicates required fields
"*" indicates required fields
"*" indicates required fields