Recently renovated and boasting a generous garden! If in search of a starter home, downsizing option or investment then this could be the one for you. This modernised home is with easy access to the village amenities and situated on the Beach access road this property does have a lot to offer. Llanddwyn has become renowned for its spectacular wide sand beach, forestry and beautiful island making Newborough a destination for numerous holiday makers year on year. This property could be an ideally suited to anyone looking for a cute character home or continue as a holiday home/let.
Greeted into the main reception room with generous window overlooking the frontage and leading around to the inner hallway that opens to understairs storage, shower room and Kitchen that in turn leads on to the practical rear lobby. The first floor is accessed via stairs from the lounge and opens to two double bedrooms. With modern insulation investment to the majority during the renovation and installation of modern storage heaters and energy efficient lighting we have been informed the property is economical to run.
Proceed into the centre of Newborough village and when you get to the crossroads take the turning down Church Street also sign posted for the attraction “Llys Rhosyr”. Proceed up the road and the property can be found on your left hand side opposite the public car park.
Ground Floor
Lounge 16' 7'' x 11' 4'' (5.05m x 3.46m) maximum dimensions
Window to front. Storage Heater. Under stairs storage accessed from inner hallway. Stairs to first floor.
Shower Room
With suite comprising tiled shower enclosure with folding glass door, wash hand basin and WC.
Kitchen 10' 4'' x 9' 3'' (3.16m x 2.81m)
Recently fitted with a matching range of base and eye level units, 1+1/2 bowl stainless steel sink. Integrated fridge/freezer and built in oven and ceramic halogen hob with extractor hood over. Window to rear. Electric storage heater. Door to:
Rear Lobby
Tiled walls on insulated plaster boarding. Window to side and door to rear.
First Floor Landing
Door to:
Bedroom One 11' 5'' x 9' 9'' (3.48m x 2.96m) maximum dimensions
Window to rear. Electric storage heater.
Bedroom Two 11' 6'' x 8' 6'' (3.51m x 2.59m) maximum dimensions
Window to front. Electric storage heater. Door to over stairs storage cupboard.
Outside
With walled fore garden and pathway leading to front door. The rear is a heaven of mixed-use areas to the rear. The long garden has been cleverly designed to have minimal obstructions and yet takes you on a journey from one section to the next. Starting with the decked area off the rear of the property making for a superb entertaining/relaxation spot drawing you around the raised flower bed and fantastic garden room that has served well as a home study with power connection. Then the lawn leads past an additional storage shed and through an arbor winding past fruit trees to the lower end with further storage and prep area.
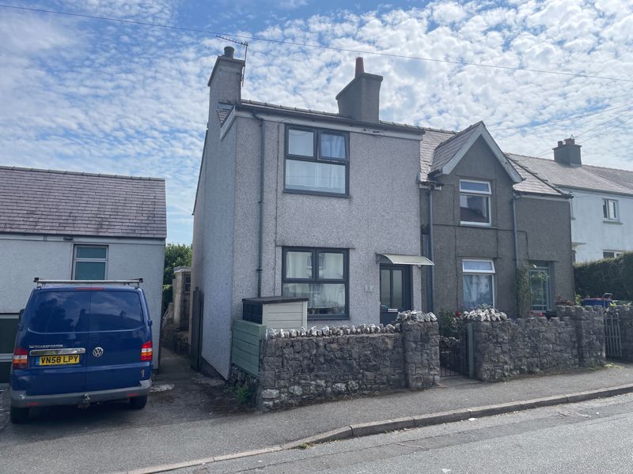
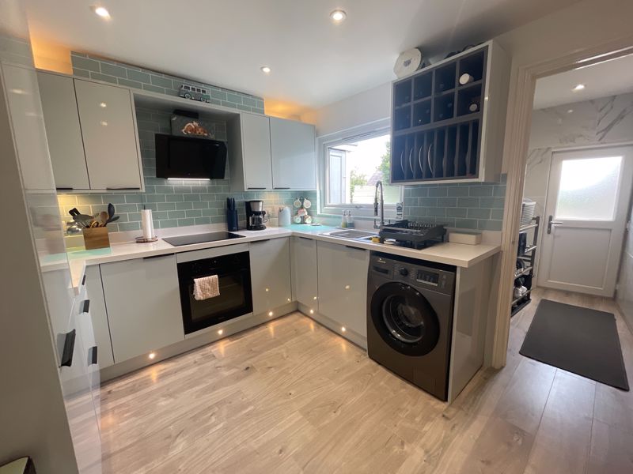
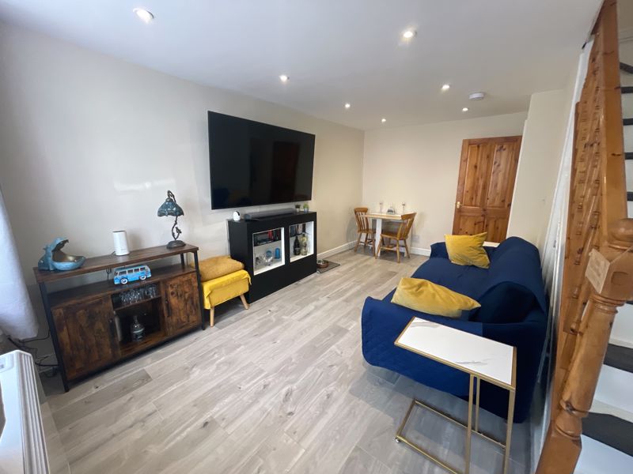

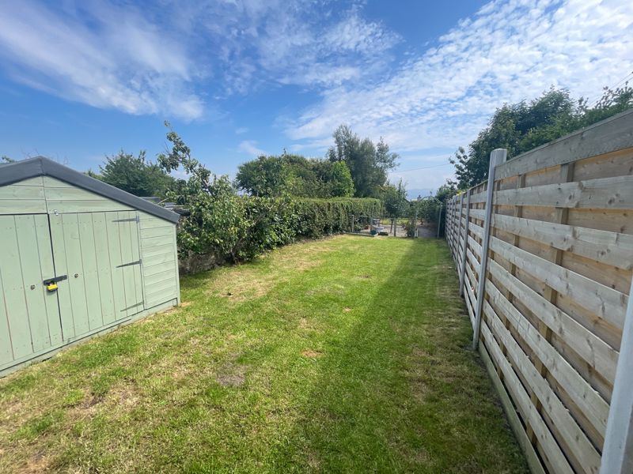
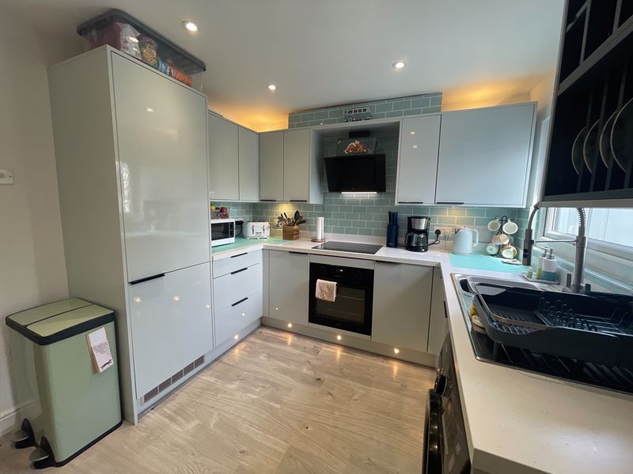
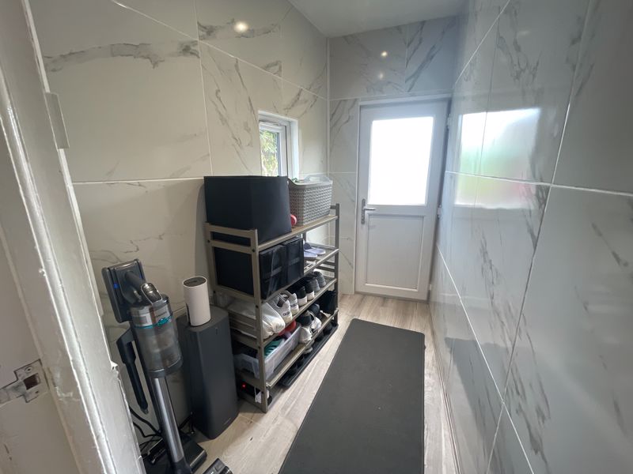
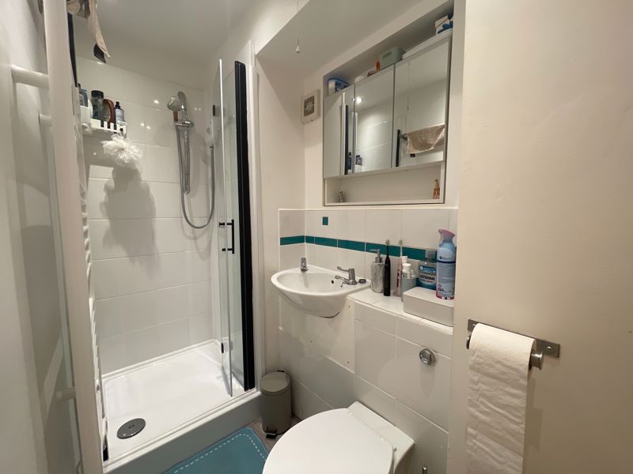
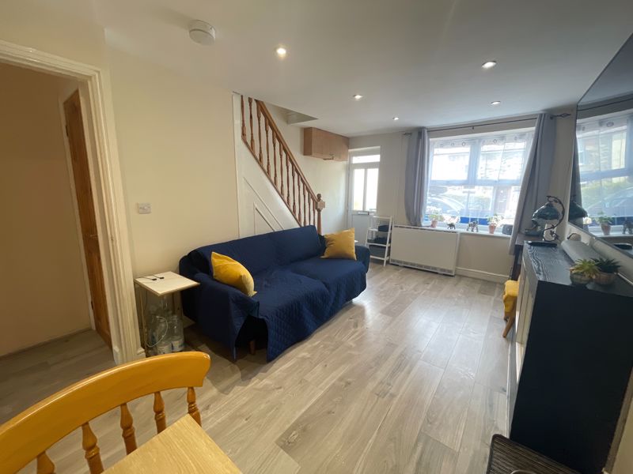
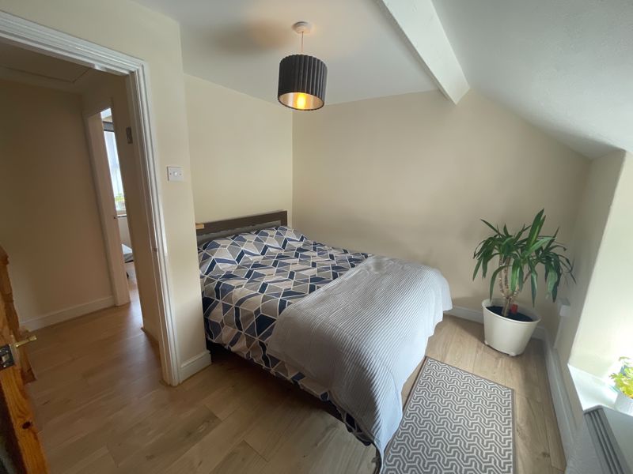
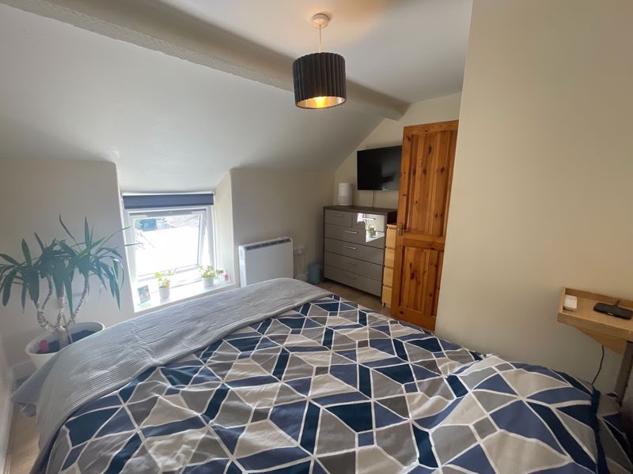
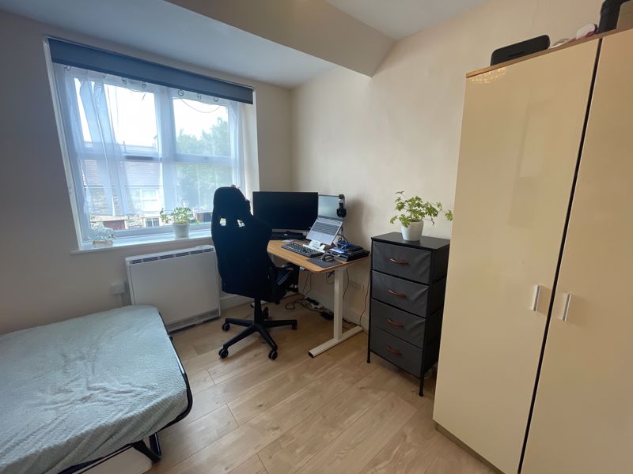
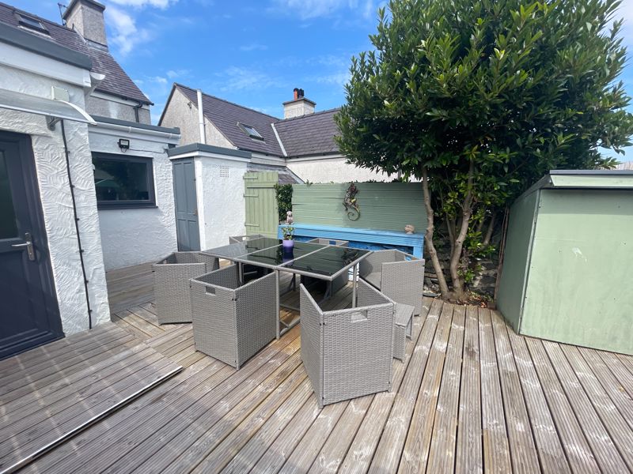
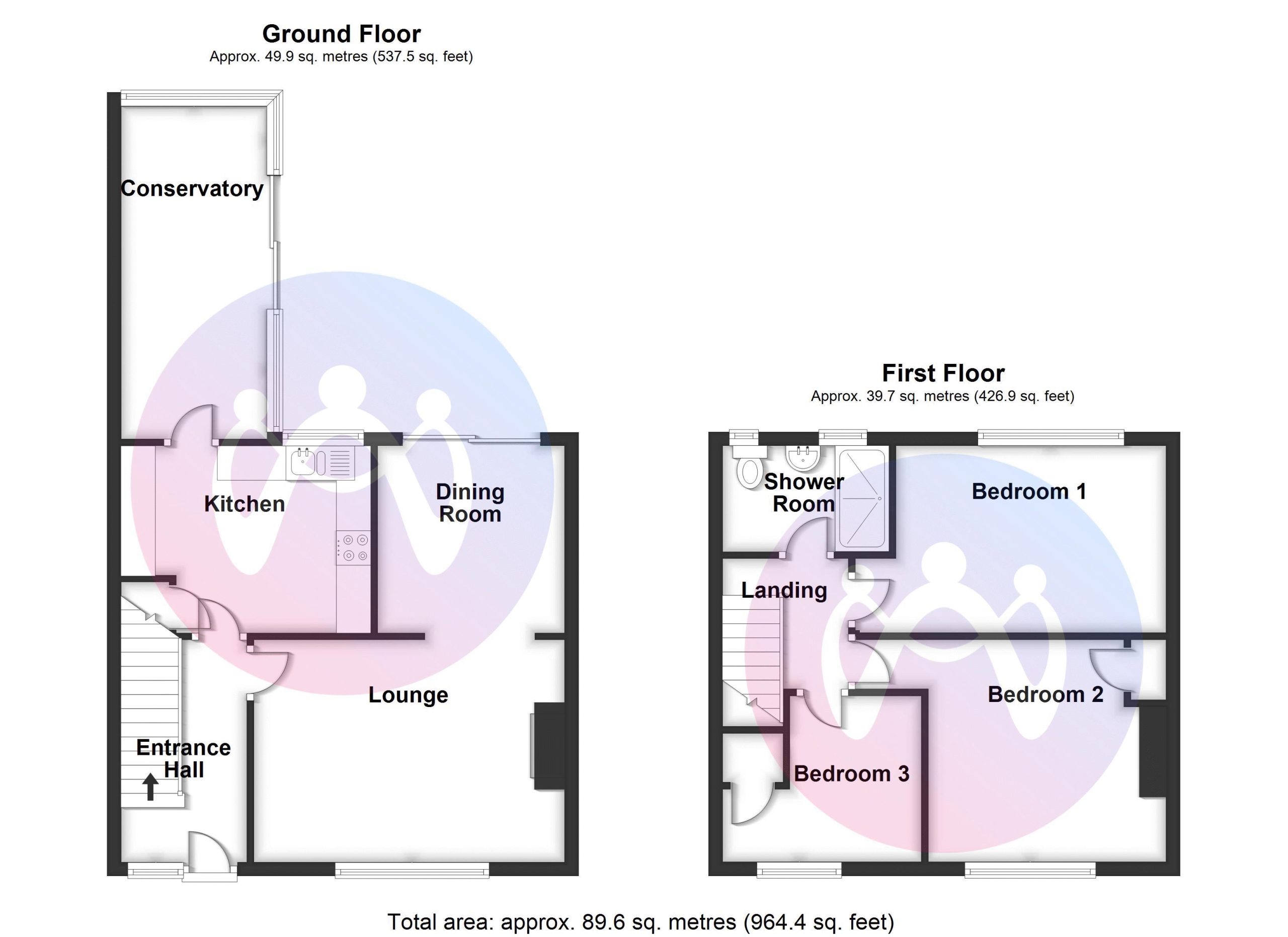














2 Bed Semi-Detached For Sale
Recently renovated and boasting a generous garden! If in search of a starter home, downsizing option or investment then this could be the one for you. This modernised home is with easy access to the village amenities and situated on the Beach access road this property does have a lot to offer. Llanddwyn has become renowned for its spectacular wide sand beach, forestry and beautiful island making Newborough a destination for numerous holiday makers year on year. This property could be an ideally suited to anyone looking for a cute character home or continue as a holiday home/let.
Ground Floor
Lounge 16' 7'' x 11' 4'' (5.05m x 3.46m) maximum dimensions
Window to front. Storage Heater. Under stairs storage accessed from inner hallway. Stairs to first floor.
Shower Room
With suite comprising tiled shower enclosure with folding glass door, wash hand basin and WC.
Kitchen 10' 4'' x 9' 3'' (3.16m x 2.81m)
Recently fitted with a matching range of base and eye level units, 1+1/2 bowl stainless steel sink. Integrated fridge/freezer and built in oven and ceramic halogen hob with extractor hood over. Window to rear. Electric storage heater. Door to:
Rear Lobby
Tiled walls on insulated plaster boarding. Window to side and door to rear.
First Floor Landing
Door to:
Bedroom One 11' 5'' x 9' 9'' (3.48m x 2.96m) maximum dimensions
Window to rear. Electric storage heater.
Bedroom Two 11' 6'' x 8' 6'' (3.51m x 2.59m) maximum dimensions
Window to front. Electric storage heater. Door to over stairs storage cupboard.
Outside
With walled fore garden and pathway leading to front door. The rear is a heaven of mixed-use areas to the rear. The long garden has been cleverly designed to have minimal obstructions and yet takes you on a journey from one section to the next. Starting with the decked area off the rear of the property making for a superb entertaining/relaxation spot drawing you around the raised flower bed and fantastic garden room that has served well as a home study with power connection. Then the lawn leads past an additional storage shed and through an arbor winding past fruit trees to the lower end with further storage and prep area.
"*" indicates required fields
"*" indicates required fields
"*" indicates required fields
"*" indicates required fields