Nestled in the heart of the picturesque village of Newborough, this mid-terrace home presents a delightful opportunity for those with a vision to transform it into a charming retreat. The property exudes potential, with its inviting inglenook-style fireplace in the lounge, offering a cosy focal point for the home. The ground floor is thoughtfully designed, with the flexibility of utilising the rear room as an additional bedroom, perfect for accommodating guests or creating a convenient single-level living space. Beyond the interior, a quaint rear yard provides a private outdoor area, ideal for enjoying a morning coffee or cultivating a small garden oasis. No onward chain.
One of the property's most appealing features is its proximity to the breath-taking Llanddwyn Beach. Just a short distance away, this stunning stretch of coastline offers golden sands, rolling dunes, and captivating views of the Menai Strait and Snowdonia mountains. Whether you're a beachcomber, a nature enthusiast, or simply seeking a serene spot to unwind, Llanddwyn Beach is a true gem. In addition, nearby , you will find a village shop stocked with groceries, fresh produce, and household necessities, ensuring you have everything you need right at your doorstep.
Proceed into Newborough from the Menai Bridge/Dwyran direction, on entering the village the property will be found on the right hand side before the cross roads for Llanddwyn Beach.
Ground Floor
Entrance Hall
Window to side, door to:
Lounge 14' 8'' x 12' 10'' (4.47m x 3.91m) maximum dimensions
Window to front and window to rear. Fireplace. Stairs. Open plan, door to:
Dining Room 11' 5'' x 6' 10'' (3.47m x 2.08m)
Window to front.
Kitchen 13' 6'' x 5' 1'' (4.12m x 1.54m)
Window to side. Electric radiator. Opening to:
Hall
Electric radiator. Door to:
Study / Bedroom Three 8' 11'' x 8' 6'' (2.73m x 2.58m)
Window to rear. double door to storage cupboard.
Bathroom
Window to side
First Floor
Landing
Window to rear. Electric radiator. Door to:
Bedroom Two 10' 7'' x 8' 7'' (3.23m x 2.62m)
Window to rear.
Bedroom One 15' 0'' x 9' 2'' (4.56m x 2.80m)
Window to front. Door to storage cupboard.
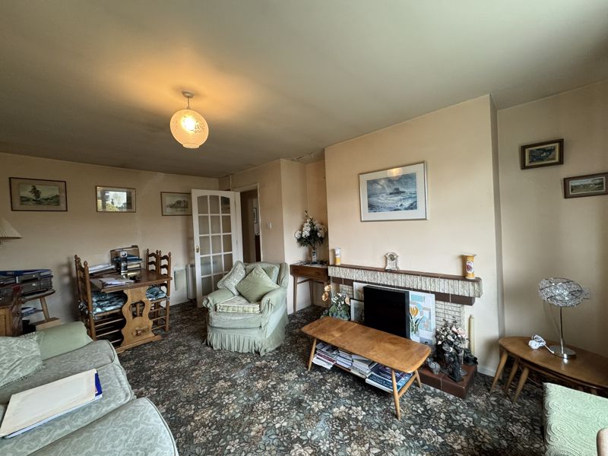
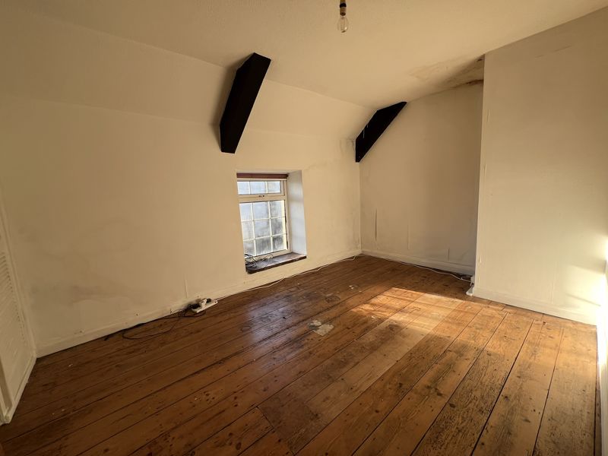
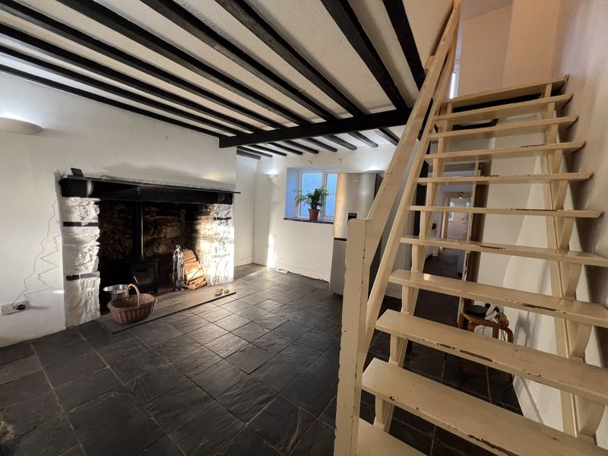

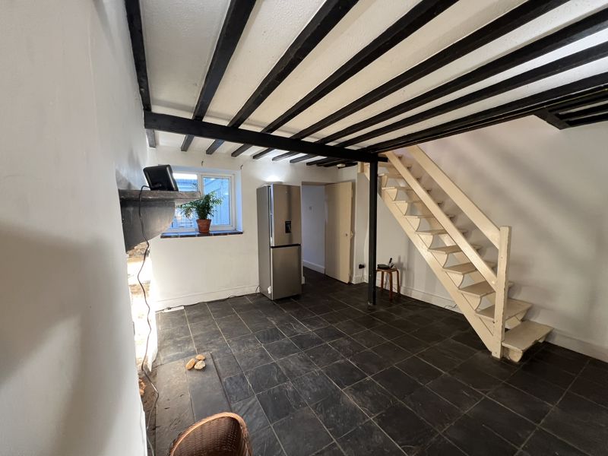
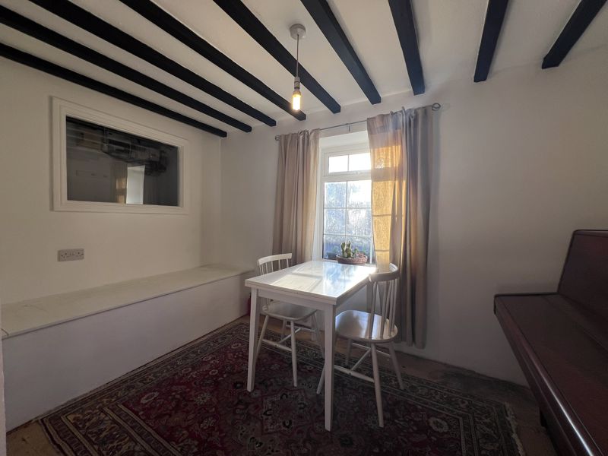
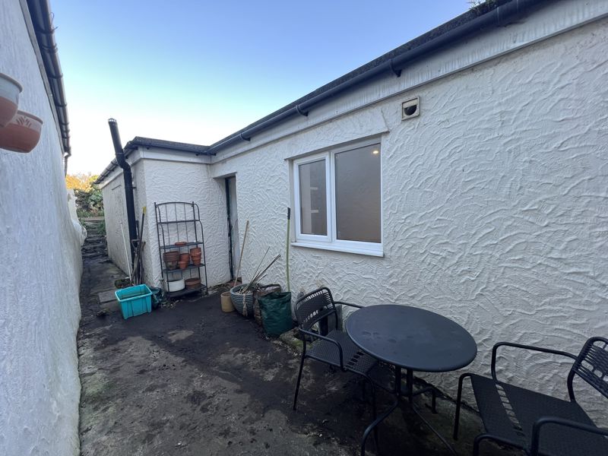
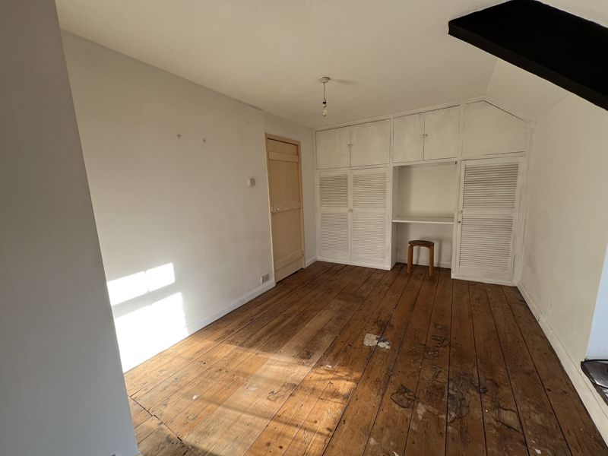
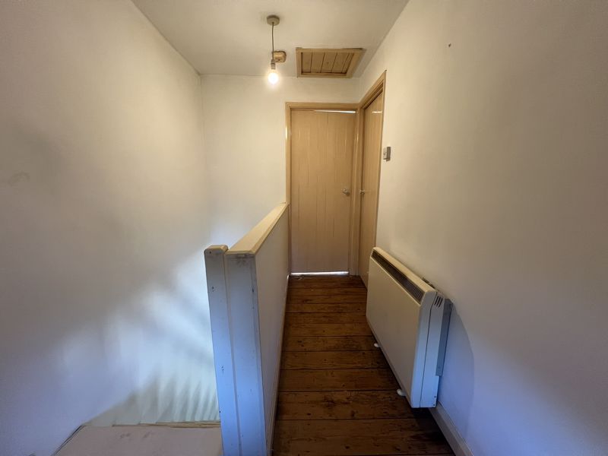
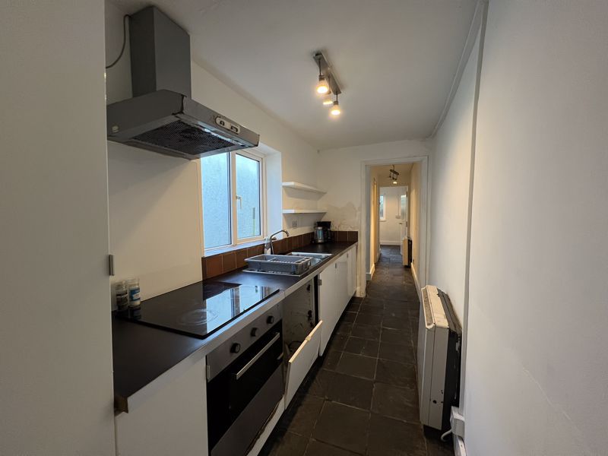
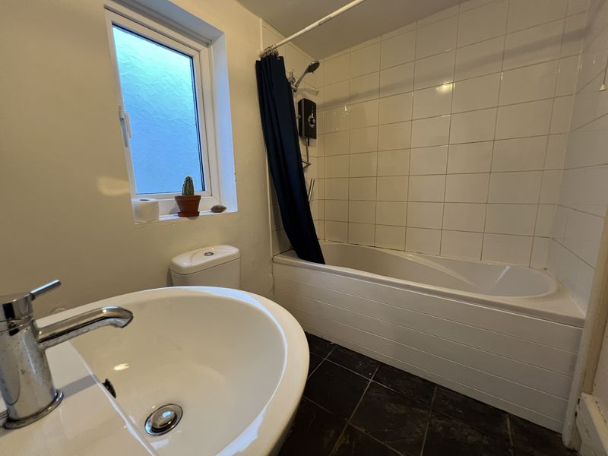
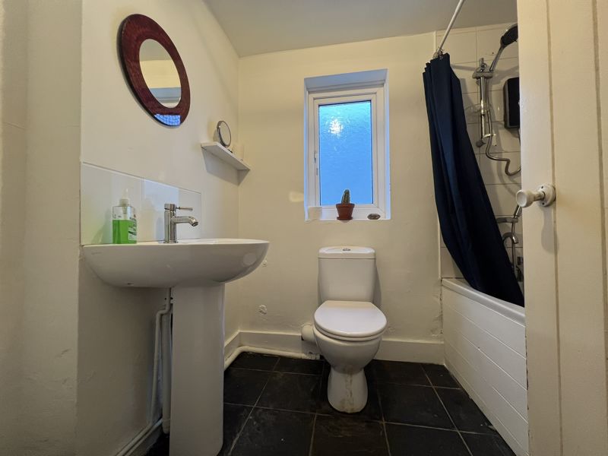
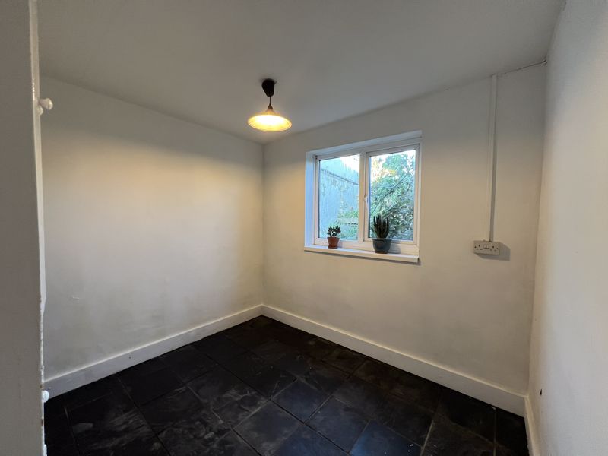
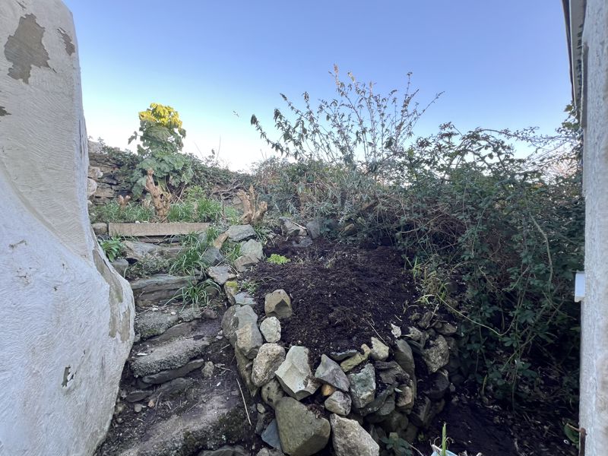
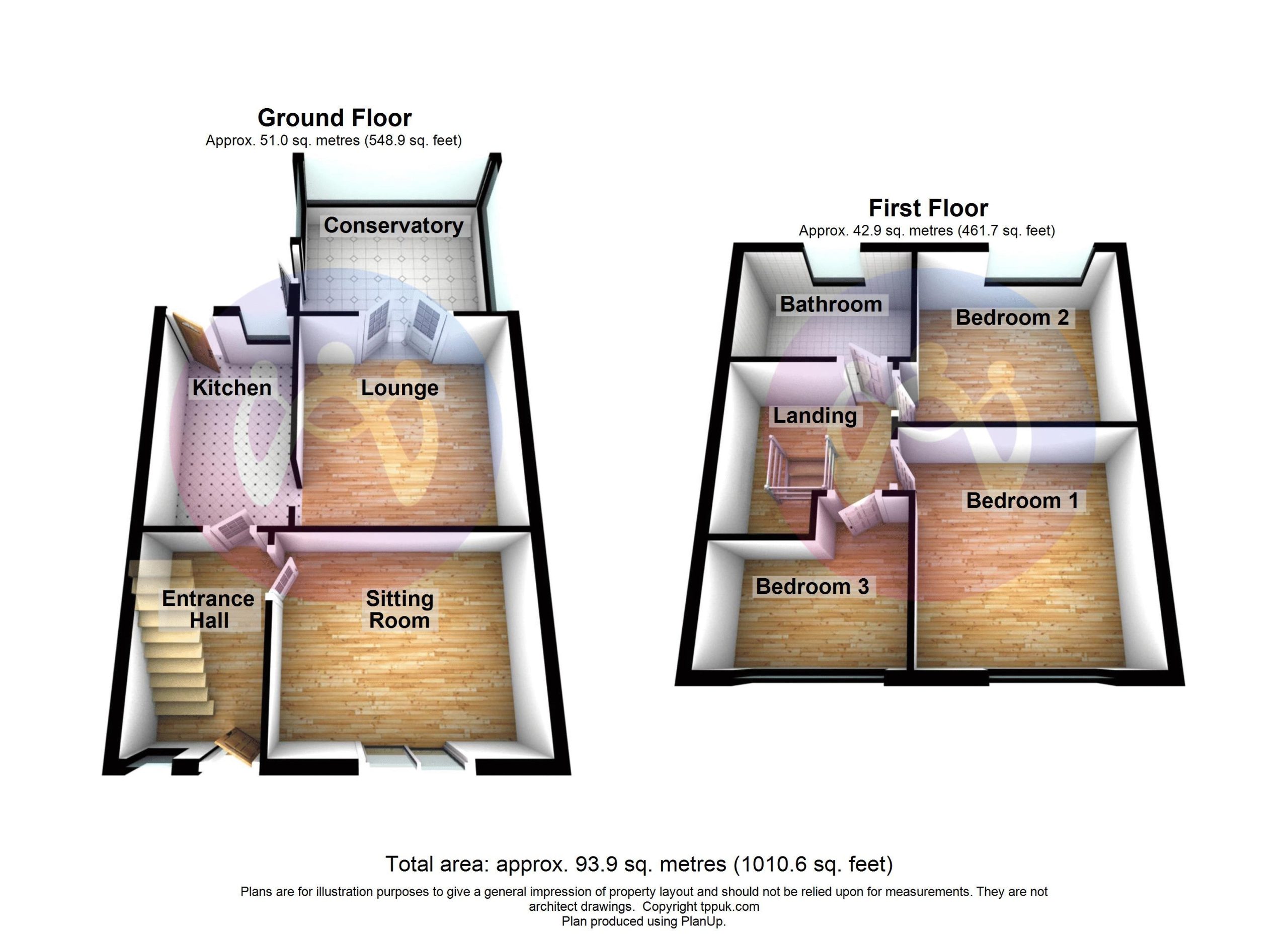
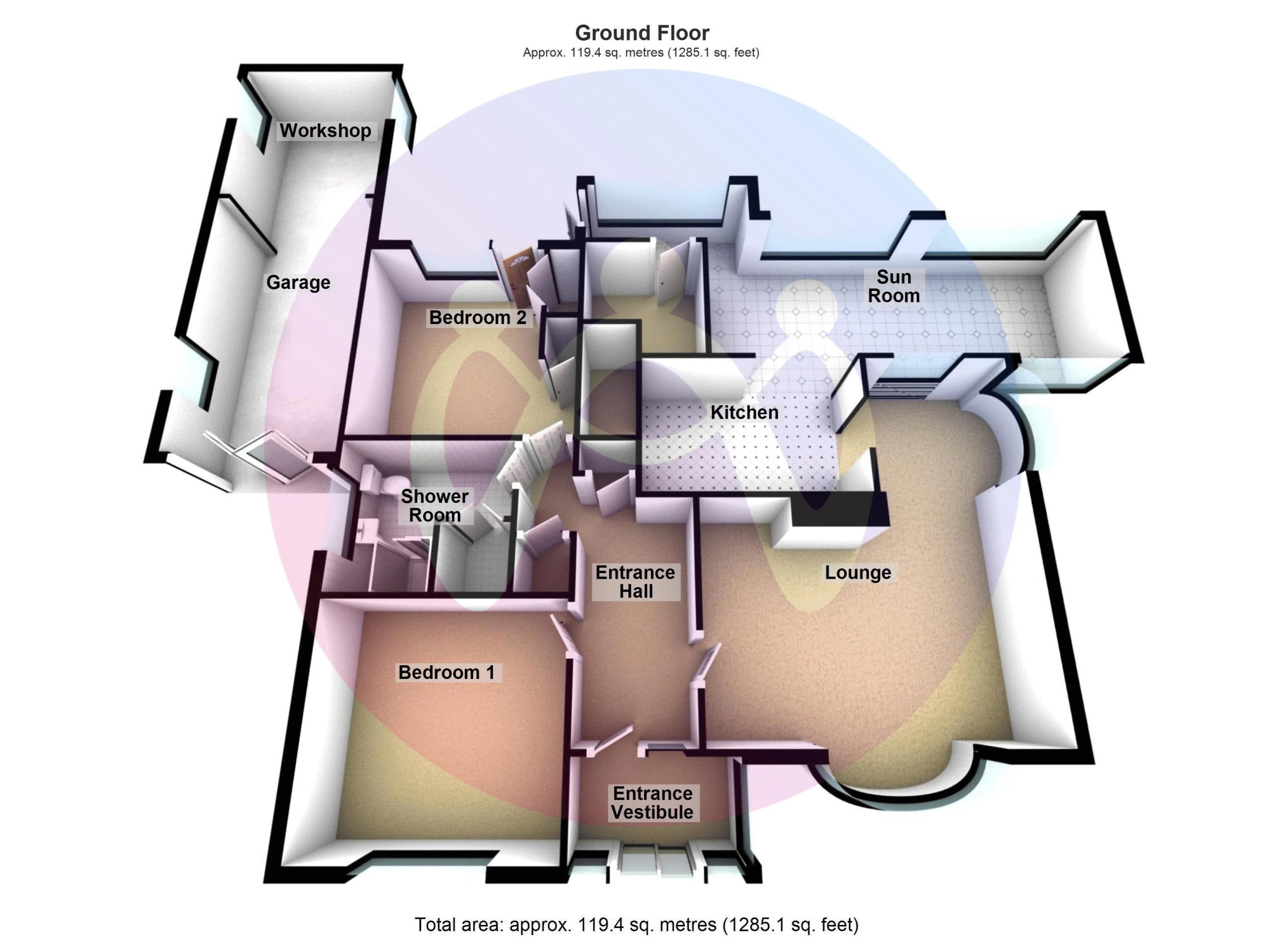














3 Bed Terraced For Sale
Nestled in the heart of the picturesque village of Newborough, this mid-terrace home presents a delightful opportunity for those with a vision to transform it into a charming retreat. The property exudes potential, with its inviting inglenook-style fireplace in the lounge, offering a cosy focal point for the home. The ground floor is thoughtfully designed, with the flexibility of utilising the rear room as an additional bedroom, perfect for accommodating guests or creating a convenient single-level living space. Beyond the interior, a quaint rear yard provides a private outdoor area, ideal for enjoying a morning coffee or cultivating a small garden oasis. No onward chain.
Ground Floor
Entrance Hall
Window to side, door to:
Lounge 14' 8'' x 12' 10'' (4.47m x 3.91m) maximum dimensions
Window to front and window to rear. Fireplace. Stairs. Open plan, door to:
Dining Room 11' 5'' x 6' 10'' (3.47m x 2.08m)
Window to front.
Kitchen 13' 6'' x 5' 1'' (4.12m x 1.54m)
Window to side. Electric radiator. Opening to:
Hall
Electric radiator. Door to:
Study / Bedroom Three 8' 11'' x 8' 6'' (2.73m x 2.58m)
Window to rear. double door to storage cupboard.
Bathroom
Window to side
First Floor
Landing
Window to rear. Electric radiator. Door to:
Bedroom Two 10' 7'' x 8' 7'' (3.23m x 2.62m)
Window to rear.
Bedroom One 15' 0'' x 9' 2'' (4.56m x 2.80m)
Window to front. Door to storage cupboard.
"*" indicates required fields
"*" indicates required fields
"*" indicates required fields