*NOW ONLY ONE REMAINING A mixed development of 13 dwellings 4 of which have been affordable housing in Trearddur Bay, this newly built semi-detached coastal residence, situated in a popular development boasting lovely sea views, boasts excellent on-site parking and a spacious internal layout. Internally, the accommodation provides 4 bedrooms (including one en-suite shower room), open plan living space (lounge, kitchen/diner), two bathrooms, and balcony. This property is situated very close to the sea, with the bottom of the garden being a stones throw away from the beach. The property is situated in a highly favourable holiday location close to a range of local amenities such as the highly rated restaurants/bars, convenience stores, golf club and beautiful coastal walks. The sea side village is extremely popular for sailing, kayaking, surfing, diving and fishing. Access to the A55 expressway is approximately 2.4 miles from the property allowing rapid commuting throughout the island and to the mainland. For additional services neighbouring town of Holyhead offers an additional range of shops and stores, perfect for your everyday goods.
From the Holyhead office proceed on the B4545 to Trearddur Bay. Take the 1st right into Lon Isallt, passing the Trearddur Bay Hotel. Follow the road to the Cliff Apartments, turning off to the left into Lon Y Dryw just before it. The property is located at the end of the street, the first of the 4 semi detached houses.
Ground Floor
Entrance Hall
UPVC double glazed window to front, stairs leading up
Storage
Bedroom 1 19' 2'' x 20' 0'' (5.84m x 6.1m) MAX
UPVC double glazed window and patio door to rear, door to:
En Suite Shower Room
Fitted with three piece suite comprising tiled shower area, pedestal wash hand basin and low-level WC
Bedroom 2 14' 6'' x 10' 3'' (4.43m x 3.13m)
UPVC double glazed window to front
First Floor
Landing
Living Room/ Kitchen/ Diner 31' 2'' x 20' 6'' (9.51m x 6.26m) MAX
Three UPVC double glazed windows, two forward facing, and one to the side, Juliette balcony to the rear, entrance to the balcony.
Balcony 11' 7'' x 11' 4'' (3.53m x 3.45m)
Fully constructed balcony built into the middle of the house, sporting sea views and protection from the wind, whilst also being open.
Second Floor
Landing
Skylight and doors to:
Bedroom 3 12' 1'' x 8' 4'' (3.69m x 2.53m)
UPVC double glazed window to front
Bedroom 4 13' 2'' x 12' 1'' (4.01m x 3.68m)
Juliette balcony with sea view to rear
Bathroom
Fitted with three piece suite comprising bath, pedestal wash hand basin and low-level WC
Boiler Room
Outside
Paved driveway to front, when finished the rear of the property will have a slight paved area and a long stretch of enclosed lawn.
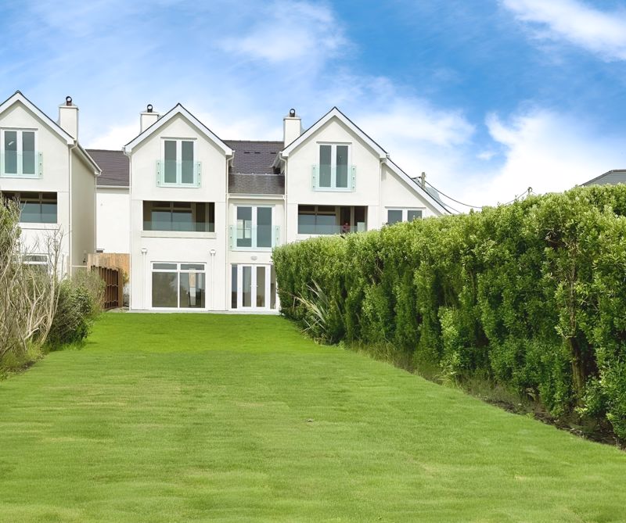
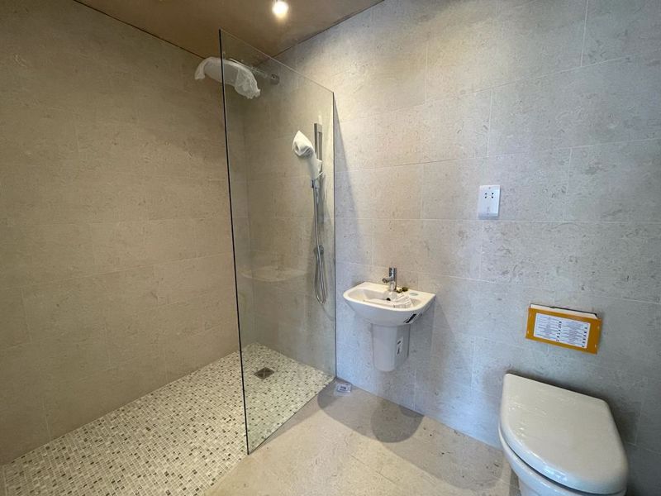

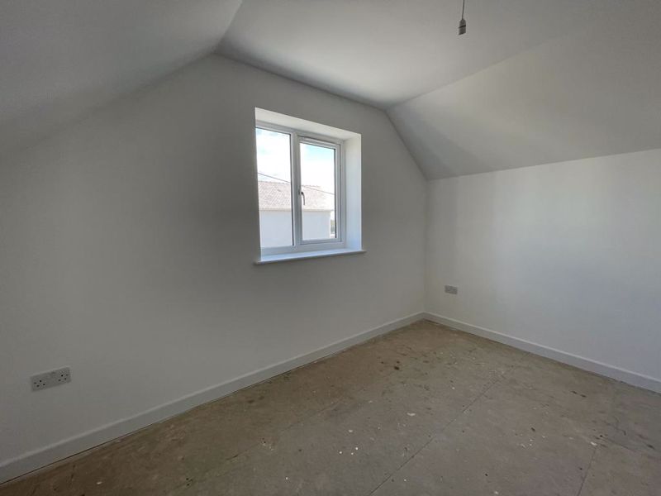

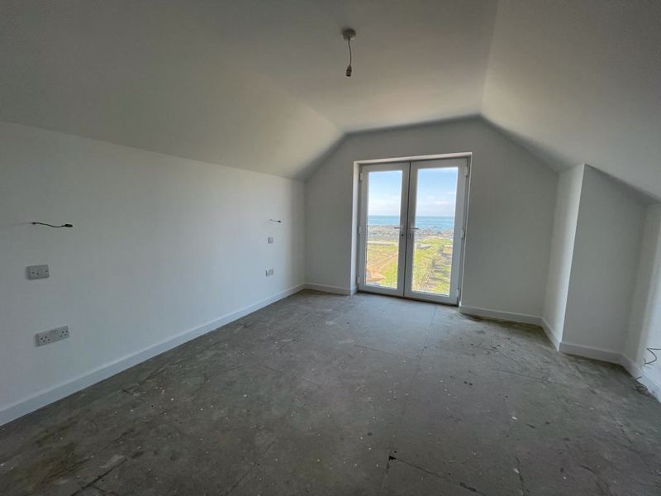

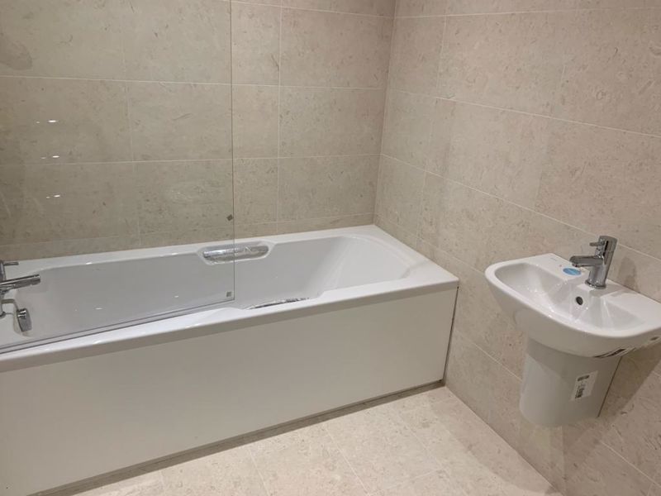
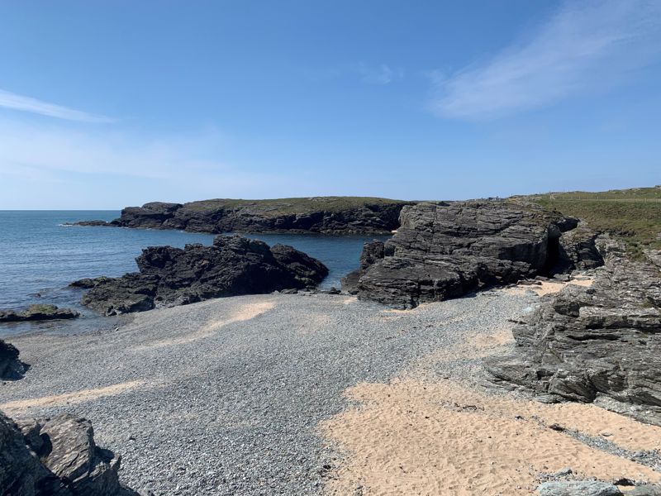


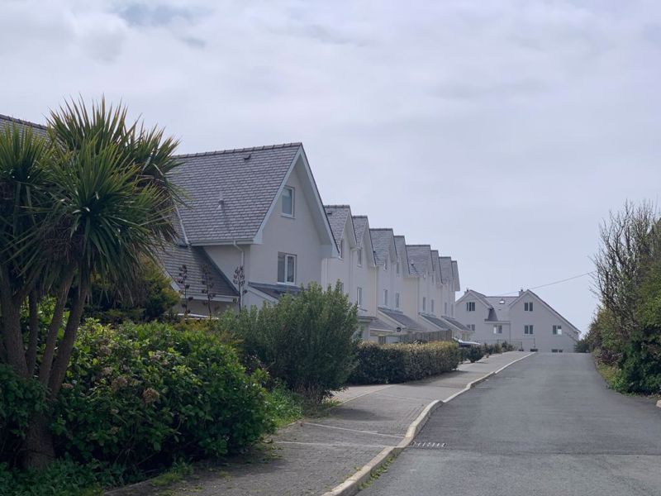

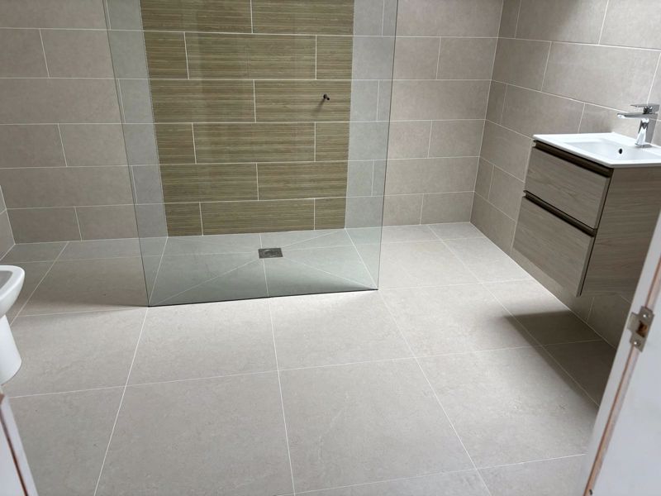
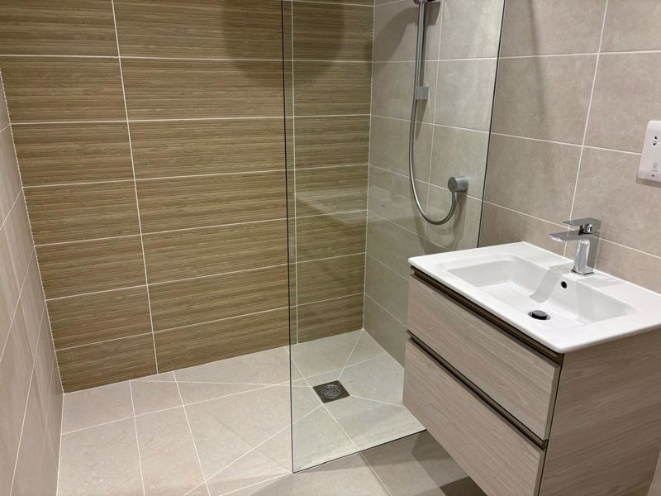
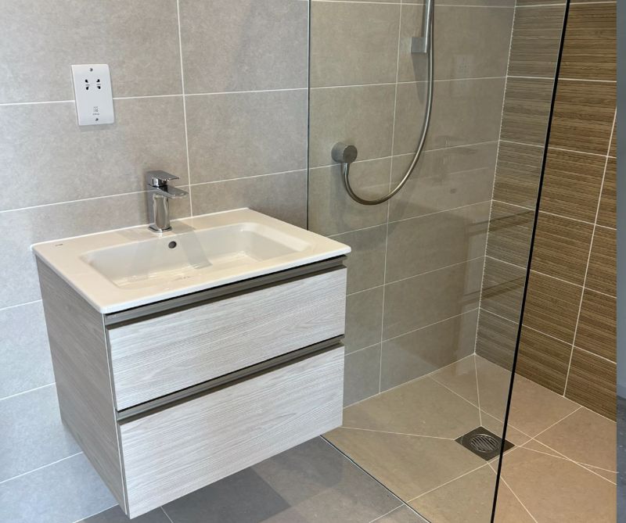


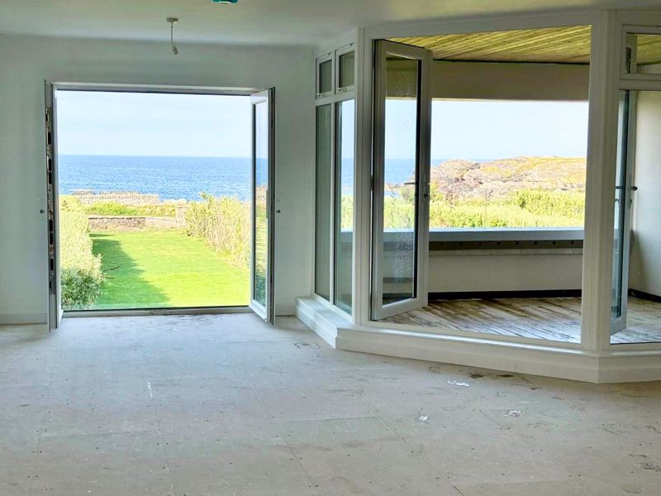
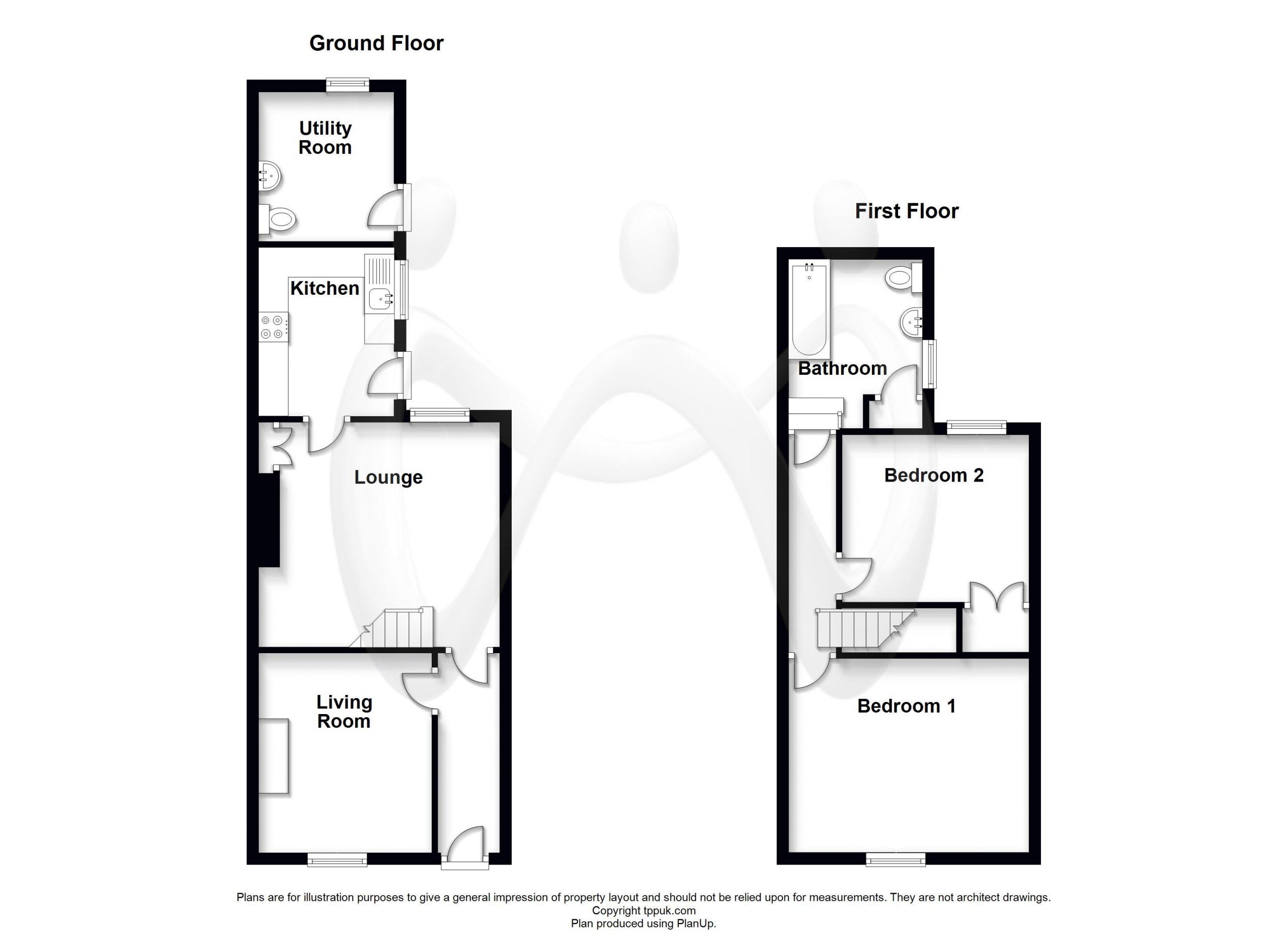
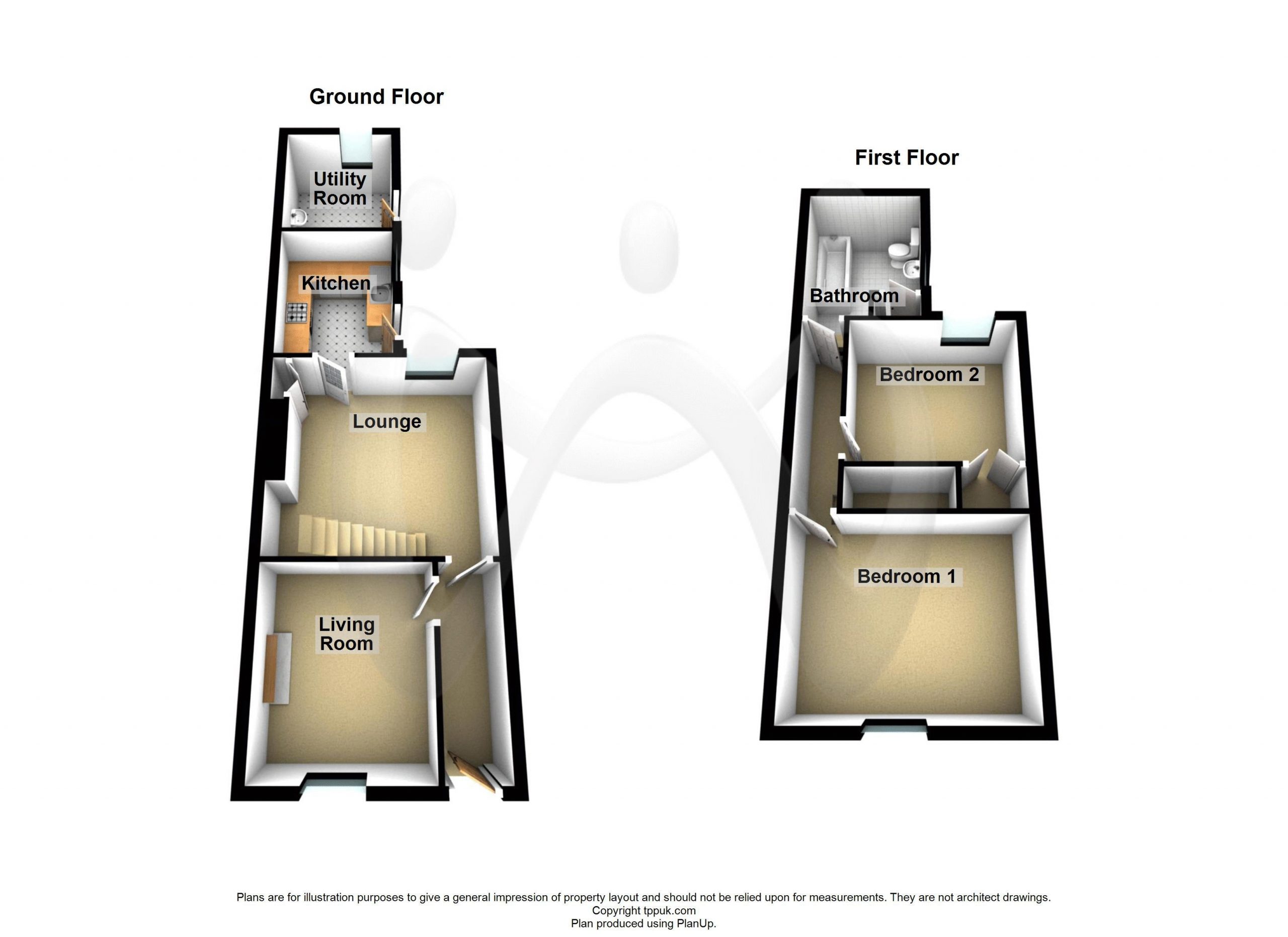



















4 Bed Semi-Detached For Sale
*NOW ONLY ONE REMAINING A mixed development of 13 dwellings 4 of which have been affordable housing in Trearddur Bay, this newly built semi-detached coastal residence, situated in a popular development boasting lovely sea views, boasts excellent on-site parking and a spacious internal layout. Internally, the accommodation provides 4 bedrooms (including one en-suite shower room), open plan living space (lounge, kitchen/diner), two bathrooms, and balcony. This property is situated very close to the sea, with the bottom of the garden being a stones throw away from the beach.
Ground Floor
Entrance Hall
UPVC double glazed window to front, stairs leading up
Storage
Bedroom 1 19' 2'' x 20' 0'' (5.84m x 6.1m) MAX
UPVC double glazed window and patio door to rear, door to:
En Suite Shower Room
Fitted with three piece suite comprising tiled shower area, pedestal wash hand basin and low-level WC
Bedroom 2 14' 6'' x 10' 3'' (4.43m x 3.13m)
UPVC double glazed window to front
First Floor
Landing
Living Room/ Kitchen/ Diner 31' 2'' x 20' 6'' (9.51m x 6.26m) MAX
Three UPVC double glazed windows, two forward facing, and one to the side, Juliette balcony to the rear, entrance to the balcony.
Balcony 11' 7'' x 11' 4'' (3.53m x 3.45m)
Fully constructed balcony built into the middle of the house, sporting sea views and protection from the wind, whilst also being open.
Second Floor
Landing
Skylight and doors to:
Bedroom 3 12' 1'' x 8' 4'' (3.69m x 2.53m)
UPVC double glazed window to front
Bedroom 4 13' 2'' x 12' 1'' (4.01m x 3.68m)
Juliette balcony with sea view to rear
Bathroom
Fitted with three piece suite comprising bath, pedestal wash hand basin and low-level WC
Boiler Room
Outside
Paved driveway to front, when finished the rear of the property will have a slight paved area and a long stretch of enclosed lawn.
"*" indicates required fields
"*" indicates required fields
"*" indicates required fields