A perfect example of a traditional Welsh Quarryman's cottage located in the Eryri National Park. Enjoying deceptively spacious, adaptable and cosy accommodation, this mid terraced property would make a characterful first home or equally suitable as an investment opportunity with demand currently high in the area. Situated in the residential village of Nantlle which is ideally located for nearby villages and towns such as Penygroes, Caernarfon and Porthmadog. Being sold with no onward chain, this mid terraced cottage is laid out to provide an open plan living accommodation to the ground floor with fitted kitchen, bathroom and sun room / utility area. There are two bedrooms to the first floor and a third bedroom / attic room. Enjoying views to the rear towards the Mountains, there's a rear yard with useful storage outbuilding.
Situated in the residential village of Nantlle which is ideally located for nearby villages and towns such as Penygroes, Caernarfon and Porthmadog. Being sold with no onward chain, this mid terraced cottage is laid out to provide an open plan living accommodation to the ground floor with fitted kitchen, bathroom and sun room / utility area. There are two bedrooms to the first floor and a third bedroom / attic room. Enjoying views to the rear towards the Mountains, there's a rear yard with useful storage outbuilding.
Proceed to the far end of the Caernarfon by pass from the Bangor direction and continue on the A487 in the Porthmadog direction. On reaching the Inigo Jones slate museum, take the left turn at the roundabout continuing into the village of Penygroes. On entering the village continue past the Premier stores on your left hand side and then in approximately 100 yards, turn left aat Y Banc into County Road. Continue towards Talysarn and stay on the village bypass turning right on reaching the T-junction towards Nantlle. Follow this road, into the hamlet of Nantlle and on passing the play ground on the left hand side, the property will be seen on the right hand side.
Ground Floor
Entrance Vestibule
Initial entrance area, second door into main ground floor accommodation.
Open Plan Living 21' 2'' x 13' 4'' (6.45m x 4.06m)
Character style open plan living accommodation to the ground floor which provides three distinct areas which provide a cosy seating are next to the open fireplace, dining area with ample space for a dining room table set as well as a fitted kitchen. Stairs to the right lead up to the first floor and a door from the kitchen lead into the porch.
Porch
Doors into:
Bathroom
Bath, WC and wash hand basin.
Sun Room / Utility Area 21' 6'' x 6' 7'' (6.55m x 2.01m)
Providing both a sun room and utility area, there is plumbing for washing machine and also the gas boiler is housed here. The sun room has windows down the side and a rear door provides direct access to the rear garden.
First Floor Landing
Doors lead into the first floor bedrooms and a second staircase gives access to the attic bedroom.
Bedroom 1 13' 4'' x 8' 3'' (4.06m x 2.51m)
Spacious double bedroom, windows to the front and radiator.
Bedroom 2 12' 0'' x 9' 4'' (3.65m x 2.84m)
Cosy single bedroom, window to the rear overlooking the pleasant views.
Second Floor
Staircase to the attic room.
Bedroom 3 / Attic Room 15' 8'' x 12' 9'' (4.77m x 3.88m)
Sizeable attic bedroom which has built in storage and a Velux window which has fantastic views to the Mountains to the rear.
Outside
The mid terraced cottage has a garden area to the rear with a useful storage outbuilding (4.14m x 2.45m).
Tenure
We have been advised that the property is held on a freehold basis.
Material Information
Since September 2024 Gwynedd Council have introduced an Article 4 directive so, if you're planning to use this property as a holiday home or for holiday lettings, you may need to apply for planning permission to change its use. (Note: Currently, this is for Gwynedd Council area only)


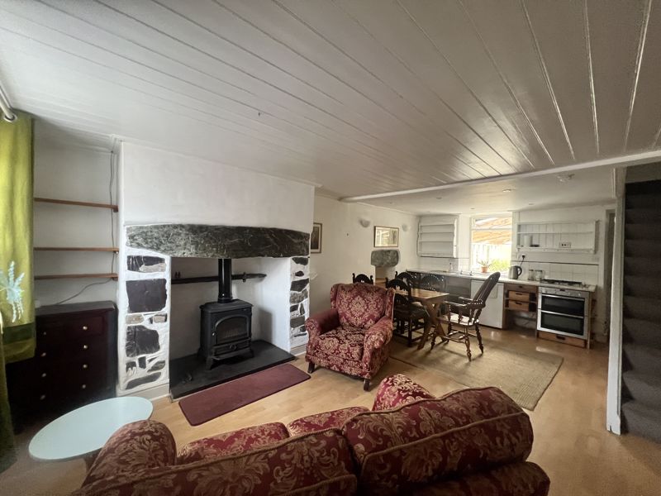
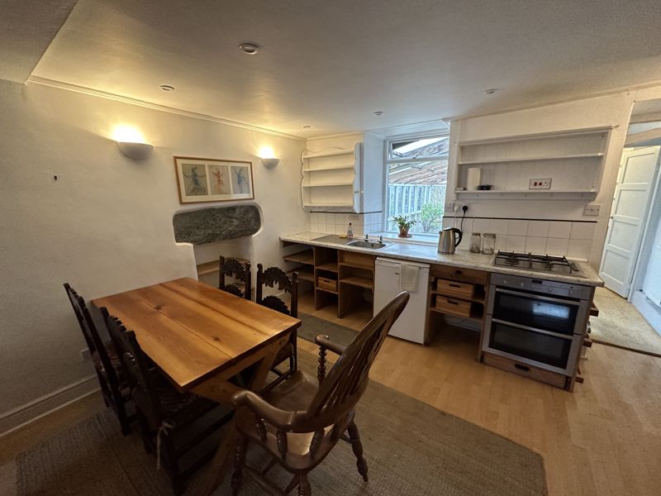
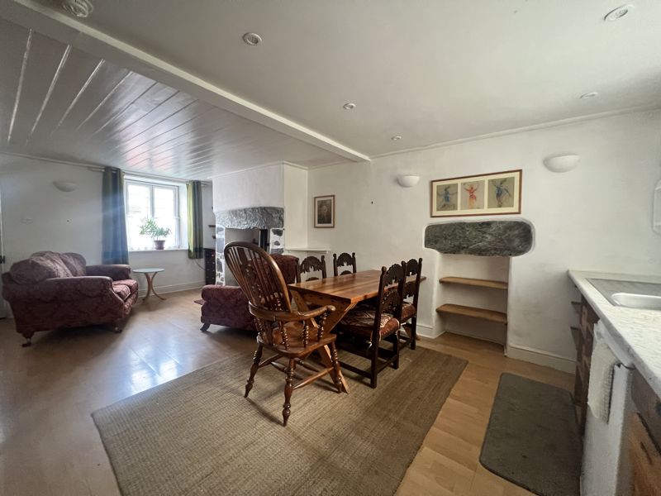
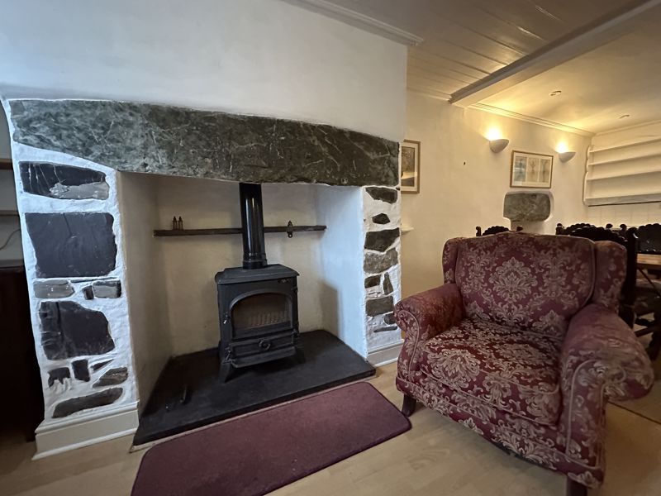
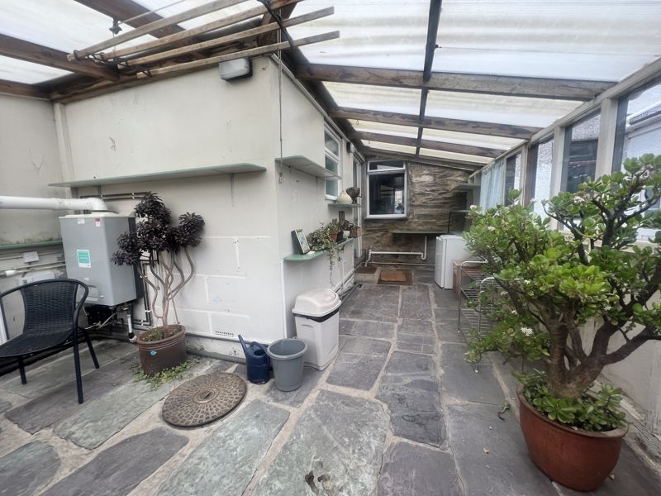
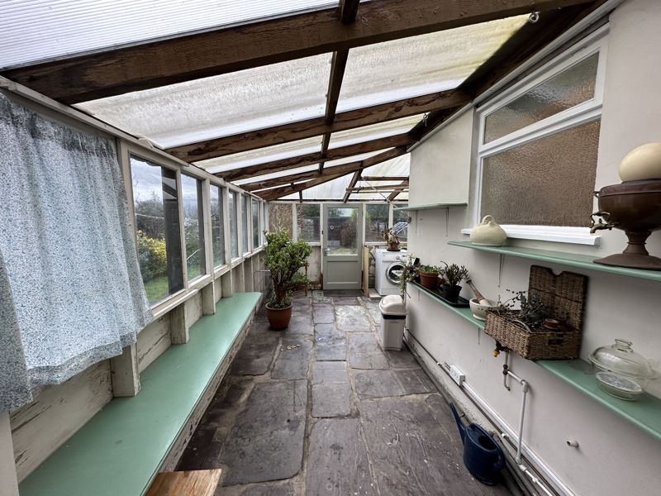
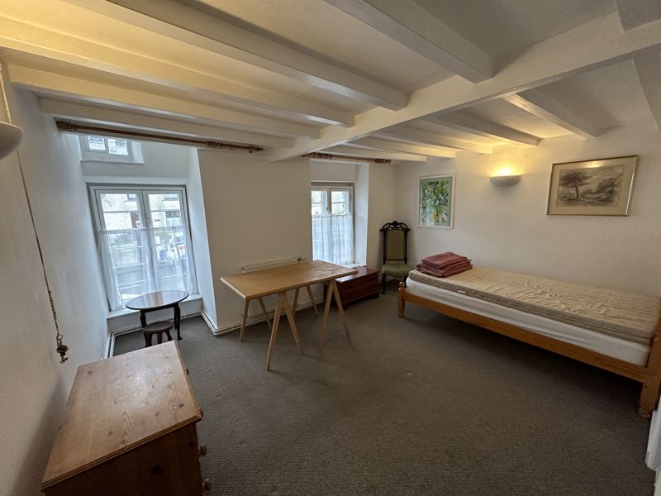
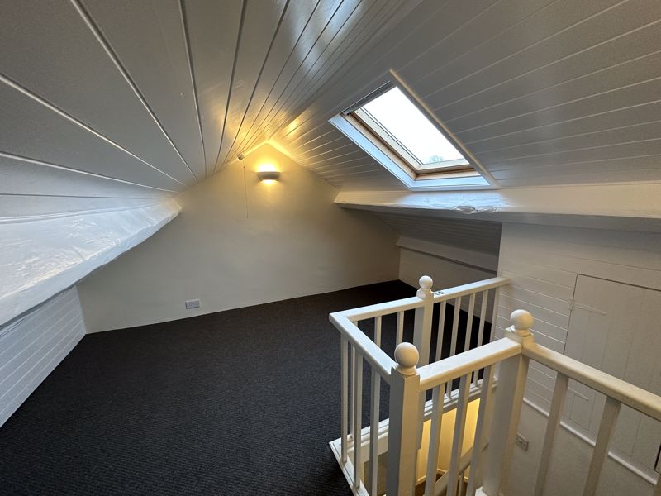
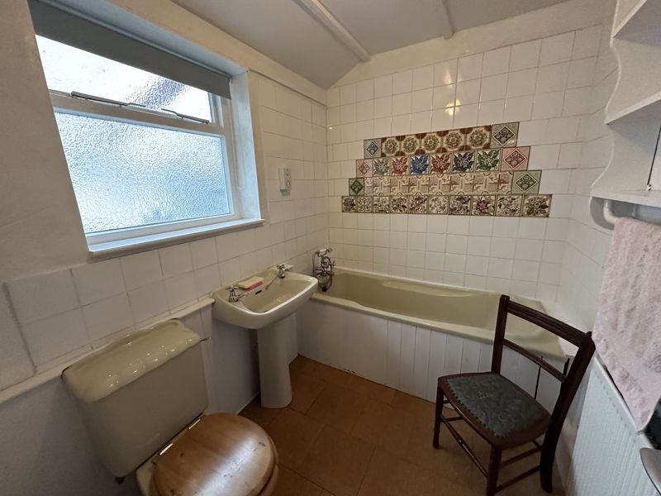
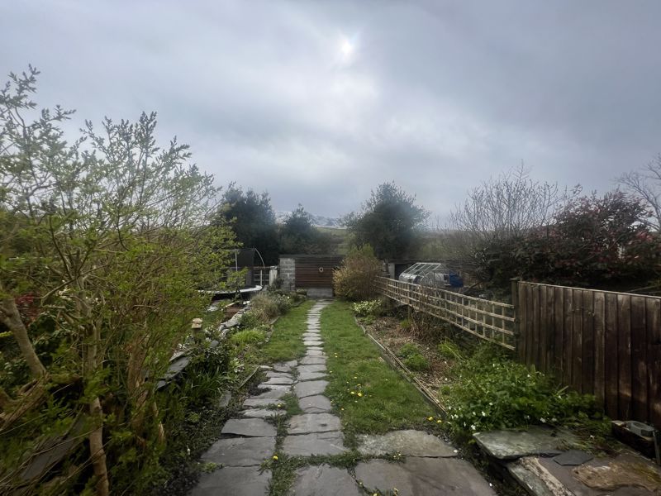
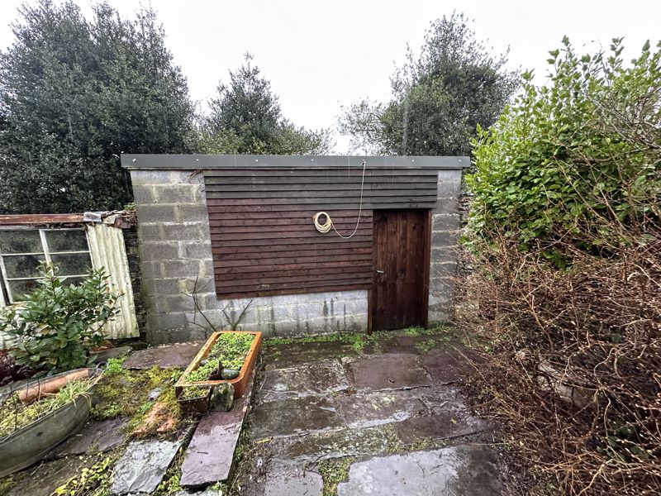
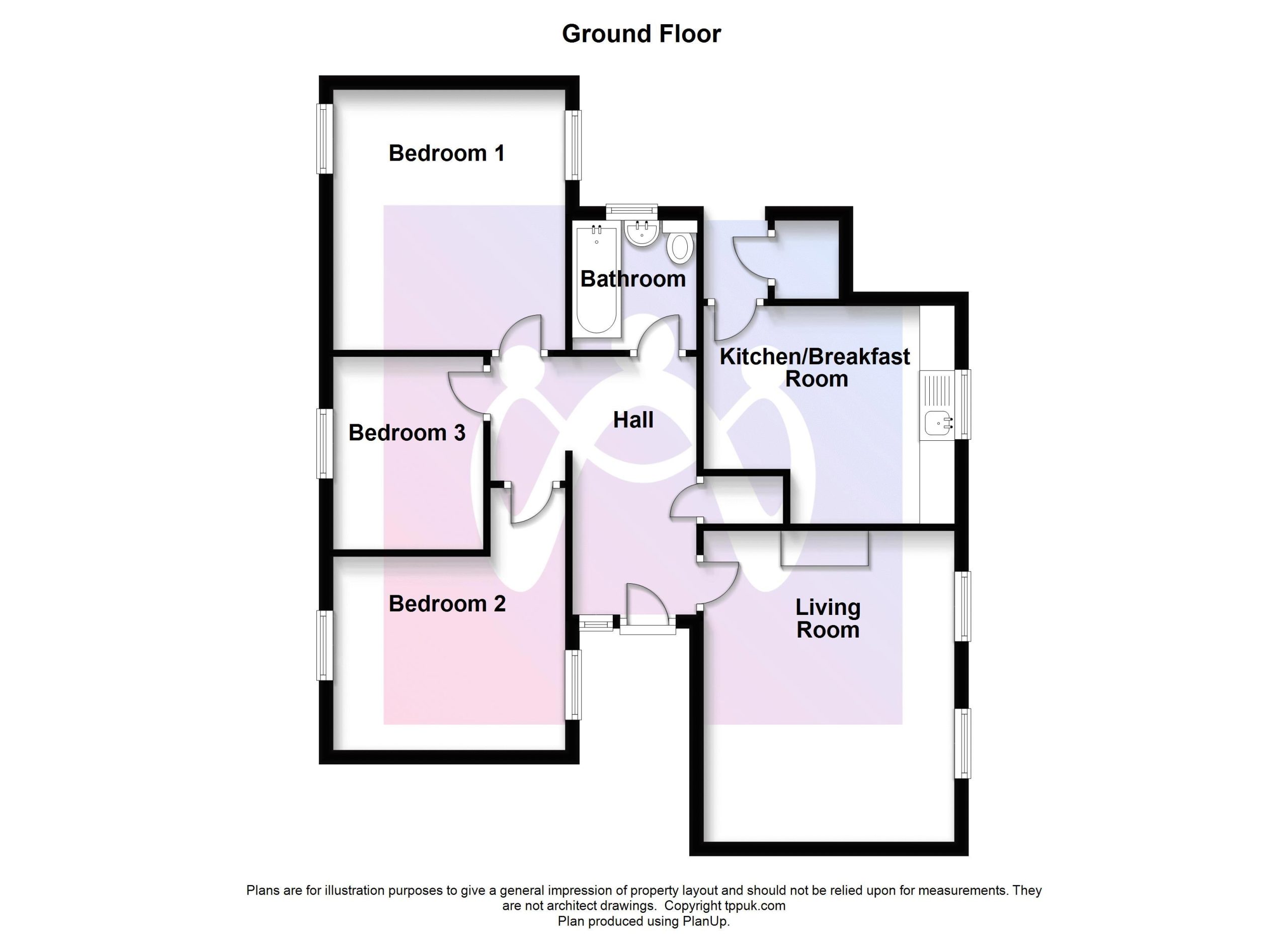
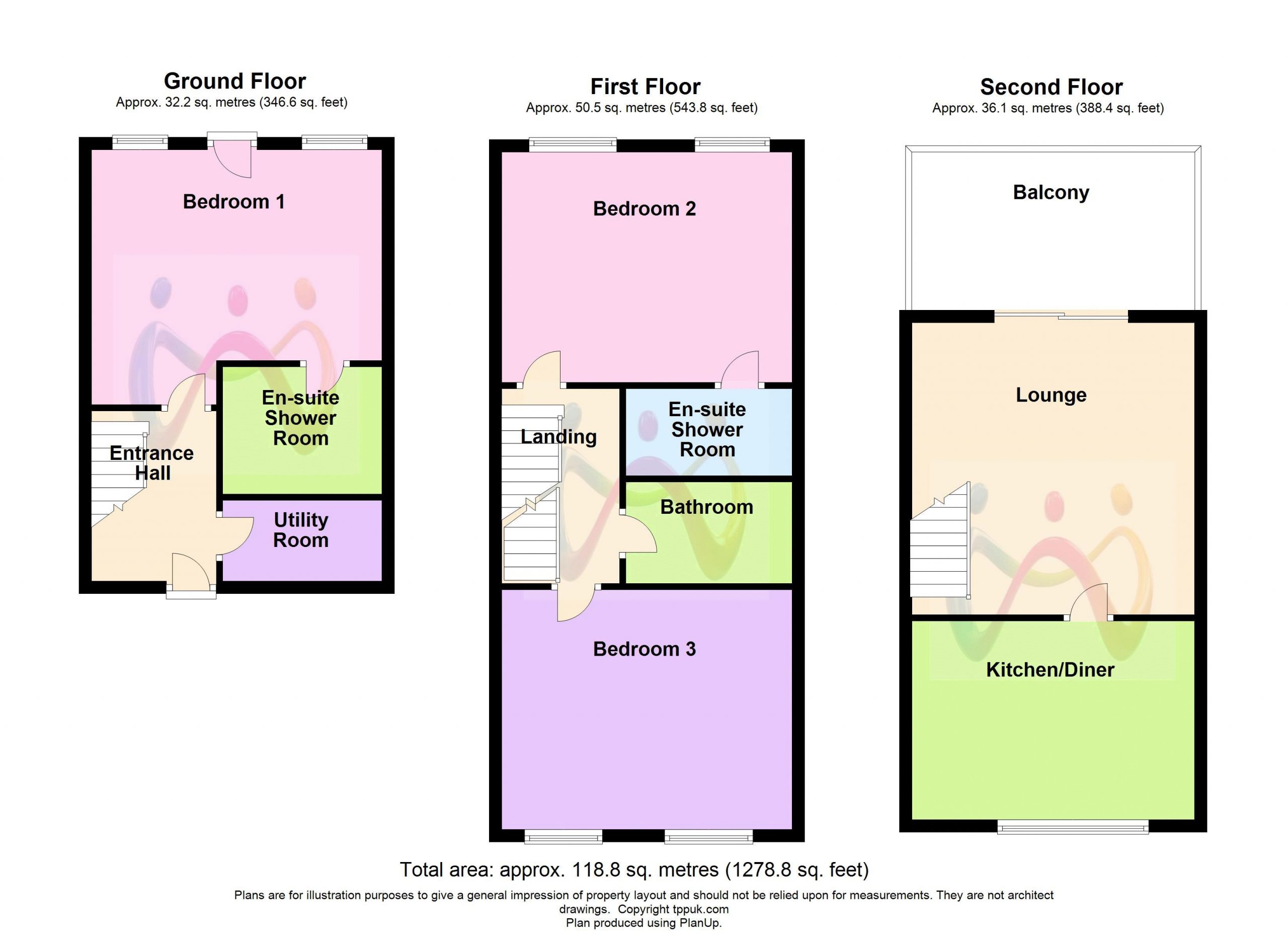













3 Bed Terraced For Sale
A perfect example of a traditional Welsh Quarryman's cottage located in the Eryri National Park. Enjoying deceptively spacious, adaptable and cosy accommodation, this mid terraced property would make a characterful first home or equally suitable as an investment opportunity with demand currently high in the area.
Ground Floor
Entrance Vestibule
Initial entrance area, second door into main ground floor accommodation.
Open Plan Living 21' 2'' x 13' 4'' (6.45m x 4.06m)
Character style open plan living accommodation to the ground floor which provides three distinct areas which provide a cosy seating are next to the open fireplace, dining area with ample space for a dining room table set as well as a fitted kitchen. Stairs to the right lead up to the first floor and a door from the kitchen lead into the porch.
Porch
Doors into:
Bathroom
Bath, WC and wash hand basin.
Sun Room / Utility Area 21' 6'' x 6' 7'' (6.55m x 2.01m)
Providing both a sun room and utility area, there is plumbing for washing machine and also the gas boiler is housed here. The sun room has windows down the side and a rear door provides direct access to the rear garden.
First Floor Landing
Doors lead into the first floor bedrooms and a second staircase gives access to the attic bedroom.
Bedroom 1 13' 4'' x 8' 3'' (4.06m x 2.51m)
Spacious double bedroom, windows to the front and radiator.
Bedroom 2 12' 0'' x 9' 4'' (3.65m x 2.84m)
Cosy single bedroom, window to the rear overlooking the pleasant views.
Second Floor
Staircase to the attic room.
Bedroom 3 / Attic Room 15' 8'' x 12' 9'' (4.77m x 3.88m)
Sizeable attic bedroom which has built in storage and a Velux window which has fantastic views to the Mountains to the rear.
Outside
The mid terraced cottage has a garden area to the rear with a useful storage outbuilding (4.14m x 2.45m).
Tenure
We have been advised that the property is held on a freehold basis.
Material Information
Since September 2024 Gwynedd Council have introduced an Article 4 directive so, if you're planning to use this property as a holiday home or for holiday lettings, you may need to apply for planning permission to change its use. (Note: Currently, this is for Gwynedd Council area only)
"*" indicates required fields
"*" indicates required fields
"*" indicates required fields