Nestled in Moelfre, a picturesque seaside village, lies a hidden gem at Swn y Afon. This detached 3-bedroom bungalow is set back from the main approach into the village. As you step inside this charming bungalow, you're greeted by a nice layout that is both practical and inviting. The three bedrooms offer ample space that instantly makes you feel at home. The open-plan living area is the heart of the home, providing the perfect space for family gatherings, entertaining friends, or simply unwinding after a long day. The kitchen is equipped with all the essentials, making meal preparation a breeze. But Swn y Afon isn't just about the interior. The property is in our view well located in Moelfre, you're never far from the beauty of the coast. The village boasts a rich maritime history and offers a range of local amenities, including shop and a beautiful pebbled beach. In conclusion, this property is more than just a bungalow. It's a lifestyle, offering comfort, convenience, and a touch of coastal charm. So why wait? Your dream home awaits.
1 Swn Yr Afon is well laid out with a good sized living space leading to the dining room, with kitchen, three bedrooms, one with en suite and a separate bathroom, nice size grounds and a garage, this could be your perfect family home.
Proceed along the A5025 coast road to the Moelfre roundabout and take the right turning for the village. Follow the road as it proceeds downhill. Swn Y Mor can be found on your left hand side just before you reach the Coastal Cafe. As you turn into Swn Yr Afon the property is on the right fronting the road.
Ground Floor
Recess Porch with Upvc double glazed entrance door to
Hall
Radiator and doors to:
Built in cloaks Cupboard
Living Room 15' 4'' x 15' 3'' (4.68m x 4.66m)
Upvc double glazed bay window to front with radiator below and open plan door to:
Dining Area 8' 8'' x 8' 6'' (2.65m x 2.58m)
UPVC double glazed window to rear.
Kitchen 10' 8'' x 8' 8'' (3.26m x 2.65m)
Fitted units with cupboards over, LPG Gas fired boiler (fitted 2023) Upvc door to rear garden/patio
Bedroom One 11' 7'' x 10' 6'' (3.52m x 3.20m)
UPVC double glazed window to front, door to:
En-suite Shower Room
Window to side, radiator, shower cubicle, low suite WC and pedestal wash hand basin.
Bedroom Two 12' 0'' x 8' 9'' (3.65m x 2.67m)
UPVC double glazed window to rear, radiator.
Bedroom Three 10' 2'' x 7' 10'' (3.10m x 2.39m)
UPVC Window to front, door to built in cupboard.
Bathroom
UPVC double glazed frosted window to rear, radiator, panelled bath, low suite WC and wash hand basin.
Outside
A shared drive from the highway leads to a semi-detached GARAGE set to the rear of the property. Enclosed rear patio area. The front garden is primarily laid to lawn with shrub and hedge borders and a slabbed seating area.
Services
We are informed by the seller that the property benefits from mains electricity, water and drainage and LPG Gas fired central heating.
Important Notice
The property is being offered for sale freehold with part of the front garden under possessory title. Possessory title refers to a situation where the owner of the property doesn't have the full paperwork to prove their ownership. The possessory title can be converted to a title absolute after a certain period of time has passed.
This is not an unusual situation and is particularly common with sections of garden. Indemnity insurance will be provided to offer further reassurance regarding the situation.
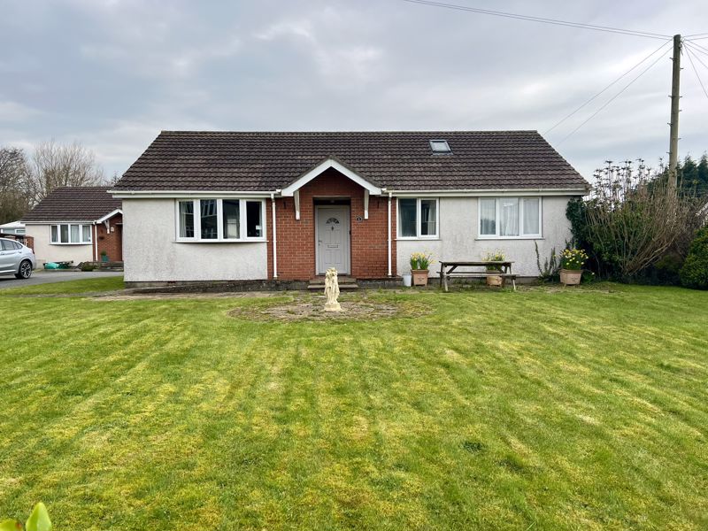
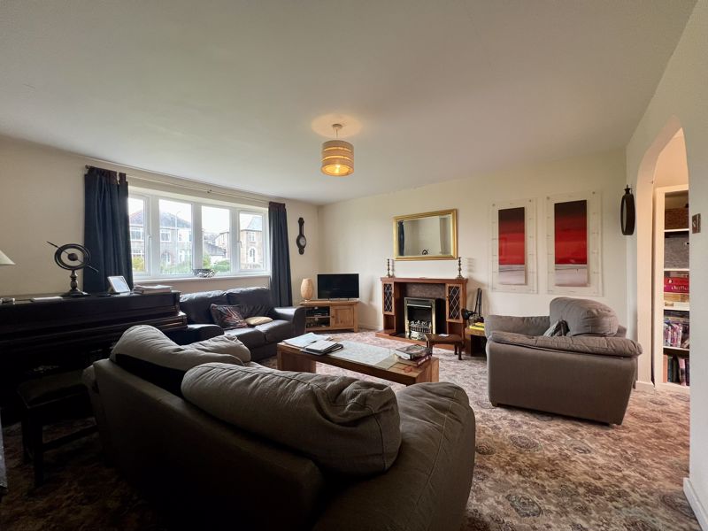
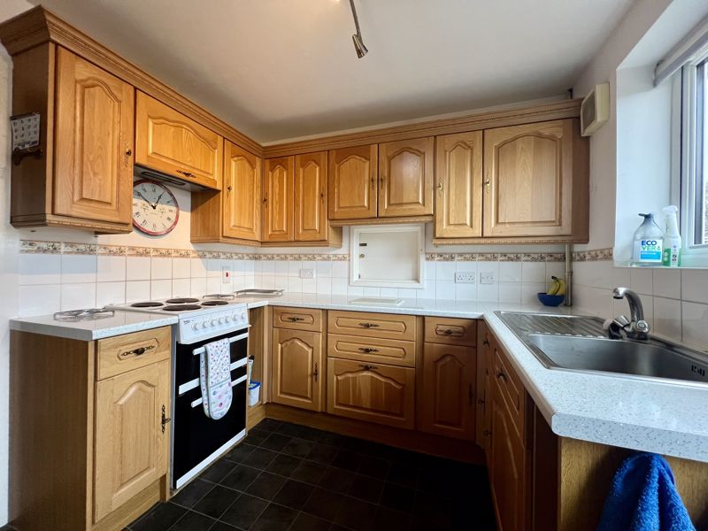
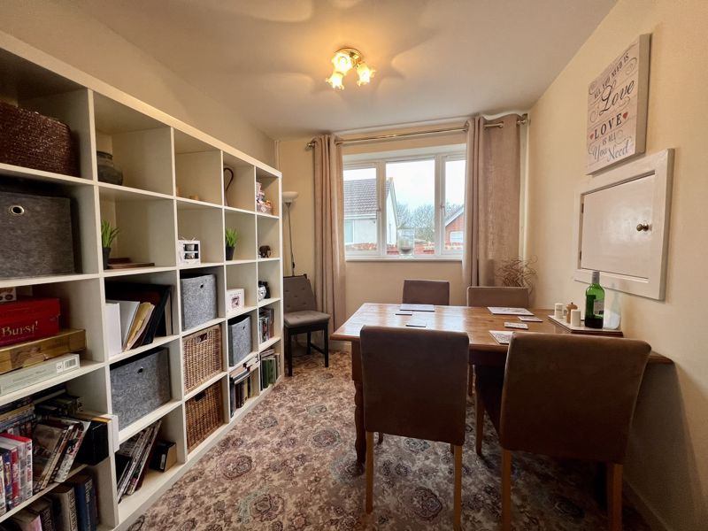
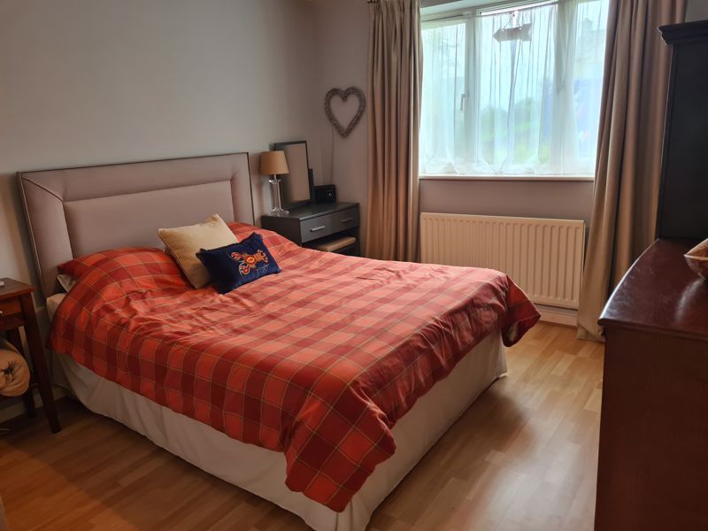
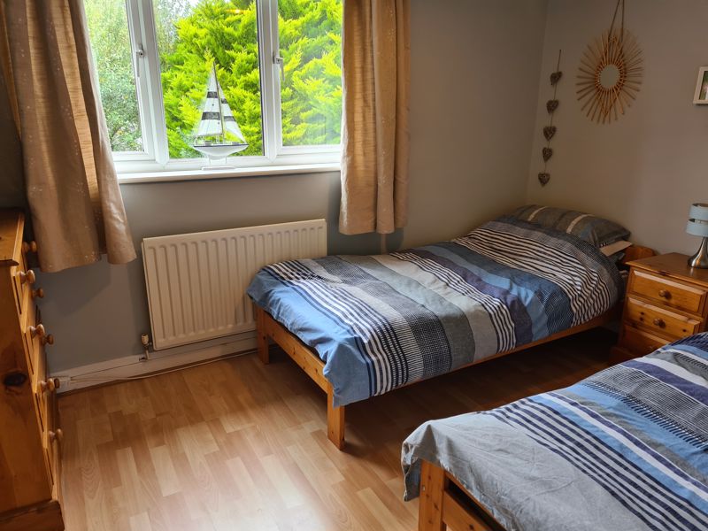
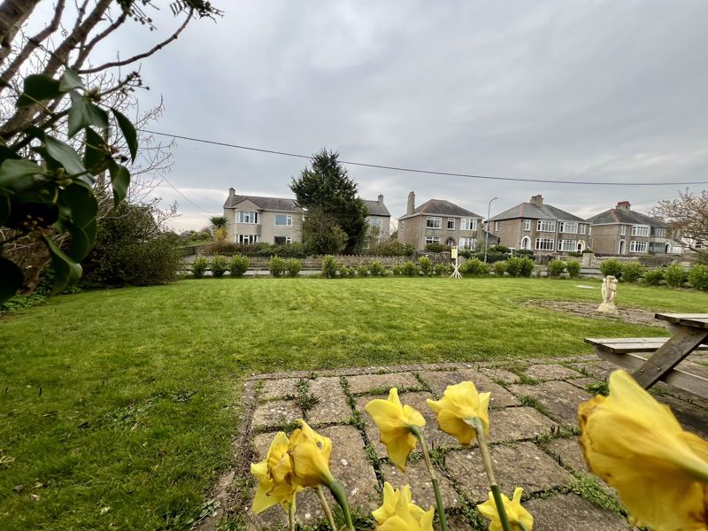
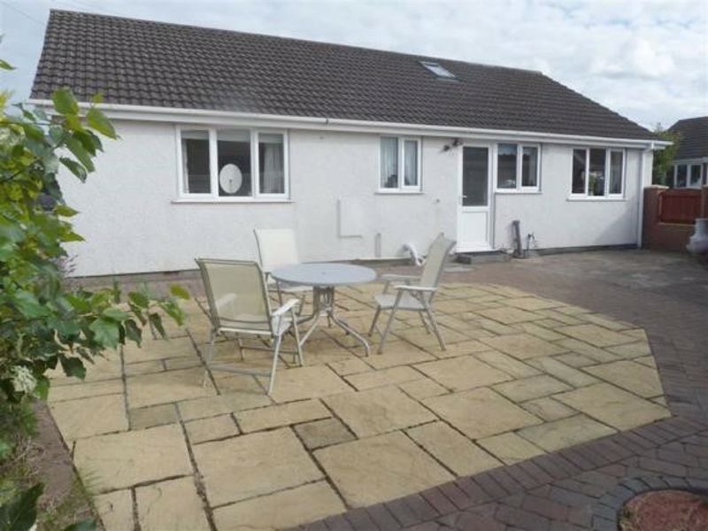
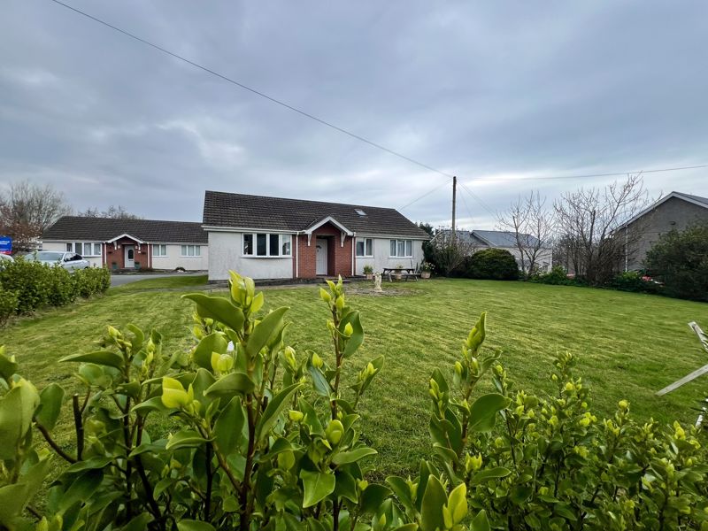
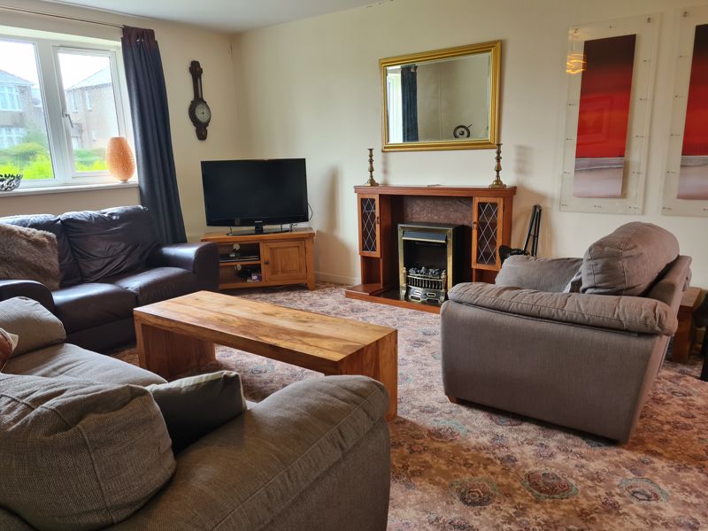
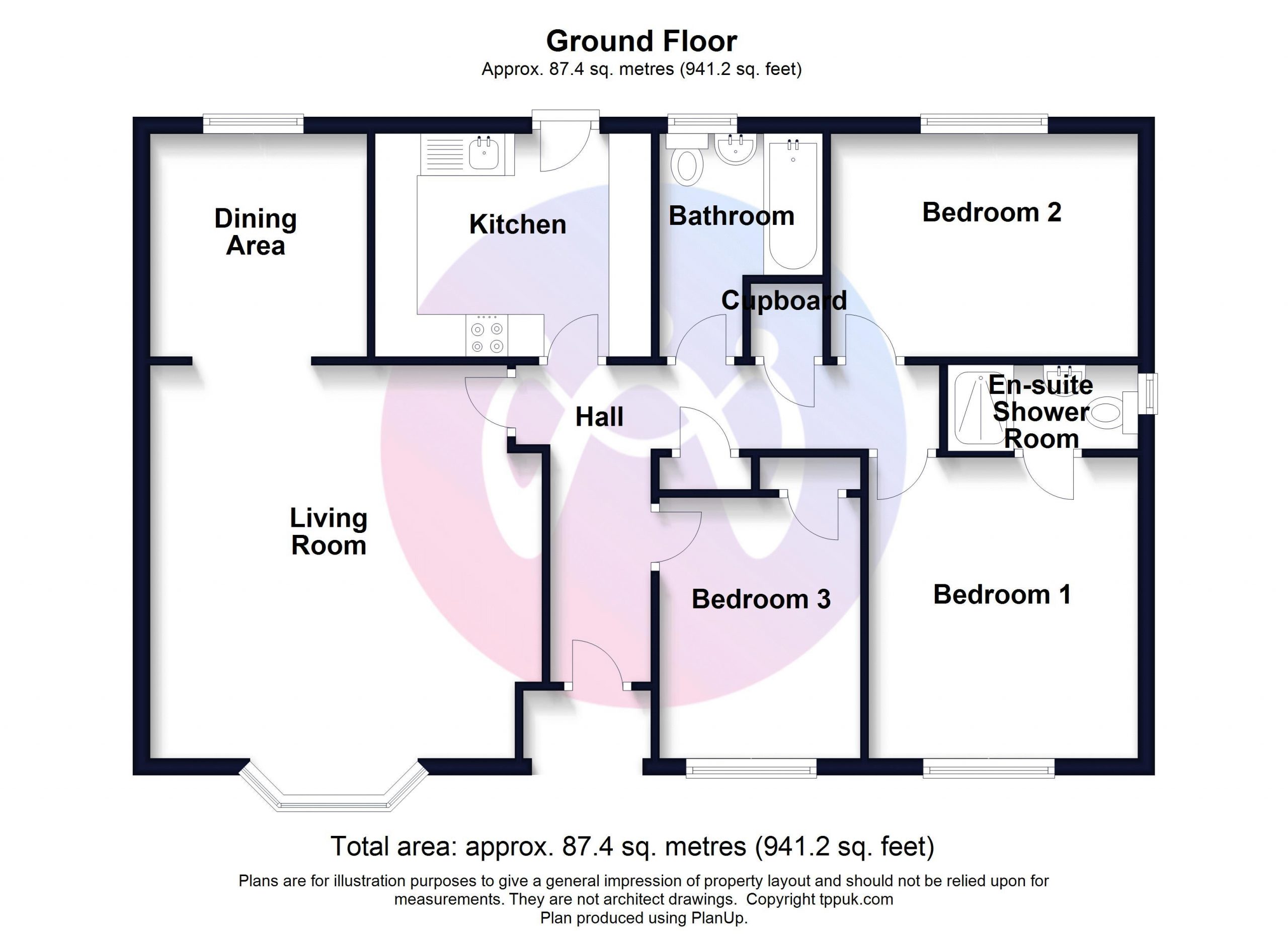
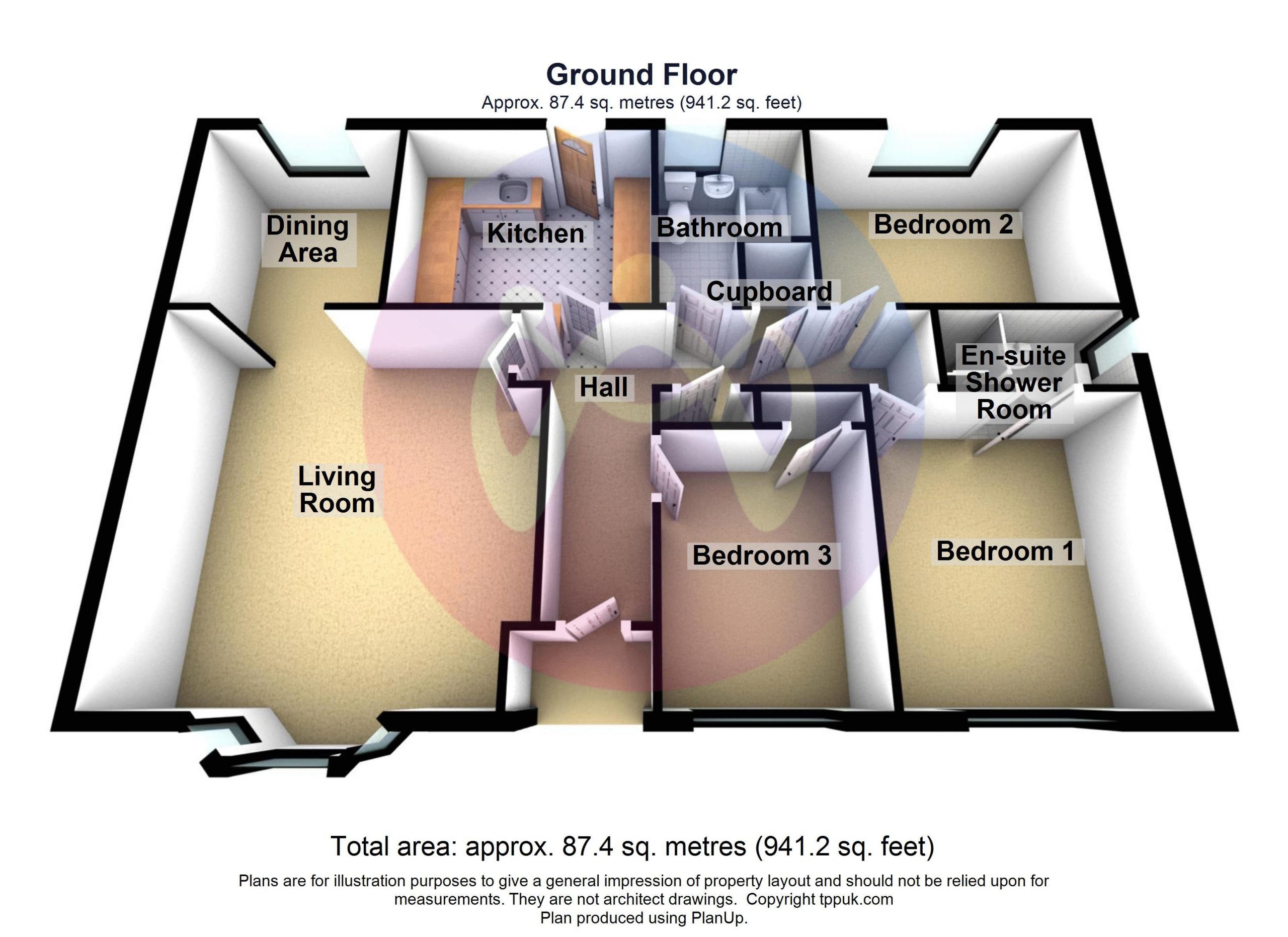










3 Bed Detached For Sale
Nestled in Moelfre, a picturesque seaside village, lies a hidden gem at Swn y Afon. This detached 3-bedroom bungalow is set back from the main approach into the village. As you step inside this charming bungalow, you're greeted by a nice layout that is both practical and inviting. The three bedrooms offer ample space that instantly makes you feel at home. The open-plan living area is the heart of the home, providing the perfect space for family gatherings, entertaining friends, or simply unwinding after a long day. The kitchen is equipped with all the essentials, making meal preparation a breeze. But Swn y Afon isn't just about the interior. The property is in our view well located in Moelfre, you're never far from the beauty of the coast. The village boasts a rich maritime history and offers a range of local amenities, including shop and a beautiful pebbled beach. In conclusion, this property is more than just a bungalow. It's a lifestyle, offering comfort, convenience, and a touch of coastal charm. So why wait? Your dream home awaits.
Ground Floor
Recess Porch with Upvc double glazed entrance door to
Hall
Radiator and doors to:
Built in cloaks Cupboard
Living Room 15' 4'' x 15' 3'' (4.68m x 4.66m)
Upvc double glazed bay window to front with radiator below and open plan door to:
Dining Area 8' 8'' x 8' 6'' (2.65m x 2.58m)
UPVC double glazed window to rear.
Kitchen 10' 8'' x 8' 8'' (3.26m x 2.65m)
Fitted units with cupboards over, LPG Gas fired boiler (fitted 2023) Upvc door to rear garden/patio
Bedroom One 11' 7'' x 10' 6'' (3.52m x 3.20m)
UPVC double glazed window to front, door to:
En-suite Shower Room
Window to side, radiator, shower cubicle, low suite WC and pedestal wash hand basin.
Bedroom Two 12' 0'' x 8' 9'' (3.65m x 2.67m)
UPVC double glazed window to rear, radiator.
Bedroom Three 10' 2'' x 7' 10'' (3.10m x 2.39m)
UPVC Window to front, door to built in cupboard.
Bathroom
UPVC double glazed frosted window to rear, radiator, panelled bath, low suite WC and wash hand basin.
Outside
A shared drive from the highway leads to a semi-detached GARAGE set to the rear of the property. Enclosed rear patio area. The front garden is primarily laid to lawn with shrub and hedge borders and a slabbed seating area.
Services
We are informed by the seller that the property benefits from mains electricity, water and drainage and LPG Gas fired central heating.
Important Notice
The property is being offered for sale freehold with part of the front garden under possessory title. Possessory title refers to a situation where the owner of the property doesn't have the full paperwork to prove their ownership. The possessory title can be converted to a title absolute after a certain period of time has passed.
This is not an unusual situation and is particularly common with sections of garden. Indemnity insurance will be provided to offer further reassurance regarding the situation.
"*" indicates required fields
"*" indicates required fields
"*" indicates required fields
"*" indicates required fields