Discover your dream home in the picturesque coastal village of Moelfre! This well presented four-bedroom property offers the perfect blend of comfort, elegance, and practicality, making it ideal for families. Contact us today on 01248 355333 to arrange a visit. Nestled in the heart of Moelfre, you’re just a short stroll from stunning beaches, charming cafes, and breathtaking coastal walks. Being sold with no onward chain, the charming detached property is laid out to provide spacious and adaptable accommodation with four bedrooms, two reception rooms, kitchen/diner, conservatory and two shower rooms. Benefitting from off road parking, gardens front and a rear with a detached garage, this property would make the perfect family home in a popular residential village.
Nestled in the heart of Moelfre, you’re just a short stroll from stunning beaches, charming cafes, and breathtaking coastal walks. Being sold with no onward chain, the charming detached property is laid out to provide spacious and adaptable accommodation with four bedrooms, two reception rooms, kitchen/diner, conservatory and two shower rooms. Benefitting from off road parking, gardens front and a rear with a detached garage, this property would make the perfect family home in a popular residential village.
From Menai Bridge proceed along the A5025 in the Amlwch direction, and after passing through the village of Benllech take the third exit at the roundabout towards Moelfre. Take the left hand turn towards the library and primary school and the entrance to Maes Hyfryd estate will be found on the right. Proceed into the estate and the property will be seen on the right hand side.
Ground Floor
Entrance Hall
Welcoming entrance hall, storage cupboards within the hallway, doors into:
Shower Room
Modern ground floor shower room with walk in shower area, WC and wash hand basin with vanity unit.
Lounge 25' 8'' x 10' 4'' (7.82m x 3.15m)
Spacious ground floor reception room, large double glazed window to front overlooking the front lawn. Stairs to the first floor accommodation.
Dining Room 14' 5'' x 13' 3'' (4.39m x 4.04m)
Second ground floor reception room, which is currently set up to provide a unique dining room/bar area with a fitted bar. The sizeable reception room would equally be suitable as a second sitting room, work from home office or play room for children. Door from the dining room leads into the ground floor bedroom.
Bedroom 1 13' 3'' x 11' 0'' (4.04m x 3.35m)
Ground floor double bedroom, window to rear overlooking the rear garden.
Kitchen 12' 4'' x 7' 0'' (3.76m x 2.13m)
The kitchen and dining area has an open plan layout with an opening between both spaces. The kitchen is fitted with a matching range of base and eye level units with worktop space over. The kitchen is well equipped with built in cooker and hob with space and plumbing for further appliances.
Dining Area
Bright open plan dining area adjoining the kitchen. There's ample space for a dining room table set. Double patio doors lead into:
Conservatory 10' 3'' x 9' 6'' (3.12m x 2.89m)
Additional reception room on the ground floor, available space for seating furniture. Door from the conservatory leads out to the rear garden area.
First Floor Landing
Within the landing space is a useful storage cupboard. Doors into:
Bedroom 2 12' 7'' x 10' 11'' (3.83m x 3.32m)
Sizeable double bedroom, window to front and doors on both sides leading into useful eaves storage space.
Bedroom 3 11' 6'' x 10' 11'' (3.50m x 3.32m)
Spacious double bedroom, window to rear. Fitted wash hand basin and door into further eaves storage.
Bedroom 4 9' 6'' x 8' 9'' (2.89m x 2.66m)
Sizeable single bedroom, window to side.
Shower Room
Modern shower room fitted with shower cubicle, wash hand basin and WC.
Outside
The detached residence benefits from off road parking, a detached garage and gardens to the front and rear.
Tenure
We have been advised that the property is held on a freehold basis.


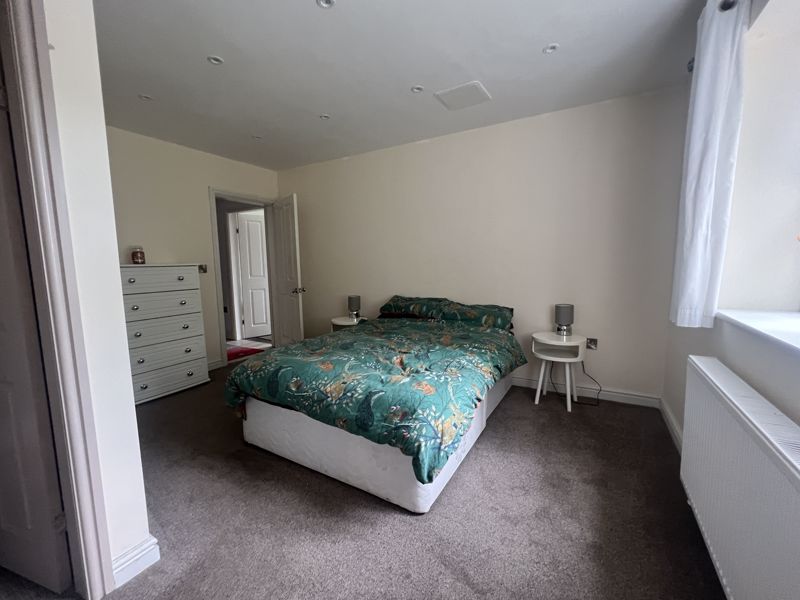
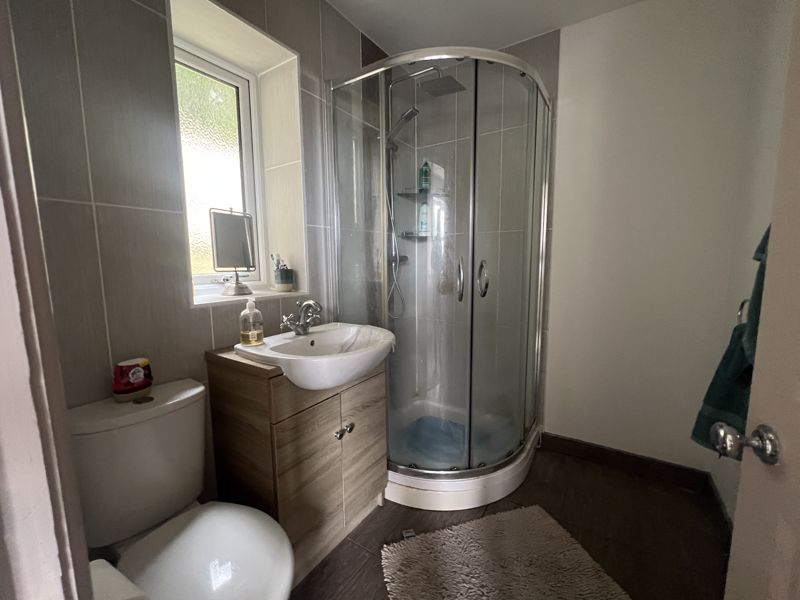
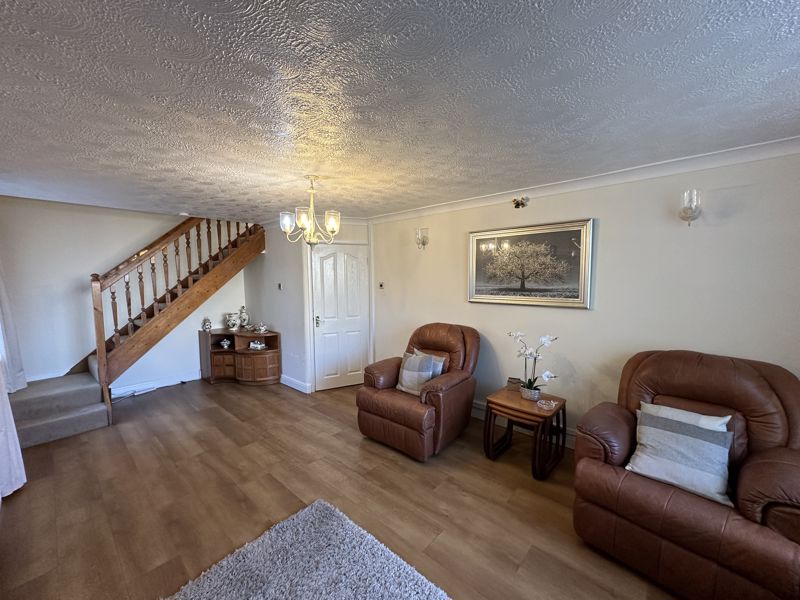

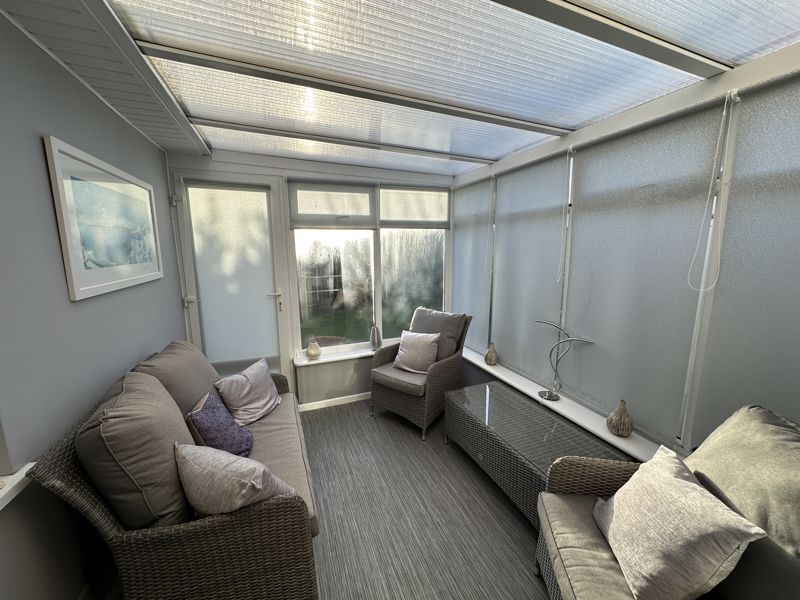
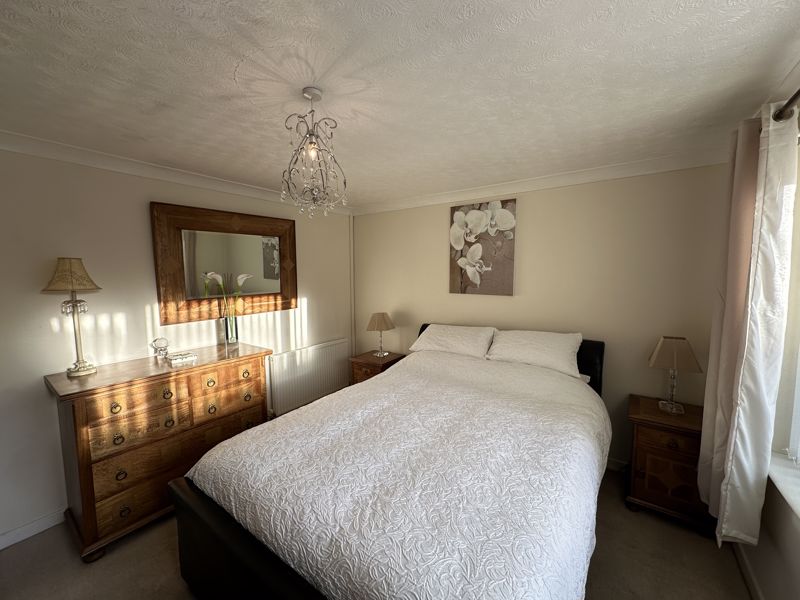
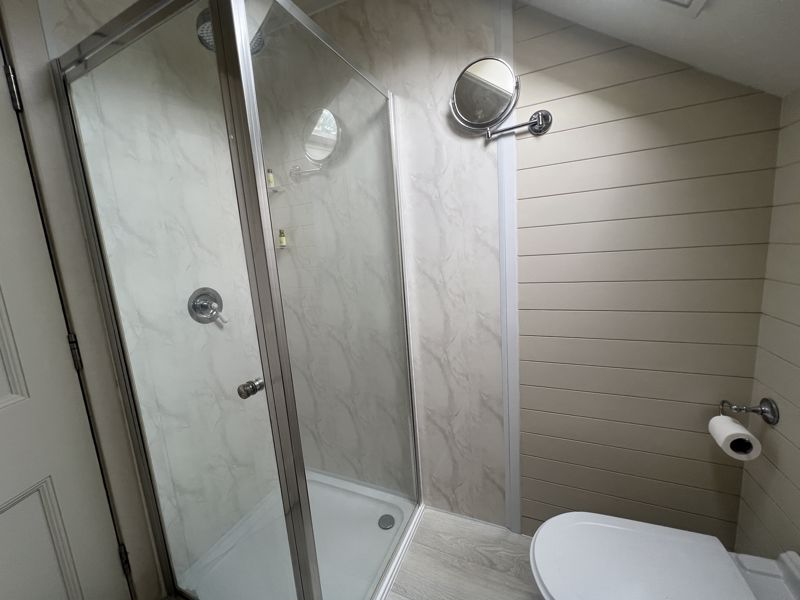

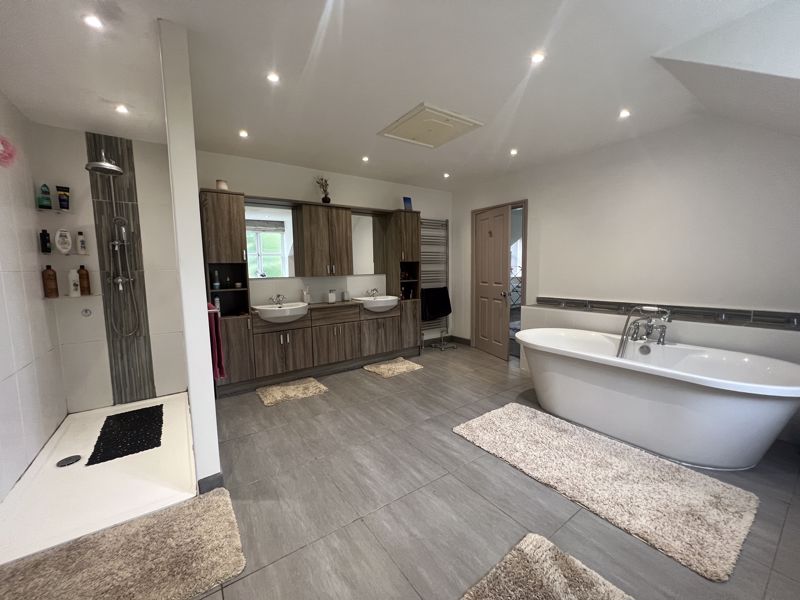
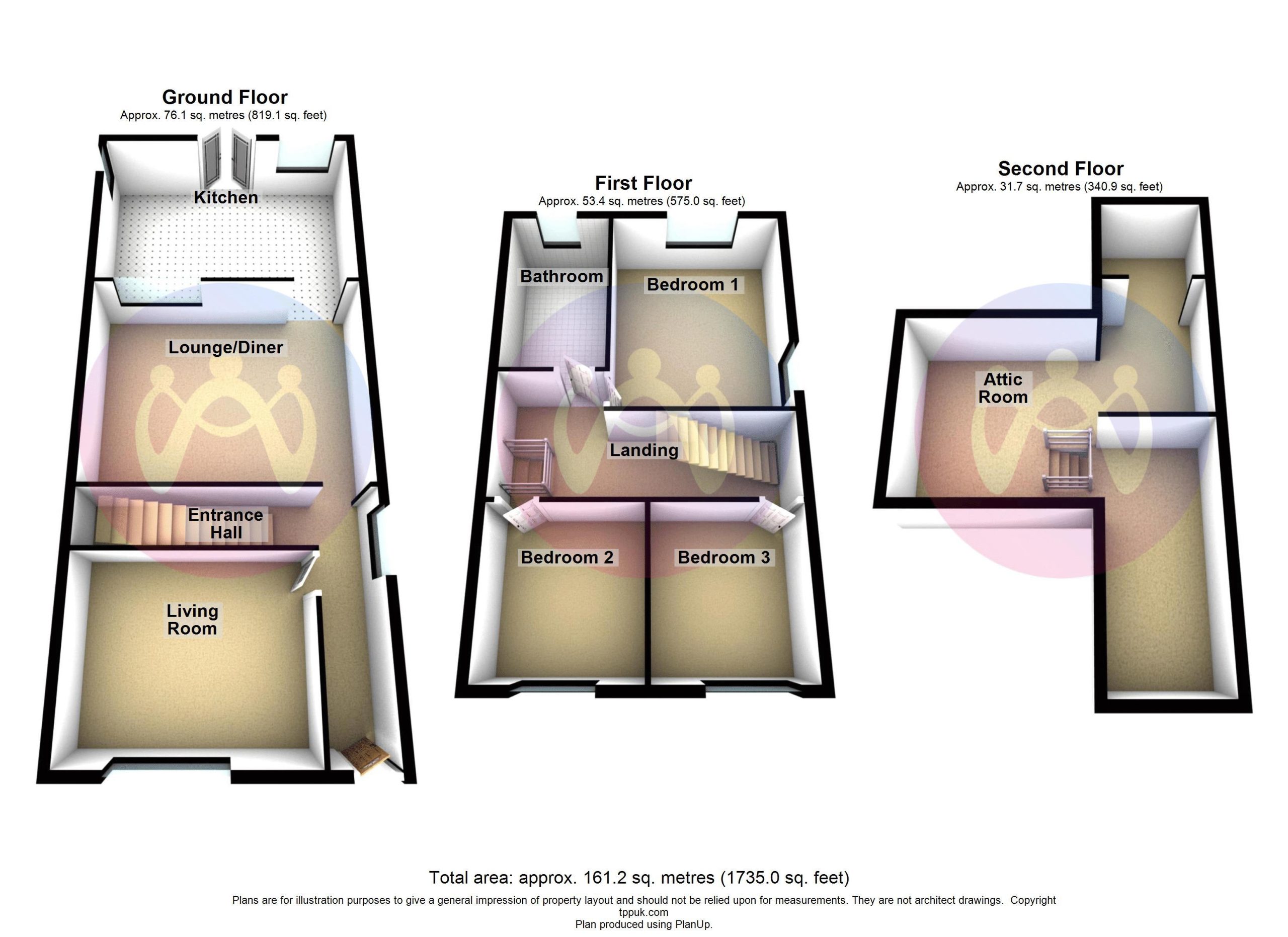












4 Bed Detached For Sale
Discover your dream home in the picturesque coastal village of Moelfre! This well presented four-bedroom property offers the perfect blend of comfort, elegance, and practicality, making it ideal for families. Contact us today on 01248 355333 to arrange a visit.
Ground Floor
Entrance Hall
Welcoming entrance hall, storage cupboards within the hallway, doors into:
Shower Room
Modern ground floor shower room with walk in shower area, WC and wash hand basin with vanity unit.
Lounge 25' 8'' x 10' 4'' (7.82m x 3.15m)
Spacious ground floor reception room, large double glazed window to front overlooking the front lawn. Stairs to the first floor accommodation.
Dining Room 14' 5'' x 13' 3'' (4.39m x 4.04m)
Second ground floor reception room, which is currently set up to provide a unique dining room/bar area with a fitted bar. The sizeable reception room would equally be suitable as a second sitting room, work from home office or play room for children. Door from the dining room leads into the ground floor bedroom.
Bedroom 1 13' 3'' x 11' 0'' (4.04m x 3.35m)
Ground floor double bedroom, window to rear overlooking the rear garden.
Kitchen 12' 4'' x 7' 0'' (3.76m x 2.13m)
The kitchen and dining area has an open plan layout with an opening between both spaces. The kitchen is fitted with a matching range of base and eye level units with worktop space over. The kitchen is well equipped with built in cooker and hob with space and plumbing for further appliances.
Dining Area
Bright open plan dining area adjoining the kitchen. There's ample space for a dining room table set. Double patio doors lead into:
Conservatory 10' 3'' x 9' 6'' (3.12m x 2.89m)
Additional reception room on the ground floor, available space for seating furniture. Door from the conservatory leads out to the rear garden area.
First Floor Landing
Within the landing space is a useful storage cupboard. Doors into:
Bedroom 2 12' 7'' x 10' 11'' (3.83m x 3.32m)
Sizeable double bedroom, window to front and doors on both sides leading into useful eaves storage space.
Bedroom 3 11' 6'' x 10' 11'' (3.50m x 3.32m)
Spacious double bedroom, window to rear. Fitted wash hand basin and door into further eaves storage.
Bedroom 4 9' 6'' x 8' 9'' (2.89m x 2.66m)
Sizeable single bedroom, window to side.
Shower Room
Modern shower room fitted with shower cubicle, wash hand basin and WC.
Outside
The detached residence benefits from off road parking, a detached garage and gardens to the front and rear.
Tenure
We have been advised that the property is held on a freehold basis.
"*" indicates required fields
"*" indicates required fields
"*" indicates required fields