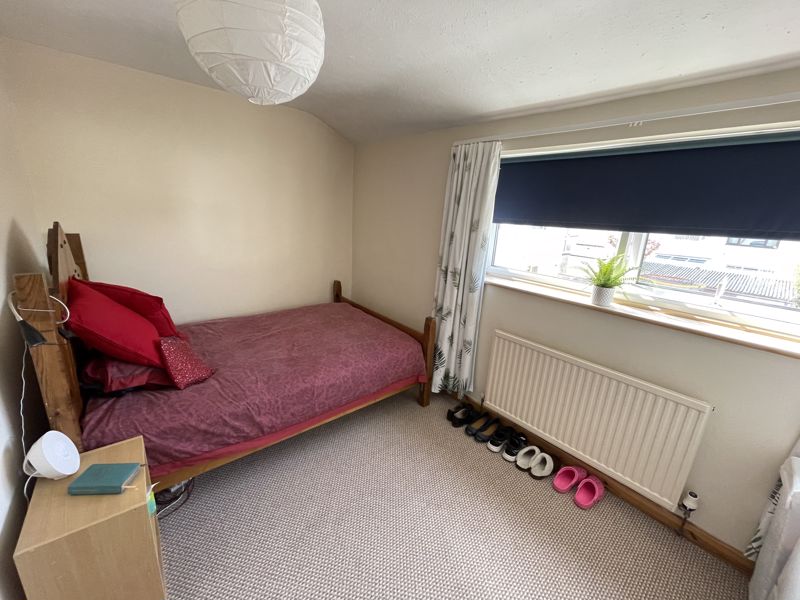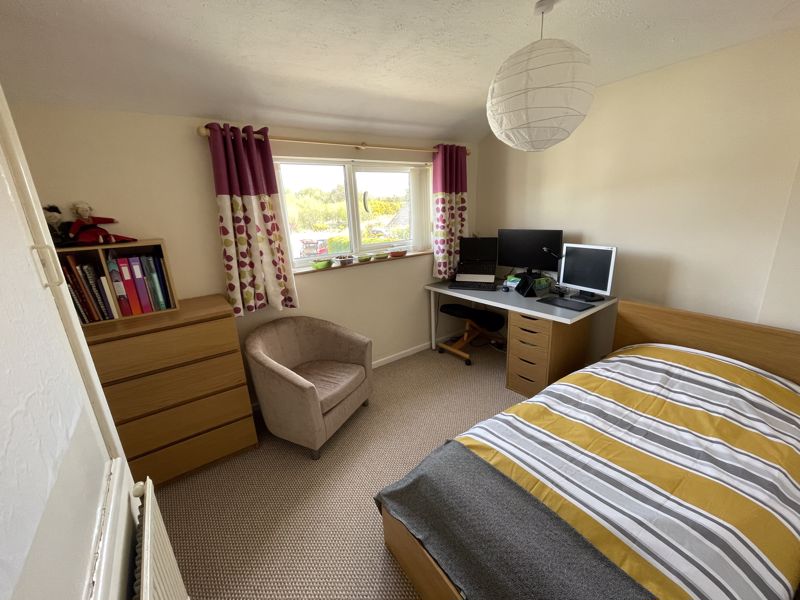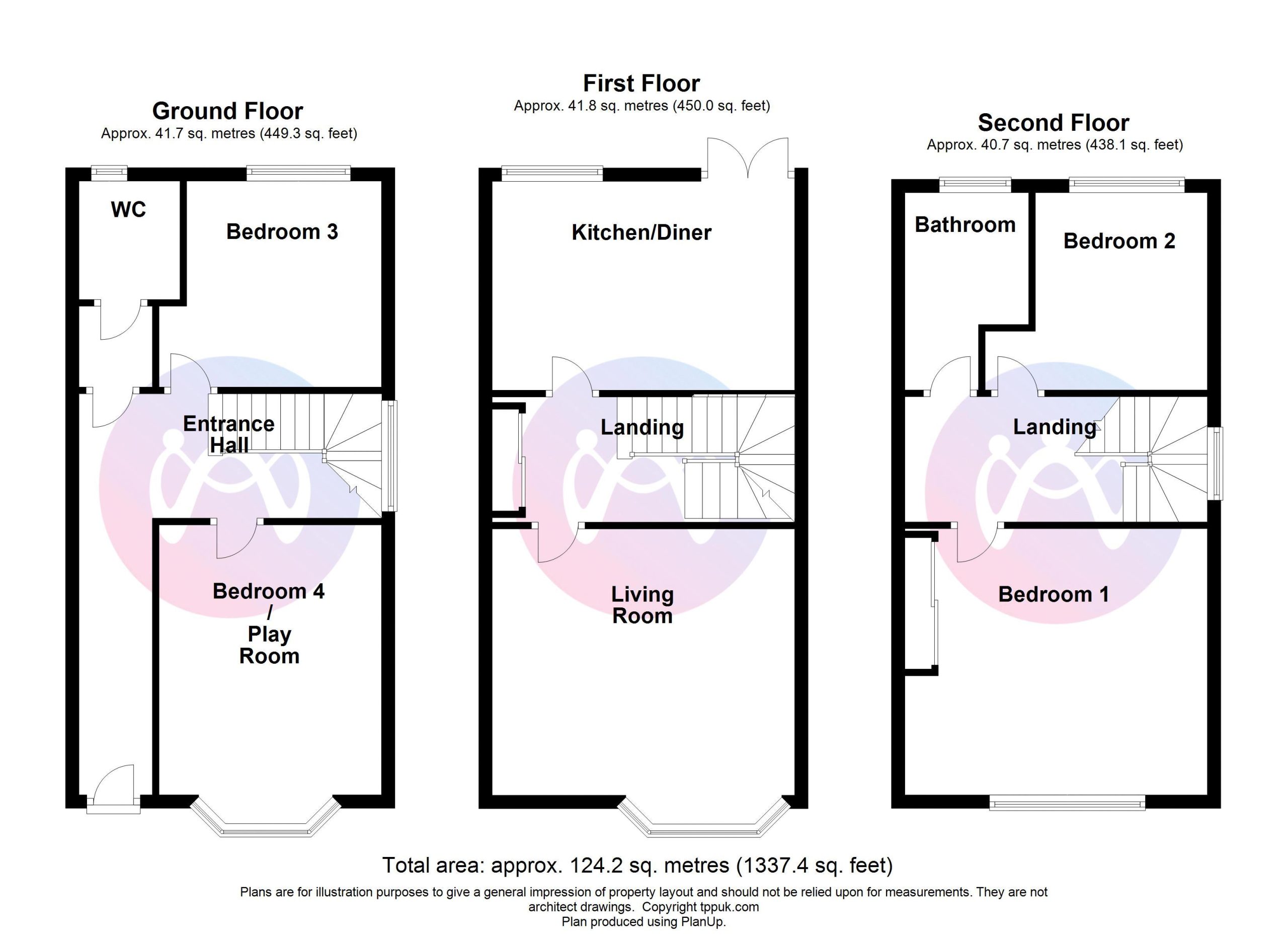Available February is this well located unfurnished 2 bedroom semi-detached house. Approximately half a mile to the local schools to both primary and secondary schools and 1 mile to the high street in our opinion this property has a fantastic location. Other local amenities are also within walking distances, such as local pubs and restaurants, supermarket and Bangor City within a short drive. To the ground floor the property is comprised of a lounge, dining room and kitchen. To the first floor are 2 double bedrooms and a bathroom. Externally there is a rear yard, single garage and off road parking for 1 car. For more information and to arrange your viewing contact our property management office.
From the Bangor direction proceed over the Menai Suspension Bridge and straight ahead at the first roundabout, at the next roundabout take the second exit proceed up the Hill passing David Hughes School on the left take the right hand turn into Penlon, take the 4th turn on the left into Lon y Gamfa.
Porch
Window to side. Radiator. uPVC double glazed door. Door to:
Lounge 14' 2'' x 13' 0'' (4.31m x 3.96m) Maximum Dimensions
UPVC double glazed window to front. Gas fire set in stone built surround. Radiator, Stairs. Door to:
Dining Room 13' 0'' x 7' 10'' (3.96m x 2.39m)
Radiator. uPVC double glazed door. Open plan. Door to:
Kitchen 8' 2'' x 6' 1'' (2.49m x 1.85m)
Fitted with a matching range of base and eye level units with worktop space over, stainless steel sink unit with single drainer and mixer tap. Plumbing for washing machine, vent for tumble dryer, space for cooker. uPVC double glazed window to rear and side.
Landing
Door to:
Bedroom 1 10' 1'' x 10' 0'' (3.07m x 3.05m) Maximum Dimensions
UPVC double glazed window to front. Radiator. Double door to built in storage.
Bedroom 2 12' 11'' x 7' 9'' (3.93m x 2.36m)
UPVC double glazed window to rear. Radiator.
Bathroom
Fitted with three piece suite, bath, separate electric shower over, wash hand basin in vanity unit and WC. Tiled surround. uPVC double glazed window to side, radiator.
Outside
Garden to front and rear of the property, with pathway leading to side of the property and garage.
Note
Please note that the marketing photos have been taken prior to the start of the current tenancy and will be updated as soon as possible.


















2 Bed Semi-Detached To Let
Available February is this well located unfurnished 2 bedroom semi-detached house. Approximately half a mile to the local schools to both primary and secondary schools and 1 mile to the high street in our opinion this property has a fantastic location. Other local amenities are also within walking distances, such as local pubs and restaurants, supermarket and Bangor City within a short drive. To the ground floor the property is comprised of a lounge, dining room and kitchen. To the first floor are 2 double bedrooms and a bathroom. Externally there is a rear yard, single garage and off road parking for 1 car. For more information and to arrange your viewing contact our property management office.
Porch
Window to side. Radiator. uPVC double glazed door. Door to:
Lounge 14' 2'' x 13' 0'' (4.31m x 3.96m) Maximum Dimensions
UPVC double glazed window to front. Gas fire set in stone built surround. Radiator, Stairs. Door to:
Dining Room 13' 0'' x 7' 10'' (3.96m x 2.39m)
Radiator. uPVC double glazed door. Open plan. Door to:
Kitchen 8' 2'' x 6' 1'' (2.49m x 1.85m)
Fitted with a matching range of base and eye level units with worktop space over, stainless steel sink unit with single drainer and mixer tap. Plumbing for washing machine, vent for tumble dryer, space for cooker. uPVC double glazed window to rear and side.
Landing
Door to:
Bedroom 1 10' 1'' x 10' 0'' (3.07m x 3.05m) Maximum Dimensions
UPVC double glazed window to front. Radiator. Double door to built in storage.
Bedroom 2 12' 11'' x 7' 9'' (3.93m x 2.36m)
UPVC double glazed window to rear. Radiator.
Bathroom
Fitted with three piece suite, bath, separate electric shower over, wash hand basin in vanity unit and WC. Tiled surround. uPVC double glazed window to side, radiator.
Outside
Garden to front and rear of the property, with pathway leading to side of the property and garage.
Note
Please note that the marketing photos have been taken prior to the start of the current tenancy and will be updated as soon as possible.
"*" indicates required fields
"*" indicates required fields
"*" indicates required fields