A truly unique property providing both an income in the commercial premises and a separate sizeable family home in the heart of Menai Bridge town. An impression of this beautifully presented accommodation can be obtained from our online video at www.tppuk.com but the property can only be fully appreciated by contacting our Bangor office and arranging a physical viewing.
This substantial and beautifully presented family home provides a unique opportunity to acquire a modern home situated in the heart Menai Bridge with the added bonus of a regular income from the separate café unit which is let on the residual of a 5 year lease from 2022 at £12,000 per annum. The surprisingly spacious living accommodation is currently laid out to give 6 bedrooms together with a magnificent first floor open plan kitchen/family together with a ground floor sitting room opening into a low maintenance sun garden area. Situated in the heart of Menai Bridge, access to the local secondary school, A55 and the University City of Bangor all within easy reach. A viewing is highly recommended to appreciate the character, style and opportunity this property possesses.
Proceed into Menai Bridge from the Bangor direction continue through the high street, the property is located directly behind Toms Burger House.
Ground Floor House
Entrance Hall
There are two doors leading into the ground floor accommodation of the house. There is a store area which has plumbing for washing machine and tumble dryer. There is a storage cupboard underneath the staircase. Doors lead into:
Sitting Room 14' 3'' x 12' 5'' (4.34m x 3.78m)
Ground floor reception room which has double glazed patio doors which leads out to the garden area.
Bedroom 1 16' 9'' x 12' 1'' (5.10m x 3.68m)
Ground floor double bedroom with Upvc double glazed window and a door to:
En-Suite Bathroom 9' 7'' x 6' 8'' (2.92m x 2.03m)
Fitted with 3 piece suite of bath with shower overhead, WC and wash hand basin.
Bedroom 2 18' 0'' x 9' 11'' (5.48m x 3.02m)
Second double bedroom located on the ground floor.
Cloakroom 12' 1'' x 6' 9'' (3.68m x 2.06m)
Currently used as a storage area, there is a fitted shower cubicle, WC and wash hand basin.
First Floor
Landing 15' 10'' x 14' 3'' (4.82m x 4.34m)
Having an open plan layout leading into the superb kitchen/family room
Kitchen/Family Room 24' 5'' x 14' 3'' (7.44m x 4.34m)
A fantastic open and bright space with a large family sitting room space. The kitchen has been recently refitted with a wealth of modern wall and base units providing extensive storage and integrated appliances together with a large island unit with a matching granite worktop space over. A link corridor to the far end of the room provides access to the bedrooms and bathroom.
Bedroom 3 14' 3'' x 10' 10'' (4.34m x 3.30m)
Double bedroom with double glazed window and radiator.
Bedroom 4 14' 3'' x 9' 10'' (4.34m x 2.99m)
Double bedroom with double glazed window and single radiator.
Bedroom 5 11' 5'' x 6' 8'' (3.48m x 2.03m)
Fifth double bedroom the property enjoys, window and single radiator.
Bedroom 6 3' 8'' x 2' 4'' (1.12m x 0.71m)
With patio door which leading to an outside area suited as a balcony.
Bathroom 9' 6'' x 6' 8'' (2.89m x 2.03m)
Modern bathroom fitted with three-piece suite with bath and shower overhead, wash hand basin and WC. Benefits from a frosted window and heated towel rail.
Outside
Situated on the High Street of Menai Bridge, the semi detached house has a rear and side garden with seating areas and benefits from an artificial turffed lawn.
Commercial Unit
Ground Floor
Dining Area 18' 1'' x 6' 7'' (5.51m x 2.01m)
Open plan seating area for diners with large window to front and ample space for seating furniture such as tables and chairs.
Dining Area 22' 7'' x 14' 9'' (6.88m x 4.49m)
Benefitting from double frontage windows, this commercial unit has a second dining area for guests.
WC
There is a guest WC within the restaurant area.
Kitchen Area 11' 2'' x 6' 7'' (3.40m x 2.01m)
A large commercial kitchen with a range of cooking appliances as well as commercial fridges.
Store Room
Storage room beyond the kitchen area which is ideal for storing goods and supplies for the business.
Cloakroom
WC & wash hand basin.
Tenure
We have been advised by the seller that the property is being offered on a Freehold basis.

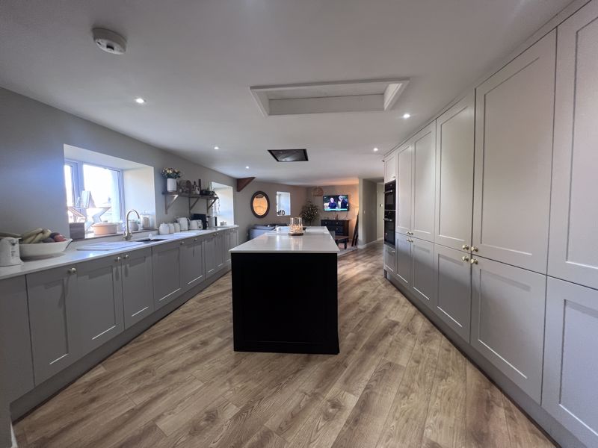
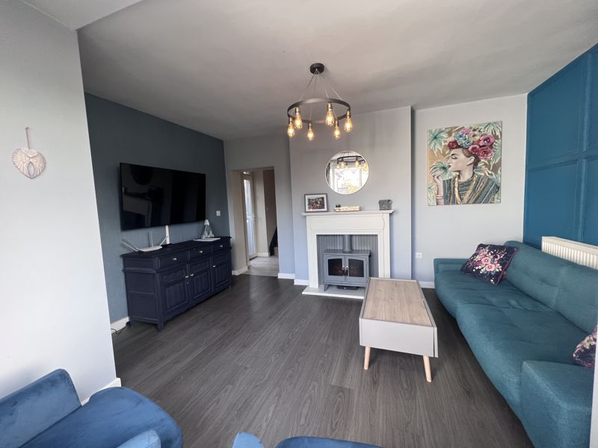
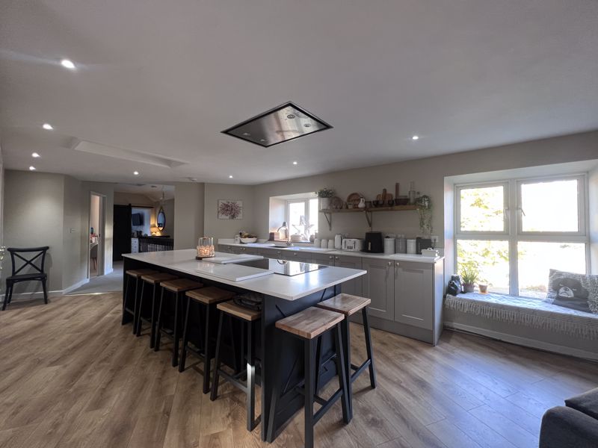
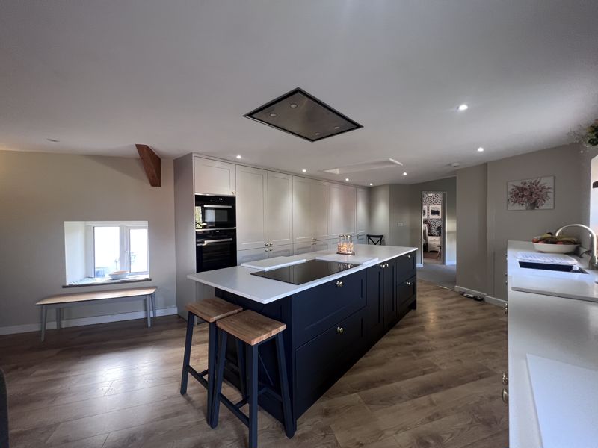
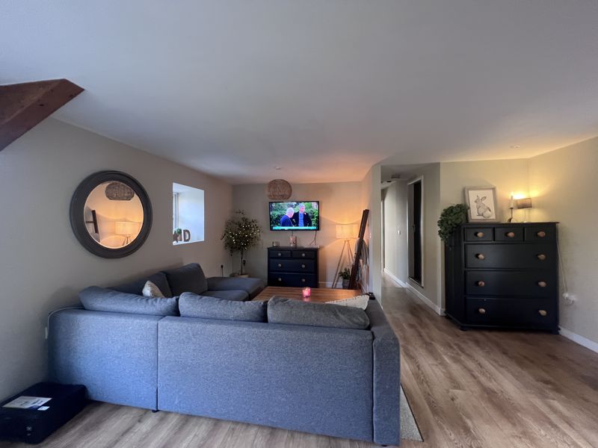


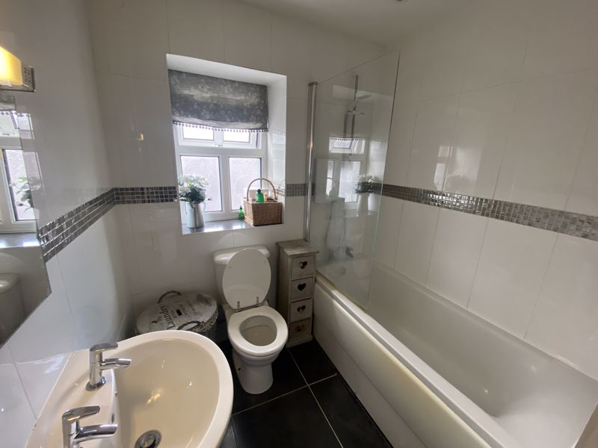

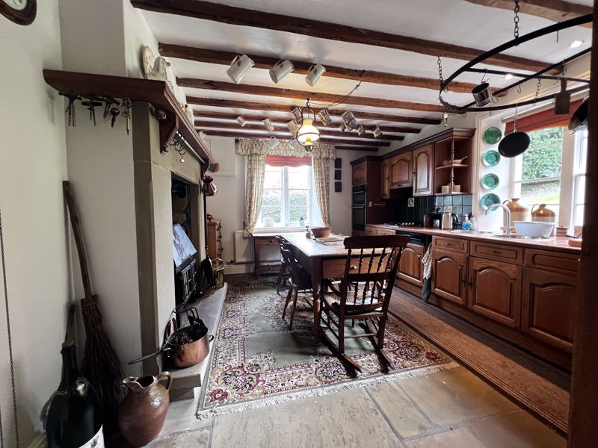
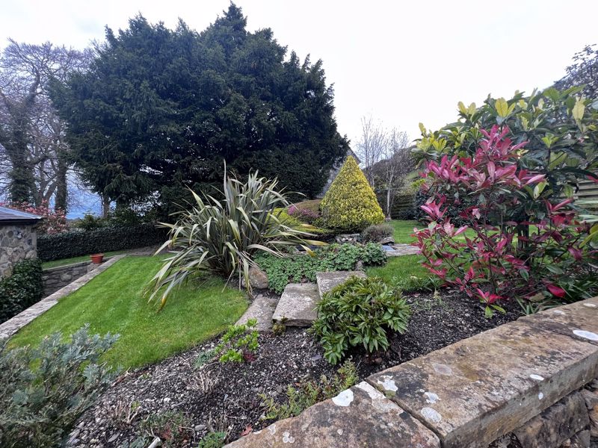
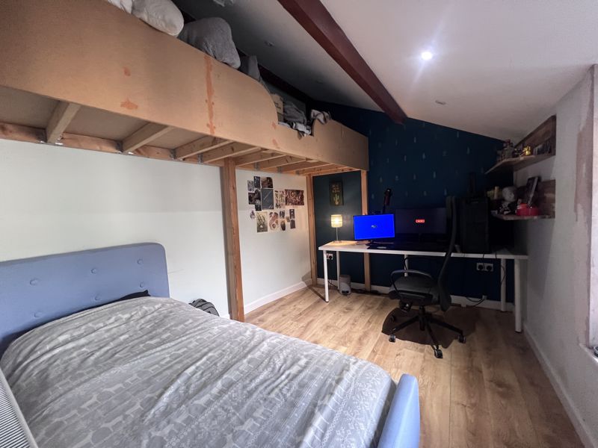
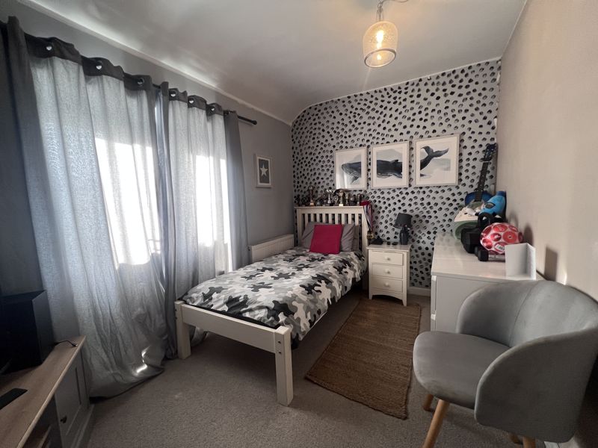
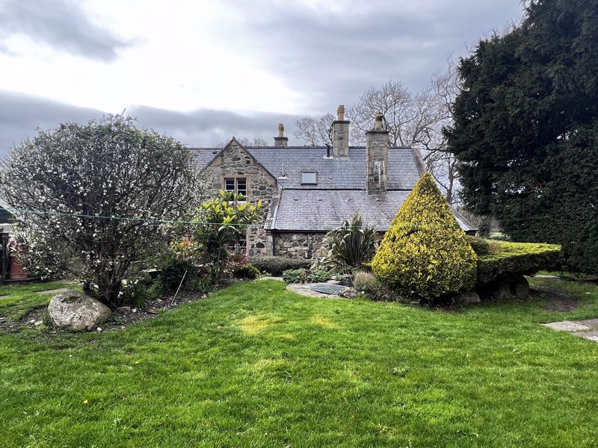
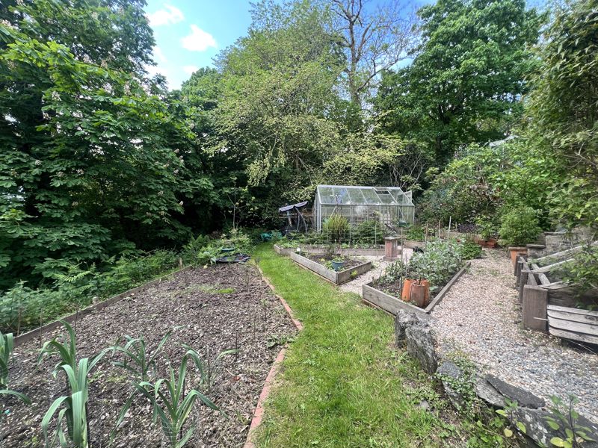
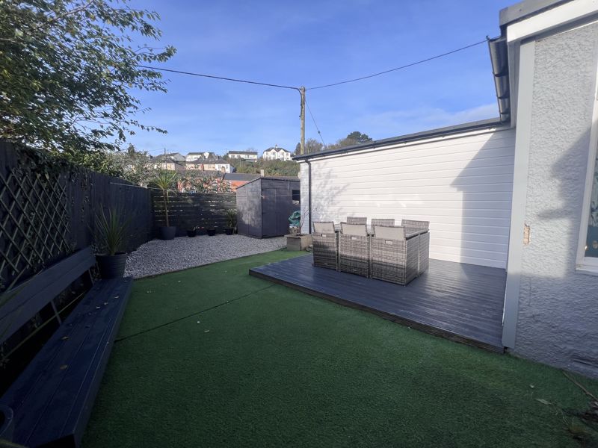

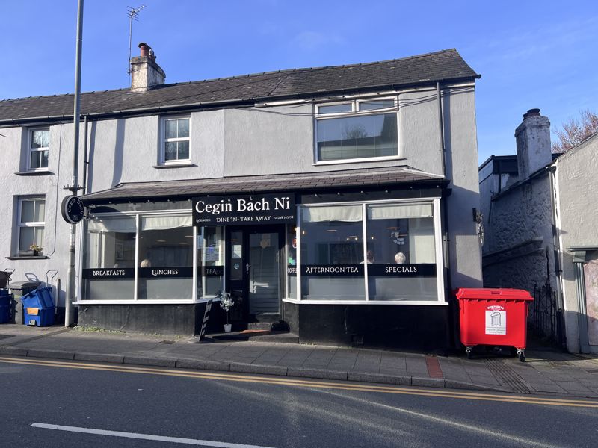

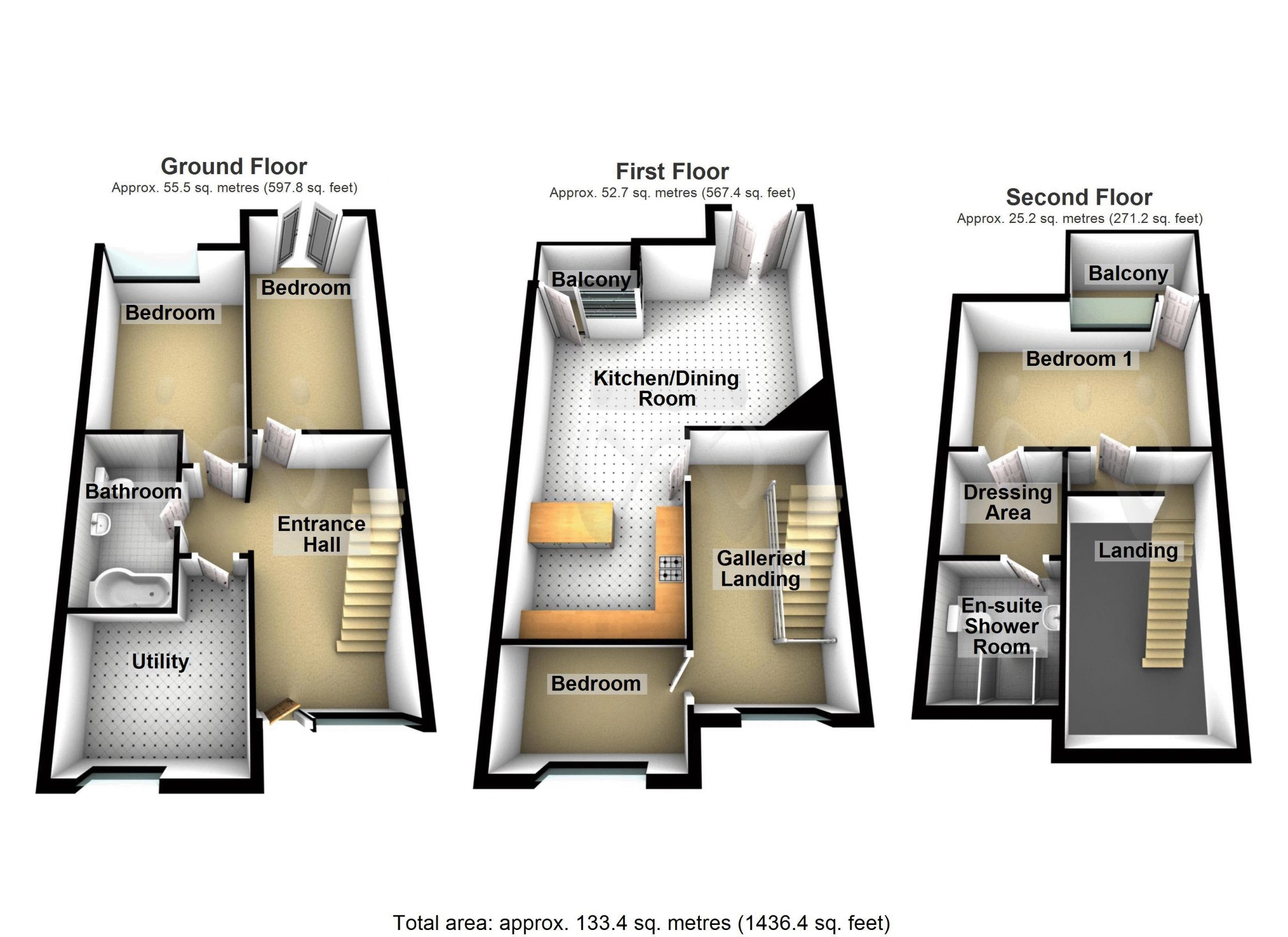



















6 Bed Semi-Detached For Sale
A truly unique property providing both an income in the commercial premises and a separate sizeable family home in the heart of Menai Bridge town. An impression of this beautifully presented accommodation can be obtained from our online video at www.tppuk.com but the property can only be fully appreciated by contacting our Bangor office and arranging a physical viewing.
Ground Floor House
Entrance Hall
There are two doors leading into the ground floor accommodation of the house. There is a store area which has plumbing for washing machine and tumble dryer. There is a storage cupboard underneath the staircase. Doors lead into:
Sitting Room 14' 3'' x 12' 5'' (4.34m x 3.78m)
Ground floor reception room which has double glazed patio doors which leads out to the garden area.
Bedroom 1 16' 9'' x 12' 1'' (5.10m x 3.68m)
Ground floor double bedroom with Upvc double glazed window and a door to:
En-Suite Bathroom 9' 7'' x 6' 8'' (2.92m x 2.03m)
Fitted with 3 piece suite of bath with shower overhead, WC and wash hand basin.
Bedroom 2 18' 0'' x 9' 11'' (5.48m x 3.02m)
Second double bedroom located on the ground floor.
Cloakroom 12' 1'' x 6' 9'' (3.68m x 2.06m)
Currently used as a storage area, there is a fitted shower cubicle, WC and wash hand basin.
First Floor
Landing 15' 10'' x 14' 3'' (4.82m x 4.34m)
Having an open plan layout leading into the superb kitchen/family room
Kitchen/Family Room 24' 5'' x 14' 3'' (7.44m x 4.34m)
A fantastic open and bright space with a large family sitting room space. The kitchen has been recently refitted with a wealth of modern wall and base units providing extensive storage and integrated appliances together with a large island unit with a matching granite worktop space over. A link corridor to the far end of the room provides access to the bedrooms and bathroom.
Bedroom 3 14' 3'' x 10' 10'' (4.34m x 3.30m)
Double bedroom with double glazed window and radiator.
Bedroom 4 14' 3'' x 9' 10'' (4.34m x 2.99m)
Double bedroom with double glazed window and single radiator.
Bedroom 5 11' 5'' x 6' 8'' (3.48m x 2.03m)
Fifth double bedroom the property enjoys, window and single radiator.
Bedroom 6 3' 8'' x 2' 4'' (1.12m x 0.71m)
With patio door which leading to an outside area suited as a balcony.
Bathroom 9' 6'' x 6' 8'' (2.89m x 2.03m)
Modern bathroom fitted with three-piece suite with bath and shower overhead, wash hand basin and WC. Benefits from a frosted window and heated towel rail.
Outside
Situated on the High Street of Menai Bridge, the semi detached house has a rear and side garden with seating areas and benefits from an artificial turffed lawn.
Commercial Unit
Ground Floor
Dining Area 18' 1'' x 6' 7'' (5.51m x 2.01m)
Open plan seating area for diners with large window to front and ample space for seating furniture such as tables and chairs.
Dining Area 22' 7'' x 14' 9'' (6.88m x 4.49m)
Benefitting from double frontage windows, this commercial unit has a second dining area for guests.
WC
There is a guest WC within the restaurant area.
Kitchen Area 11' 2'' x 6' 7'' (3.40m x 2.01m)
A large commercial kitchen with a range of cooking appliances as well as commercial fridges.
Store Room
Storage room beyond the kitchen area which is ideal for storing goods and supplies for the business.
Cloakroom
WC & wash hand basin.
Tenure
We have been advised by the seller that the property is being offered on a Freehold basis.
"*" indicates required fields
"*" indicates required fields
"*" indicates required fields