Discover an affordable and modern semi-detached home in the heart of Llanddaniel, perfect for families. With three bedrooms, including an en-suite, and off-road parking, this property offers convenience and comfort.
This semi-detached house in Llanddaniel, offers a modern living experience with its thoughtful layout. The ground floor features a lounge and a kitchen/diner, complemented by a convenient ground floor cloakroom. Upstairs, you will find three bedrooms, including an en-suite, providing ample space for families or those needing extra room.
Located in a popular residential development, this property benefits from off-road parking and a garden, making it ideal for families or individuals seeking outdoor space. Gaerwen is well-connected and provides easy access to local amenities and the surrounding areas. It’s an attractive area for those looking to settle into a community-oriented environment.
This modern residence would make the ideal start family home or investment opportunity! Contact us today on 01248 355333 to arrange a viewing.
Ground Floor
Entrance Hall
Welcoming entrance area, stairs tot he first floor, doors into:
Lounge 14' 9'' x 11' 11'' (4.49m x 3.63m)
Spacious yet cosy ground floor reception room, double glazed window to front. Door into:
Kitchen/Diner 15' 5'' x 9' 8'' (4.70m x 2.94m)
Modern fitted kitchen with a matching range of base and eye level units with worktop space over the units. Within the kitchen is ample space for a dining room table set. Useful storage cupboard under the stairs, double glazed patio door to rear leading out to the garden area.
First Floor Landing
Doors into:
Bedroom 1 11' 11'' x 8' 6'' (3.63m x 2.59m)
Master double bedroom, double glazed window to front. Door into:
En-Suite Shower Room
Modern fitted shower suite with shower cubicle, WC and wash hand basin.
Bedroom 2 8' 2'' x 8' 10'' (2.49m x 2.69m)
Second double bedroom, window to rear.
Bedroom 3 8' 2'' x 6' 10'' (2.49m x 2.08m)
Sizeable single bedroom, double glazed window to rear.
Bathroom 7' 7'' x 7' 6'' (2.31m x 2.28m)
Modern bathroom suite fitted with bath and shower overhead, WC and wash hand basin.
Outside
The modern semi detached house offers off road parking tot he side and a well maintained garden area to the rear.
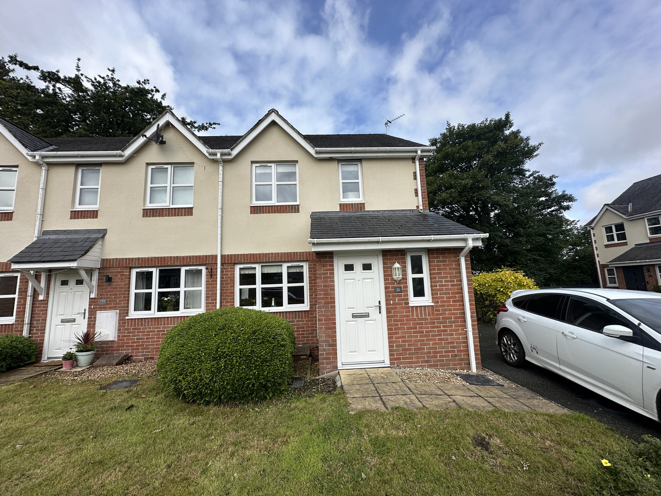
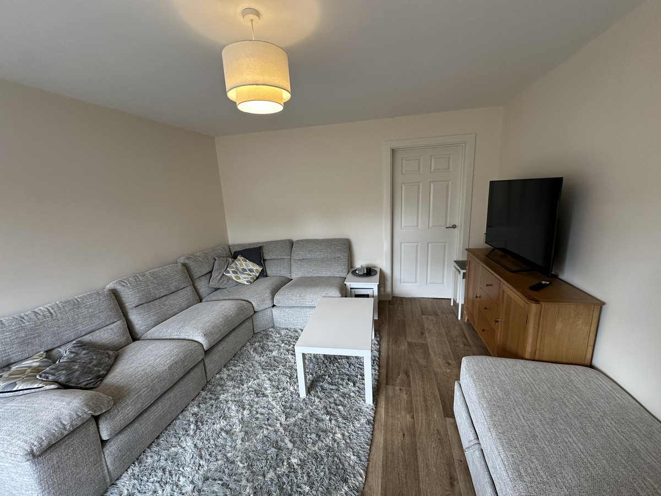
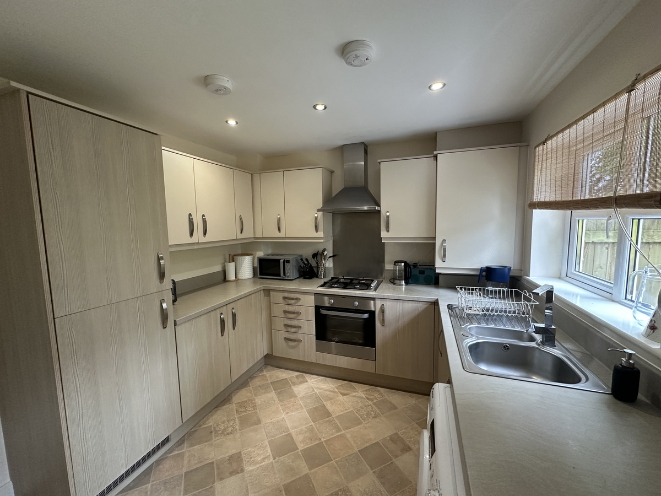
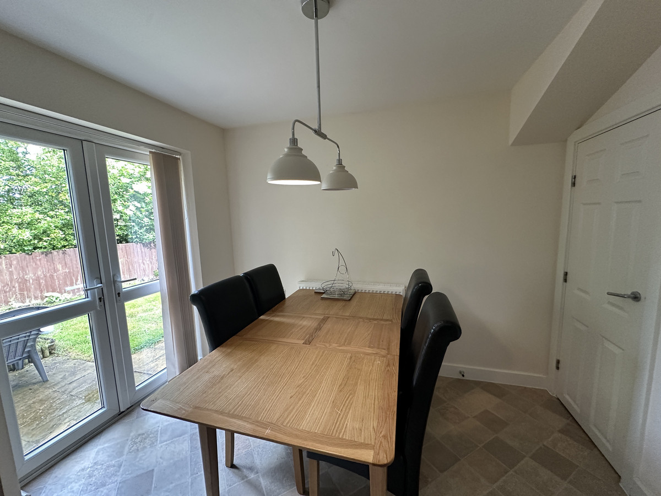
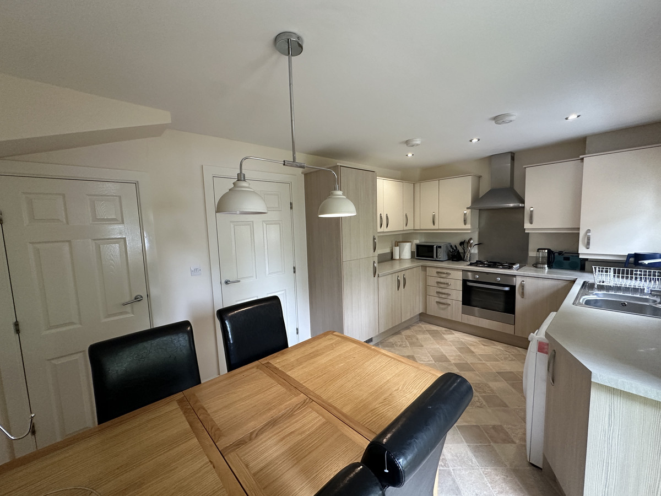
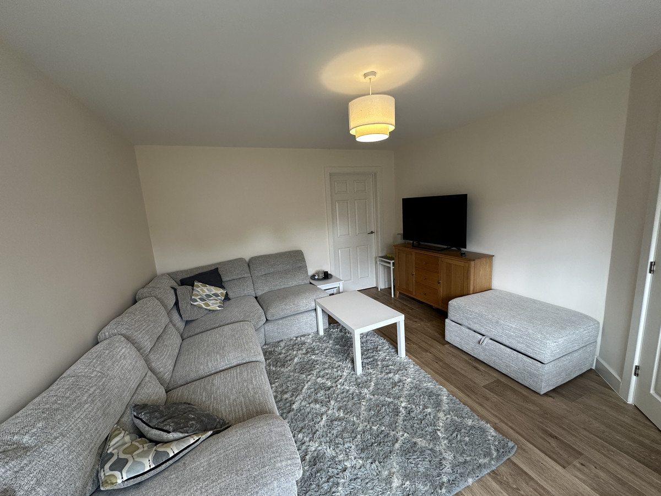
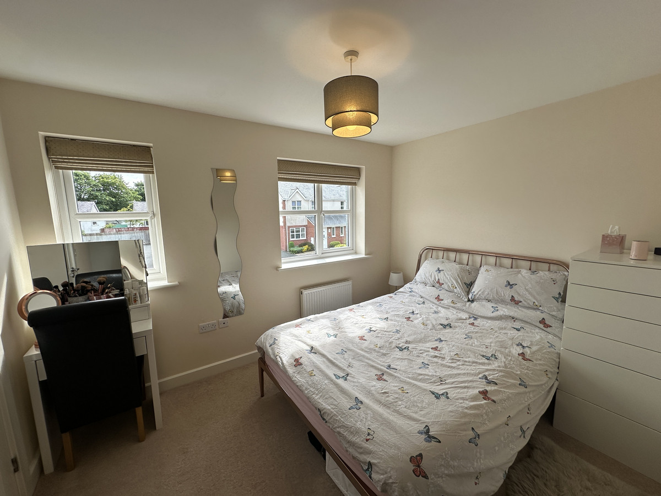
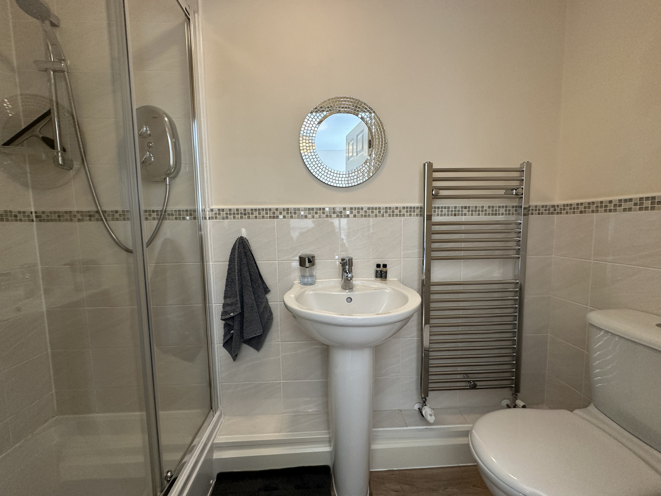
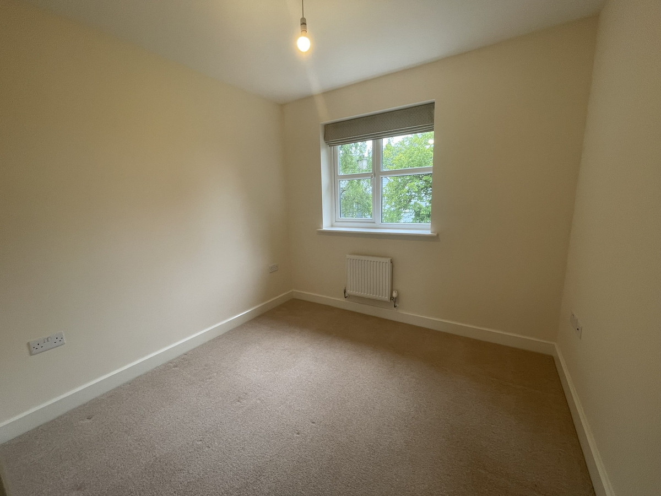
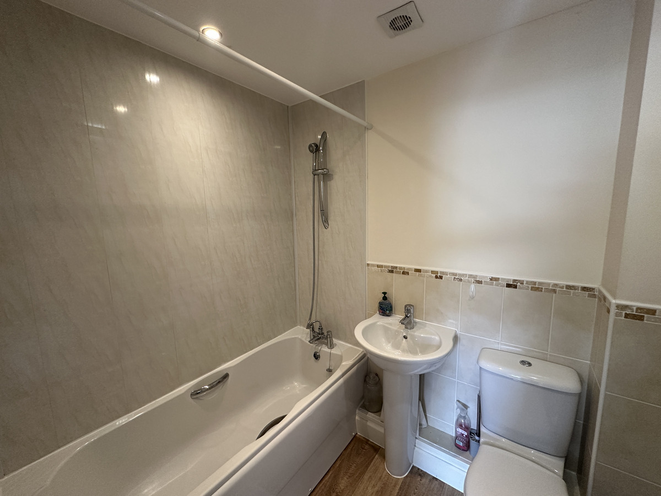
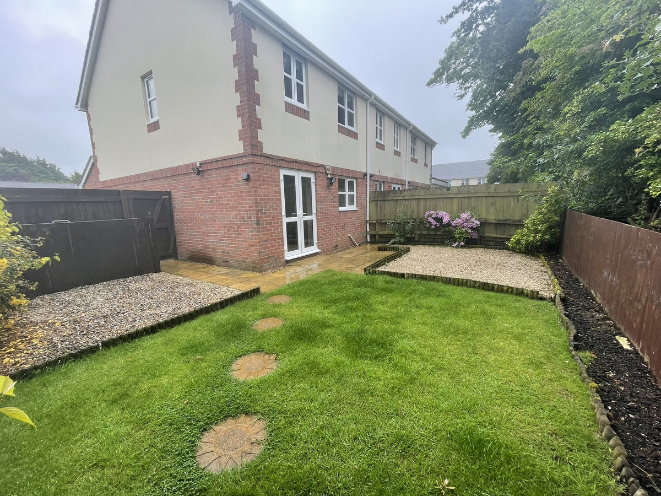
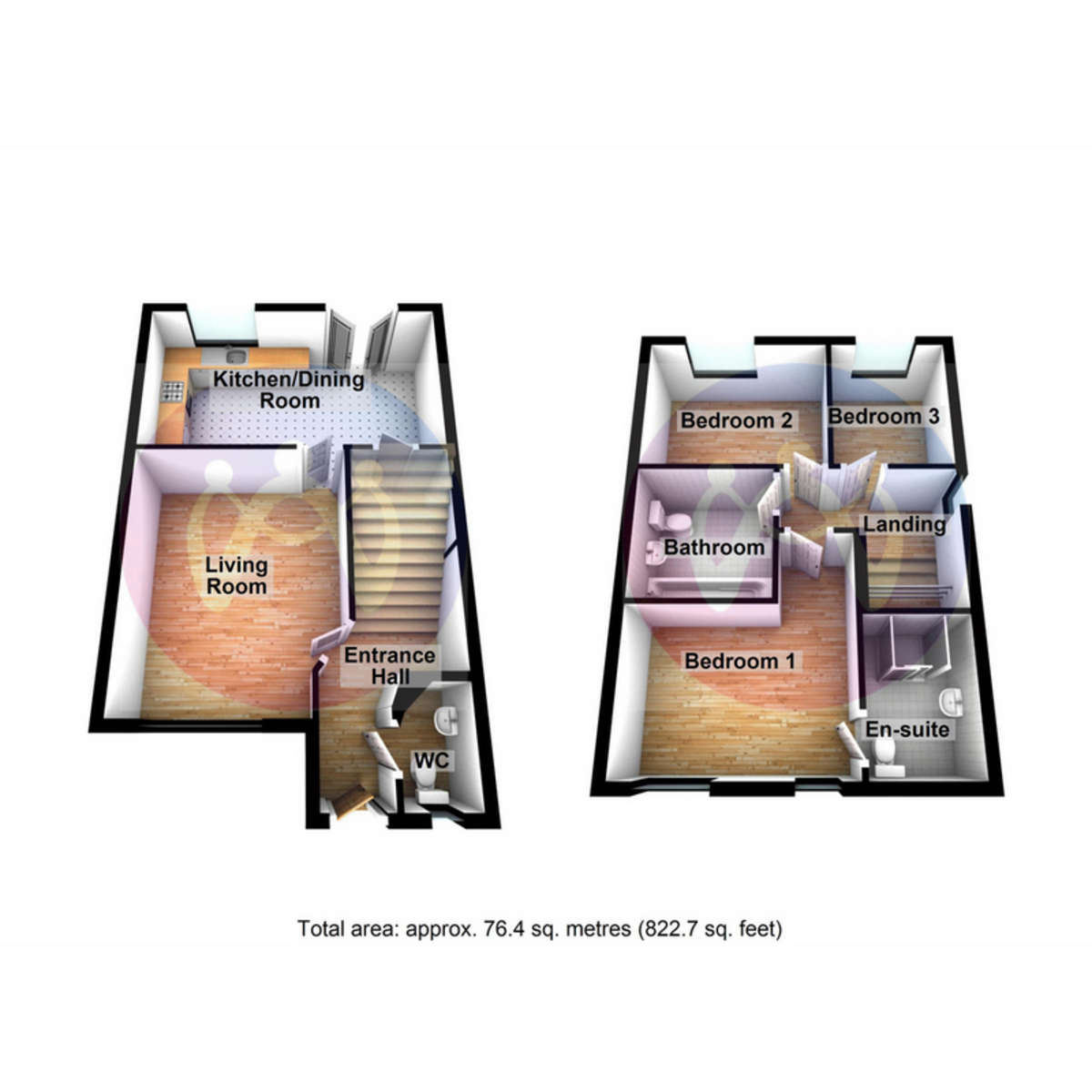











3 Bed Semi-detached house For Sale
Discover an affordable and modern semi-detached home in the heart of Llanddaniel, perfect for families. With three bedrooms, including an en-suite, and off-road parking, this property offers convenience and comfort.
This semi-detached house in Llanddaniel, offers a modern living experience with its thoughtful layout. The ground floor features a lounge and a kitchen/diner, complemented by a convenient ground floor cloakroom. Upstairs, you will find three bedrooms, including an en-suite, providing ample space for families or those needing extra room.
Located in a popular residential development, this property benefits from off-road parking and a garden, making it ideal for families or individuals seeking outdoor space. Gaerwen is well-connected and provides easy access to local amenities and the surrounding areas. It’s an attractive area for those looking to settle into a community-oriented environment.
This modern residence would make the ideal start family home or investment opportunity! Contact us today on 01248 355333 to arrange a viewing.
Ground Floor
Entrance Hall
Welcoming entrance area, stairs tot he first floor, doors into:
Lounge 14' 9'' x 11' 11'' (4.49m x 3.63m)
Spacious yet cosy ground floor reception room, double glazed window to front. Door into:
Kitchen/Diner 15' 5'' x 9' 8'' (4.70m x 2.94m)
Modern fitted kitchen with a matching range of base and eye level units with worktop space over the units. Within the kitchen is ample space for a dining room table set. Useful storage cupboard under the stairs, double glazed patio door to rear leading out to the garden area.
First Floor Landing
Doors into:
Bedroom 1 11' 11'' x 8' 6'' (3.63m x 2.59m)
Master double bedroom, double glazed window to front. Door into:
En-Suite Shower Room
Modern fitted shower suite with shower cubicle, WC and wash hand basin.
Bedroom 2 8' 2'' x 8' 10'' (2.49m x 2.69m)
Second double bedroom, window to rear.
Bedroom 3 8' 2'' x 6' 10'' (2.49m x 2.08m)
Sizeable single bedroom, double glazed window to rear.
Bathroom 7' 7'' x 7' 6'' (2.31m x 2.28m)
Modern bathroom suite fitted with bath and shower overhead, WC and wash hand basin.
Outside
The modern semi detached house offers off road parking tot he side and a well maintained garden area to the rear.
"*" indicates required fields
"*" indicates required fields
"*" indicates required fields