Discover this charming three-bedroom mid-terraced property that has proven to be a successful long-term rental in recent years but would equally suit owner occupation.
The home features a spacious layout, providing ample room for comfortable living. At the front of the house is parking and also a garden with a lawn and shrubs. An enclosed rear garden offers a private outdoor space, perfect for relaxation or entertaining, making this property a delightful retreat close to the heart of the village.
Situated in the picturesque village of Aberffraw, this home is surrounded by a wealth of local amenities and natural beauty. The village boasts the welcoming Llys Llewelyn Cafe, perfect for enjoying a leisurely coffee or bite to eat, and the Crown Pub, where you can unwind with friends and family. Daily essentials are easily accessible with the local village shop and post office nearby. For those who appreciate the great outdoors, Aberffraw offers stunning landscapes, with its beautiful estuary, expansive beach, and rolling dunes providing endless opportunities for exploration and recreation. This property not only offers a comfortable living space but also the chance to immerse yourself in the Anglesey community and breath-taking surroundings of coastline.
Ground Floor
Hallway
Entrance Door. Stairs to first floor. Full height UPVC double glazed window through to Dining/Sitting Room. Door to:
Lounge 19' 1'' x 11' 0'' (5.82m x 3.35m)
UPVC double glazed window to front and rear. Gas fireplace. Two radiators.
Dining/Sitting Room 19' 2'' x 7' 3'' (5.84m x 2.20m) maximum dimensions
UPVC double glazed window to front. Radiator. Double doors to cloaks cupboard. Door to store including space under the stairs. Housing insulated hot water tank and electric boiler for central heating.
Kitchen 10' 1'' x 6' 2'' (3.07m x 1.89m)
Fitted with a matching range of base and eye level units with worktop space over. Stainless steel sink. Plumbing for washing machine. Space for fridge/freezer and cooker. Window to rear. uPVC double glazed door.
First Floor Landing
Bedroom 1 11' 1'' x 12' 10'' (3.38m x 3.90m) maximum dimensions
UPVC double glazed Window to front. Radiator.
Bedroom 3 11' 11'' x 8' 1'' (3.62m x 2.46m) maximum dimensions
UPVC double glazed window to rear. Radiator. Door to storage cupboard.
Bedroom 2 13' 0'' x 10' 7'' (3.95m x 3.23m) maximum dimensions
UPVC double glazed window to front. Radiator.
Bathroom
Fitted with three piece suite comprising bath with electric shower over, wash hand basin and WC. uPVC double glazed window to rear. Heated towel rail.
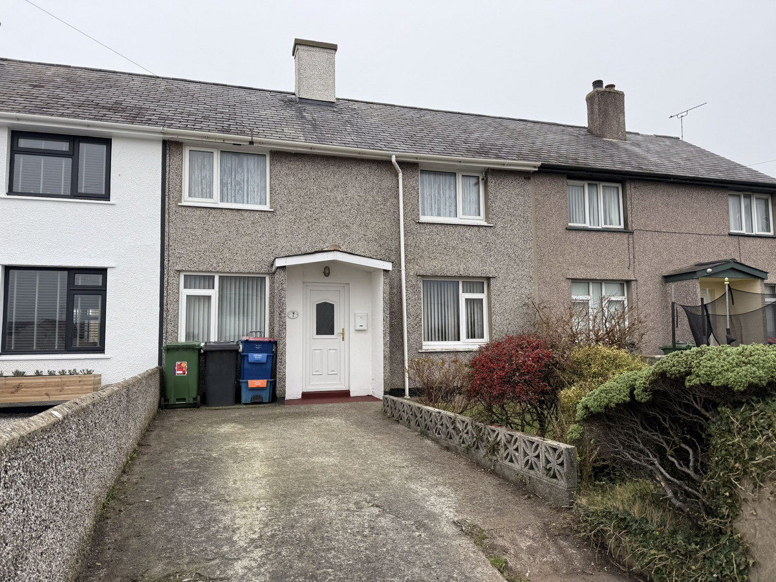
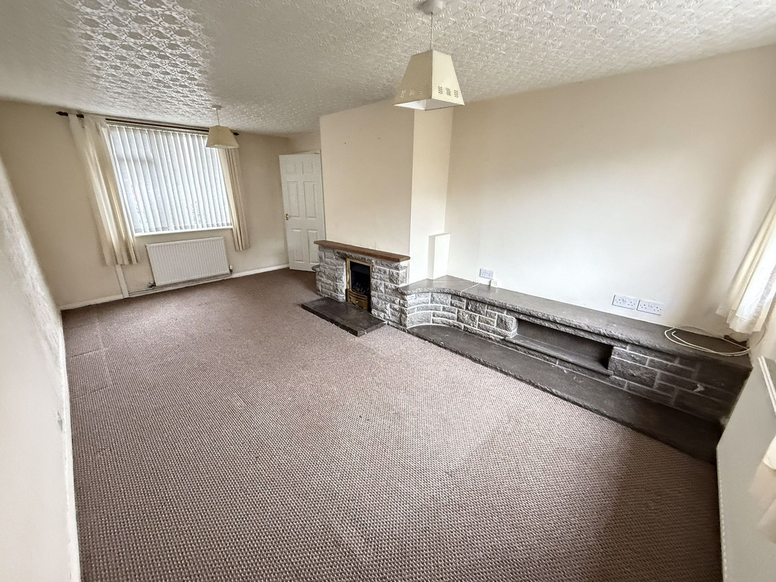
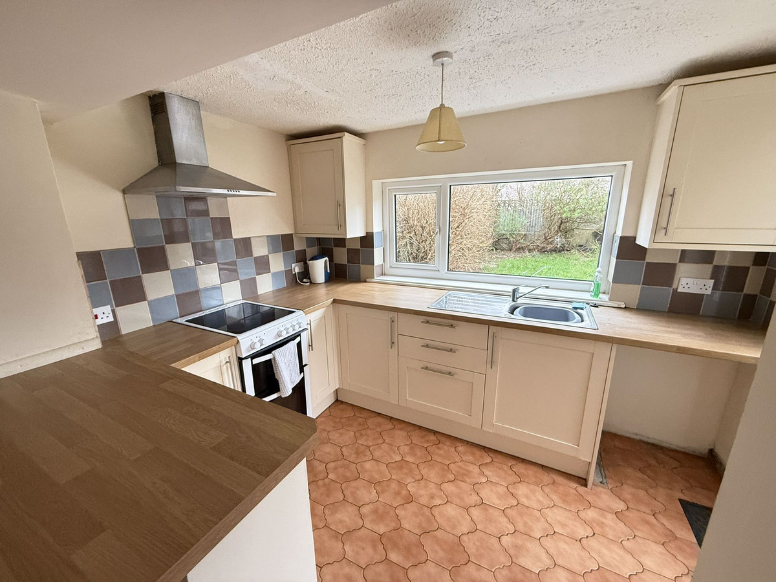

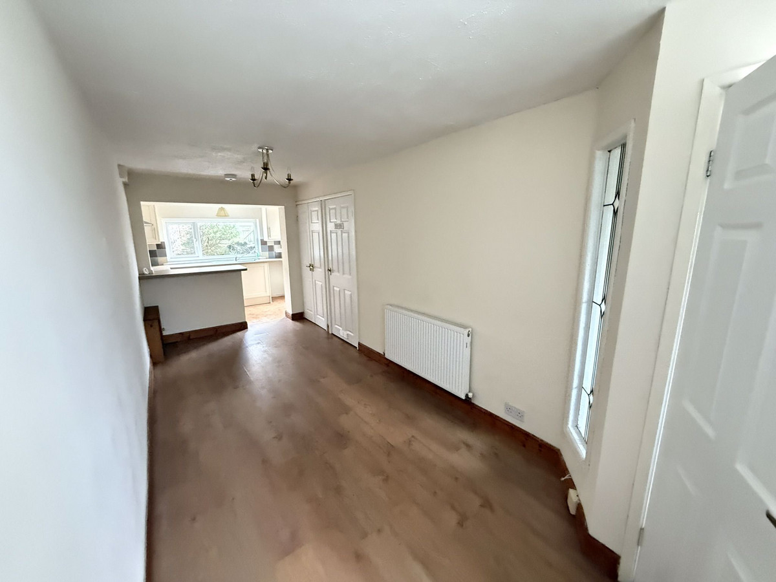

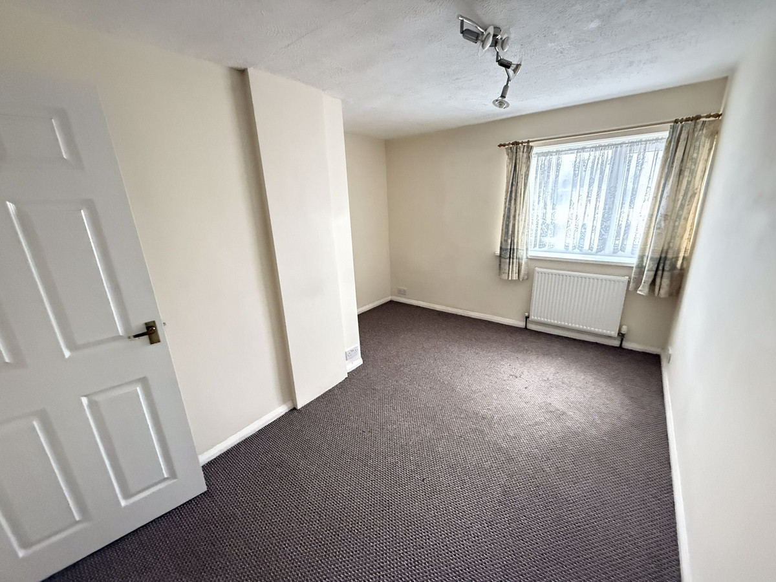



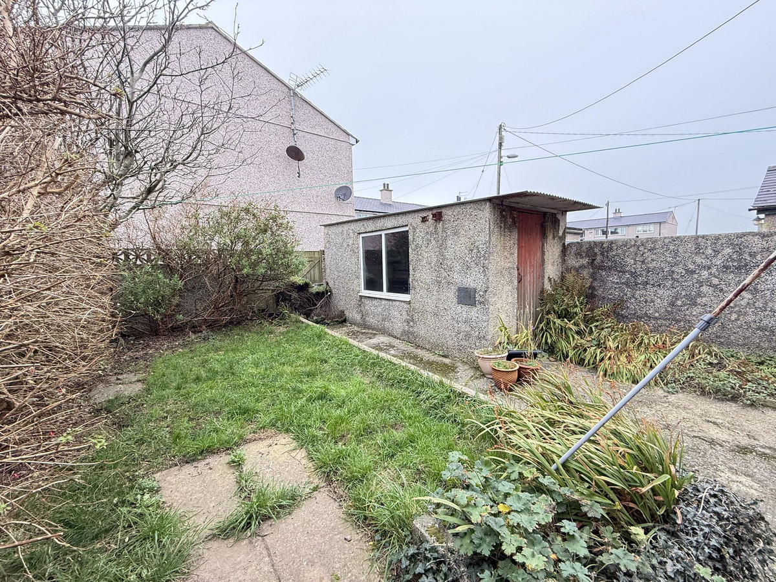
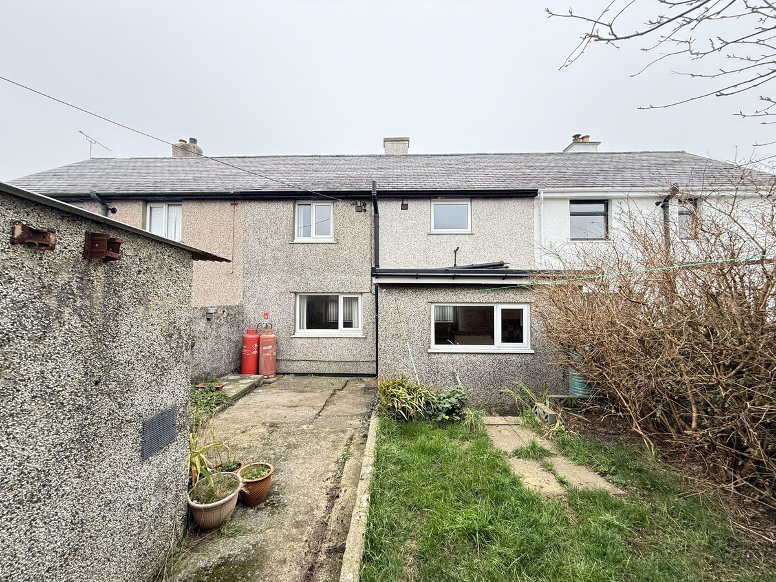
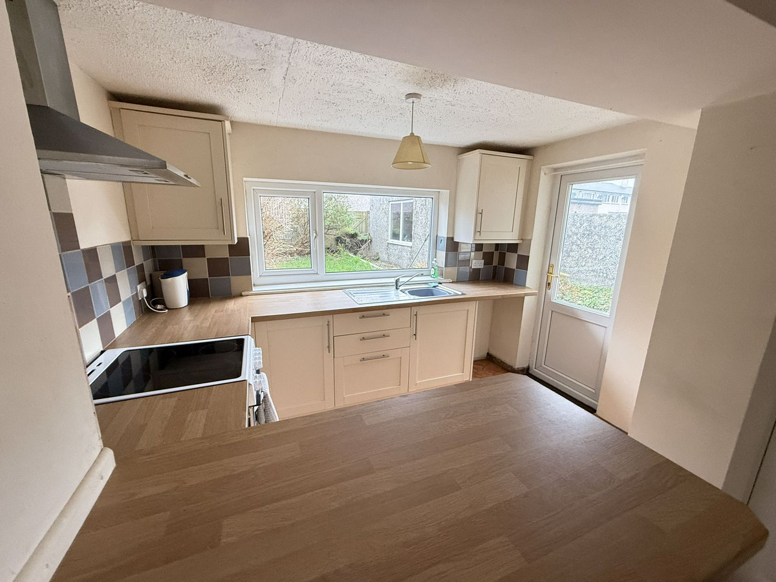
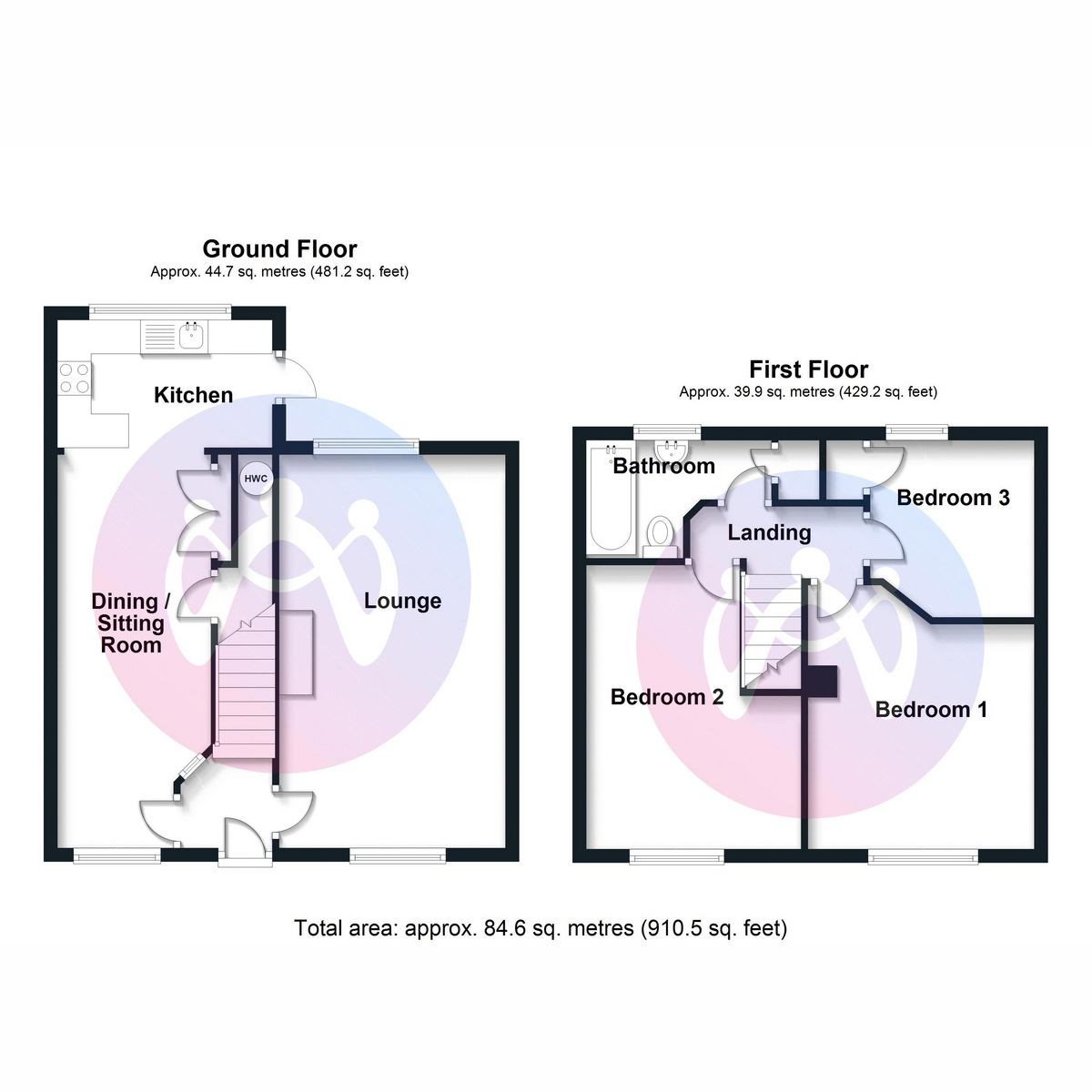
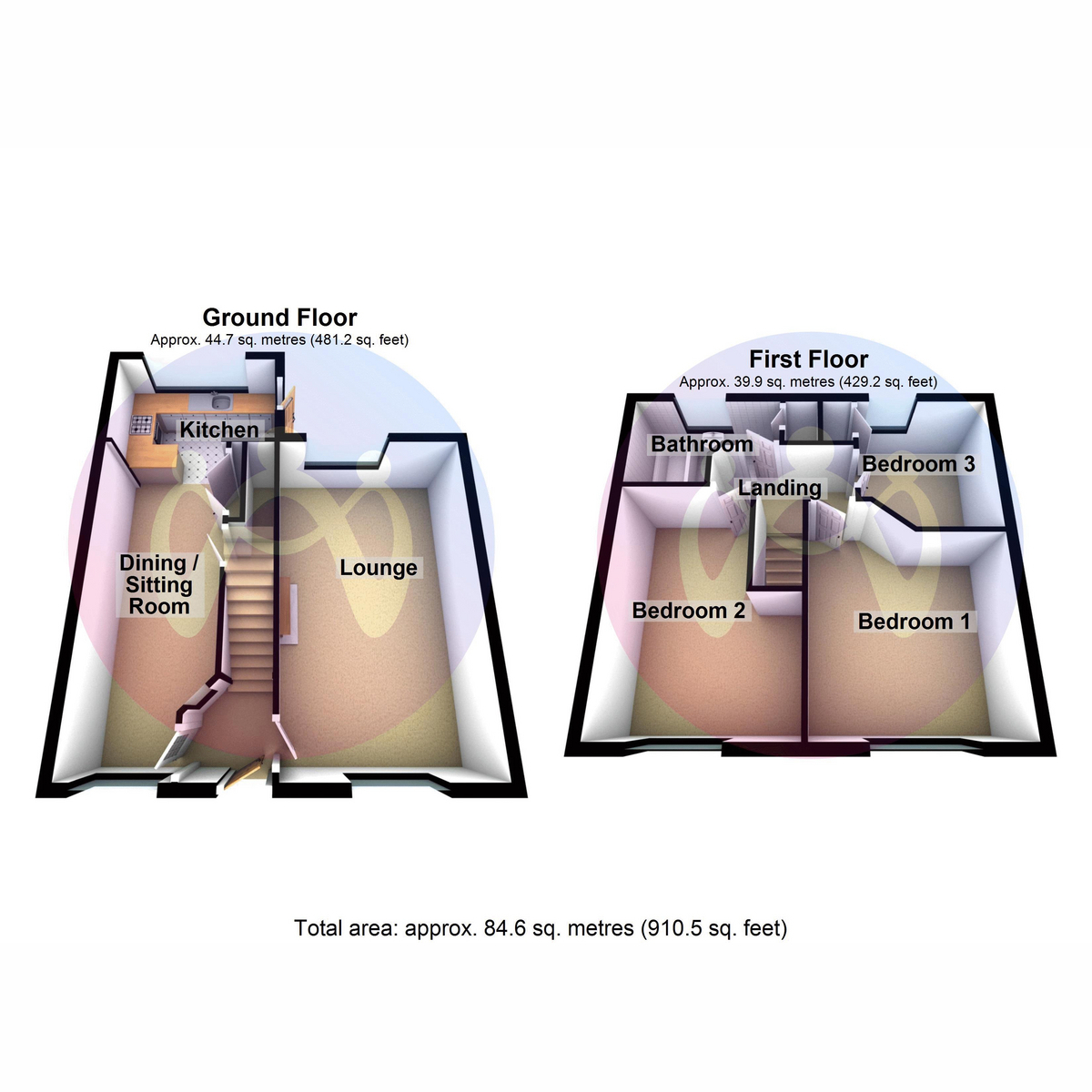













3 Bed Terraced House For Sale
Discover this charming three-bedroom mid-terraced property that has proven to be a successful long-term rental in recent years but would equally suit owner occupation.
The home features a spacious layout, providing ample room for comfortable living. At the front of the house is parking and also a garden with a lawn and shrubs. An enclosed rear garden offers a private outdoor space, perfect for relaxation or entertaining, making this property a delightful retreat close to the heart of the village.
Situated in the picturesque village of Aberffraw, this home is surrounded by a wealth of local amenities and natural beauty. The village boasts the welcoming Llys Llewelyn Cafe, perfect for enjoying a leisurely coffee or bite to eat, and the Crown Pub, where you can unwind with friends and family. Daily essentials are easily accessible with the local village shop and post office nearby. For those who appreciate the great outdoors, Aberffraw offers stunning landscapes, with its beautiful estuary, expansive beach, and rolling dunes providing endless opportunities for exploration and recreation. This property not only offers a comfortable living space but also the chance to immerse yourself in the Anglesey community and breath-taking surroundings of coastline.
Ground Floor
Hallway
Entrance Door. Stairs to first floor. Full height UPVC double glazed window through to Dining/Sitting Room. Door to:
Lounge 19' 1'' x 11' 0'' (5.82m x 3.35m)
UPVC double glazed window to front and rear. Gas fireplace. Two radiators.
Dining/Sitting Room 19' 2'' x 7' 3'' (5.84m x 2.20m) maximum dimensions
UPVC double glazed window to front. Radiator. Double doors to cloaks cupboard. Door to store including space under the stairs. Housing insulated hot water tank and electric boiler for central heating.
Kitchen 10' 1'' x 6' 2'' (3.07m x 1.89m)
Fitted with a matching range of base and eye level units with worktop space over. Stainless steel sink. Plumbing for washing machine. Space for fridge/freezer and cooker. Window to rear. uPVC double glazed door.
First Floor Landing
Bedroom 1 11' 1'' x 12' 10'' (3.38m x 3.90m) maximum dimensions
UPVC double glazed Window to front. Radiator.
Bedroom 3 11' 11'' x 8' 1'' (3.62m x 2.46m) maximum dimensions
UPVC double glazed window to rear. Radiator. Door to storage cupboard.
Bedroom 2 13' 0'' x 10' 7'' (3.95m x 3.23m) maximum dimensions
UPVC double glazed window to front. Radiator.
Bathroom
Fitted with three piece suite comprising bath with electric shower over, wash hand basin and WC. uPVC double glazed window to rear. Heated towel rail.
"*" indicates required fields
"*" indicates required fields
"*" indicates required fields